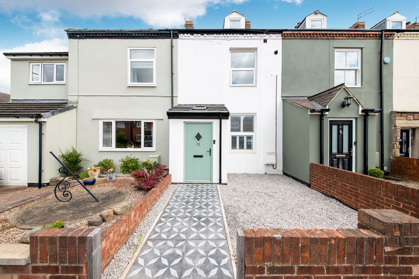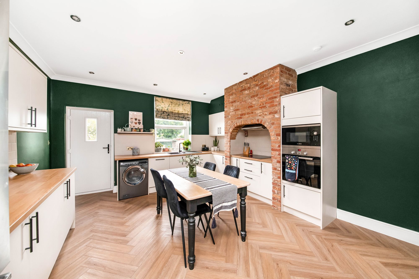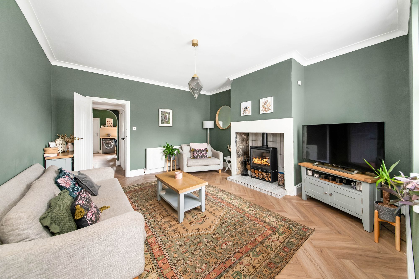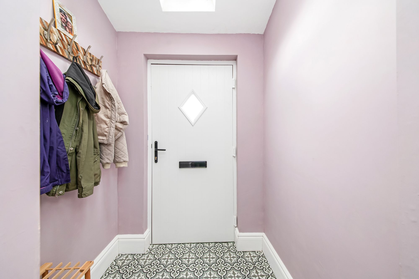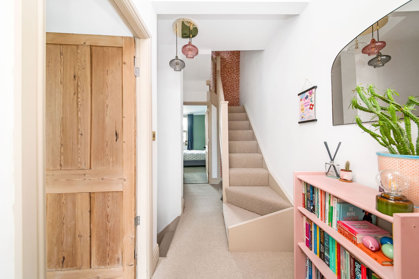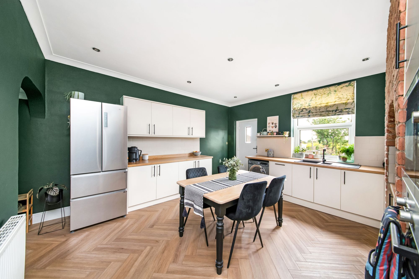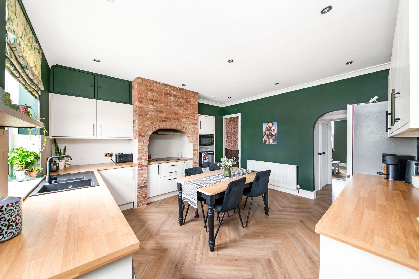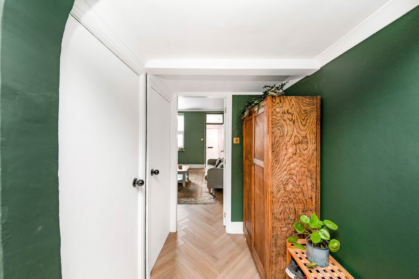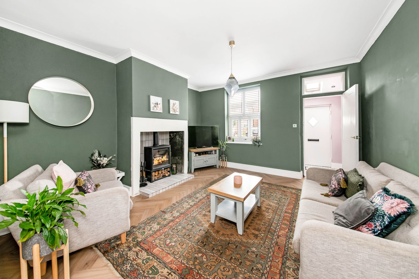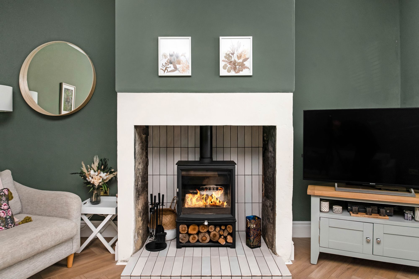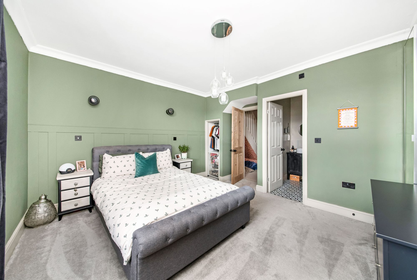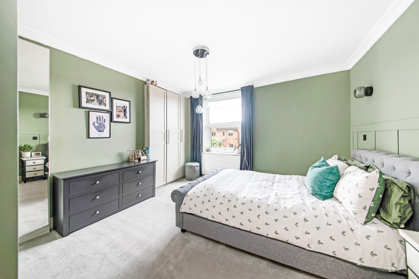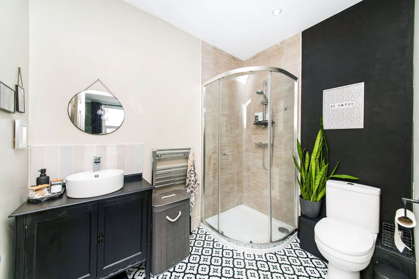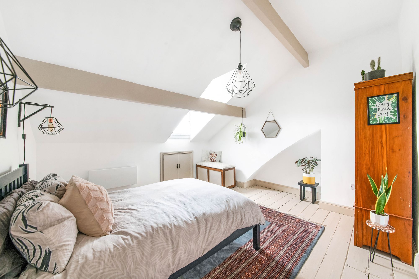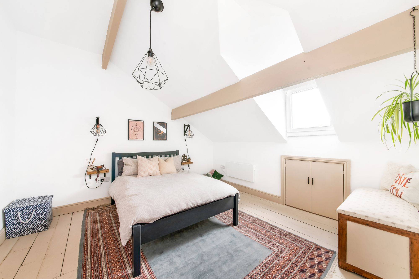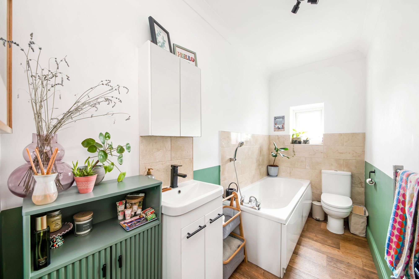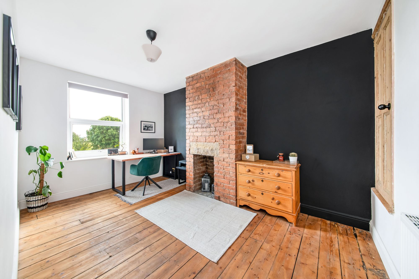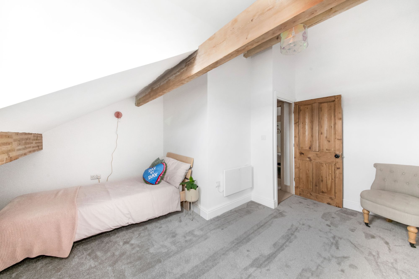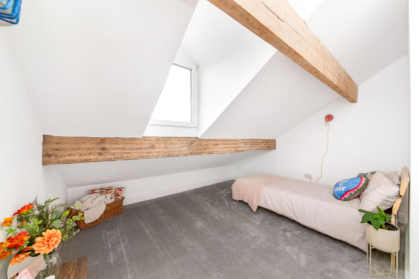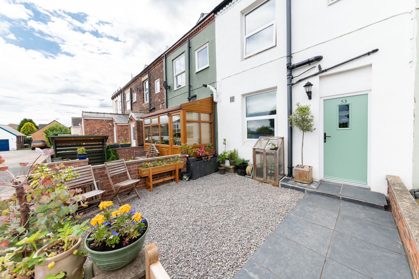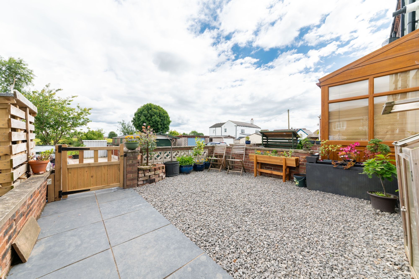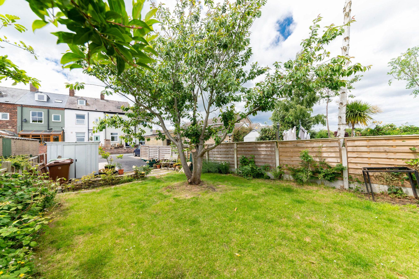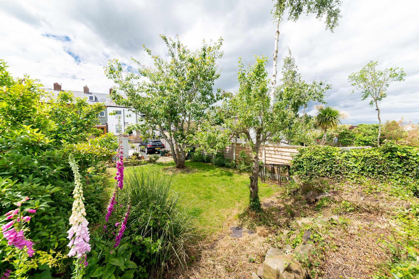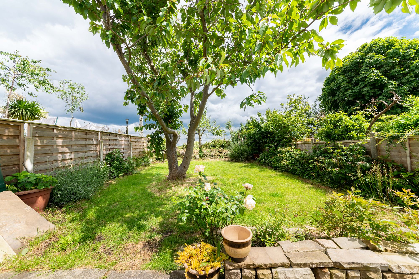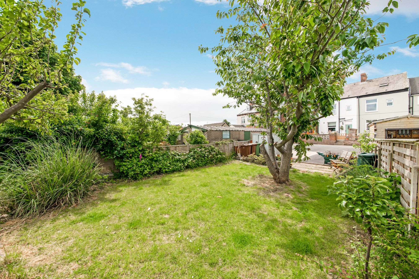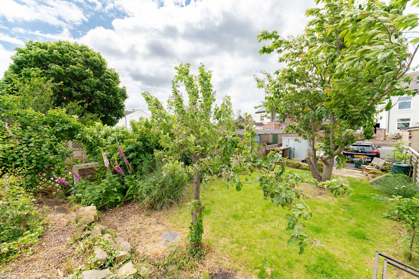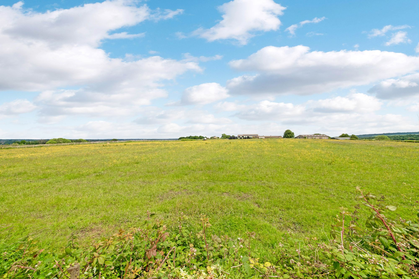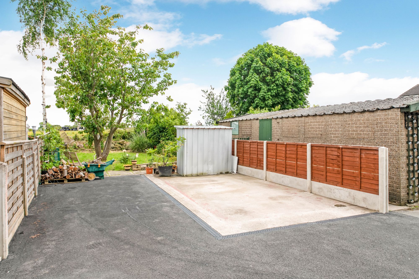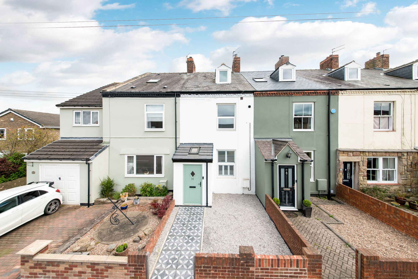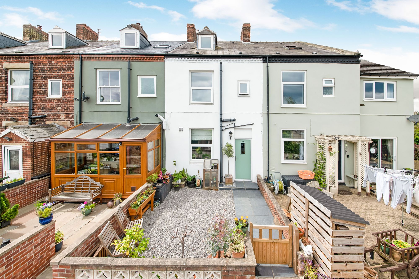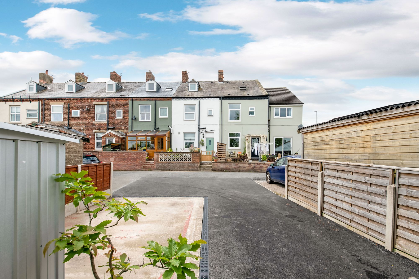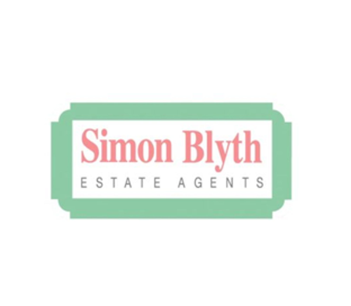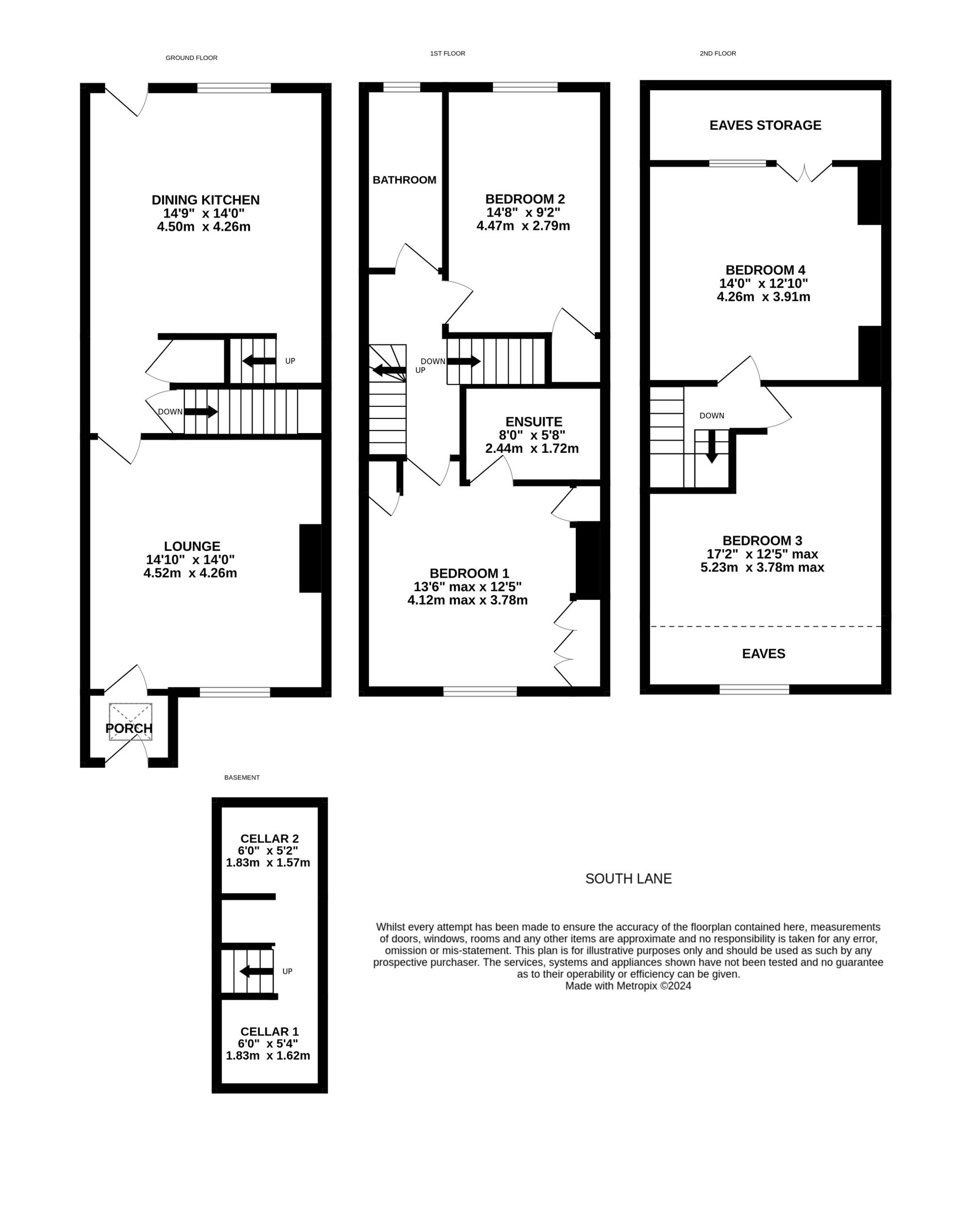A SUPERBLY APPOINTED, FOUR BEDROOM, FAMILY HOME, OFFERING BREATHTAKING PANORAMIC VIEWS TO THE REAR AND WITH SPACIOUS AND VERSATILE ACCOMMODATION ACROSS THREE FLOORS. BOASTING MODERN CONTEMPORARY FIXTURES AND FITTINGS, BLENDED WITH PERIOD CHARM AND CHARACTER FEATURES. THIS FABULOUS HOME IS SITUATED IN THE POPULAR AREA OF NETHERTON, IN CATCHMENT FOR WELL REGARDED SCHOOLING, WITH PLEASANT WALKS NEAR-BY AND CONVENIENTLY POSITIONED FOR ACCESS TO COMMUTER LINKS.
The property accommodation briefly comprises of entrance porch, spacious lounge with inglenook fireplace, inner vestibule and open-plan dining-kitchen to the ground floor. To the lower ground floor is a useful keeping cellar with two rooms. To the first floor there are two double bedrooms and the house bathroom with bedroom one having en-suite shower room facilities. To the second floor there are two further double bedrooms. Externally to the front is a low maintenance gravelled garden with attractive porcelain tiled pathway leading into the property. To the rear is an enclosed low maintenance garden area, off street parking for up to four vehicles, and a further lawn garden area which has pleasant views over neighbouring fields.
Enter into the property through a composite front door with obscured glazed inserts into the entrance porch. There is attractive tiled flooring, a door provides access to the lounge and there is inset spotlighting to the ceilings and a skylight window to the front elevation.
LOUNGE14' 10" x 14' 0" (4.52m x 4.26m)
As the photography suggests, the lounge is a generous proportioned reception room which has a great deal of natural light which cascades through the double bank of windows to the front elevation with plantation shutters in situ. There is attractive herringbone style LVT flooring, decorative coving to the ceilings and a central ceiling, light point. Additionally, the lounge has a door providing access to an inner vestibule which then proceeds to an open plan dining kitchen. There is a radiator, and the focal point of the room is the inglenook fireplace with a clear view cast iron multi fuel stove which is set upon a raised tiled hearth.
The inner vestibule has two doors which provide access to a useful understairs storage cupboard and another door which encloses the staircase leading to the lower ground floor. There is decorative coving, and an arched doorway proceeds through to the open plan dining kitchen room.
OPEN PLAN DINING KITCHEN ROOM14' 9" x 14' 0" (4.50m x 4.26m)
The open plan dining kitchen enjoys a great deal of natural light which cascades through the window to the rear elevation and through the double glazed external composite door. The attractive herringbone LVT style floor continues through from the inner vestibule and there is decorative coving to the ceilings, inset spotlighting and a radiator.
14' 9" x 14' 0" (4.50m x 4.26m)
The kitchen features a wide range of fitted wall and base units with complimentary work surfaces over which incorporate a one and a half bowl composite sink and drainer unit with mixer tap above. The kitchen is well equipped with high quality built in appliances which include a four ring ceramic induction hob with cooker hood over, a built in waist level Bosch fan assisted oven and an integrated shoulder level Bosch microwave combination oven. The kitchen features space and provisions for an automatic washing machine, a tall standing fridge and freezer unit and also benefits from an integrated dishwasher. The window to the rear elevation provides pleasant views across the property’s gardens and of the neighbouring fields beyond. There is a kite winding staircase which rises to the first floor.
Taking the stone stairwell to the lower ground floor you reach a fabulous, vaulted ceiling cellar which is an ideal space for additional storage and is separated into two vaulted ceiling rooms.
CELLAR ROOM ONE6' 0" x 5' 4" (1.83m x 1.62m)
The first of which has the original stone slab table, original Yorkshire stone flagged flooring and installed Niche shelving.
6' 0" x 5' 2" (1.83m x 1.57m)
Room two has Yorkshire stone flagged flooring, the stone slab table and arched stone Niche’s, there is lighting and power in situ.
Taking the staircase to the first floor you reach the landing which has multi panel timber doors which provide access to two well proportioned bedrooms and the house bathroom. There is a ceiling light point, space for an office landing area and a kite winding staircase then proceeds to the second floor.
BEDROOM ONE13' 6" x 12' 5" (4.12m x 3.78m)
Bedroom one is a generous proportioned double bedroom which has ample space for freestanding furniture. There is a bank of double glazed windows to the front elevation which provides the room with a great deal of natural light, a central ceiling light point and a radiator. The principal bedroom benefits from decorative coving to the ceilings, decorative wall panelling and two wall light points. There are recessed fitted wardrobes and the room benefits from an en-suite shower room.
8' 0" x 5' 8" (2.44m x 1.72m)
The en-suite shower room features a white contemporary three piece suite which comprises of a low level W.C with push button flush, a quadrant style fixed frame shower cubicle with thermostatic shower and a circular wash hand basin set upon a vanity cupboard with tiled splashback. There is inset spotlighting to the ceilings, tile effect vinyl flooring and an extractor fan.
14' 8" x 9' 2" (4.47m x 2.79m)
Bedroom two is a light and airy double bedroom which has ample space for freestanding furniture. The room is brimming with charm and character with exposed timber floorboards and a fabulous, exposed chimney breast with stone hearth and stone lintel. There is a double glazed window to the rear elevation which takes full advantage of the rear of the property with open aspect views over neighbouring fields and there is a ceiling light point, a radiator and a useful understairs storage cupboard.
The house bathroom features a modern contemporary three piece suite which comprises of a low level W.C with push button flush, a broad wash hand basin with vanity cupboard beneath and mixer tap above, and a panelled bath with shower head and mixer tap. There is high quality flooring, brick effect tiling to the splash areas, decorative coving to the ceilings and a central ceiling light point. Additionally, there is a double glazed window with obscured glass and tiled sill to the rear elevation and a chrome ladder style radiator.
SECOND FLOOR LANDINGTaking the staircase from the first floor landing you reach the second floor which provides features multi panel timber doors providing access to two further double bedrooms. There is a wooden banister with spindle balustrade over the stairwell head, a chandelier point and a partly exposed timber beams to the ceilings.
BEDROOM THREE17' 2" x 12' 5" (5.23m x 3.78m)
Bedroom three is a generous proportioned light and airy double bedroom which has ample space for freestanding furniture. There is a double glazed window to the front elevation, which has pleasant far reaching views towards Emley Moor Mast in the distance, three exposed timber beams to the ceilings, a ceiling light point, and a wall mounted electric heater.
14' 0" x 12' 10" (4.26m x 3.91m)
Bedroom four again, is a generous proportioned double bedroom which has ample space for freestanding furniture. The room has timber floorboards, exposed timber beams to the ceilings, a ceiling light point, and a wall mounted electric heater. Additionally, there is a double glazed window to the rear elevation which offers panoramic views across the valley and far into the distance and a useful under eaves storage area.
Externally to the rear the property benefits from an enclosed low maintenance garden which features a fabulous black limestone patio/pathway which leads to the pedestrian access gate to the rear. There are walled boundaries, external tap, external light, a gravelled area which is an ideal space for sitting out and enjoying the afternoon and evening sun and across the access lane to the rear is the off street parking for up to four vehicles that leads up to the main portion of the garden.
SECOND REAR EXTERNALExternally to the rear the property features a driveway providing off street parking for up to two vehicles. There is a hard standing in situ which historically it has been a home to a garage. There is a flagged patio area which is an ideal space for both alfresco dining and BBQing which then progresses onto a predominantly laid to lawn garden, flower and shrub beds, rockery to the rear which overlooks neighbouring fields. There are fenced boundaries. Please note that there is a pedestrian and vehicular access lane to the rear of the property for neighbouring cottages.
FRONT EXTERNALExternally to the front, the property features a low maintenance garden which is laid to gravel with attractive porcelain tiled footpath leading to the front door. There are walled boundaries.

