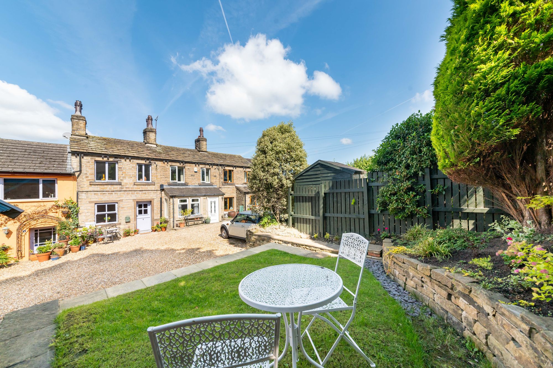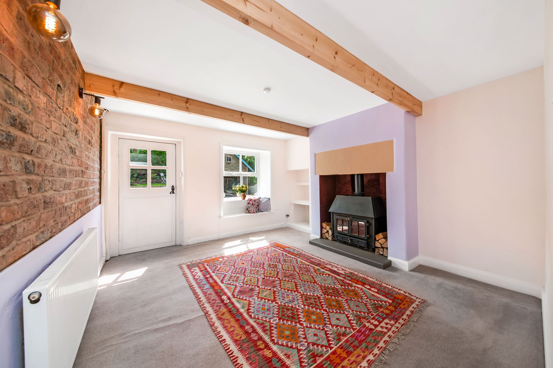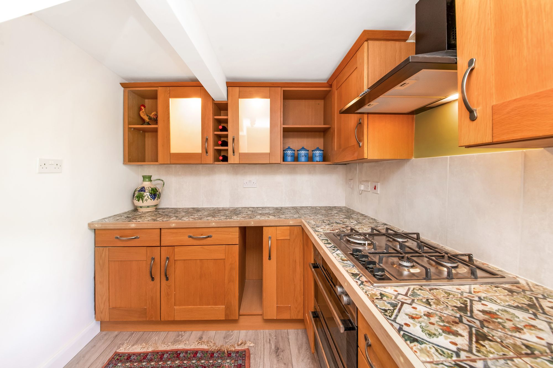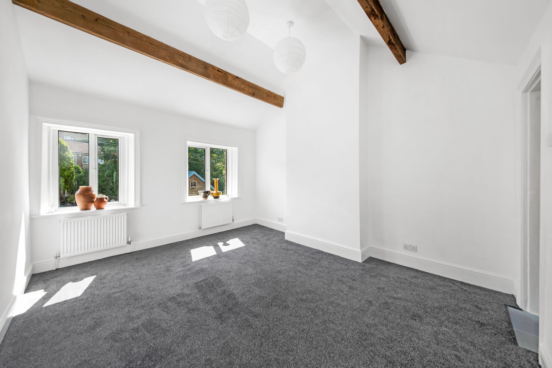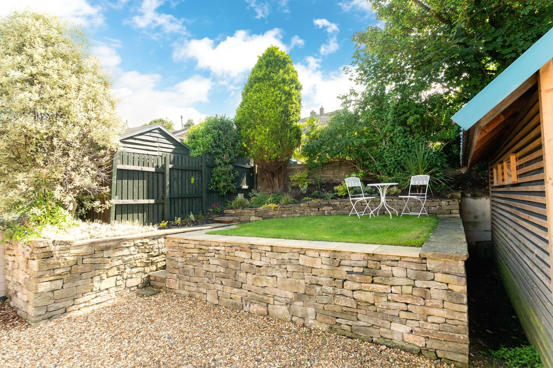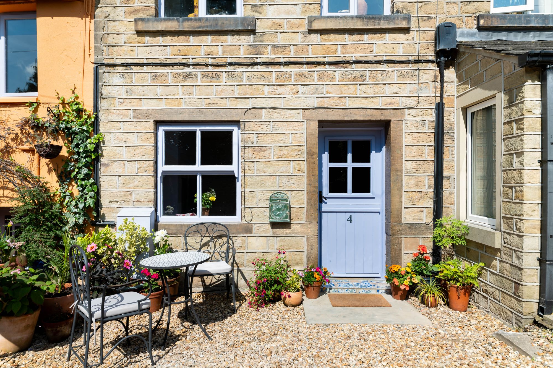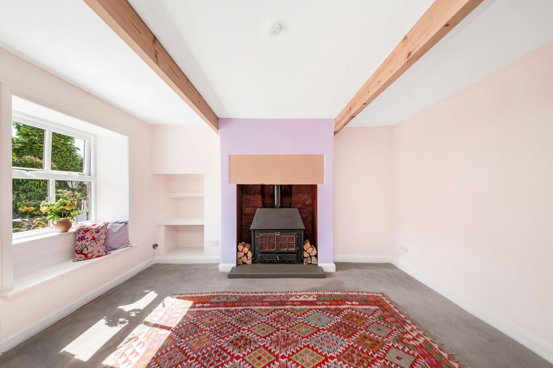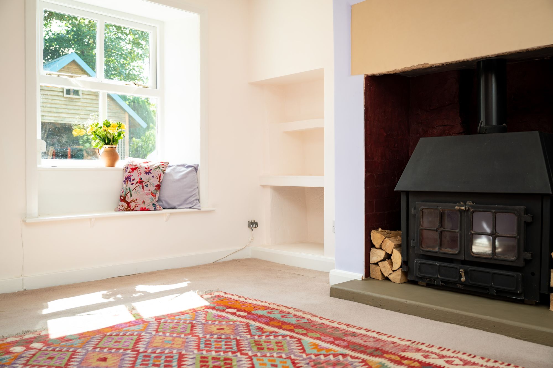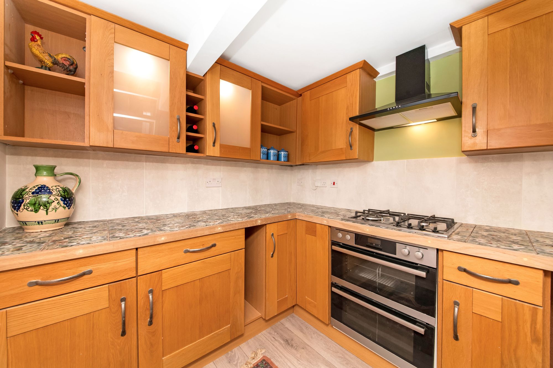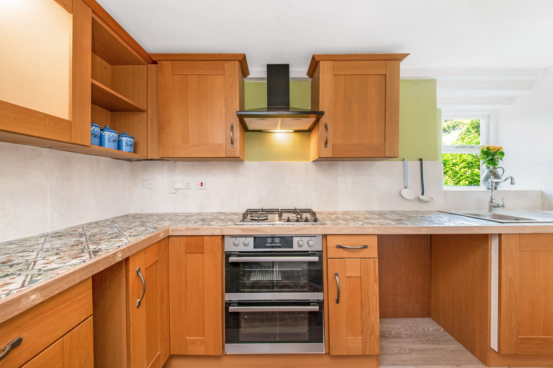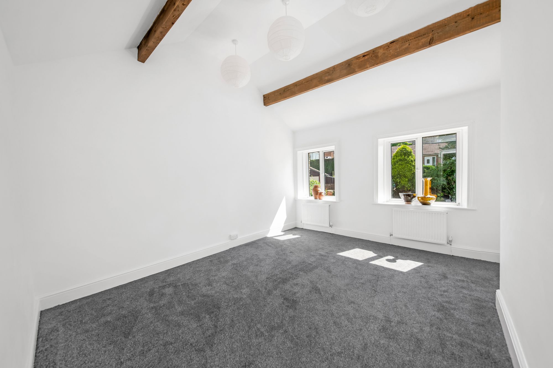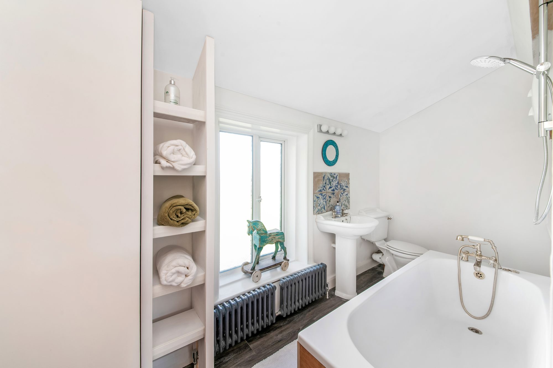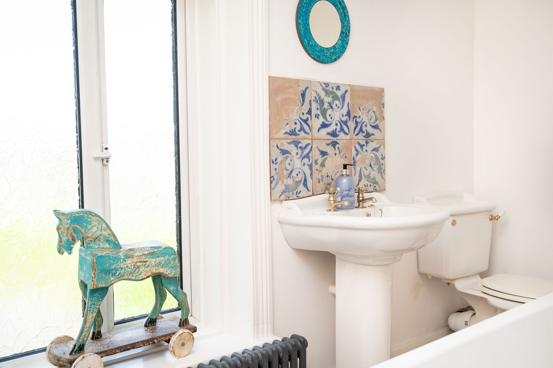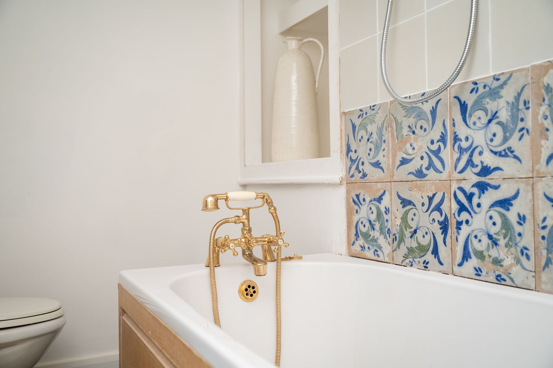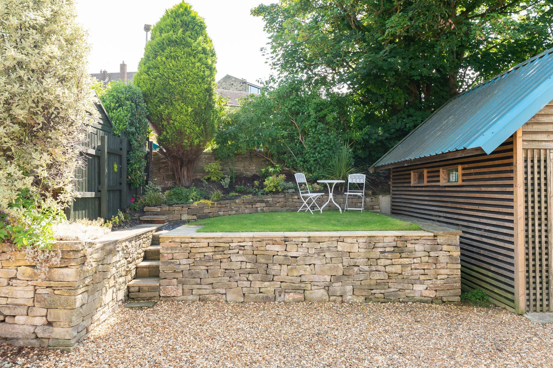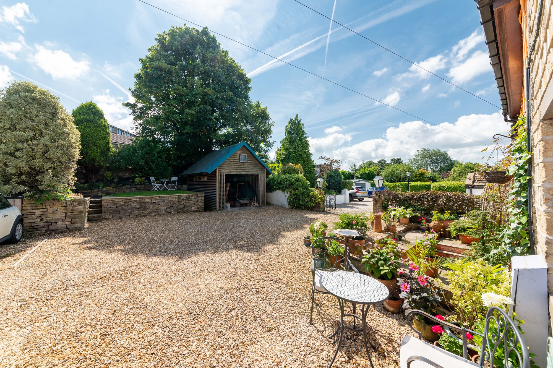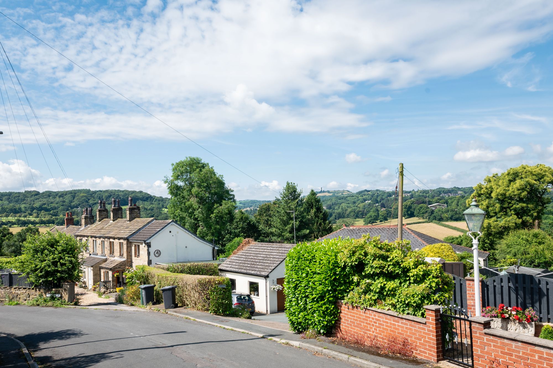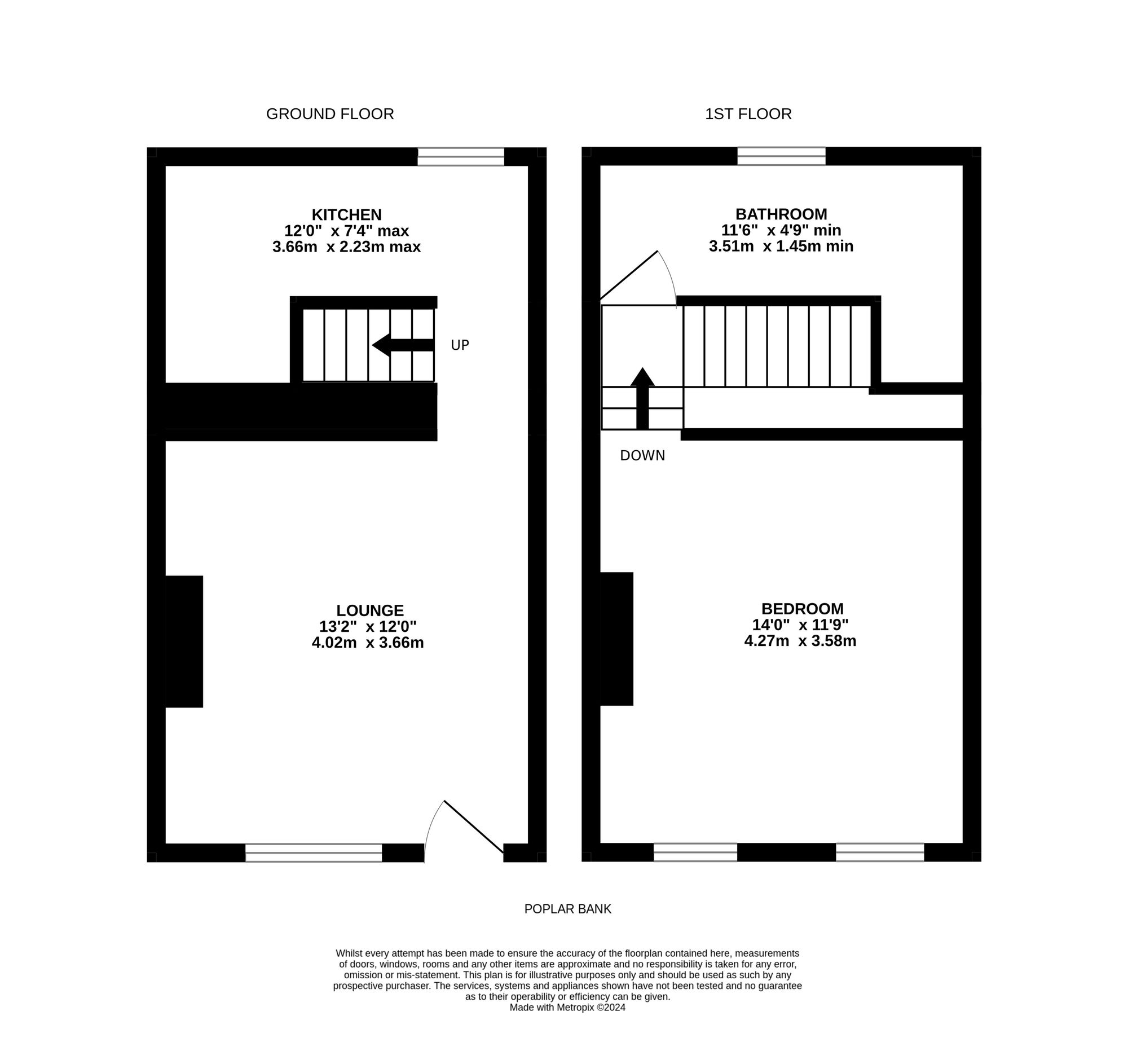** Offered with no onward chain **
A MOST BEAUTIFUL, CHOCOLATE BOX COTTAGE, NESTLED IN A QUIET HAMLET OF PERIOD PROPERTIES. LILAC COTTAGE IS SITUATED IN SOUGHT AFTER AREA OF FENAY BRIDGE, IN WALKING DISTANCE OF AMENITIES AND CONVENIENTLY POSITIONED FOR ACCESS TO COMMUTER LINKS. THE PROPERTY OFFERS CHARM AND CHARACTER FEATURES AND HAS BEEN SYMPATHETICALLY IMPROVED BY THE CURRENT VENDORS WITH REDECORATION THROUGHOUT, NEW CARPETS AND NEWLY FITTED BOILER.
The property is approached off Fenay Bank Side via a shared driveway, there is a gravelled hardstanding providing ample off street parking with a raised, lawn garden and well stocked flower and shrub bed. The property accommodation comprises of lounge and kitchen to the ground floor, with beautiful inglenook fireplace and cast iron stove. To the first floor is an impressive double bedroom with vaulted ceiling and the house bathroom.
Tenure Freehold. Council Tax Band A. EPC Rating C.
13' 2" x 12' 0" (4.01m x 3.66m)
Enter into the property through a multi-panel timber and glazed front door. The lounge is brimming with charm and character courtesy of a partly exposed brick wall, timber beams to the ceiling, and the focal point of the room being the inglenook stone fireplace with a fabulous twin door clearview log-burning stove set upon a raised stone hearth. The room features a double-glazed window with window seat beneath to the front elevation, providing a pleasant outlook onto the courtyard and the property's garden. There is also a radiator, two wall light points, and a doorway providing access into a vestibule with a staircase rising to the first floor and descending to the kitchen.
12' 0" x 7' 4" (3.66m x 2.24m)
The kitchen features a range of fitted wall and base units with shaker-style solid oak cupboard fronts and complementary tiled work surfaces over, which incorporate a single-bowl stainless-steel sink and drainer unit with chrome mixer tap. There are built-in appliances, including a four-ring gas hob with canopy-style cooker hood over, and a fan-assisted double oven. There is space for a fridge and freezer, space and provisions for an automatic washing machine, glazed display cabinets with internal spotlighting, tiling to the splash areas, a radiator, high-quality flooring, a ceiling light point, and a window to the rear elevation.
Taking the staircase from the kitchen, you reach the first floor landing. There is a fabulous exposed stone wall, a doorway and steps proceeding to the bedroom, and a cottage-style door provides access to the bathroom. Additionally, there is a wall light point and useful recessed shelving at the top of the stairs for storage or decoration.
BEDROOM ONE11' 9" x 14' 0" (3.58m x 4.27m)
Bedroom one is a generously proportioned, light and airy double bedroom with impressive vaulted ceiling, three ceiling light points, and exposed timber beams on display. There is ample space for freestanding furniture, two radiators, and two banks of double-glazed windows to the front elevation, taking advantage of the pleasant views over the courtyard and adjacent gardens.
11' 6" x 4' 9" (3.51m x 1.45m)
The house bathroom features a white three-piece suite comprising of a panel bath with showerhead mixer tap and additional electric Mira Go shower over, a broad pedestal wash hand basin, and a low-level w.c. There is high-quality flooring, two cast-iron column radiators, a ceiling light point, a vanity light point, and a double-glazed window with obscure glass to the rear elevation. Additionally, the bathroom features towel shelving and a cupboard housing the combination boiler.

