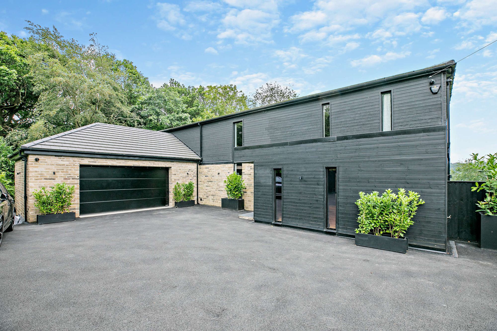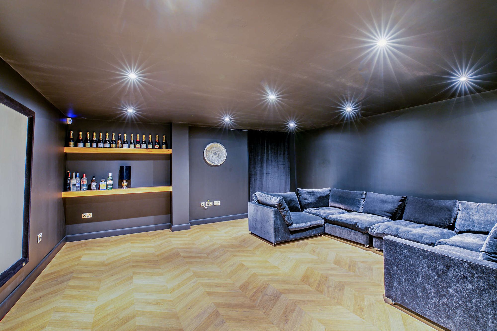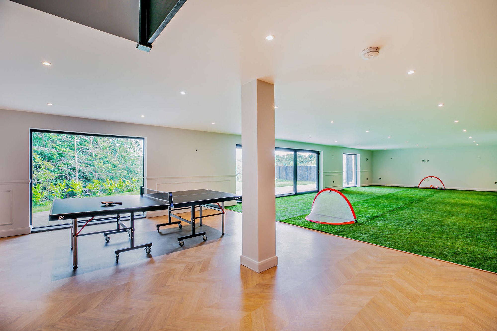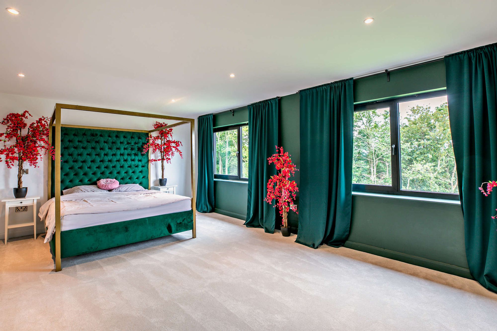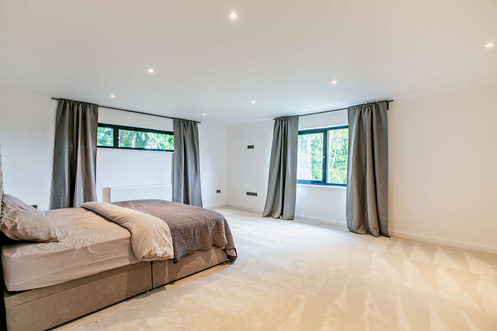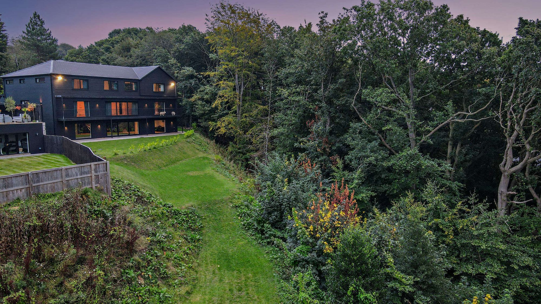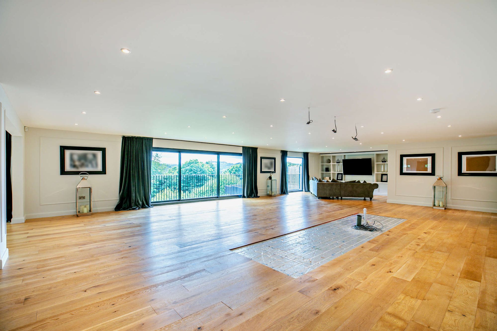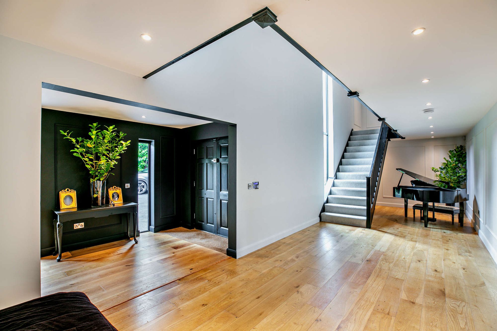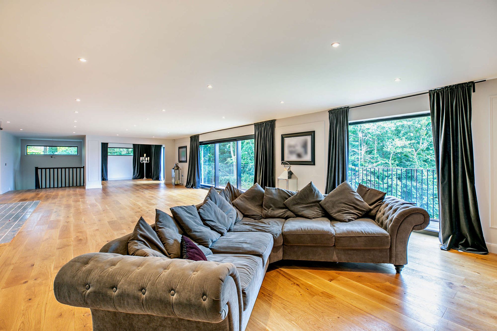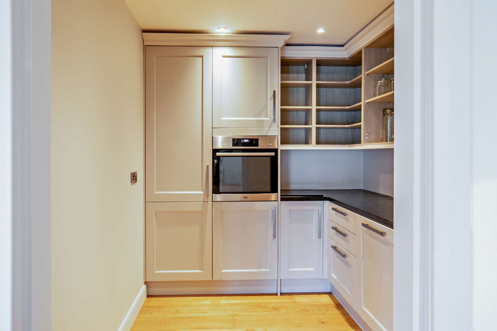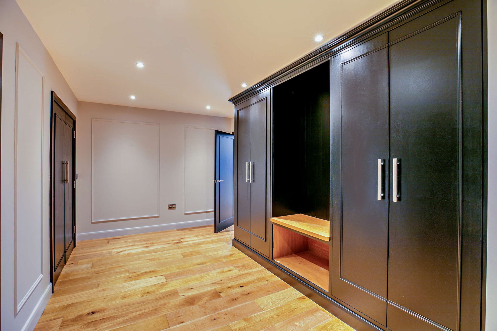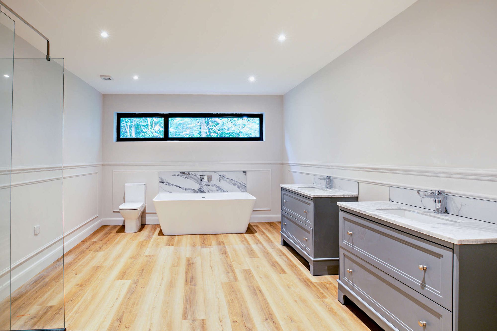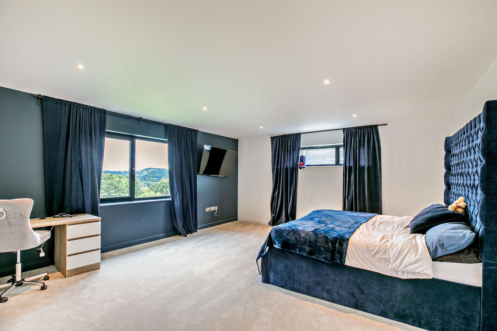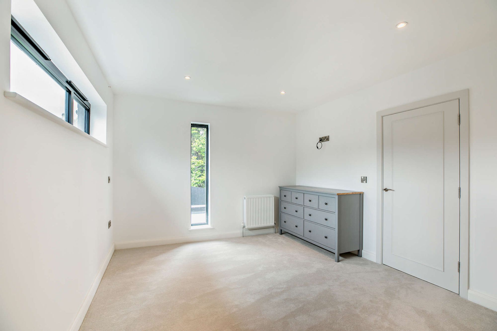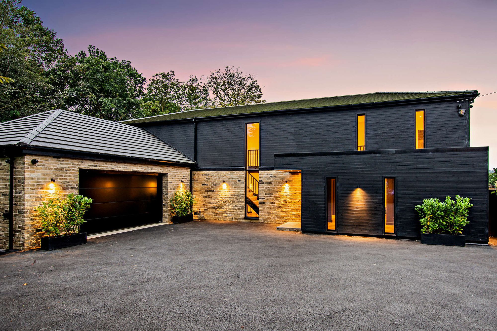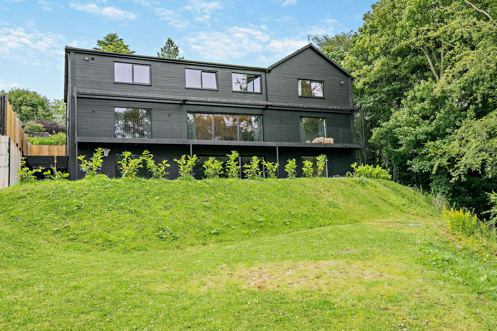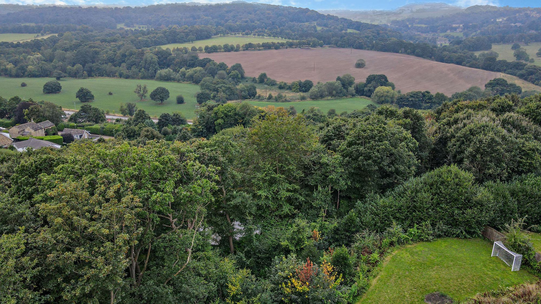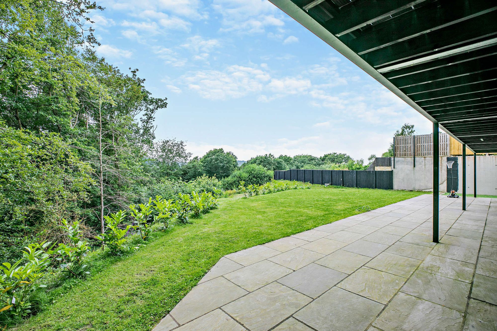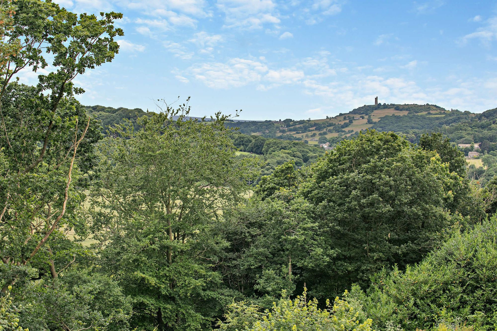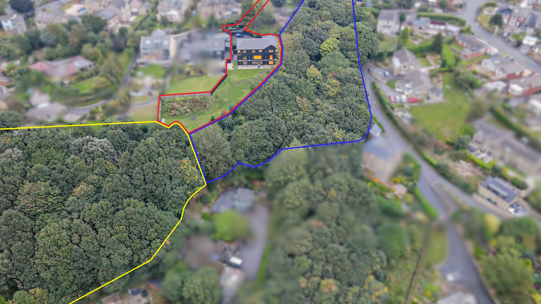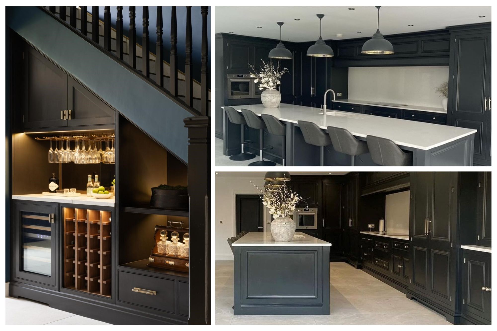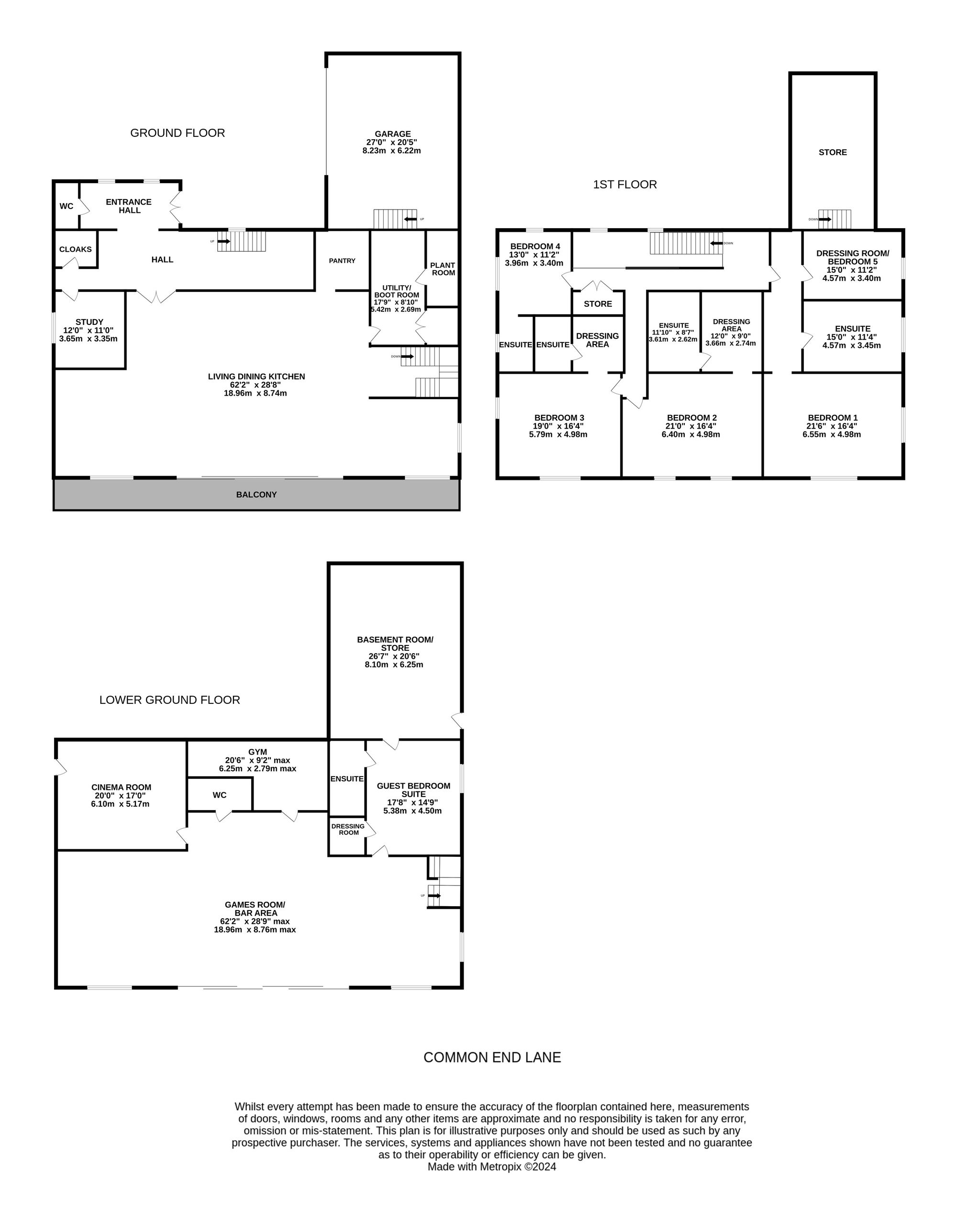** NO ONWARD CHAIN **
A BESPOKE, FIVE-BEDROOM, DETACHED FAMILY HOME SET AMONGST BEAUTIFUL GARDENS AND WOODLAND, OFFERING SPECTACULAR VIEWS ACROSS THE VALLEY TOWARDS CASTLE HILL AND WOODSOME GOLF COURSE. BOASTING A WEALTH OF VERSATILE ACCOMMODATION WITH UNDERFLOOR HEATING THROUGHOUT, THIS PROPERTY HAS BEEN INDIVIDUALLY DESIGNED TO A HIGH SPECIFICATION THROUGHOUT, WHILE OFFERING THE NEW OWNERS AMPLE SCOPE TO MAKE IT THEIR OWN.
Please note: The kitchen plumbing and wiring is all in place ready for easy fitting of a kitchen between exchange and completion. The owners have decided not to fit their choice of kitchen but to allow the new home owners the opportunity to decide. The pantry that adjoins is currently used as a secondary kitchen.
The generous accommodation comprises a fabulous reception entrance hall, downstairs w.c., home office, spectacularly spacious living dining kitchen, pantry kitchen, utility/boot room, and plant room to the ground floor. To the lower ground floor is a generously proportioned games rooms/bar area with access to a w.c., home gym, cinema room, guest bedroom suite with dressing room, en-suite and separate entrance, and a versatile basement room/store which could be utilised as a self-contained, two bedroom apartment. To the first floor is a galleried landing with useful store cupboard, an impressive principle bedroom suite (approx. 74m² / 800ft²) with en-suite bathroom and dressing area/bedroom 5, two double bedrooms with en-suites and dressing rooms, and a further double bedroom with en-suite. Externally, the property features a large driveway with parking for multiple vehicles and access to the attached double garage, pleasant lawn gardens, spectacular woodland, and fantastic views across the valley.
Tenure Freehold. EPC Rating B. Council Tax Band H.
Twin doors lead through to the impressive reception entrance hall, which features floor-to-ceiling windows, spotlighting to the ceiling, polished timber flooring, and is decorated to a particularly high standard. A doorway provides access to the downstairs w.c.
DOWNSTAIRS W.C.The downstairs w.c. is well-appointed and features a two-piece suite comprising toilet and wash hand basin.
HALLWAYA broad opening from the reception entrance hall leads into the fabulous, large hallway, which features a continuation of the high-quality flooring, fitted storage, a double-height feature window providing a great deal of natural light, and inset spotlighting.
LIVING DINING KITCHEN62' 2" x 28' 8" (18.95m x 8.74m)
Twin timber doors provide access from the hallway into the living dining kitchen. This astonishingly large space features fabulous windows and double feature doors providing access to the balcony, offering superb views across the property's gardens and woodland and towards Castle Hill. There is inset spotlighting to the ceiling, fabulous flooring, a media wall with provisions for a wall-mounted television and surrounding display shelving and storage cupboards.
PLEASE NOTE - The room is finished to an exceptionally high standard and will eventually be fitted with kitchen units. At this stage, the plumbing and wiring is all in place ready for easy fitting of a kitchen between exchange and completion. The owners have decided not to fit their choice of kitchen but to allow the new home owners the opportunity to decide. The pantry that adjoins is currently used as a secondary kitchen.
The adjoining pantry features a range of units with work surfaces over, a Belfast double sink, display shelving, a built-in oven, a dishwasher, and inset spotlighting to the ceiling. Please note that the worktops will be fitted to match the main kitchen.
UTILITY / BOOT ROOM / EVERYDAY ENTRANCE HALL17' 9" x 8' 10" (5.41m x 2.69m)
A doorway from the living dining kitchen leads through to the everyday entrance hall, known as the utility/boot room. This space features a large utility cupboard, is beautifully appointed with built-in furniture, ideal for storage of coats, boots and the like, and features a cupboard which was designed to be a laundry chute. All is decorated to a high standard and features high-quality oak flooring and inset spotlighting to the ceiling.
Adjoining the utility / boot room is a plant room which provides some extra storage space, has manifolds for the underfloor heating, two hot water cylinders, controls for the air source heat pump, and smart home technology for the Wi-Fi, alarm, CCTV, heating and lighting.
STUDY12' 0" x 11' 0" (3.66m x 3.35m)
The ground floor level also features a study / home office, which is of a good size and features a window to the side elevation.
62' 2" x 28' 9" (18.95m x 8.76m)
From the living dining kitchen, an impressive staircase leads down to the huge lower ground floor level which benefits entirely from underfloor heating. There is a games room / bar area, which is used extensively by the current vendors and features fabulous flooring as well as partial artificial grass in the games space. There a large windows overlooking the property's terrace, lawns, woodland and terrific views beyond. This space could be used for a variety of purposes or even subdivided. There is also plumbing in place for a secondary kitchen.
A doorway from the main games room provides access to the lower ground floor w.c. which features a modern two-piece suite and plumbing for shower facilities.
GYM20' 6" x 9' 2" (6.25m x 2.79m)
Also accessed from the main games room area is the fabulous and versatile home gym.
20' 0" x 17' 0" (6.10m x 5.18m)
The cinema room is of a particularly good size, superbly equipped, and features inset spotlighting to the ceiling, high-quality flooring, display shelving, and an external door leading to a large secluded flagged area which could be used for multiple purposes.
17' 8" x 14' 9" (5.38m x 4.50m)
A doorway from the games area leads through to the guest bedroom suite, which is a large, impressive room with a window to the side elevation, and served by a dressing room and an en-suite.
26' 7" x 20' 6" (8.10m x 6.25m)
A doorway from the guest bedroom suite leads through to a basement room/store which is another very large room which could be considered suitable as a snug or garden storage, for example, or could be separated to create a self-contained apartment. It also features an external door leading out to the garden.
The first floor galleried landing is particularly impressive and features a lovely view over the large entrance hallway, as well as stylish windows which give a pleasant outlook to the driveway side. The landing features a storage cupboard and doorways leading through to the principal bedroom suite, and three further bedrooms.
PRINCIPAL BEDROOM SUITE21' 6" x 16' 4" (6.55m x 4.98m)
The principal bedroom suite comprises bedroom one, a fabulous en-suite (15'0" x 11'4"), and a large dressing room/bedroom five (15'0" x 11'2"). The combination of these three rooms, which are connected via a hallway, truly set this home apart.
21' 0" x 16' 4" (6.40m x 4.98m)
Bedroom two is an impressive double bedroom with views out of the gardens and beyond, and is served by a dressing area (12'0" x 9'0") and a luxurious en-suite (11'10" x 8'7").
19' 0" x 16' 4" (5.79m x 4.98m)
Bedroom three is another generously proportioned double bedroom with a dressing area and a superb en-suite. Windows to the rear and side elevation offer fantastic views across the property's gardens and beyond.
13' 0" x 11' 2" (3.96m x 3.40m)
Bedroom four is another double bedroom with dual-aspect windows to the front and side elevations, as well as en-suite facilities.
27' 0" x 20' 5" (8.23m x 6.22m)
The property is served by a triple garage with a large electric door, a basement/store beneath (as previously described) and an additional store area above.
The property is served by mains water, electricity, drainage via a septic tank, and air source central heating. The property has been finished to a high standard, providing an astonishing amount of accommodation with a huge amount of flexibility, and is covered by a 10-year builders warranty. On the attached plan, the area outlined in red is for sale with the property and within the asking price, the area outlined in blue may be available via separate negotiation, and the area outlined in yellow may be available via separate with a 30% 30-year uplift clause for future development potential.
Repayment calculator
Mortgage Advice Bureau works with Simon Blyth to provide their clients with expert mortgage and protection advice. Mortgage Advice Bureau has access to over 12,000 mortgages from 90+ lenders, so we can find the right mortgage to suit your individual needs. The expert advice we offer, combined with the volume of mortgages that we arrange, places us in a very strong position to ensure that our clients have access to the latest deals available and receive a first-class service. We will take care of everything and handle the whole application process, from explaining all your options and helping you select the right mortgage, to choosing the most suitable protection for you and your family.
Test
Borrowing amount calculator
Mortgage Advice Bureau works with Simon Blyth to provide their clients with expert mortgage and protection advice. Mortgage Advice Bureau has access to over 12,000 mortgages from 90+ lenders, so we can find the right mortgage to suit your individual needs. The expert advice we offer, combined with the volume of mortgages that we arrange, places us in a very strong position to ensure that our clients have access to the latest deals available and receive a first-class service. We will take care of everything and handle the whole application process, from explaining all your options and helping you select the right mortgage, to choosing the most suitable protection for you and your family.
How much can I borrow?
Use our mortgage borrowing calculator and discover how much money you could borrow. The calculator is free and easy to use, simply enter a few details to get an estimate of how much you could borrow. Please note this is only an estimate and can vary depending on the lender and your personal circumstances. To get a more accurate quote, we recommend speaking to one of our advisers who will be more than happy to help you.
Use our calculator below

