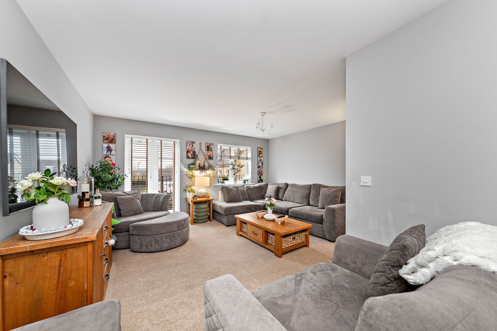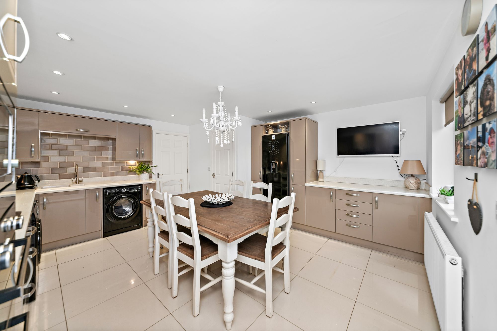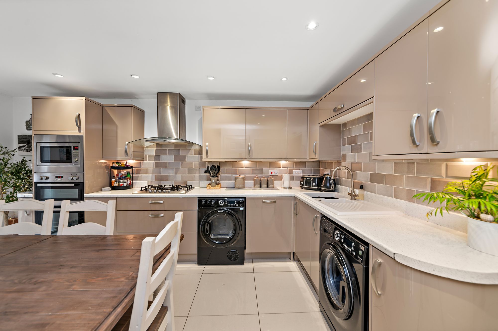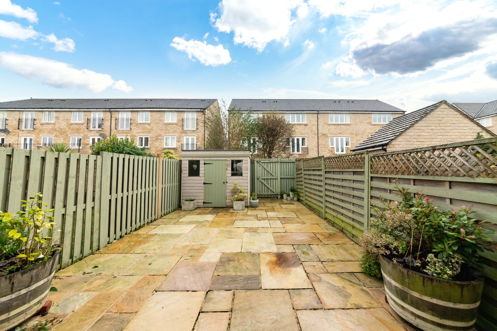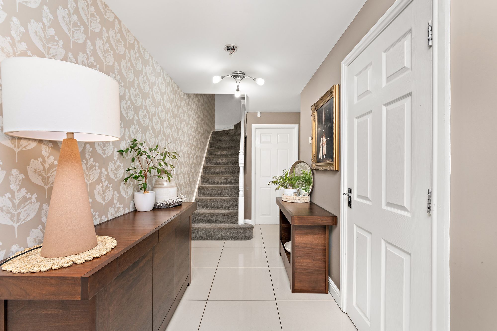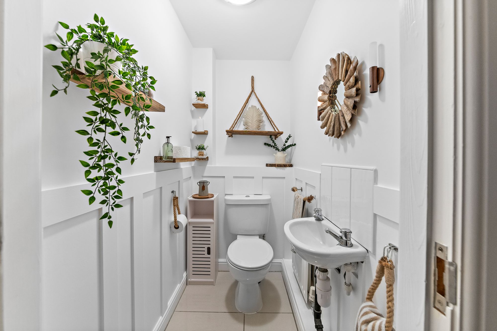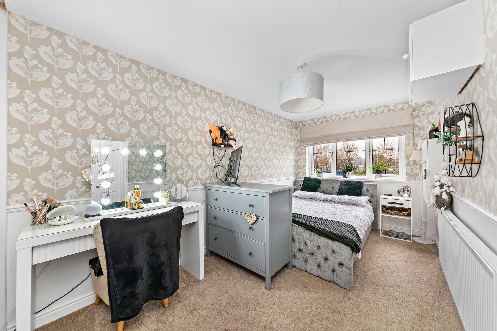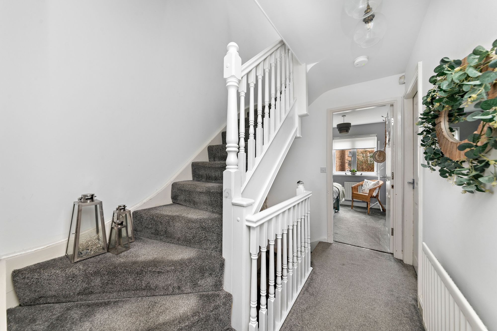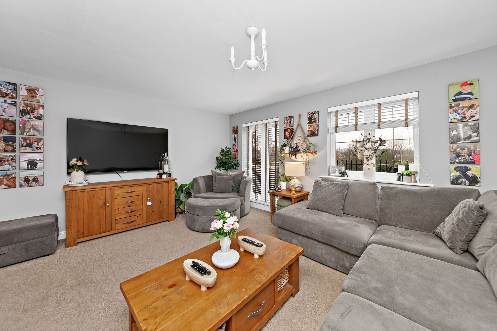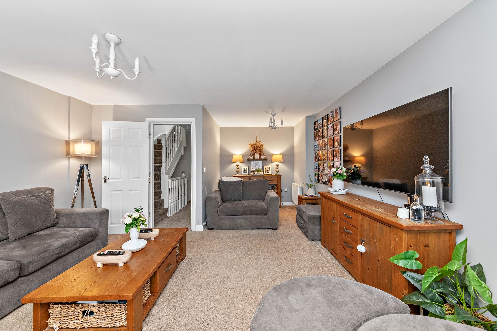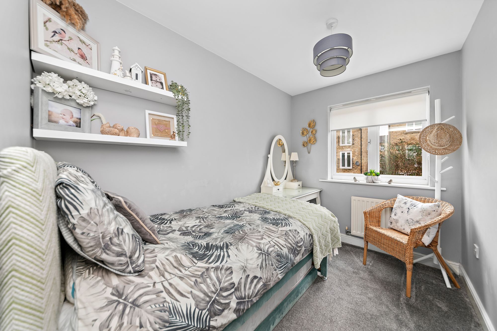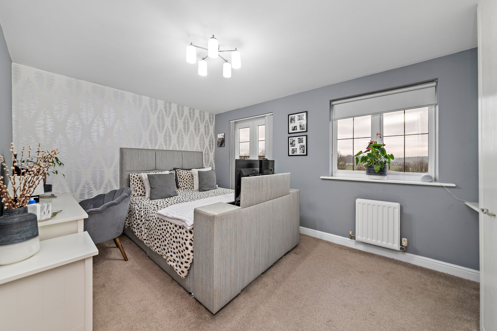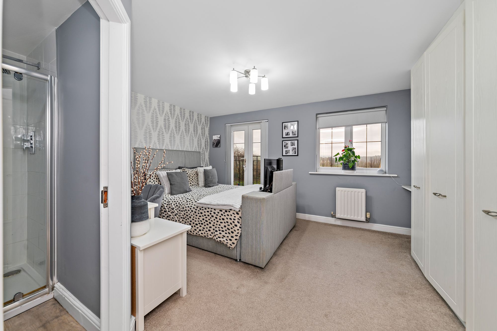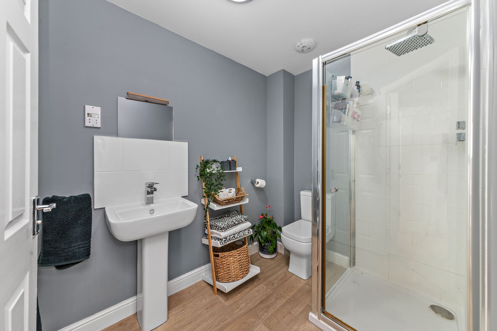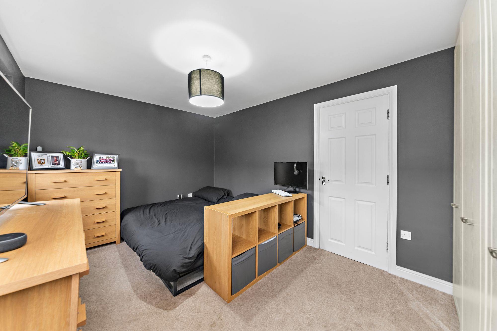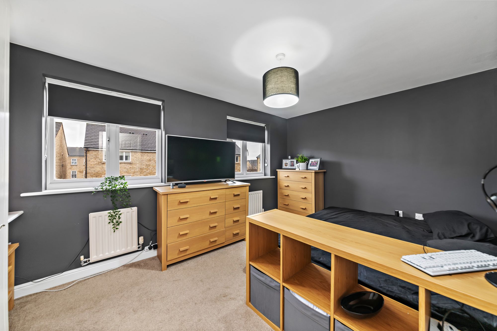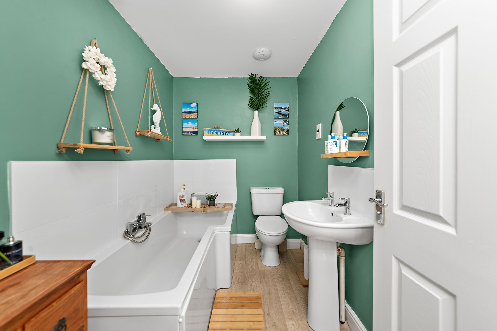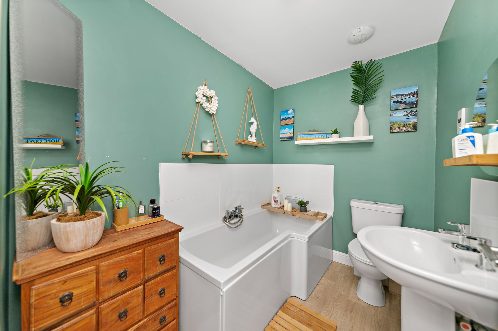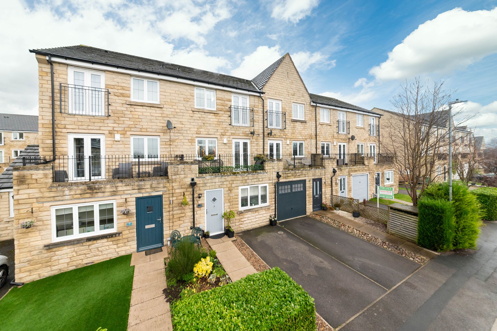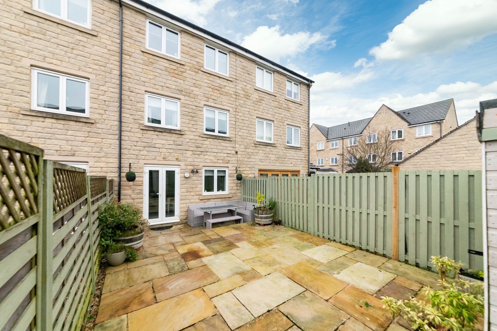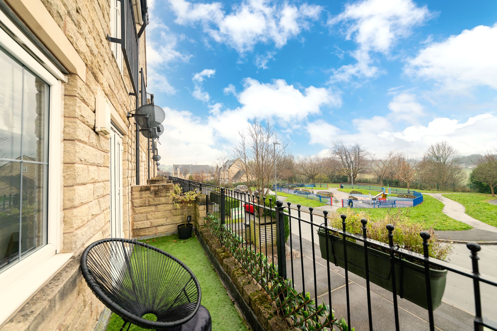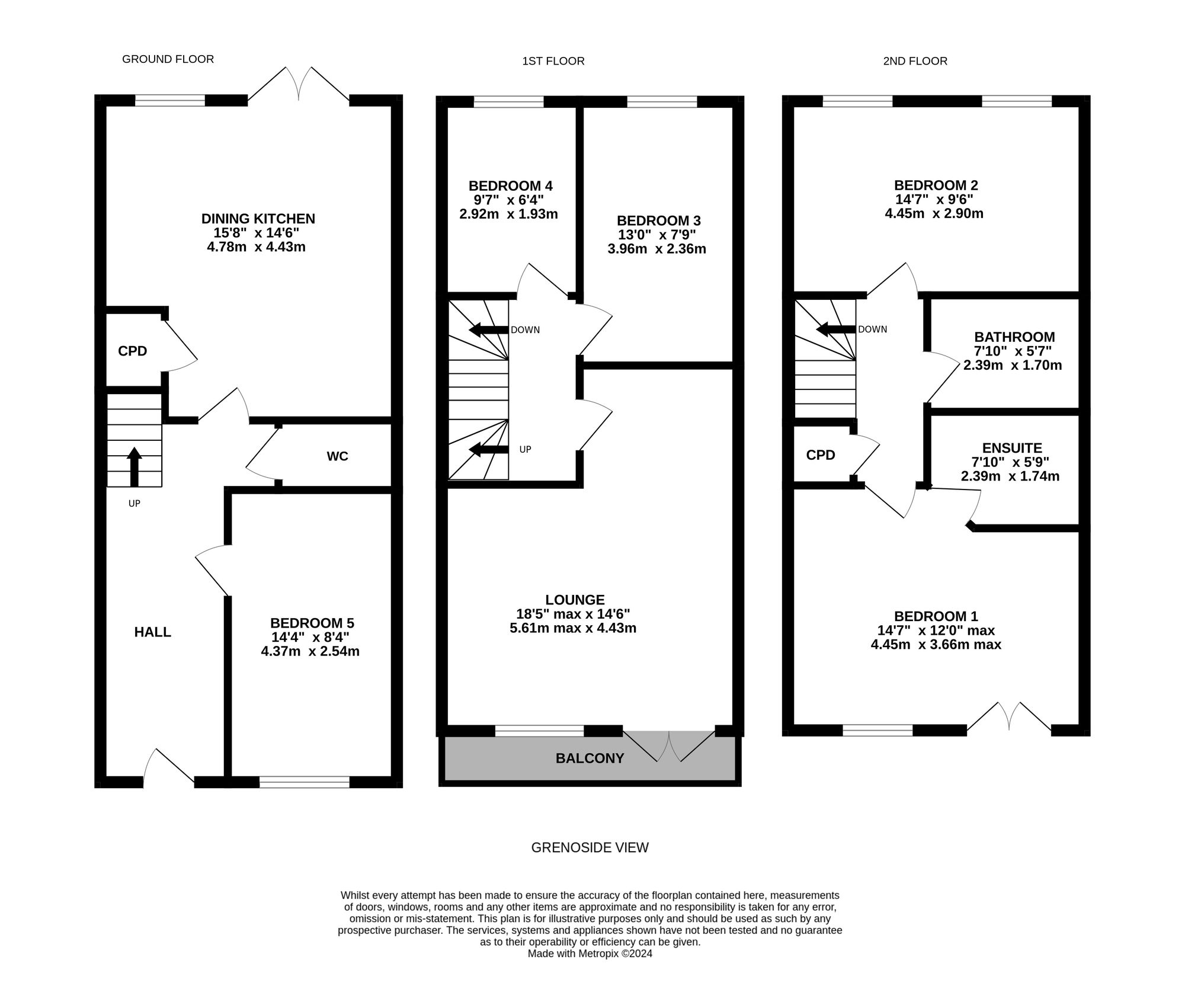A SUPERBLY PRESENTED, MID-TOWNHOUSE PROPERTY SITUATED IN A POPULAR DEVELOPMENT IN HIGHBURTON. OFFERING SPACIOUS AND VERSATILE ACCOMMDATION ACROSS THREE FLOORS, WITH PLEASANT OPEN ASPECT VIEWS TO THE FRONT ACROSS THE RECREATIONAL AREA AND WITH FAR REACHING VIEWS ACROSS THE VALLEY. LOCATED IN CATCHMENT FOR WELL REGARDED SCHOOLING, CLOSE TO AMENITIES AND WITH PLEASANT RURAL WALKS NEARBY.
The property accommodation briefly comprises of entrance hall, downstairs WC, integral garage, ground floor double bedroom (Bedroom five) and open-plan dining-kitchen to the ground floor. To the first floor there is a L-shaped Lounge with balcony and bedrooms three and four. To the second floor is the principal bedroom with Juliet balcony with ensuite shower room, bedroom two and the house bathroom.
Tenure Freehold. Council Tax Band D. EPC Rating C.
Enter into the property through a double glazed, composite front door into the entrance hall. The entrance hall features attractive tilled flooring, two ceiling light points, a radiator and there are multipanel doors providing access to the ground floor bedroom, the downstairs w.c and the open-plan dining kitchen room. A staircase rises to the first floor with wooden banister and spindle balustrade.
DOWNSTAIRS W.C5' 10" x 3' 5" (1.78m x 1.04m)
The attractive, ceramic, tilled flooring continues through from the entrance hall into the downstairs w.c, which features a white two piece suite comprising of a low level w.c with push button flush and a wall hung wash hand basin with chrome taps and tilled splashback. There is decorative wall panelling, a ceiling light point, a radiator and extractor fan.
15' 8" x 14' 6" (4.78m x 4.42m)
As the photography suggests, the open-plan dining kitchen room enjoys a great deal of natural light, which cascades through the double glazed bank of windows and the double glazed French doors to the rear elevation, which provide direct access to the gardens. The attractive tiled flooring continues through from the entrance hall and there is inset spotlighting to the ceilings, a radiator and a multipanel door provides access to a cloak cupboard. The kitchen features a wide range of fitted wall and base units with high gloss cupboard fronts and with complimentary rolled edge work surfaces over, which incorporate a one and a half bowl ceramic Lamona sink unit with brushed chrome mixer tap.
The kitchen is well equipped with high quality built in appliances which include a five ring gas hob with canopy style cooker hood over, a waist level double oven, an integral shoulder level microwave combination oven and a built in dishwasher. There are soft closing doors and draws, plumbing and provisions for an automatic washing machine and tumble dryer and the kitchen benefits from brick effect tilling to the splash areas, under unit lighting and further work surface and base units with a surround for a tall standing fridge and freezer unit.
GROUND FLOOR BEDROOM14' 4" x 8' 4" (4.37m x 2.54m)
A generously proportioned double bedroom which has ample space for freestanding furniture. There is a bank of double glazed windows to the front elevation, which have pleasant views across the recreational area and of the woodland backdrop. There is a decorative dado rail, a radiator, a ceiling light point and there are fitted wardrobes which have hanging rails and shelving in situ.
Taking the staircase from the entrance hall, you reach the first floor landing, which has multipanel timber doors providing access to two bedrooms and the generously proportioned lounge. There is a staircase that rises to the second floor accommodation, a ceiling light point and a radiator.
LOUNGE18' 5" x 14' 6" (5.61m x 4.42m)
The lounge is a generously proportioned, light and airy reception room, which features a bank of double glazed windows and double glazed French doors to the front elevation, providing a fabulous open aspect view across the valley. The French doors lead to the balcony, which has an artificial lawn and part stone wall and part cast iron balustrade. There are two ceiling light points, two radiators, television and telephone points.
13' 0" x 7' 9" (3.96m x 2.36m)
A double bedroom with ample space for freestanding furniture. The room features a central ceiling light point, a radiator and a bank of double glazed windows to the rear elevation, which have views across the properties rear garden.
9' 7" x 6' 4" (2.92m x 1.93m)
As the photography suggests, the bedroom is decorated to a high standard and enjoys a great deal of natural light. There is a ceiling light point, a radiator and a bank of double glazed windows to the rear elevation.
Taking the staircase from the first floor landing you reach the second floor, which has multipanel timber doors providing access to two well proportioned double bedrooms, the house bathroom and enclosing the hot water cylinder cupboard. There is a loft hatch which provides access to a useful part boarded attic space with lighting in situ, and a wooden banister with spindle balustrade over the stairwell head and a ceiling light point.
BEDROOM ONE14' 7" x 12' 0" (4.45m x 3.66m)
Bedroom one is a generously proportioned, light and airy double bedroom, which has ample space for freestanding furniture. The room benefits from a bank of floor to ceiling fitted wardrobes which have hanging rails, shelving and a dressing table attached. There is a central ceiling light point, a radiator, a bank of windows to the front elevation, and a Juliette balcony with cast iron balustrade, which takes full advantage of the panoramic views across the valley. The principle bedroom benefits from en-suite shower room facilities.
7' 10" x 5' 9" (2.39m x 1.75m)
The en-suite shower room features a white three piece suite, which comprises of a fixed frame shower cubicle with thermostatic rainfall shower, a low level w.c with push button flush and a broad pedestal wash hand basin with cascading waterfall mixer tap and tilled splashback. There is high quality LVT flooring, a shaver point, a ceiling light point, a radiator and an extractor fan.
7' 10" x 5' 7" (2.39m x 1.70m)
The house bathroom features a modern, white, three piece suite, which comprises of a L-shaped panelled bath with showerhead mixer tap and tilled splashback, a low level w.c with push button flush and a pedestal wash hand basin with chrome taps. There is high quality flooring, tilling to the splash areas, a radiator, a ceiling light point and an extractor fan.
14' 7" x 9' 6" (4.45m x 2.90m)
Bedroom two, again, is a generously portioned light and airy double bedroom, which has ample space for freestanding furniture. There are two banks of double glazed windows to the rear elevation, which have views across the properties rear gardens. There is a ceiling light point, two radiators and a bank of floor to ceiling fitted wardrobes which have hanging rails and shelving in situ.
C

