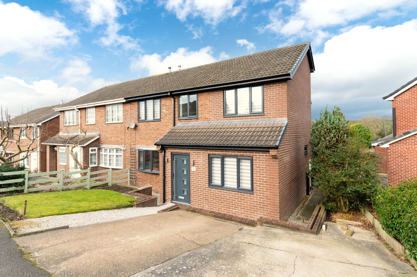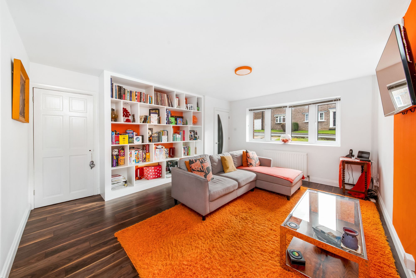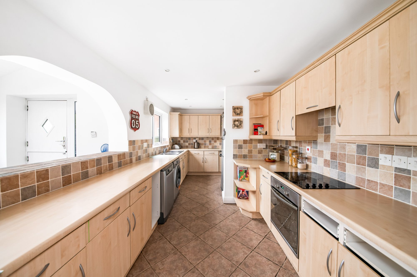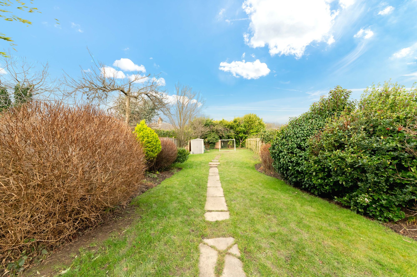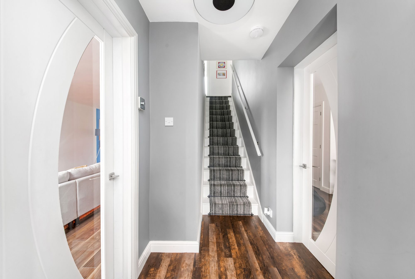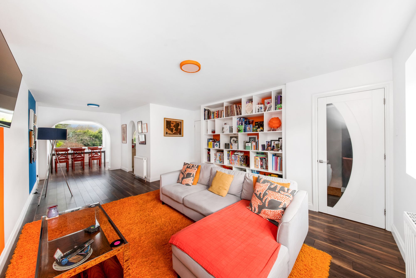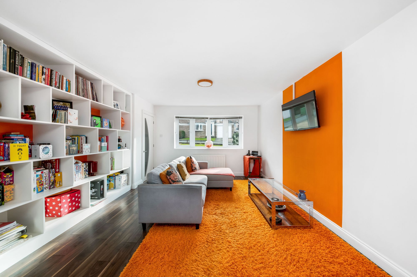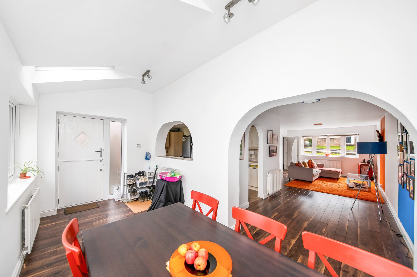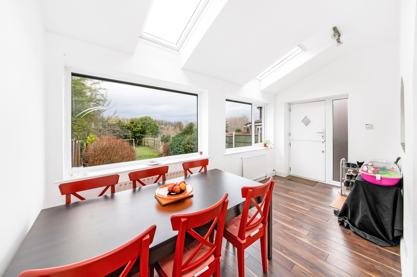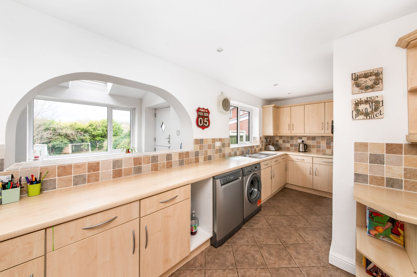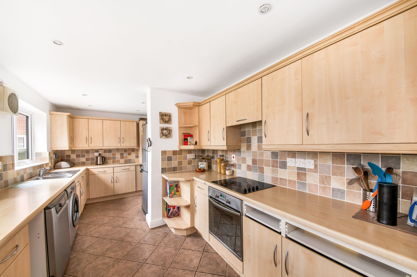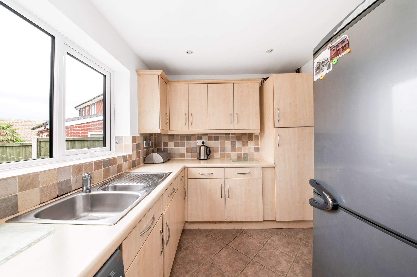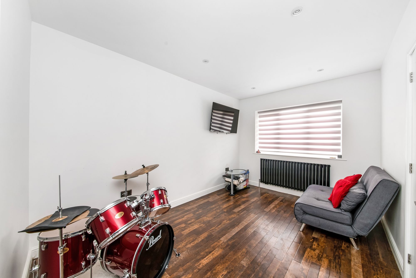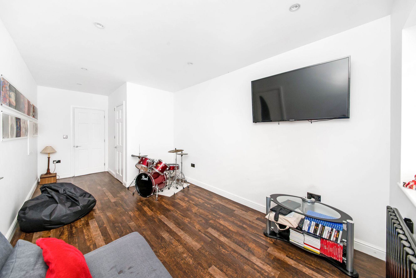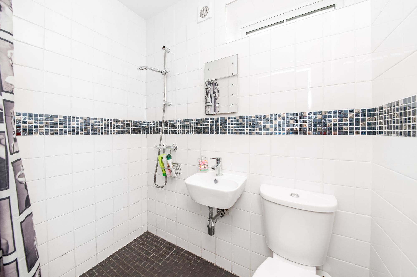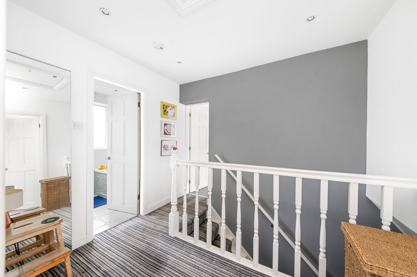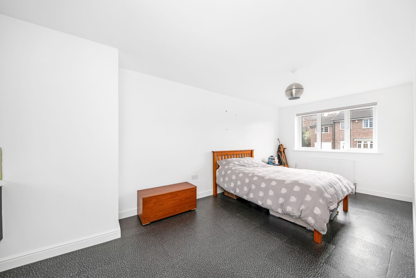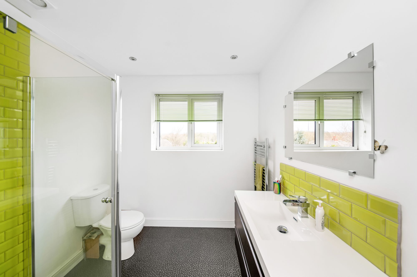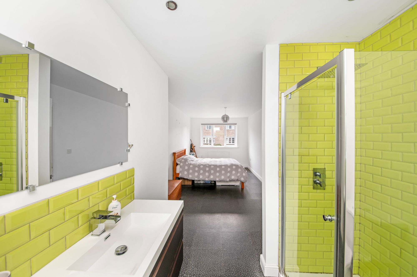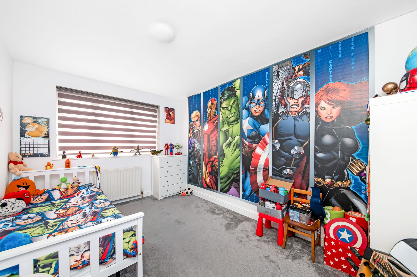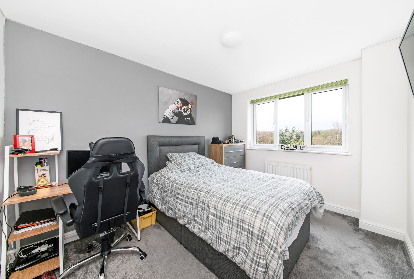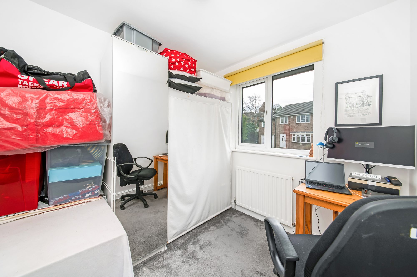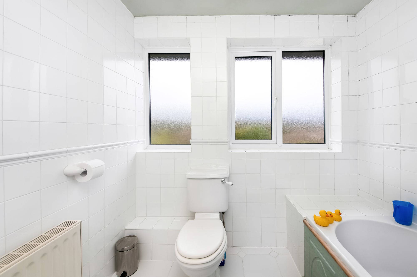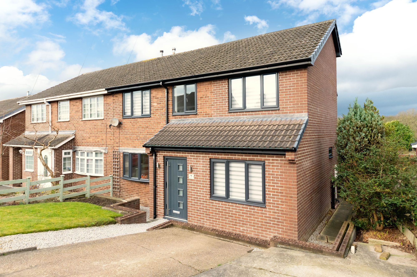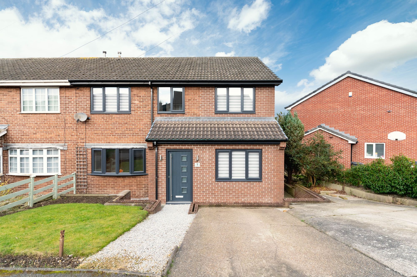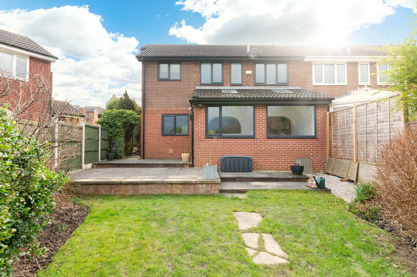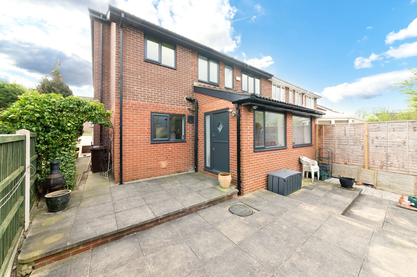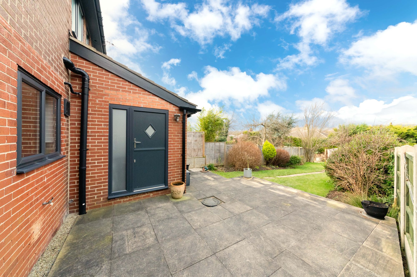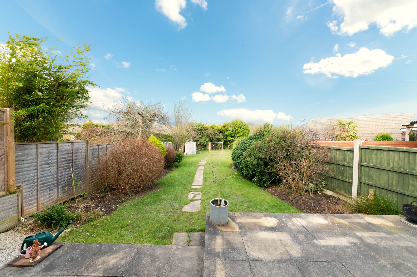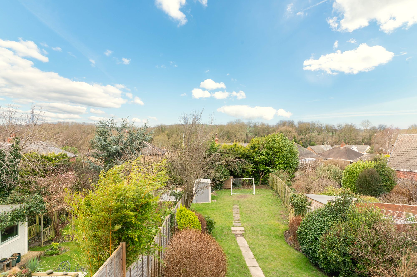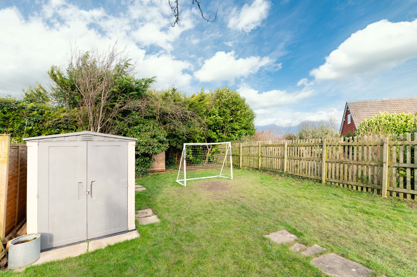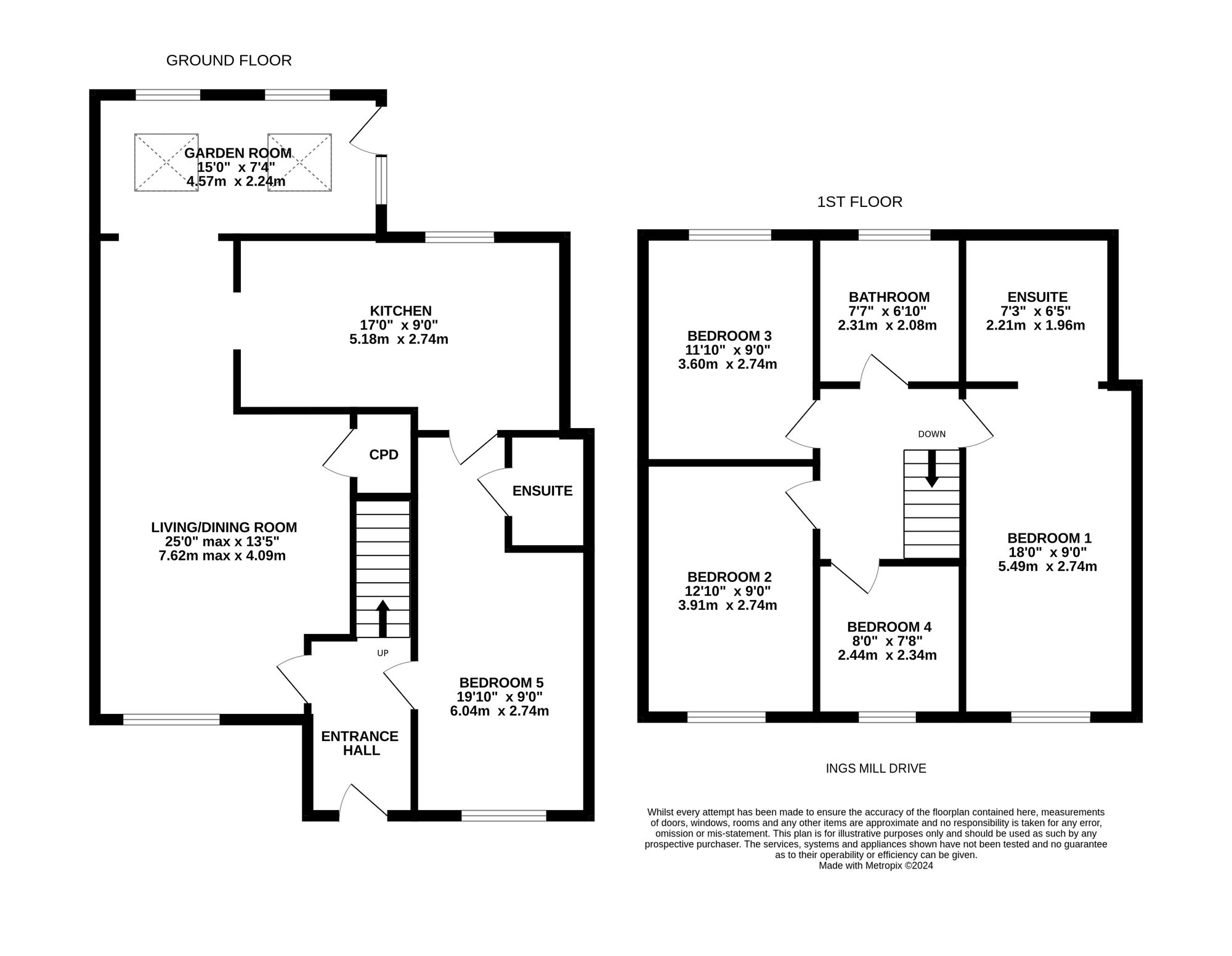A SEMI-DETACHED, FAMILY HOME BOASTING VERSATILE AND SPACIOUS ACCOMMODATION AND SITUATED IN THE SOUGHT AFTER VILLAGE OF CLAYTON WEST. THE PROPERTY OCCUPIES A GENEROUS PLOT, WITH FABULOUS GARDEN TO THE REAR AND OPEN ASPECT VIEWS TOWARD EMLEY MOOR. INTERNAL VIEWINGS ARE A MUST IN ORDER TO TRULY APPRECIATE THE STANDARD OF ACCOMMODATION AND SPACE ON OFFER.
The ground floor accommodation briefly comprises of entrance, open-plan living/dining room, garden room, kitchen and ground floor bedroom with en-suite shower room. To the first floor there are four bedrooms and the house bathroom, the principal bedroom having en-suite shower room facilities. Externally there is driveway to the front providing off street parking and a lawn garden. To the rear is a superb garden with flagged patio area which takes full advantage of the pleasant views toward Emley Moor, there is a lawn garden with well stocked flower and shrub beds.
Tenure Freehold. Council Tax Band C. EPC Rating C.
4' 6" x 7' 8" (1.37m x 2.34m)
Enter into the property through a double-glazed composite front door with obscure glazed inserts. The entrance hall features timber and glazed doors providing access to bedroom five and the open-plan living dining room. A staircase with wooden banister, central carpet runner, and stylish matte black carpet rods rises to the first floor. There is high-quality flooring, a ceiling light point, and an anthracite column radiator.
25' 0" x 13' 5" (7.62m x 4.09m)
The open-plan living dining room is a generously proportioned, light and airy reception room which enjoys a great deal of natural light cascading through the double-glazed bank of windows and bay window to the front elevation. There is a double archway which proceeds seamlessly into the garden room. The attractive flooring continues through from the entrance hall, the room is finished with neutral decor, and features two ceiling light points, two radiators, and an arched doorway provides access to the kitchen. A multi-panel timber door encloses a useful under-stairs storage cupboard.
15' 0" x 7' 4" (4.57m x 2.24m)
The garden room enjoys a great deal of natural light courtesy of two double-glazed picture windows to the rear elevation and two double-glazed skylight windows. The high-quality flooring continues through from the living dining room and there are two radiators, a double-glazed, composite, stable-style door with obscure glazed inserts and adjoining double-glazed window with obscure glass to the side elevation which provides seamless access to the gardens. The garden room windows offer pleasant views across the property's rear gardens and provide the kitchen with natural light through the arched serving hatch with tiled sill.
17' 0" x 9' 0" (5.18m x 2.74m)
The kitchen features a wide range of fitted wall and base units with complementary rolled edge work surfaces over, which incorporate a one-and-a-half-bowl, stainless-steel sink and drainer unit with chrome mixer tap. The kitchen is well-equipped with built-in appliances, including a four-ring ceramic Hotpoint hob with cooker hood over and an electric Hotpoint oven. There is space for a tall standing fridge freezer unit, plumbing for an automatic washing machine, and space and provisions for a dishwasher. The kitchen features under-unit lighting, tiling to the splash areas, tiled flooring, and there is a double-glazed window to the rear elevation which enjoys views across the property's rear gardens. The kitchen has an extractor vent, a multi-panel door providing access to the family room, and also houses the property's Worcester Bosch boiler.
19' 10" x 9' 0" (6.05m x 2.74m)
Bedroom five is a versatile and useful room, currently utilised as a snug/music room, but could be utilised as a double bedroom with en-suite wet room facilities. The attractive flooring continues through from the entrance hall, there is inset spotlighting to the ceiling, a double-glazed bank of windows to the front elevation, and a column radiator. A multi-panel door provides access to the en-suite wet room.
6' 2" x 3' 7" (1.88m x 1.09m)
The en-suite wet room features a three-piece suite comprising of a low-level w.c. with push-button flush, a wall hung wash hand basin with chrome mixer tap, and a wet room style shower with thermostatic shower function. There is mosaic tiled flooring and tiled walls, a double-glazed window to the side elevation, an extractor fan, inset spotlighting to the ceiling, and a chrome ladder-style radiator.
Taking the staircase from the entrance hall, you reach the first floor landing. There are multi-panel timber doors providing access to four bedrooms and the house bathroom. There is inset spotlighting to the ceiling, a wooden banister with traditional spindles over the stairwell head, and a loft hatch providing access to a useful attic space.
BEDROOM ONE18' 0" x 9' 0" (5.49m x 2.74m)
Bedroom one is a generously proportioned double bedroom with ample space for freestanding furniture. This dual-aspect double bedroom features double-glazed windows to the front and rear elevations, a central ceiling light point, a radiator, and is complemented by high-quality en-suite shower room facilities. The window to the rear elevation offers pleasant views across the property's gardens and over rooftops towards Emley Moor Mast.
6' 5" x 7' 3" (1.96m x 2.21m)
The en-suite shower room features a modern three-piece suite which comprises of a fixed frame shower cubicle with thermostatic rainfall shower, a low-level w.c. with push-button flush, and a broad wash hand basin with vanity cupboards beneath and cascading waterfall mixer tap. There is high-gloss brick effect tiling to the splash areas, inset spotlighting to the ceiling, an extractor fan, and a chrome ladder-style radiator.
12' 10" x 9' 0" (3.91m x 2.74m)
Bedroom two is a generously proportioned, light and airy double bedroom which has ample space for freestanding furniture. The room features a bank of double-glazed windows to the front elevation, a ceiling light point, and a radiator.
11' 10" x 9' 0" (3.61m x 2.74m)
Bedroom three can accommodate a double bed with ample space for freestanding furniture. There is a bank of windows to the rear elevation which share a similarly pleasant and open-aspect view to bedroom one, across the property's rear gardens and over rooftops towards Emley Moor Mast. There is a ceiling light point and a radiator.
8' 0" x 7' 8" (2.44m x 2.34m)
Bedroom is currently utilised as a home office but could instead be a generously proportioned single bedroom. The room enjoys a great deal of natural light which cascades through the bank of double-glazed windows to the front elevation, and features a ceiling light point and a radiator.
6' 10" x 7' 7" (2.08m x 2.31m)
The house bathroom features a white three-piece suite which comprises of a low-level w.c., a broad wash hand basin with vanity cupboard beneath, and a panel bath with Mira shower over. The bathroom features tiled flooring and tiled walls with a decorative dado rail, inset spotlighting to the ceilings, a radiator, and an extractor vent. There are also two double-glazed windows with obscure glass to the rear elevation.

