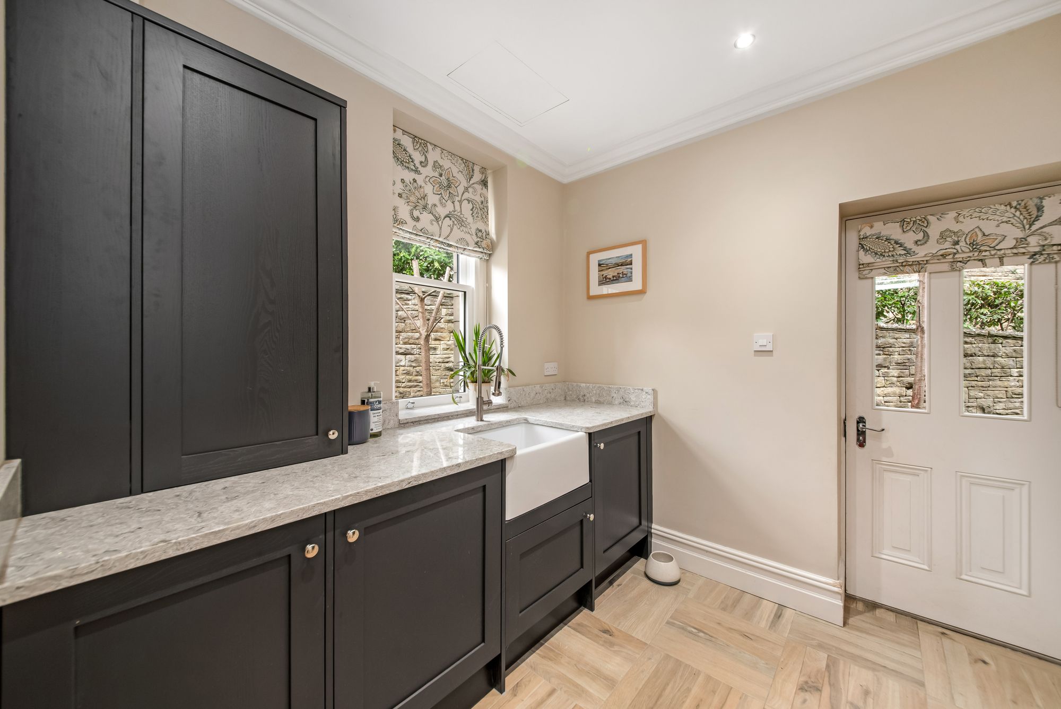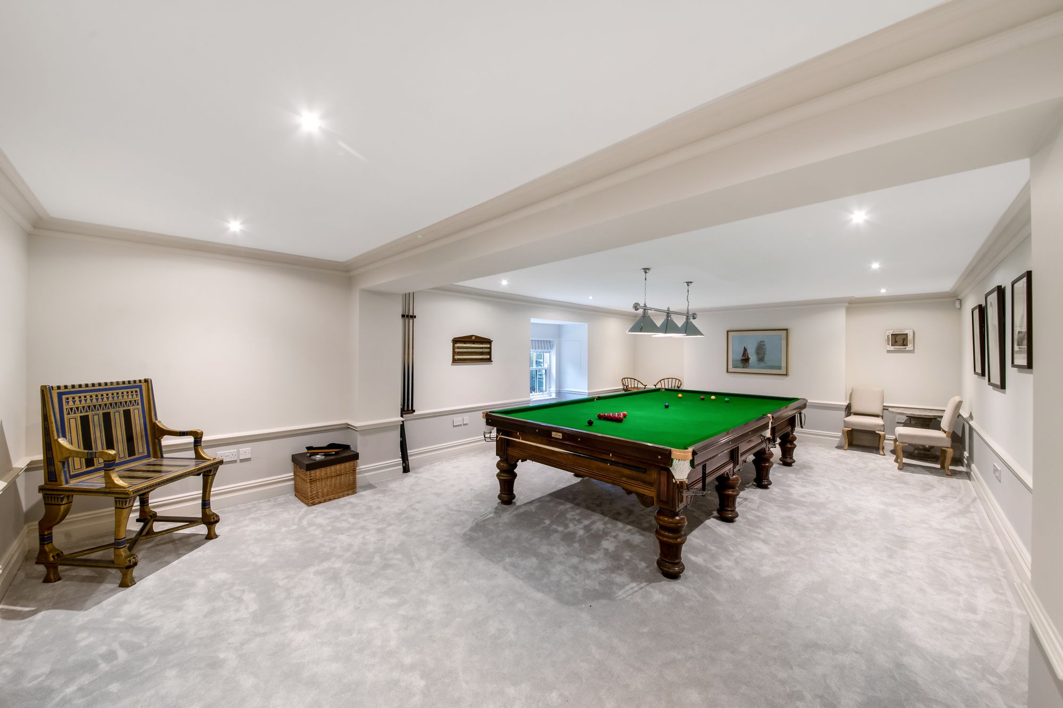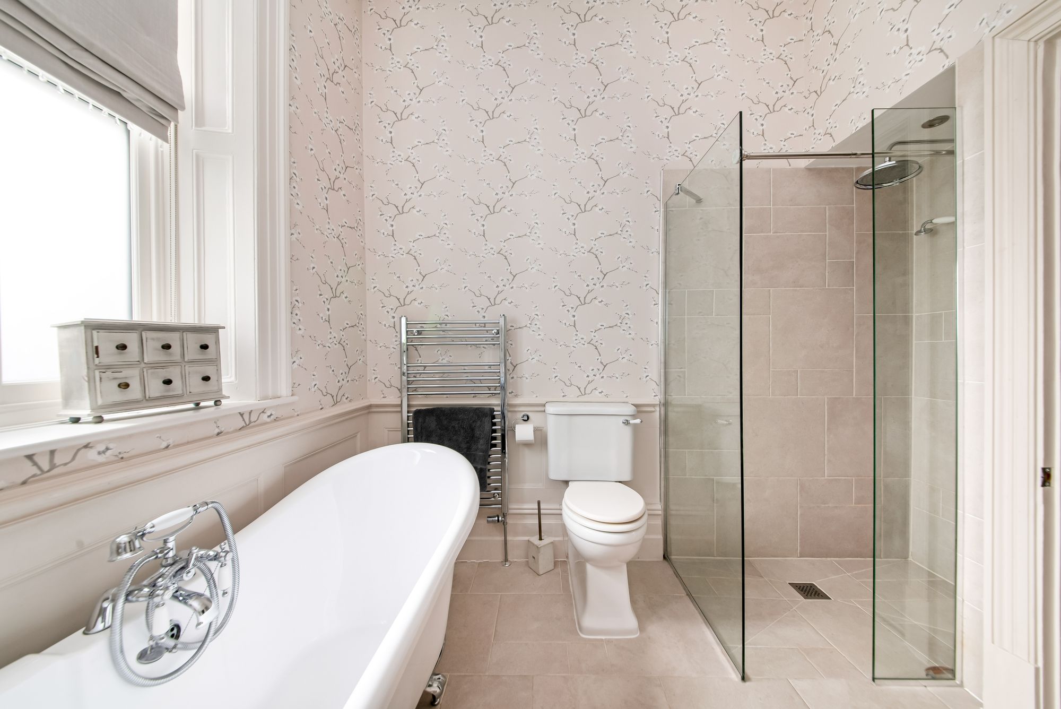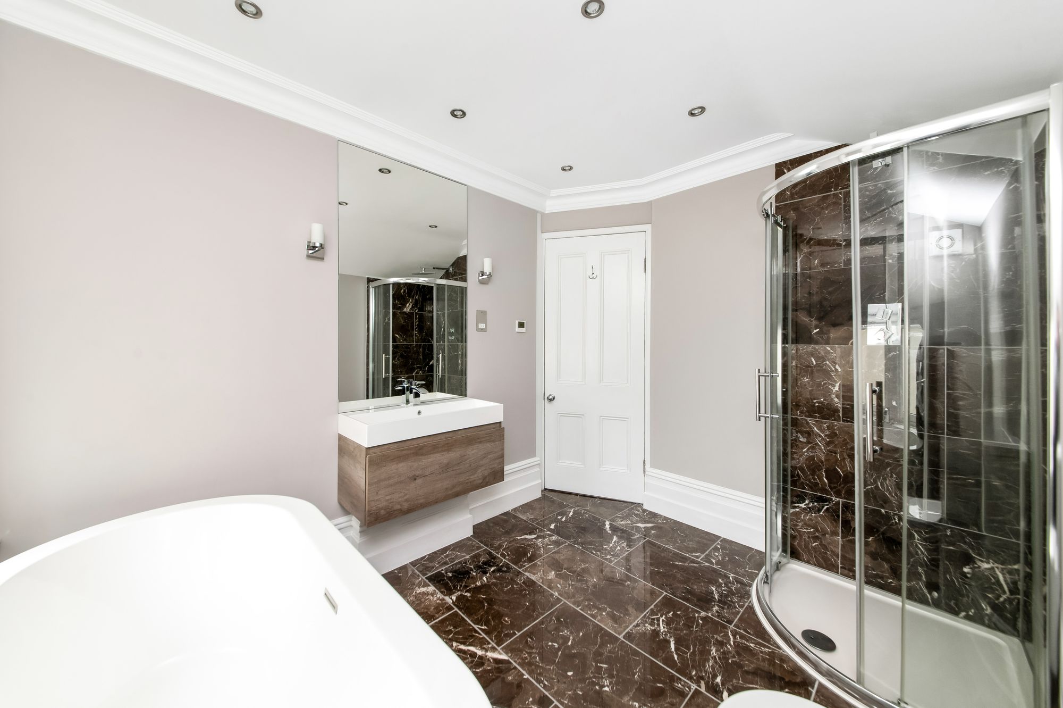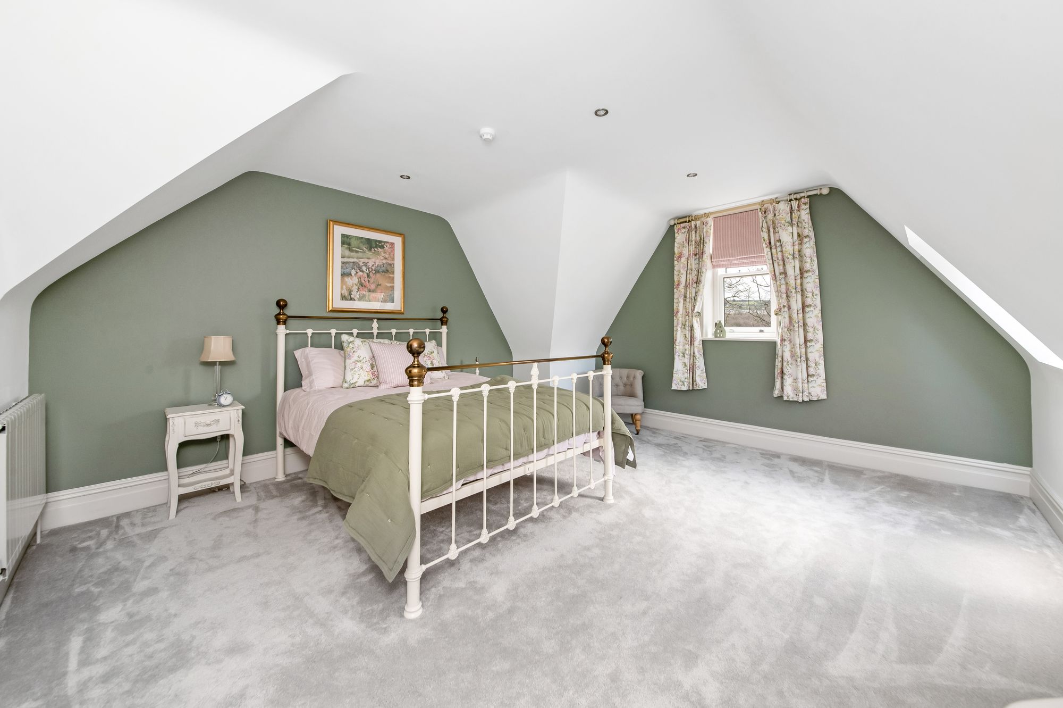A SIMPLY MAGNIFICENT, DETACHED, PERIOD HOME THAT HAS BEEN SUPERBLY RESTORED AND EVEN FURTHER STILL, BEAUTIFULLY ENHANCED OVER RECENT MONTHS. WITH A HUGE AMOUNT OF ACCOMMODATION, IT OCCUPIES AN IMPOSING POSITION AND IS SERVED BY LOVELY GARDENS, GROUNDS, TRIPLE GARAGE AND IS A SHORT WALK AWAY FROM LOCAL FACILITIES AND ONLY A SHORT DRIVE AWAY FROM THE BUSTLING CENTRE OF HOLMFIRTH WITH NETHERTHONG AND THE LOCAL SCHOOLS CLOSE BY. THIS HOME IS BEAUTIFULLY ELEGANT, YET WARM AND FAMILY-ORIENTATED THROUGHOUT. The home has an impressive leisure level which includes cinema room, snooker room/games room, playroom, bar and gymnasium. The principal level has four, fabulous reception rooms, sitting room, second sitting room, music room and dining room. There is also a family room, home office, garden room and an astonishingly beautiful living/dining kitchen which, along with a super ceiling height, has magnificent, glazed doors that overlook and give access out to the terrace and gardens beyond. With six en suited double bedrooms, including bedroom one with twin dressing rooms and en suites, there is also a very large attic which offers further potential if required. Delightful gardens enhance this home. It is in a lovely location and is extremely well presented throughout.
Beautiful, broad, stone steps lead up to the impressive stone portico. This with a central chandelier point, creates a very impressive entrance and gives shelter to the entrance door with the upper part being glazed, to enjoy the view from the hallway and with glazed archway over. This doorway leads to the superb, T-shaped, period entrance hallway.
ENTRANCE HALLWAYA fabulous entrance hallway, setting the scene for the tasteful, high-quality decor and period finishes throughout. With superb cornice moldings, chandelier points and other decorative work. The hallway has a great amount of space and style. It has a secondary entrance door to the side, being a particularly attractive doorway with inset, coloured glazing. The hallway features a superb staircase in stone. This has beautiful wrought-iron balustrading and mahogany handrail, reaching down to an ornate newel post. The staircase has a half landing with fabulous, high, coloured and lead glazed window, shedding natural light down to the hallway and to the first-floor landing, with beautiful flooring, the hallway has an under stairs cupboard and gives access through to the following rooms.
SITTING ROOM19' 10" x 18' 8" (6.05m x 5.69m)
A delightful room with a wonderful view, courtesy of large windows to the front, further windows to the side, high quality flooring, superb cornice moldings and particularly fine chandelier rose. The room is fitted with a beautiful fireplace and a wood burning stove. With attractive flooring, there is underfloor heating and lighting operated by dimmer switch. Across the hallway is the second sitting room.
19' 9" x 19' 0" (6.02m x 5.79m)
The second sitting room is, once again, a delightful room which has an imposing fireplace, once again, with wood burning stove, beautiful flooring, tasteful décor and chandelier point with impressive ceiling rose. There are two windows to the side, giving a pleasant view out to the side gardens and a bank of stone mullioned windows with window shutters to the front, giving a lovely view over the front gardens and valley scene beyond.
16' 3" x 11' 9" (4.95m x 3.58m)
The snug has twin doors and allows one a fabulous view through the home. The snug is superbly presented and has a tall chimney breast with library-style book shelving and a continuation of the fabulous flooring, which is to be found throughout the ground floor of the home. There is a chandelier point and tasteful decor. A broad opening from here leads through to the garden room
21' 2" x 16' 0" (6.45m x 4.88m)
The dining room is a large and impressive room with a full bank of windows overlooking the property’s side gardens and pleasant scene beyond with attractive flooring, once again, the room has particularly high ceiling height, with wonderful coving, delightful fireplace with open fired grate, chandelier point, doorway through to an inner hallway leading through to the kitchen and also a hidden doorway giving access to a secondary staircase leading up to the first-floor level. Off the entrance hallway, a doorway leads through to the snug.
17' 9" x 9' 0" (5.41m x 2.74m)
Formerly a secondary entrance hall to the side garden, which could easily be adapted once again. This delightful room has a lovely view, out over the property’s side and front gardens, courtesy of a timber and glazed door with glazed over-light and period style windows to the side. The study has a high ceiling height with two chandelier points. A doorway from the entrance hallway leads through to the family room / music room.
16' 3" x 16' 2" (4.95m x 4.93m)
Currently home for the grand piano, this room has wonderful windows overlooking the property’s side gardens with long distance views beyond up the valley. This is a particularly sunny location. The room has a continuation of the delightful flooring, wonderful coving to the ceiling, and other decorative. There is a chandelier point with ceiling rose and a beautiful fireplace with gas coal-burning effect fire. Once again, a doorway from here leads through to the garden room.
33' 4" x 20' 0" (10.16m x 6.10m)
An incredible room, with a huge ceiling height, fabulous, elevated living area with delightful fireplace, high quality lighting, beautiful windows/glazed doors that open out to the terrace and gardens beyond. With attractive flooring, the kitchen is superbly fitted with a fabulous range of units, including island unit and very high specification fittings throughout. The range of appliances is truly amazing. It includes plate warming drawers, coffee machine, large fridge, large freezer, wine fridge, combination microwave oven, further stainless steel-fronted oven, superb range with two large ovens, griddle and seven-ring gas hob above, extractor fan in delightful canopy, twin stainless-steel sinks with Grohe tap above, twin integrated dishwashers and beautiful glazed display cabinets.
From the garden room, a doorway leads through to an inner hallway. This cloakroom in an inner hallway, is superbly appointed and has a large amount of cupboards and shelving. It has access to the downstairs w.c.
UTILITY ROOMNearby is the utility room with external door, a window giving an outlook to the rear, delightful working surface, Belfast sink, plumbing for automatic washing machine and space for a dryer.
DOWNSTAIRS WCThe downstairs w.c. is fitted with low-level w.c. and stylish wash handbasin.
LOWER GROUND FLOORHere, the elegant and delightful rooms continue. There's a central hallway area with beautiful entertaining bar, well-appointed and superbly presented.
SNOOKER ROOM27' 10" x 16' 3" (8.48m x 4.95m)
Once again, superbly finished with twin, period-style windows, inset spotlighting, a very versatile room.
18' 0" x 12' 7" (5.49m x 3.84m)
With connecting door through to the billiard room, this playroom has an arched, vaulted ceiling, delightful flooring and high-quality lighting. It also adjoins the bar area.
15' 10" x 11' 3" (4.83m x 3.43m)
Once again, superbly appointed with attractive flooring, inset spotlighting, coving to the ceiling and storage cupboard.
19' 6" x 15' 5" (5.94m x 4.70m)
A delightful, relaxing space which has high quality panelling, display shelving and provision for a wall mounted TV. All lights are operated by dimmer switches.
From the principal entrance hall, the beautiful staircase turns and rises up to the first-floor landing, courtesy of the half landing, with the previously mentioned, beautiful, coloured and leaded, glazed windows.
FIRST FLOOR LANDINGThe first-floor landing has a continuation of the decorative ceiling and is very well presented. There is also a large linen/airing cupboard.
BEDROOM ONE18' 10" x 18' 0" (5.74m x 5.49m)
An elegant bedroom with stunning views out over the Holme Valley. There is high ceiling height with coving, central ceiling light, ceiling rose with chandelier point, attractive, period-style fireplace and high-quality décor. The room has two en suites and two dressing rooms adjoining.
A very large room with chandelier point, coving to the ceiling and a full bank of high-quality wardrobes.
DRESSING ROOM TWOThis with, again, a high ceiling height and with a huge amount of inbuilt wardrobes and inset spotlighting to the ceiling.
BEDROOM ONE EN SUITEThis room is beautifully appointed and has ball and claw-foot, double-ended bath with Victorian-style, hand-held mixer tap with shower unit over, a fixed-screen, wet room-style shower with fabulous chrome fittings, low level w.c., delightful wash hand basin of a period design, wall lights, ceramic tile flooring, panelling to the dado height and combination central heating radiator, heated towel rail and twin windows. There's also an integrated TV
SECONDARY EN-SUITE TO BEDROOM ONEWith beautiful flooring, windows giving a delightful view across the valley, integrated TV, concealed cistern w.c., vanity unit with stylish wash hand basin and mixer tap over, combination central heating radiator and heated towel rail and a shower cubicle with high quality chrome fittings
BEDROOM TWO16' 5" x 15' 9" (5.00m x 4.80m)
Once again, a beautiful suite of rooms, including bedroom. A beautiful, large, double bedroom with a bank of windows, high ceiling height with ceiling rose and chandelier point. There is a delightful fireplace with Victorian-style, cast-iron grate. There is coving to the ceiling.
A particularly large en suite, with stylish, double-ended bath, vanity unit with splash back mirror, good-sized shower with chrome fittings and doorway to separate w.c., all superbly appointed with ceramic tiled flooring, centrally heated radiator and heated towel rail, inset spotlighting, and integrated TV.
BEDROOM TWO DRESSING ROOMA delightful space with inset spotlighting into the ceiling.
BEDROOM THREE17' 3" x 16' 5" (5.26m x 5.00m)
A beautiful, double bedroom with fabulous fireplace, high ceiling height, twin windows giving a pleasant view out to the side and ceiling rose with chandelier point, a beautifully appointed dressing room with inbuilt cupboards and drawers and further walk-in wardrobe with obscure glazed window.
Once again, a fabulous en suite, superbly appointed with ceramic tiling, four-piece suite that includes a low-level w.c., double- ended stylish bath, shower with chrome fittings and vanity unit with mirrored splash back, inset spotlighting to the ceiling, chrome, centrally heated radiator and heated towel rail.
BEDROOM FOUR19' 0" x 17' 6" (5.79m x 5.33m)
Yet again, a wonderful double bedroom, with a lovely outlook to the front, courtesy of a bank of mullion windows. There are windows to either side of the chimney breast and a fireplace with beautiful marble surround.
Of a good size, fitted with concealed cistern w.c., vanity unit, with mirrored splash back, ceramic tiled flooring and large shower with high quality chrome fittings.
FIRST FLOOR LANDINGOff the first floor landing a lobby gives access to a doorway leading to the secondary staircase that leads down to the dining room. The secondary staircase also continues up from the lobby to the top floor landing. This has a Velux-style window, inset spotlighting and balustrading to the staircase. From here, a doorway leads through to bedroom five.
BEDROOM FIVE15' 8" x 14' 5" (4.78m x 4.39m)
Once again, a combination of rooms, including a dressing room with inbuilt wardrobes to one side. This is a bedroom with a gable window, giving a stunning view of the valley, inset spotlighting to the ceiling and Velux-style window.
A beautifully appointed en suite with shower, concealed cistern w.c., pedestal wash hand basin and delightful tiling to the full ceiling height, inset spotlighting, combination centrally heated towel rail in chrome and ceramic tiled flooring.
BEDROOM SIX20' 5" x 16' 0" (6.22m x 4.88m)
A wonderful, impressive double bedroom with en suite. This bedroom has a gable window, giving a pleasant outlook, Velux-style window with a view across the valley and inset spotlighting to the ceiling.
The en suite is superbly appointed with concealed cistern w.c., pedestal wash handbasin, shower with chrome fittings, combination centrally heated towel rail, Velux-style window, ceramic tiled flooring, ceramic tiles to the full ceiling height and inset spotlighting.
ATTIC ROOMAs the photograph and floor layout suggests, the attic room is full of potential. It has been used for storage and for indoor games throughout its recent history. It offers a superb degree of storage space with attractive timber floorboarding, interesting beams and timbers on display, it is also home for the gas fired, central heating boiler and hot water tanks. The attic room also has twin windows, giving a lovely view across the valley to the front of the home.
C
Repayment calculator
Mortgage Advice Bureau works with Simon Blyth to provide their clients with expert mortgage and protection advice. Mortgage Advice Bureau has access to over 12,000 mortgages from 90+ lenders, so we can find the right mortgage to suit your individual needs. The expert advice we offer, combined with the volume of mortgages that we arrange, places us in a very strong position to ensure that our clients have access to the latest deals available and receive a first-class service. We will take care of everything and handle the whole application process, from explaining all your options and helping you select the right mortgage, to choosing the most suitable protection for you and your family.
Test
Borrowing amount calculator
Mortgage Advice Bureau works with Simon Blyth to provide their clients with expert mortgage and protection advice. Mortgage Advice Bureau has access to over 12,000 mortgages from 90+ lenders, so we can find the right mortgage to suit your individual needs. The expert advice we offer, combined with the volume of mortgages that we arrange, places us in a very strong position to ensure that our clients have access to the latest deals available and receive a first-class service. We will take care of everything and handle the whole application process, from explaining all your options and helping you select the right mortgage, to choosing the most suitable protection for you and your family.














