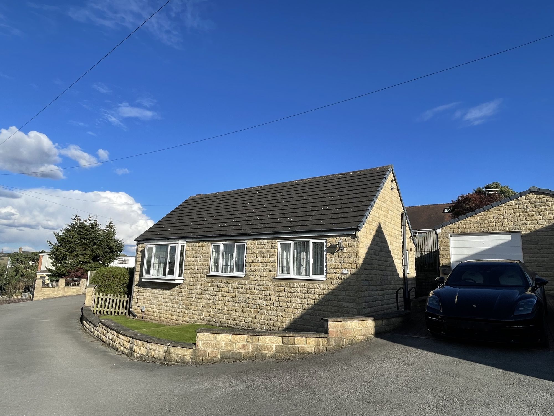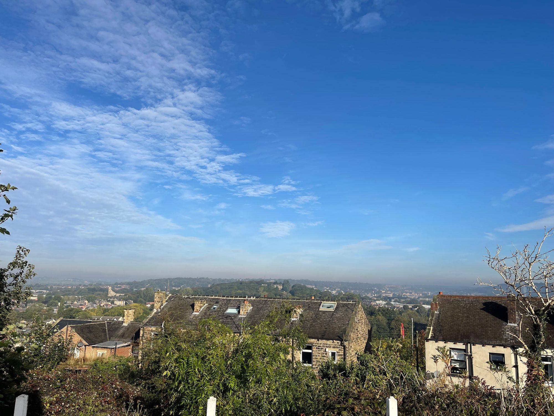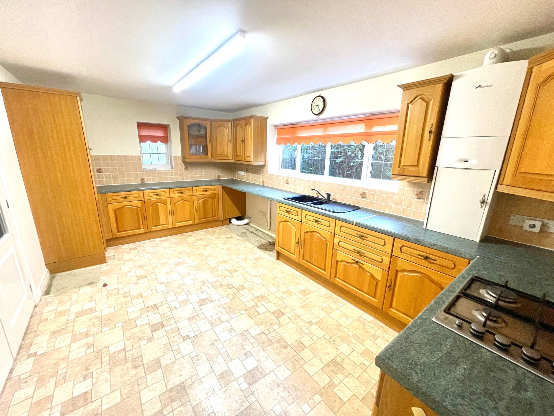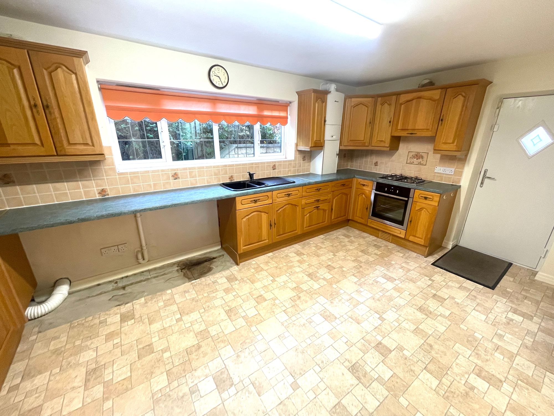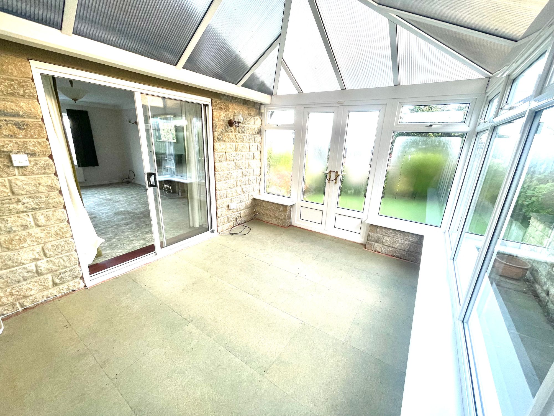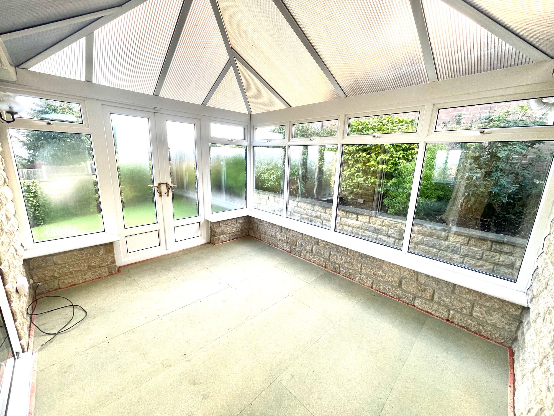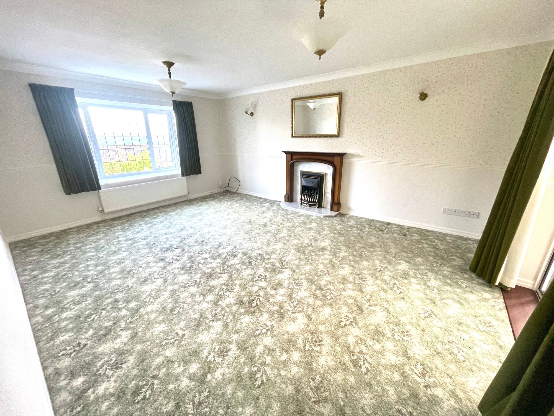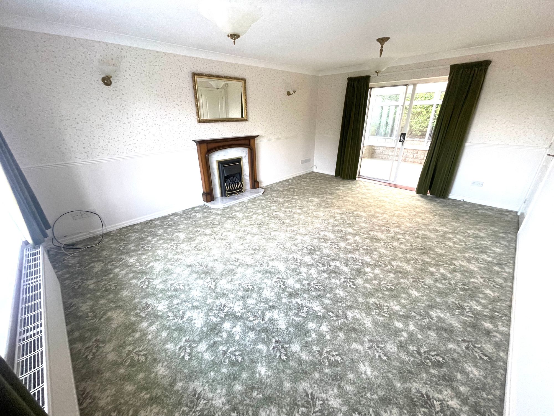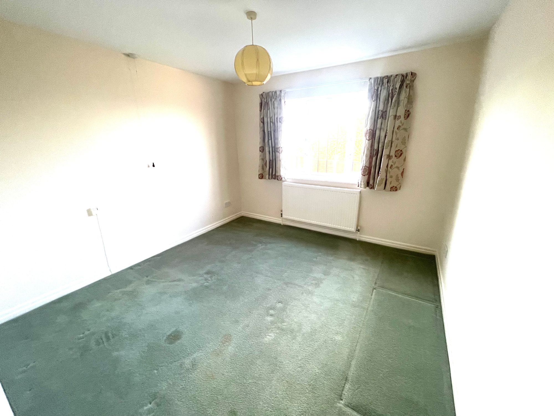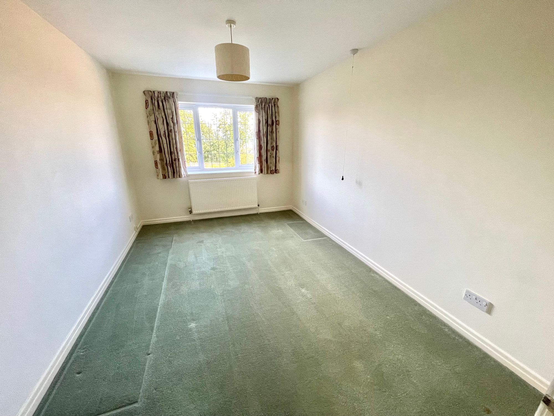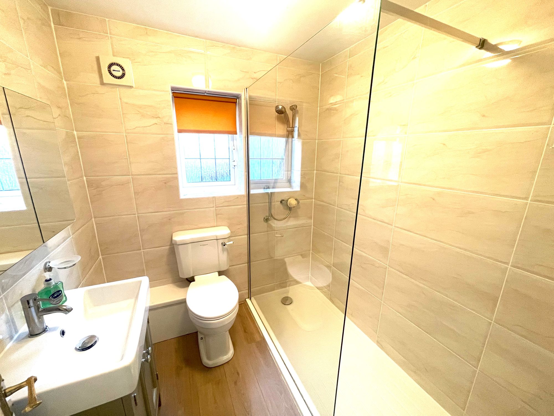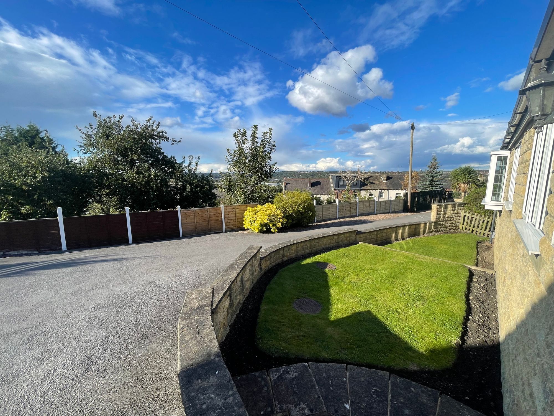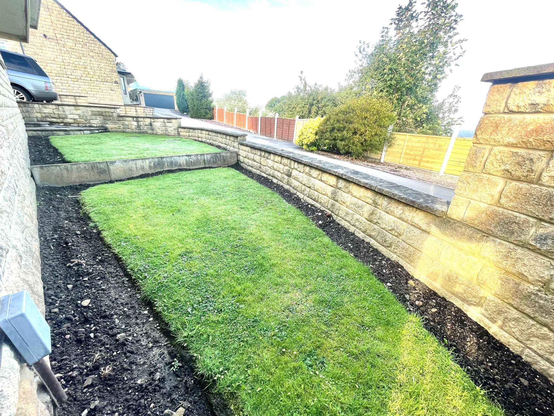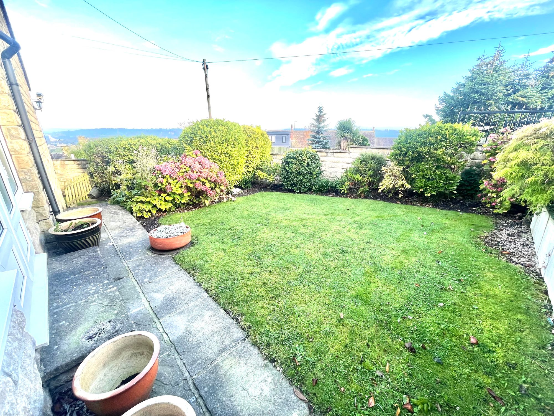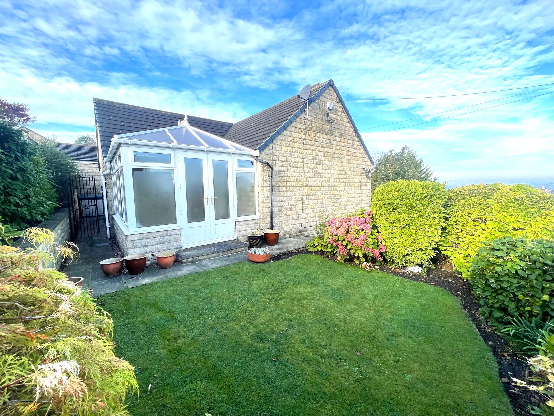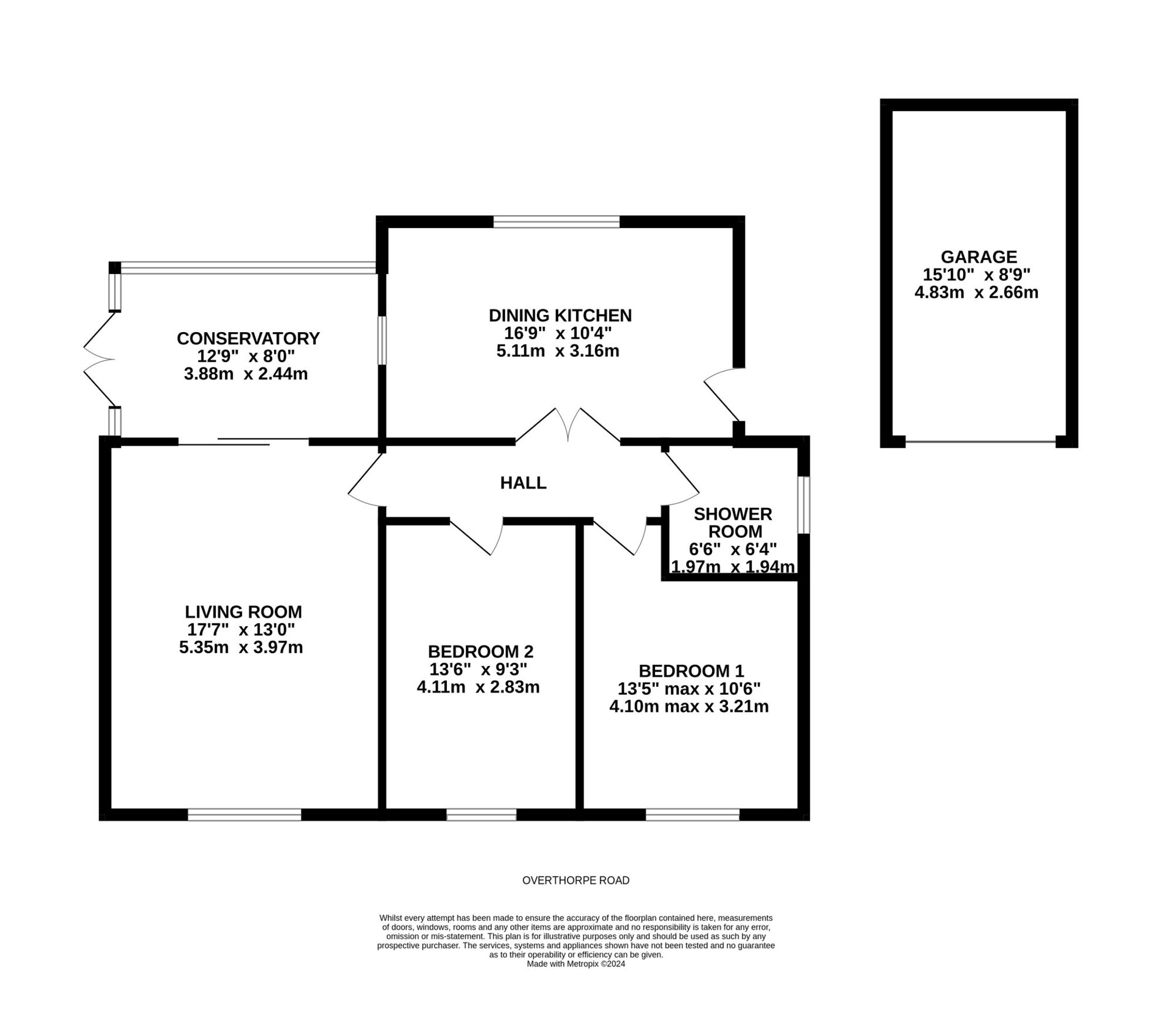A DELIGHTFULLY POSITIONED TRUE, DETACHED BUNGALOW WITH DRIVEWAY, GARAGE, CONSERVATORY AND LONG DISTANCE VIEWS ACROSS THE VALLEY. IN A BACKWATER LOCATION, INDEED A GATED QUIET COMMUNITY THIS SUPERB TRUE BUNGALOW IS WELL PRESENTED THROUGHOUT AND HAS AN INNER HALLWAY, LARGE LOUNGE ENJOYING THE VIEW AND GLAZED DOORS THROUGH TO THE CONSERVATORY WITH GLAZED DOORS OUT TO THE GARDENS AND ONCE AGAIN, ENJOYING THE VIEW OVER THE GARDENS AND BEYOND. THE DINING KITCHEN IS OF A GOOD SIZE AND HAS THE EVERYDAY ENTRANCE DOOR, WINDOW GIVING AN OUTLOOK TO THE REAR, TWO DOUBLE BEDROOMS AND SUPERBLY APPOINTED BATH/SHOWER ROOM. WITH DRIVEWAY, GARAGE WITH AUTOMATIC DOOR, PLEASANT GARDENS AND A SUPERB POSITION THIS HOME MUST BE VIEWED WITHOUT DELAY. THE HOME IS WELL PRESENTED AND IS DELIGHTFULLY POSITIONED.
In a delightful set back gated exclusive development with lovely long distance views across the valley. This detached, true bungalow occupies a lovely slightly elevated plot and has the following accommodation.
ENTRANCEHigh specification entrance door gives access through into to the property’s dining kitchen.
DINING KITCHEN16' 9" x 10' 4" (5.11m x 3.16m)
This good sized dining kitchen has a wealth of units these being at both the high and low level, a large amount of working surfaces with decorative tiled splashbacks, glazed display cabinet, window giving an outlook to the rear, further window giving an outlook to the side via the conservatory. The room has a good ceiling height, it has in built appliances including Neff stainless steel and glazed fronted oven, stainless steel gas hob and extractor fan in pull out canopy. There is fridge/freezer space and space for dishwasher, washing machine and dryer. The dining kitchen has entrance has twin glazed doors into the inner hallway, three wall light points and gives access through to the lounge.
17' 7" x 13' 0" (5.35m x 3.97m)
A lovely good sized room decorated to a particularly high standard and having a lovely long distance view across the valley. The room has three wall light points, two ceiling light points, coving, decorated with a dado rail and has a gas coal burning effect fire. The room also has sliding patio doors giving access through to the conservatory.
12' 9" x 8' 0" (3.88m x 2.44m)
This conservatory looks out on to the property’s side/rear gardens, and long distance views beyond. It has a good ceiling height and twin glazed doors out to the gardens.
13' 5" x 10' 6" (4.10m x 3.21m)
A pleasant double room with a good sized window and long distance views.
13' 6" x 9' 3" (4.11m x 2.83m)
Once again, a similar sized room with good sized window and pleasant views.
6' 6" x 6' 4" (1.97m x 1.94m)
This converted to a high specification shower room has a fixed glazed screen shower with high quality chrome fittings, stylish low level W.C, vanity unit with cupboard beneath and mixer taps above and mirrored cabinet. There is ceramic tiling to the full ceiling height, obscured glazed window, and extractor fan.
As previously mentioned, the property occupies a pleasant, quiet location and has its own private brick set driveway providing parking and giving access to the property’s high quality garage.
GARAGEThis garage which is of a good size has an automatically operated up and over door. The garage is fitted with power and light and has storage shelving.
GARDENSAs the photographs suggest, the property has pleasant, relatively easy to maintain gardens to the front, there is a well-kept shaped lawn. To the side, there is a further lawn area with mature shrubbery and trees, there is a paved sitting out area and this space is particularly private and enjoys the long distance views. To the rear and side there is further paved pathways and sitting out areas ideal for alfresco dining and BBQing. There is an external tap and external lighting.
ADDITIONALThe home has uPVC double glazing, gas fired central heating and an alarm system. Carpets, curtains and certain other extras may be available via separate negotiation.

