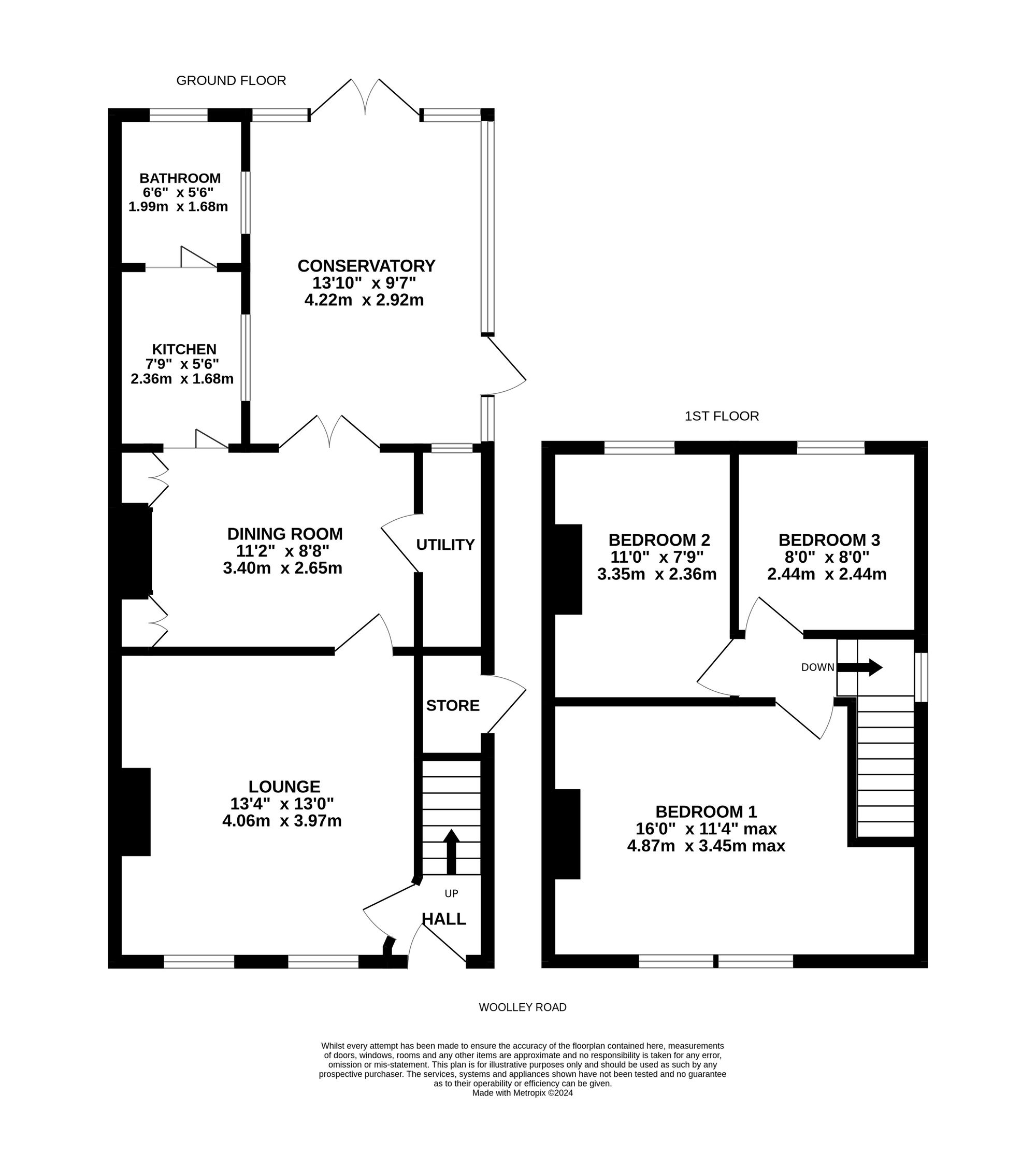LOCATED ON THIS POPULAR RESIDENTIAL ADDRESS WE OFFER TO THE MARKET THIS THREE BEDROOM END TERRACE PROPERTY. THE ACCOMMODATION BRIEFLY COMPRISES; To the ground floor, entrance hallway, living room, dining room, conservatory, kitchen and bathroom. To the first floor, there are three well sized bedrooms. Externally, the property benefits from gardens to the front and the rear with potential to create off street parking to the front given necessary planning and consents. The EPC rating is D-68 and the council tax band is A.
Entrance gained via uPVC and double glazed door into the hallway. With ceiling light and staircase rising to the first floor. Here we gain entrance to the following rooms.
LIVING ROOMA front facing principal reception space with the main focal point being a coal effect gas fire sat within an ornate surround. There is ceiling light, central heating radiator, coving to the ceiling and uPVC double glazed window. A timber and glazed door leads through to the dining room.
DINING ROOMA further versatile reception space with ample room for a dining table and chairs. There is ceiling light, central heating radiator and wood effect flooring. There is a folding timber and glazed door leading through to the kitchen and further twin French uPVC double glazed doors leading through to the conservatory.
KITCHENWith base units in a wood effect shaker style and wooden worktops. There is space for a cooker, plumbing for a washing machine and a steel sink with chrome taps over. The room has ceiling light, tiled flooring and a uPVC double glazed window looking through to the conservatory.
BATHROOMComprising of a three piece white suite in the form of close coupled W.C., wall mounted basin with chrome taps over and bath with chrome taps and mains fed chrome mixer shower over. There is ceiling light, central heating radiator, part panelling to the walls, tiled floor and two obscure uPVC double glazed windows.
CONSERVATORYBack from the dining room, we gain entry to the conservatory. Sitting under a pitched roof, the room benefits from uPVC double glazing to two sides, with twin French uPVC double glazed doors giving access to the rear garden and a further uPVC double glazed door. There is ceiling light and a central heating radiator allowing all year round usage.
FIRST FLOOR LANDINGFrom the entrance hallway, the staircase rises and turns to the first floor landing with timber double glazed window to the side. Here we gain entrance to the following rooms.
BEDROOM ONEA front facing double bedroom with ceiling light, picture rail, central heating radiator and timber mock sash double glazed window to the front.
BEDROOM TWOA further double bedroom rear facing, with ceiling light, wood effect laminate flooring and uPVC double glazed window to the rear.
BEDROOM THREEWith ceiling light, central heating radiator, wood effect flooring and uPVC double glazed window to the rear.
OUTSIDETo the front of the home, there is a lawned area with a path leading up to the front door, with flower beds containing various plants and shrubs. To the rear of the home, the garden is split into two principal areas, immediately behind the home there is an open seating space with flower beds containing various plants and shrubs. Towards the bottom of the garden there is a lawned area with hard standing for a shed, timber gates allow off road parking and the garden is fully enclosed with perimeter fencing.
D






