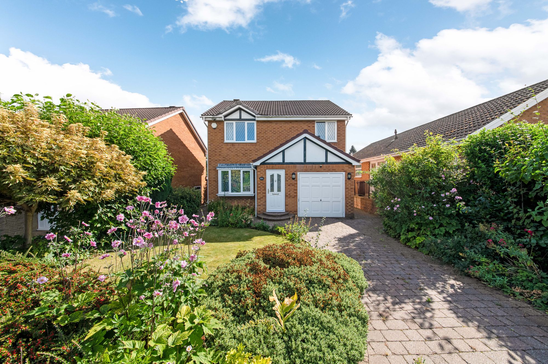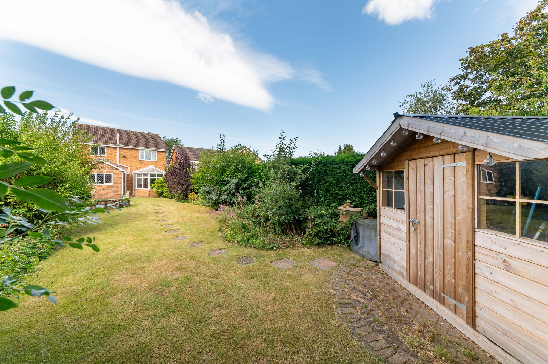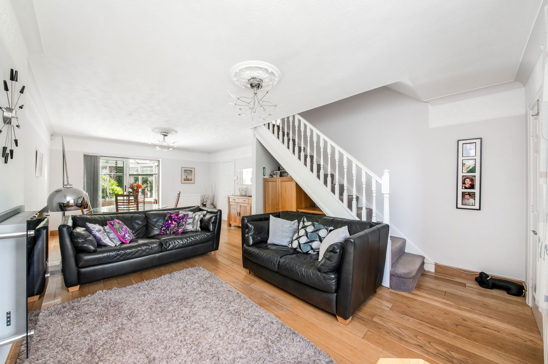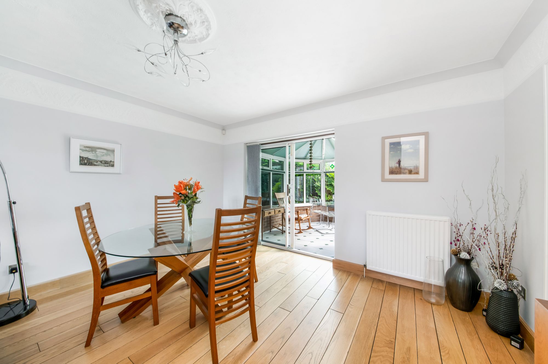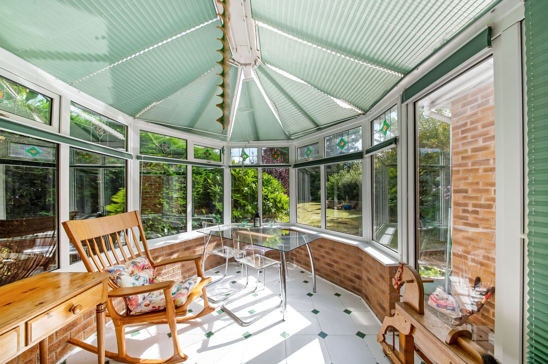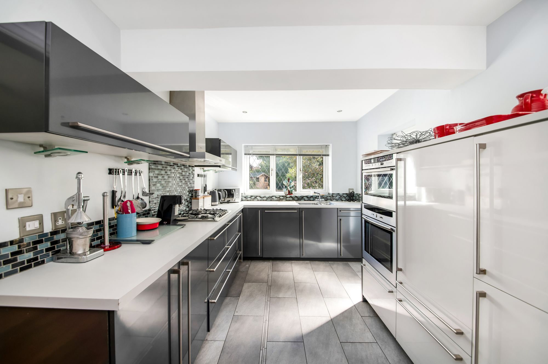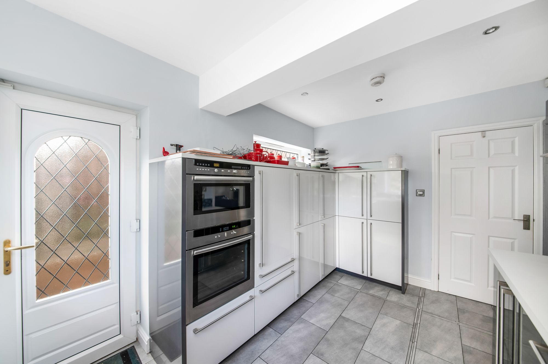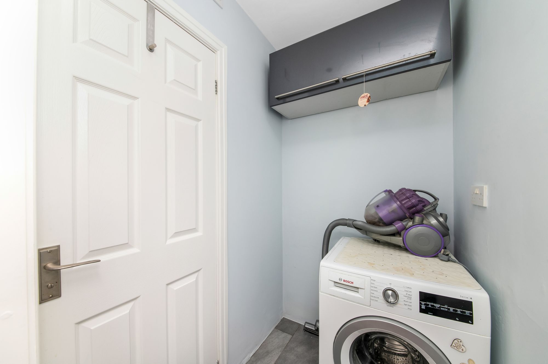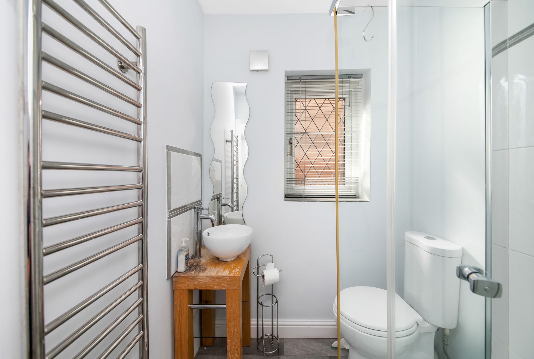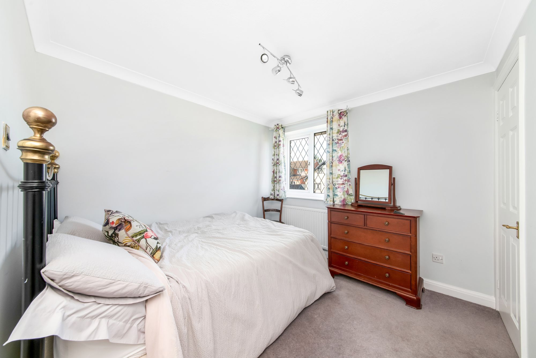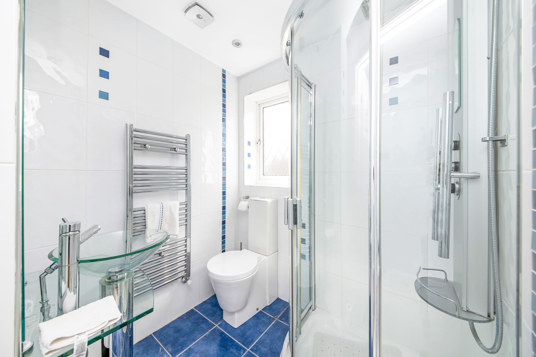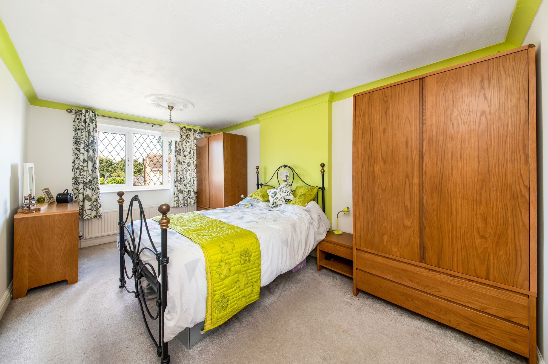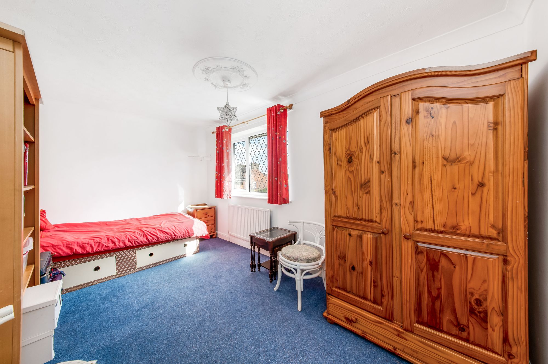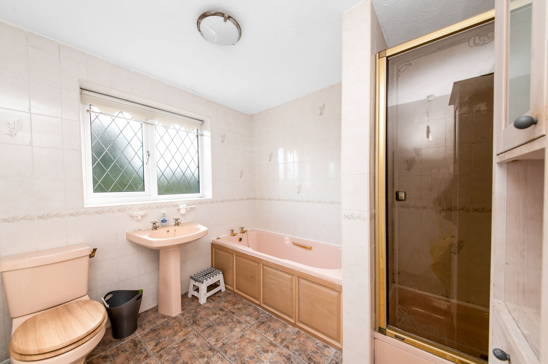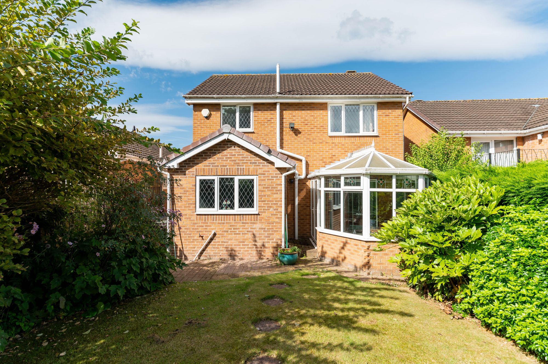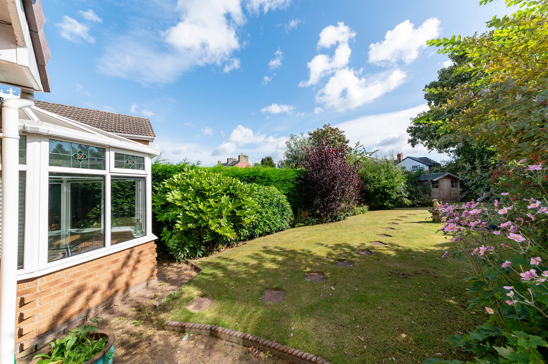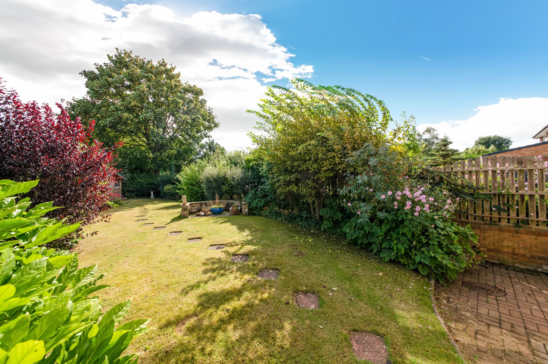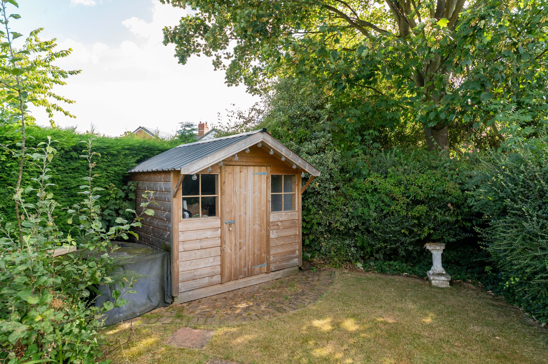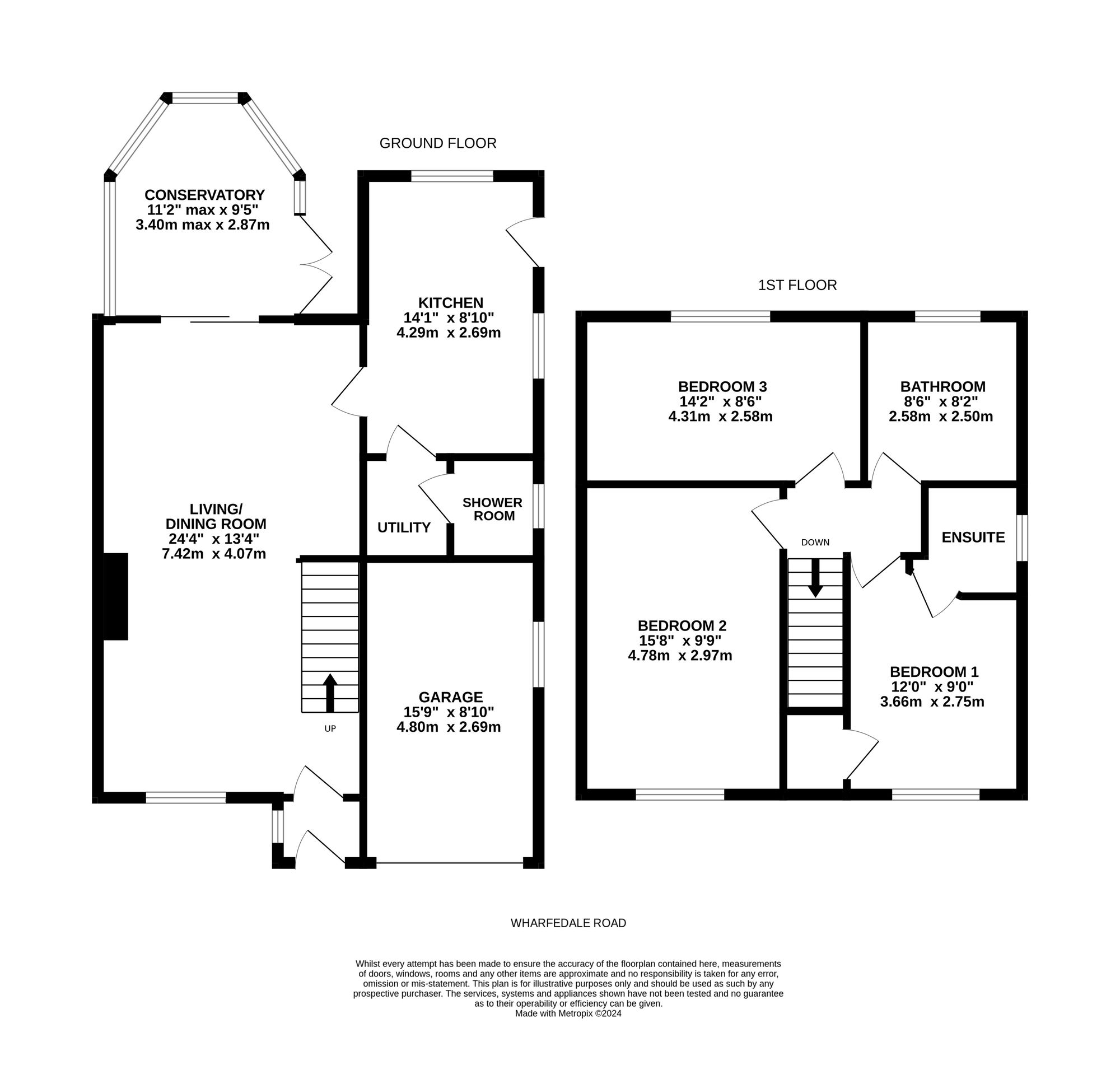A WELL APPOINTED, THREE DOUBLE BEDROOM, DETACHED FAMILY HOME, SITUATED A SHORT DISTANCE FROM BARNSLEY HOSPITAL. OCCUPYING A GENEROUS PLOT, WITH SUPERB GARDENS AND OFFERED WITH NO ONWARD CHAIN. THE PROPERTY IS IN A GREAT POSITION FOR ACCESS TO COMMUTER LINKS, IN CATCHMENT FOR WELL REGARDED SCHOOLING AND A SHORT DISTANCE FROM AMENITIES. The property accommodation briefly comprises of entrance porch, open-plan living/dining room, conservatory, kitchen, utility and shower room the the ground floor. To the first floor there are three well proportioned double bedrooms and the house bathroom, with one room benefiting from en-suite shower room facilities. Externally there is a gated driveway to the front with lawn, to the rear is a fantastic garden with block paved patio area, generous lawn, well stocked flower and shrub beds and a further flagged hard standing at the bottom of the garden with summer house.
Enter the property through a double glazed composite front door with obscure glazing inserts and leaded detailing into the entrance porch. There is an adjoining double-glazed window with detailing to the side elevation, decorative coving to the ceiling, ornate wall panelling, a ceiling light point and a multi panel door provides access to the fabulous open plan living dining room.
OPEN PLAN LIVING DINING ROOM24' 4" x 13' 4" (7.42m x 4.07m)
As the photography suggests the open plan living dining room enjoys a great deal of natural light which cascades through the dual aspect windows with sliding patio doors to the rear elevation and a double-glazed bay window to the front elevation. The open plan living dining room benefits from oak flooring, decorative coving to the ceiling, ornate wall decorations, two ceiling roses with ceiling lights, central heating radiator and the focal point of the room is the wall mounted live in flame effect gas fireplace. Additionally, the open plan living dining room features a staircase rising to the first floor with wooden banister and spindle balustrade and a multi panel timber door provides access to the kitchen.
14' 1" x 8' 10" (4.29m x 2.69m)
The kitchen features a wide range of fitted wall and base units with high gloss contrasting cupboard fronts and with complimentary work surfaces over which incorporate a one and a half bowl stainless steel sink and drainer unit with chrome mixer tap. The kitchen is well equipped with built in appliances which include a four-ring gas hob with canopy style cooker hood over, a built in waist level oven, a built in shoulder level microwave combination oven, integrated fridge unit, integral freezer and a built in dishwasher. The kitchen benefits from mosaic tiling in splash areas, under unit lighting and soft closing doors and draws. There is inset spotlighting to the ceilings, attractive tiled flooring, a vertical column radiator and a bank of double-glazed windows with leaded detailing to the rear elevation providing pleasant views across the gardens. There are dual aspect windows with a window to the rear and a window to the side both with leaded detailing inserts.
Additionally, there is a double glazed external door with obscure glazing inserts and leaded detailing to the side elevation and a multi panel door provides access to the utility through to the downstairs w.c.
UTILITYThe attractive tiled flooring continues through from the kitchen into the utility which has space and provisions for an automatic washing machine there is a wall mounted cupboard with high gloss cover front, inset spotlighting to the ceilings and a multi panel door provides access to the ground floor shower room.
GROUND FLOOR SHOWER ROOMThe shower room features a modern white three-piece suite which comprises of a fixed frame shower cubicle with thermostatic shower, a low-level w.c with push button flush and a circular bowl wash hand basin with chrome mono block mixer tap. There is tilled flooring and tiling to the splash areas, double glazed window with obscure glass and leaded detailing to the side elevation, a chrome long style radiator and there is inset spotlighting to the ceilings.
CONSERVATORY11' 2" x 9' 5" (3.40m x 2.87m)
The conservatory enjoys pleasant views across the properties well stocked gardens through the banks of double-glazed windows to either side and the rear elevations. There are double glazed French doors to the side elevation providing direct access to the garden, tiled flooring, a wall light point and a vertical column radiator.
Taking the staircase from the open plan living dining room you reach the first floor landing which features decorative coving to the ceilings, inset spotlighting and multi panel doors provide access to three well proportioned double bedrooms and the house bathroom.
BEDROOM ONE12' 0" x 9' 0" (3.66m x 2.75m)
Bedroom two is a double bedroom which has ample space for free standing furniture, there is a bank of double-glazed windows to the front elevation with leaded detailing which provides a pleasant open view over roof tops with a tree line back drop. There is decorative coving to the ceilings, a ceiling light point, radiator and a useful built-in wardrobe over the bulk head for the stairs which has an iron rail and shelving in situ. Bedroom two also benefits from en suite shower room facilities.
The en suite shower room features a contemporary style three-piece suite which comprises of a quadrant style shower cubicle with multi jet shower and with separate hand held attachment, a low level w.c. with push button flush and a circular glass wash hand basin sat upon a glass shelf with chrome pedestal and with chrome mono block mixer tap. There is tiled walls and tiled flooring, inset spotlighting to the ceilings and an extractor fan. Additionally, there is a chrome ladder style radiator, a double-glazed window with obscure glass and leaded detailing to the side elevation and a bank of glass blocks which provide borrowed light both to and from the landing.
BEDROOM TWO15' 8" x 9' 9" (4.78m x 2.97m)
Bedroom two is a generously proportioned double bedroom and has ample space for free standing furniture, there is a bank of double glazed windows to the front elevation with leaded detailing which provides fantastic open aspect views over rooftops far into the distance. There is decorative coving to the ceilings, a ceiling light point with ornate ceiling rose and a radiator.
14' 2" x 8' 6" (4.31m x 2.58m)
Bedroom three again is a light and aired double bedroom which has ample space for free standing furniture, there is a bank of double-glazed windows to the rear elevation with leaded detailing inserts and the window provides a pleasant view across the properties generously proportioned rear garden, there is decorative coving to the ceilings, a ceiling light point with ornate ceiling rose and a radiator.
The house bathroom features a four-piece suite which comprises of a step-in shower cubicle, panel bath, pedestal wash hand basin and a low level w.c., there is tiled flooring and tiled walls, a tall standing ladder style radiator, ceiling light point and a bank of double glazed windows with obscure glass and leaded detailing to the rear elevation.
D

