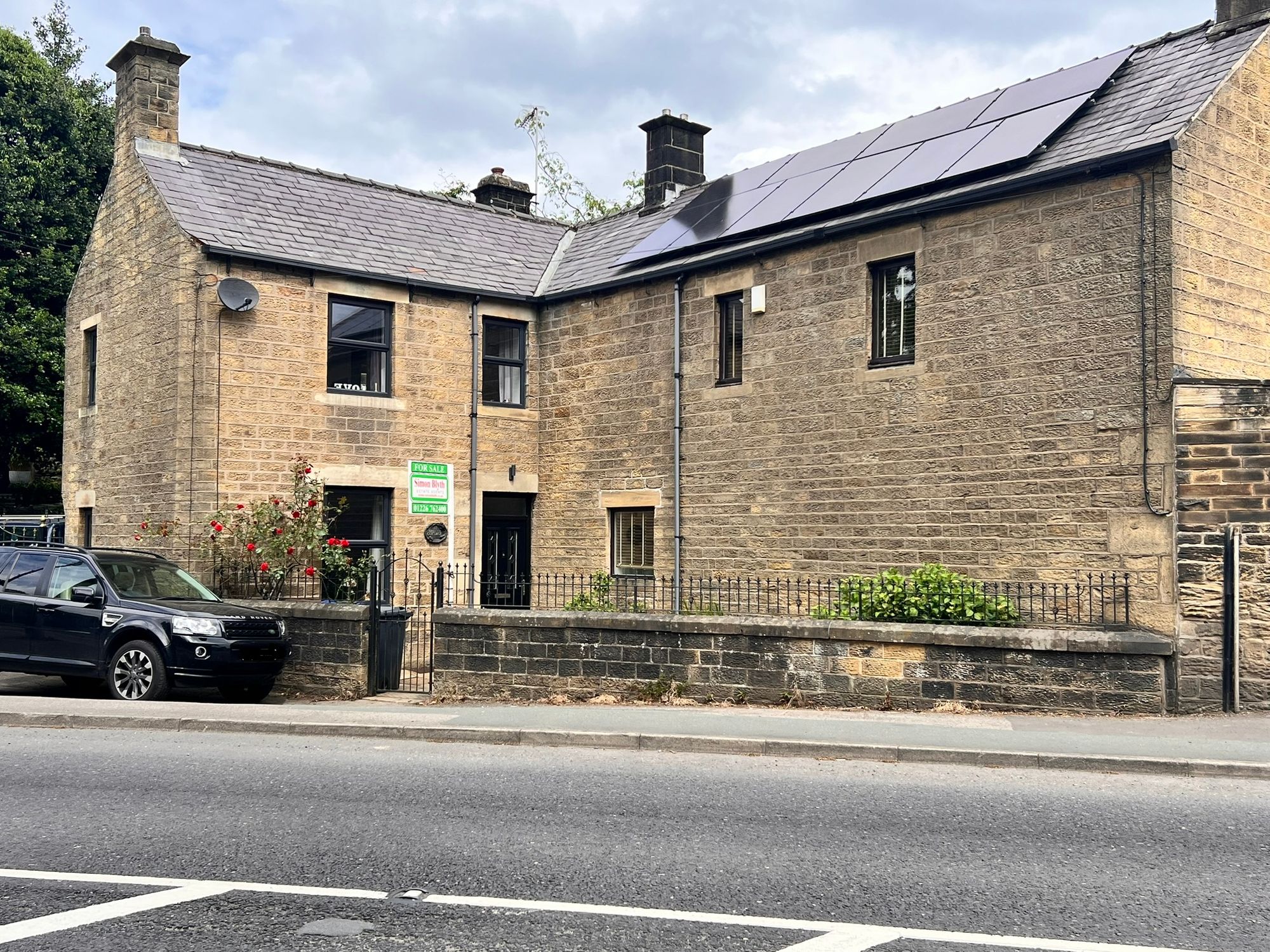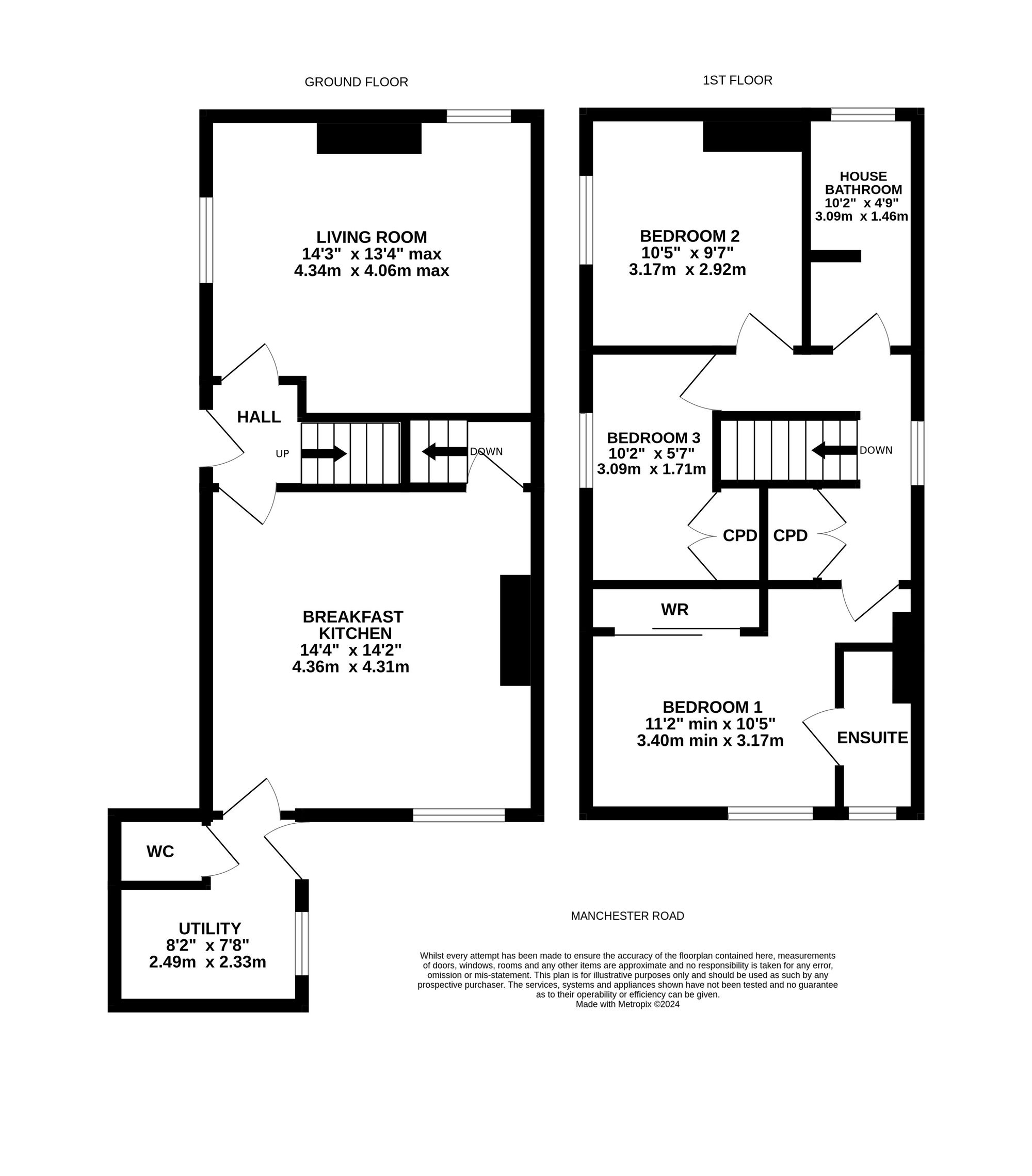SUPERBLY APPOINTED THREE BEDROOM STONE COTTAGE HAVING BEEN PART OF A FORMER FORGE AND HAVING BEEN SIGNIFICANTLY UPGRADED BY THE CURRENT VENDOR TO CREATE HIGH QUALITY FIXTURES AND FITTINGS THROUGHOUT LOCATED IN THE POPULAR VILLAGE OF THURLSTONE WITH EXCELLENT COMMUTER LINKS AND ACCESS TO TRANS PENNINE TRAIL AND LOCAL SCHOOLING. THE HOME OFFERS A GENEROUS ACCOMMODATION IN A TWO STORY CONFIGURATION WITH ADDITIONAL CELLAR SPACE. The accommodation is as follows to ground floor entrance hall, stunning breakfast kitchen with integrated appliances and granite worktops, utility, downstairs W.C., living room, access to cellar which is ideal for home office or business premises given necessary permissions. To first floor there are three bedrooms including bedroom one with en suite and family bathroom, externally there is an enclosed rear garden with patio and decked seating space. A truly fantastically presented home with no expense spared where a viewing is a must to fully appreciate the level of craftsmanship on offer.
Entrance gained via composite and decoratively glazed door, into entrance hallway with ceiling light and wood effect LBT flooring and staircase rising to first floor, here we gain access to the following rooms;
BREAKFAST KITCHENA simply stunning breakfast kitchen having a generous central dining island with granite top, this high quality specially designed kitchen has a range of wall and base units in a wood shaker style in a dove grey with a continuation of contrasting solid granite worktops with matching up stands and splashback and windowsill. Integrated appliances in the form of twin mesh cook and slide oven doors and matching NEF induction hob with chimney style extractor fan over, integrated fridge freezer, slimline dishwasher and wine fridge and one and a half bowl stainless steel sink with chrome mixer tap over. The room has ceiling light over island, further LED plinth spotlights and further down lighters to ceiling, with natural light provided by uPVC double glazed window to the rear. The room is heated by central heating radiator and there is continuation of the wood effect LVT flooring.
UTILITYWith uPVC and double glazed stable style door giving access to the rear garden, there is plumbing for a washing machine space for tumble dryer and the continuation of the granite worktops with an additional uPVC double glazed window. There is ceiling light and LVT wood effect flooring.
DOWNSTAIRS W.C.Comprising a close coupled W.C. with integrated basin with chrome mixer tap over, there is ceiling light, extractor fan, central heating radiator and wood effect LVT flooring.
LIVING ROOMA well proportioned principal reception space, enjoying natural light from two elevations via uPVC double glazed windows, there is ceiling light with ceiling rose, two wall lights, ornate coving to the ceiling, picture rail and central heating radiator. The main focal point of the room being a coal effect gas stove with wooden surround and stone hearth, in addition to this there is a central heating radiator.
STAIRCASE TO FIRST FLOOR LANDINGFrom entrance hall staircase rises to first floor landing, with ceiling light, access to loft via a hatch, uPVC double glazed window to the side, additional wall light and built in cupboard housing the hot water tank. Here we gain entrance to the following rooms;
BEDROOM ONEA generous double bedroom with bank of fitted wardrobes, ceiling light, central heating radiator and uPVC double glazed window to the rear.
EN SUITEComprising a three piece white suite, in the form of close coupled W.C., basin sat within vanity unit with chrome mixer tap over and shower enclosure with mains fed chrome mixer shower within. There are inset ceiling spotlights, extractor fan, chrome towel rail/ radiator, obscure uPVC double glazed window to the rear and wood effect flooring.
BEDROOM TWODouble bedroom with ceiling light, central heating radiator and uPVC double glazed window.
BEDROOM THREEWith inset ceiling spotlights, central heating radiator, uPVC double glazed window and built in cupboard.
HOUSE BATHROOMComprising a three piece white suite in the form of close coupled W.C., pedestal basin with chrome taps over and bath with chrome taps and Bristan electric shower over, there are inset ceiling spotlights, full tiling to walls, wood effect LVT flooring, chrome towel rail/ radiator and obscure uPVC double glazed window to the side.
CELLARAccessed by the door from the breakfast kitchen, stone steps descend to cellar, having been converted and plastered with a wood effect laminate flooring, there are inset ceiling spotlights, central heating radiator and uPVC double glazed window. Having previously being used as for home working, this could well suit again or indeed may well be ideal as a snug, gym or similar, please note there is some restricted head height.
OUTSIDETo the front of the home an iron gate opens onto low maintenance front yard with slate covering, there is perimeter walling with railings. To the rear of the home there is an enclosed garden with stone flagged patio seating area, raised composite decked space, lawned area with perimeter flower beds, garden is enclosed with perimeter fencing and dry stone walling and has hard standing with garden shed.
D


