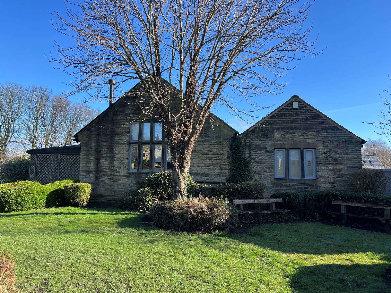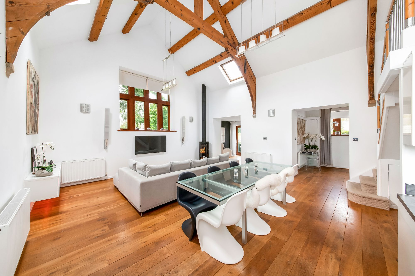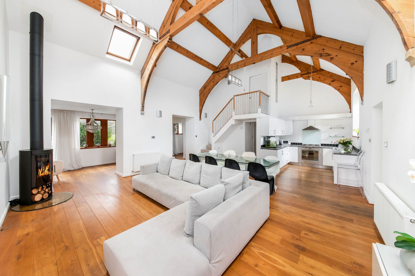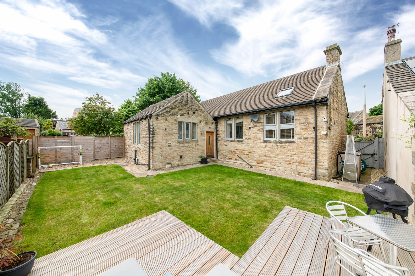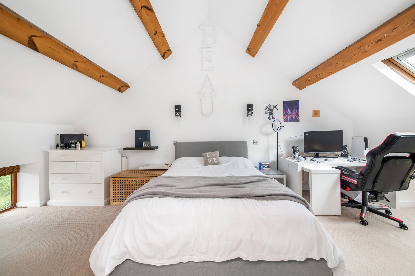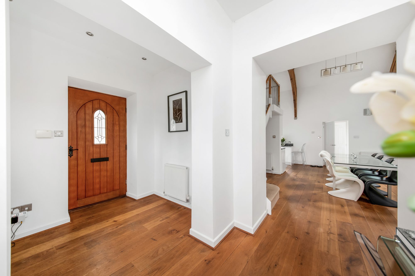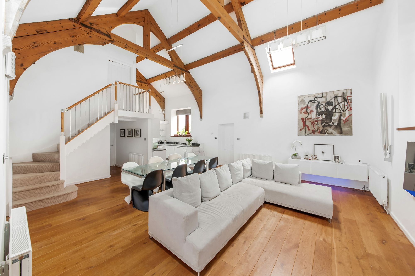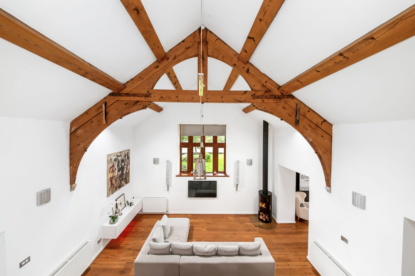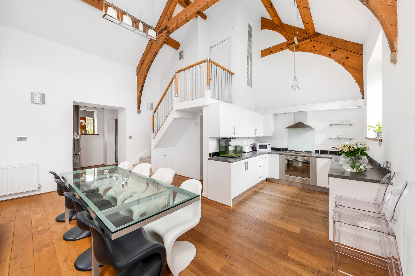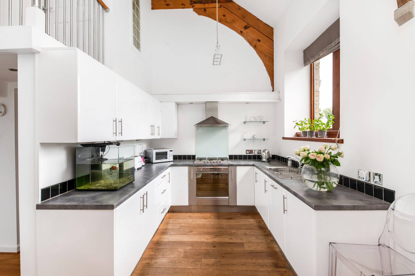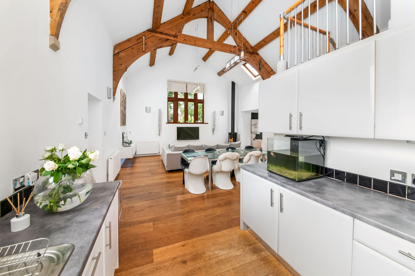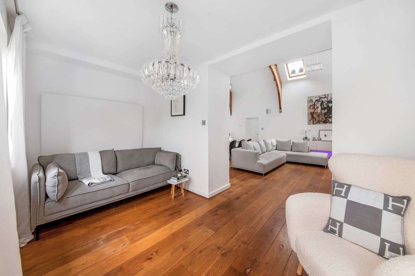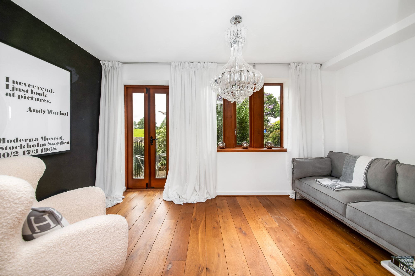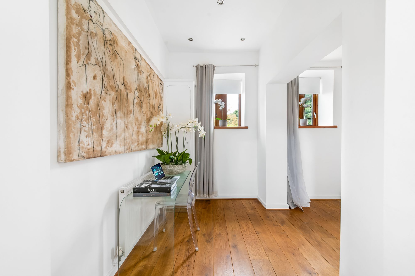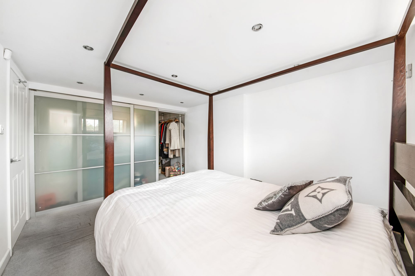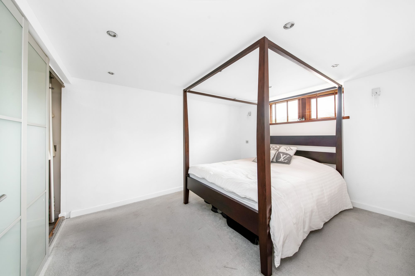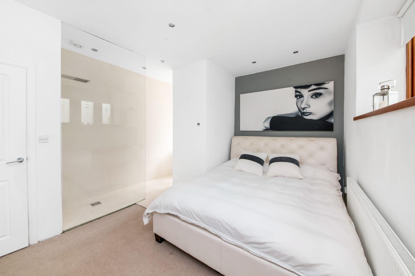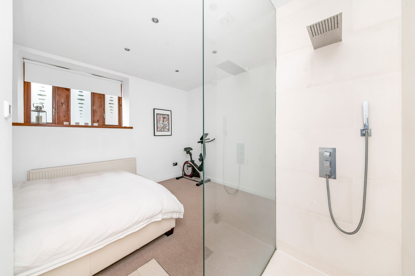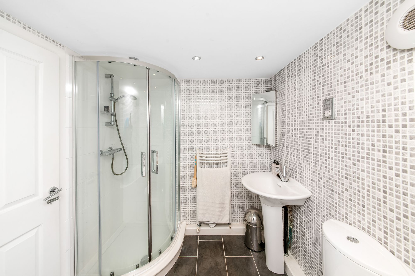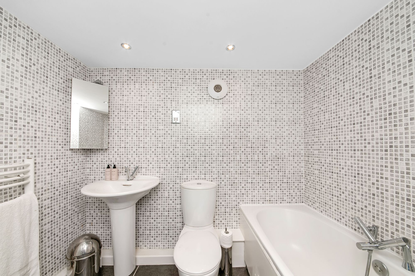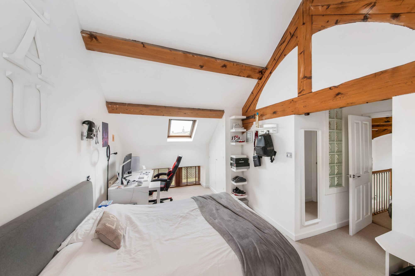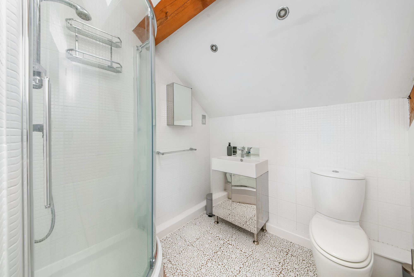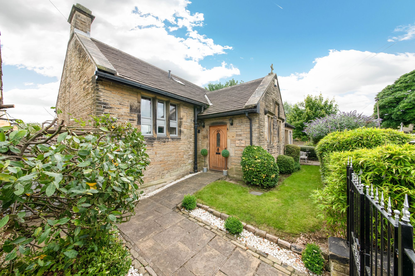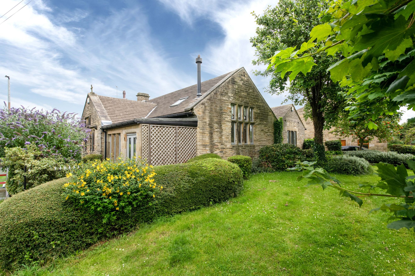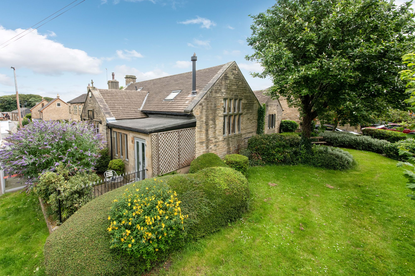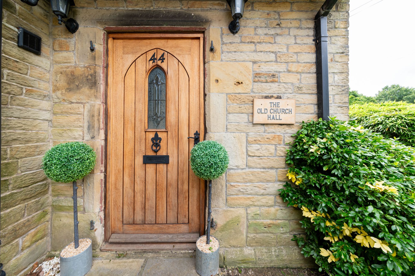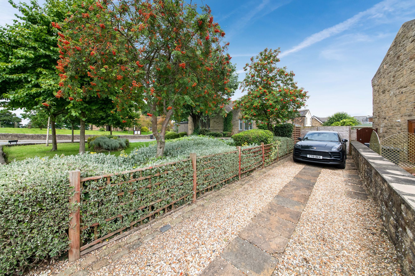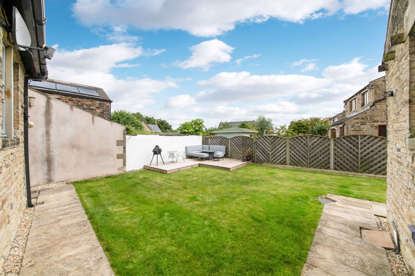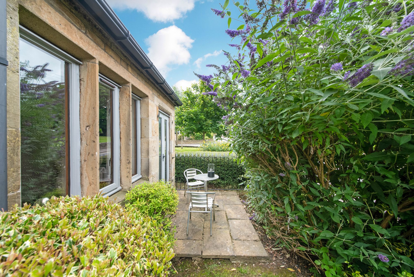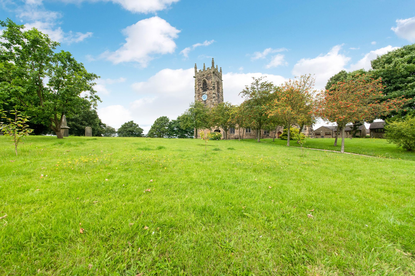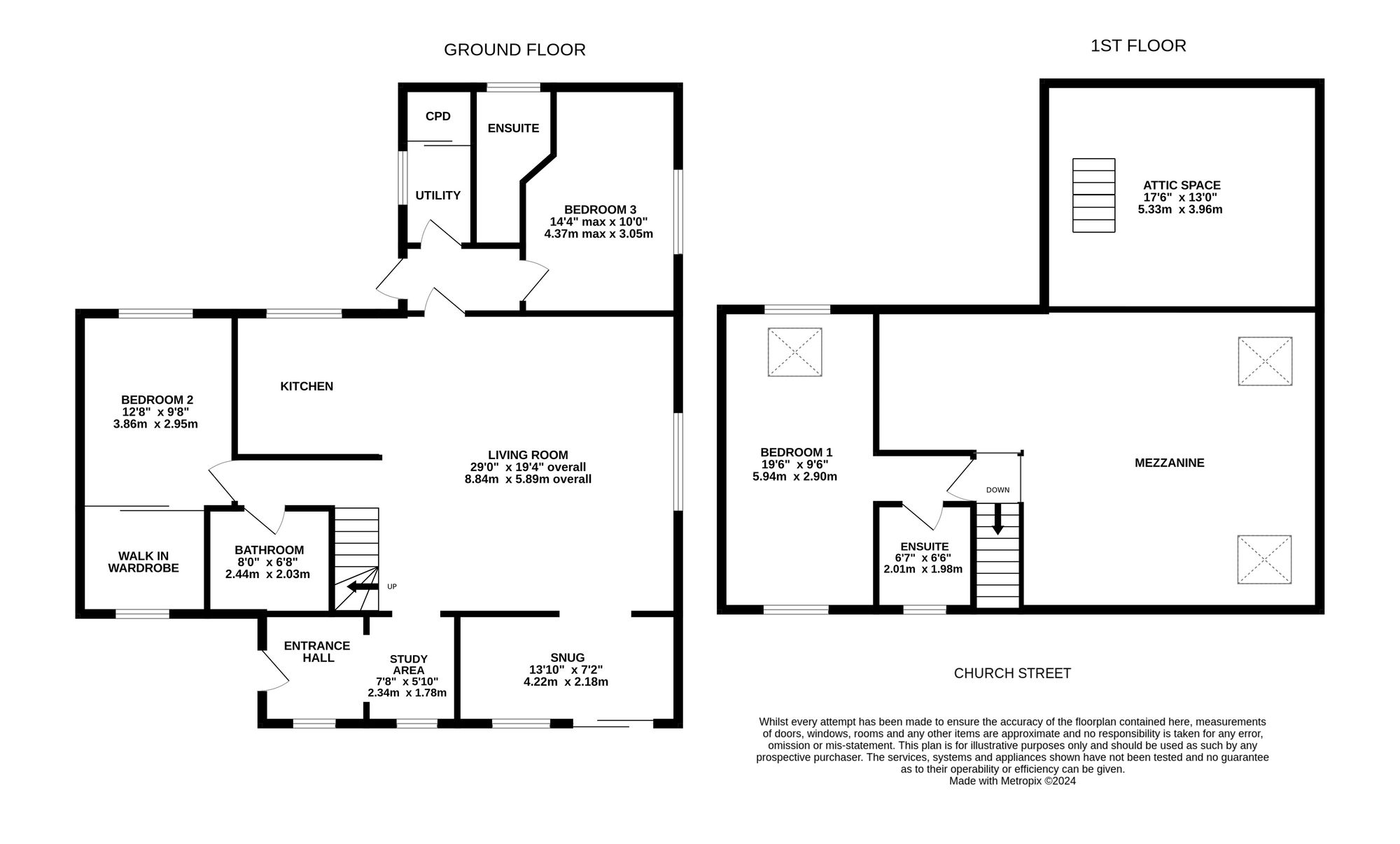A MOST IMPRESSIVE, CONVERTED FORMER CHURCH HALL, NESTLED IN THE CENTRE OF THE SOUGHT AFTER, SEMI-RURAL VILLAGE OF EMLEY. IN A GREAT POSITION FOR ACCESS TO COMMUTER LINKS, AND WITH VILLAGE AMENITIES A SHORT WALK AWAY. THIS STUNNING HOME BOASTS VAULTED CEILINGS, THREE DOUBLE BEDROOMS WITH TWO EN-SUITES, PLUS HOUSE BATHROOM, AND A FABULOUS, OPEN-PLAN DINING-KITCHEN AND LIVING ROOM. THE OLD CHURCH HALL IS A MUST-VIEW IN ORDER TO TRULY APPRECIATE THE DELICATE BLEND OF CHARACTER AND CONTEMPORARY.
The accommodation briefly comprises of entrance hallway with adjoining office/study area, open-plan lounge with full height vaulted ceiling and exposed beams, adjoining kitchen with integrated appliances and a snug/dining area/reading room with French doors giving access onto the front patio. On the ground floor are two double bedrooms and the house bathroom, with one bedroom having an en-suite wet room with underfloor heating and the other having a spacious walk in wardrobe. To the first floor is a galleried balcony overlooking the living space, and the principal bedroom benefits from en-suite shower room facilities. The driveway provides parking for multiple vehicles and leads to the private and enclosed rear garden.
Tenure Freehold. Council Tax Band F. EPC Rating E.
Enter into the property through a fabulous timber and glazed door with arched obscure-glazed insert with leaded detailing. The entrance features a bank of double-glazed mullioned windows to the front elevation, providing a pleasant view towards the church, hardwood flooring, inset spotlighting, a radiator, and a doorway proceeding into the home office space which then opens out to the open-plan living dining kitchen.
HOME OFFICE7' 8" x 5' 10" (2.34m x 1.78m)
The home office space features a bank of double-glazed mullioned windows to the front elevation, providing a great deal of natural light. The attractive hardwood flooring continues through from the entrance and there is inset spotlighting to the ceiling, a radiator, and a doorway leading to the open-plan living dining kitchen.
29' 0" x 19' 4" (8.84m x 5.89m)
This open plan space enjoys a great deal of natural light which cascades through the double-glazed skylight windows to both the front and rear elevations and the dual-aspect mullioned windows to the rear and side elevations. There are most impressive vaulted ceilings with exposed timber trusses, braces and beams on display, as well as a continuation of the hardwood flooring. Additionally, a kite winding staircase with oak banister and chrome spindle balustrade rises to the first floor. The living area features a Clearview log burning stove with exposed flue set upon a ceramic base, and a double doorway which leads into an additional family/reception room.
The kitchen features a range of fitted wall and base units with high-gloss cupboard fronts and complementary rolled edge work surfaces over which incorporate a single-bowl, stainless-steel sink and drainer unit with chrome mixer tap. There are high-quality SMEG appliances, including a five-ring gas hob with ceramic splashback and canopy-style cooker hood over, a built-in electric fan-assisted oven, an integrated fridge freezer unit, and an integrated dishwasher. Additionally, the kitchen benefits from under-unit LED lighting.
DINING AREAThe dining area features a multi-panel timber door which proceeds to the rear entrance, and blends seamlessly into the living area. There is a radiator and various light points.
FAMILY ROOM / SNUG13' 10" x 7' 2" (4.22m x 2.18m)
The family room is a versatile and useful reception area which is currently utilised as a snug but could be utilised as a further home office space or hobby room. There is a bank of double-glazed mullioned windows to the front elevation providing a beautiful view of the church. Double-glazed French doors lead onto a stone flagged patio area.
The attractive hardwood flooring continues through from the open-plan living dining kitchen room into the rear hallway, where there is a fabulous timber and glazed external door which features an arched obscure glazed window with leaded detailing to the side elevation. This door provides access to the property's gardens. There is inset spotlighting to the ceiling, and multi-panel doors lead into the utility room and bedroom two.
UTILITY ROOM8' 0" x 4' 4" (2.44m x 1.32m)
The utility features useful cupboards providing a great deal of additional storage. There is a fitted work surface with plumbing and provisions for an automatic washing machine and tumble dryer beneath. Additionally, there is a bank of double-glazed mullioned windows to the side elevation, recessed spotlighting to the ceiling, a radiator, an extractor fan, and a loft hatch with timber dropdown ladder providing access to a useful attic space.
9' 5" x 18' 0" (2.87m x 5.49m)
The attic above the utility area is boarded out, features fluorescent tube light points and plug points, and is a great space for additional storage.
12' 8" x 9' 8" (3.86m x 2.95m)
Bedroom two is a generously proportioned double bedroom with ample space for freestanding furniture. There is a bank of double-glazed hardwood windows to the rear elevation, inset spotlighting to the ceiling, television and telephone points, and two wall light points. This bedroom also features a bank of floor-to-ceiling, aluminium and glazed, sliding wardrobe doors which enclose the walk-in wardrobe/dressing room.
7' 8" x 6' 10" (2.34m x 2.08m)
The walk-in wardrobe/dressing room features a bank of double-glazed hardwood mullioned windows to the front elevation which provide a great deal of natural light. The room is well-equipped with various hanging rails, shoe shelving, and floating drawer units providing a great deal of additional storage. There is inset spotlighting to the ceiling and a radiator.
14' 4" x 10' 0" (4.37m x 3.05m)
Bedroom three is a generously proportioned, light and airy double bedroom with ample space for freestanding furniture. There are banks of double-glazed mullioned windows with obscure glass to the front and rear elevations, inset spotlighting to the ceiling, a radiator, and an open en-suite wet room area. The en-suite features attractive tiled walls and tiled flooring, as well as a modern three-piece suite comprising of a low-level w.c. with push-button flush, a broad pedestal wash hand basin with chrome Monobloc mixer tap, and wet room-style shower cubicle with fixed glazed shower guard, rainfall showerhead over and separate handheld attachment. There is inset spotlighting to the ceiling, a shaver point, underfloor heating, and an extractor fan.
8' 0" x 6' 8" (2.44m x 2.03m)
The house bathroom features a modern, white, four-piece suite which comprises of a double-ended panel bath with showerhead mixer tap, a low-level w.c. with push-button flush, a broad pedestal wash hand basin with chrome mixer tap, and a quadrant-style, fixed frame shower cubicle with thermostatic shower. There is tiled flooring, mosaic tiling to the walls, inset spotlighting to the ceiling, a wall-mounted mirror-fronted vanity unit, a shaver point, a curved ladder-style radiator, and an extractor fan.
19' 6" x 9' 6" (5.94m x 2.90m)
Bedroom one is a spacious, first floor, double bedroom with full height apex ceiling with exposed beams on display. There are windows to both the front and rear elevations as well as a Velux window, and the room features built-in wardrobes, various wall light points, contemporary sockets and switches, two radiators and an en-suite shower room.
6' 7" x 6' 6" (2.01m x 1.98m)
The en-suite features a stylish three-piece suite comprising of a corner shower cubicle with curved double doors, tiled interior and a Sirrus shower unit, a rectangular wash hand basin with storage cupboards below, and a low level w.c. There is tiling to the walls and floor, a Velux window within the angled ceiling, timbers on display, and an upright towel radiator.
E
Repayment calculator
Mortgage Advice Bureau works with Simon Blyth to provide their clients with expert mortgage and protection advice. Mortgage Advice Bureau has access to over 12,000 mortgages from 90+ lenders, so we can find the right mortgage to suit your individual needs. The expert advice we offer, combined with the volume of mortgages that we arrange, places us in a very strong position to ensure that our clients have access to the latest deals available and receive a first-class service. We will take care of everything and handle the whole application process, from explaining all your options and helping you select the right mortgage, to choosing the most suitable protection for you and your family.
Test
Borrowing amount calculator
Mortgage Advice Bureau works with Simon Blyth to provide their clients with expert mortgage and protection advice. Mortgage Advice Bureau has access to over 12,000 mortgages from 90+ lenders, so we can find the right mortgage to suit your individual needs. The expert advice we offer, combined with the volume of mortgages that we arrange, places us in a very strong position to ensure that our clients have access to the latest deals available and receive a first-class service. We will take care of everything and handle the whole application process, from explaining all your options and helping you select the right mortgage, to choosing the most suitable protection for you and your family.
How much can I borrow?
Use our mortgage borrowing calculator and discover how much money you could borrow. The calculator is free and easy to use, simply enter a few details to get an estimate of how much you could borrow. Please note this is only an estimate and can vary depending on the lender and your personal circumstances. To get a more accurate quote, we recommend speaking to one of our advisers who will be more than happy to help you.
Use our calculator below

