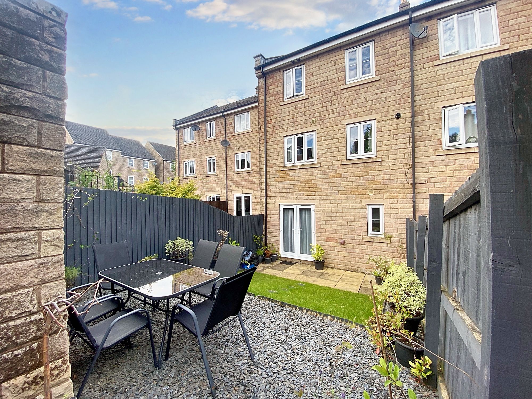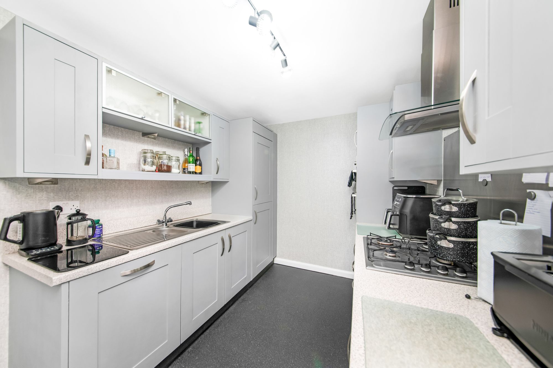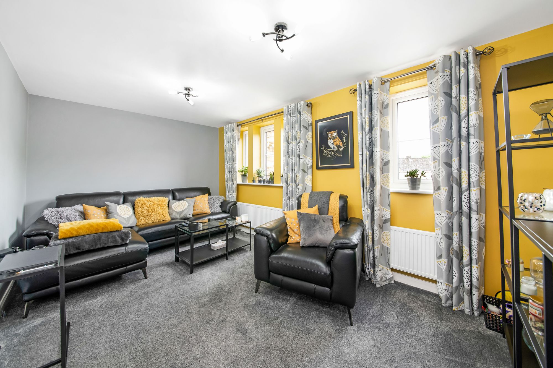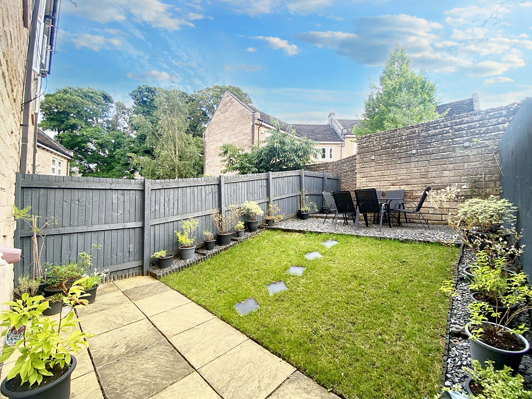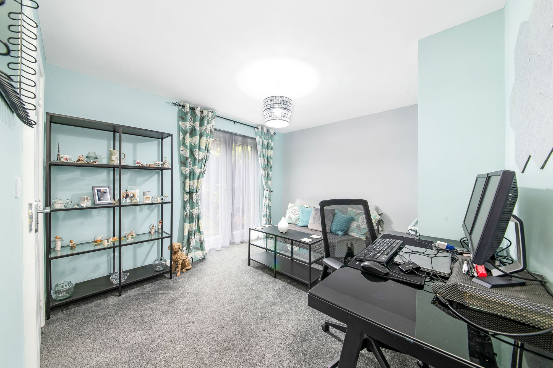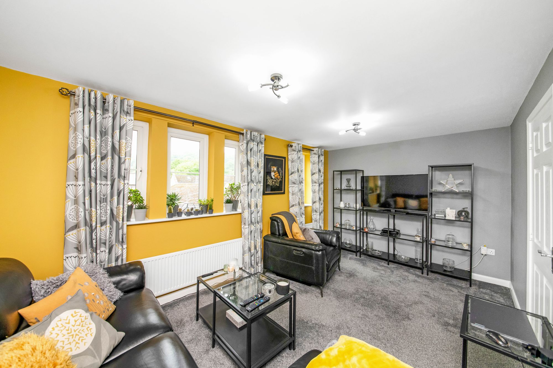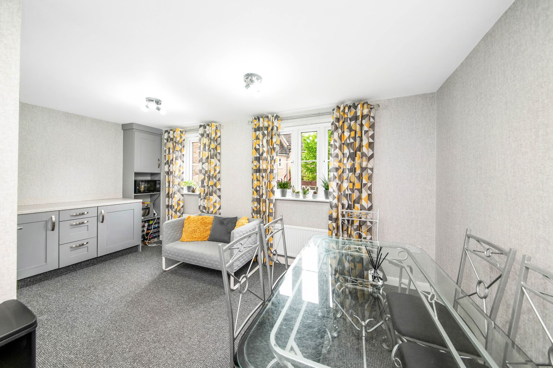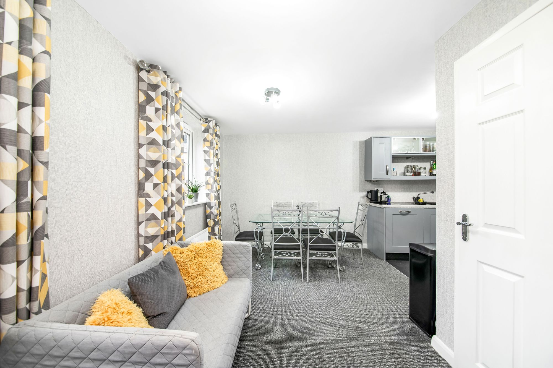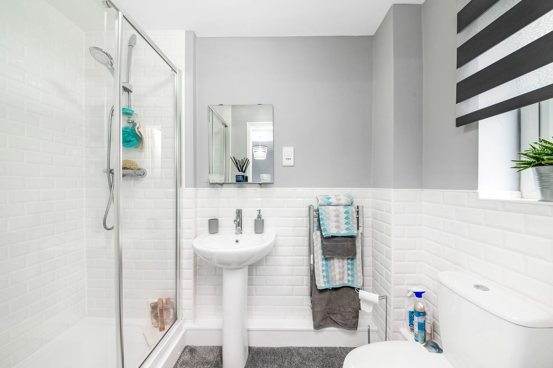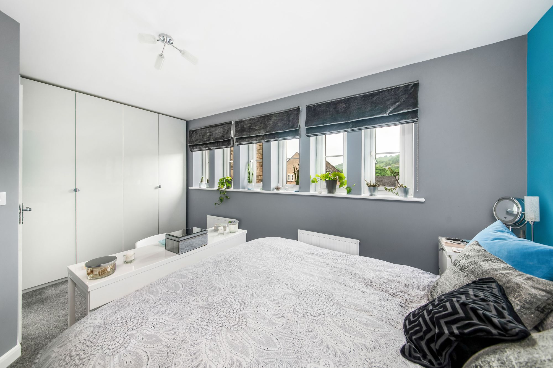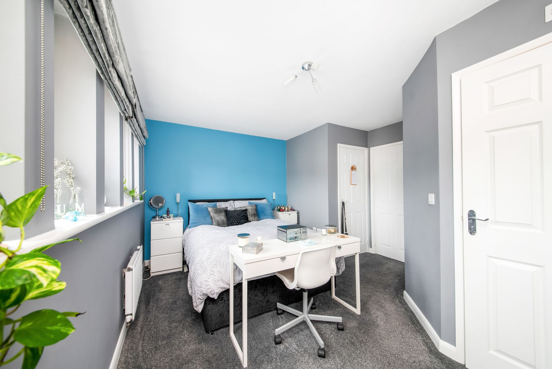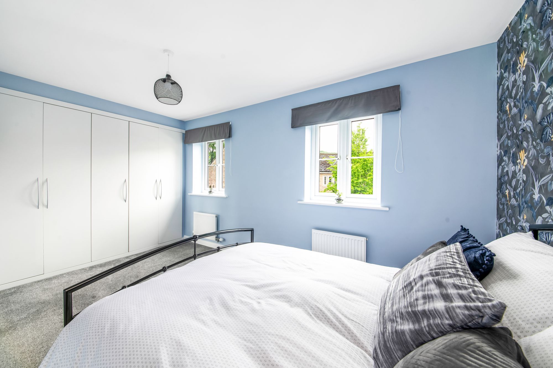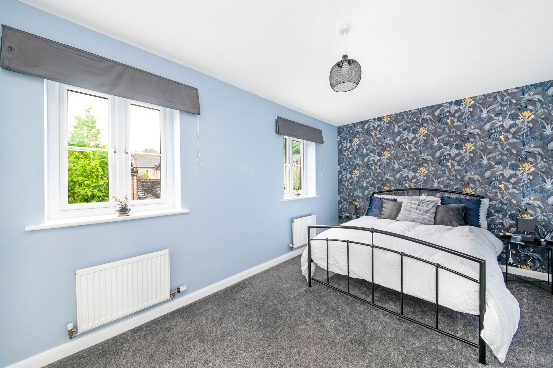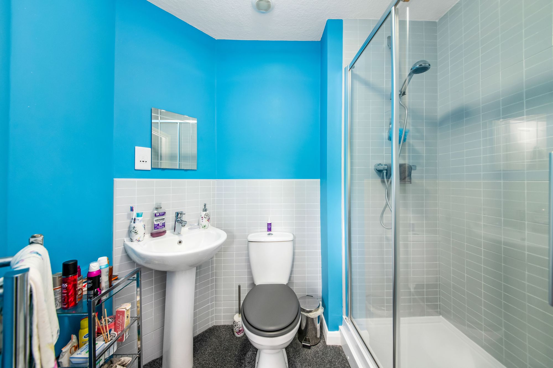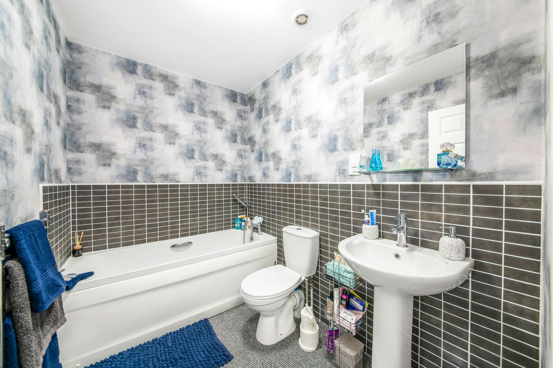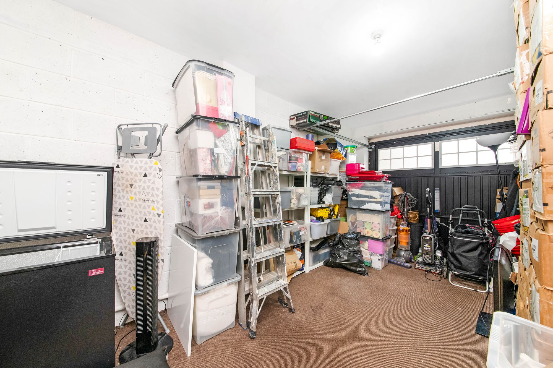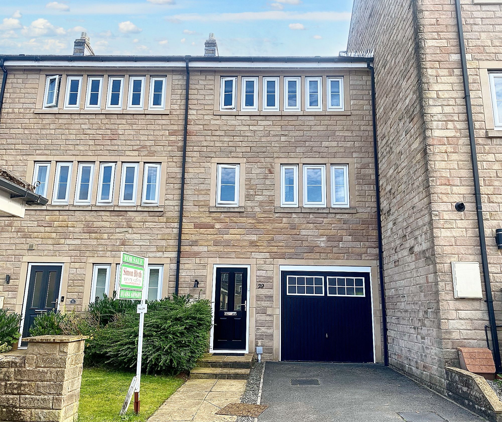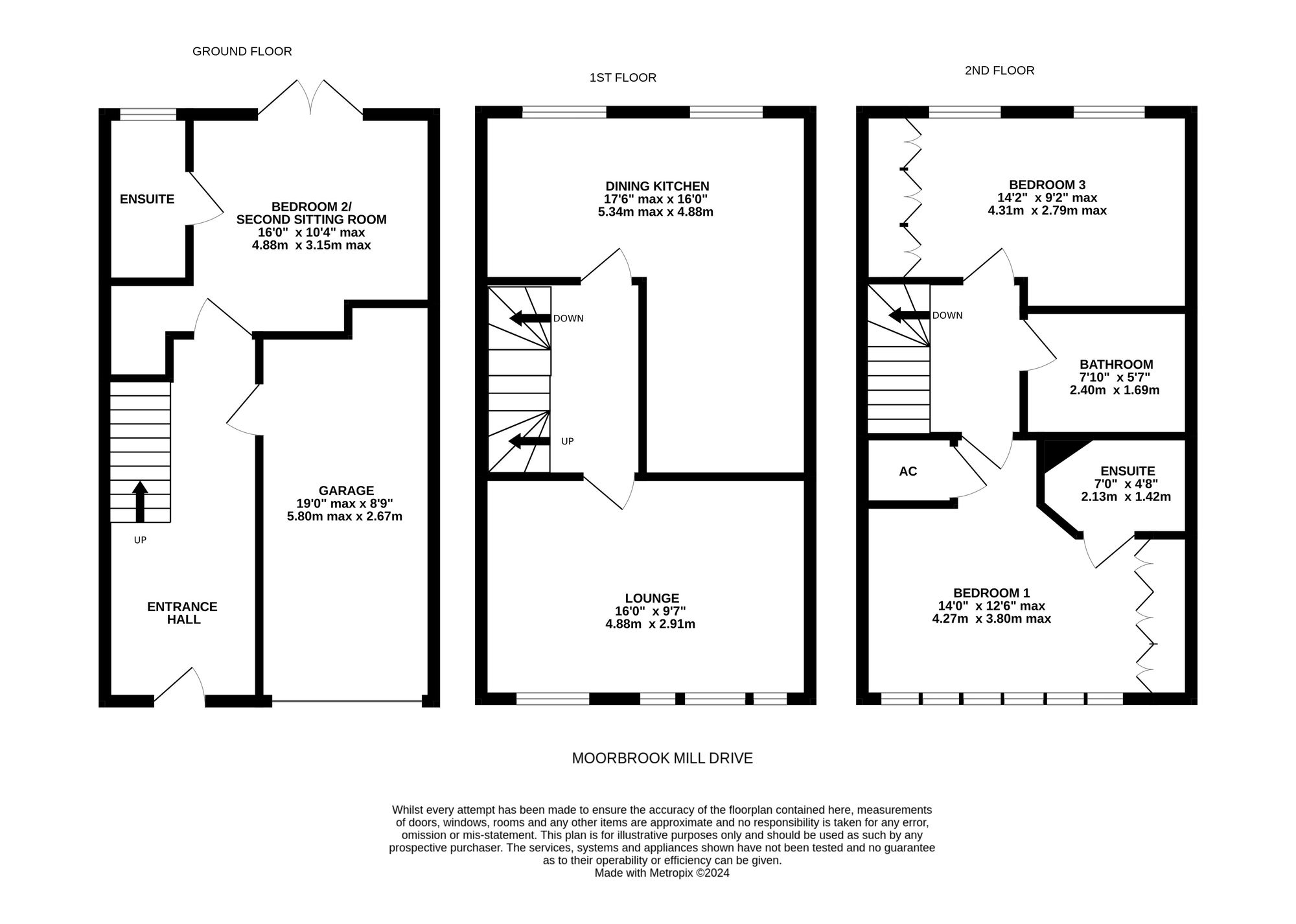A VERY WELL-PRESENTED, THREE-STOREY, FAMILY HOME WITH THREE DOUBLE BEDROOMS, TWO OF THE BEDROOMS BEING SERVED BY EN-SUITES. THE HOME HAS A DELIGHTFUL LIVING/DINING KITCHEN, A GOOD-SIZED LOUNGE WITH MULLIONED WINDOWS ENJOYING THE VIEW ACROSS NEW MILL UP TOWARDS THURSTONLAND BANK. THE HOME HAS AN INTEGRAL GARAGE, DELIGHTFUL, ENCLOSED GARDEN AND IS WELL PRESENTED. WITH UPVC DOUBLE GLAZING AND GAS-FIRED CENTRAL HEATING, IT BRIEFLY COMPRISES, ENTRANCE HALL, INTEGRAL DOOR TO GARAGE, BEDROOM TWO WITH ENSUITE AND GLAZED DOORS OUT TO THE GARDEN, FIRST FLOOR LANDING WITH LOUNGE, DINING/LIVING KITCHEN, TOP FLOOR LANDING WITH TWO, VERY LARGE DOUBLE BEDROOMS, BEDROOM ONE WITH ENSUITE AND HOUSE BATHROOM. ALL IS PRESENTED TO A HIGH STANDARD AND IS IN THIS LOVELY, MATURING DEVELOPMENT, VERY CLOSE TO THE VAST ARRAY OF AMENITIES WITHIN NEW MILL, INCLUDING SHOPS, RESTAURANTS, PARK AND TRANSPORT LINKS. COMPETITIVELY PRICED. NO UPPER CHAIN.
An attractive, high-quality entrance door with inset, obscured glazing gives access into the good-sized entrance hallway. The good-sized entrance hallway is decorated to a high standard and has a dado rail. There is attractive spindle balustrading to the staircase and internal door through to the property’s particularly large garage. Also on the ground floor is a very versatile room.
BEDROOM TWO16' 0" x 10' 4" (4.88m x 3.15m)
This en-suited room has twin, glazed doors giving direct access out to the gardens, and a central ceiling light point. There is a doorway through to the ensuite.
This en-suite, as the photographs suggest, is of a good size. It has a low-level WC, pedestal wash hand-basin and double-sized shower with high quality tiling to the full ceiling height around the shower area and half height where appropriate. There is a combination central heating radiator, heated towel rail, central ceiling light point, obscured-glazed window, extractor fan and shaver socket.
FIRST FLOOR LANDINGThis first floor landing is of a good size and once again is decorated in a tasteful manner. There is a doorway from here leading through to the lounge and a radiator.
LOUNGE16' 0" x 9' 7" (4.88m x 2.92m)
The lounge, once again, as the photographs demonstrate, is presented to a high standard and has a bank of windows giving a lovely view out over the development with beautiful woodland and fields in the distance up towards Thurstonland Bank. There are two ceiling light points and two radiators. There is a doorway from the first-floor landing which leads through to the dining/living kitchen.
17' 6" x 16' 0" (5.33m x 4.88m)
This, once again, is perhaps best demonstrated by a combination of the floor layout plan and photographs. It is a good-sized, L shaped room. The kitchen area is well-appointed and has units at both the high and low level and a large amount of working surfaces, inset one and a half bowl, stainless sink unit with mixer tap over, four-ring gas hob in stainless steel with stainless steel splashback, stainless steel and glazed extractor fan over, in-built double oven and once again, glazing with stainless steel and there is also an integrated fridge and freezer. There is high level shelving, display cabinet and dishwasher point/connectivity beneath the sink. Further kitchen units, due to the vendor’s hobbies, are to be found to the other side of the room with working surfaces and additional storage cupboard. The room has a variety of ceiling light points and two radiators.
14' 0" x 12' 6" (4.27m x 3.81m)
Bedroom one is a lovely, double room with a fabulous bank of six mullioned windows, giving a lovely view, similar to that of the lounge, with woodland and fields over towards Thurstonland Bank. There is a set of robes included within the sale, of high quality. There is a good-sized, storage cupboard, being shelved and home for the property’s hot water tank (pressurised system) and two radiators. A doorway also leads through to the ensuite.
This good-sized en-suite is fitted with a three-piece suite in white, comprising of a good-sized shower cubicle with sliding, glazed door, chrome fittings, attractive ceramic tiling to the full ceiling height, pedestal wash hand-basin, low-level WC, once again with appropriate, decorative tiling, a shaver socket, extractor fan, combination central heating radiator and heated towel rail. There is a central ceiling light point.
BEDROOM THREE14' 2" x 9' 2" (4.32m x 2.79m)
Bedroom three is a double bedroom. This bedroom could be divided, with a little bit of work, if decided upon. It is a very good-sized room and the home, having three large, double bedrooms does have versatility. There are two sets of windows overlooking the property’s rear gardens and pleasant outlook to the rear. There is high quality décor, a bank of in-built robes and two radiators.
7' 10" x 5' 7" (2.39m x 1.70m)
The house bathroom is fitted to a high standard and has a three-piece suite in white comprising pedestal wash hand-basin, low-level WC and panelled bath with hand-held mixer taps and shower unit over, combination centrally heating radiator and heated towel rail in chrome. There is tiling to the half-height where appropriate, a shaver socket, extractor fan and central ceiling light point.
The property occupies a corner position within this, now maturing development. It has a broad, double-width, paved pathway to the main entrance door, bordered with a narrow grassed area neighbouring with next door and a good-sized driveway, providing parking and giving access to the integral garage.
GARAGEThis has a stylish, up and over door with glazing to the upper portion. The garage has painted walls and ceiling and is carpeted. It has plumbing for an automatic washing machine and space for an additional freezer. The garage is fitted with power, light and water.
GARDENSThe principal gardens are positioned to the rear of the home. These are, as the photographs suggest, very well maintained. The include a broad, paved patio, running the full width of the home. There is a shaped lawn with attractive boarders, a pebbled, further patio/sitting out area with attractive walling acting as a backcloth and well-established, timber fencing.
ADDITIONAL INFORMATIONEPC rating – B Property tenure – Freehold Local authority – Kirklees Council Council tax band – C It should be noted that the property has gas-fired central heating, the boiler being concealed within the dining/living kitchen. The property has external lighting to the front. Carpets, curtains and certain extras may be available by separate negotiation. The property has UPVC double glazing.
Warning: Attempt to read property "rating" on null in /srv/users/simon-blyth/apps/simon-blyth/public/wp-content/themes/simon-blyth/property.php on line 312
Warning: Attempt to read property "report_url" on null in /srv/users/simon-blyth/apps/simon-blyth/public/wp-content/themes/simon-blyth/property.php on line 313

