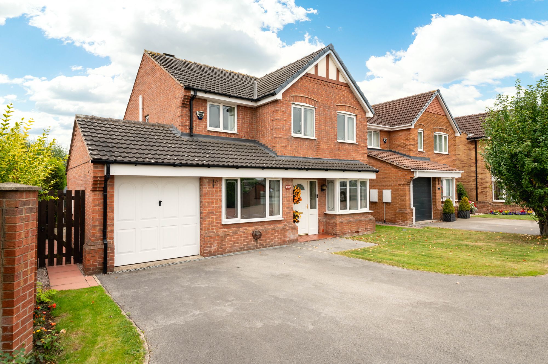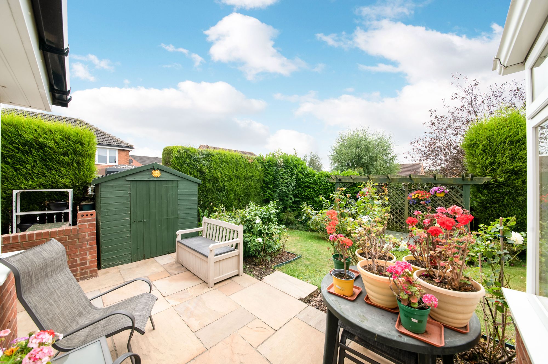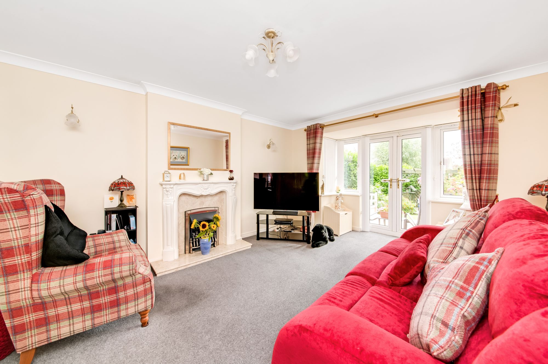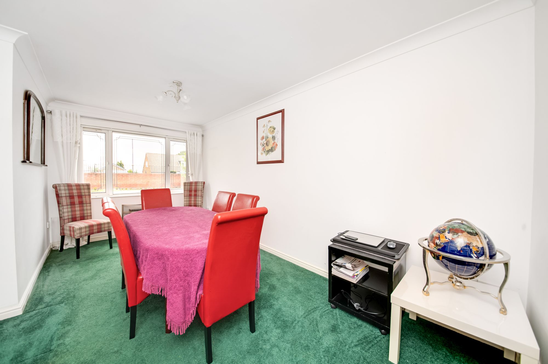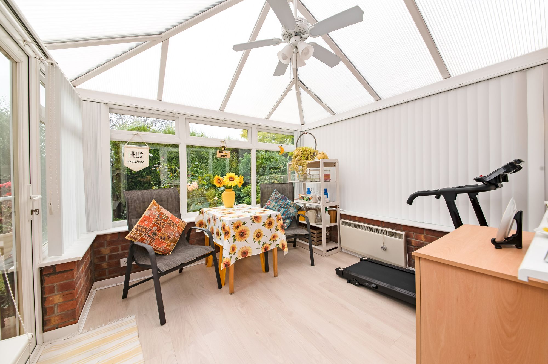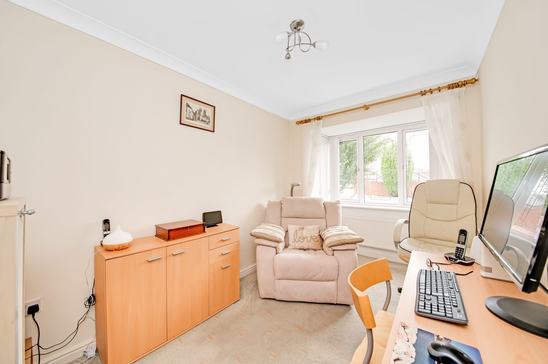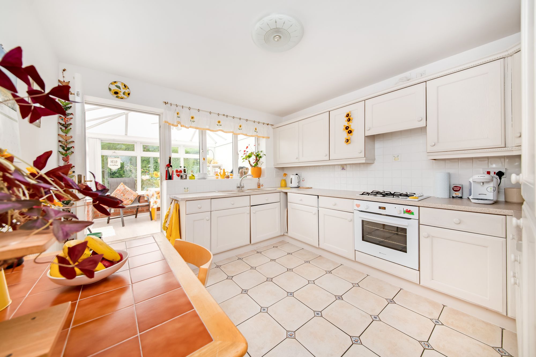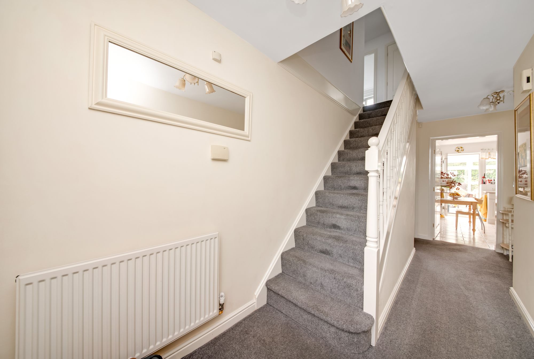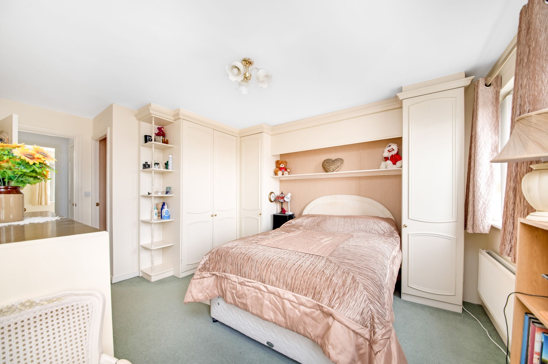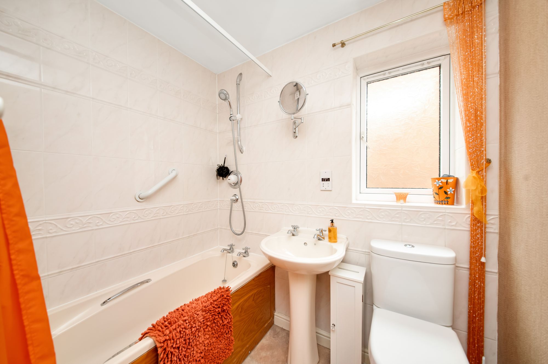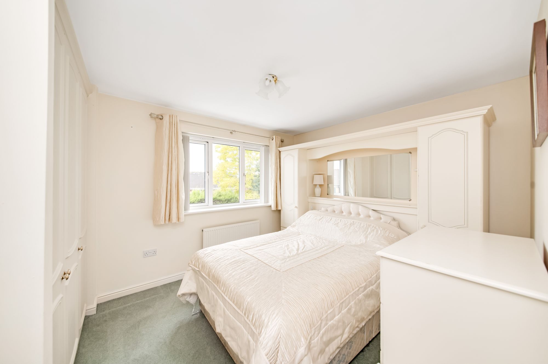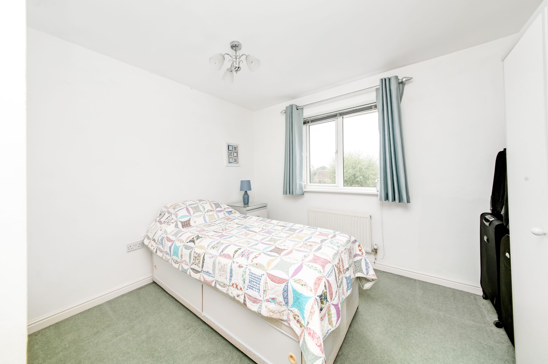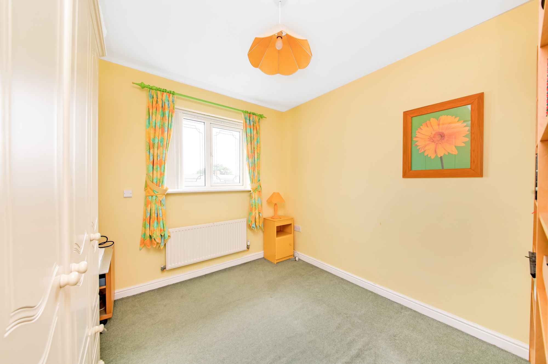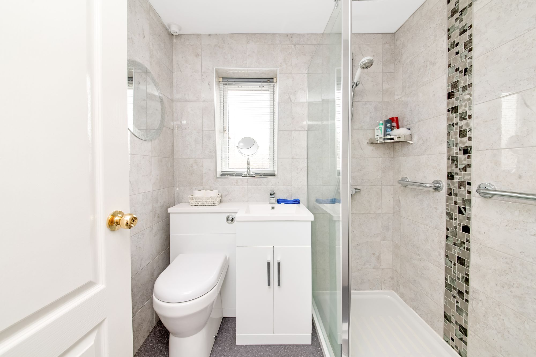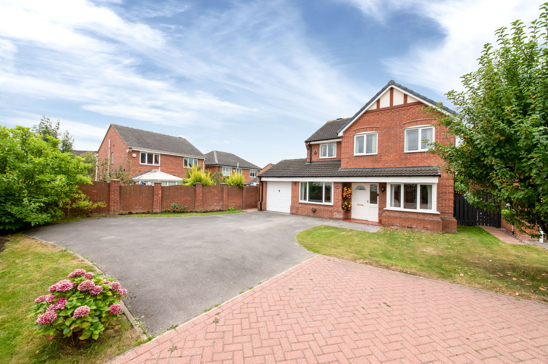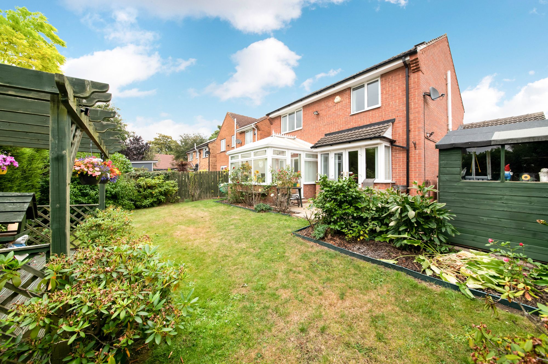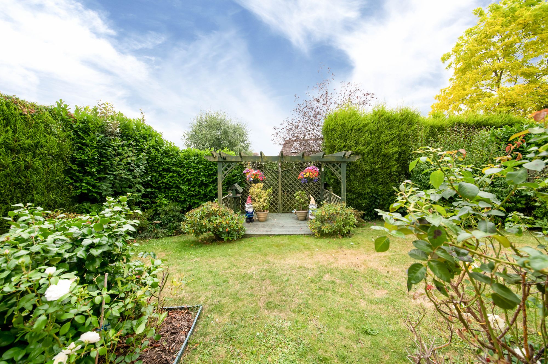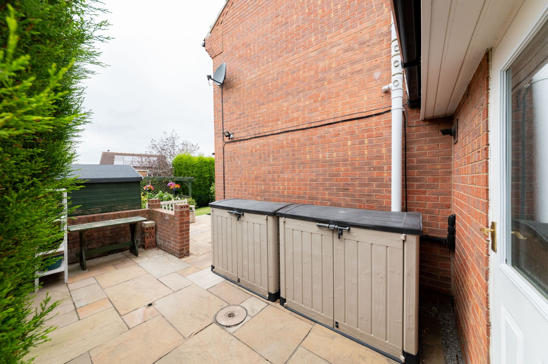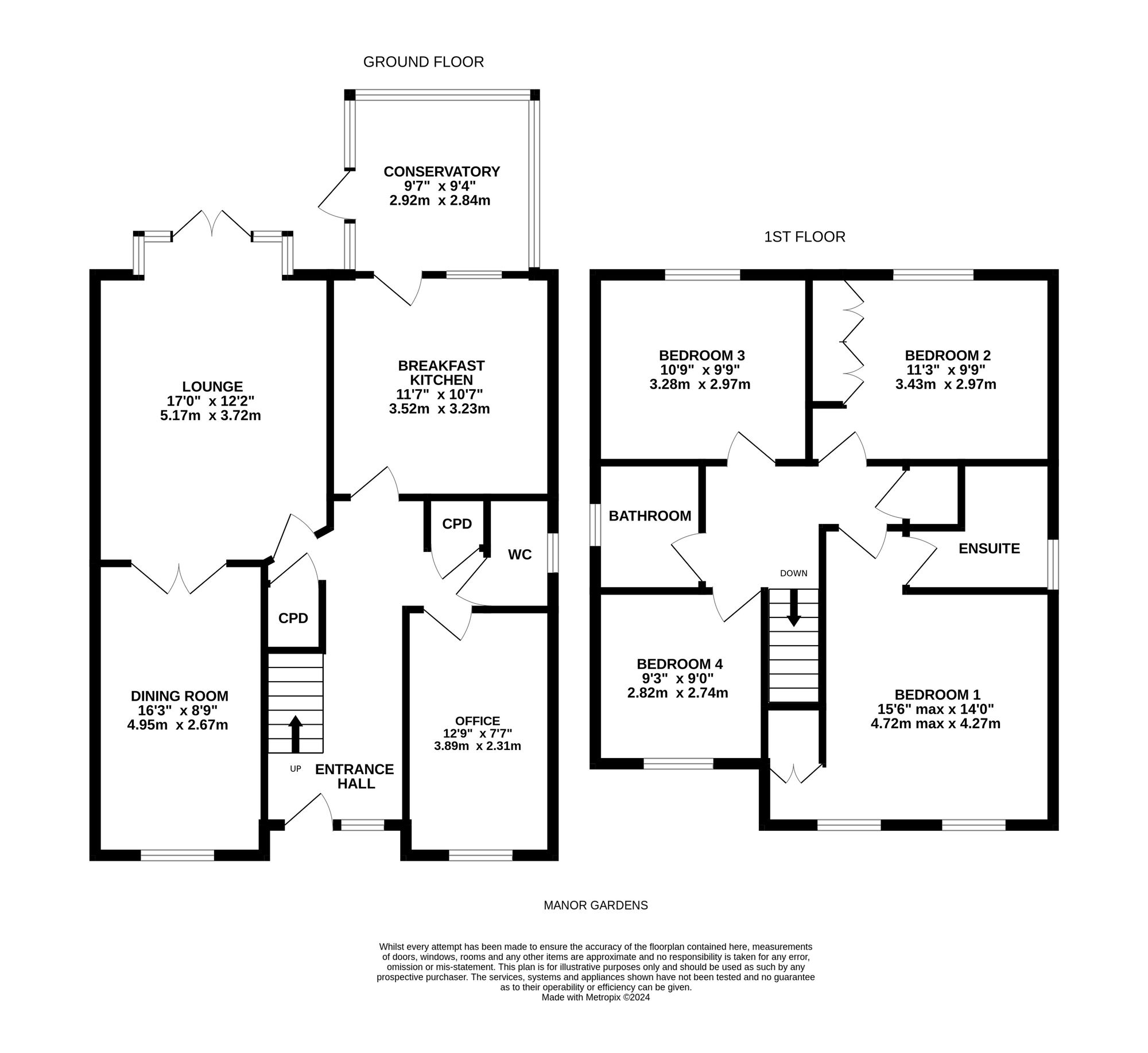SITUATED WITHIN A PLEASANT PRIVATE DEVELOPMENT OF ONLY THREE PROPERTIES WE OFFER TO THE MARKET THIS WELL PRESENTED FOUR-BEDROOM DETACHED FAMILY HOME OFFERING ACCOMMODATION ACROSS TWO STOREYS AS FOLLOWS. To ground floor, entrance hall, downstairs W.C, home office / snug, lounge, breakfast kitchen and conservatory. To the first floor there are four double bedrooms including master with en-suite and family shower room. Outside there is a lawned garden to front, with driveway leading to attached garage and enclosed garden to rear with Indian stone flagged patio area with timber pergola.
Enter into the property through a double-glazed door front door with leaded inserts into the entrance hall. There is an adjoining double-glazed window with obscure glass and leaded detail to the front elevation, central heating radiator, ceiling light point and a staircase rising to first floor with spindle staircase and balustrade. The entrance hall has multi panel timber doors providing access to the lounge, breakfast kitchen room, home office, downstairs w.c, cloaks cupboard and a useful under stairs storage cupboard.
DOWNSTAIRS W.CComprising a two-piece suite in the form of low level W.C and a pedestal wash hand basin with tiled splashbacks. There is high quality LVT flooring, central heating radiator, ceiling light and a uPVC double glazed window with obscure glazed glass to the side.
LOUNGE17' 0" x 12' 2" (5.17m x 3.72m)
As the photography suggests the lounge is a generously portioned well light principal reception room which features a double bay window to the rear elevation with twin French doors in double glazing providing direct access to the rear gardens. There is decorative coving to the ceiling, central ceiling light point and two wall lights. The main focal point of the room being a living flame effect gas fireplace with attractive inset surround set upon a raised marble hearth. There are multi panel double glazed doors with leaded detailing providing access to the dining room.
16' 3" x 8' 9" (4.95m x 2.67m)
The formal dining room enjoys a great deal of natural light which cascades through the bank of double-glazed windows to the front elevation with leaded detailing inserts. There is decorative coving to the ceiling, ceiling light and a wall mounted gas fireplace.
12' 9" x 7' 7" (3.89m x 2.31m)
This versatile space can be utilised for a variety of uses such as a home office, family room or hobby room. There is a double-glazed bay window to the front elevation with leaded detailing, decorative coving to the ceilings, ceiling light point and central heating radiator.
11' 7" x 10' 7" (3.52m x 3.23m)
The room is light and airy and features a bank of double-glazed windows to the rear elevation with adjoining double-glazed external door with obscure glazed inserts which lead to the conservatory. The breakfast kitchen features tiled flooring, ceiling light point and central heating radiator. It is furnished with a range of wall and base units with shaker style cupboard fronts and a complimentary roll edge work surfaces over, tiled splashbacks and incorporates a one and half bowl composite sink, drainer unit and chrome mixer tap. The kitchen is well equipped with an array of built in appliances which include a four-ring gas hob with integrated cooker hood over, built in electric oven, integrated fridge and freezer unit, integral dishwasher and integrated washer machine.
9' 7" x 9' 4" (2.92m x 2.84m)
The conservatory features a bank of double-glazed windows to both side elevations which provide pleasant views across the properties rear mature and well stocked garden and patio. There is a double-glazed obscure door to the side elevation, ceiling light with ceiling fan and wall mounted electric heater.
From the entrance hall a staircase rises to first floor with ceiling light, cupboard housing the hot water tank, and access to loft via a hatch. From here we gain access to four well-proportioned double bedrooms and the house shower room.
BEDROOM ONE15' 6" x 14' 0" (4.72m x 4.27m)
A generously proportioned double bedroom with ample space for free standing furniture, two banks of double-glazed windows to the front elevation with leaded detailing, both of which providing pleasant open aspect views over roof tops far into the distance. There is a ceiling light, central heating radiator and the room is equipped with an array of fitted furniture. There is floor to ceiling fitted wardrobes, which having hanging rails in situ, display shelving and a matching dressing table with draws. There is additional storage built into the bulkhead above the stairs and bedroom one benefits from en suite shower room facilities.
The en suite bathroom features a three-piece suite which comprises of a panelled bath with thermostatic shower over, pedestal wash hand basin and a low-level W.C with push button flush. There is tiling to the splash areas, ceiling light and shaver point. Additionally, the house bathroom has an obscure double-glazed window to the side, extractor fan and central heating radiator.
BEDROOM TWO11' 3" x 9' 9" (3.43m x 2.97m)
A further double bedroom with ample space for free standing furniture, a bank of fitted wardrobes with hanging rails in situ, ceiling light and central heating radiator. There is bank of double-glazed windows to rear with views onto the rear garden.
10' 9" x 9' 9" (3.28m x 2.97m)
Bedroom three can accommodate a double bed with ample room for free standing furniture. There is a ceiling light, central heating radiator and a bank of double-glazed windows to rear providing natural light.
9' 3" x 9' 0" (2.82m x 2.74m)
A further double bedroom with ample room for additional free-standing furniture. The room has a ceiling light, central heating radiator and a bank of double-glazed windows to the rear elevations.
Featuring a modern contemporary three-piece suite which comprises of a fixed frame walk in shower with thermostatic shower, broad wash hand basin with chrome mixer taps over, and vanity unit underneath with incorporates a W.C with concealed cistern and push flush. There is vinyl flooring, attractive tiling to walls, ceiling light and extractor fan. Additionally, the house shower room features a cast iron common radiator with chrome towel rail and obscure glass and tiled surround to the side elevation.
Repayment calculator
Mortgage Advice Bureau works with Simon Blyth to provide their clients with expert mortgage and protection advice. Mortgage Advice Bureau has access to over 12,000 mortgages from 90+ lenders, so we can find the right mortgage to suit your individual needs. The expert advice we offer, combined with the volume of mortgages that we arrange, places us in a very strong position to ensure that our clients have access to the latest deals available and receive a first-class service. We will take care of everything and handle the whole application process, from explaining all your options and helping you select the right mortgage, to choosing the most suitable protection for you and your family.
Test
Borrowing amount calculator
Mortgage Advice Bureau works with Simon Blyth to provide their clients with expert mortgage and protection advice. Mortgage Advice Bureau has access to over 12,000 mortgages from 90+ lenders, so we can find the right mortgage to suit your individual needs. The expert advice we offer, combined with the volume of mortgages that we arrange, places us in a very strong position to ensure that our clients have access to the latest deals available and receive a first-class service. We will take care of everything and handle the whole application process, from explaining all your options and helping you select the right mortgage, to choosing the most suitable protection for you and your family.
How much can I borrow?
Use our mortgage borrowing calculator and discover how much money you could borrow. The calculator is free and easy to use, simply enter a few details to get an estimate of how much you could borrow. Please note this is only an estimate and can vary depending on the lender and your personal circumstances. To get a more accurate quote, we recommend speaking to one of our advisers who will be more than happy to help you.
Use our calculator below

