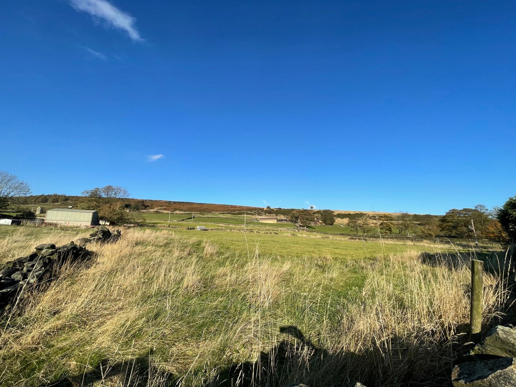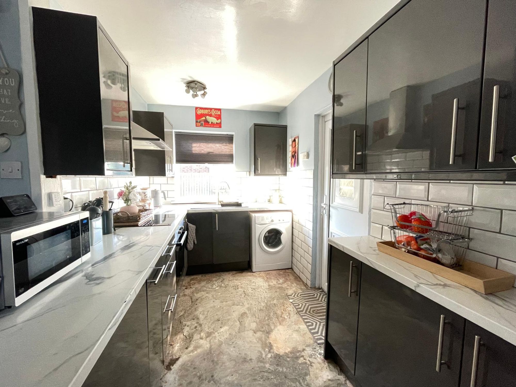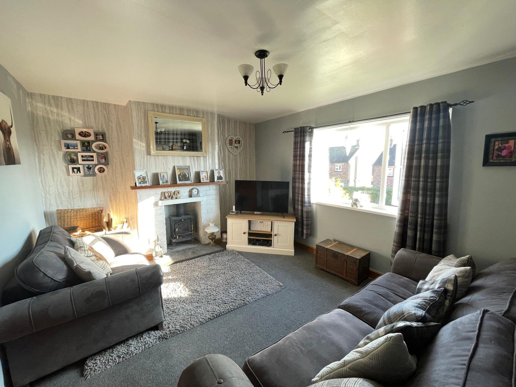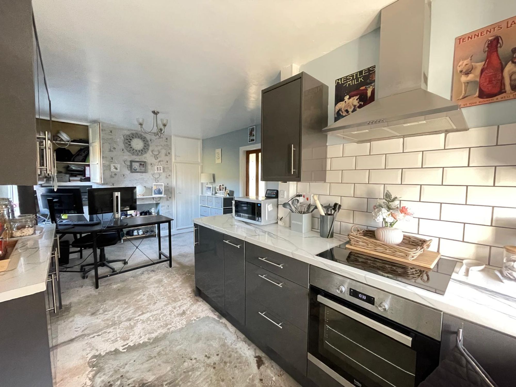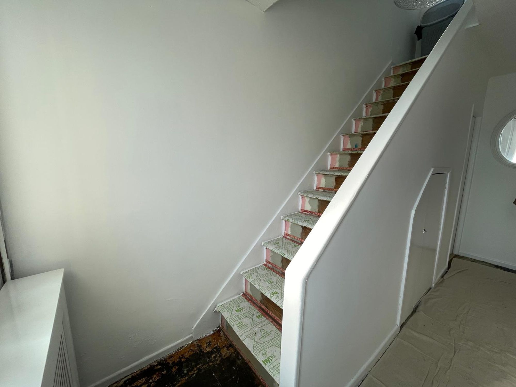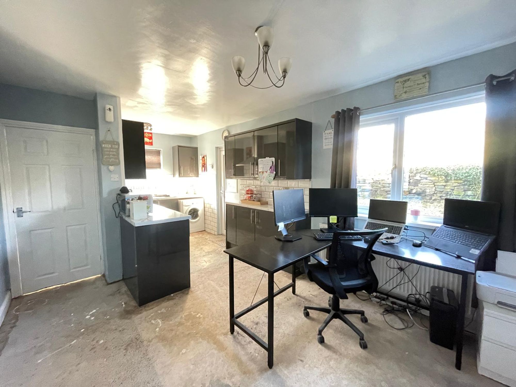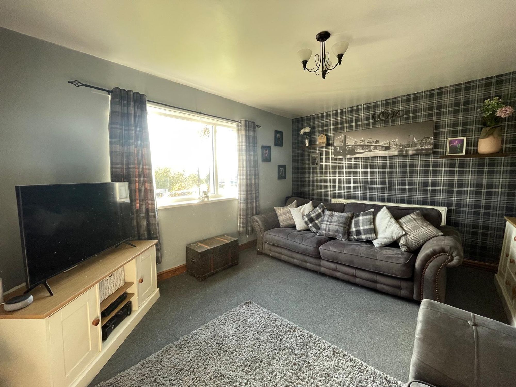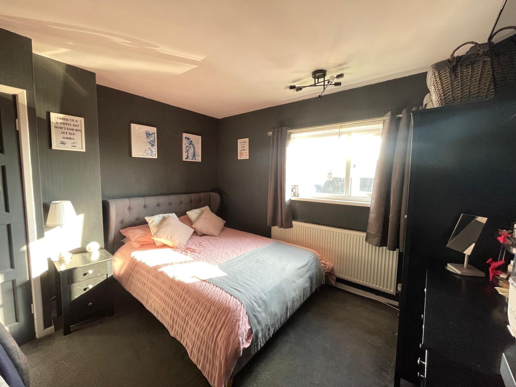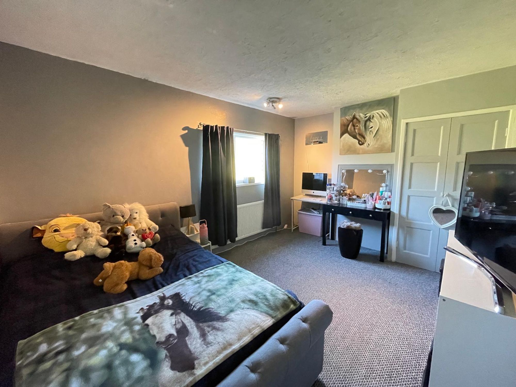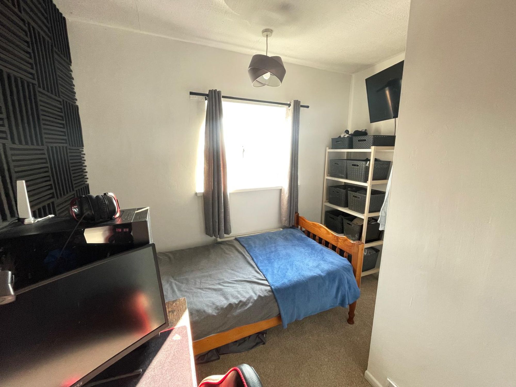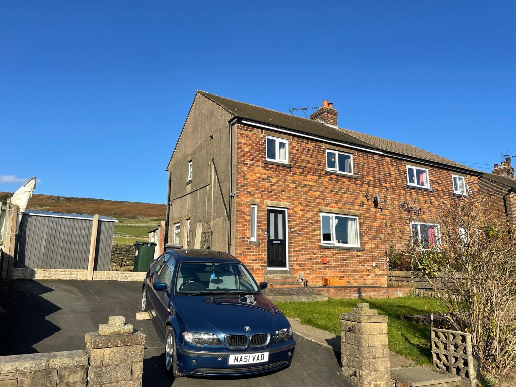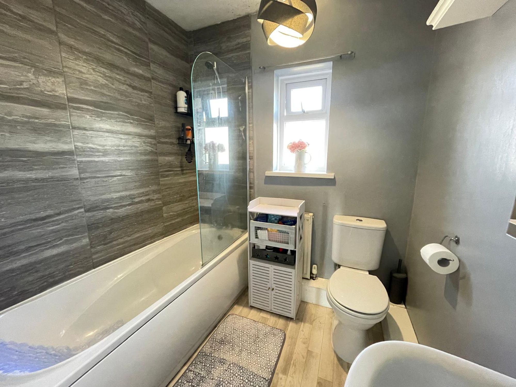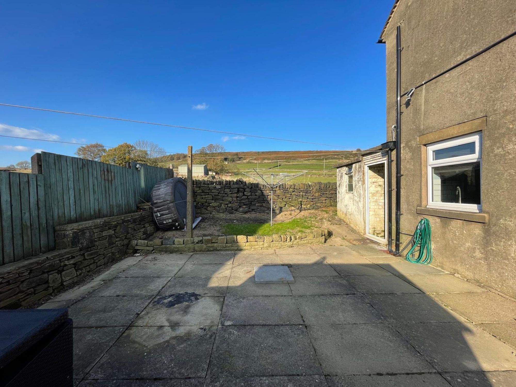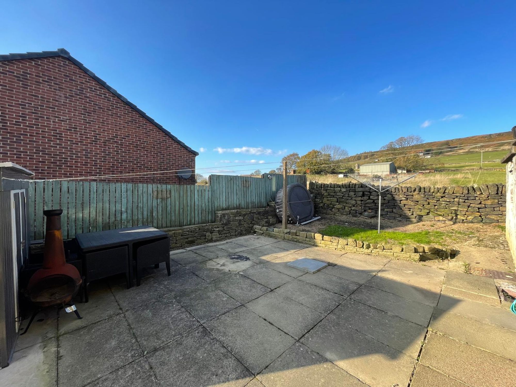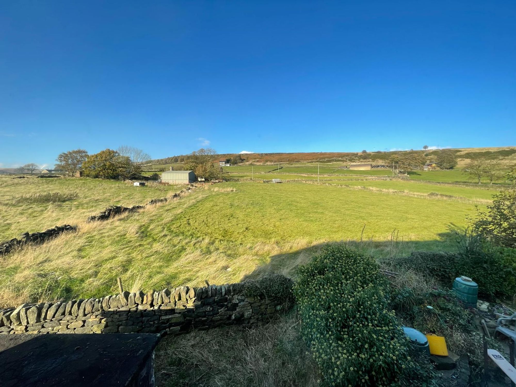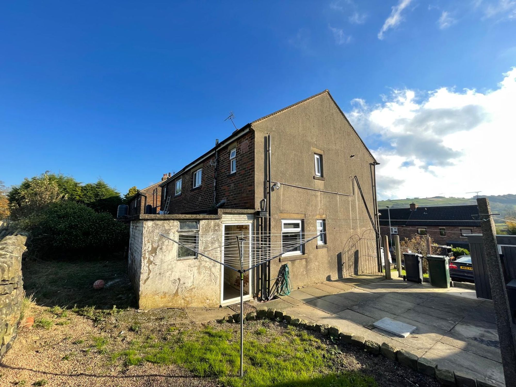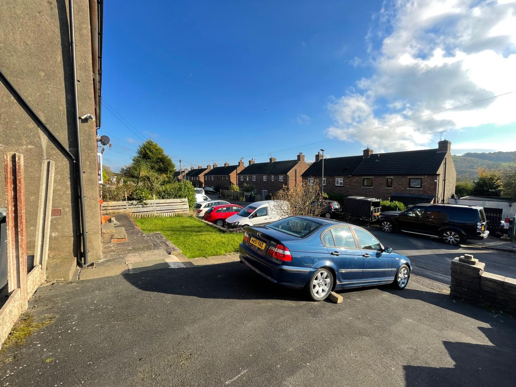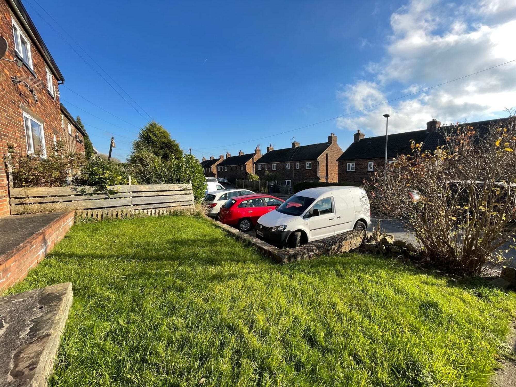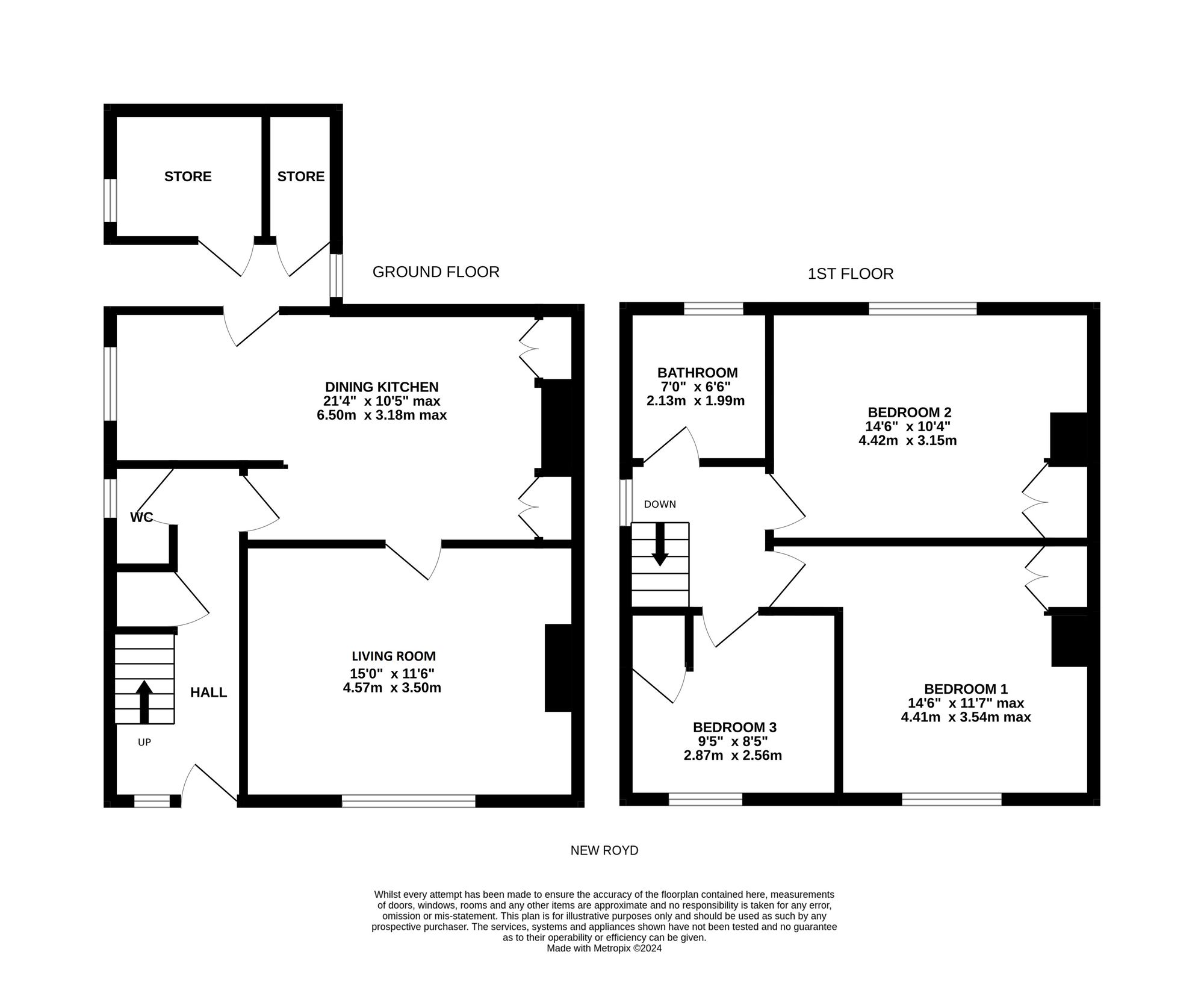LOCATED ON THIS QUIET RESIDENTIAL CUL -DE -SAC, WITH OPEN ASPECT ONTO FARMER’S FIELD TO THE REAR, WE OFFER TO THE MARKET THIS THREE BEDROOM SEMI-DETACHED HOME WITH GARDENS TO THREE SIDES, OFF STREET PARKING AND SCOPE FOR GARAGING. The accommodation over two storeys is as follows: To ground floor, entrance hallway, downstairs W.C., living room, dining kitchen and access to outbuildings. To first floor, there are three bedrooms and family bathroom. Being situated close to local schooling and many amenities Penistone has to offer, whilst being well positioned for the daily commute reaching Manchester, Leeds and further afield. A popular house type, in a highly desired area with a viewing being a must at an early stage to avoid a disappointment.
Entrance gained via composite and obscure glazed door into entrance hallway, with ceiling light, central heating radiator, obscure uPVC double glazed window to the front. And staircase rising to the first floor, with storage cupboard underneath, doors open to the following rooms.
DOWNSTAIRS W.C.A low level W.C., ceiling light and obscure uPVC double glazed window to the side.
DINING KITCHEN21' 4" x 10' 5" (6.50m x 3.18m)
An excellently proportioned dining kitchen, with ample room for dining table and chairs. The kitchen itself has a range of wall and base units in a high gloss dark grey with laminate worktops, tiled splashback and integrated appliances in the form of stainless steel electric oven and four burner electric induction hob with chimney style extractor fan over. There is also integrated fridge, plumbing for a washing machine, built in cupboards and composite sink with stainless steel mixer tap over. There are two ceiling lights, central heating radiator and natural light is gained via uPVC double glazed window to both, the side and the rear, with pleasant aspect over neighbouring fields from the rear window.
A uPVC and glazed door opens through to inner hallway, which gives access to brick built outbuilding.
LIVING ROOM15' 0" x 11' 6" (4.57m x 3.50m)
A front facing reception space, with the main focal point being a multi fuel stove sat within surround. There is ceiling light, central heating and uPVC double glazed window to the front.
From entrance hallway the staircase rises to the first floor landing. With ceiling light, uPVC double glazed window to the side and here we gain access to the following rooms.
BEDROOM ONE14' 6" x 11' 7" (4.41m x 3.54m)
Front facing double bedroom, with built in wardrobe, ceiling light, central heating radiator and uPVC double glazed window to the front.
14' 6" x 10' 4" (4.42m x 3.15m)
Further double bedroom enjoying a superb view via uPVC double glazed window overlooking neighbouring farmer's field with views of hillside and beyond. The room has built in cupboard, ceiling light and central heating radiator.
9' 5" x 8' 5" (2.87m x 2.56m)
With ceiling light, central heating radiator and uPVC double glazed window to the front, enjoying views across the valley over neighbouring fields.
7' 0" x 6' 6" (2.13m x 1.99m)
Comprising a three piece white suite in the form of close coupled W.C., pedestal basin with chrome taps. There is bath with chrome mixer tap with shower attachment and glazed shower screen. There is ceiling light, part tiling to walls, central heating radiator and uPVC double glazed window to the rear.
To the front of the home, there is a lawned garden space with path and steps up to the front door. To the side of the property, there is a tarmacked driveway providing off street parking for two vehicles, with iron gate opening onto the side garden. The side garden has a flagged low maintenance seating area and has potential for garaging or indeed further off street parking given necessary planning and consents. Beyond the flagged area, there is a lawned and gravelled space which continues to the rear of the home with perimeter dry stone walling and has an immediate aspect onto adjoining field.
C
Repayment calculator
Mortgage Advice Bureau works with Simon Blyth to provide their clients with expert mortgage and protection advice. Mortgage Advice Bureau has access to over 12,000 mortgages from 90+ lenders, so we can find the right mortgage to suit your individual needs. The expert advice we offer, combined with the volume of mortgages that we arrange, places us in a very strong position to ensure that our clients have access to the latest deals available and receive a first-class service. We will take care of everything and handle the whole application process, from explaining all your options and helping you select the right mortgage, to choosing the most suitable protection for you and your family.
Test
Borrowing amount calculator
Mortgage Advice Bureau works with Simon Blyth to provide their clients with expert mortgage and protection advice. Mortgage Advice Bureau has access to over 12,000 mortgages from 90+ lenders, so we can find the right mortgage to suit your individual needs. The expert advice we offer, combined with the volume of mortgages that we arrange, places us in a very strong position to ensure that our clients have access to the latest deals available and receive a first-class service. We will take care of everything and handle the whole application process, from explaining all your options and helping you select the right mortgage, to choosing the most suitable protection for you and your family.
How much can I borrow?
Use our mortgage borrowing calculator and discover how much money you could borrow. The calculator is free and easy to use, simply enter a few details to get an estimate of how much you could borrow. Please note this is only an estimate and can vary depending on the lender and your personal circumstances. To get a more accurate quote, we recommend speaking to one of our advisers who will be more than happy to help you.
Use our calculator below

