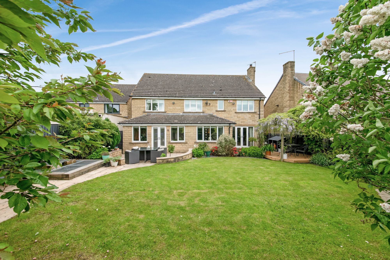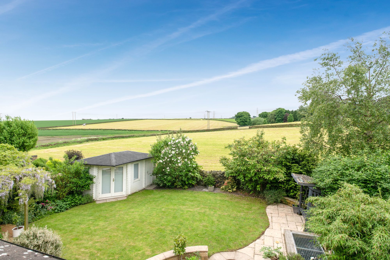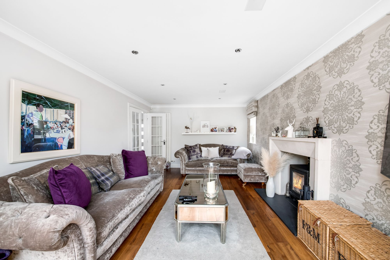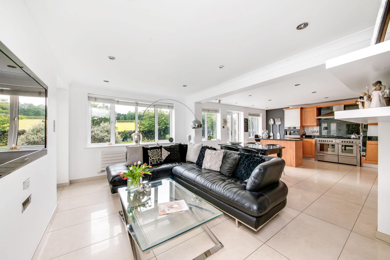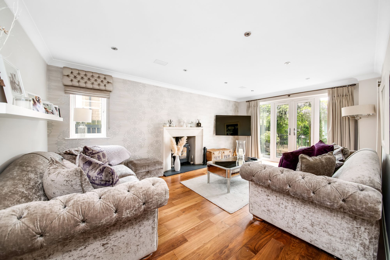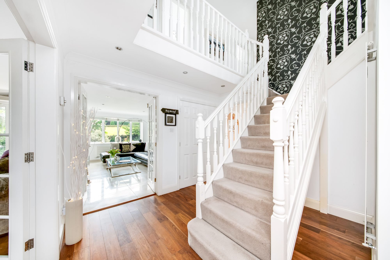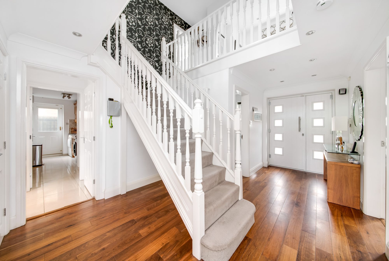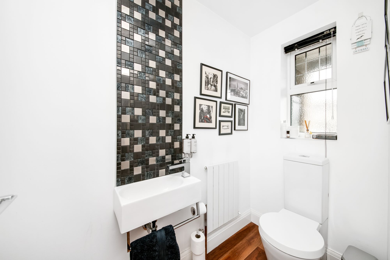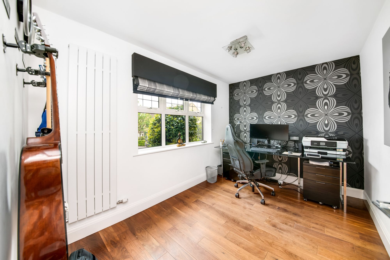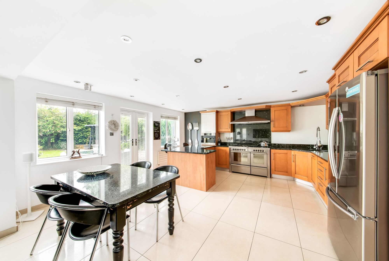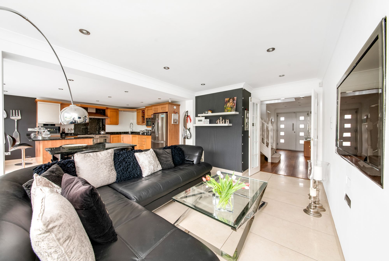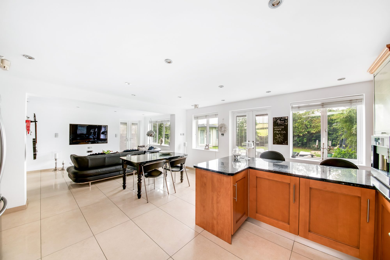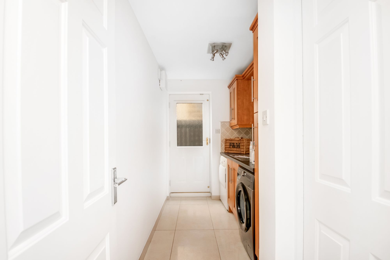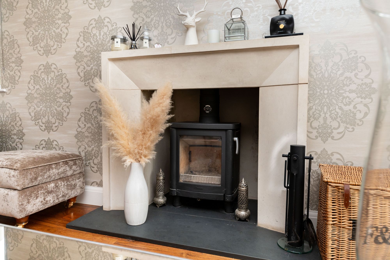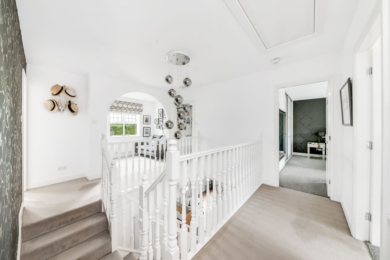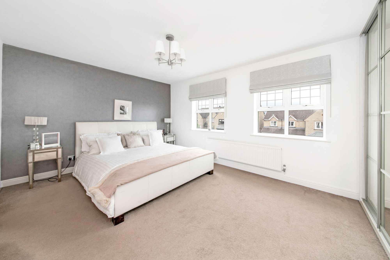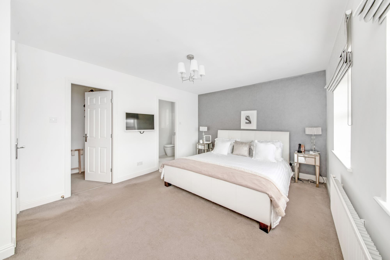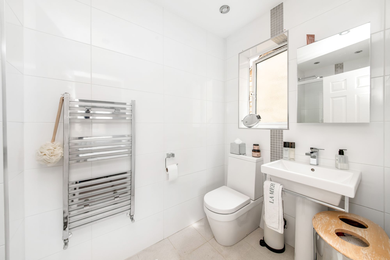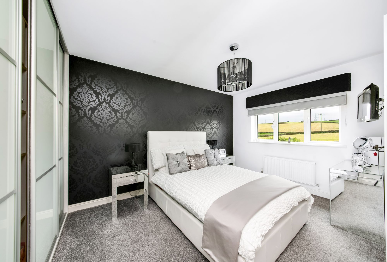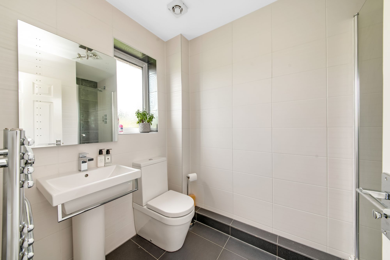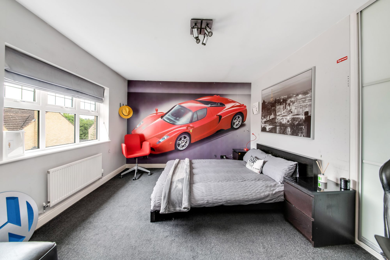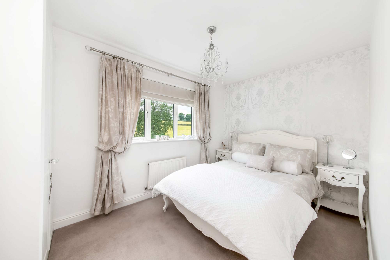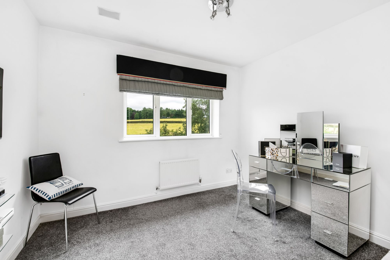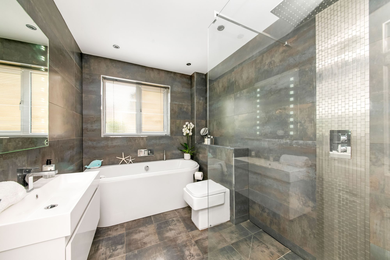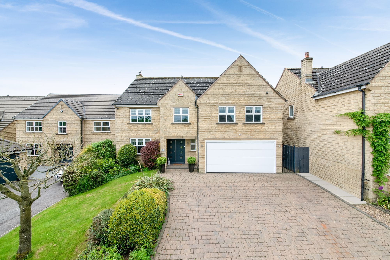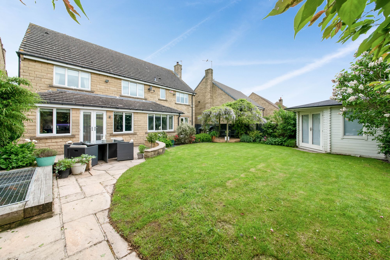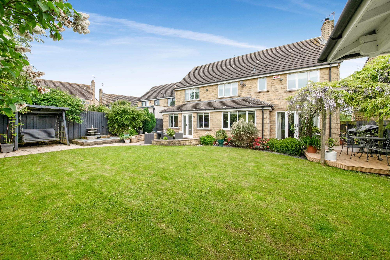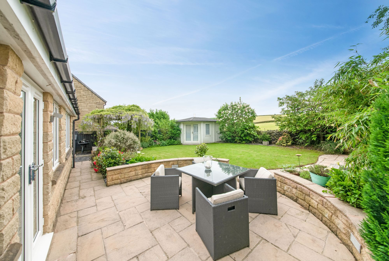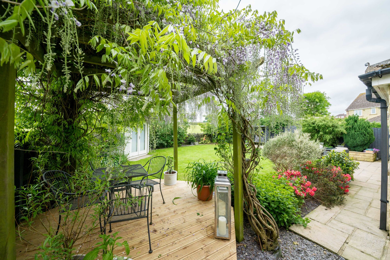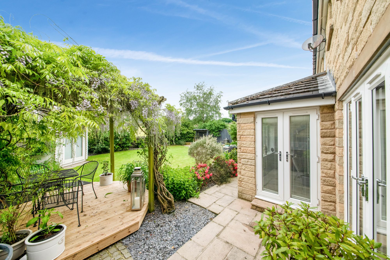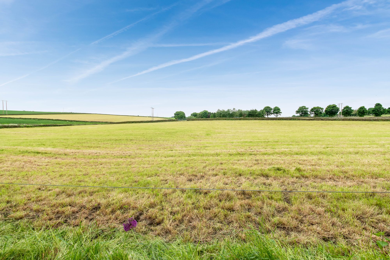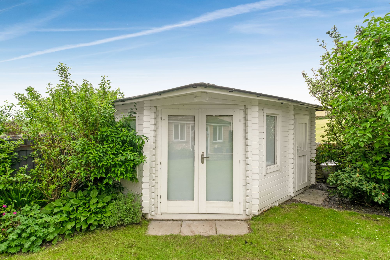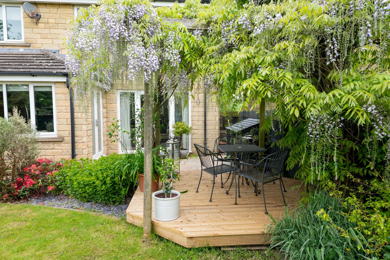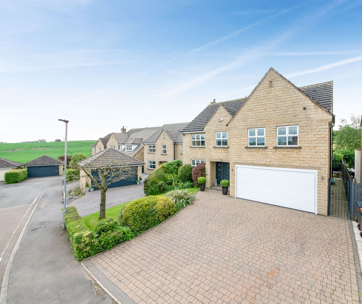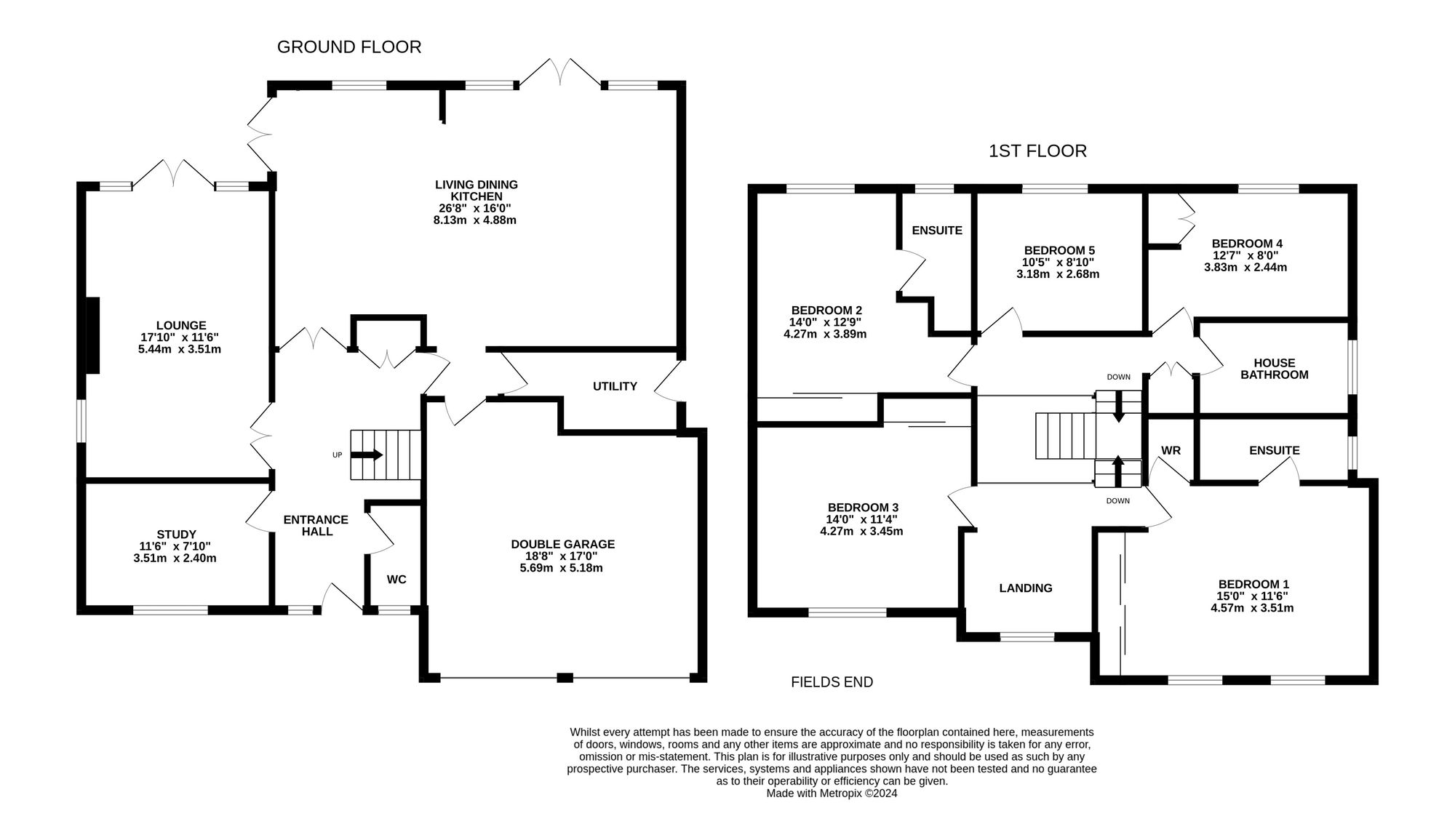LOCATED IN A QUIET POSITION TOWARDS THE END OF THIS HIGHLY REGARDED RESIDENTIAL DEVELOPMENT WE OFFER TO THE MARKET THIS SUBSTANTIAL FIVE DOUBLE BEDROOM DETACHED FAMILY HOME, ENJOYING A SUPERB POSITION WITH OPEN ASPECT OVER FARMERS FIELDS TO THE REAR. CONSTRUCTED BY DAVID WILSON HOMES AND OFFERED TO THE MARKET WITH NO UPPER VENDOR CHAIN, THIS EXECUTIVE DETACHED FAMILY HOME OFFERS A WEALTH OF INTERNAL ACCOMMODATION IN A TWO STOREY CONFIGURATION AS FOLLOWS: To ground floor; entrance hallway, downstairs W.C., fabulous open plan living dining kitchen with French twin doors to rear garden, lounge, study and utility. To the first floor; there are five double bedrooms, including bedroom one and two with en-suite facilities in addition to modern family bathroom. Externally there are gardens to the front and to the rear, driveway for three vehicles to the front leading to integral double garage. A wonderful and spacious family home offering a wealth of versatile accommodation in this highly regarding semi-rural village yet with ease of access to major transport links reaching Sheffield, Leeds, Wakefield and beyond and well positioned for Penistone’s many amenities, local schooling and access to Trans Pennine trail. A viewing is simply a must to fully appreciate this wonderfully appointed home.
Entrance gained via composite and obscure glazed door with matching glazed side panel into entrance hallway, a generous entrance hallway with galleried landing over, there is ceiling light, wooden flooring, built in cupboard and central heating radiator. Here we gain entrance to the following rooms:
DOWNSTAIRS W.C.With continuation of the wooden flooring, comprises a three piece white sanitary ware in the form of close coupled W.C., wall mounted basin with chrome mixer tap over. There is ceiling light, central heating radiator and obscure uPVC double glazed window to the front.
LIVING DINING KITCHENA fabulous open plan space incorporating two principal areas with ample room for living and dining furniture in the configuration of your choice. Having been amended by the current vendors, this now has an abundance of natural light via multiple windows to the rear enjoying views over neighbouring field. There are two sets of French doors to the front and to the side giving access out to the rear garden. The kitchen itself has a range of wall and base units in a wood effect shaker style with contrasting solid granite worktops with matching upstands, complemented by a tiled floor. There is space for a range cooker with granite splashback with chimney style extractor fan over. There is an integrated dishwasher, built in coffee machine and the room is heated by two central heating radiators. There is a Bose cinema sounds system and large screen TV built into the Living Room area of this room.
UTILITYWith a continuation of wall and base units in a wood shaker style, laminate worktops and continuation of tiled floors. There is a stainless steel sink with chrome mixer tap over, plumbing for a washing machine and space for a tumble dryer. There is a composite and obscure glazed door giving access to the side of the home, a extractor fan and another door opening through to double garage.
LOUNGEA well proportioned principal reception space with twin French doors to the rear with matching glazed side panels and enjoying views to the rear supplemented by additional window to the side. The main focal point of the room is a wood burner stove sat within surround, there are inset ceiling spotlights, coving to the ceiling, two vertical radiators and continuation of the wooden flooring.
STUDYA versatile additional reception space, ideal for a home office or may well suit a playroom or even a potential occasional bedroom. There is ceiling light, central heating radiator, continuation of the wooden flooring and uPVC double glazed window to the front.
BUILT-IN CUPBOARD/AUDIO HUB.There is a large storage cupboard located in the entrance hall, which has ample space for storing coats and shoes and also doubles up as an Audio Video Distribution Hub for Satellite Receivers and gaming consoles to feed TV's throughout the house.
STAIRCASE TO FIRST FLOOR LANDINGFrom entrance hallway, staircase rises and turns to two directions on to landing. An impressive galleried landing with spindle balustrade over the entrance hallway. There is ceiling light, built in cupboard, central heating radiator and access to loft via a hatch. An archway leads through to snug area.
SNUGA further versatile space ideal as a snug library or similar. There are inset ceiling lights, central heating radiator and uPVC double glazed window to the front. From the landing we gain access to the following rooms :
BEDROOM ONEAn excellently proportioned principal bedroom with built in wardrobes, ceiling light, central heating radiator and two uPVC double glazed windows to the front. Door opens into walk in wardrobe with hanging space and draws, there is a ceiling light and here we gain access to the en-suite shower room.
EN SUITE SHOWER ROOMComprising a three piece white suite in the form of close coupled W.C., pedestal basin with chrome mixer tap over and shower enclosure with mains fed chrome mixer shower within. There are inset ceiling spotlights, full tiling to walls, tiled floor, chrome towel rail / radiator and obscure uPVC double glazed window to the side.
BEDROOM TWODouble bedroom with bank of fitted wardrobes, ceiling light, central heating radiator and uPVC double glazed window to the rear enjoying uninterrupted views over the neighbouring farmers field.
EN SUITE SHOWER ROOMModern shower room with three piece white suite in the form of close coupled W.C., pedestal basin with chrome mixer tap over and shower enclosure with mains fed chrome mixer shower within. There is ceiling light, extractor fan, full tiling to walls and floor, chrome towel rail/ radiator and obscure uPVC double glazed window to the rear.
BEDROOM THREEFront facing double bedroom with ceiling light, central heating radiator, uPVC double glazed window to the front and built in wardrobes
BEDROOM FOURDouble bedroom with built in cupboard, ceiling light, central heating radiator and uPVC double glazed window enjoying views to the rear.
BEDROOM FIVEFifth double bedroom, currently being used a dressing room with ceiling light, central heating radiator and uPVC double glazed window enjoying views.
HOUSE BATHROOMA modern family bathroom boasting a four piece white sanitary wear suite in the form of close coupled W.C., wall mounted basin with vanity unit with chrome mixer tap over, bath with chrome mixer tap and hand held shower attachment, walk in shower with mains fed chrome mixer shower within. There are inset ceiling spotlights, full tiling to wall and floor, vertical radiator and uPVC double glazed window to the side.
OUTSIDETo the front of the home, there is a lawned garden space with various shrubs and trees and alongside there is a driveway providing off street parking for up to three vehicles. This in turn leads to integral double garage.
DOUBLE GARAGEAccessed via remote control operated sectional door, the garage provides off street parking for two vehicles or indeed useful storage or scope to convert to additional living accommodation given necessary planning and consents. The garage has inset ceiling lights, tiled floor and can also be accessed via external door from the utility.
FURTHER OUTSIDE AREATo the rear of the home, there is a beautifully organised mature garden, flagged patio seating area, accessed directly from twin French doors from the living dining kitchen, incorporating a raised pond. There is a lawned space with perimeter flower beds containing an abundance of mature plants, shrubs and trees and additional seating area in the form of a raised deck under pergola and hard standing for a summer house. The garden is fully enclosed with perimeter fencing and dry stone walling and enjoys a superb position immediately bordering farmer’s field to the rear.
D
Repayment calculator
Mortgage Advice Bureau works with Simon Blyth to provide their clients with expert mortgage and protection advice. Mortgage Advice Bureau has access to over 12,000 mortgages from 90+ lenders, so we can find the right mortgage to suit your individual needs. The expert advice we offer, combined with the volume of mortgages that we arrange, places us in a very strong position to ensure that our clients have access to the latest deals available and receive a first-class service. We will take care of everything and handle the whole application process, from explaining all your options and helping you select the right mortgage, to choosing the most suitable protection for you and your family.
Borrowing amount calculator
Mortgage Advice Bureau works with Simon Blyth to provide their clients with expert mortgage and protection advice. Mortgage Advice Bureau has access to over 12,000 mortgages from 90+ lenders, so we can find the right mortgage to suit your individual needs. The expert advice we offer, combined with the volume of mortgages that we arrange, places us in a very strong position to ensure that our clients have access to the latest deals available and receive a first-class service. We will take care of everything and handle the whole application process, from explaining all your options and helping you select the right mortgage, to choosing the most suitable protection for you and your family.

