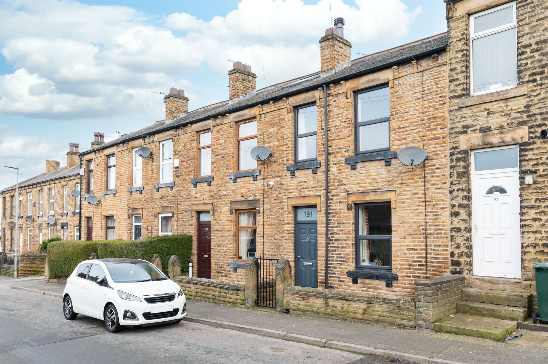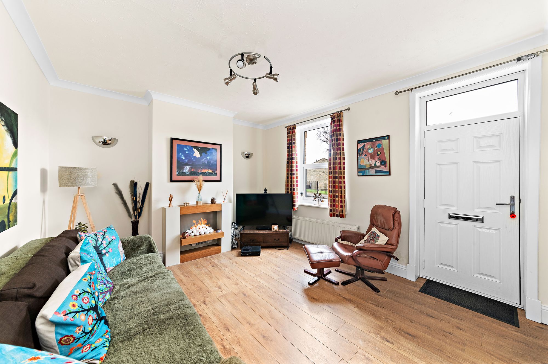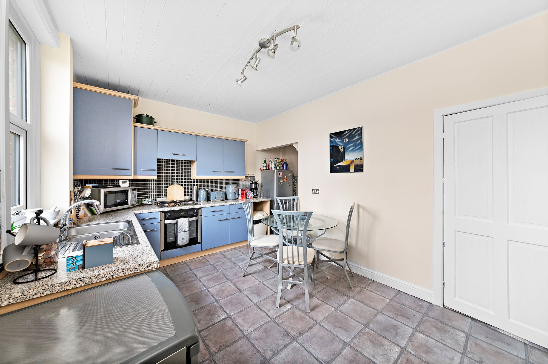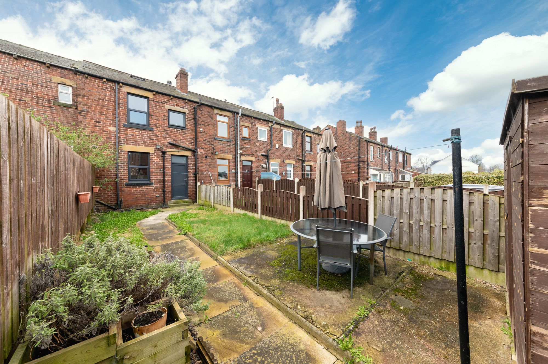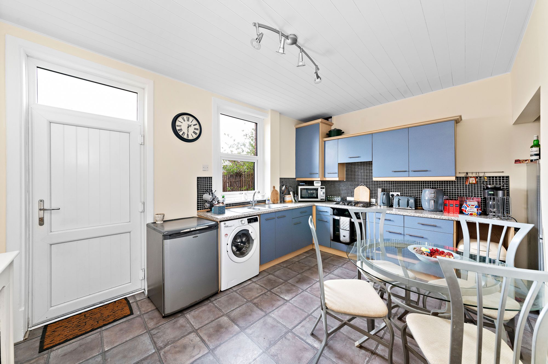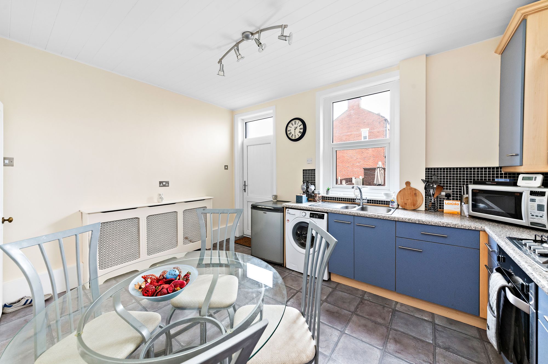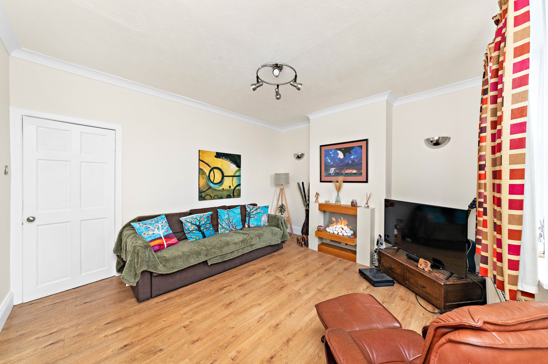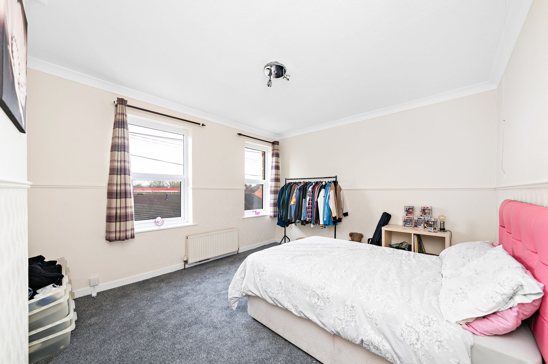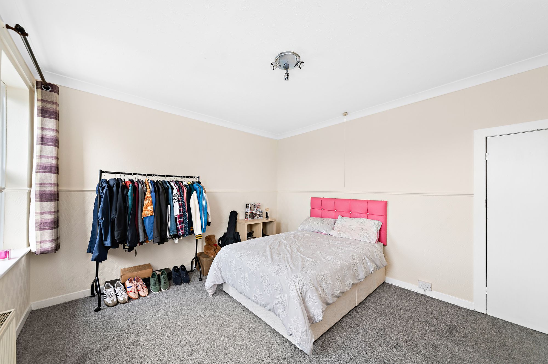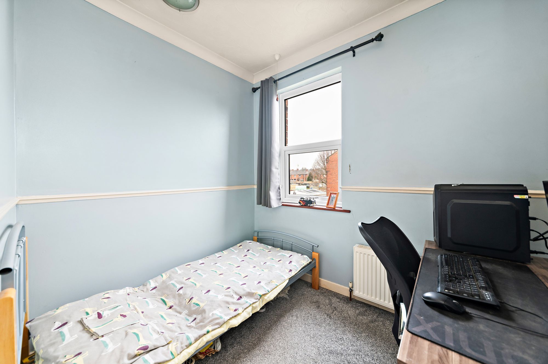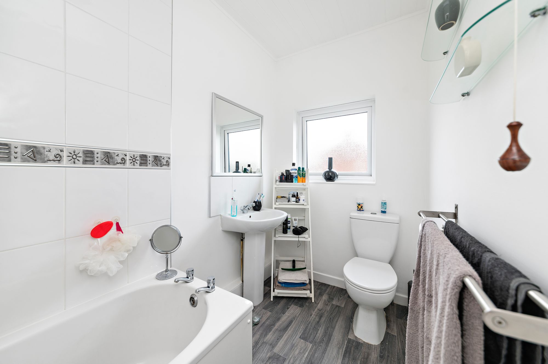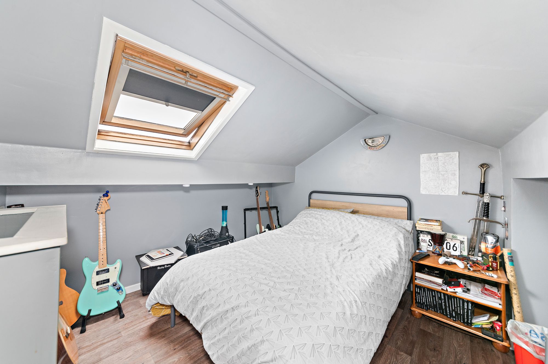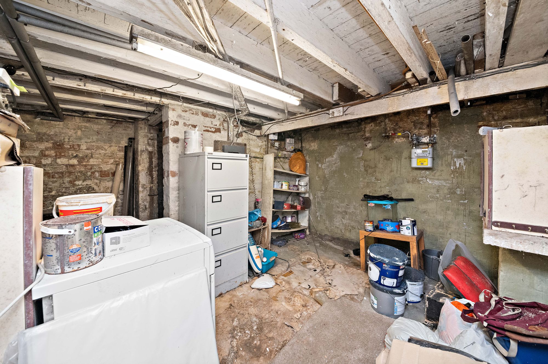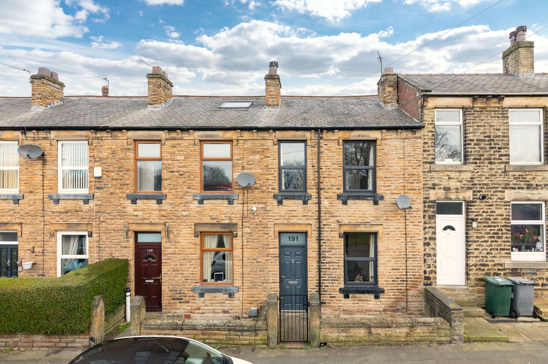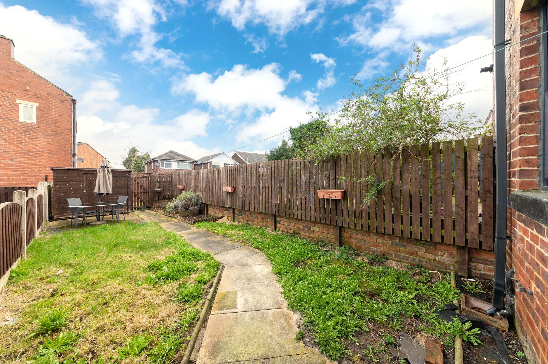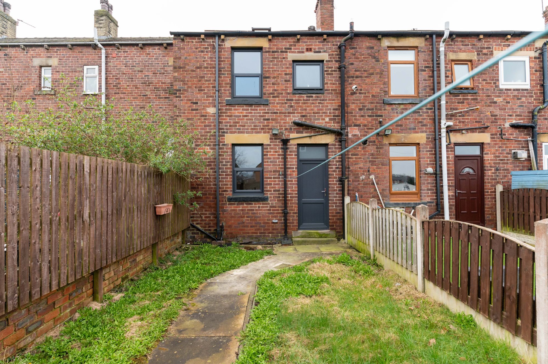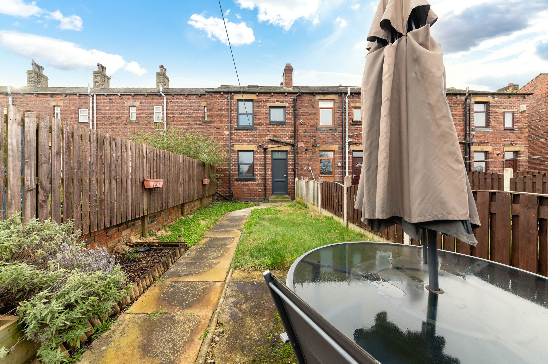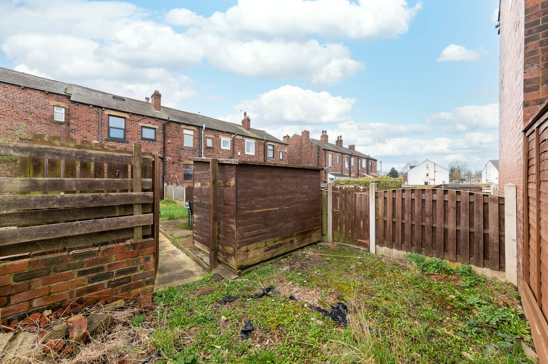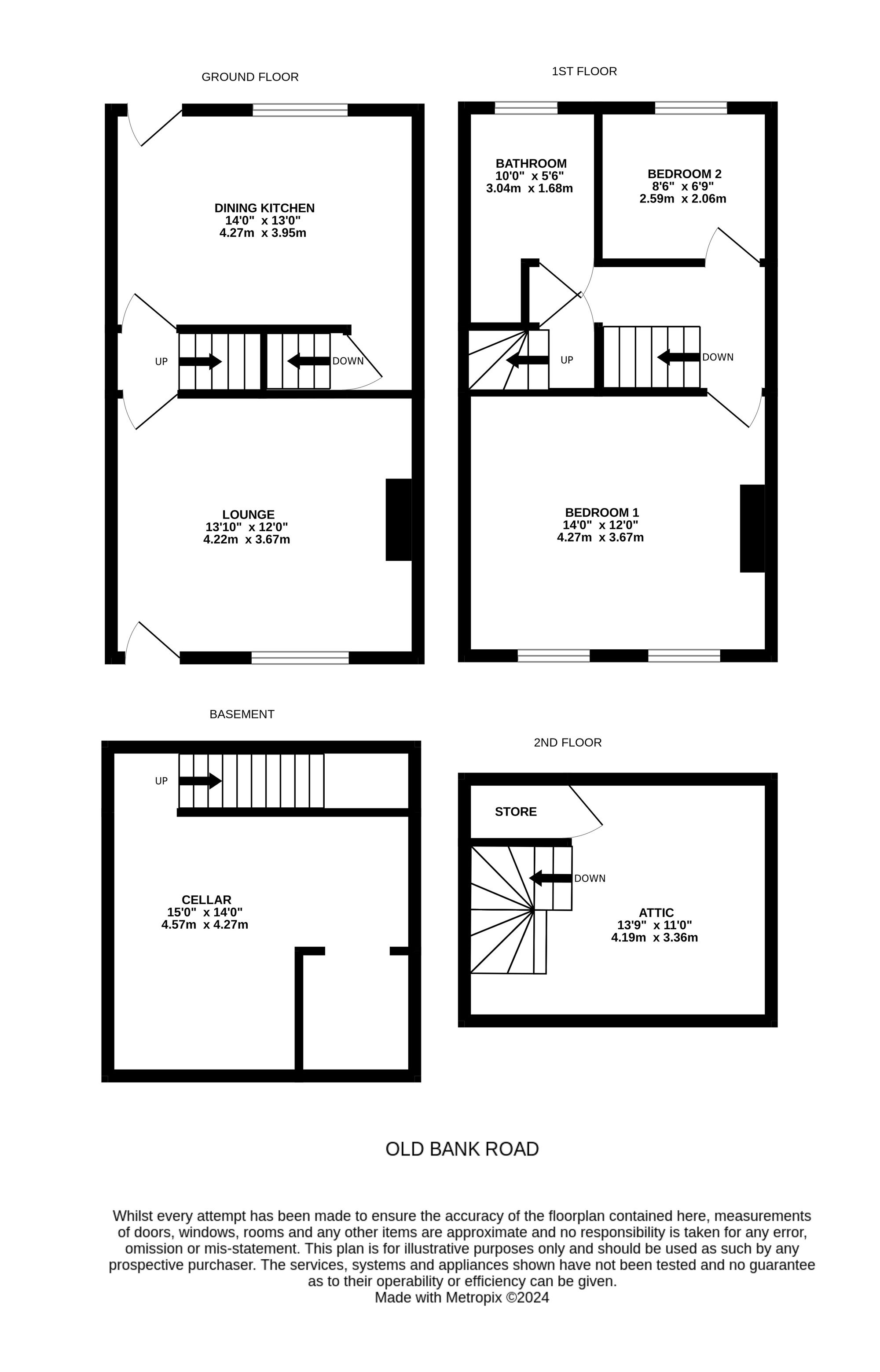A SUPERBLY PRESENTED, TWO BEDROOM, STONE BUILT, THROUGH TERRACE HOME SITUATED IN THE POPULAR RESIDENTIAL AREA OF EARLSHEATON. CONVENIENTLY POSITIONED FOR ACCESS TO COMMUTER LINKS, IN CATCHMENT FOR LOCAL SCHOOLING AND WITH AMENITIES NEAR-BY. THE PROPERTY BENEFITS FROM A USEFUL CELLAR AREA AND ATTIC ROOM WITH SKYLIGHT WINDOW IDEAL FOR USE AS AN OFFICE.
The property accommodation briefly comprises of lounge, inner vestibule and open-plan dining-kitchen to the ground floor. There is a useful lower ground floor cellar. To the first floor there are two bedrooms and a bathroom. The attic space is a generous proportioned room with skylight window and under eaves storage. Externally there is low maintenance yard to the front and a pleasant lawn garden with flagged patio area to the rear.
Council Tax Band A. EPC Rating C. Tenure Freehold.
14' 0" x 13' 0" (4.27m x 3.96m)
The kitchen features a wide range of fitted wall and base units with rolled edge work surfaces over, incorporating a one-and-a-half-bowl, stainless-steel sink and drainer unit with chrome mixer tap. The kitchen is well-equipped with built-in appliances, including a four-ring gas hob with integrated cooker hood over, and an electric fan-assisted oven. There is plumbing and provisions for an automatic washing machine and space for a tall standing fridge freezer unit. The dining kitchen room features vinyl tiled flooring, mosaic tiling to the splash areas, a panelled ceiling with ceiling light point, a double-glazed window to the rear elevation with views across the property's gardens, a radiator, and a multi-panel timber door enclosing the staircase descending to the lower ground floor.
Accessed via the lounge, the inner vestibule features a staircase rising to the first floor, a multi-panel door proceeding to the open-plan dining kitchen, a radiator, and inset spotlighting to the ceiling.
LOUNGE13' 10" x 12' 0" (4.22m x 3.66m)
The lounge is a generously proportioned reception room which is accessed via a composite front door. There is a double-glazed window to the front elevation, high-quality flooring, a central ceiling light point, two wall light points, decorative coving to the ceiling, a radiator, and the focal point of the room is the electric fireplace. A multi-panel door which proceeds to the inner vestibule.
Taking the staircase from the open-plan dining-kitchen to the lower ground floor you reach the cellar, which is a useful space for additional storage. There is a fluorescent tube light point and plug points.
FIRST FLOOR LANDINGTaking the staircase from the inner vestibule, you reach the first floor landing, which features multi-panel doors providing access to two bedrooms and the house bathroom. A concertina door encloses a further staircase which rises up to the attic space, and there is decorative coving to the ceiling, inset spotlighting over the stairwell, and a ceiling light point.
BEDROOM ONE14' 0" x 12' 0" (4.27m x 3.66m)
Bedroom one is a generously proportioned, light and airy double bedroom with ample space for freestanding furniture. Natural light cascades through two sets of double-glazed windows to the front elevation, and there is decorative coving to the ceiling, a central ceiling light point, a decorative dado rail, and a radiator.
8' 6" x 6' 9" (2.59m x 2.06m)
Bedroom two is situated to the rear of the property and features decorative coving to the ceiling and a decorative dado rail. There is a bank of double-glazed windows to the rear elevation, offering views across the property's gardens and over nearby allotments, and a ceiling light point.
10' 0" x 5' 0" (3.05m x 1.52m)
The house bathroom features a modern, white three-piece suite which comprises of a low-level w.c. with push-button flush, a pedestal wash hand basin with chrome mixer tap and tiled splashback, and a panel bath with Mira electric shower over. There is vinyl flooring, a double-glazed window with obscure glass to the rear elevation, a radiator, and a ceiling light point.
13' 9" x 11' 0" (4.19m x 3.35m)
The attic room is accessed via staircase from the first floor landing. This generously proportioned space has been utilised as an occasional bedroom and features a double-glazed skylight window with fitted blinds to the rear elevation, high-quality flooring, and two wall light points. There are also useful undereaves storage areas.

