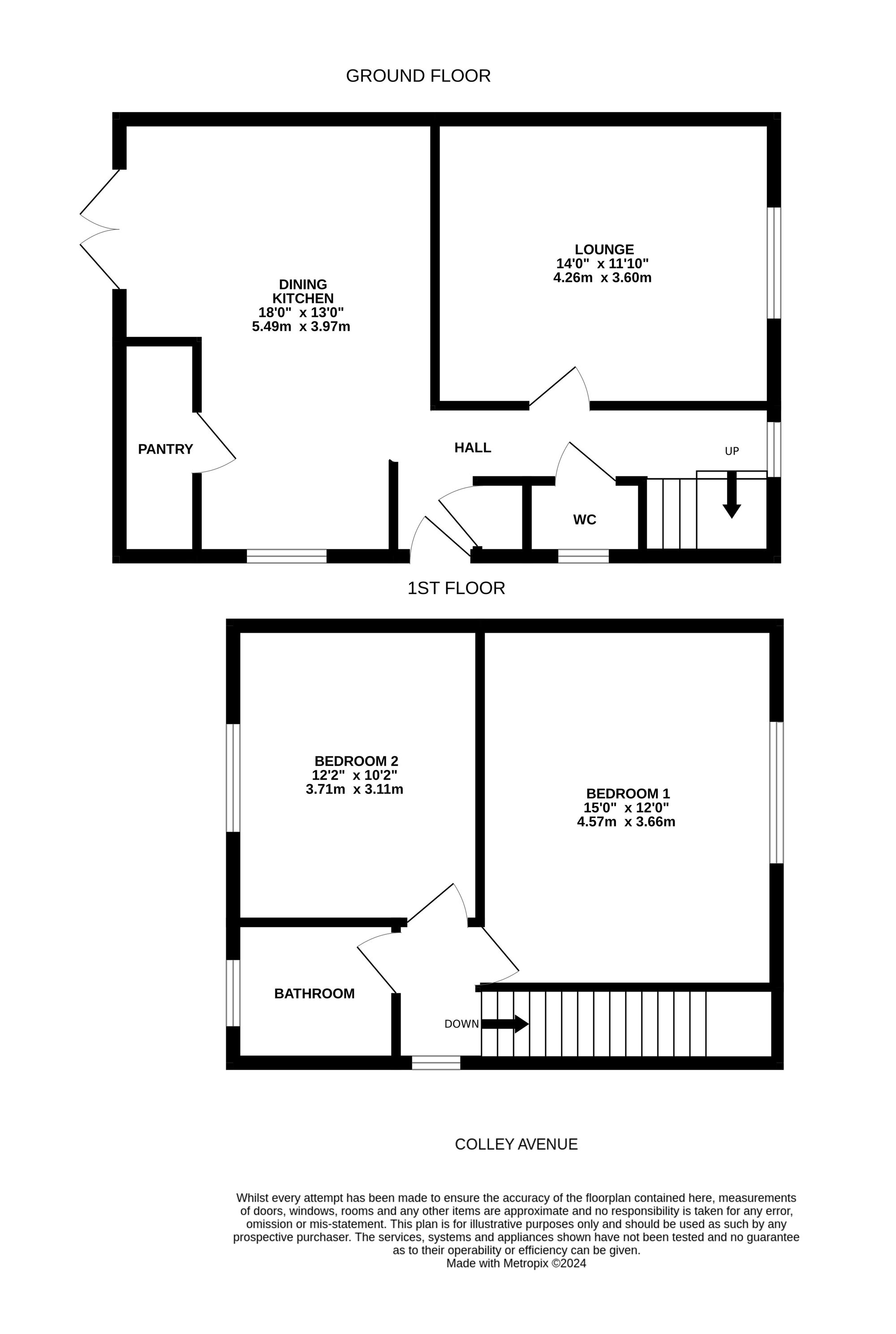A WELL PROPORTIONED TWO DOUBLE BEDROOM SEMI-DETACHED PROPERTY, WITH POTENTIAL FOR OFF STREET PARKING IN THIS CONVENIENT LOCATION CLOSE TO MANY LOCAL AMENITIES AND WITHIN EASE OF ACCESS TO SHEFFIELD CITY CENTRE. THE ACCOMMODATION BRIEFLY COMPRISES; To the ground floor, entrance hall, downstairs W.C., living room, dining kitchen and pantry. To the first floor, there are two double bedrooms and family bathroom. Outside, there is a lawned garden to the front, which has potential to create off street parking which has been done by neighbouring properties and to the rear is a further lawned garden. The EPC rating is C-69 and the council tax band is A.
Entrance gained via uPVC and obscure glazed door into the entrance hall, with ceiling light, central heating radiator, uPVC double glazed window to the front and staircase rising to the first floor and cupboard housing the meters. Here we gain entrance to the following rooms.
DOWNSTAIRS W.C.With close coupled W.C. and wall mounted basin with chrome mixer tap over. There is ceiling light and obscure uPVC double glazed window.
LIVING ROOMA front facing reception space with the main focal point being a gas fire sat within an ornate surround. There is ceiling light, two wall lights, coving to the ceiling, dado rail, central heating radiator and uPVC double glazed window to the front.
DINING KITCHENWith ample room for a dining table and chairs, the kitchen itself has a range of wall and base units in a wood effect, with wood effect laminate worktops and tiled splashbacks. There are integrated appliances in the form of electric oven and four burner gas hob with chimney style extractor fan over, integrated fridge and freezer, plumbing for a washing machine, plumbing for a dishwasher, space for further appliances and there is a one and a half bowl ceramic sink with chrome mixer tap over. The room is lit by inset ceiling spotlights, two further ceiling lights, two wall lights and natural light is gained via uPVC double glazed window to the side and twin French doors in uPVC giving access to the rear garden. There is also a central heating radiator.
PANTRYA useful storage space with ceiling light and here we also find the Ideal Logic combination boiler.
FIRST FLOOR LANDINGFrom the entrance hall the staircase rises and turns to the first floor landing with ceiling light, uPVC double glazed window to the side and access to the loft via a hatch. Here we gain entrance to the following rooms.
BEDROOM ONEAn excellently proportioned double bedroom with built in cupboards, ceiling light, central heating radiator and uPVC double glazed window to the front.
BEDROOM TWOA further double bedroom with built in wardrobes, ceiling light, central heating radiator and uPVC double glazed window to the rear.
BATHROOMComprising a three piece white suite in the form of close coupled W.C., pedestal basin with chrome mixer tap over and P shaped shower bath with chrome mixer tap and shower attachment and glazed shower screen. There is ceiling light, full tiling to the walls and floor, chrome towel rail/radiator and obscure uPVC double glazed window to the rear.
OUTSIDETo the front of the home, there is a lawned garden with perimeter fencing and steps leading to the entrance door. There is potential to create off street parking given the necessary planning and consents. A timber gate in turn leads to the rear garden. To the rear, there is a seating area with steps raising up to the garden with a further lawned area and perimeter hedging.
C
Repayment calculator
Mortgage Advice Bureau works with Simon Blyth to provide their clients with expert mortgage and protection advice. Mortgage Advice Bureau has access to over 12,000 mortgages from 90+ lenders, so we can find the right mortgage to suit your individual needs. The expert advice we offer, combined with the volume of mortgages that we arrange, places us in a very strong position to ensure that our clients have access to the latest deals available and receive a first-class service. We will take care of everything and handle the whole application process, from explaining all your options and helping you select the right mortgage, to choosing the most suitable protection for you and your family.
Test
Borrowing amount calculator
Mortgage Advice Bureau works with Simon Blyth to provide their clients with expert mortgage and protection advice. Mortgage Advice Bureau has access to over 12,000 mortgages from 90+ lenders, so we can find the right mortgage to suit your individual needs. The expert advice we offer, combined with the volume of mortgages that we arrange, places us in a very strong position to ensure that our clients have access to the latest deals available and receive a first-class service. We will take care of everything and handle the whole application process, from explaining all your options and helping you select the right mortgage, to choosing the most suitable protection for you and your family.

