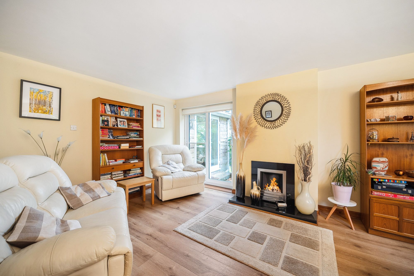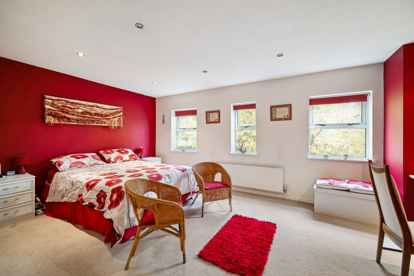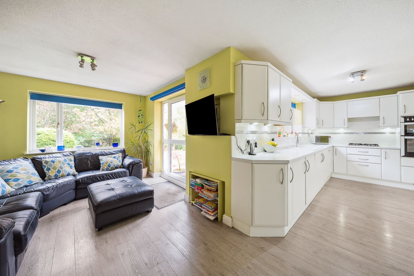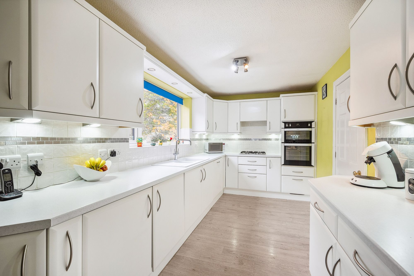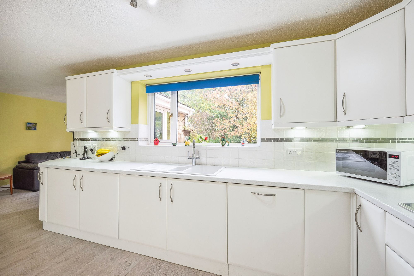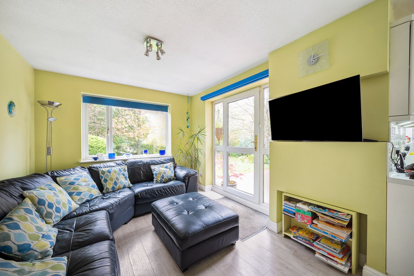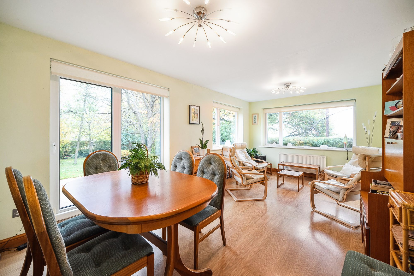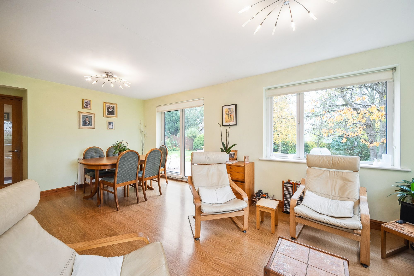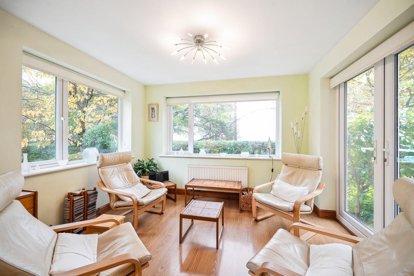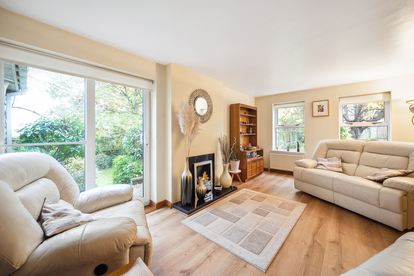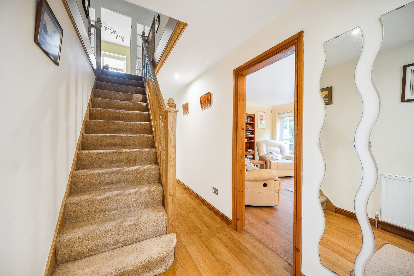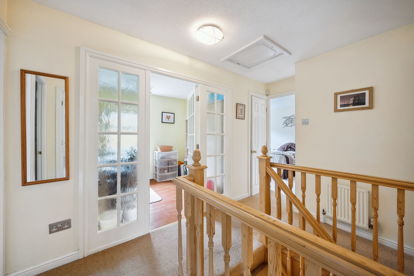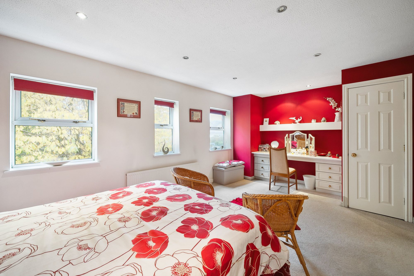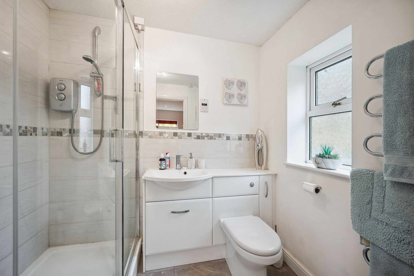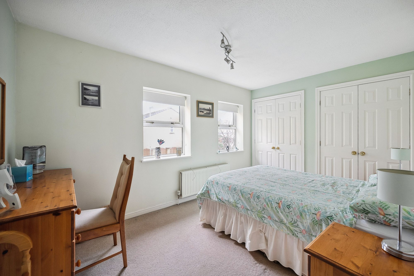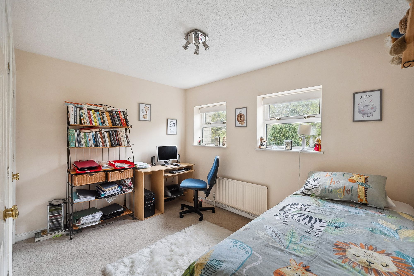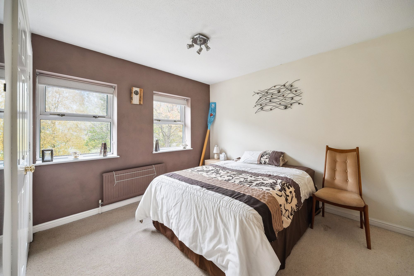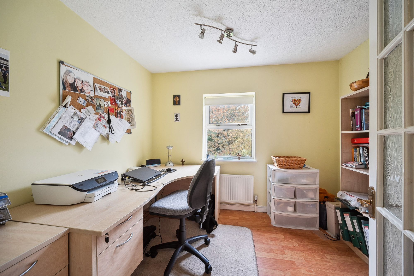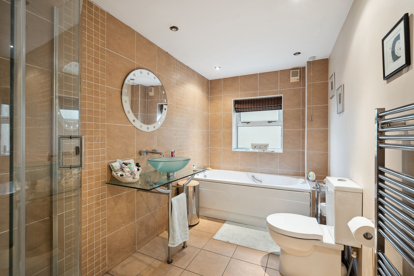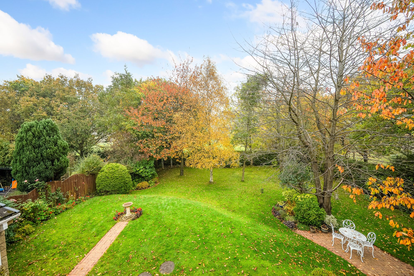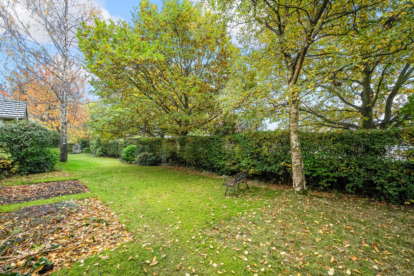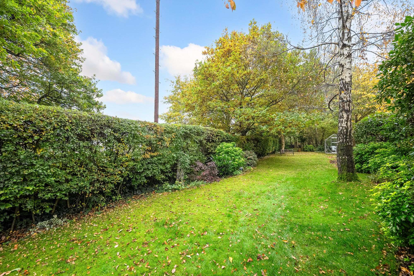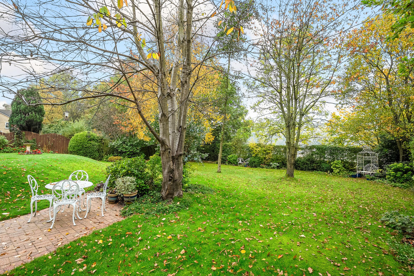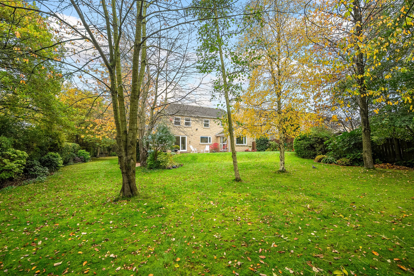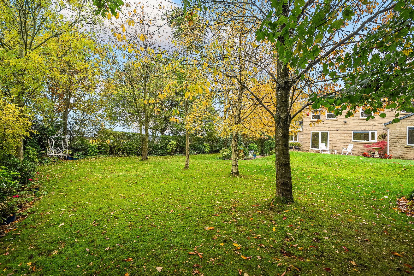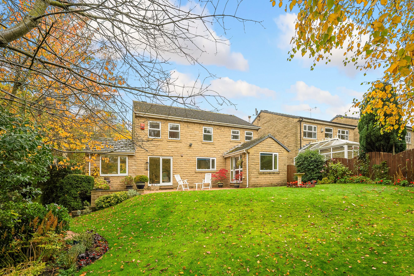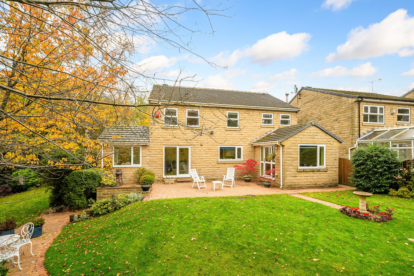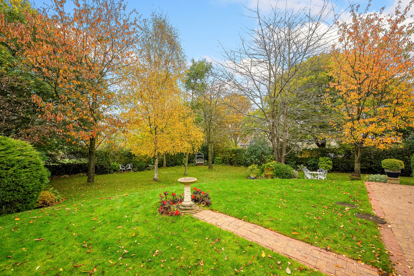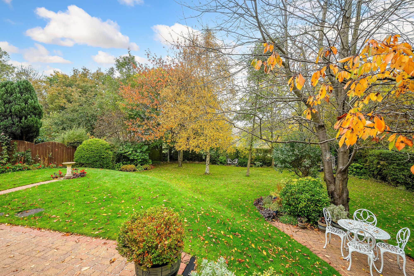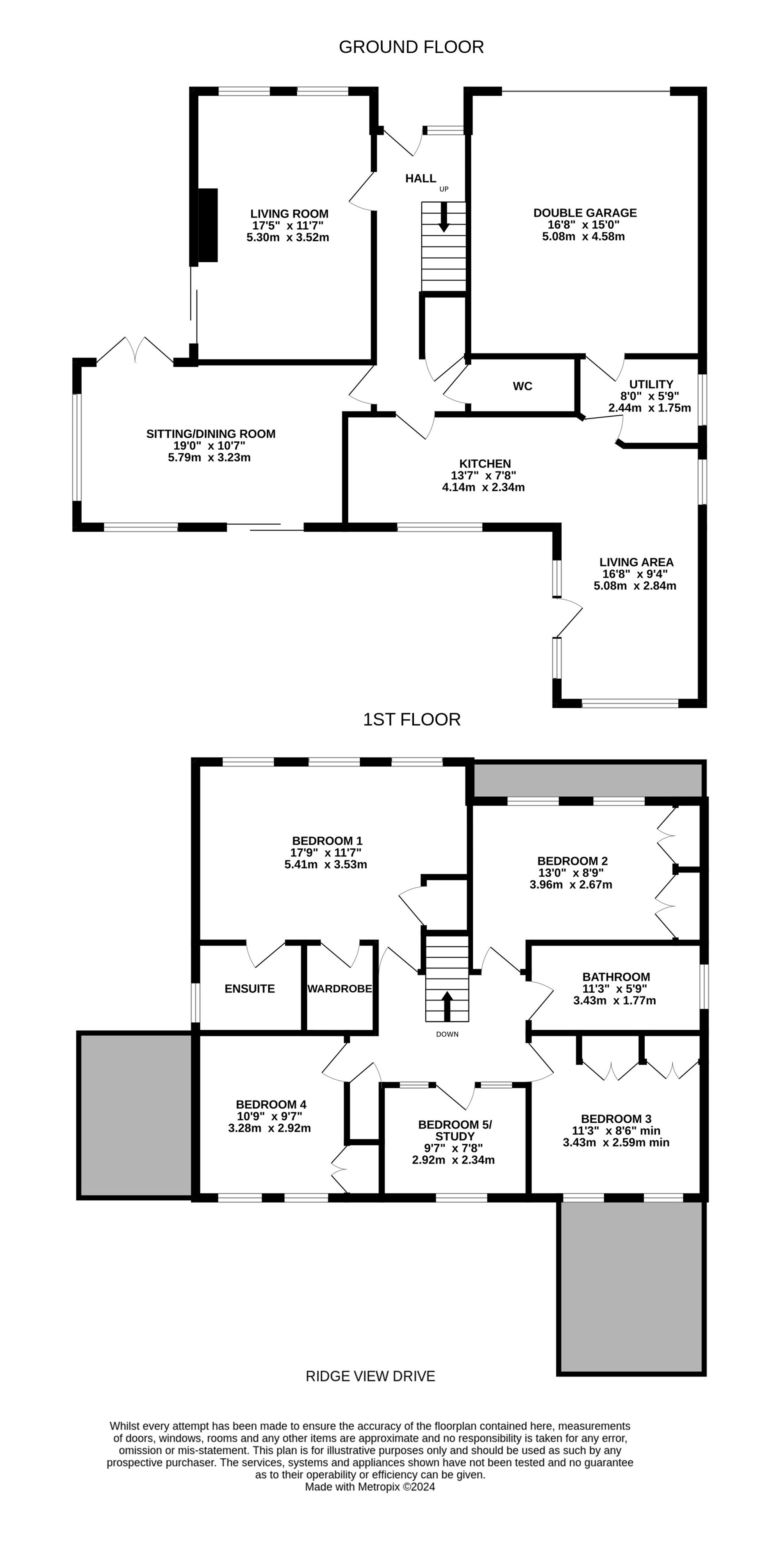Situated in the corner of a small cul de sac is this stone built for four/five bedroom detached family house with lovely establish gardens of just under a third of an acre and enjoying wonderful aspects over the Grimescar valley.
The property has been extended and now offers a generous level of well proportioned accommodation over two floors with gas central heating system, pvcu double glazing and briefly comprising to the ground floor entrance hall, downstairs WC, living room, large dining/sitting room, kitchen with open plan living area and utility room. First floor landing leading to four double bedrooms all with fitted wardrobes together with master en suite and all having fitted wardrobes, study/bedroom five and family bathroom. Externally there is a double width tarmac drive with turning area and integral double garage. Gardens are laid out to the front, side and rear.
The property is situated within a well regarded and popular residential area with local shops, restaurants and bars, neighboring Lindley and just a short drive from J24 of the M62 ideal for commuting to Leeds, Manchester and surrounding towns and cities.
With a composite panelled and frosted double glazed door, there are inset led down lighters, oak effect laminate flooring, central heating radiator, to one side a spindled stair case rises to the first floor with useful storage cupboard beneath and from the hallway access can be gained to the following rooms..-
Downstairs Wc7' 0" x 3' 5" (2.13m x 1.04m)
With inset led down lighters, extractor fan, floor to ceiling tiled walls, tiled floor, chrome ladder style heated towel rail and fitted with a suite comprising vanity unit incorporating wash basin with chrome monobloc tap and low flush WC.
17' 5" x 11' 7" (5.31m x 3.53m)
This comfortable and well proportioned reception room has two pvcu double glazed windows looking out across the front garden and pvcu double glazed sliding patio doors, which provide access to the side garden and all of these fill the room with an abundance of natural light. There are two central heating radiators, oak effect laminate flooring and as the main focal point of the room, housed within the chimney breast there is a gas fire which rests on a black marble hearth.
19' 0" x 10' 7" (5.79m x 3.23m)
As the dimensions indicate this is a particularly spacious reception room which is filled with natural light from a large pvcu double glazed window to the side elevation from which there are fabulous far reaching views, there are pvcu double glazed French doors to the front elevation and a pvcu double glazed window and adjacent sliding patio doors looking over the rear garden. There are two ceiling light points, two central heating radiators and laminate flooring.
13' 7" x 7' 8" (4.14m x 2.34m)
This is situated to the rear of the property and has a pvcu double glazed window looking out over a generous tree lined garden, there are a range of matte white base and wall cupboards, drawers, these are complimented by overlying worktops with tiled splash backs, there is an inset 1 1/2 bowl sink with chrome mixer tap, four ring gas hob with extractor hood over, electric double oven, integrated dishwasher, integrated fridge, integrated freezer, Kickspace heater, concealed lighting beneath the wall cupboards, there is a ceiling light, pelmet down lighters, grey oak effect laminate flooring which continues throughout this area and to one side there is access to an open plan living area.
16' 8" x 9' 4" (5.08m x 2.84m)
This has pvcu double glazed windows to two elevations together with pvcu windows with central door giving access to the rear garden. There is a ceiling light point, grey oak effect laminate flooring and central heating radiator.
8' 0" x 5' 9" (2.44m x 1.75m)
With a pvcu double glazed window, ceiling light point, grey oak effect laminate flooring, central heating radiator, courtesy door to the garage and having fitted base cupboard with over lying work tops, inset single drainer stainless steel sink with chrome mixer tap, tiled splash backs and under counter space for washing machine and tumble dryer.
With loft access, ceiling light point, central heating radiator, cylinder cupboard. From the landing access can be gained to the following rooms..-
Bedroom One17' 9" x 11' 7" (5.41m x 3.53m)
A generously proportioned principle bedroom with three pvcu double glazed windows across the front elevation, there are inset ceiling down lighters, central heating radiator, useful storage cupboard over the bulk head, fitted dressing table, central heating radiator and to one side there are doors giving access to a walk in wardrobe and en suite shower room.
5' 9" x 4' 0" (1.75m x 1.22m)
With a ceiling light point, fitted shelving and cloaks rails.
7' 0" x 5' 9" (2.13m x 1.75m)
With a frosted pvcu double glazed window, ceiling light point, extractor fan, shaver socket, tiled floor, part tiled walls, heated towel rail and fitted with a suite comprising vanity unit incorporating wash basin with chrome mono block tap, low flush WC with concealed system and a corner tiled shower cubicle with sliding glass door and Triton electric shower fitting.
13' 0" x 8' 9" (3.96m x 2.67m)
A double room situated adjacent to bedroom one and having two pvcu double glazed windows looking out the front, there is a ceiling light point, central heating radiator and to one side there are two twin panel door recessed wardrobes.
11' 3" x 8' 6" (3.43m x 2.59m)
A double room with two pvcu double glazed windows looking out over the rear garden, there is a ceiling light point, central heating radiator and two twin panel door wardrobes.
10' 9" x 9' 7" (3.28m x 2.92m)
A double room situated adjacent to bedroom three and once again having two pvcu double glazed windows looking out over the rear garden, there is a ceiling light point, central heating radiator and twin panel door recessed wardrobe.
9' 7" x 7' 8" (2.92m x 2.34m)
With pvcu double glazed window looking out over the rear garden, there is a ceiling light point, central heating radiator and laminate flooring.
11' 3" x 6' 4" (3.43m x 1.93m)
With inset ceiling down light, frosted pvcu double glazed window, floor to ceiling tiled wall to three elevations, tiled floor, chrome ladder style heated towel rail and fitted with a suite comprising panelled bath, low flush WC, circular glass hand wash basin mounted on a glass plinth and corner tiled shower cubicle with glass door and chrome shower fitting.
C
Repayment calculator
Mortgage Advice Bureau works with Simon Blyth to provide their clients with expert mortgage and protection advice. Mortgage Advice Bureau has access to over 12,000 mortgages from 90+ lenders, so we can find the right mortgage to suit your individual needs. The expert advice we offer, combined with the volume of mortgages that we arrange, places us in a very strong position to ensure that our clients have access to the latest deals available and receive a first-class service. We will take care of everything and handle the whole application process, from explaining all your options and helping you select the right mortgage, to choosing the most suitable protection for you and your family.
Test
Borrowing amount calculator
Mortgage Advice Bureau works with Simon Blyth to provide their clients with expert mortgage and protection advice. Mortgage Advice Bureau has access to over 12,000 mortgages from 90+ lenders, so we can find the right mortgage to suit your individual needs. The expert advice we offer, combined with the volume of mortgages that we arrange, places us in a very strong position to ensure that our clients have access to the latest deals available and receive a first-class service. We will take care of everything and handle the whole application process, from explaining all your options and helping you select the right mortgage, to choosing the most suitable protection for you and your family.


