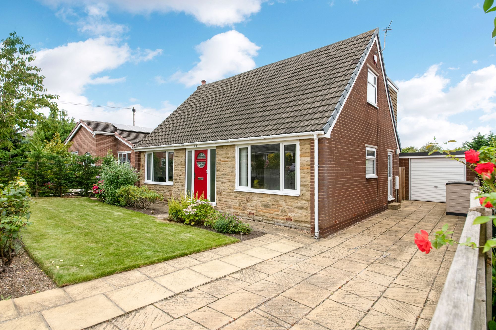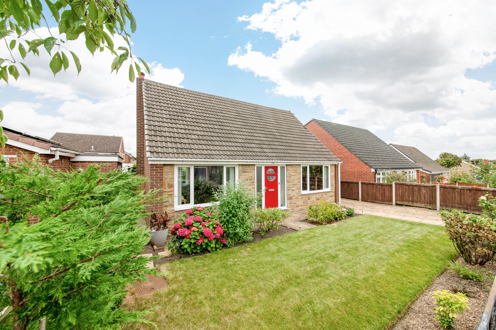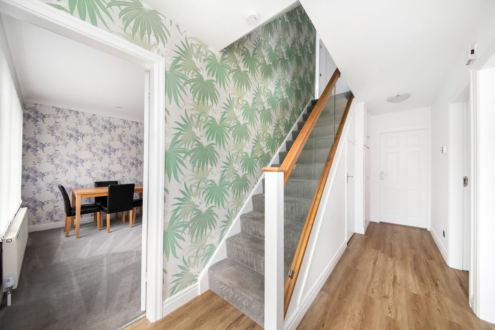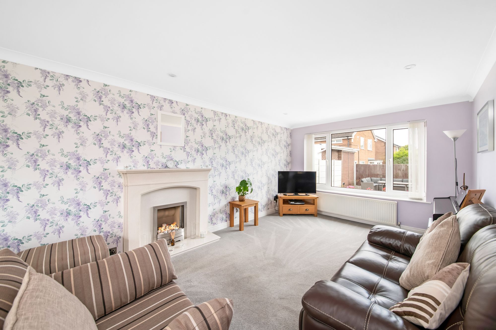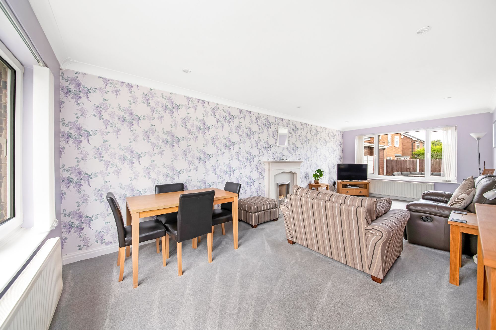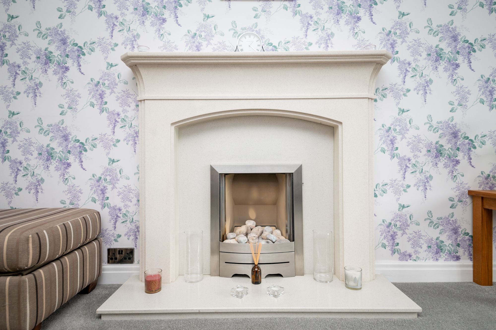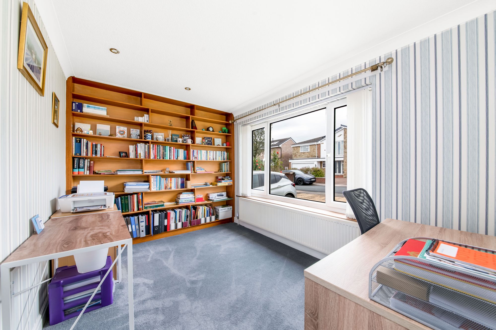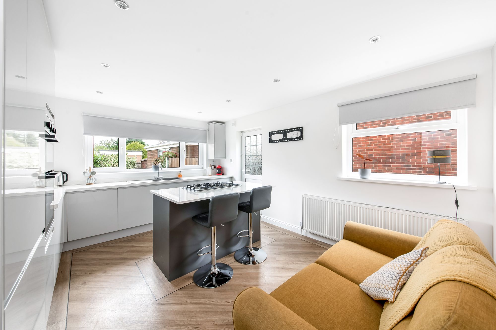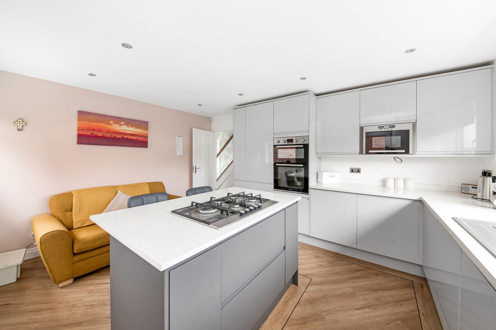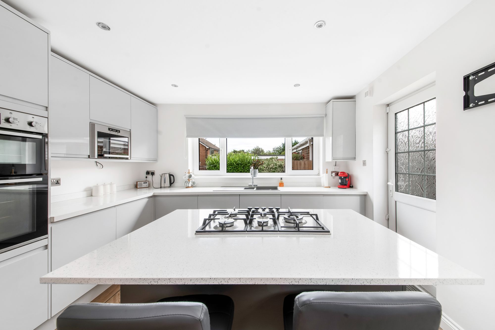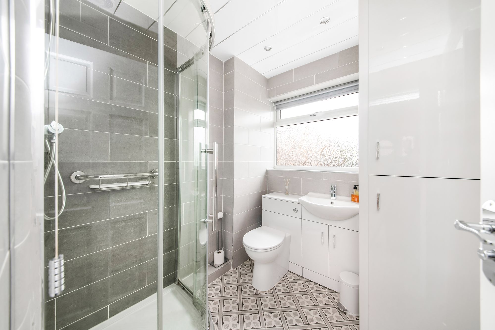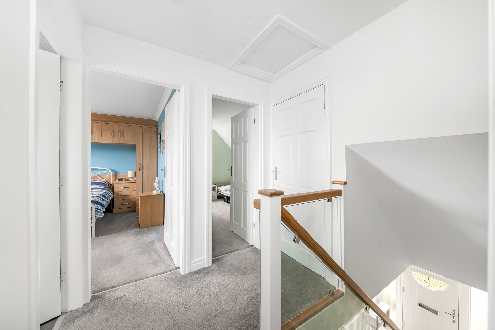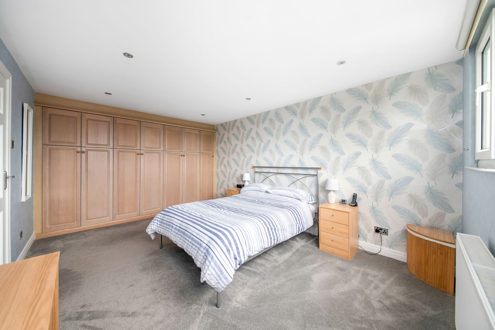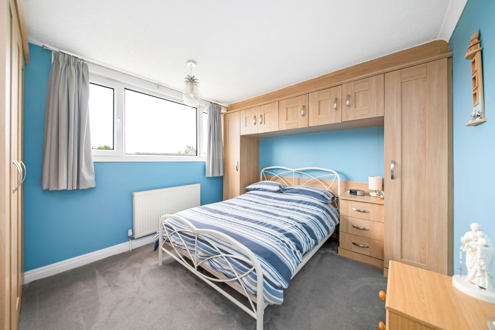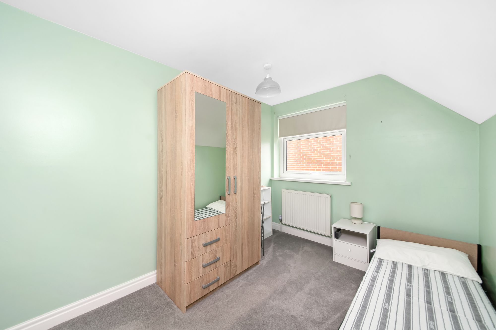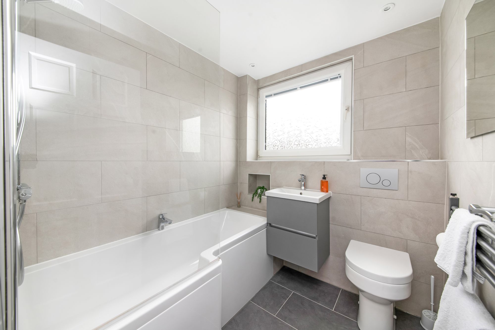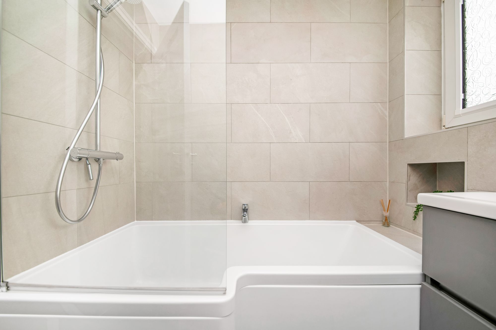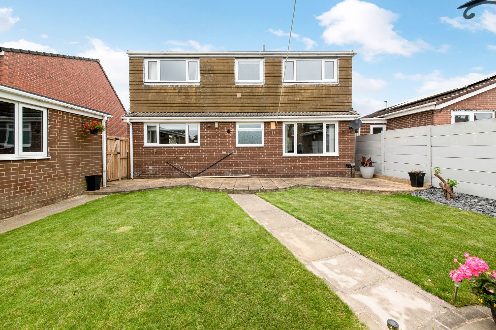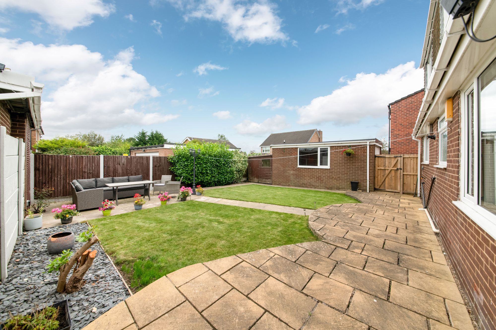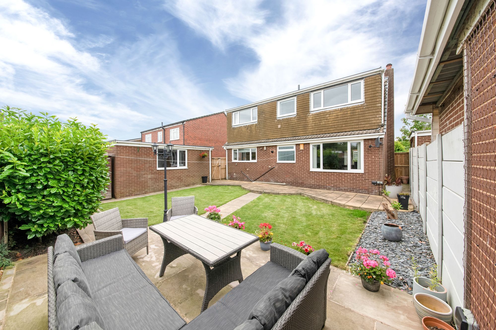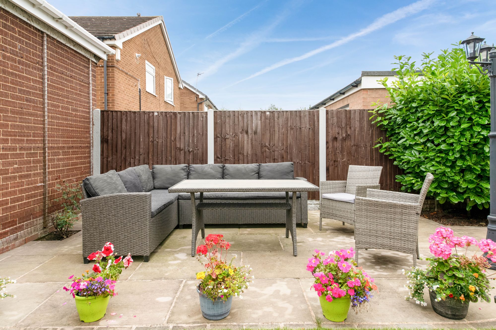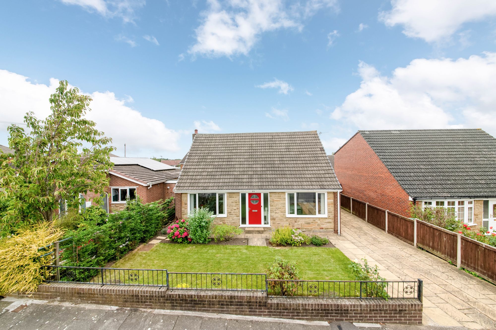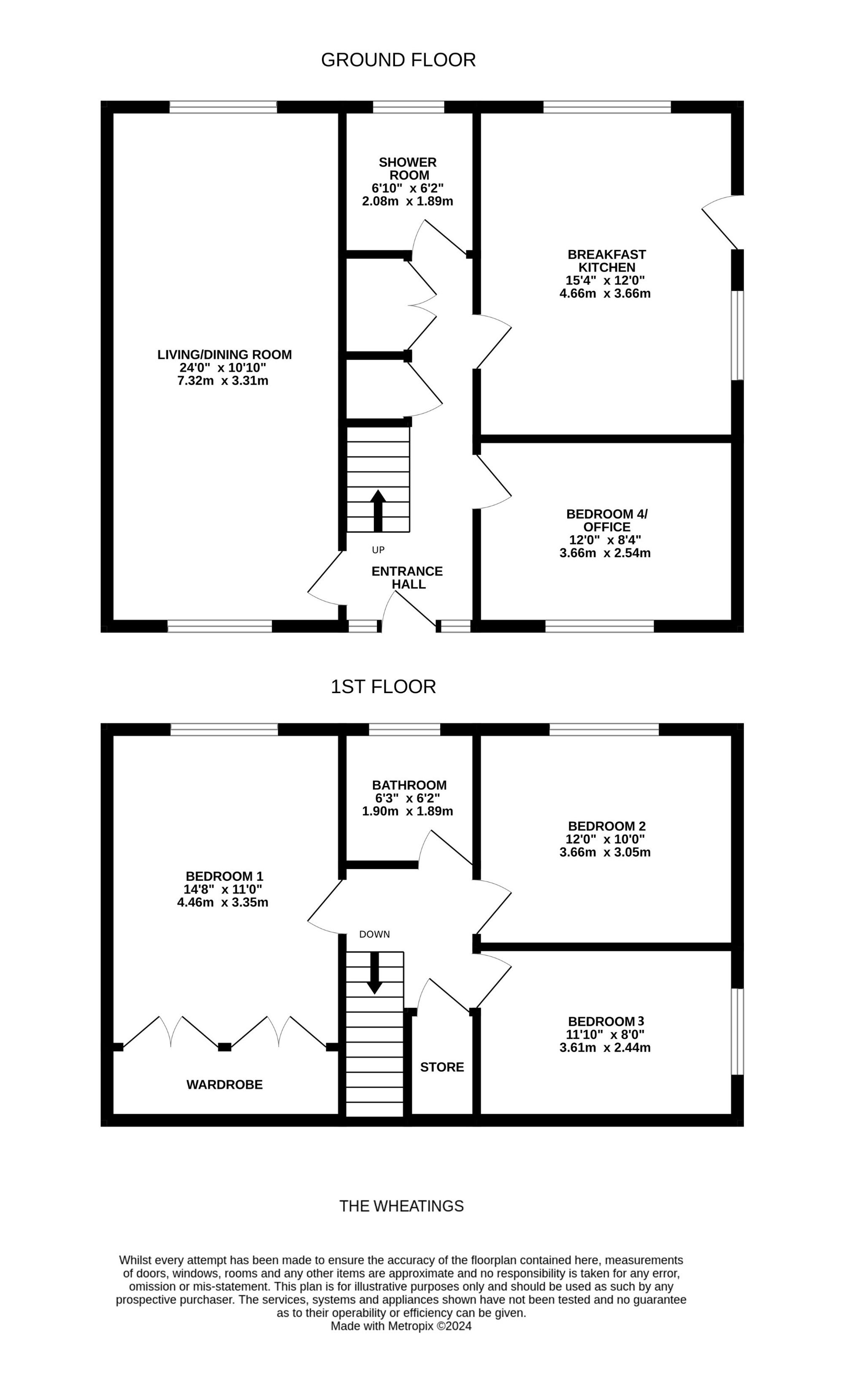A SUPERBLY APPOINTED, DETACHED, FAMILY HOME, OFFERING SPACIOUS AND VERSATILE ACCOMMODATION ACROSS TWO FLOORS. BOASTING HIGH SPECIFICATION INTERIOR, COMPLIMENTED BY PLEASANT GARDENS AND NESTLED WITHIN A QUIET CUL-DE-SAC SETTING IN THE SOUGHT AFTER VILLAGE OF OSSETT. THE PROPERTY IS SITUATED A SHORT DISTANCE FROM THE VILLAGE CENTRE, IN CATCHMENT FOR WELL REGARDED SCHOOLING AND IS CONVENIENTLY POSITIONED FOR ACCESS TO COMMUTER LINKS.
The property accommodation briefly comprises of entrance hall, dual aspect open-plan living/dining room, breakfast kitchen, home office/ bedroom four and shower room to the ground floor. To the first floor there are three double bedrooms and the house bathroom. Externally there is flagged driveway providing off street parking with a well stocked lawn garden to the front with flower and shrub beds. To the rear is a particularly attractive garden with flagged patio, lawn and a lower patio ideal for alfresco dining.
Enter into the property through a double glazed composite front door with obscured glazed inserts with leaded detailing into the entrance hall. There are adjoining double glazed windows at either side of the front door with obscured glazed inserts which provide the entrance hall with a great deal of natural light. The entrance hall features luxury vinyl tiled flooring, a fabulous staircase rises to the first floor with oak banister and glazed balustrade and there are multi panel doors which provide access to the open plan living dining room, breakfast kitchen room, home office/ground floor bedroom and the ground floor shower room. There is a useful understairs storage cupboard and a tall cloaks cupboard, two ceiling light points and a radiator.
OPEN PLAN LIVING DINING ROOM24' 0" x 10' 10" (7.32m x 3.31m)
As the photography suggests, the open plan living dining room enjoys a great deal of natural light which cascades through the dual aspect banks of double glazed windows to the front and rear elevations, the window to the rear elevation provides a pleasant open aspect view across the property’s gardens. The room features decorative coving to the ceilings, two radiators, inset spotlighting to the ceilings and the focal point of the room is the living flame effect gas fireplace with an attractive inset hearth and mantle surround.
12' 0" x 8' 4" (3.66m x 2.54m)
This generous proportioned space enjoys a great deal of natural light with a bank of double glazed windows to the front elevation. The room is currently utilised as a home office but can accommodate a double bed with ample space for freestanding furniture. The room features decorative coving to the ceilings, a radiator, inset spotlighting and also benefits from bespoke wall to wall fitted shelving for additional storage.
15' 3" x 12' 0" (4.66m x 3.66m)
The high quality LVT flooring continues through form the entrance hall into the breakfast kitchen room which again enjoys a wealth of natural light cascading through the dual aspect windows to the rear and side elevations. The breakfast kitchen room features inset spotlighting to the ceilings, a radiator and a double glazed external door with obscured glazed inserts to the side elevation. The kitchen features a wide range of high quality fitted wall and base units with handless high gloss cupboard fronts and with high gloss with work surfaces over which incorporates a one and a half bowl composite Lamona sink and drainer unit with chrome mixer tap.
15' 3" x 12' 0" (4.66m x 3.66m)
The kitchen is well equipped with high quality Lamona built in appliances which include a five ring gas hob inset into the breakfast island, a built in shoulder level double oven, integrated shoulder level microwave oven, integral fridge and freezer units, integral dishwasher, and built in washing machine. The kitchen features soft closing doors and drawers and breakfast island which features contrasting matte finish cupboard fronts with again, complimentary work surfaces over. There is also a pull out pantry cupboard.
6' 10" x 6' 2" (2.08m x 1.89m)
The ground floor shower room features a modern contemporary three piece suite comprising of a quadrant style shower cubicle with thermostatic shower, a low level W.C with push button flush which incorporates a broad wash hand basin with chrome monobloc mixer tap and vanity cupboard beneath. There is attractive tiled flooring and attractive contrasting to the walls, a panelled ceiling with inset spotlighting, a chrome ladder style radiator and a LED backlit vanity mirror. Additionally, the shower room features a double glazed window with obscured glass to the rear elevation and there is a handy wall mounted cupboard which houses the newly fitted combination boiler.
Taking the staircase from the entrance hall you reach the first floor landing which has multi panel doors providing access to three well-proportioned bedrooms, the house bathroom and a useful storage cupboard. There is an oak banister with glazed balustrade over the stairwell head, a ceiling light point and a loft hatch which provides access to a useful attic space.
BEDROOM ONE14' 8" x 11' 0" (4.46m x 3.35m)
Bedroom one is a light and airy double bedroom which has ample space for freestanding furniture. The room features a bank of double glazed windows to the rear elevation which provides pleasant open aspect views with a tree lined backdrop. There is inset spotlighting to the ceilings, a radiator, and the room benefits from floor to ceiling, wall to wall wardrobes which have hanging rails and shelving in situ.
12' 0" x 10' 0" (3.66m x 3.05m)
Bedroom two again, is a light and airy double bedroom which has ample space for freestanding furniture. The room features decorative coving to the ceilings, a radiator and a bank of double glazed windows to the rear elevation which share a particularly pleasant open aspect view. The room is well equipped with an array of fitted furniture which include overhead storage cabinets and a bedside drawer unit.
11' 10" x 8' 0" (3.61m x 2.44m)
Bedroom three can accommodate a double bed with space for freestanding furniture. It features a double glazed window to the side elevation; a ceiling light point and radiator.
6' 3" x 6' 2" (1.90m x 1.89m)
The house bathroom features a modern contemporary high quality three piece suite comprising of a L shaped panelled bath with thermostatic rainfall shower over and with separate handheld attachment, a broad was hand basin with vanity drawers beneath and hansgrohe mixer tap and a low level W.C with concealed cistern and push button flush. There is tiled effect flooring, attractive tiling to the walls, an anthracite horizontal ladder style radiator, a double glazed obscured window with fitted blinds and inset spotlighting to the ceilings.
Externally to the front the property features a paved driveway which proceeds down the side of the property providing parking for multiple vehicles in tandem and leads to the detached garage. The front garden is laid to lawn and features well stocked low maintenance shrub beds and feature’s part fenced and part walled boundaries. Following the driveway to the side of the property a gate encloses the rear gardens and there is an external light.
DETACHED GARAGEThe detached garage features a up and over door, there is lighting and power in situ and a bank of double glazed windows to the side elevation providing natural light.
REAR EXTERNALExternally to the rear, the property benefits from an enclosed and private rear garden which is laid predominately to lawn and features a flagged patio area which is an ideal space for alfresco dining and BBQing. There are various pathways that meander around the lawn area and lead to the bottom of the garden where there is an additional stone flagged patio which enjoys the afternoon and evening sun. The gardens benefit from an external light, external tap and various external plug points. There is a hardstanding behind the detached garage with space for a shed which currently has power in situ and there is part walled and part fenced boundaries.
D
Repayment calculator
Mortgage Advice Bureau works with Simon Blyth to provide their clients with expert mortgage and protection advice. Mortgage Advice Bureau has access to over 12,000 mortgages from 90+ lenders, so we can find the right mortgage to suit your individual needs. The expert advice we offer, combined with the volume of mortgages that we arrange, places us in a very strong position to ensure that our clients have access to the latest deals available and receive a first-class service. We will take care of everything and handle the whole application process, from explaining all your options and helping you select the right mortgage, to choosing the most suitable protection for you and your family.
Test
Borrowing amount calculator
Mortgage Advice Bureau works with Simon Blyth to provide their clients with expert mortgage and protection advice. Mortgage Advice Bureau has access to over 12,000 mortgages from 90+ lenders, so we can find the right mortgage to suit your individual needs. The expert advice we offer, combined with the volume of mortgages that we arrange, places us in a very strong position to ensure that our clients have access to the latest deals available and receive a first-class service. We will take care of everything and handle the whole application process, from explaining all your options and helping you select the right mortgage, to choosing the most suitable protection for you and your family.
How much can I borrow?
Use our mortgage borrowing calculator and discover how much money you could borrow. The calculator is free and easy to use, simply enter a few details to get an estimate of how much you could borrow. Please note this is only an estimate and can vary depending on the lender and your personal circumstances. To get a more accurate quote, we recommend speaking to one of our advisers who will be more than happy to help you.
Use our calculator below

