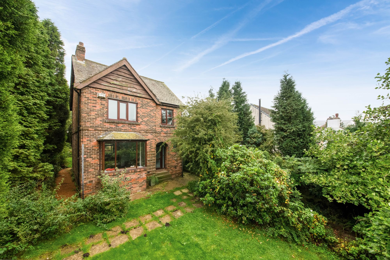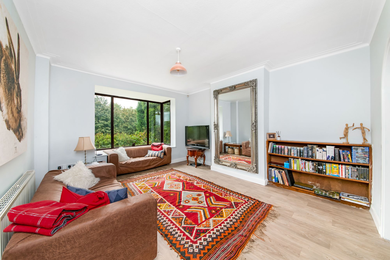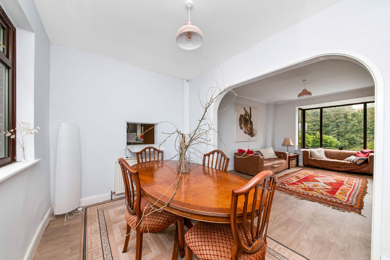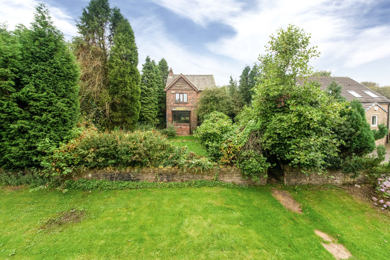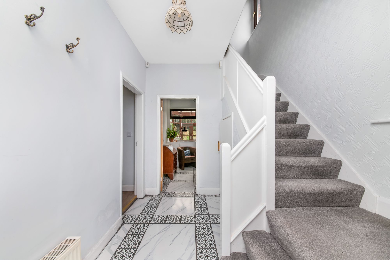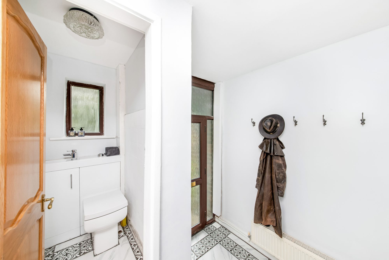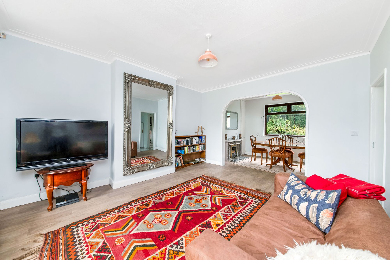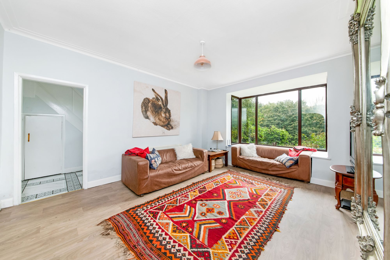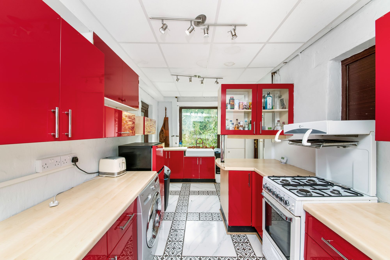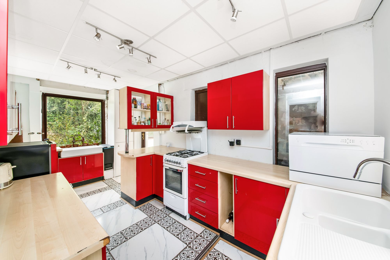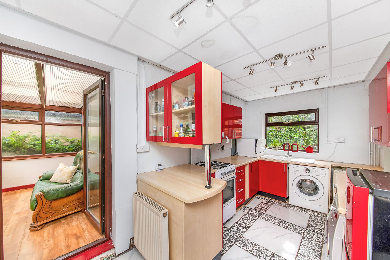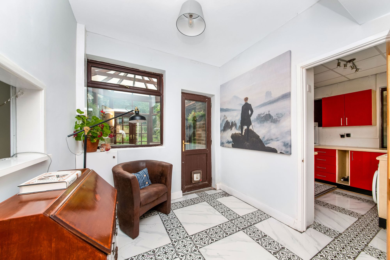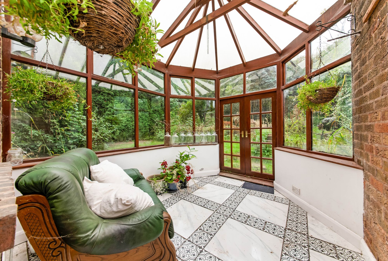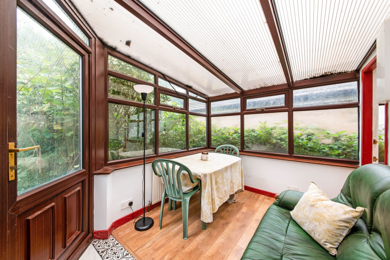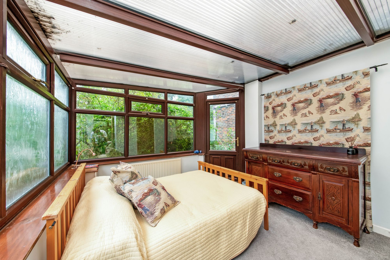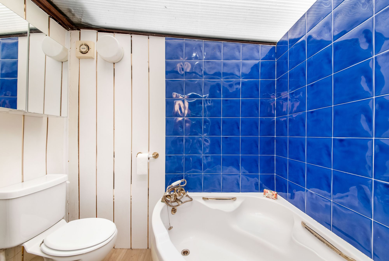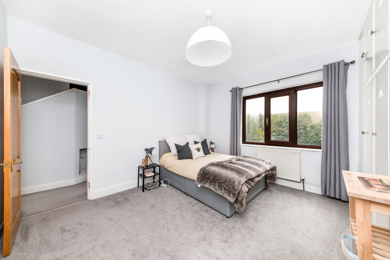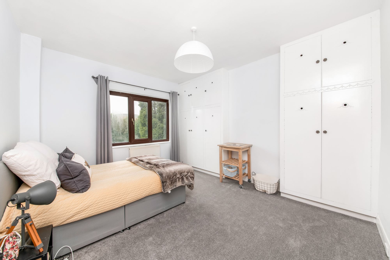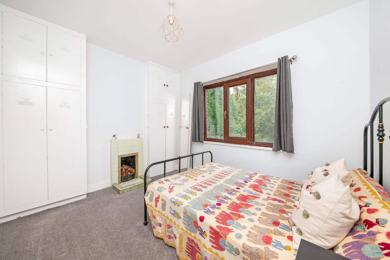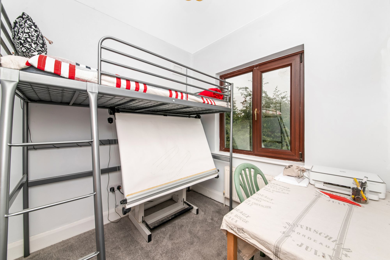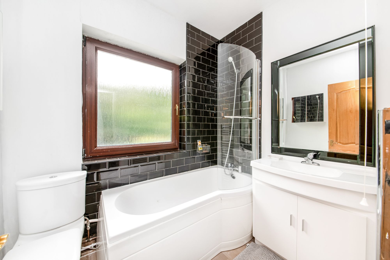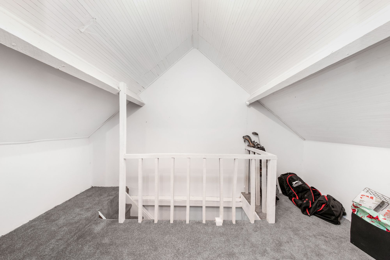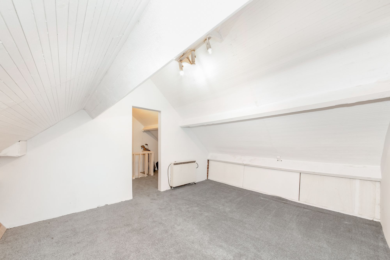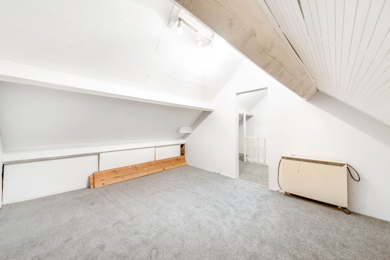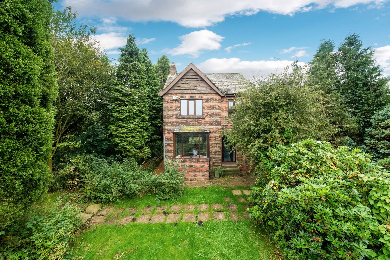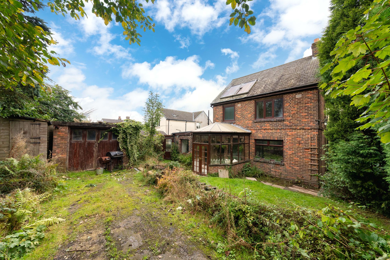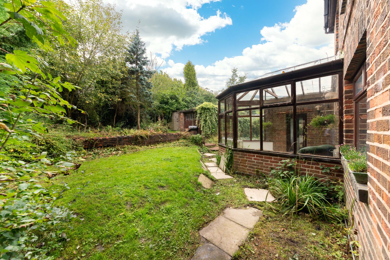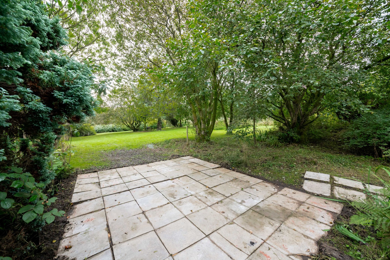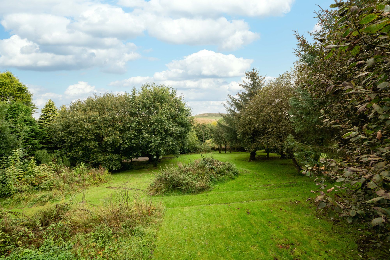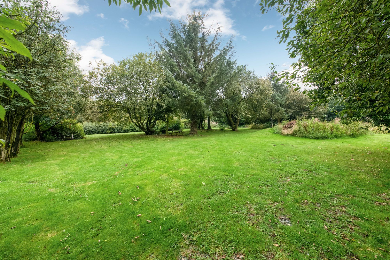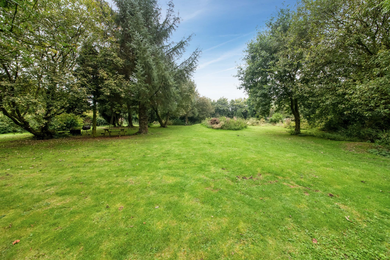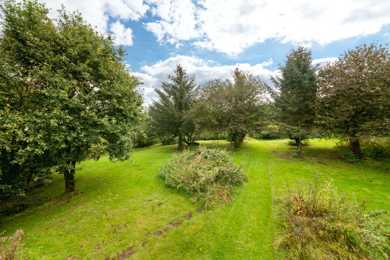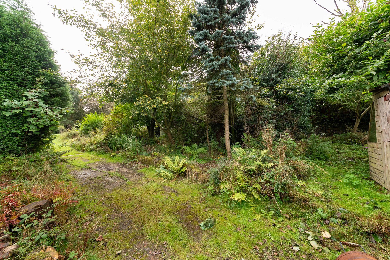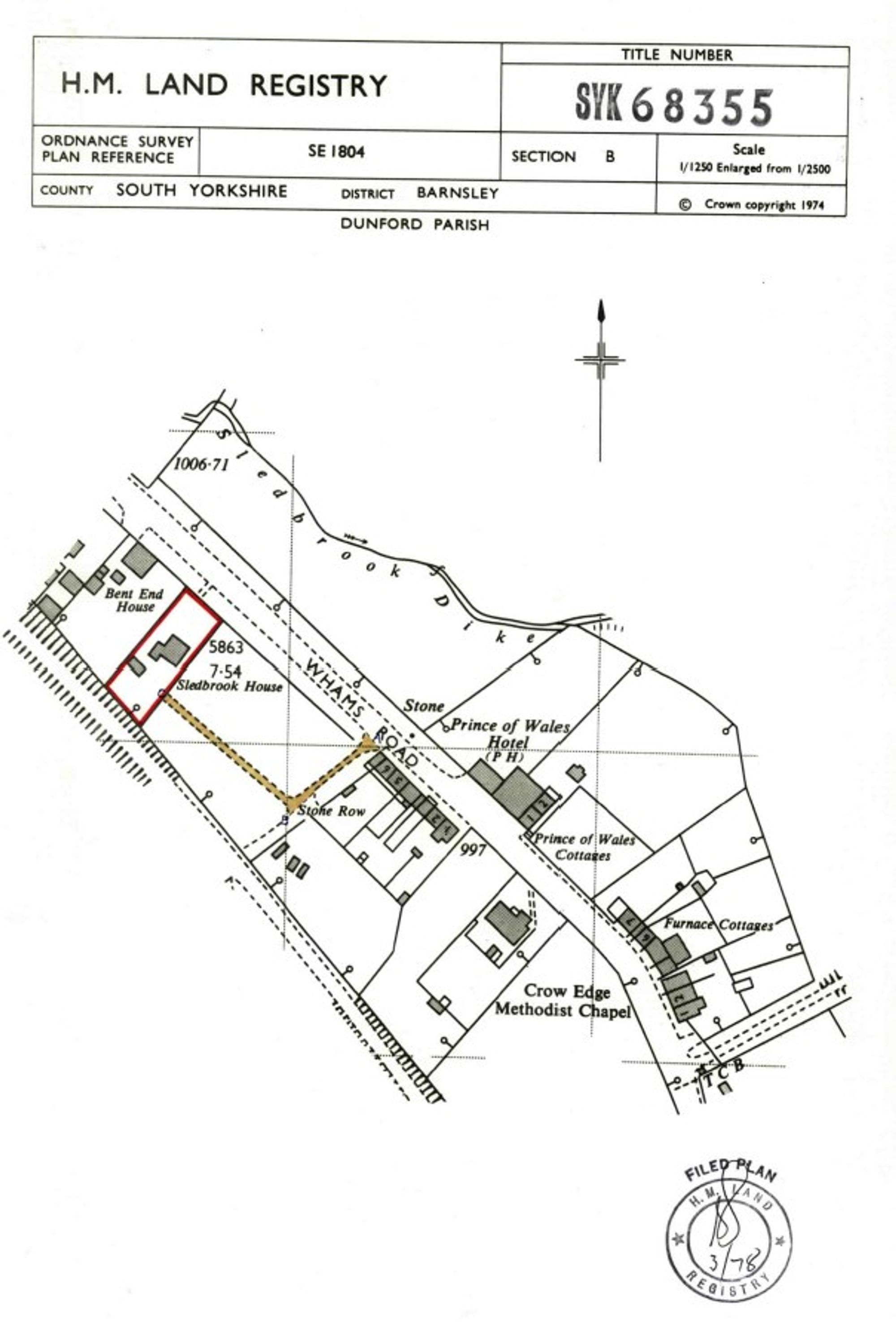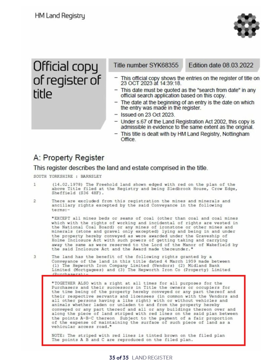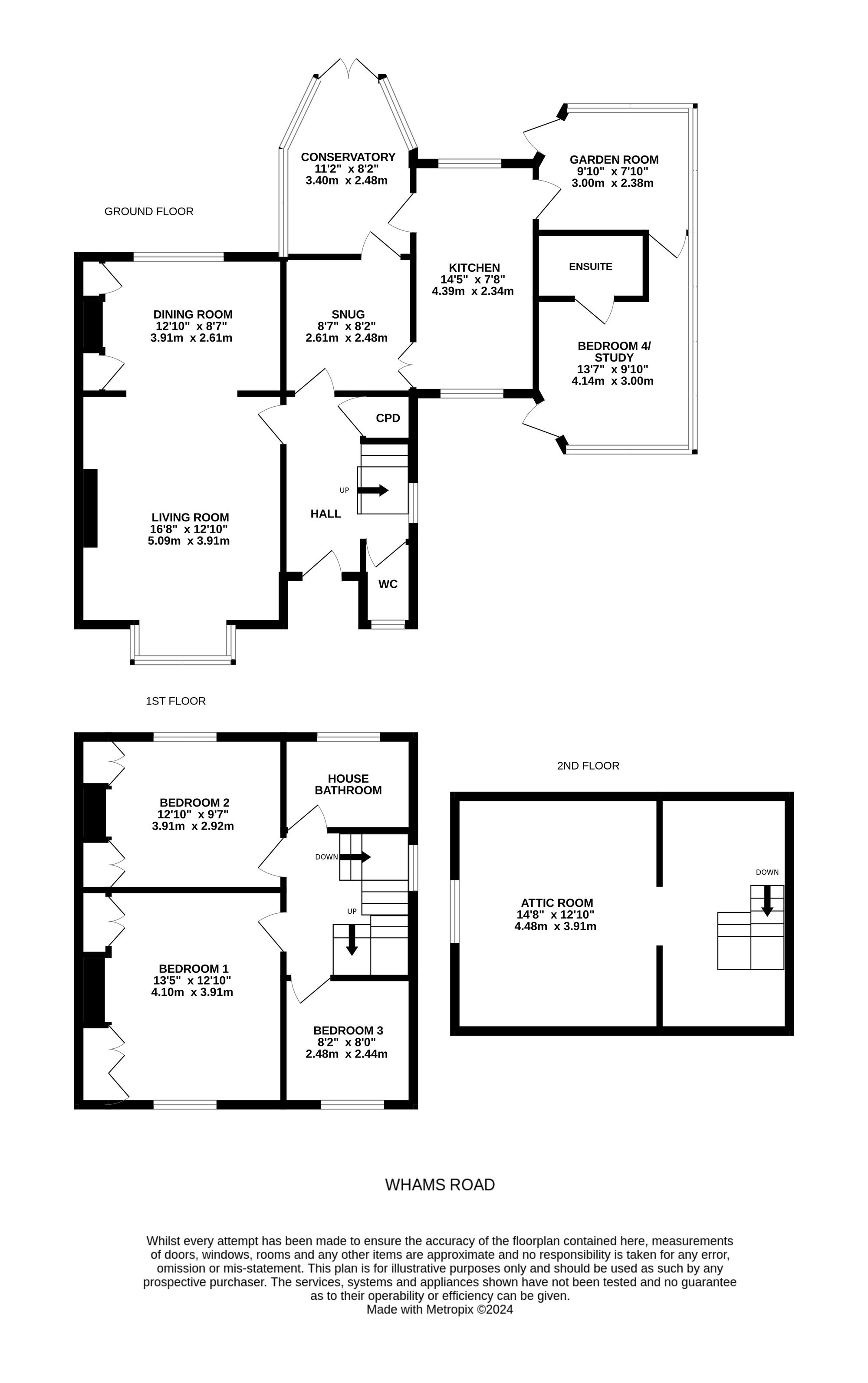UNIQUE DETACHED FAMILY HOME OFFERING A WEALTH OF VERSATILE ACCOMMODATION IN A TWO STORY CONFIGURATION AND WITH USE OF FABULOUS GARDEN SPACE TO SIDE. SLEDBROOK HOUSE OCCUPIES A CONVENIENT YET SEMI-RURAL POSITION BETWEEN CENTRES OF PENISTONE AND HOLMFIRTH WHILST BEING WITHIN AN EASE OF REACH OF HUDDERSFIELD, SHEFFIELD AND FURTHER AFIELD, OFFERED TO THE MARKET WITH NO UPPER VENDOR CHAIN. The property offers the following accommodation to ground floor entrance hall, downstairs w.c., living room, dining room, kitchen, snug, conservatory, garden room, bedroom four/study with its own en-suite. To first floor there are three bedrooms and bathroom and useful versatile attic space. Externally, there are gardens to the front and to the rear with outbuilding, to the side is the aforementioned parcel of land which the property has usage of under the above agreement. This individual home in a convenient position with glorious countryside on the doorstep, a viewing must be arranged to fully appreciate the wealth of accommodation on offer in this lovely setting.
Entrance gained via uPVC and obscure glazed door with matching glazed side panels into entrance hallway. A spacious entrance hallway with ceiling light, central heating radiator, tiled floor, uPVC double glazed window to the side and staircase rising to first floor. There is a storage cupboard underneath and here we gain access to the following rooms.
DOWNSTAIRS W.C.In a split level, the W.C. has a two piece white sanitary ware suite in the form of close coupled W.C., and basin sat within vanity unit with chrome mixer tap over. There is ceiling light, central heating radiator, part tiling to walls and obscure uPVC double glazed window to the front.
LIVING ROOMAn excellently proportioned principal reception space positioned to the front of the home and enjoying a high degree of natural light via uPVC double glazed window to the front with wooded aspect. There is ceiling light, coving to the ceiling, central heating radiator and wood effect laminate flooring and an archway leads through to the dining room.
DINING ROOMWith ample room for dining table and chairs, there is ceiling light, central heating radiator, continuation of the wood effect laminate flooring and uPVC double glazed window to the rear. There is a serving hatch and coal effect gas fire with ornate surround and built in cupboards.
SNUGForming a link way between rooms, this has space for snug furniture or indeed could be a home office. There is ceiling light, tiled floor, uPVC and double glazed door to the rear and uPVC double glazed window.
KITCHENWith a range of wall and base units in a high gloss red with laminate wood effect work tops and the continuation of the tile floor. There is space for cooker, plumbing for a washing machine, space for tumble dryer and space for fridge. There is a one and a half bowl sink with chrome mixer tap over and additional ceramic sink with taps over. There are three ceiling lights, two central heating radiators and uPVC double glazed window to the front and to the rear. An uPVC and double glazed door gives access to conservatory.
CONSERVATORYAn additional reception space with timber glazing and twin French doors giving access to the rear garden, two wall lights and tiled floor, this can also be accessed via the snug.
GARDEN ROOMA uPVC double glazed door opens through to the garden room, under a pitched roof there is uPVC double glazing to two sides and uPVC double glazed door giving access to the rear garden. There is wall light, central heating radiator and wood effect laminate flooring and door leading to study /bedroom four.
STUDY / BEDROOM FOURAn addition to the home and a versatile space currently being used as a bedroom sitting under a pitched roof. There is uPVC double glazing to two sides, uPVC double glazed door giving access to the front, central heating radiator and a wall light.
EN-SUITE BATHROOMComprising a three piece white suite in the form of close coupled W.C., corner bath with gold effect mixer tap over with telephone style shower attachment, wall mounted basin with gold effect taps. There is wall light, extractor fan, part tiling to walls, wood effect laminate flooring and central heating radiator.
FIRST FLOOR LANDINGBack from entrance hallway, staircase rises and turns to first floor landing with ceiling light, uPVC double glazed window to the side and here we gain access to the following rooms.
BEDROOM ONEFront facing double bedroom of excellent proportions, with built in wardrobes, ceiling light, central heating radiator and uPVC double glazed window to the front with views towards neighbouring hillside.
BEDROOM TWORear facing double bedroom with built in wardrobes, ornate fire place, ceiling light, central heating radiator and uPVC double glazed window to the rear overlooking the rear garden.
BEDROOM THREEWith ceiling light, central heating radiator and uPVC double glazed window to the front.
HOUSE BATHROOMComprising a three piece white suite in the form of close coupled W.C., basin sat within vanity unit with chrome mixer tap over, P shaped shower bath with chrome mixer tap over and shower attachment and curved glazed shower screen. There is ceiling light, part tiling to walls, chrome towel rail/ radiator and obscure uPVC double glazed window to the rear.
ATTICFrom landing stairs rise and turn to attic. Having been partly converted, this offers additional flexible living space and separated into two living areas, under a pitched roof, with two ceiling lights, access to under eaves storage and electric storage heater. This would make an ideal home office or gym or indeed with extra conversion could be used to create additional bedroom space given necessary building regulations and planning permissions are obtained.
OUTSIDETo the front of the property there is an iron gate opening onto concrete path reaching the front door. To the front of the home, is a lawned garden, flagged patio and path area and there are an abundance of plants, shrubs and trees. The path continues to the side of the home and in turn reaches the rear garden, with lawned area, hard standing for shed and access to former garage providing useful storage. The adjacent land is rented by the current vendor at a cost of approximately £100 per year, and we are informed that this agreement has been in place for the owners of Sledbrook House since 1969.
ADDITIONAL LANDAdjoining the properties boundary is an extensive parcel of land which Sledbrook House has had use for, for many decades and will continue to have the license, a superb area with an array of flora, mature trees and plants, giving home to an abundance of wildlife and offering superb privacy in this fabulous semi-rural setting.
D

