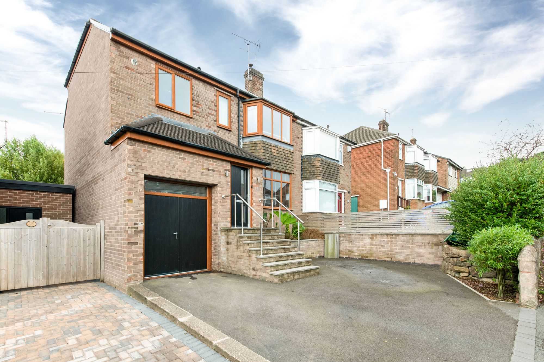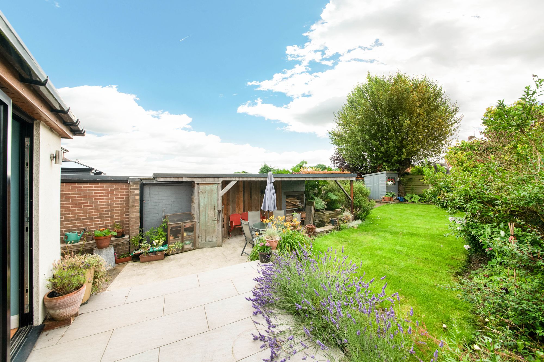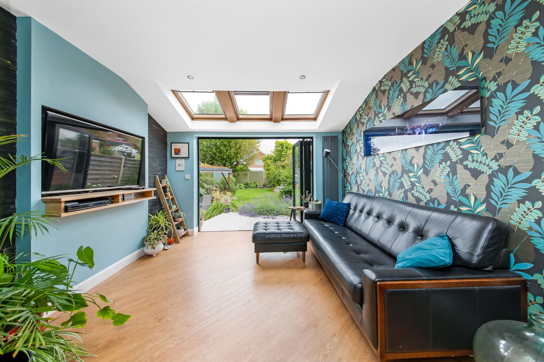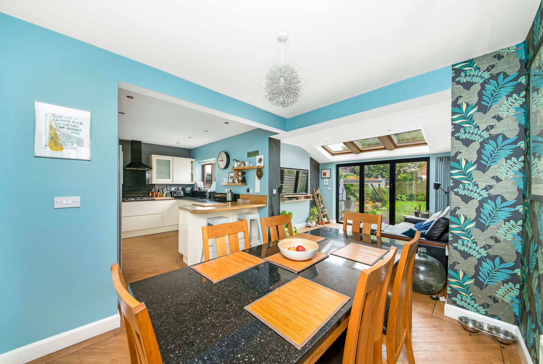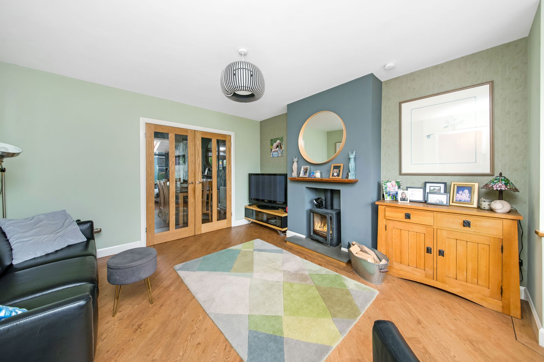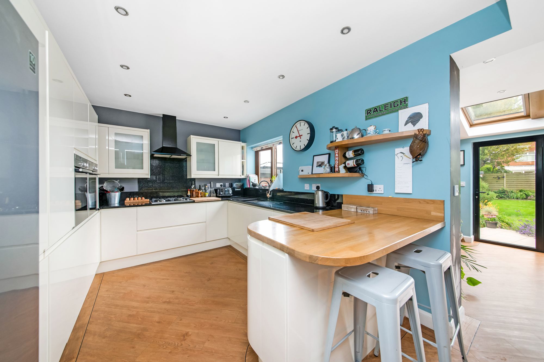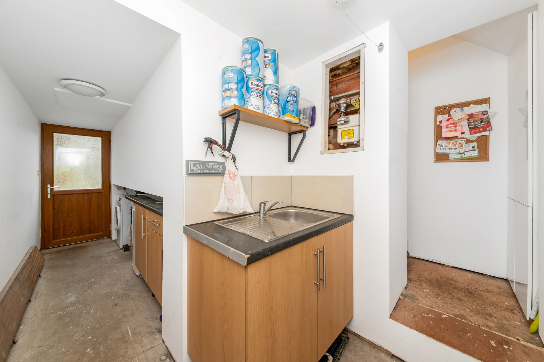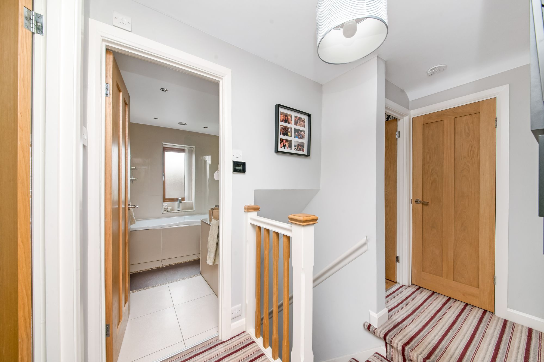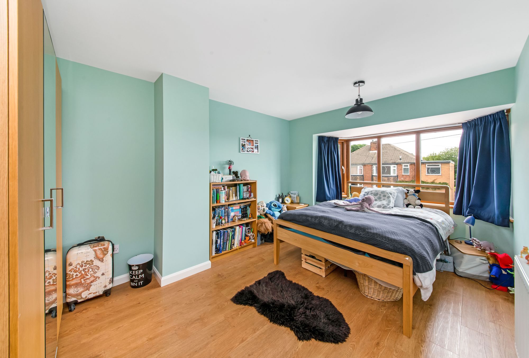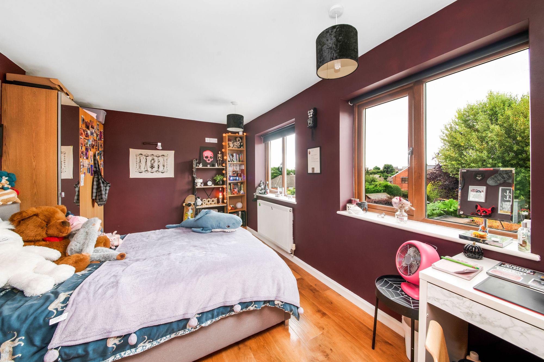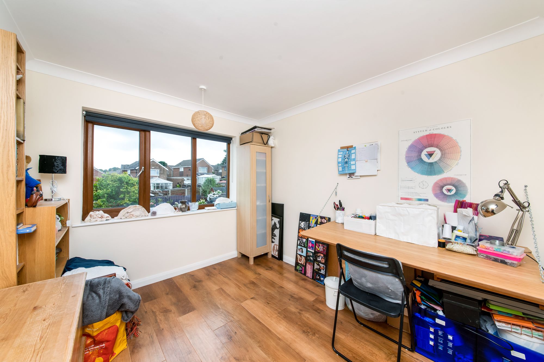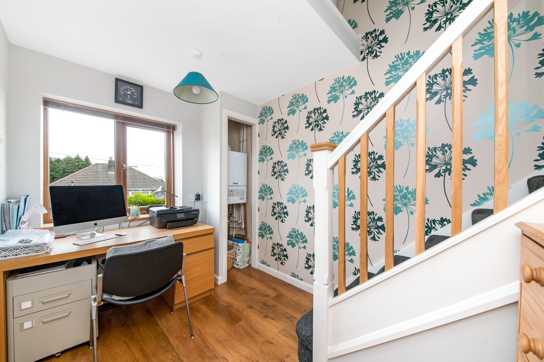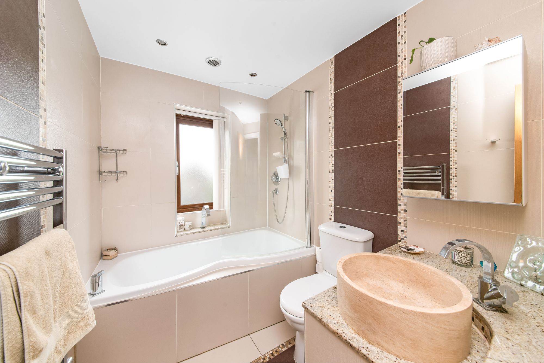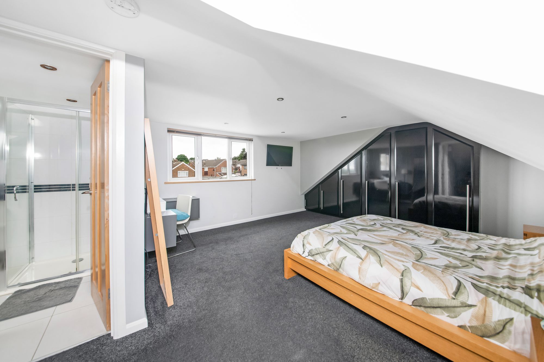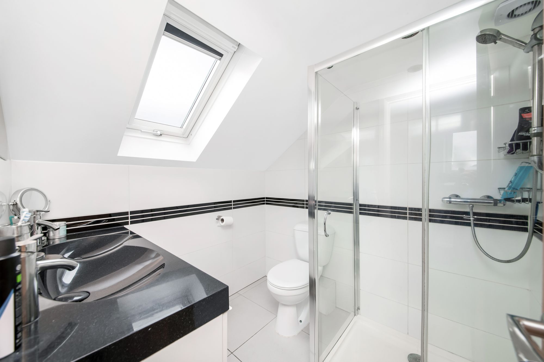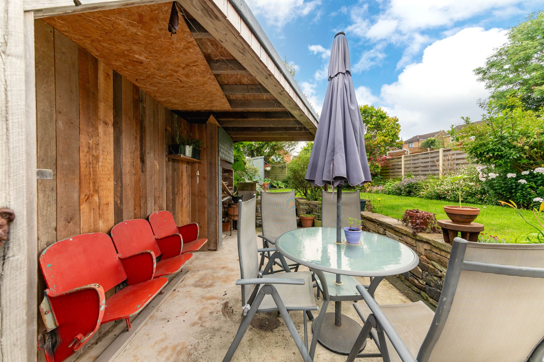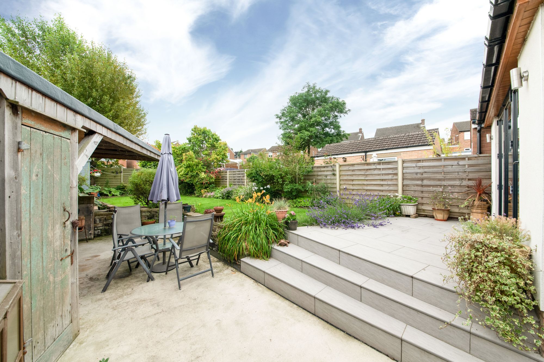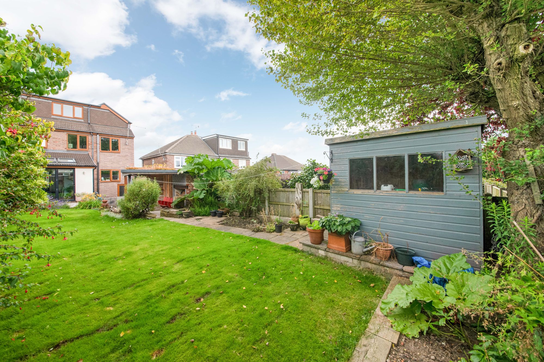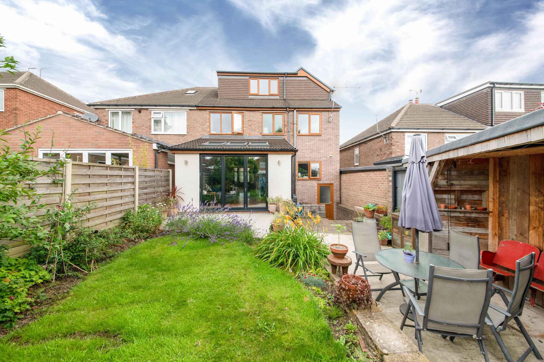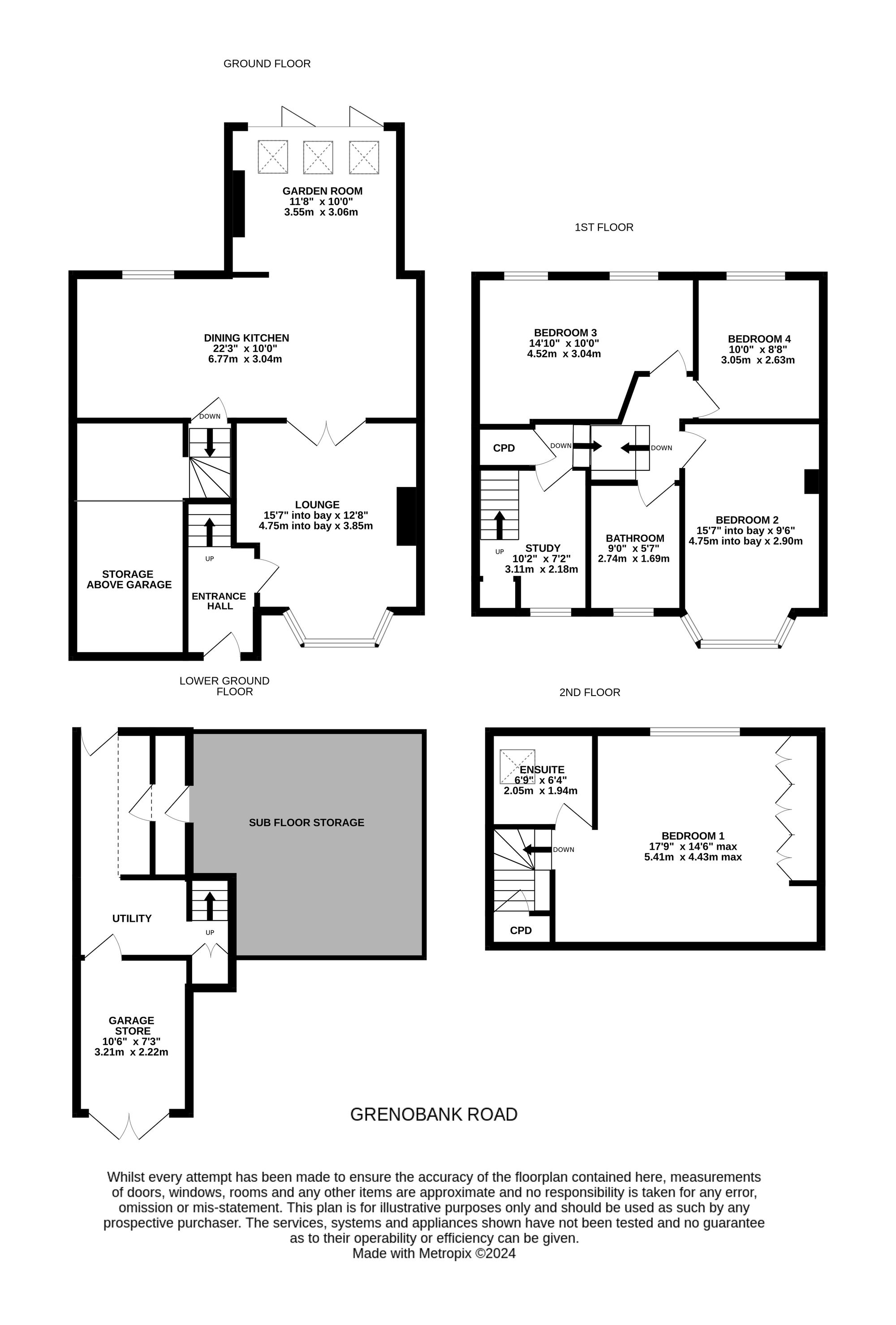WE OFFER TO THE MARKET THIS SUBSTANTIALLY EXTENDED FOUR BEDROOM SEMI-DETACHED HOME, LOCATED IN THIS HIGHLY REGARDED NORTH SHEFFIELD VILLAGE WITH EXCELLENT ACCESS TO THE CITY CENTRE, WHILST ALSO BEING CONVENIENTLY SITUATED TO THE LOCAL COUNTRYSIDE INCLUDING GRENOSIDE WOODS. HAVING BEING SIGNIFICANTLY UPGRADED AND AMENDED BY THE CURRENT VENDORS, THE HOME NOW OFFERS SPACIOUS LIVING ACCOMMODATION AND BENEFITS FROM A LOFT EXTENSION AND EXTENSIONS TO THREE SIDES. FINISHED TO A HIGH STANDARD THROUGHOUT, THE ACCOMMODATION BRIEFLY COMPRISES; To the ground floor, entrance hall, lounge, breakfast kitchen in an open plan configuration with the dining room and garden room. To the lower ground floor, there is the utility space with access to the sub-ground floor storage. To the first floor, there are three bedrooms, study area and house bathroom. To the second floor, there is bedroom one with en-suite shower room. Outside, there is a driveway to the front providing off street parking leading to integral garage store and steps leading to the front entrance. To the rear, there is a well sized garden with a lawned space with perimeter flower beds, flagged seating area and hard standing for a shed. The EPC rating is C-72 and the council tax band is C.
Entrance gained via composite and glazed door into the entrance hallway.
ENTRANCE HALLWAYWith ceiling light and staircase rising to the first floor. Here we gain entrance to the lounge.
LOUNGEA front facing principle reception space, with the main focal point being a log burner. There is ceiling light, Karndean flooring throughout and uPVC double glazed bay window to the front. Twin French doors in timber single glazing open through to the dining kitchen.
DINING KITCHENIn an open aspect incorporating both dining kitchen and garden room, with ample space for a dining table and chairs. The kitchen itself has a range of wall and base units in a high gloss white with contrasting granite worktops. There are integrated appliances in the form of twin NEFF ovens, Viceroy four burner gas hob with extractor fan over, integrated dishwasher, one and a quarter stainless steel sink with chrome mixer tap over and space for an American style fridge freezer. There is also a breakfast bar with seating area. The kitchen has inset ceiling spotlights, continuation of the Karndean flooring and has a uPVC double glazed window to the rear. The dining area has ceiling light and central heating radiator. A door opens to the staircase which descend to the lower ground floor.
GARDEN ROOMAn additional reception space, currently used as a secondary lounge area. There are inset ceiling spotlights, contemporary vertical radiator, three velux skylights and aluminium bi-folding doors leading out to the rear garden.
UTILITYFrom the dining kitchen, a door opens to the stairs that descend to the lower ground floor where we find the utility area. With storage cupboard at the bottom of the stairs, plumbing for a washing machine, space for further appliances, base units in a wood effect shaker style and sink with chrome mixer tap over. There is ceiling light, uPVC obscure double glazed door leading to the rear garden and further door giving access to sub-floor storage under the house. Please note there is restricted head height in the sub-floor storage.
FIRST FLOOR LANDINGFrom the entrance hallway, the staircase rises to the first floor landing with ceiling light. Here we gain access to the following rooms.
BEDROOM TWOA front facing double bedroom with ceiling light, central heating radiator and uPVC double glazed bay window to the front.
BEDROOM THREEA further double bedroom with two ceiling lights, central heating radiator and two separate uPVC double glazed windows to the rear.
BEDROOM FOURA double bedroom, currently used as a craft area. There is ceiling light, coving to the ceiling, central heating radiator and uPVC double glazed window to the rear.
HOUSE BATHROOMA modern family bathroom comprising of a close coupled W.C., circular stone sink with chrome mixer tap over and bath with chrome mixer tap and mains fed chrome mixer shower over with glazed shower screen. There are inset ceiling spotlights, extractor fan, full tiling to the walls and floor, chrome towel rail/radiator and obscure uPVC double glazed window to the front.
STUDYWith ceiling light, central heating radiator, uPVC double glazed window to the front and staircase rising to the second floor with useful storage cupboard underneath. Here we also find the combination boiler.
BEDROOM ONEA spacious bedroom with inset ceiling spotlights, central heating radiator and built in wardrobes. Here we gain access to the en-suite shower room.
EN-SUITE SHOWER ROOMA modern white suite comprising of a close coupled W.C., double sink within vanity unit with two chrome mixer taps over and shower enclosure with mains fed chrome mixer shower within. There are inset ceiling spotlights, extractor fan, full tiling to the walls and floor and velux skylight.
OUTSIDETo the front of the home, there is a driveway providing off street parking leading to the garage store and steps leading to the front door. The garage has lighting and power with further over head storage space. To the rear of the home, there is a flagged seating area immediately from the bi-fold doors from the garden room, with steps descending to further seating area where there is a log store. Beyond this there is a lawned area with flower beds containing various plants, shrubs and trees and there is hard standing for a shed. The garden is fully enclosed with perimeter fencing.
Warning: Attempt to read property "rating" on null in /srv/users/simon-blyth/apps/simon-blyth/public/wp-content/themes/simon-blyth/property.php on line 312
Warning: Attempt to read property "report_url" on null in /srv/users/simon-blyth/apps/simon-blyth/public/wp-content/themes/simon-blyth/property.php on line 313

