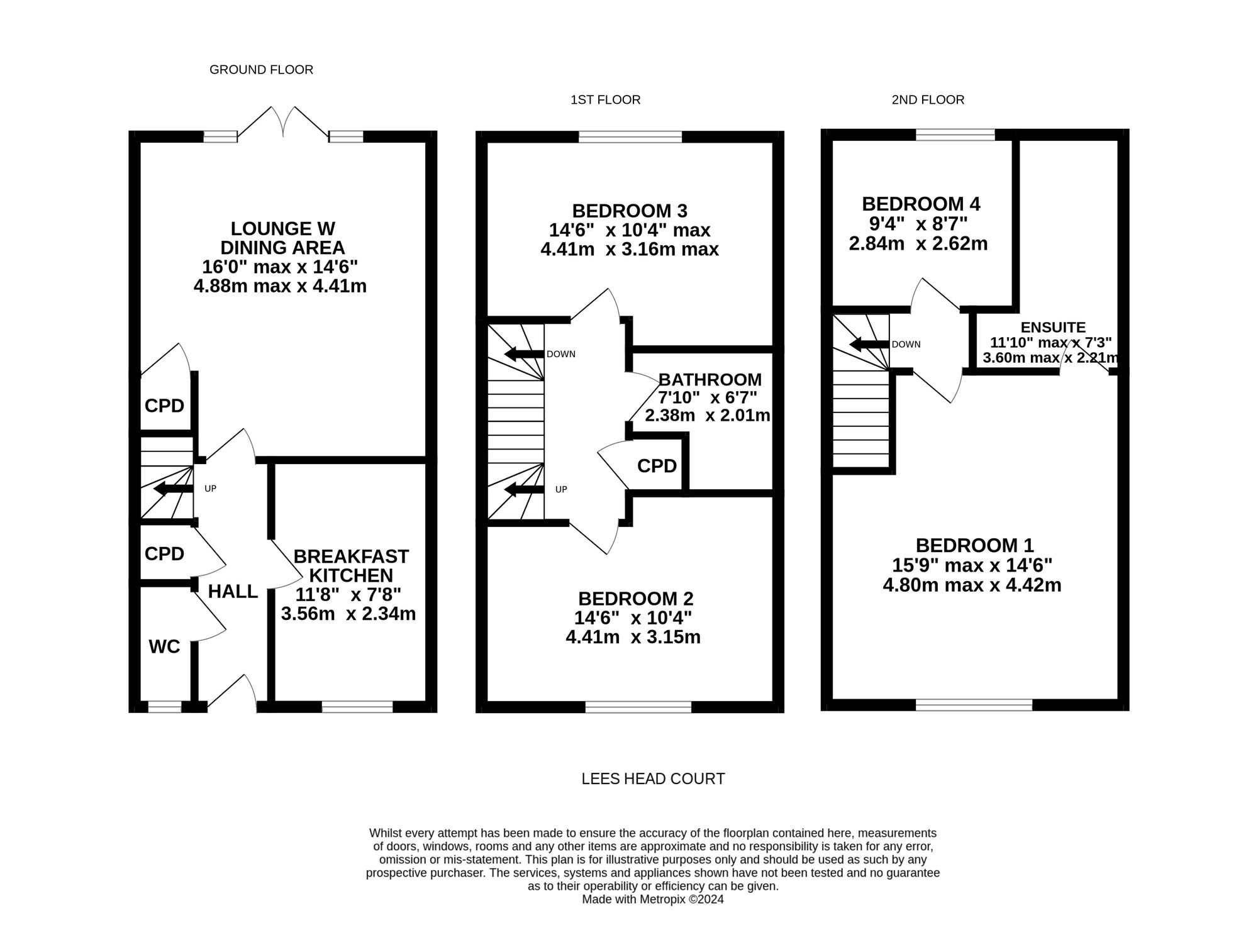A good sized four-bedroom family home with a combination over three levels. The property has generous sized rooms particularly the living room with dining area with glazed doors out to an enclosed garden. Three of the bedrooms are doubles. Bedroom one is served by an en-suite with house bathroom. There is also an entrance hallway, downstairs w.c. and good-sized breakfast kitchen. In a pleasant location with pleasant views to both the front and rear this home is served by two parking spaces and offers exceptional value for money considering the property’s size.
A uPVC and obscure glazed door give access through to the entrance hallway. This with attractive flooring has a chandelier point, useful storage cupboard which acts as a cloaks cupboard and has plumbing for an automatic washing machine. Doorway gives access to the downstairs w.c.
DOWNSTAIRS W.C.With ceramic tiled flooring, window to the front, extractor fan, pedestal wash hand basin and low level w.c. A doorway leads through to the lounge.
LOUNGE DINING AREA16' 0" x 14' 6" (4.88m x 4.42m)
16’0” max x 14’6”
This which incorporates a dining area has a pleasant view out over its enclosed garden areas with a wooded aspect beyond. The room has twin glazed doors giving direct access out to the enclosed gardens but also these being glazed give a large amount of natural light particularly when coupled with the windows to either side. The room has two chandelier points, attractive fireplace with gas coal burning effect fire. Once again, the room benefits greatly from the high-quality flooring and has a good general size and presentation. There is a useful large understairs storage cupboard.
11' 8" x 7' 8" (3.56m x 2.34m)
With an outlook to the driveway side this has inset spotlighting to the ceiling, units at both the high and low level which incorporate an integrated fridge freezer, stainless steel glazed fronted coven, four ring gas hob in stainless steel and extractor fan above. With integrated dishwasher and cupboard being home for the property’s gas fired central heating boiler. There is a good amount of working surfaces with decorative tiled splashbacks, stainless steel sink unit with mixer tap above, ceramic tiled flooring.
Staircase rises to the first-floor landing with spindle balustrading. The first-floor landing has a chandelier point and useful storage cupboard. A doorway gives access to bedroom two.
BEDROOM TWO14' 6" x 10' 4" (4.42m x 3.15m)
A good-sized double room with a pleasant outlook to the front.
14' 6" x 10' 4" (4.42m x 3.15m)
Once again, a good-sized double room with a pleasant outlook to the driveway side and a river with the wooded aspect beyond.
7' 10" x 6' 7" (2.39m x 2.01m)
The bathroom is also to be found on this level. It is fitted with a three-piece-suite in white comprising low level w.c., pedestal wash hand basin and panelled bath with chrome fitting and glazed screen over. With combination heating radiator / heated towel rail, ceramic tiling to the floor, extractor fan and inset spotlighting to the ceiling.
Staircase continues up to the top floor level.
BEDROOM ONE15' 9" x 14' 6" (4.80m x 4.42m)
A substantial double bedroom with a lovely outlook to the rear, central chandelier point and doorway to the en-suite.
11' 10" x 7' 3" (3.61m x 2.21m)
This exceptionally large en-suite is fitted with a three-piece-suite comprising pedestal wash hand basin, low level w.c, shower cubicle with chrome fittings, extractor fan, combination central heating radiator / heated towel rail, ceramic tiled flooring, ceramic tiling to the shower area and inset spotlighting to the ceiling.
9' 4" x 8' 7" (2.84m x 2.62m)
Often used as a nursery bedroom or home office this bedroom is of a good sized single and has a pleasant outlook to the front.
C
Repayment calculator
Mortgage Advice Bureau works with Simon Blyth to provide their clients with expert mortgage and protection advice. Mortgage Advice Bureau has access to over 12,000 mortgages from 90+ lenders, so we can find the right mortgage to suit your individual needs. The expert advice we offer, combined with the volume of mortgages that we arrange, places us in a very strong position to ensure that our clients have access to the latest deals available and receive a first-class service. We will take care of everything and handle the whole application process, from explaining all your options and helping you select the right mortgage, to choosing the most suitable protection for you and your family.
Test
Borrowing amount calculator
Mortgage Advice Bureau works with Simon Blyth to provide their clients with expert mortgage and protection advice. Mortgage Advice Bureau has access to over 12,000 mortgages from 90+ lenders, so we can find the right mortgage to suit your individual needs. The expert advice we offer, combined with the volume of mortgages that we arrange, places us in a very strong position to ensure that our clients have access to the latest deals available and receive a first-class service. We will take care of everything and handle the whole application process, from explaining all your options and helping you select the right mortgage, to choosing the most suitable protection for you and your family.
How much can I borrow?
Use our mortgage borrowing calculator and discover how much money you could borrow. The calculator is free and easy to use, simply enter a few details to get an estimate of how much you could borrow. Please note this is only an estimate and can vary depending on the lender and your personal circumstances. To get a more accurate quote, we recommend speaking to one of our advisers who will be more than happy to help you.
Use our calculator below











