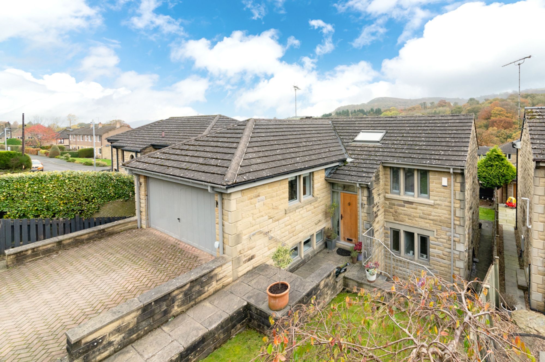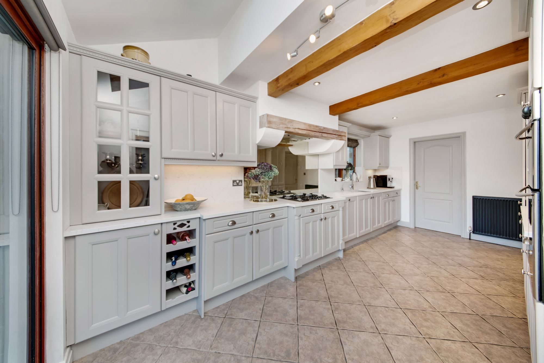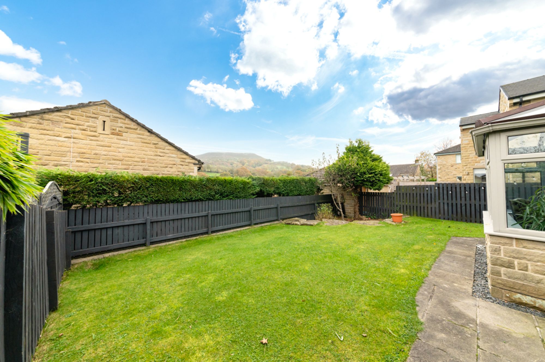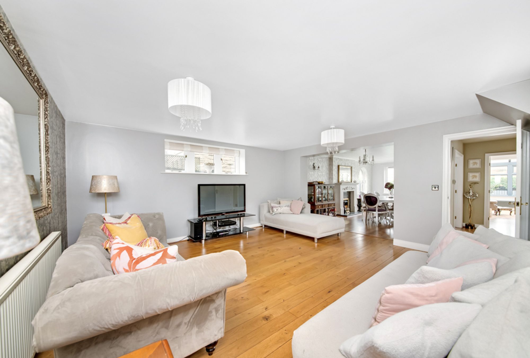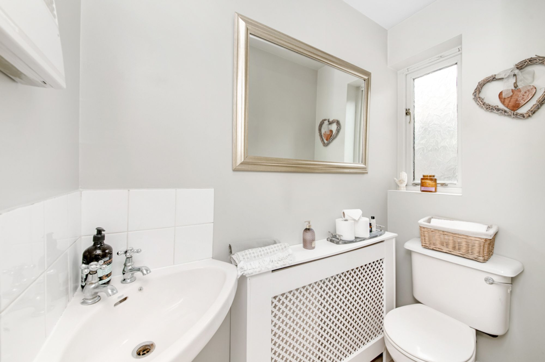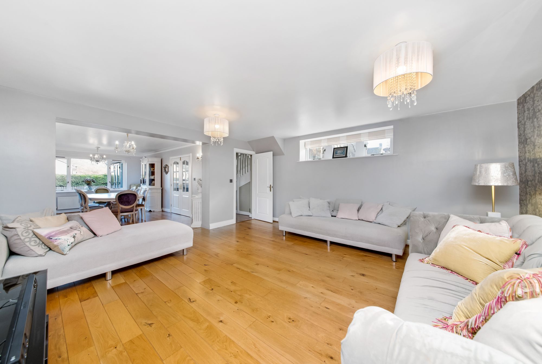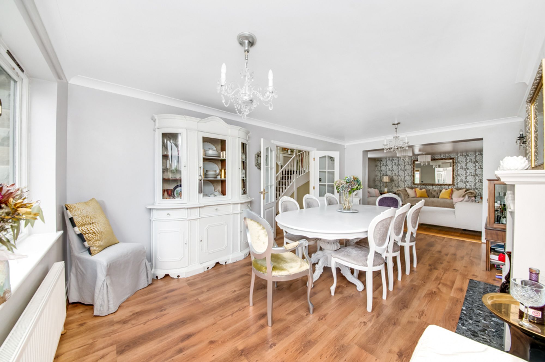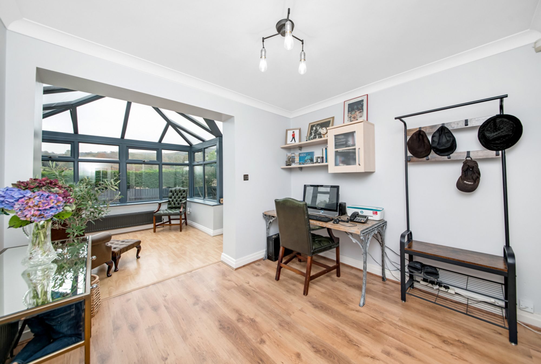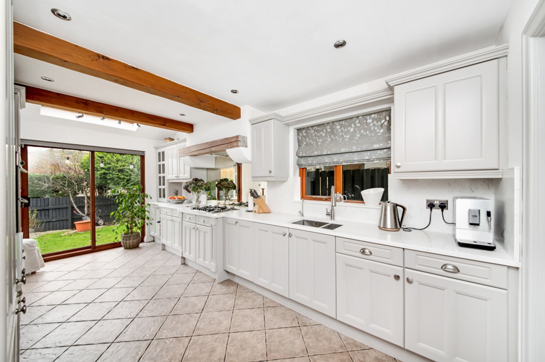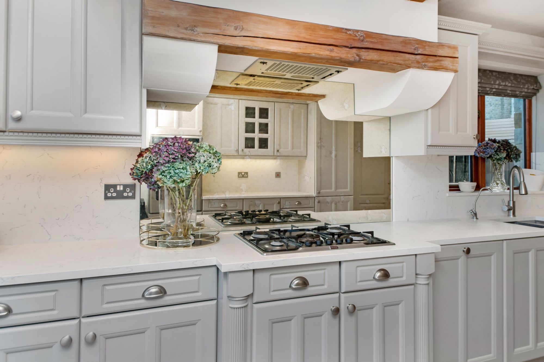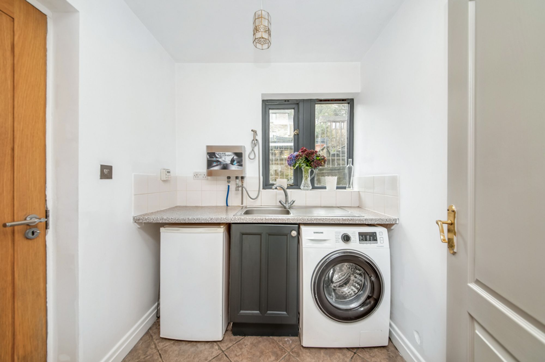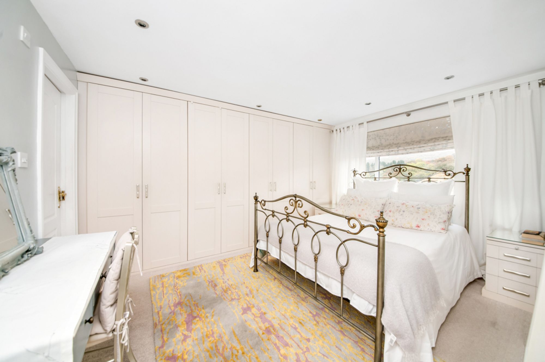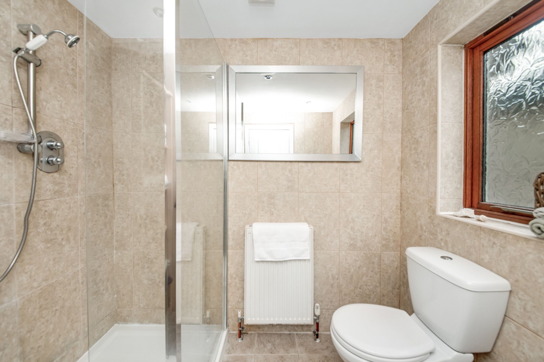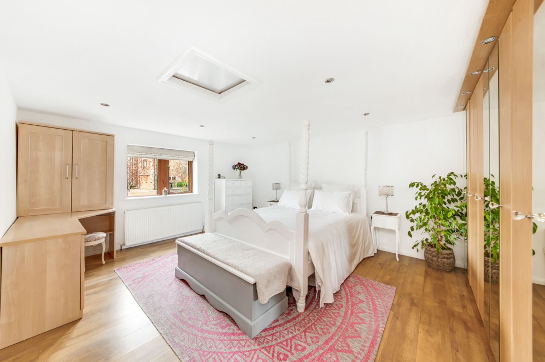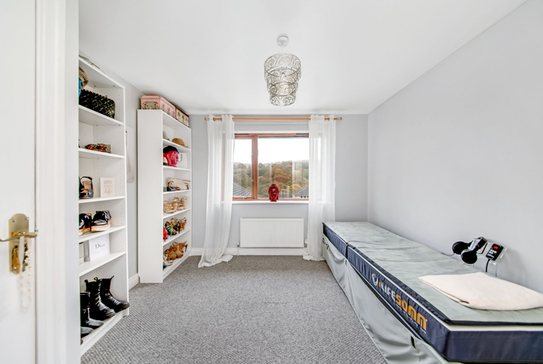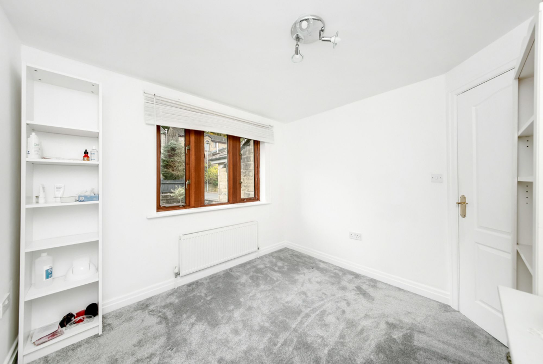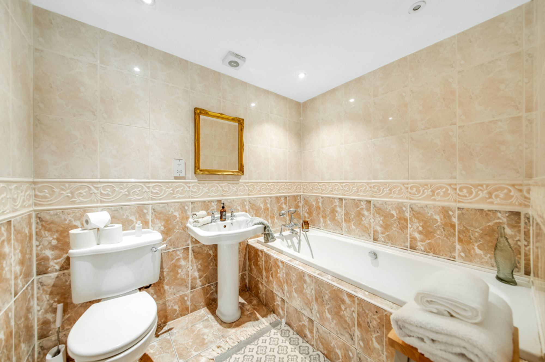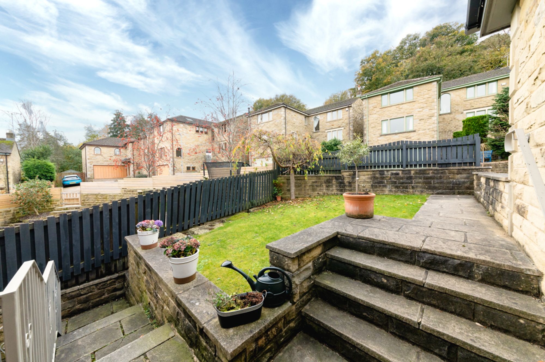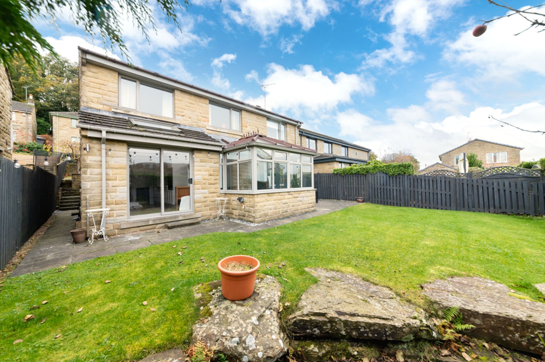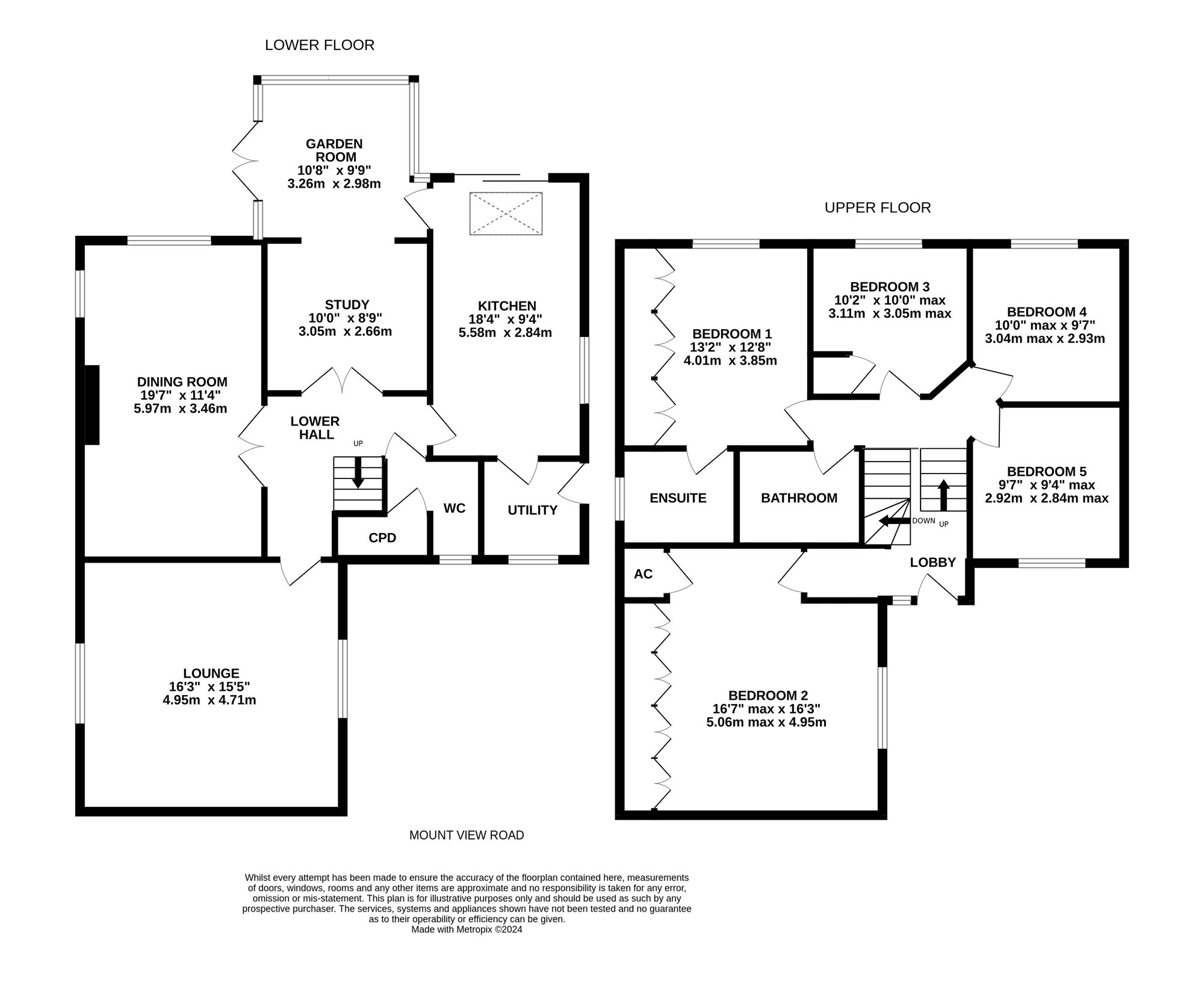NESTLED IN AN EXECUTIVE DEVELOPMENT IS THIS SUPERBLY PRESENTED, DETACHED FAMILY HOME. LOCATED IN THE POPULAR VILLAGE OF HEPWORTH, BOASTING PANORAMIC VIEWS ACROSS THE HOLME VALLEY, IN CATCHMENT FOR WELL REGARDED SCHOOLING AND CONVENIENTLY POSITIONED FOR ACCESS TO COMMUTER LINKS. OFFERING SPACIOUS AND VERSATILE ACCOMMODATION ACROSS THREE FLOORS AND WITH FIVE DOUBLE BEDROOMS.
The property accommodation briefly comprises of entrance hall, lower hallway, downstairs w.c., lounge, formal dining room, garden room, kitchen, study and utility room to the ground floor. To the first floor there are five double bedrooms and the house bathroom, the principal bedroom having en-suite facilities and bedroom two accessed via a separate staircase (See Floorplan). Externally there is a block paved double driveway to the front, the rear garden features a patio area and lawn garden.
Enter the property through a solid oak door with adjoining double-glazed window to the front elevation into the entrance hall. The entrance hall enjoys a great deal of natural light which cascades through the double skylight window to the front elevation. The entrance hall has a split-level landing with staircases leading to the first-floor landing and descending to the main ground floor accommodation. There is an additional staircase on the left-hand side, which proceeds to Bedroom two. There is a central ceiling light point and a radiator.
LOWER HALLWAYTaking the staircase from the main entrance hall, you reach the lower hallway, which has multi-panel timber and glazed doors which provide access to the formal dining room, study and there are multi-panel doors, which provide access to the lounge, downstairs w.c. and open-plan dining kitchen room. There is high quality flooring, a radiator and inset spotlighting to the ceiling.
DOWNSTAIRS W.C.The downstairs w.c. features a white, two-piece suite which comprises low-level w.c. and pedestal wash hand basin. There is tiled flooring and tiling to the splash areas, a ceiling light point and radiator. Additionally, there is a double-glazed hardwood window with obscure glass to the front elevation and a useful under-stairs cupboard.
LOUNGE16' 3" x 15' 5" (4.95m x 4.70m)
As the photography suggests, the lounge is a generously proportioned, light and airy reception room which features dual aspect banks of double-glazed windows to each side elevation. There is hardwood flooring, two ceiling light points, a radiator and a double doorway seamlessly leads into the formal dining room.
19' 7" x 11' 4" (5.97m x 3.45m)
The formal dining room, again, is a generously proportioned reception room with a fabulous arched window to the side elevation and a bank of windows to the rear. As the photography suggests, the window to the rear elevation has a pleasant outlook across the property’s rear gardens and with far reaching views across the valley. There is high quality flooring, decorative coving to the ceiling, two ceiling light points and two wall light points. The focal point of the room is the living flame-effect, Laura Ashley, gas fireplace, with a marble inset, hearth and with ornate timber mantle surround. There are two radiators in situ in the dining room.
10' 0" x 8' 9" (3.05m x 2.67m)
This versatile reception room can be utilized in a variety of ways. It has been a home office, a snug and recreational room. It features decorative coving to the ceilings, a central ceiling light point, a radiator, and a doorway seamlessly leads into the garden room.
The garden room features a triple aspect with banks of windows at either side elevation and the rear elevation with double glazed French doors providing access to the rear gardens. There are two wall light points, a radiator and laminate flooring, and the multi panel door then leads into the dining kitchen.
KITCHEN18' 4" x 9' 4" (5.59m x 2.84m)
The kitchen features a wide range of fitted wall and base units with Shaker style, cupboard fronts and with complementary granite work surfaces over which incorporate a one and a half bowl, inset, stainless steel sink unit with bevelled drainer and brushed chrome pull-out hose mixer tap. The kitchen is well-equipped with built-in appliances, which include a five ring, gas hob with antique mirror splash-back and integrated, built-in, electric, fan-assisted oven, an integrated fridge and freezer unit and built-in dishwasher. The kitchen benefits from under-unit lighting, glazed display cabinets and exposed timber beams to the ceilings. There is inset spotlighting, and a ceiling light point over the breakfast area with sliding patio doors providing access to the gardens. There is a multi-panel door leading to the utility and two radiators. There is tiled flooring to the kitchen.
The tiled flooring seamlessly leads into the utility which features a fitted base unit with work surface over. Incorporating a single bowl, stainless steel sink and drainer unit with chrome tap. There is tiling to the splash areas, a double-glazed bank of hardwood windows to the front elevation, a ceiling light point and radiator. The utility room has plumbing and provisions for automatic washing machine and space for a further under-counter appliance. There is an extractor fan, a solid oak external door to the side elevation. There is currently a Pure laundry system in situ in the utility and a water filter in the kitchen.
FIRST FLOOR LANDINGTaking the staircase from the entrance hall, you reach the first-floor landing, which features a wooden banister with spindle balustrade over the stairwell. There is inset spotlighting to the ceiling and a loft hatch provides access to a useful attic space. There are multi panel doors providing access to bedrooms one, three, four and five and the house bathroom. There is a radiator.
BEDROOM ONE13' 2" x 12' 8" (4.01m x 3.86m)
Bedroom one is a generously proportioned, light and airy, double bedroom which has ample space for free standing furniture. There is a bank of double-glazed windows to the rear elevation which has breathtaking open aspect views across the valley. There is inset spotlight into the ceiling, a radiator, and the room benefits from en-suite shower room facilities. The room is furnished with floor-to-ceiling fitted wardrobes which have hanging rails and shelving in situ.
The ensuite shower room features a white three-piece suite which comprises walk in shower cubicle with a fixed frame shower and thermostatic Gro shower, a low-level w.c with push button flush and a pedestal wash hand basin. There are tiled walls and tiled flooring, inset spotlighting to the ceiling, extractor fan and a double-glazed bank of windows with obscure glass to the side elevation. Additionally, there is a radiator and shaver point.
BEDROOM TWO16' 7" x 16' 3" (5.05m x 4.95m)
16’7” max x 16’3”
Bedroom two is accessed via a separate staircase from the entrance hall and is a particularly spacious and bright and airy double bedroom. The room has ample space for freestanding furniture and benefits from high quality flooring, inset spotlighting to the ceiling, a radiator and features a bank of fitted wardrobes which have inset spotlighting, hanging rails and shelving in situ and bedroom 2 has ample space for ensuite shower room facilities should the prospective buyer require. There is a multi-panel door which houses the hot water cylinder cupboard.
10' 2" x 10' 0" (3.10m x 3.05m)
10’2” x 10’0” max
Bedroom three is a generously proportion double bedroom which enjoys a great deal of natural light cascading through the double-glazed bank of windows to the rear elevation. The room is currently utilised as a walk-in wardrobe / dressing room and features a ceiling light point, a radiator and a useful airing cupboard for additional storage.
10’0” max x 9’7” Bedroom four is a double bedroom which has ample space for freestanding furniture. There is a bank of double-glazed windows to the rear elevation, radiator and the room takes full advantage of the elevated position of the property with pleasant open aspect views.
BEDROOM FIVE9’7” x 9’4” max Bedroom five can accommodate a double bed with ample space for free standing furniture. There is a bank of double-glazed windows to the front elevation, a central ceiling light point and radiator.
HOUSE BATHROOMThe house bathroom features a white three-piece suite comprising of inset bath with shower head mixer tap and tiled surround, a pedestal wash hand basin and a low level w.c. There are tiled walls and tiled flooring, inset spotlighting to the ceiling, an extractor fan and radiator.
C
Repayment calculator
Mortgage Advice Bureau works with Simon Blyth to provide their clients with expert mortgage and protection advice. Mortgage Advice Bureau has access to over 12,000 mortgages from 90+ lenders, so we can find the right mortgage to suit your individual needs. The expert advice we offer, combined with the volume of mortgages that we arrange, places us in a very strong position to ensure that our clients have access to the latest deals available and receive a first-class service. We will take care of everything and handle the whole application process, from explaining all your options and helping you select the right mortgage, to choosing the most suitable protection for you and your family.
Test
Borrowing amount calculator
Mortgage Advice Bureau works with Simon Blyth to provide their clients with expert mortgage and protection advice. Mortgage Advice Bureau has access to over 12,000 mortgages from 90+ lenders, so we can find the right mortgage to suit your individual needs. The expert advice we offer, combined with the volume of mortgages that we arrange, places us in a very strong position to ensure that our clients have access to the latest deals available and receive a first-class service. We will take care of everything and handle the whole application process, from explaining all your options and helping you select the right mortgage, to choosing the most suitable protection for you and your family.
How much can I borrow?
Use our mortgage borrowing calculator and discover how much money you could borrow. The calculator is free and easy to use, simply enter a few details to get an estimate of how much you could borrow. Please note this is only an estimate and can vary depending on the lender and your personal circumstances. To get a more accurate quote, we recommend speaking to one of our advisers who will be more than happy to help you.
Use our calculator below

