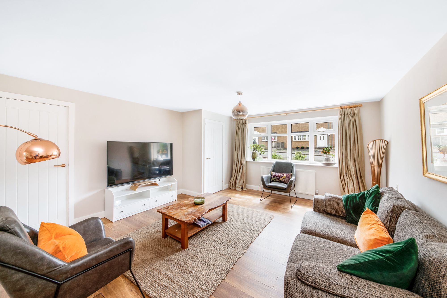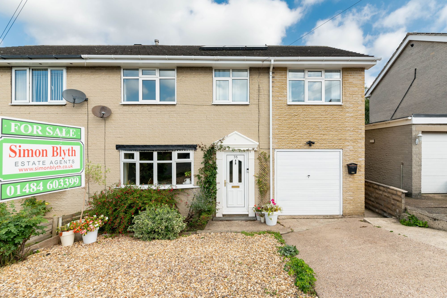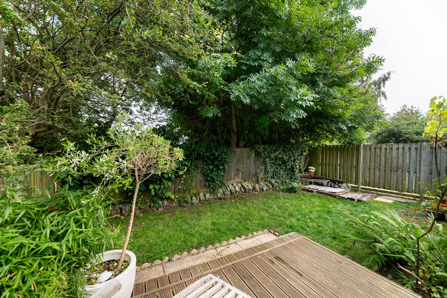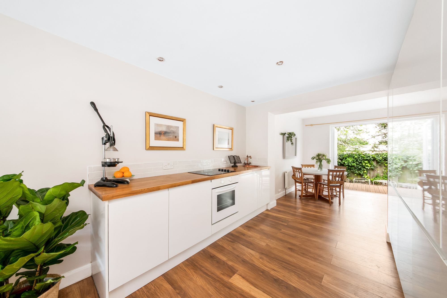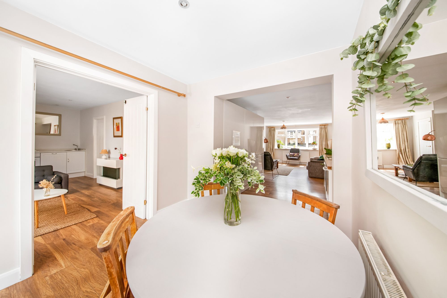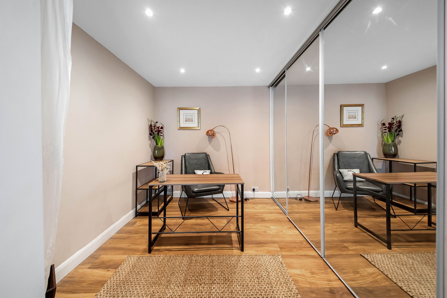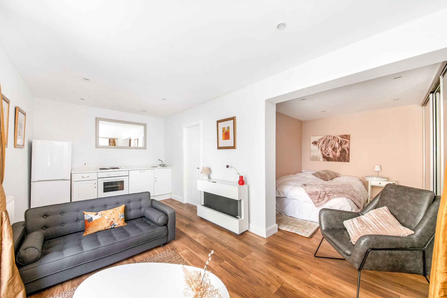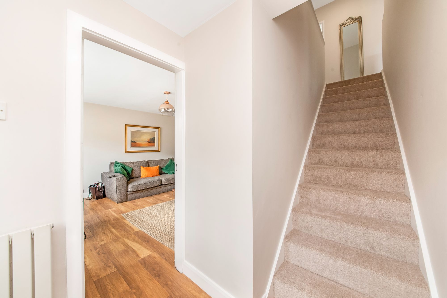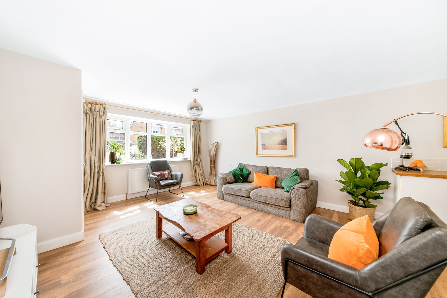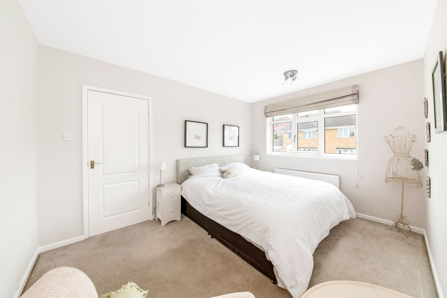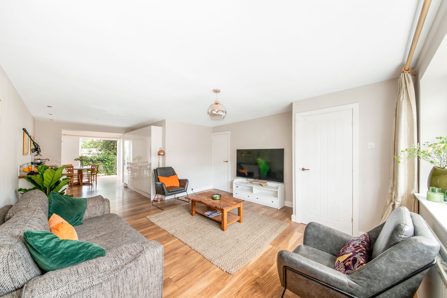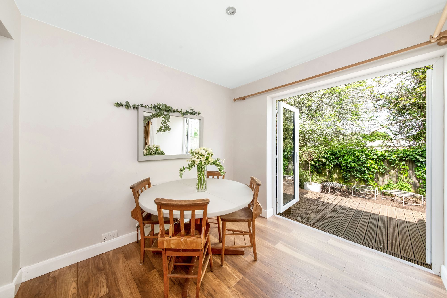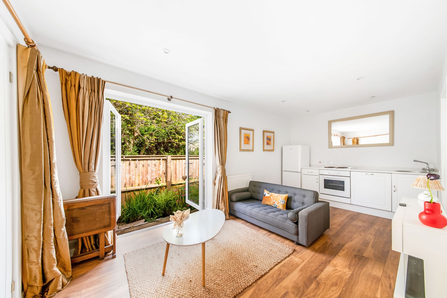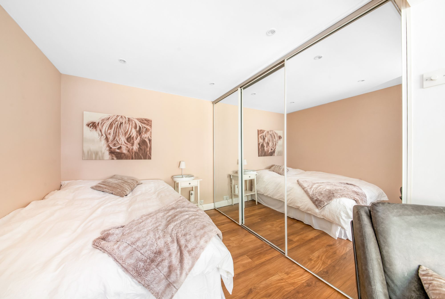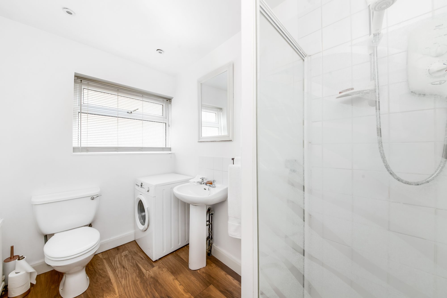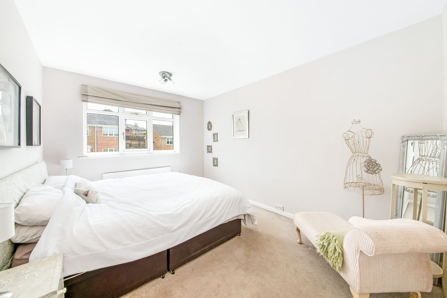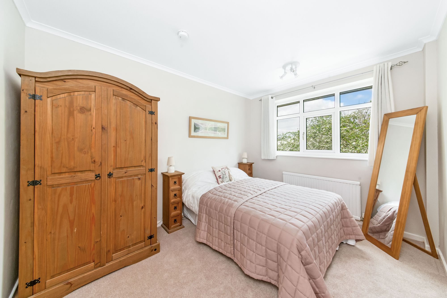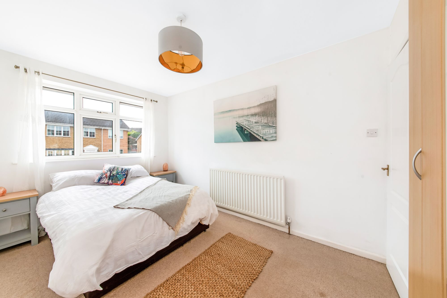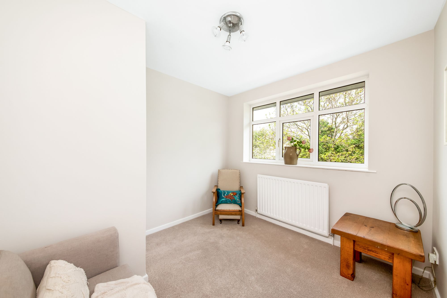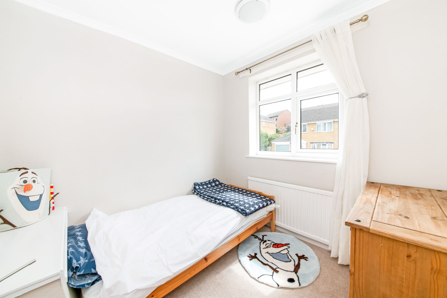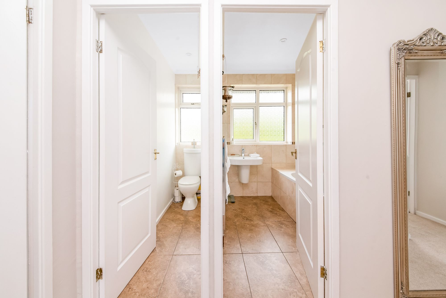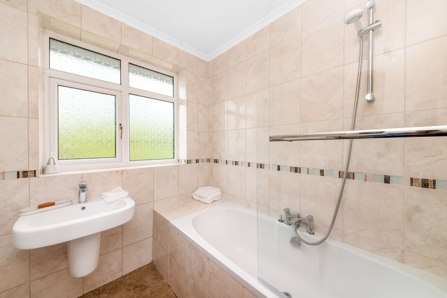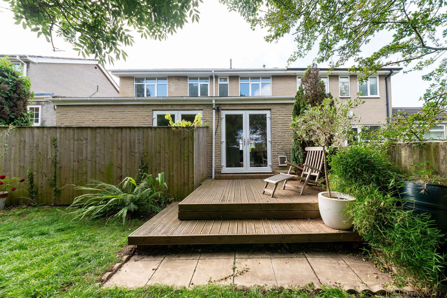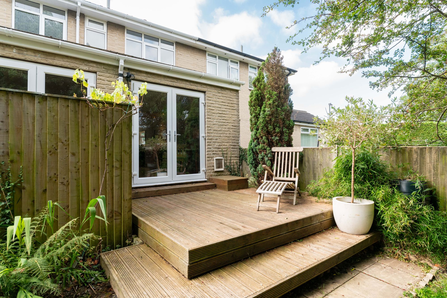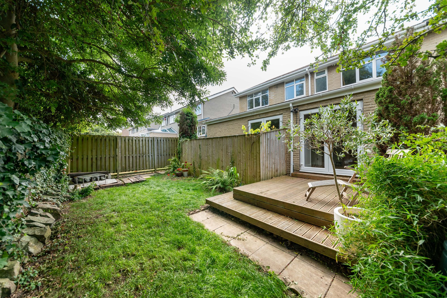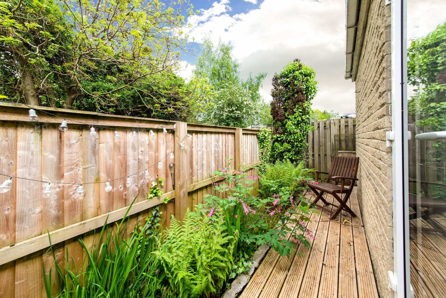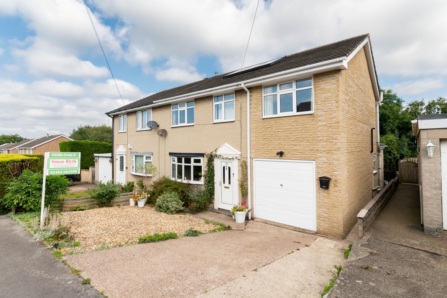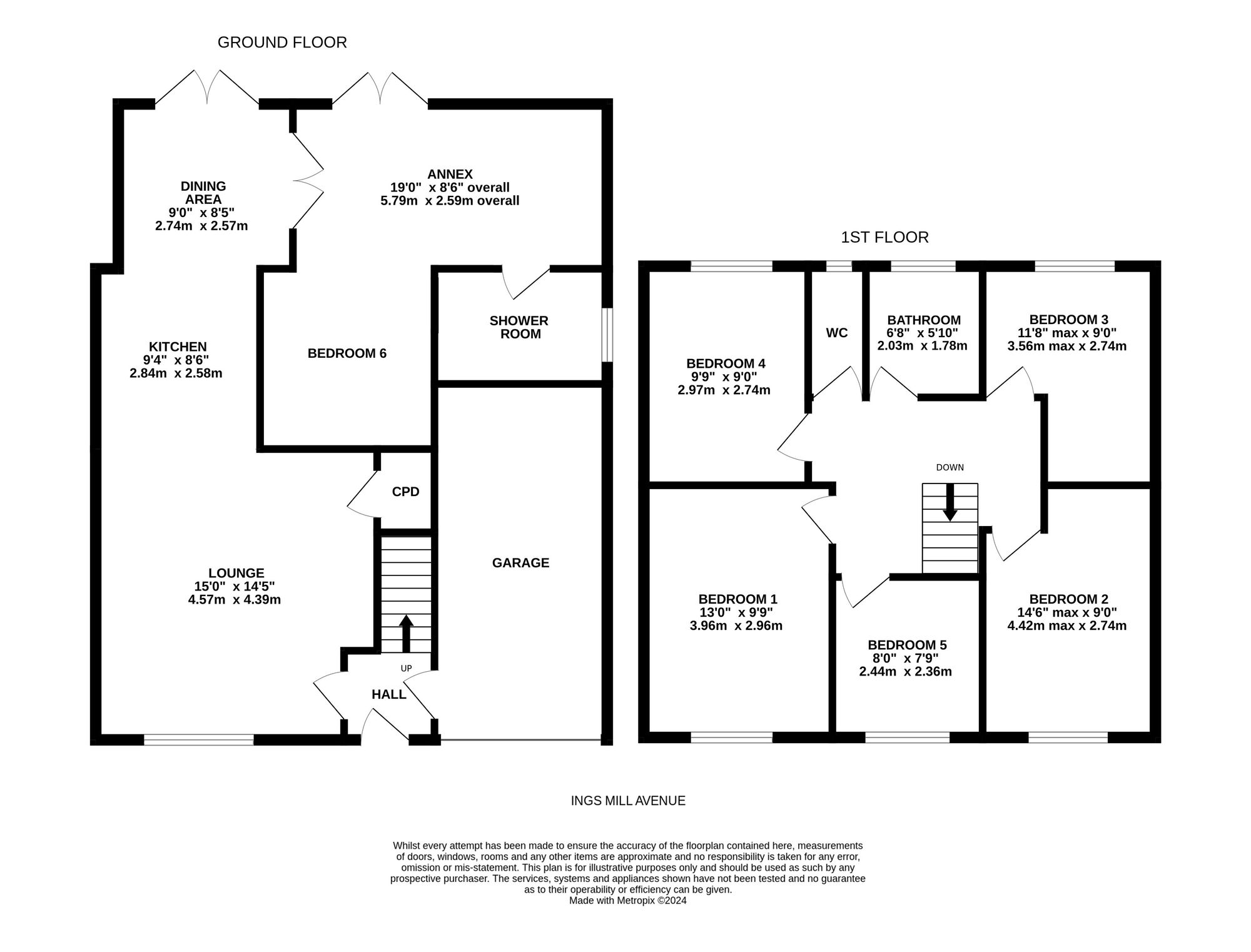THIS PROPERTY OFFERS GREAT FLEXIBILITY FOR HOME WORKING SUITE/FAMILY ANNEX OR FURTHER EXTENDED LIVING SPACE
A GENEROUSLY PROPORTIONED, SEMI-DETACHED FAMILY HOME SITUATED IN THE SOUGHT-AFTER VILLAGE OF CLAYTON WEST. THE PROPERTY BOASTS VERSATILE ACCOMMODATION WITH THE CURRENT CONFIGURATION OFFERING A SEPARATELY ACCESSED ANNEX, BUT COULD BE RECONFIGURED INTO A SINGULAR FAMILY HOME OR UTILISED AS A SPACIOUS HOME OFFICE. THE HOME IS IN CATCHMENT FOR WELL REGARDED SCHOOLING, CLOSE TO LOCAL AMENITIES, AND IDEALLY POSITIONED FOR ACCESS TO COMMUTER LINKS.
The property accommodation briefly comprises entrance, open-plan living dining kitchen, and integral garage to the ground floor, plus the annex accommodation which comprises of an open-plan living dining room, a double bedroom and a utility/shower room, but could be made into a spacious home office. To the first floor, there are five well-proportioned bedrooms, a separate w.c., and the house bathroom. Externally to the front is a low maintenance gravelled garden with flower and shrubs, a driveway providing off-street parking for multiple vehicles and leading to the integral garage. To the rear is a raised decked area ideal for al fresco dining and barbecuing. The garden has been seeded and will be laid to lawn, and there is a separate portion of the garden for the annex which features a flagged pathway and well-stocked flower and shrub beds.
** THIS PROPERTY IS OFFERED WITH NO ONWARD CHAIN **
Tenure Freehold. Council Tax Band C. EPC Rating C.
Enter into the property through a double-glazed PVC front door with obscure glazed inserts into the entrance hall. There is high-quality flooring, a ceiling light point, a vertical column radiator, and a carpeted staircase rises to the first floor. Doors provide access to the open-plan living dining room and integral garage.
OPEN-PLAN LIVING DINING KITCHENThis fabulously proportioned space enjoys a great deal of natural light which cascades through the double-glazed bay window to the front elevation and the double-glazed French doors that lead seamlessly out to the rear gardens.
LOUNGE15' 0" x 14' 5" (4.57m x 4.39m)
The high-quality flooring continues through from the entrance into the lounge area, which features a central ceiling light point, a radiator, and a door providing access to a useful understairs storage cupboard. The lounge leads seamlessly into the kitchen.
9' 4" x 8' 6" (2.84m x 2.59m)
The kitchen features a wide range of fitted wall and base units with high-gloss, handleless cupboard fronts and complementary solid oak work surfaces over which incorporate a fabulous copper sink unit with matching copper mixer tap. There is high gloss, brick effect tiling tiling to the splash areas, inset spotlighting to the ceiling, and the same high-quality flooring. The kitchen is well-equipped with built-in appliances including a four-ring ceramic hob, a fan-assisted oven, a dishwasher, and fridge freezer units. There are soft-closing doors and drawers, and a doorway then leads into the dining area.
9' 0" x 8' 5" (2.74m x 2.57m)
The dining area features French doors to the rear elevation which provide a pleasant outlook across the property's gardens. There is an inset spotlight to the ceiling, the same high-quality flooring, a radiator, and twin interconnecting doors providing access to the annex.
The garage features an up-and-over door, an internal door to the hallway, lighting and power in situ, and at the rear of the garage is a utility area with plumbing and provisions for an automatic washing machine and space for a tumble dryer. The garage also houses the property's combination boiler and hot water cylinder.
ANNEX19' 0" x 8' 6" (5.79m x 2.59m)
This versatile space can be utilised in a variety of ways; currently as a self-contained annex. The room features an open-plan living kitchen area with separate double bedroom and utility/shower room. The accommodation could be seamlessly reconfigured into one single entity with the bedroom area then becoming a home office space, the living kitchen area becoming an extension to the existing dining area, and the shower room becoming a standalone utility room.
The open-plan living kitchen area features high-quality flooring, inset spotlighting to the ceiling, and a radiator. There are double-glazed French doors to the rear elevation providing access to the annex's private garden area. The kitchen features fitted base units with work surfaces over, incorporating a single-bowl, stainless steel sink unit with chrome mixer tap, and built-in appliances including a four-ring electric hob, an oven and a dishwasher, and there is space for a tall standing fridge freezer unit. A door provides access to the utility/shower room, and doorway leads into the bedroom area.
ANNEX - BEDROOMThe bedroom area can accommodate a double bed with ample space for freestanding furniture. The room benefits from wall-to-wall fitted wardrobes with sliding mirrored doors, hanging rails and shelving in situ. There is inset spotlighting to the ceiling and the same high-quality flooring.
ANNEX - SHOWER ROOM / UTILITYThe shower room features a white three-piece suite comprising of a low-level w.c., a pedestal wash hand basin with tiled splashback, and a fixed frame shower cubicle with electric Mira Sport shower. There is inset spotlighting to the ceiling, high-quality flooring, a radiator, and a double-glazed window with obscure glass to the side elevation. Please note that the shower room has plumbing and provisions for an automatic washing machine.
FIRST FLOOR LANDINGTaking the staircase from the entrance, you reach the first floor landing. Multi-panel timber doors provide access to five bedrooms, the house bathroom, and the separate w.c. There is a recessed spotlight to the ceiling and two separate loft hatches providing access to two useful attic spaces for additional storage.
BEDROOM ONE13' 0" x 9' 9" (3.96m x 2.97m)
Bedroom one is a light and airy double bedroom with ample space for freestanding furniture. There is a bank of double-glazed windows to the front elevation, a ceiling light point, and a radiator.
14' 6" x 9' 0" (4.42m x 2.74m)
Bedroom two is another light and airy double bedroom with ample space for freestanding furniture. There is a bank of double-glazed windows to the rear elevation, a ceiling light point, decorative coving, and a radiator.
11' 8" x 9' 0" (3.56m x 2.74m)
Bedroom two is a double bedroom with ample space for freestanding furniture. There is a bank of double-glazed windows to the front elevation, providing a great deal of natural light, a radiator, a ceiling light point, and a recessed alcove ideal for fitted furniture or freestanding wardrobes.
9' 9" x 9' 0" (2.97m x 2.74m)
Bedroom four is currently utilised as a snug but can accommodate a double bed with space for freestanding furniture. There is a ceiling light point, a radiator, and a bank of double-glazed windows to the rear elevation.
8' 0" x 7' 9" (2.44m x 2.36m)
Bedroom five is a light and airy single bedroom which could be utilised as a home office or nursery. There is a bank of double-glazed windows to the front elevation, decorative coving to the ceiling, a ceiling light point, and a radiator.
The separate w.c. features a low-level w.c. with push-button flush, which incorporates a wash hand basin with mixer tap. There is tiled flooring, part-tiled walls, a recessed spotlight to the ceiling, and a double-glazed window with obscure glass to the rear elevation.
HOUSE BATHROOM6' 8" x 5' 10" (2.03m x 1.78m)
The house bathroom features a modern two-piece suite comprising of an inset double-ended bath with tiled surround and showerhead mixer tap, and a wall-hung broad wash hand basin with chrome Monobloc mixer tap. There is tiling to the walls and floors, a double-glazed bank of windows with obscure glass to the rear elevation, a chrome ladder-style radiator, decorative coving to the ceiling, and a recessed spotlight.

