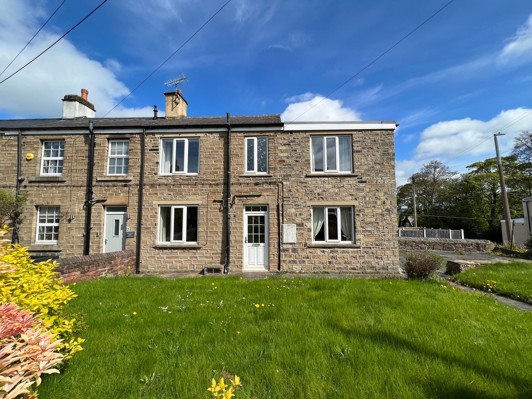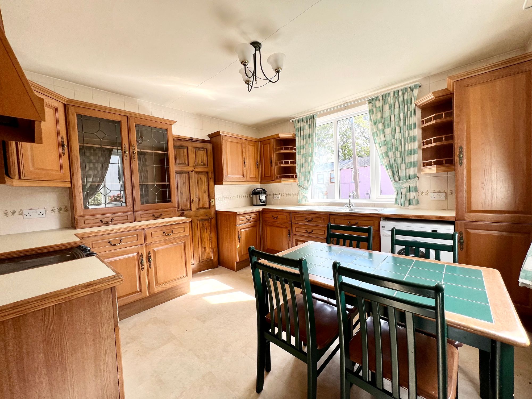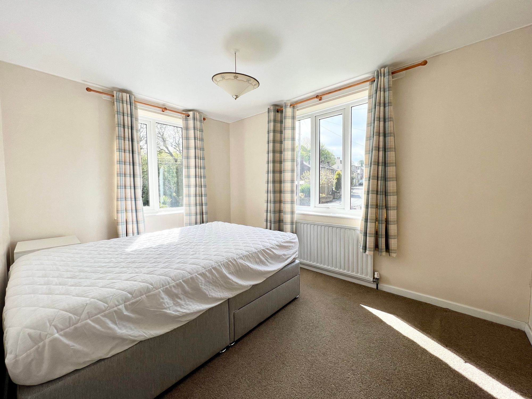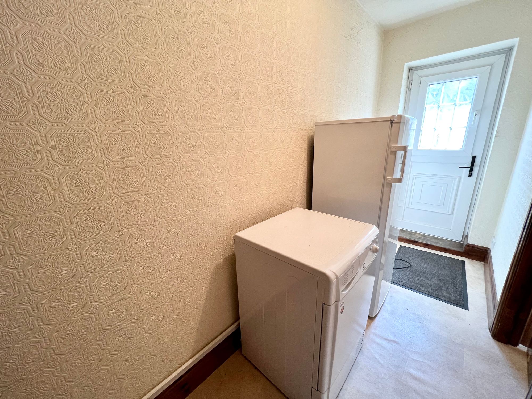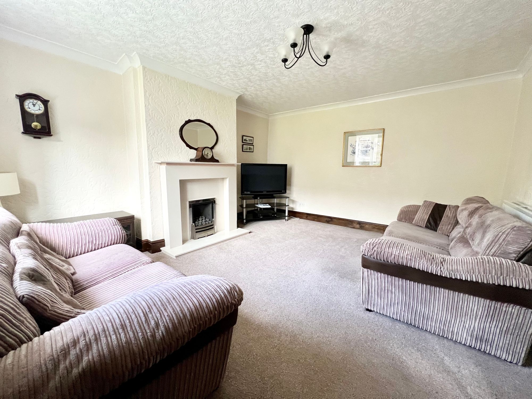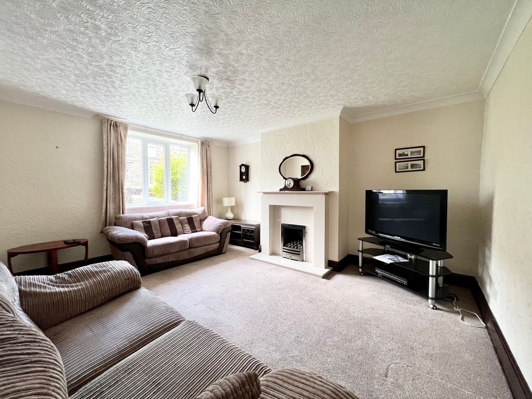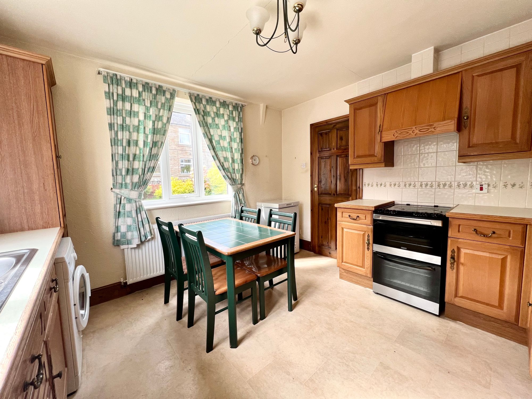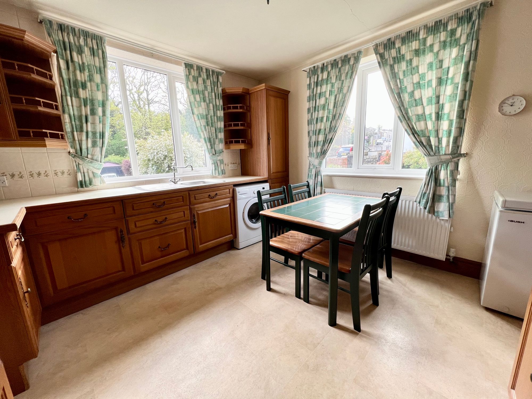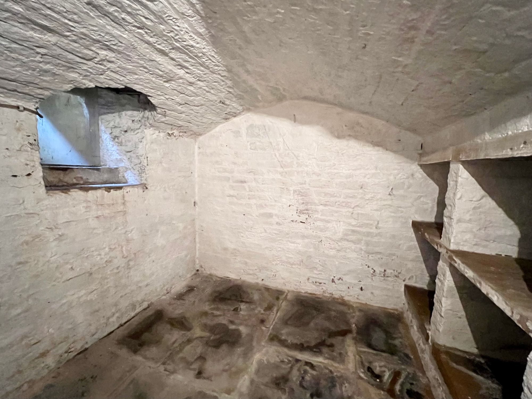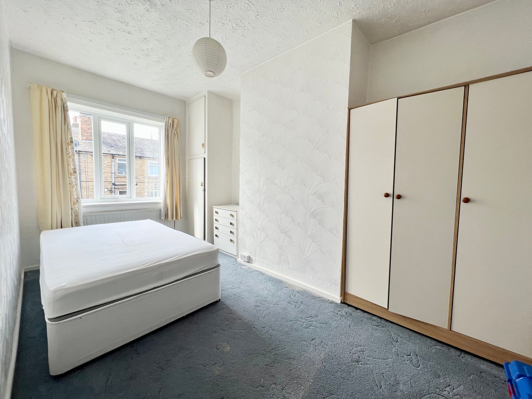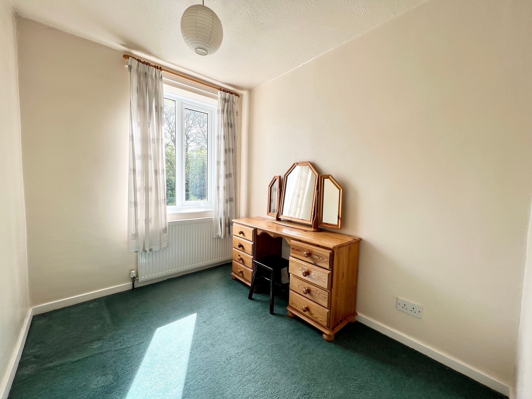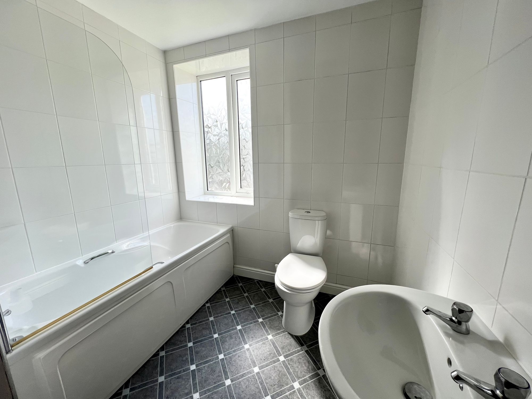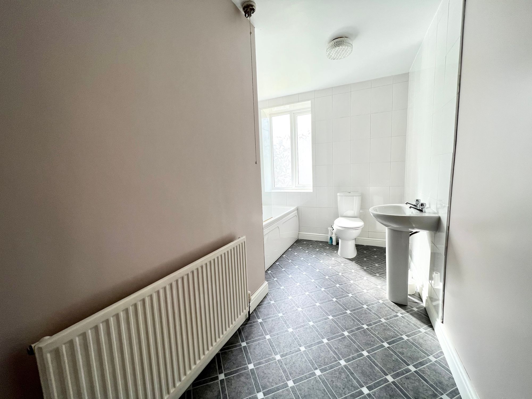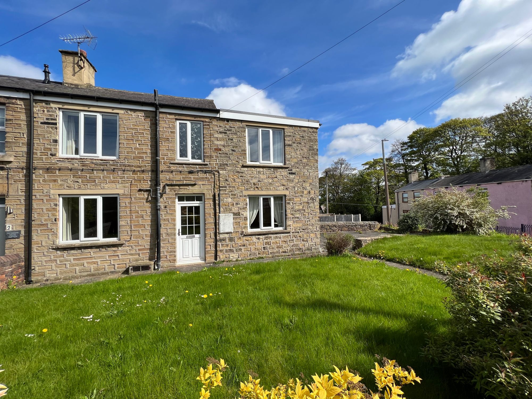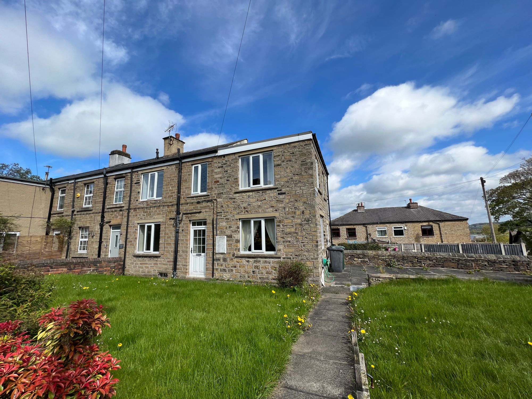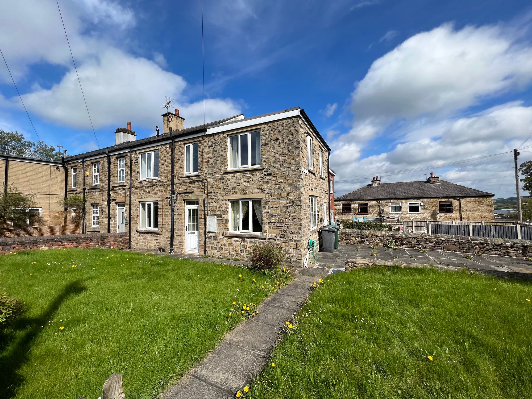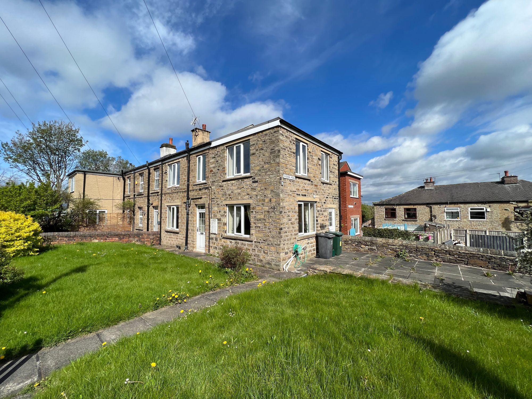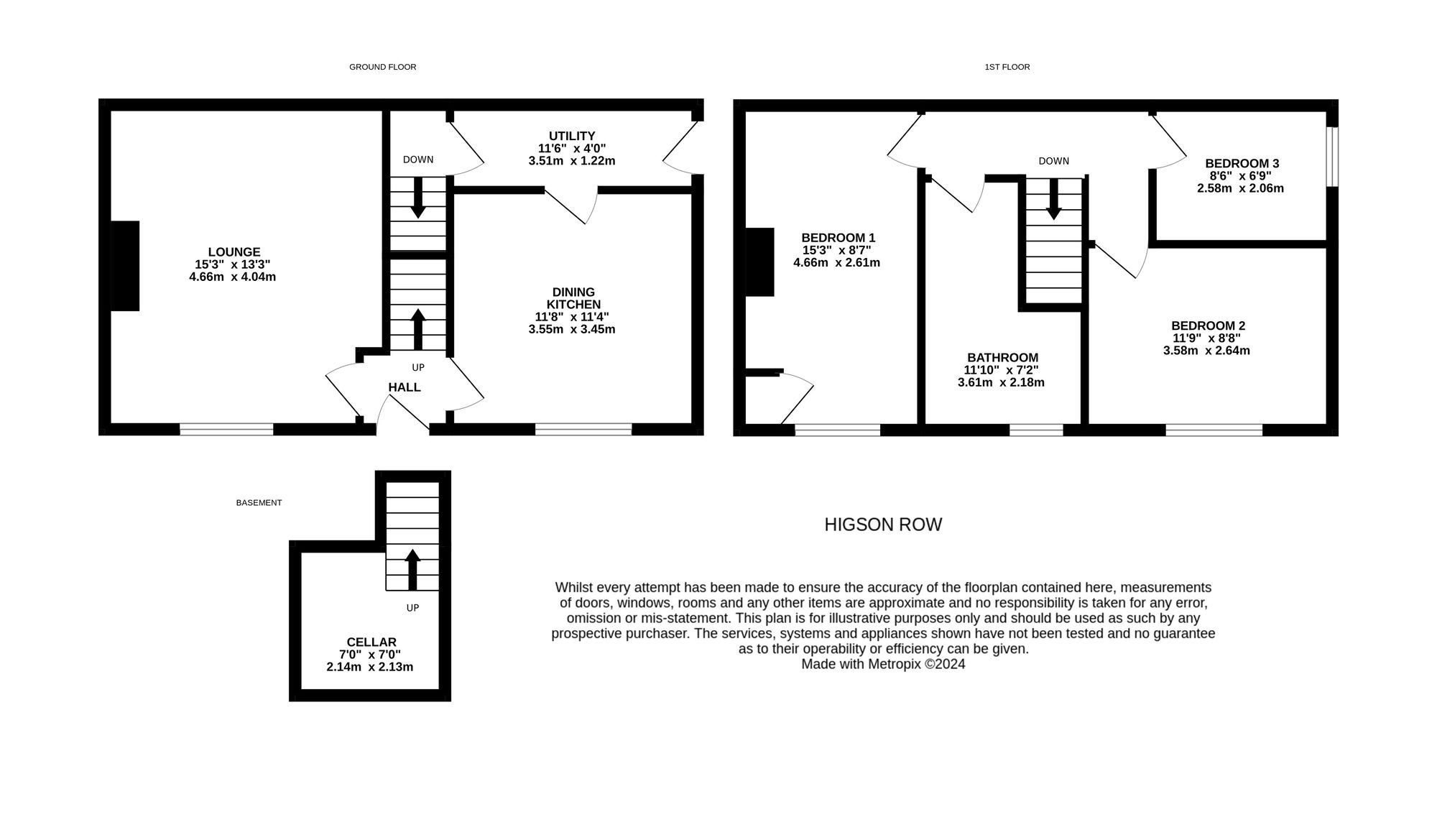A GENEROUSLY PROPORTIONED, STONE-BUILT, END-TERRACE FAMILY HOME SITUATED IN THE POPULAR VILLAGE OF CLAYTON WEST. THE PROPERTY OCCUPIES A FABULOUS CORNER PLOT AND ENJOYS A PLEASANT TREE-LINED BACKDROP WITH FAR-REACHING VIEWS FROM THE PATIO. THE PROPERTY IS IN CATCHMENT FOR WELL-REGARDED SCHOOLING, CLOSE TO VILLAGE COMMUNITIES AND IS IN AN IDEAL POSITION FOR ACCESS TO COMMUTER LINKS. OFFERED WITH NO ONWARD CHAIN, EARLY VIEWINGS ARE ADVISED TO AVOID MISSING THE OPPORTUNITY TO ACQUIRE THIS FANTASTIC FAMILY HOME.
The property accommodation briefly comprises of entrance, lounge, dual-aspect dining kitchen, and utility room to the ground floor. There is a useful vaulted ceiling cellar to the lower ground floor. To the first floor, there are three well proportioned bedrooms and the house bathroom. Externally, there are two lawn areas to the front with a flat patio area to the side.
Tenure Freehold. Council Tax Band A. EPC Rating D.
5' 6" x 3' 6" (1.68m x 1.07m)
Enter into the property through a double-glazed PVC front door with obscure glazed inserts. The entrance hall features multi-panel timber doors providing access to the lounge and open-plan dining kitchen, and a central stone carpeted staircase with wooden banister proceeding to the first floor. There is a ceiling light point and a radiator.
15' 3" x 13' 3" (4.65m x 4.04m)
The lounge is a generously proportioned, light and airy reception room, which features a bank of double-glazed windows to the front elevation offering a pleasant view across the property's well-proportioned gardens. The room features decorative coving to the ceiling, a central ceiling light point, a radiator, and the focal point of the room is the living flame effect gas fireplace with inset granite hearth and ornate mantel surround.
11' 8" x 11' 4" (3.56m x 3.45m)
The open-plan dining kitchen enjoys a great deal of natural light which cascades through the dual-aspect, double-glazed bank of windows to the front and side elevations. The kitchen features a central ceiling light point, a radiator, and tile-effect vinyl flooring. There are a range of fitted wall and base units with shaker-style cupboard fronts and complementary work surfaces over, which incorporate a single-bowl, stainless-steel sink and drainer unit with chrome mixer tap. There is space for an electric cooker with integrated hood over, a built-in undercounter fridge unit, and plumbing and provisions for an automatic washing machine. There are glazed display cabinets, tiling to the splash areas, and a multi-panel timber door provides access to the utility.
11' 6" x 4' 0" (3.51m x 1.22m)
Th utility room features a double-glazed, stable-style, external door with obscure glazed inserts to the side elevation. There is space for a tall standing fridge freezer unit and further appliance, such as a tumble dryer. A multi-panel timber door provides access to the cellar head which then proceeds to a stone stairwell descending to the lower ground floor.
2' 6" x 3' 9" (0.76m x 1.14m)
The cellar head houses the property's combination wall-mounted boiler. There is a ceiling light point and a stone stairwell with wooden banister proceeding to the lower ground floor.
7' 0" x 7' 0" (2.13m x 2.13m)
Taking the stone staircase from the open-plan dining kitchen, you reach a vaulted ceiling cellar, which features fabulous Yorkshire stone flagged flooring, lighting and power in situ, stone keeping tables, stone niches, and a lightwell to the side elevation.
Taking the staircase from the entrance hall, you reach the first floor landing. There is a ceiling light point and doors providing access to three well-proportioned bedrooms and the house bathroom.
BEDROOM ONE15' 3" x 8' 7" (4.65m x 2.62m)
Bedroom one is a light and airy double bedroom with ample space for freestanding furniture. There is a central ceiling light point, a radiator, and a bank of double-glazed windows to the front elevation, which offer pleasant views across the property's gardens.
11' 9" x 8' 8" (3.58m x 2.64m)
Bedroom two is a generously proportioned, light and airy double bedroom which features dual-aspect, double-glazed windows to the front and side elevations. The window to the front provides a lovely view up the high street, while the window to the side offers a view neighbouring properties with a tree-lined backdrop. There is a ceiling light point and a radiator.
8' 6" x 6' 9" (2.59m x 2.06m)
Bedroom three is currently utilised as a dressing room but can accommodate a single bed or three-quarter bed with space for freestanding furniture. There is a bank of double-glazed windows to the side elevation, a ceiling light point, and a radiator.
11' 10" x 7' 2" (3.61m x 2.18m)
The house bathroom is a fabulously proportioned space which currently features a white three-piece suite but does have space and capacity for a four-piece bathroom suite if desired. The bathroom currently comprises of a panel bath with electric Mira shower over and glazed shower guard, a low-level w.c. with push-button flush, and a pedestal wash hand basin with chrome taps. There is floor-to-ceiling tiling, a double-glazed window with obscure glass and tiled surround to the front elevation, a ceiling light point, a radiator, and a loft hatch which provides access to a useful attic space.
D

