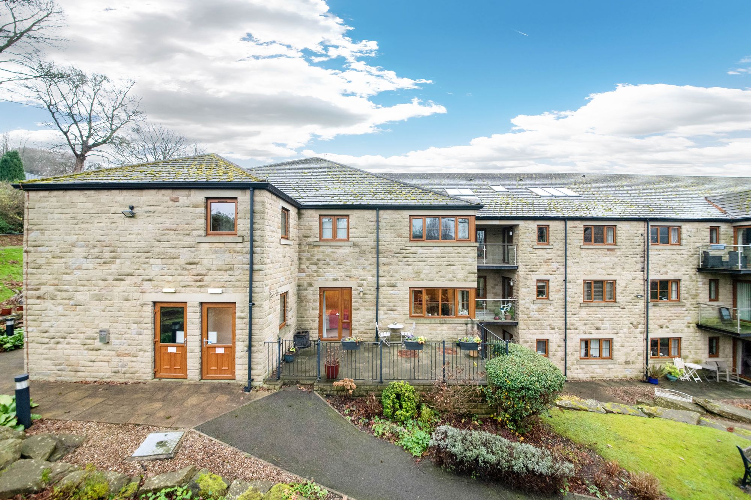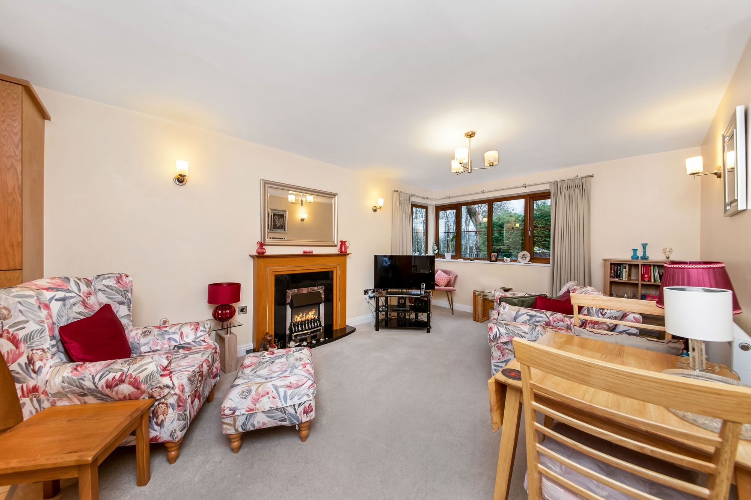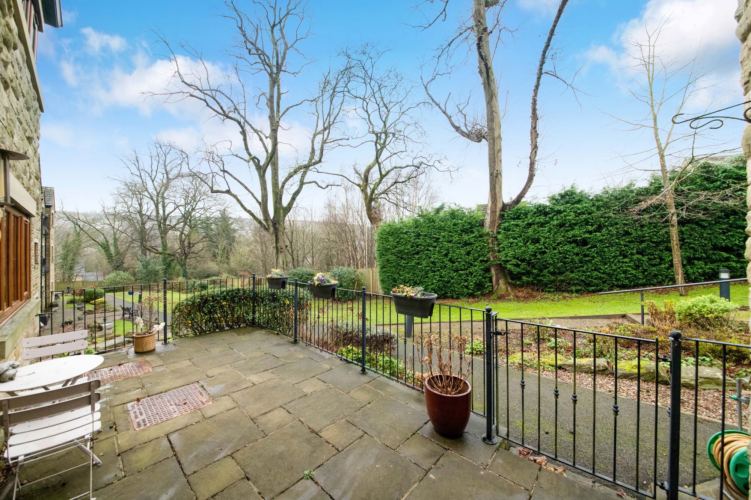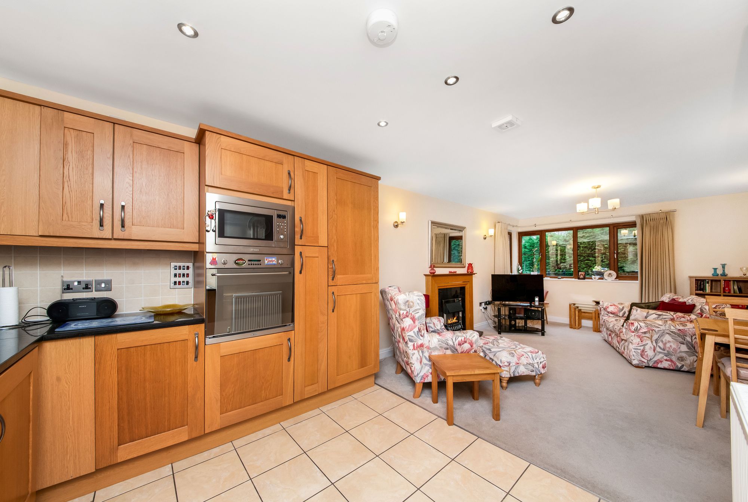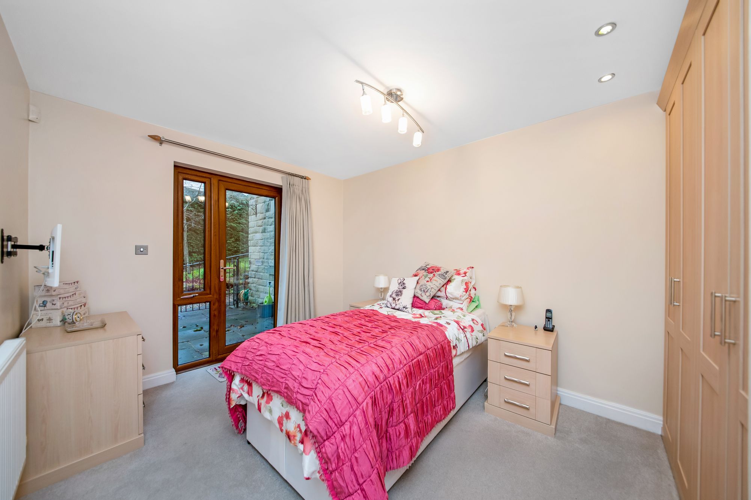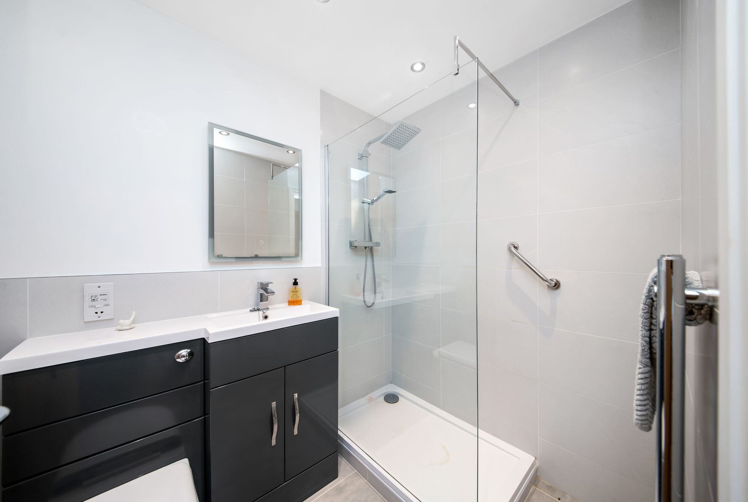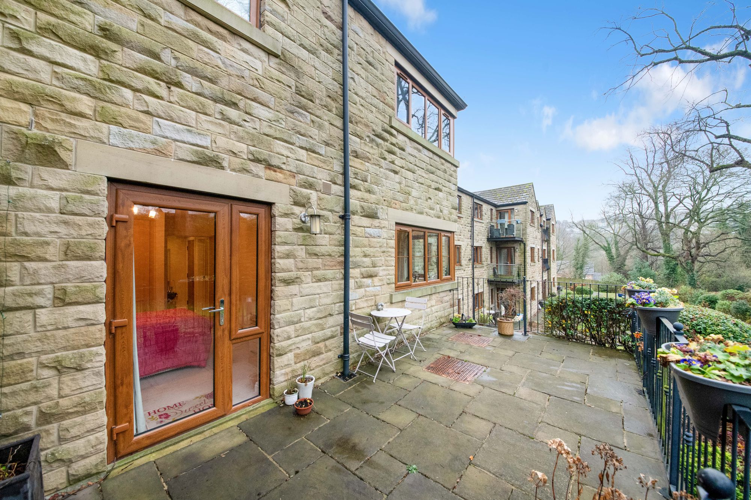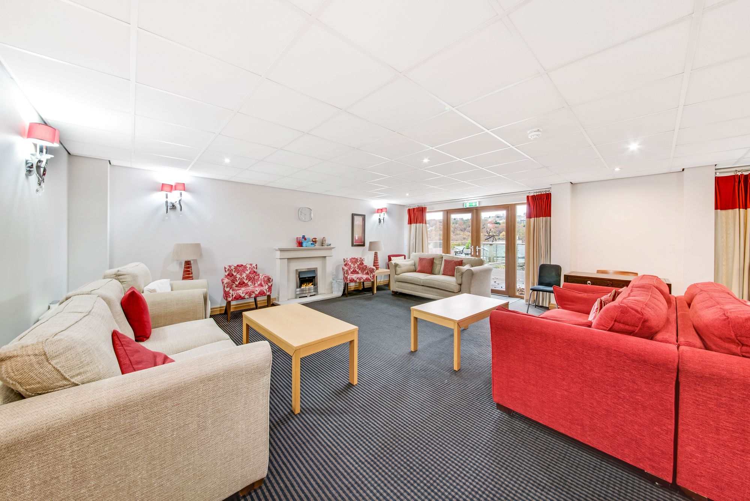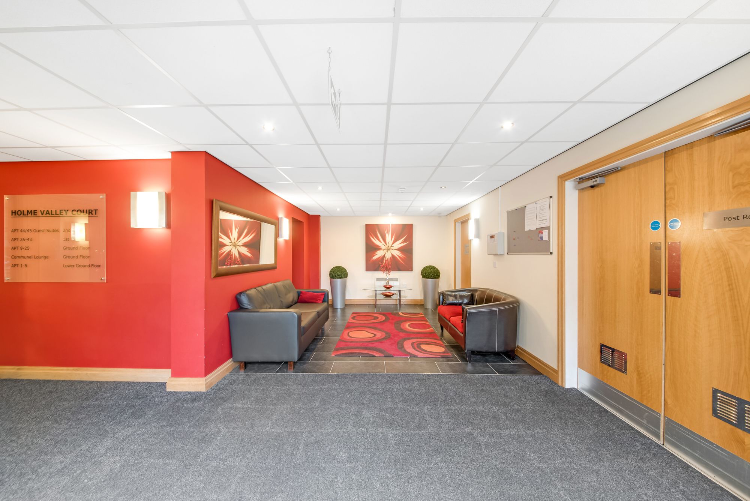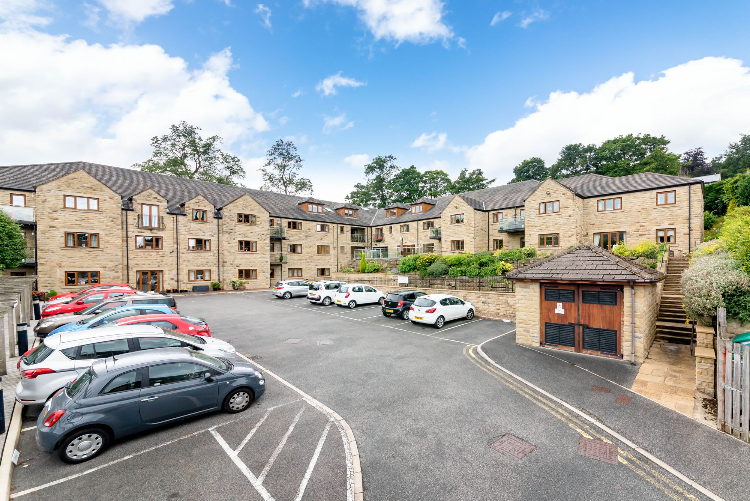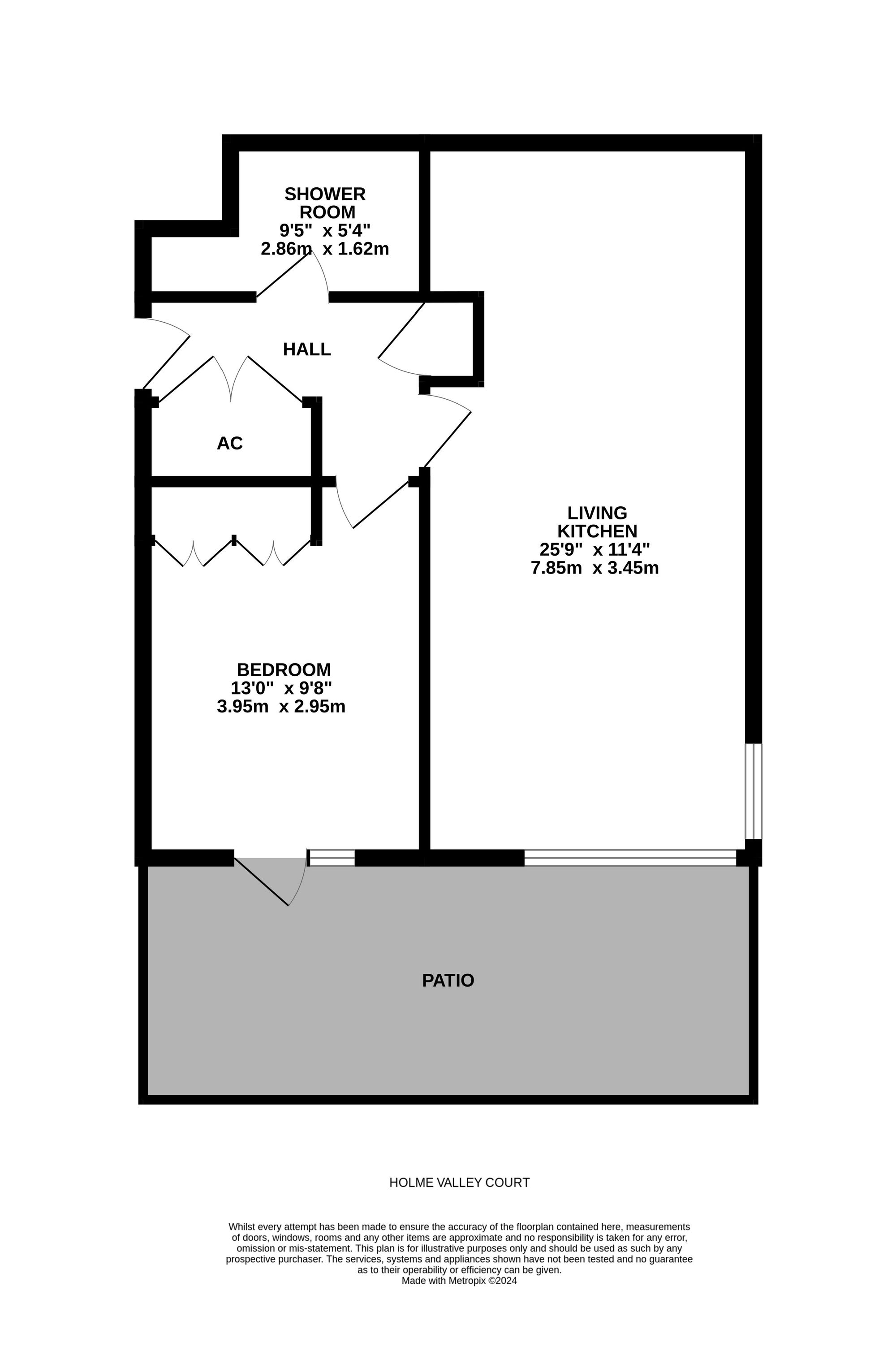AN IMMACULATELY PRESENTED, ONE BEDROOM APARTMENT IN THE HIGHLY SOUGHT AFTER OVER 55’S DEVELOPMENT OF HOLME VALLEY COURT. OCCUPYING A PARTICULARLY ENVIABLE POSITION, WITH PLEASANT WOODLAND OUTLOOK TO THE REAR AND A PRIVATE TERRACE/PATIO. THE OPPORTUNITY RARELY BECOMES AVAILABLE TO ACQUIRE SUCH A WELL POSITIONED APARTMENT WITHIN THE DEVELOPMENT. INTERNALLY FINISHED TO A HIGH STANDARD, A SHORT DISTANCE FROM THE BUSTLING VILLAGE OF HOLMFIRTH AND A SHORT WALK TO A MAINS BUS ROUTE. OFFERED WITH NO ONWARD CHAIN.
The accommodation briefly comprises of entrance hall, open plan living/dining kitchen, spacious double bedroom and shower room. The bedroom benefits from fitted furniture and leads out to the private patio. There are further external spaces with a fantastic communal patio, and well-manicured communal gardens. The property has allocated parking
Enter the apartment via the front door from the communal landing area into the entrance hall. The entrance hall features high-quality flooring, doors providing access to the open plan, living/dining and kitchen, spacious double bedroom, house shower room, airing cupboard and cloaks cupboard. There is inset spot lighting to the ceilings and a radiator.
OPEN PLAN LIVING DINING25' 9" x 11' 4" (7.85m x 3.45m)
As the photography suggests, the open-plan living/dining and kitchen room enjoys a great deal of natural light which cascades through the double-glazed bank of dual-aspect windows, to the rear and side elevations. The windows provide pleasant views across the private patio and communal gardens of the grounds. The living/dining area features four wall light points, a central ceiling light point, a radiator, television and telephone points and the focal point of the room is the electric fireplace with a granite inset and hearth and attractive oak mantle surround.
The living/dining area then seamlessly leads into the kitchen which features a wide range of fitted wall and base units with Shaker style oak cupboard fronts and with complementary granite work surfaces over which incorporate a one and a half bowl composite sink and drainer unit with chrome mixer tap. The kitchen is well equipped with high-quality, built-in appliances which include a four-ring ceramic hob with canopy style cooker hood over, a built-in, electric, Smeg oven and an integrated, shoulder-level, microwave, combination oven. There is an integrated fridge and freezer unit, a built-in dishwasher and an integral washer/dryer and the kitchen features tiling to the splash areas, under-unit lighting, inset spot lighting to the ceilings and soft-closing doors and drawers.
BEDROOM ONE13' 0" x 9' 8" (3.96m x 2.95m)
The bedroom can accommodate a double bed with ample space for free-standing furniture. There is a ceiling light point, a radiator, a double-glazed, external door with adjoining window to the side elevation which provides direct access to the private patio and the room is furnished with high-quality, floor to ceiling, built-in wardrobes which have inset spotlighting above.
9' 5" x 5' 4" (2.87m x 1.63m)
The shower room features a modern, contemporary, three-piece suite which comprises of a fixed-frame shower cubicles with thermostatic, rainfall shower and with separate hand-held attachment, a broad, wash handbasin with chrome monobloc mixer tap and vanity cupboard beneath which incorporates a low-level w.c. with concealed cistern and push-button flush. There is tiled flooring and tiling to the walls, inset spotlighting to the ceiling, an extractor fan, chrome, ladder-style radiator and a recessed shelving area for toiletries and towels.
A management/service charge is in place which includes buildings insurance and maintenance of grounds and communal areas. This is currently £341.77 per quarter, due in advance.
COMMUNALEnter into the main building via the communal entrance into a foyer, with audio intercom system and remotely operated glazed entrance door. There is access to the communal lounge, staircases and lift access to the various apartments.
Warning: Attempt to read property "rating" on null in /srv/users/simon-blyth/apps/simon-blyth/public/wp-content/themes/simon-blyth/property.php on line 314
Warning: Attempt to read property "report_url" on null in /srv/users/simon-blyth/apps/simon-blyth/public/wp-content/themes/simon-blyth/property.php on line 315
Repayment calculator
Mortgage Advice Bureau works with Simon Blyth to provide their clients with expert mortgage and protection advice. Mortgage Advice Bureau has access to over 12,000 mortgages from 90+ lenders, so we can find the right mortgage to suit your individual needs. The expert advice we offer, combined with the volume of mortgages that we arrange, places us in a very strong position to ensure that our clients have access to the latest deals available and receive a first-class service. We will take care of everything and handle the whole application process, from explaining all your options and helping you select the right mortgage, to choosing the most suitable protection for you and your family.
Test
Borrowing amount calculator
Mortgage Advice Bureau works with Simon Blyth to provide their clients with expert mortgage and protection advice. Mortgage Advice Bureau has access to over 12,000 mortgages from 90+ lenders, so we can find the right mortgage to suit your individual needs. The expert advice we offer, combined with the volume of mortgages that we arrange, places us in a very strong position to ensure that our clients have access to the latest deals available and receive a first-class service. We will take care of everything and handle the whole application process, from explaining all your options and helping you select the right mortgage, to choosing the most suitable protection for you and your family.
How much can I borrow?
Use our mortgage borrowing calculator and discover how much money you could borrow. The calculator is free and easy to use, simply enter a few details to get an estimate of how much you could borrow. Please note this is only an estimate and can vary depending on the lender and your personal circumstances. To get a more accurate quote, we recommend speaking to one of our advisers who will be more than happy to help you.
Use our calculator below

