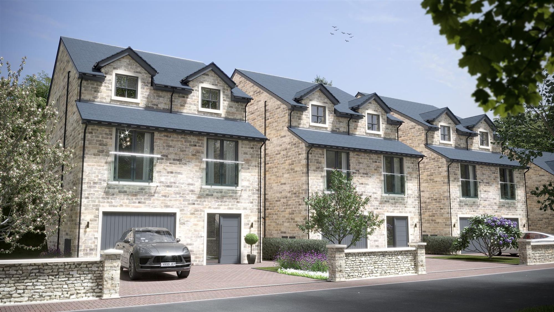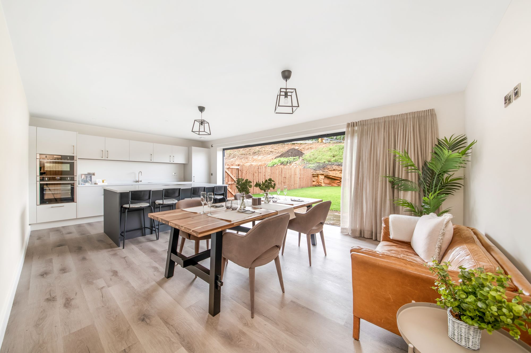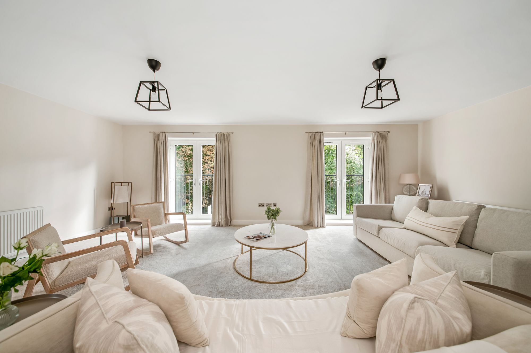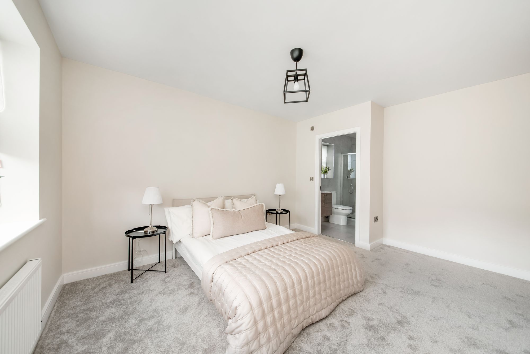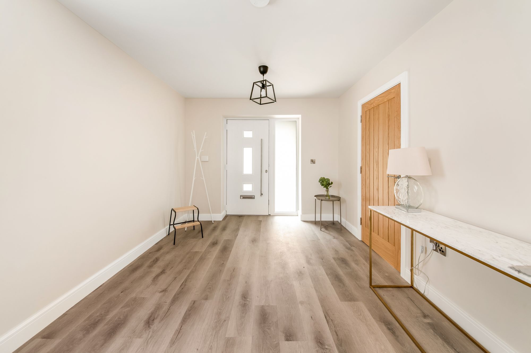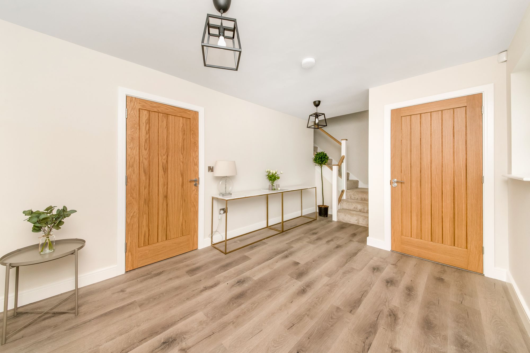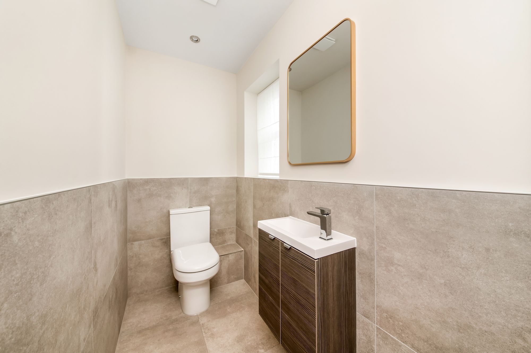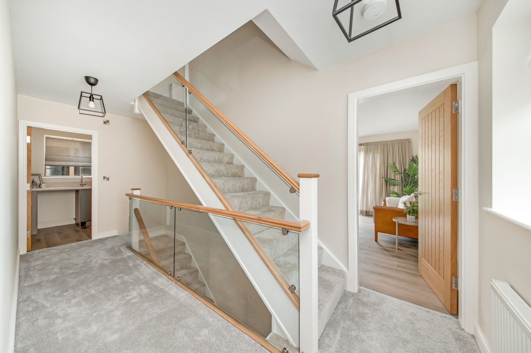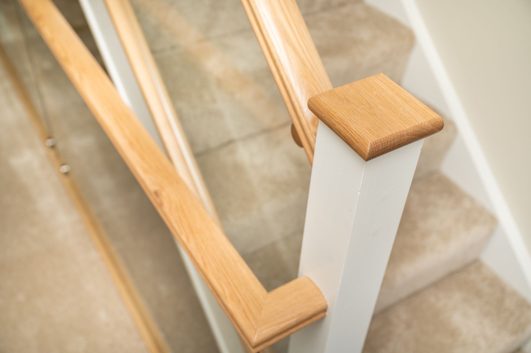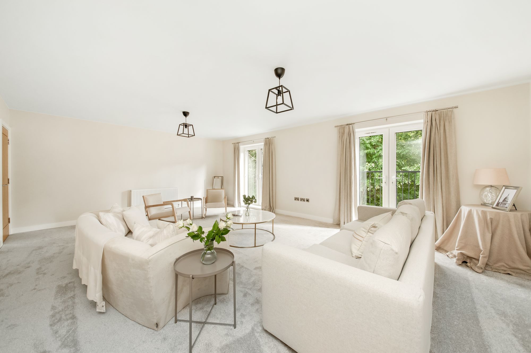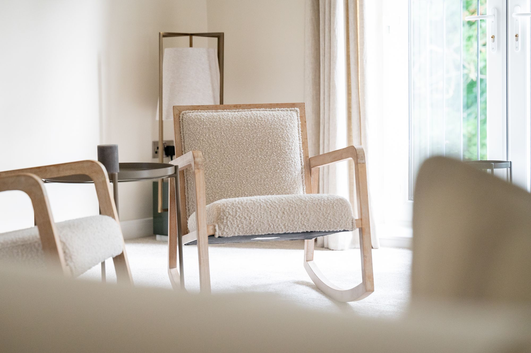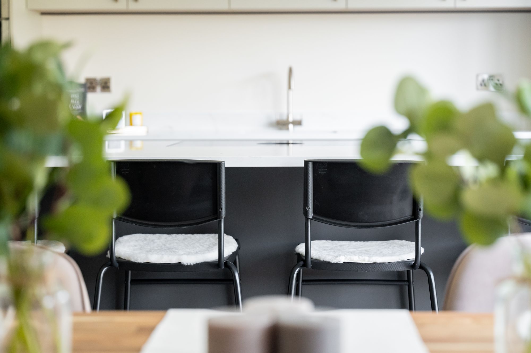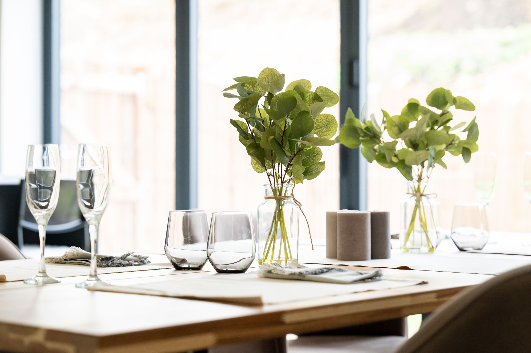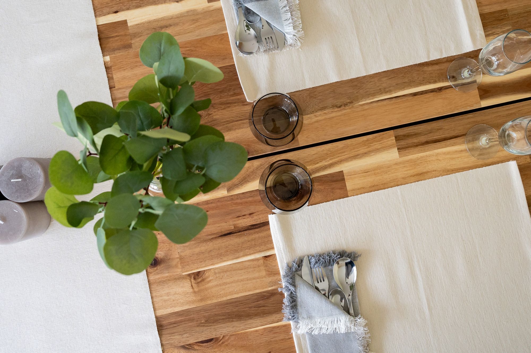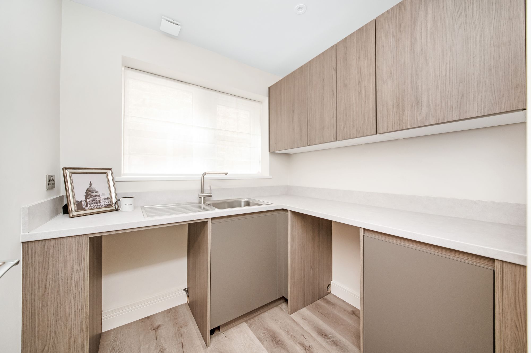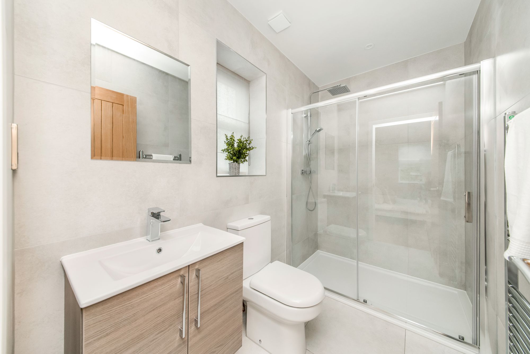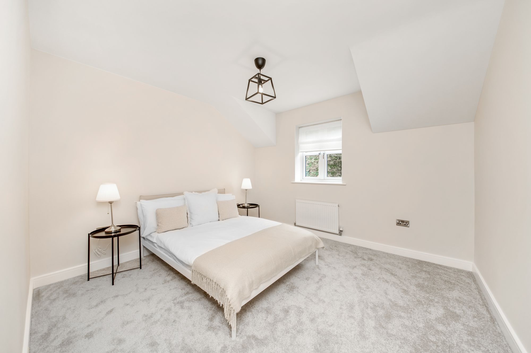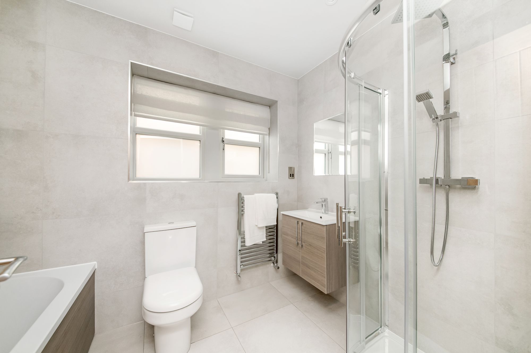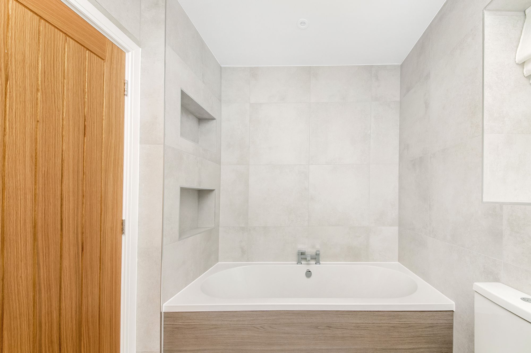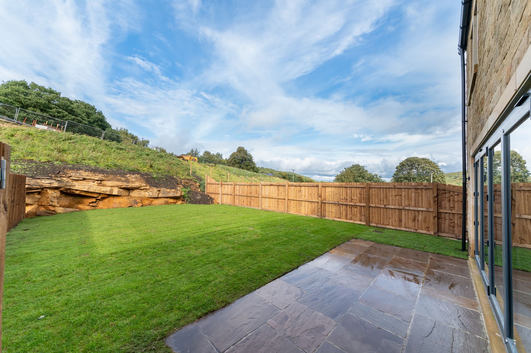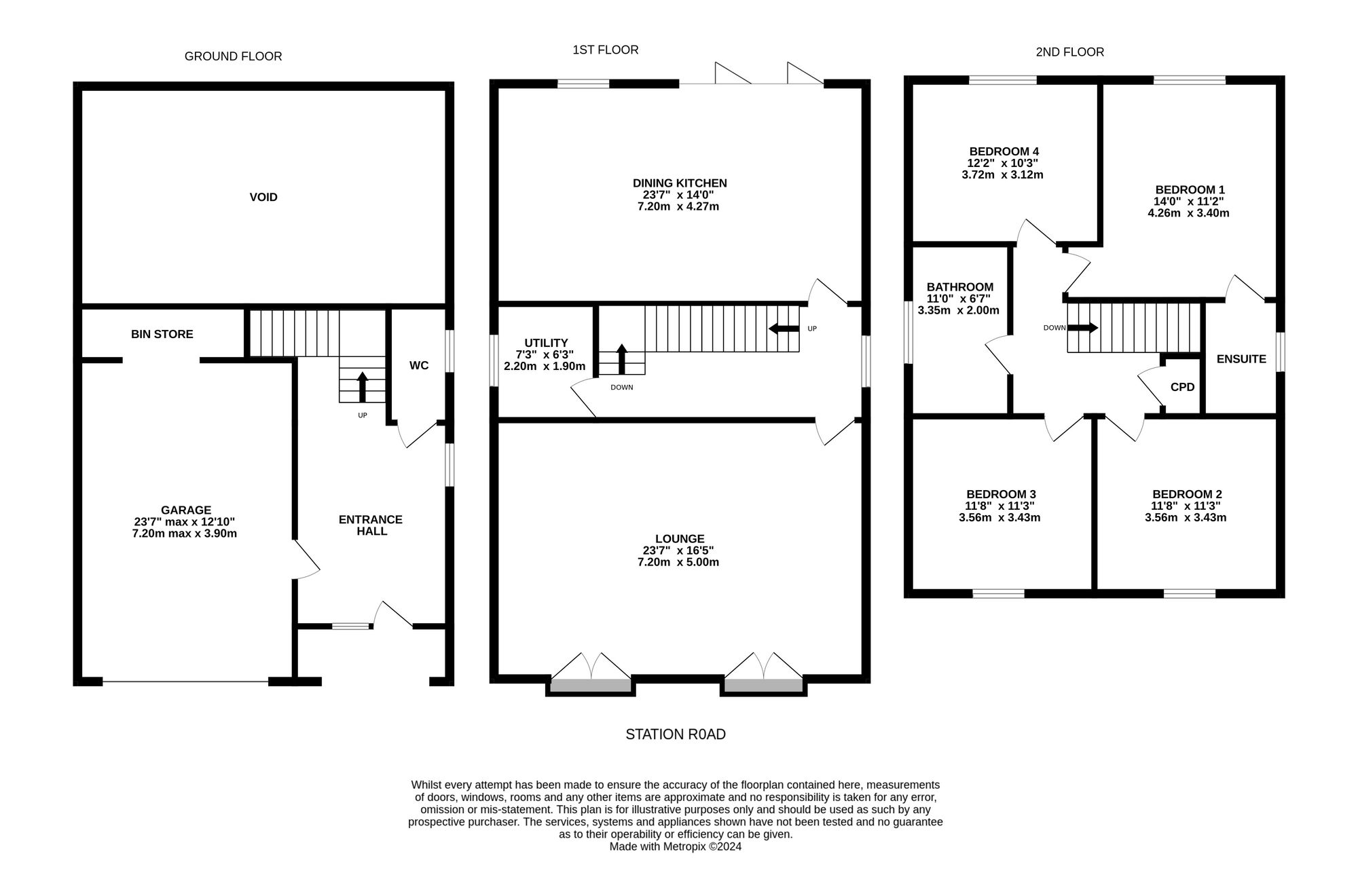PHASE 2 NOW RELEASED WITH HOMES READY EARLY 2025.
THIS BEAUTIFUL, STONE-BUILT, DETACHED FAMILY HOME BENEFITS FROM LOVELY, ENCLOSED REAR GARDENS, A GOOD-SIZED INTEGRAL GARAGE, AND ACCOMMODATION OVER THREE LEVELS. WITH LARGE SITTING ROOM AND STUNNING LIVING DINING KITCHEN, THE HOME ALSO HAS FOUR BEDROOMS ON THE TOP FLOOR. SITUATED IN A DELIGHTFUL VILLAGE SETTING, THE PROPERTY IS A SHORT WALK FROM MELTHAM’S BUSTLING CENTRE, WITH SHOPS, WELL-REGARDED SCHOOLING AND OTHER FACILITIES CLOSE BY. The property briefly comprises of entrance hall, sitting room, superbly appointed dining living kitchen with bi-fold doors out to the large lawn gardens, good sized utility room, downstairs w.c., four double bedrooms (bedroom one with en-suite facilities), the house bathroom, landscaped gardens, and a delightful village location.
Early reservations are able to bespoke your kitchen and bathrooms, subject to build stages
“PART EXCHANGE CONSIDERED”
Enter the property through a high-quality front door with glazing to the side, within an open porch, which provides access to the spacious entrance hallway. The entrance hallway has attractive flooring, a window to the side, doors through to the downstairs w.c. and the property’s integral garage. A staircase rises to the first-floor landing.
DOWNSTAIRS W.C.The downstairs w.c. is fitted to a high standard with stylish wash hand basin and low-level w.c.
FIRST FLOOR LANDINGTaking the staircase from the entrance hall, you reach the first-floor level, which provides access to the lounge, dining kitchen and utility room.
LOUNGE23' 7" x 16' 5" (7.19m x 5.00m)
This large lounge is positioned to the front of the home and benefits from twin-glazed doors which provide access to two Juliet balconies. There are ceiling pendants and provisions for a wall-mounted television.
23' 7" x 14' 0" (7.19m x 4.27m)
A further doorway leads through to the stunning dining kitchen. There are impressive bi-fold doors providing a huge amount of natural light and providing direct access out to the fabulous stone flagged patio and lovely rear gardens. The room has fabulous flooring, inset spotlighting to the ceiling, a superb range of units with worktops and upstands, and a range of integrated appliances, including an induction hob with extractor fan over, a stainless-steel multi-function oven, a built-in combination microwave oven, a fridge freezer, and a dishwasher. There is also under-unit LED lighting.
7' 3" x 6' 3" (2.21m x 1.91m)
The utility room benefits from twin windows, plumbing for an automatic washing machine, space for a dryer, an inset sink unit to the work surfaces; all of which is presented to a high standard.
A staircase rises to the top floor level with oak banister and glazed balustrading. There are doors providing access to four double bedrooms including master suite with accompanying en-suite bathroom.
BEDROOM ONE14' 0" x 11' 2" (4.27m x 3.40m)
The en-suite has beautiful ceramic tiling to the floor, to the half-height on the walls and comprises of a stylish wash hand basin with mixer tap above and vanity unit beneath, a low-level w.c., a large, enclosed shower cubicle with high-quality chrome fittings There is an obscure glazed window, inset spotlighting to the ceiling, a chrome central heating radiator/heated towel rail, an extractor fan, and a shaver socket.
BEDROOM TWO11' 8" x 11' 3" (3.56m x 3.43m)
11' 8" x 11' 3" (3.56m x 3.43m)
12' 2" x 10' 3" (3.71m x 3.12m)
11' 0" x 6' 7" (3.35m x 2.01m)
The luxury house bathroom benefits from a four-piece suite comprising of a double-ended bath with mixer tap over, a low-level w.c., a large shower with chrome fittings, and a vanity unit with wash hand basin. There are display niches, twin obscure glazed windows, an extractor fan, insets spotlighting to the ceiling, ceramic tiling to the floor and half-height on the walls, and there is a stainless-steel heated towel rail / central heating radiator.
Warning: Attempt to read property "rating" on null in /srv/users/simon-blyth/apps/simon-blyth/public/wp-content/themes/simon-blyth/property.php on line 312
Warning: Attempt to read property "report_url" on null in /srv/users/simon-blyth/apps/simon-blyth/public/wp-content/themes/simon-blyth/property.php on line 313

