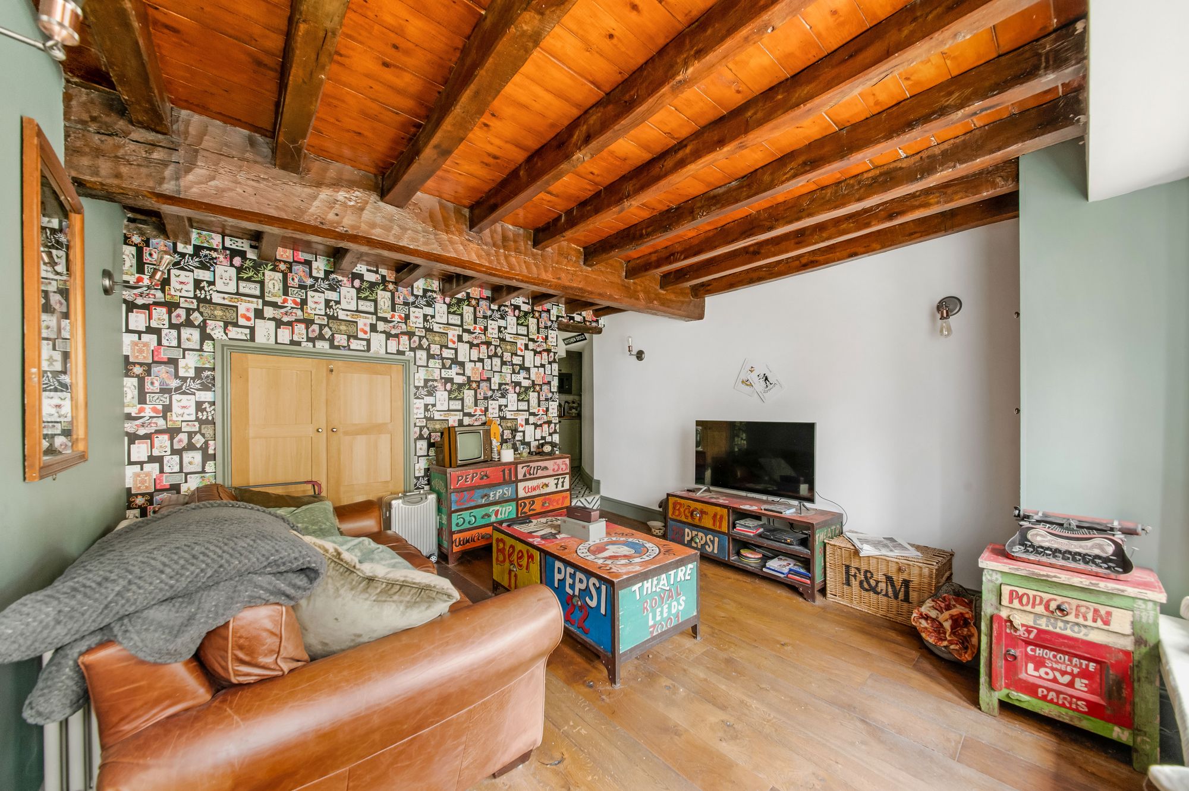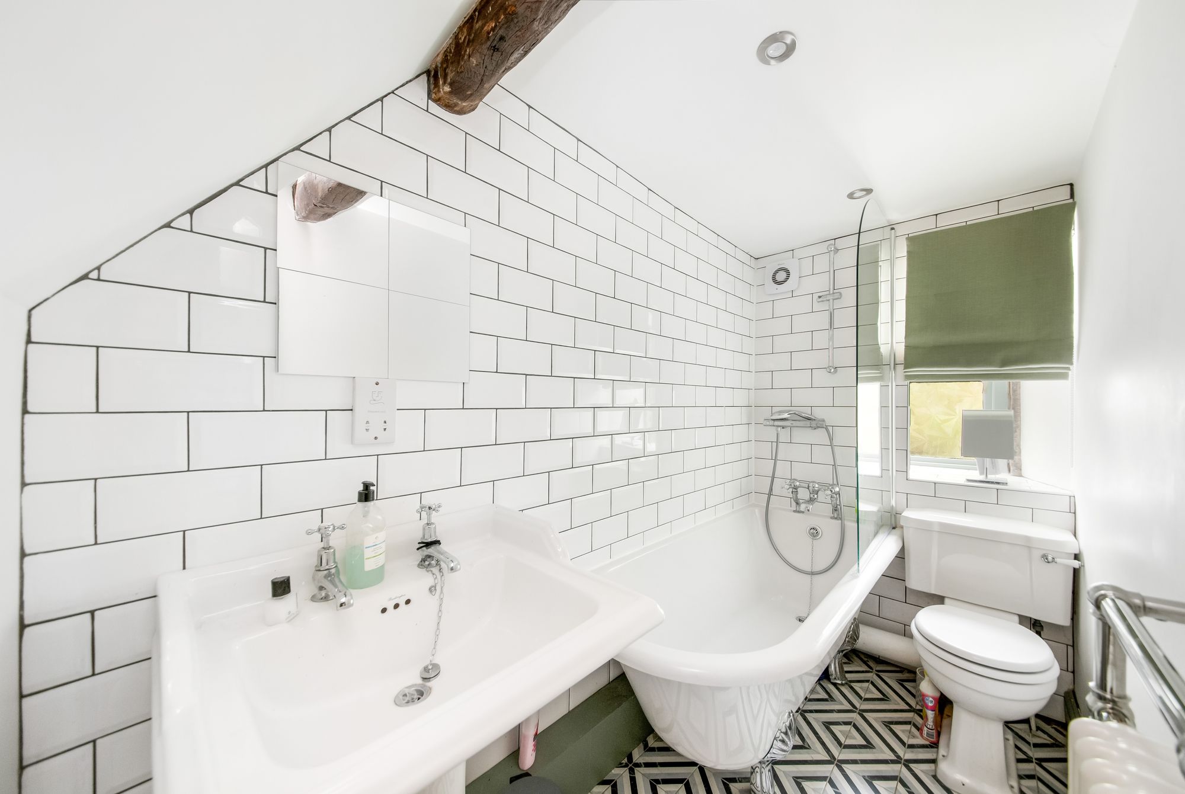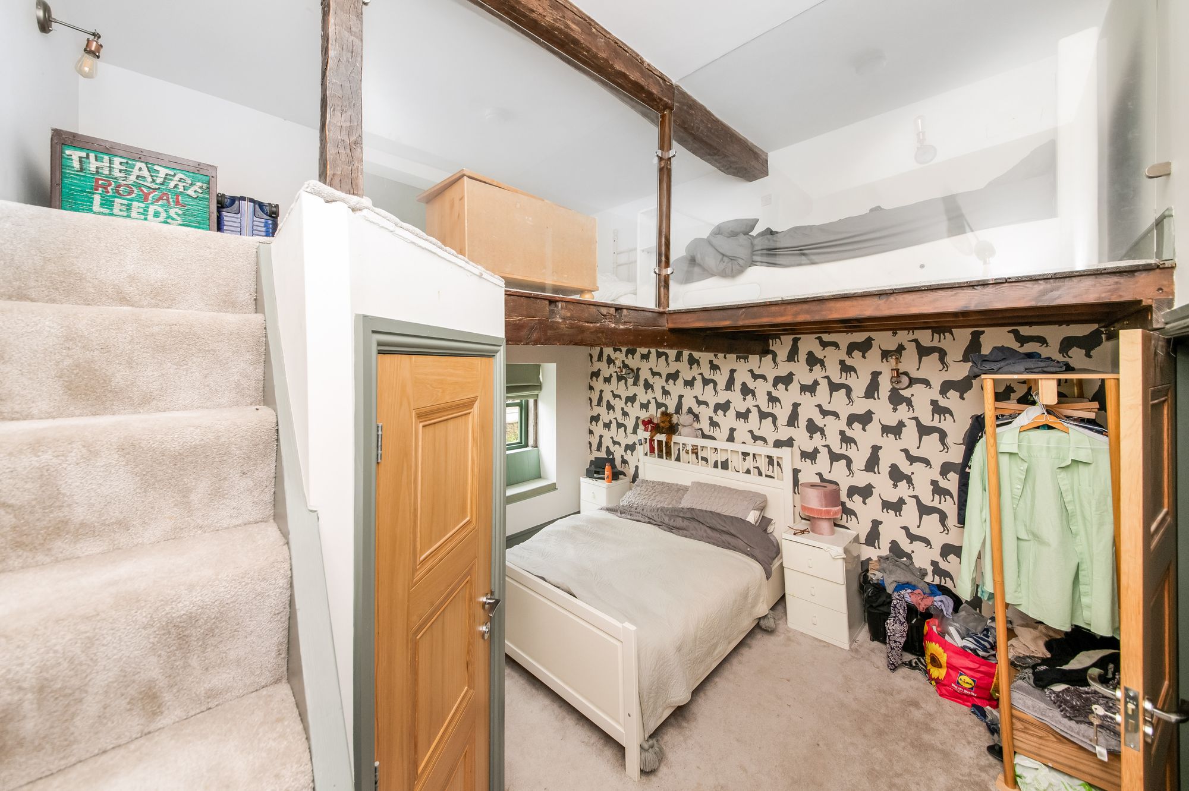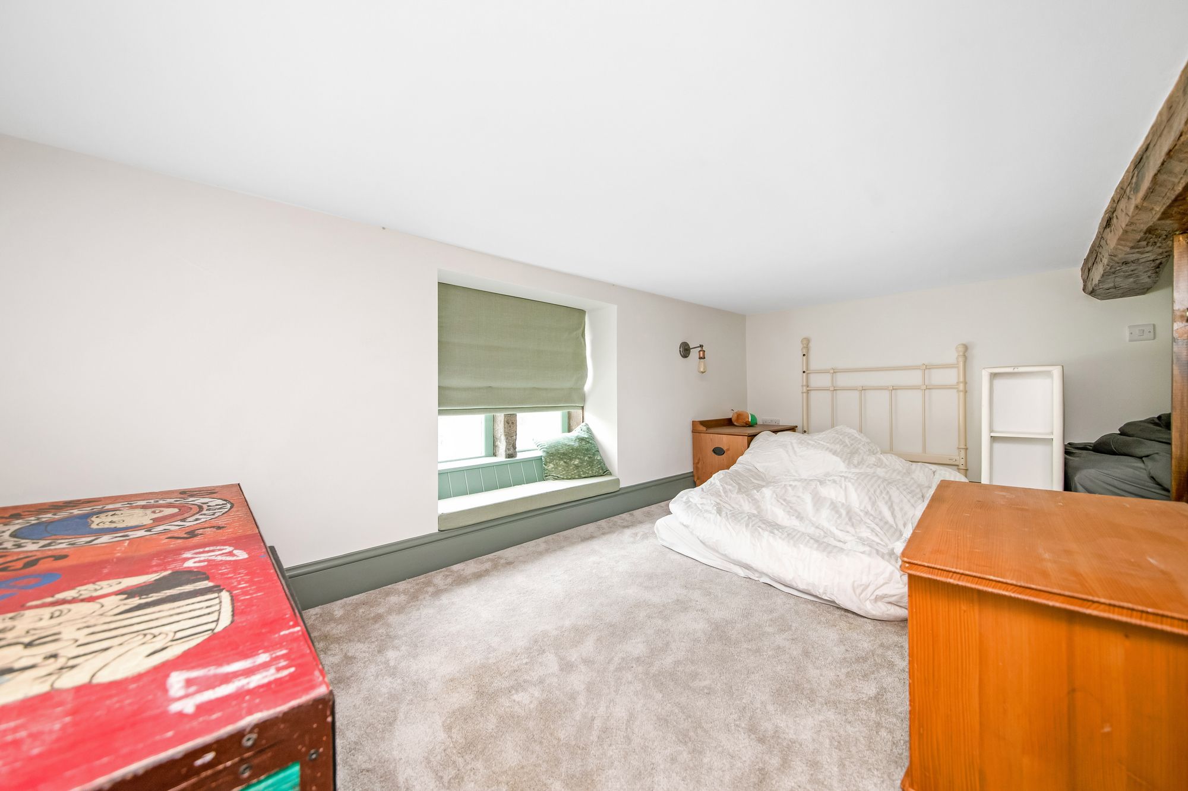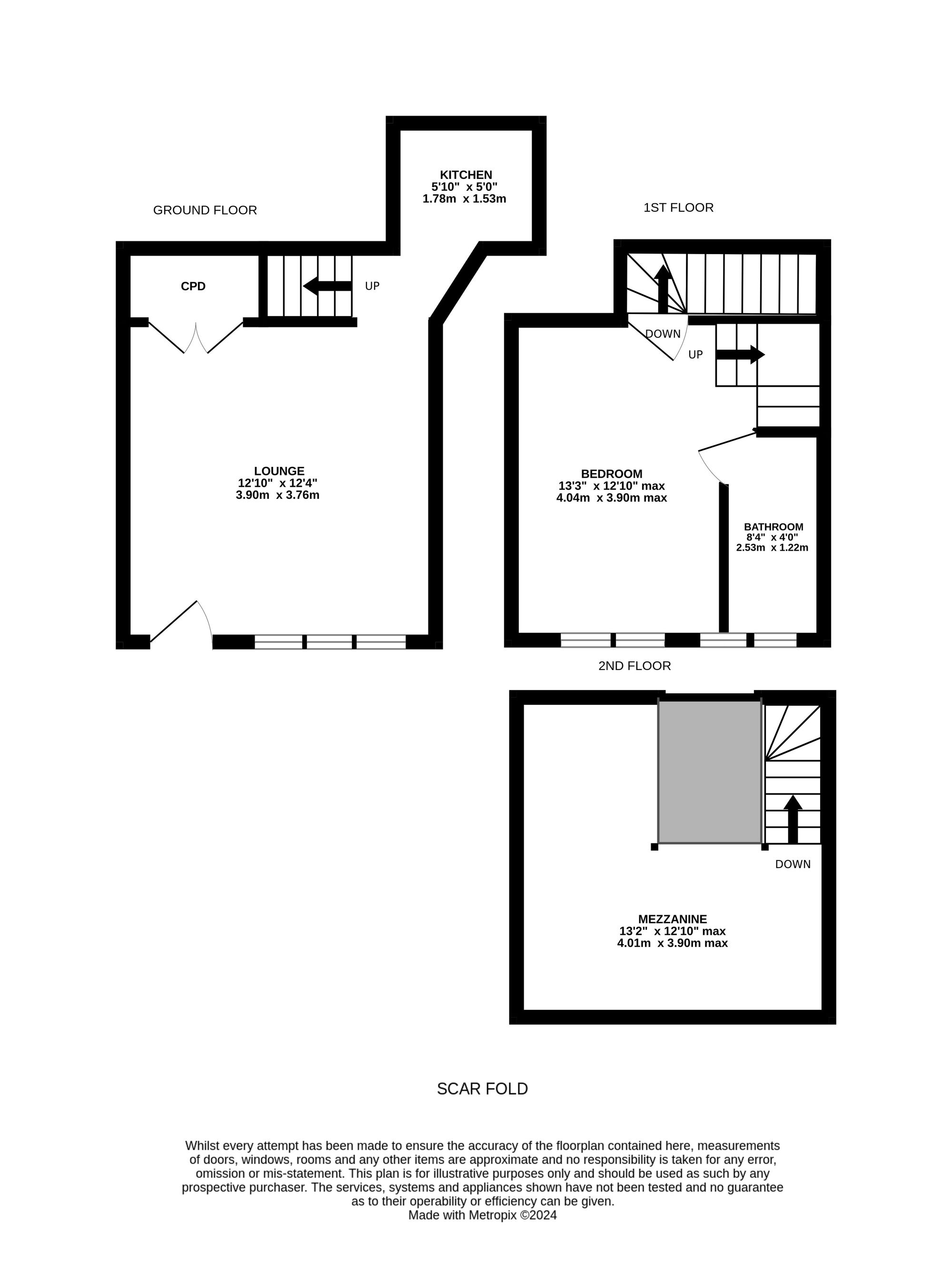A PERIOD, CHOCOLATE BOX COTTAGE, NESTLED IN THE HEART OF THE DESIRABLE VILLAGE OF HOLMFIRTH. BRIMMING WITH BOTH CHARM AND CHARACTER, AND CONVENIENTLY POSITIONED JUST A SHORT WALK INTO THE BUSTLING VILLAGE CENTRE, THE PROPERTY HAS BEEN TASTEFULLY REFURBISHED BY THE CURRENT VENDOR AND IS OFFERED WITH NO ONWARD CHAIN.
The property briefly comprises of lounge with exposed timber beams, batons and floorboards on display and modern contemporary kitchen to the ground floor. To the first floor is a double bedroom with ensuite high specification bathroom, there is a useful mezzanine area which is useful for additional storage and could be utilised for further uses. (Please note there is restricted head height to the mezzanine area). Externally the property is approached via a private pedestrian lane, there is a stone flagged seating area immediately to the front of the property.
12' 4" x 12' 10" (3.76m x 3.91m)
Enter the property through a multipaneled timber and glazed door into the lounge. The lounge enjoys a great deal of charm and character with exposed timber beams and batons and boards to the ceiling, there is a bank of double-glazed stone mullioned windows to the front elevation with window seat beneath, attractive hard wood flooring and there are four wall light points, a column radiator and the doorway proceeds to the kitchen and staircase rising to the first floor. There are twin oaked doors which provide access to a useful understairs storage cupboard (7’10” x 2’6”) with ceiling light point, plug points and the solid wood flooring continues through from the lounge. A cupboard in the corner of the room houses the wall mounted combination boiler
5' 10" x 5' 0" (1.78m x 1.52m)
The kitchen features a range of fitted wall and base units with shaker style cupboard fronts and with complimentary woodwork surfaces over which incorporate a deep Belfast ceramic sink unit with chrome mixer tap. The kitchen is equipped with built in appliances which include a two-ring ceramic Lamona hob, an integrated shoulder level microwave combination oven, a built in undercounter fridge unit with freezer drawer and an integral washer / dryer. The kitchen features an attractive tiled flooring, high gloss brick effect tiling to the splash area, three wall light points and soft closing doors and drawers.
Taking the staircase from the entrance you reach the first-floor landing which features multipaneled timber doors providing access to two bedrooms and the house bathroom. There is a ceiling light point and a loft hatch which provides access to a useful attic space.
BEDROOM ONE12' 10" x 13' 4" (3.91m x 4.06m)
As the photography suggests the bedroom is a generously proportioned double bedroom which has ample space for free standing furniture. There is a bank of double-glazed stone mullioned windows with window seat to the front elevation which has a pleasant view onto Lower Mill Lane and across the river Holme and there is an additional double-glazed window to the front elevation which provides the room with a great deal of natural light. The bedroom has exposed timber beams, batons and boards to the ceiling, there is a column radiator, two wall light points and a kite winding staircase proceeds to a useful glazed mezzanine area. There is a multipaneled oak door providing access to the en-suite bathroom.
8' 4" x 4' 0" (2.54m x 1.22m)
The en-suite bathroom features an attractive traditional style three-piece-suite which comprises a pedestal wash handbasin with chrome taps, a low level w.c. and a roll top claw foot bathtub with thermostatic shower over and glazed shower guard. There is attractive tiled flooring, high gloss brick effect tiling to the splash areas, a double-glazed window with obscure glass and stone surround to the front elevation. There is inset spotlighting to the ceiling, a partly exposed timber beam, a shaver point, extractor fan and a column radiator with chrome towel rail.
13' 2" x 12' 10" (4.01m x 3.91m)
Head Height 4’6” approximately
The mezzanine area is a useful versatile space featuring a bank of double-glazed stone mullioned windows to the front elevation again with pleasant outlook over the river Holme towards Lower Mill Lane. There is a quaint window seat beneath, three wall light points, an exposed timber beam to the ceiling and glazed balustrade overlooking the bedroom area. Please note this space does have restricted head height however could be utilised as a recreational room, additional storage or perhaps a playroom.
C
Repayment calculator
Mortgage Advice Bureau works with Simon Blyth to provide their clients with expert mortgage and protection advice. Mortgage Advice Bureau has access to over 12,000 mortgages from 90+ lenders, so we can find the right mortgage to suit your individual needs. The expert advice we offer, combined with the volume of mortgages that we arrange, places us in a very strong position to ensure that our clients have access to the latest deals available and receive a first-class service. We will take care of everything and handle the whole application process, from explaining all your options and helping you select the right mortgage, to choosing the most suitable protection for you and your family.
Test
Borrowing amount calculator
Mortgage Advice Bureau works with Simon Blyth to provide their clients with expert mortgage and protection advice. Mortgage Advice Bureau has access to over 12,000 mortgages from 90+ lenders, so we can find the right mortgage to suit your individual needs. The expert advice we offer, combined with the volume of mortgages that we arrange, places us in a very strong position to ensure that our clients have access to the latest deals available and receive a first-class service. We will take care of everything and handle the whole application process, from explaining all your options and helping you select the right mortgage, to choosing the most suitable protection for you and your family.
How much can I borrow?
Use our mortgage borrowing calculator and discover how much money you could borrow. The calculator is free and easy to use, simply enter a few details to get an estimate of how much you could borrow. Please note this is only an estimate and can vary depending on the lender and your personal circumstances. To get a more accurate quote, we recommend speaking to one of our advisers who will be more than happy to help you.
Use our calculator below





