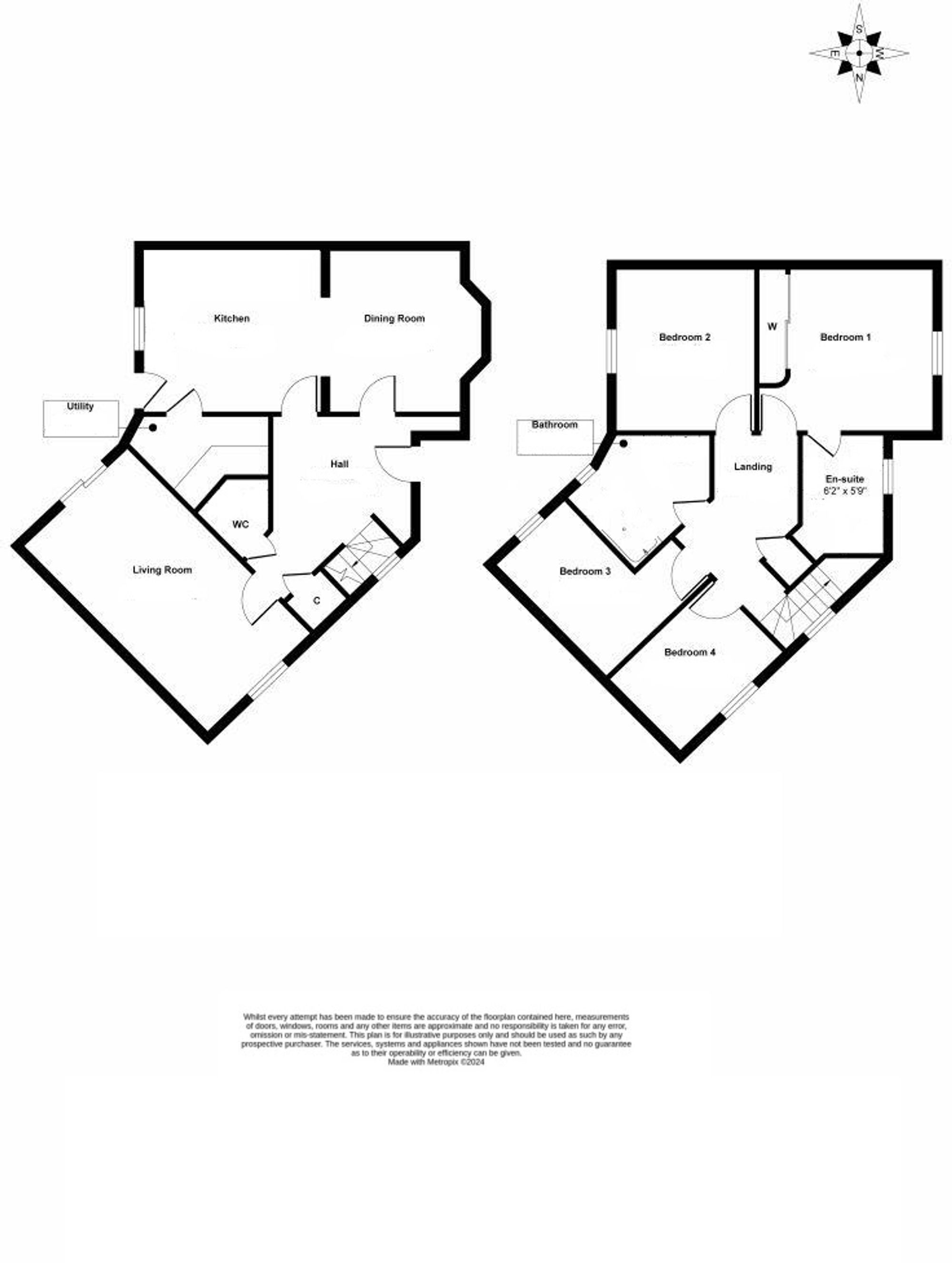GUIDE PRICE £300,000 - £325,000
A WELL-PROPORTIONED FOUR BEDROOMED DETACHED FAMILY HOME OCCUPYING A TUCKED AWAY POSITION IN A QUIET RESIDENTIAL CUL DE SAC ENJOYING OPEN ASPECT OVER ADJOINING FIELD TO REAR WITH FURTHER VIEWS TOWARDS EMLEY MOOR MAST. OFFERED TO THE MARKET WITH NO UPPER VENDOR CHAIN, THE HOME IS VERY WELL SITUATED FOR ACCESS TO BARNSLEY, WAKEFIELD, LEEDS AND BEYOND. The house is ready to move into with versatile accommodation in the following configuration to ground floor; inner hallway, downstairs w.c., breakfast kitchen, dining room, utility and lounge. To first floor there are four bedrooms including bedroom one with en-suite shower room and family bathroom, externally there is driveway leading to single garage, enclosed decked area and lawned garden. Please call the office to arrange your viewing at the earlier convenience.
Entrance gained via composite and double-glazed door into breakfast kitchen.
BREAKFAST KITCHENWith space for breakfast table and chairs, the kitchen itself has a range of wall and base units in an oak shaker style with laminate worktops with matching upstands and tiled splashbacks and tiled floor. There is an integrated electric oven with four burner gas hob with stainless steel splashback and chimney style extractor fan over, plumbing for a washing machine and one and a half bowl stainless steel sink with chrome mixer tap over. The room is lit by inset ceiling spotlights, uPVC double glazed window to the front and central heating radiator. Doorway leads through to inner hallway and an archway leads through to dining room.
DINING ROOMWith ample room for table and chairs, this has an archway providing an open plan feel with the breakfast kitchen. There is ceiling light, central heating radiator and bank of three uPVC double glazed windows overlooking adjoining field. Door gives access through to entrance hallway.
UTILITYAlso from kitchen we gain access to utility, with a range of base units in an oak shaker style with laminate worktops space for further appliance and stainless steel sink with chrome mixer tap over. There is a ceiling light and central heating radiator.
INNER HALLWAYA spacious inner hallway with staircase rising to first floor landing with spindles, there is composite and obscure door giving access out, uPVC double glazed window, central heating radiator and access to cupboard under the stairs. Here we access the following.
DOWNSTAIRS W.CComprising a two-piece white suite in the form of close coupled W.C., pedestal basin with chrome taps over, there is ceiling light, extractor fan and central heating radiator.
LOUNGEA well proportioned principal reception space enjoying natural light from dual aspect via uPVC twin French doors to the front and uPVC double glazed window to the rear overlooking adjoining field. There are two ceiling lights and two central heating radiators.
FIRST FLOOR LANDINGFrom inner hallway, staircase rises and turns to first floor landing, with ceiling light, central heating radiator, uPVC double glazed window and access to storage cupboard with its own radiator. Here we gain access to the following rooms.
BEDROOM ONEDouble bedroom with built in wardrobes, ceiling light, central heating radiator and uPVC double glazed window enjoying elevated views towards Emley Moor Mast.
EN- SUITE SHOWER ROOMComprising a three-piece white suite in the form of close coupled W.C., pedestal basin with chrome mixer tap over and shower enclosure with mains fed chrome mixer shower within. There are inset ceiling spotlights, extractor fan, part tiling to walls, shaver socket, uPVC double glazed and obscure window and central heating radiator.
BEDROOM TWODouble bedroom with ceiling light, central heating radiator and uPVC double glazed window.
BEDROOM THREEFront facing double bedroom with ceiling light, central heating radiator and uPVC double glazed window.
BEDROOM FOURWith ceiling light, central heating radiator and uPVC double glazed window enjoying views.
HOUSE BATHROOMComprising a three piece white suite in the form of close coupled W.C., pedestal basin with chrome mixer tap over and bath with chrome mixer tap. There are inset ceiling spotlights, extractor fan, part tiling to walls, central heating radiator and obscure uPVC double glazed window.
OUTSIDEThere is a tarmac driveway providing off street parking leading to single garage on block which is accessed via up and over door, timber gate opens to the front of the property where there is a low maintenance decked seating area with perimeter fencing and low maintenance gravelled space. Garden area continues behind the garage, there is a fenced lawned area which immediately adjoins a neighbouring field.

