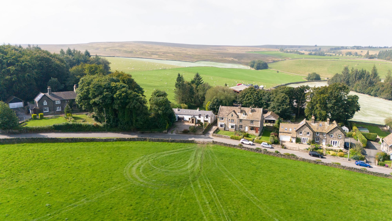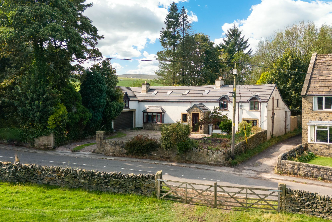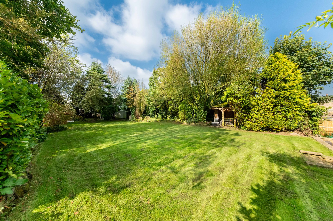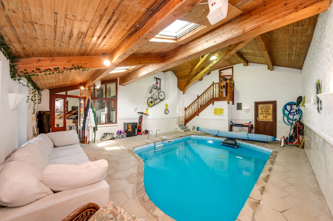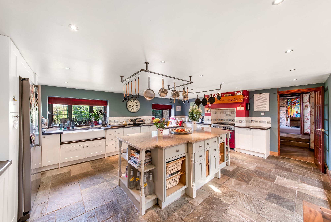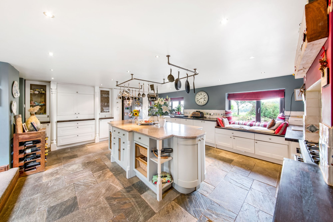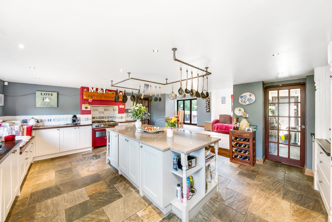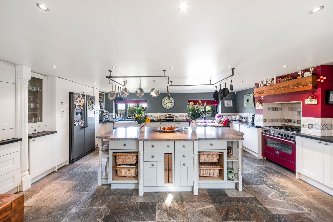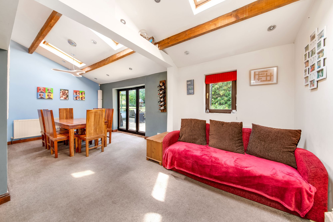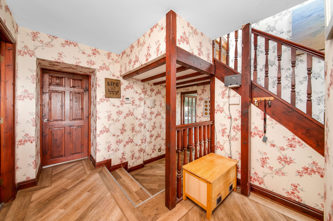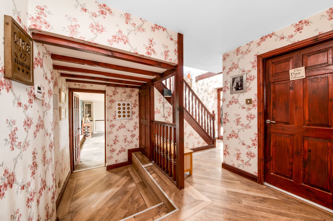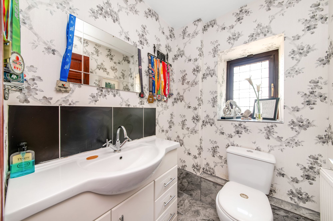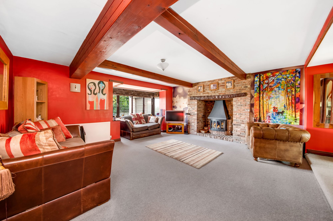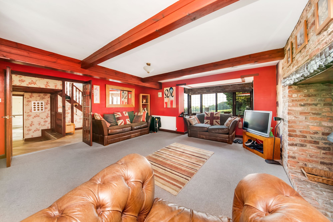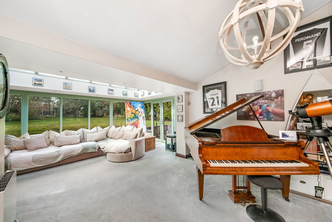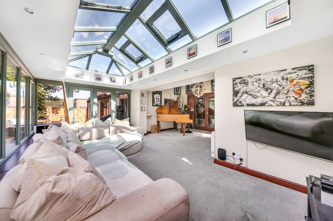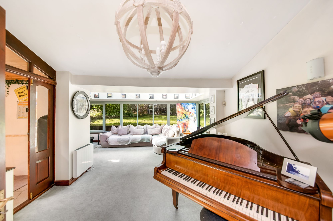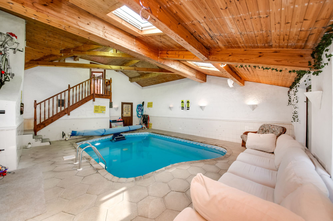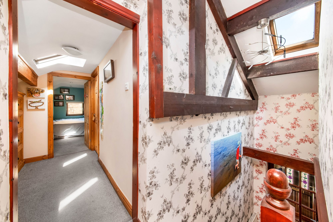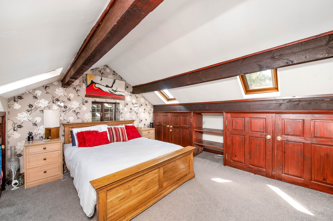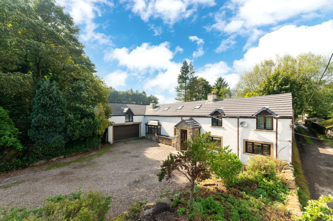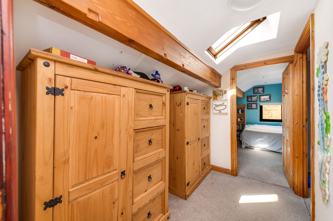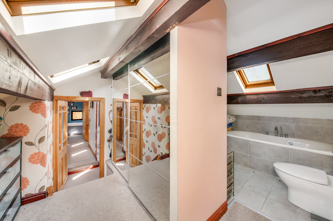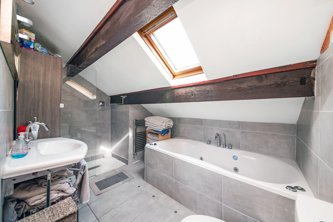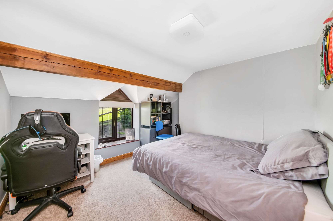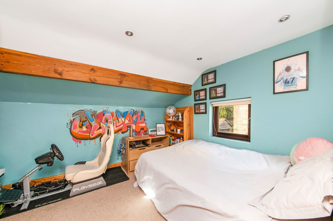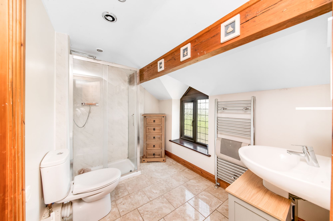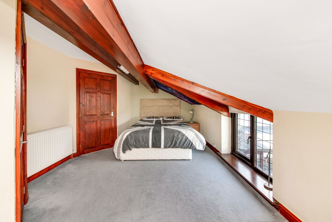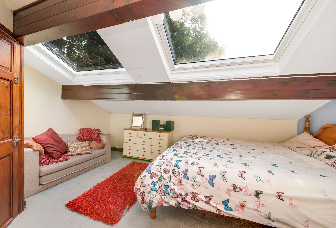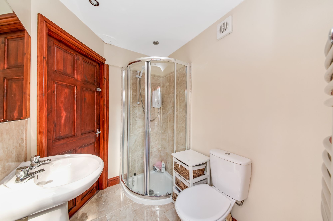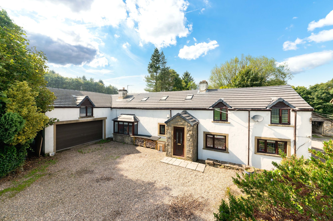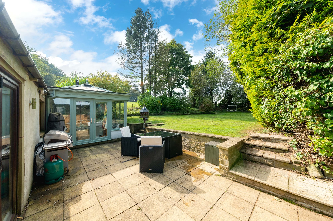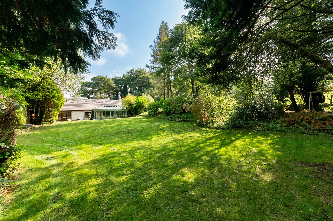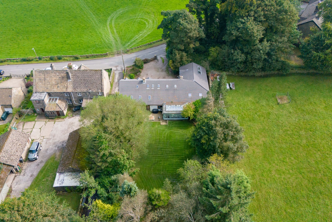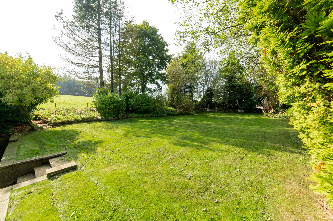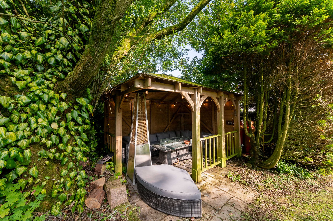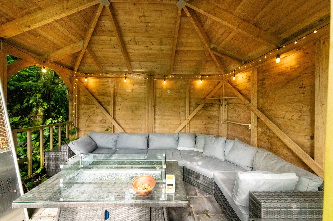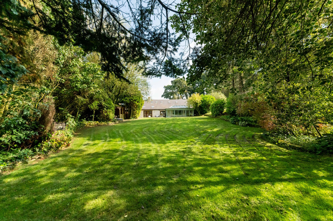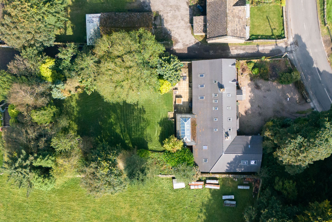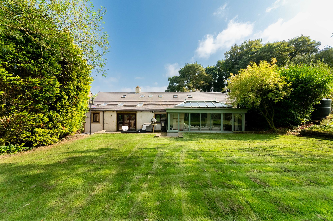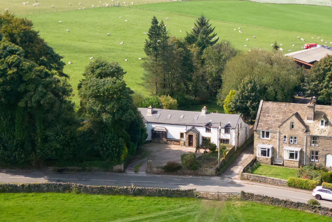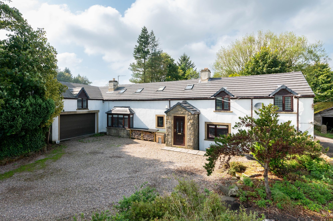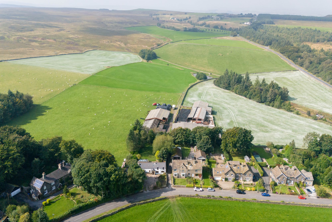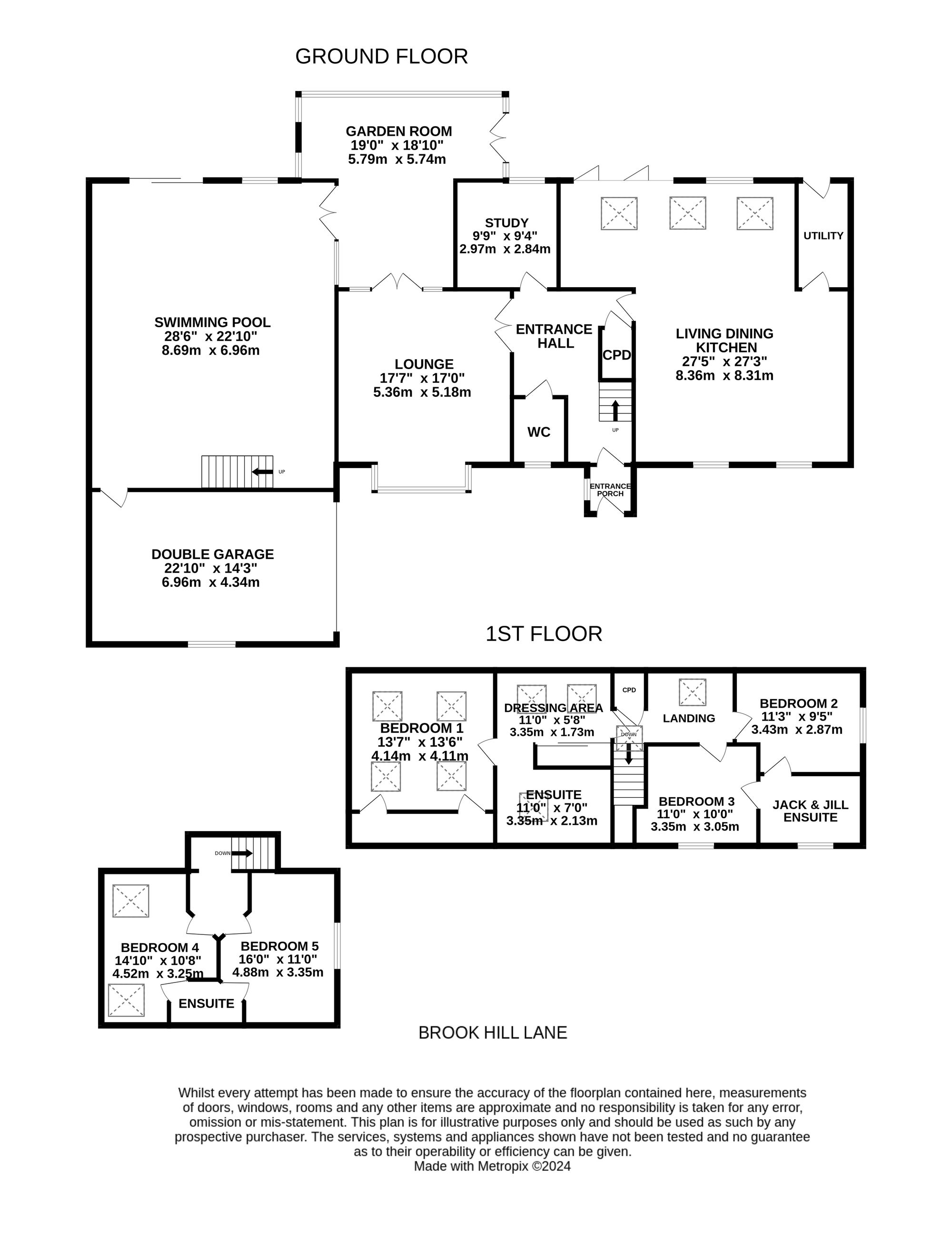OCCUPYING A SUPERB POSITION WITH OPEN VIEWS TO FRONT AND BORDERING NEIGHBOURING FARMER’S FIELD TO SIDE, WE OFFER TO THE MARKET THIS SUBSTANTIAL AND EXTENDED FIVE DOUBLE BEDROOM DETACHED FAMILY HOME. THE PROPERTY IS COMPLETED WITH SWIMMING POOL AND SITUATED BETWEEN HOLMFIRTH AND PENISTONE AND THEREFORE, WITHIN EASY ACCESS TO MANY LOCAL AMENITIES AND SCHOOLING, YET WITHIN CLOSE PROXIMITY TO MAJOR ARTERIAL TRANSPORT LINKS. THIS SPACIOUS HOME HAS A WEALTH OF INTERNAL ACCOMMODATION APPROACHING 3500 SQUARE FEET IN A TWO STORY CONFIGURATION, OFFERING AN ABUNDANCE OF RECEPTION SPACE AND FIVE DOUBLE BEDROOMS EACH WITH ACCESS TO AN EN-SUITE. THE PROPERTY IS IDEAL FOR A FAMILY AND ENJOYS A SUPERB RURAL POSITION. Internally, the accommodation briefly comprises: To ground floor entrance hall, downstairs W.C., open plan living dining kitchen, utility, lounge, garden room and study, fabulous heated indoor swimming pool. To the first floor, accessed via two separate staircases, bedroom one with en-suite and dressing area, bedrooms two and three with Jack and Jill en-suite, staircase two reaches bedroom four and five and Jack and Jill en-suite. Externally, there is secure driveway to the front with iron gates, off street parking for numerous vehicles leading to double garage. To the rear, there is a lawned garden with borders containing plants shrubs and trees. An individual home with fantastic rural setting within just a short drive to many conveniences. An early viewing is a must to fully appreciate the home and position on offer.
Entrance gained via decorative and uPVC door into entrance porch with ceiling light, uPVC double glazed window to the side and central heating radiator. Door leads through to the entrance hallway.
ENTRANCE HALLWAYWith a staircase rising to first floor, there is wood effect flooring and exposed timber work, access to under the stairs cupboard and here we gain entrance to the following rooms.
DOWNSTAIRS W.C.Comprising a two piece white suite in the form of close coupled W.C., basin sat within vanity unit and chrome mixer tap over. There is ceiling light, central heating radiator, tiled floor and obscure uPVC double glazed window to the front.
LIVING DINING KITCHENA superb open plan space incorporating different areas, the kitchen itself is positioned to the front of the home and has a range of base and larder units in an ivory shaker style with contrasting solid wood block worktops with feature central island, wood effect duck egg blue shaker style units and solid granite worktop. There is space for a range cooker with extractor fan over, integrated dishwasher, housing for an American style fridge-freezer and twin ceramic Belfast style sink with two separate chrome mixer tap over.
LIVING DINING KITCHENThe room has inset ceiling spotlights, tiled floor, under floor heating to the kitchen area, two uPVC double glazed windows to the front and archway leads through to living and dining space. With ample room for dining table, chairs and lounge furniture, natural light is provided via three separate Velux skylights. There is uPVC double glazed window and uPVC bi-folding doors giving access to the rear garden. There is ceiling light, further inset spotlights and two central heating radiators.
UTILITYFrom living dining kitchen door opens through to utility, with a range of wall and base units in an ivory shaker style with wood effect laminate worktops with tiled splashbacks, continuation of tiled floor and stainless steel sink with chrome mixer tap over. There is plumbing for a washing machine and space for tumble dryer. There is a ceiling light, obscure uPVC double glazed window to the rear and here we also find the boiler.
STUDYAccessed from the entrance hallway, a flexible additional reception space ideal for those working from home and is currently used as such. There is ceiling light, central heating radiator and uPVC double glazed window to the rear.
LOUNGEFrom the entrance hallway via twin French doors, we find this generous reception space with the main focal point being a multi-fuel stove sat within brick fire surround. The room has exposed timbers, two central heating radiators and uPVC double glazed bay window to the front enjoying far reaching views. Twin French doors in timber and glass with matching glazed side panel leads through to the garden room.
GARDEN ROOMForming part of the extension to the house, this versatile space is currently used as an additional lounge area and music room and enjoys a wealth of natural light via atrium roof and has uPVC double glazing to three sides and twin French doors giving access out, with the main focal point being a wood burning stove. There is also a supplementary electric radiator and central heating radiator.
SWIMMING ROOMTwin French doors in timber and glazing with double glazed windows alongside lead through to swimming pool. A superb addition to any home with fabulous leisure space with heated pool, under a pitched roof. There is ceiling light, wall lights, part tiling to walls and tiled floor and there is natural light gained via two windows to the rear. Personal door gives access through to the double garage and stairs rise to first floor reaching bedrooms four and five.
FIRST FLOOR LANDINGBack from entrance hallway, staircase rises to first floor landing with two Velux skylight, ceiling light and built in cupboard. A door then opens to dressing area for bedroom one.
BEDROOM ONEDouble bedroom with four skylights, built in cupboards with hanging space through eaves, timber and glazed window over looking the swimming pool area.
DRESSING ROOMWith built in wardrobes and two further Velux sky lights in turn this leads through to en- suite bathroom.
EN-SUITE BATHROOMComprising a four piece white suite in the form of close coupled W.C., basin with chrome mixer tap over, jet bath with chrome mixer tap over and shower attachment and walk in shower with mains fed chrome mixer shower within. There are wall lights, exposed timbers, part tiling to wall, tiled floor with LED lighting and a Velux skylight. A door in turn then leads to Bedroom One.
BEDROOM TWODouble bedroom with inset ceiling spotlights, central heating radiator and uPVC double glazed window to the side.
BEDROOM THREEDouble bedroom with ceiling light, central heating radiator and uPVC double glazed window to the front enjoying views and access to loft space.
EN- SUITE SHOWER ROOMServing both, bedroom two and three, offers a three piece white suite in the form of close coupled W.C., pedestal basin with chrome mixer tap over and shower enclosure with mains fed chrome mixer shower within. There are inset ceiling spotlights, tiled floor, chrome towel rail/radiator and obscure uPVC double glazed window to the front.
SECOND LANDINGThe upstairs of the property is accessed via two separate staircases first from the entrance hallway and second from the swimming pool. Entrance from the swimming pool area lead to a further landing with inset ceiling light and from here we gain access to the following rooms.
BEDROOM FOURDouble bedroom with two Velux skylights, exposed timber, wall light and central heating radiator, please note that there is some restricted head height.
BEDROOM FIVEDouble bedroom with wall light, exposed timbers, central heating radiator, uPVC double glazed window to the front, please note there is some restricted head height.
EN -SUITE SHOWER ROOMComprising a three piece white suite in the form of close coupled W.C., pedestal basin with chrome taps over, shower enclosure with Myra Sprint electric shower within. There are inset ceiling spotlights, extractor fan, tiled floor and chrome towel rail/radiator.
OUTSIDETo the front of the home twin iron gates open onto expansive gravelled driveway offering off street parking for numerous vehicles and turning circle with perimeter dry stone walling and flower beds and driveway leads to integral double garage accessed via roller shutter door with side personal door for swimming pool. To the rear, there is a beautiful mature garden enjoying a fabulous position and enjoying a neighbouring farmers field, predominantly lawned with the perimeter made up of mature plants, shrubs and trees. Immediately behind the home, there is a flagged patio seating area, there is further flagged area into the garden with gazebo offering sheltered seating space with stone fronted outbuilding and space for shed.
F
Repayment calculator
Mortgage Advice Bureau works with Simon Blyth to provide their clients with expert mortgage and protection advice. Mortgage Advice Bureau has access to over 12,000 mortgages from 90+ lenders, so we can find the right mortgage to suit your individual needs. The expert advice we offer, combined with the volume of mortgages that we arrange, places us in a very strong position to ensure that our clients have access to the latest deals available and receive a first-class service. We will take care of everything and handle the whole application process, from explaining all your options and helping you select the right mortgage, to choosing the most suitable protection for you and your family.
Test
Borrowing amount calculator
Mortgage Advice Bureau works with Simon Blyth to provide their clients with expert mortgage and protection advice. Mortgage Advice Bureau has access to over 12,000 mortgages from 90+ lenders, so we can find the right mortgage to suit your individual needs. The expert advice we offer, combined with the volume of mortgages that we arrange, places us in a very strong position to ensure that our clients have access to the latest deals available and receive a first-class service. We will take care of everything and handle the whole application process, from explaining all your options and helping you select the right mortgage, to choosing the most suitable protection for you and your family.
How much can I borrow?
Use our mortgage borrowing calculator and discover how much money you could borrow. The calculator is free and easy to use, simply enter a few details to get an estimate of how much you could borrow. Please note this is only an estimate and can vary depending on the lender and your personal circumstances. To get a more accurate quote, we recommend speaking to one of our advisers who will be more than happy to help you.
Use our calculator below

