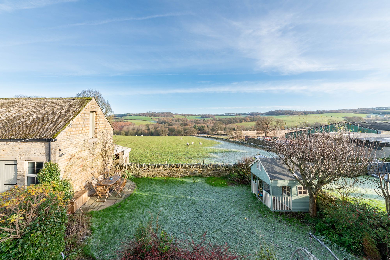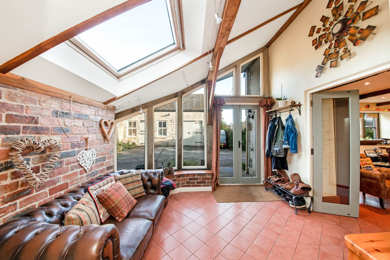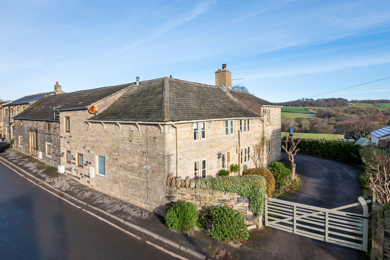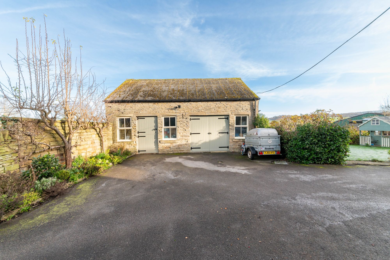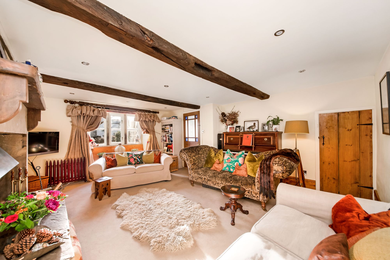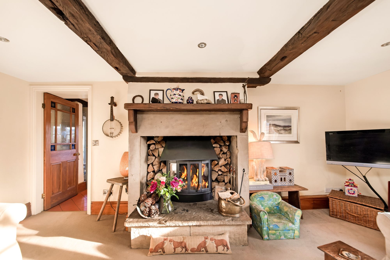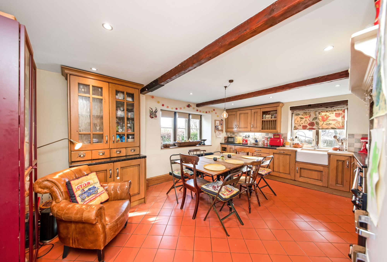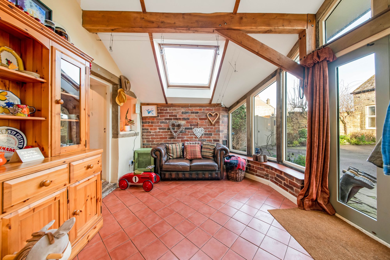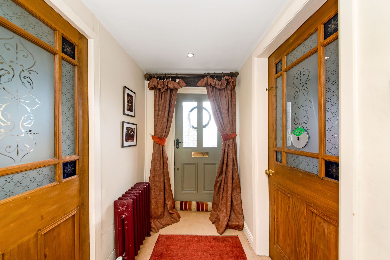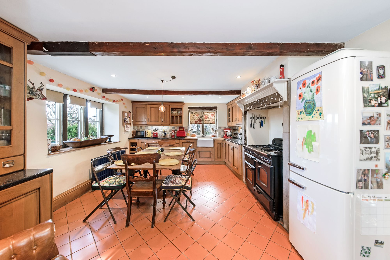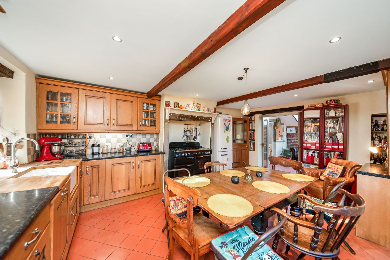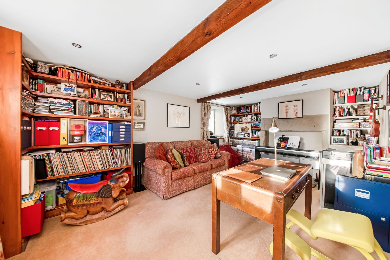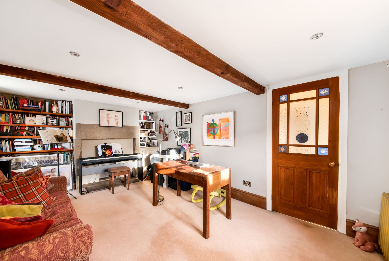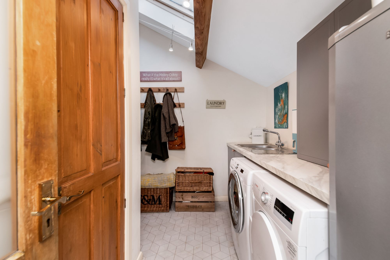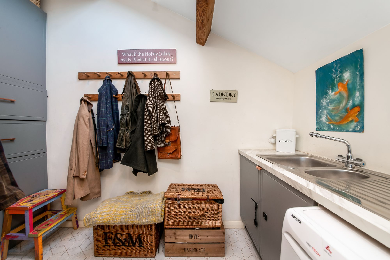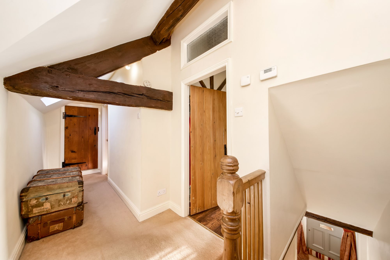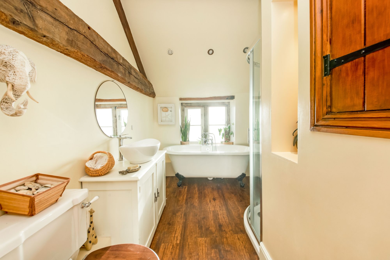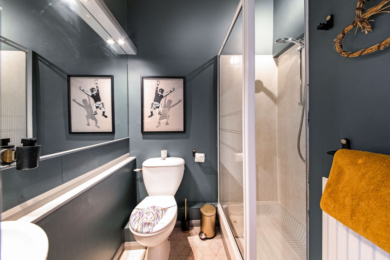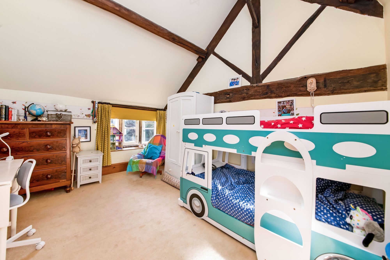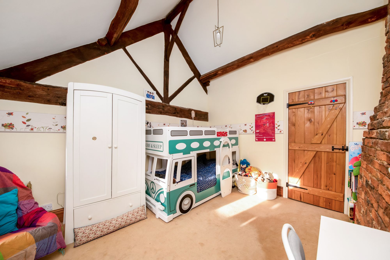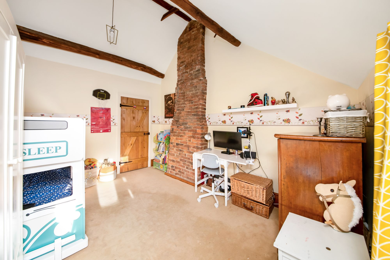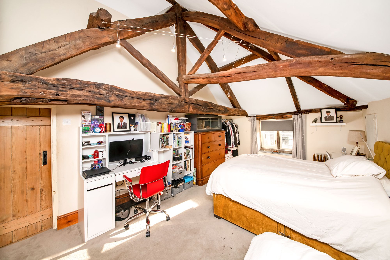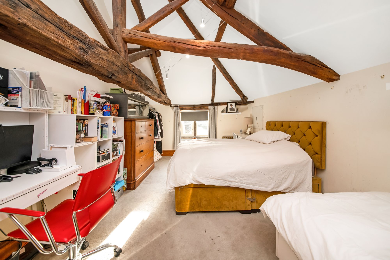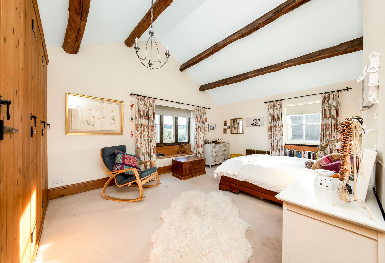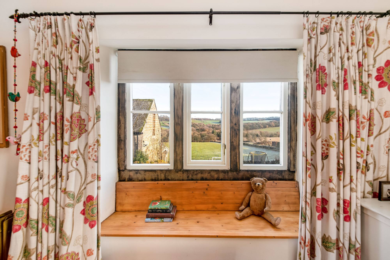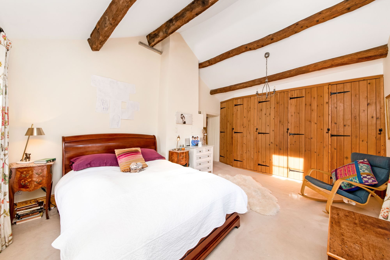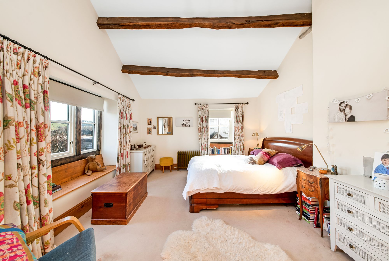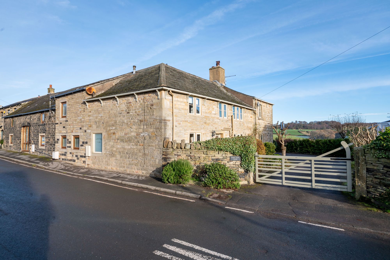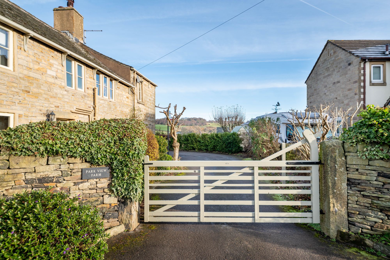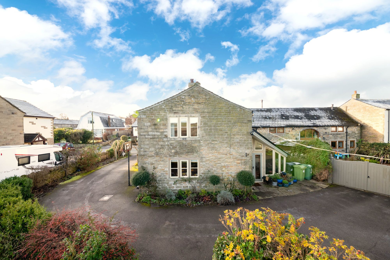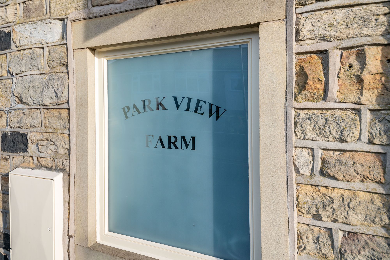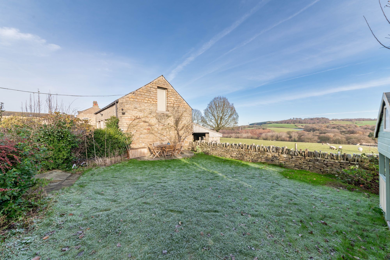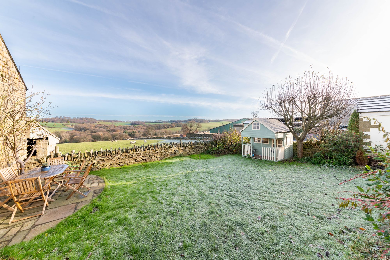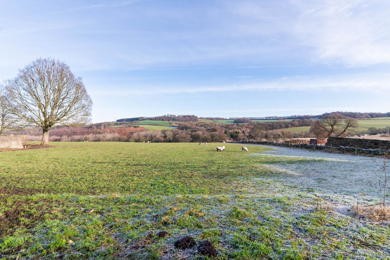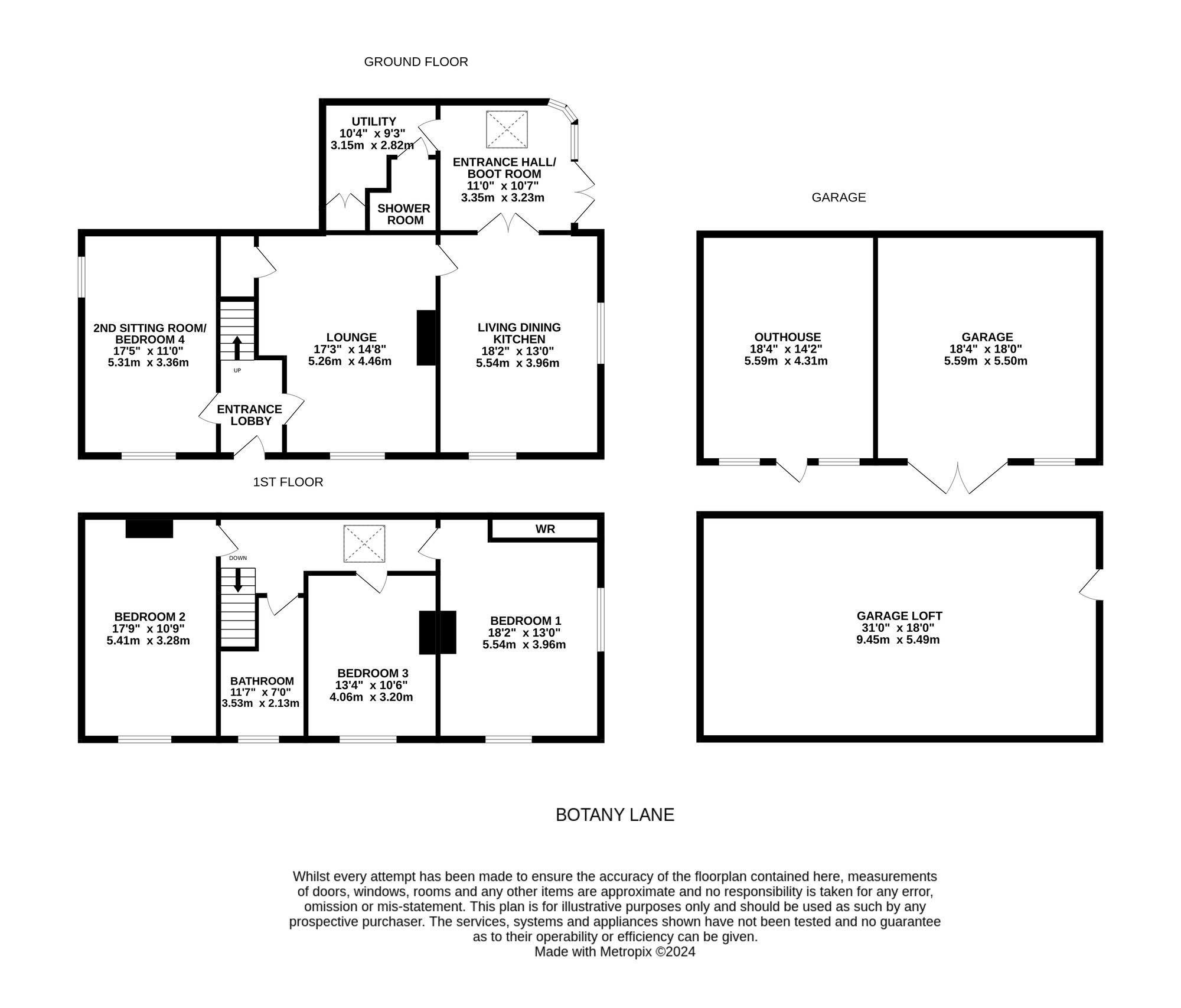A BEAUTIFUL BLEND OF A DELIGHTFUL, PERIOD FARMHOUSE AND BARN CONVERSION, TASTEFULLY UPGRADED OVER THE YEARS AND OFFERING THE FAMILY MUCH MORE SPACE THAN MIGHT FIRST BE IMAGINED. OFFERING SUPERB COMMUTABILITY, BEING 15 MINS FROM M1, 20 MINS FROM M62, AND 25 MINS FROM WAKEFIELD MAINLINE TRAIN STATION. THIS HOME HAS A THREE/FOUR BEDROOM ACCOMMODATION AND BOASTS WONDERFUL BEAMS, TIMBERS AND OTHER PERIOD FEATURES THROUGHOUT. WITH A DELIGHTFUL GARDEN, LONG DISTANCE VIEWS AND A COACH HOUSE GARAGE WITH WORKSHOP/HOBBY SPACE TO ONE SIDE AND LOFT AREA ABOVE.
** PART-EXCHANGE CONSIDERED **
Briefly comprising of a fabulous entrance hall/boot room, further hallway to the front, sitting room, superb farmhouse style dining-kitchen, utility room, downstairs w.c./shower room which also serves the second sitting room/bedroom four. There are three double bedrooms off of the first floor landing, bedroom one being an exceptional room with long distance views, bedroom two once again with fabulous beams and fire place, bedroom three having mullioned windows and an outlook to the front, luxury house bathroom. Externally, there is a driveway giving right of access to the neighbouring property, parking spaces before the coach house and delightful gardens adjoining neighbouring fields with long distance views. A welcoming period home that must be viewed.
Tenure Freehold. Council Tax Band E. EPC Rating D.
11' 0" x 10' 7" (3.35m x 3.23m)
Twin timber glazed doors give access through to the everyday entrance hall/boot room, this with attractive flooring, a high angled and beamed ceiling, large Velux window and particularly stylish mullioned windows to one wall, giving a lovely view out over the properties courtyard/driveway. The room has a pair of timber glazed doors giving an attractive view through to the superb dining-kitchen, and a timber glazed door gives access through to the utility room.
10' 4" x 9' 3" (3.15m x 2.82m)
This L-shaped utility room has beams to the ceiling, a Velux window, a huge amount of storage cupboards, working surface, space for fridge, washing machine, dryer and there is a stainless steel sink unit with mixer tap above. A four panelled timber door gives access to a downstairs w.c/shower room.
This useful space is often used in conjunction with the second sitting room, acting as bedroom four. This is a useful downstairs w.c, which features a low level w.c, a corner wash hand basin and shower cubicle. There are attractive beams and stone work on display and a large mirror with inset spotlighting over.
LIVING DINING KITCHEN18' 2" x 13' 0" (5.54m x 3.96m)
With the continuation of the fabulous flooring, this large and impressive room has a beautiful view, courtesy of a bank of mullioned windows, out over the properties driveway, lawn gardens and long distance, rural views beyond, with trees on the skyline in the distance. There are beams to the ceiling, inset spotlighting, a fabulous stone fireplace which is home for the Rangemaster oven with usual warming ovens, gas rings and hot plate. There is a wealth of units at both the high and low level with a large amount of storage and display cabinets, plate racking, inset butler style ceramic sink with mixer tap above, integrated dishwasher, wine racking and pull out basket draws. The room also has alcove display shelving to either side of the glazed doors. There is a further bank of windows giving an outlook to the front/driveway side and central chandelier point above the table. A timber glazed door leads through to the lounge.
17' 3" x 14' 8" (5.26m x 4.47m)
This as the photographs and floor layout plan suggests, is a particularly welcoming room, it has a lovely beamed ceiling with inset spotlighting, beautiful mullioned windows to the front with window seat. The room has a period style central heating radiator, a raised stone flagged hearth with a beautiful stone fireplace which is home for a log burning stove. There is a doorway giving access to a useful under stairs storage cupboard. A further timber glazed door gives access to the entrance hallway.
This formal entrance hallway has a lovely, period style timber glazed door. Period style central heating radiator and beams on display with inset spotlighting to the ceiling, the doorway from here gives access to the second sitting room/bedroom four.
SECOND SITTING ROOM/BEDROOM FOUR17' 5" x 11' 0" (5.31m x 3.35m)
The second sitting room, which could also be utilised as a fourth bedroom, features a pair of mullioned windows to the front, a further window to the side, inset spotlighting to the ceiling, beams on display, a period style central heating radiator and a delightful stone fireplace with raised stone hearth and library style shelving to the chimney recesses.
Staircase rises up to the first floor landing, this has a fabulous angled and beamed ceiling, with a large Velux window and a doorway that gives access through to bedroom one.
BEDROOM ONE18' 2" x 13' 0" (5.54m x 3.96m)
With a stunning, long distance view courtesy of a bank of mullioned windows with window seat beneath. This room has an impressive ceiling height up to the full apex height with beams on display. There is a chandelier point, a full bank of inbuilt wardrobes up to the ceiling height, a further window to the side giving a pleasant outlook and a period style central heating radiator.
17' 9" x 10' 9" (5.41m x 3.28m)
Bedroom two is once again an incredibly characterful room, which has period features galore. This room features mullioned windows, giving an outlook to the front of the property, with incredible beams and timbers on display, and a beautiful, handmade, brick and stone fire place reaching up to the full ceiling height.
13' 4" x 10' 6" (4.06m x 3.20m)
Yet again, a lovely period room with a bank of mullioned windows to the front elevation, and beams and timbers on display and the brick chimney breast, which rises from the sitting room below, up to the full height ceiling with wonderful timbers again on display.
11' 7" x 7' 0" (3.53m x 2.13m)
The house bathroom comprises of a four piece suite, including a double ended, ball and claw foot bath with Victorian style handheld mixer tap/shower unit over, shower cubicle with chrome, high quality fittings, low level w.c. with polished timber seat, vanity unit with shaped wash hand basin and mixer tap, illuminated display alcove, useful storage cupboards and once again has high angled and beamed ceilings with inset spotlighting and attractive flooring.
18' 4" x 14' 2" (5.59m x 4.32m)
This with stable door and windows to one side and garage door to the other with a further window provides a huge amount of space, not only garaging but home office/workshop space. There is also a loft area which is purely used for storage at this moment in time and has a loading door to the garden side. The coach house/outbuilding offers a huge amount of future potential.
It should be noted that the property has gas fired central heating, double glazing and external lighting, external water tap. Carpet, curtains and certain other extras may be available by separate negotiation. While the driveway is owned by this property, it provides a right of access to the neighbouring property.
Warning: Attempt to read property "rating" on null in /srv/users/simon-blyth/apps/simon-blyth/public/wp-content/themes/simon-blyth/property.php on line 314
Warning: Attempt to read property "report_url" on null in /srv/users/simon-blyth/apps/simon-blyth/public/wp-content/themes/simon-blyth/property.php on line 315
Repayment calculator
Mortgage Advice Bureau works with Simon Blyth to provide their clients with expert mortgage and protection advice. Mortgage Advice Bureau has access to over 12,000 mortgages from 90+ lenders, so we can find the right mortgage to suit your individual needs. The expert advice we offer, combined with the volume of mortgages that we arrange, places us in a very strong position to ensure that our clients have access to the latest deals available and receive a first-class service. We will take care of everything and handle the whole application process, from explaining all your options and helping you select the right mortgage, to choosing the most suitable protection for you and your family.
Test
Borrowing amount calculator
Mortgage Advice Bureau works with Simon Blyth to provide their clients with expert mortgage and protection advice. Mortgage Advice Bureau has access to over 12,000 mortgages from 90+ lenders, so we can find the right mortgage to suit your individual needs. The expert advice we offer, combined with the volume of mortgages that we arrange, places us in a very strong position to ensure that our clients have access to the latest deals available and receive a first-class service. We will take care of everything and handle the whole application process, from explaining all your options and helping you select the right mortgage, to choosing the most suitable protection for you and your family.
How much can I borrow?
Use our mortgage borrowing calculator and discover how much money you could borrow. The calculator is free and easy to use, simply enter a few details to get an estimate of how much you could borrow. Please note this is only an estimate and can vary depending on the lender and your personal circumstances. To get a more accurate quote, we recommend speaking to one of our advisers who will be more than happy to help you.
Use our calculator below

