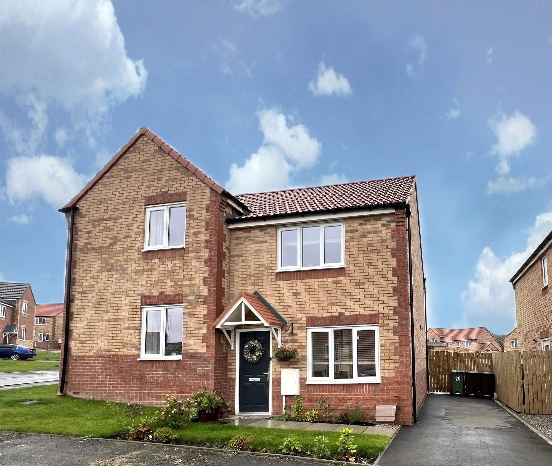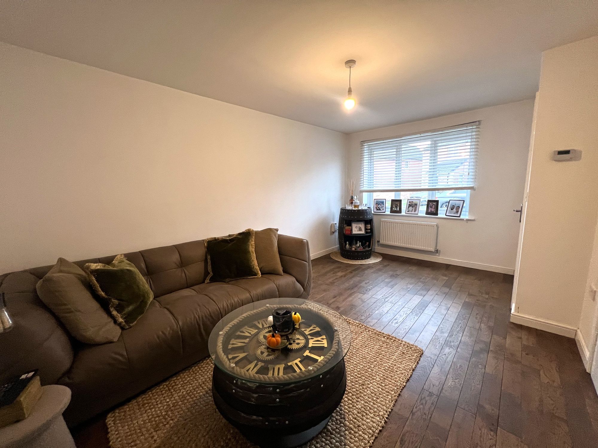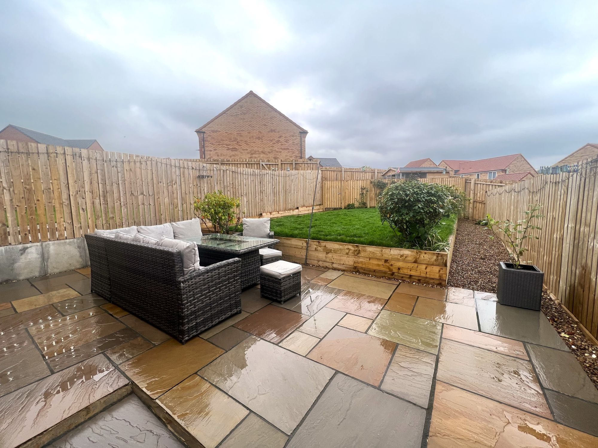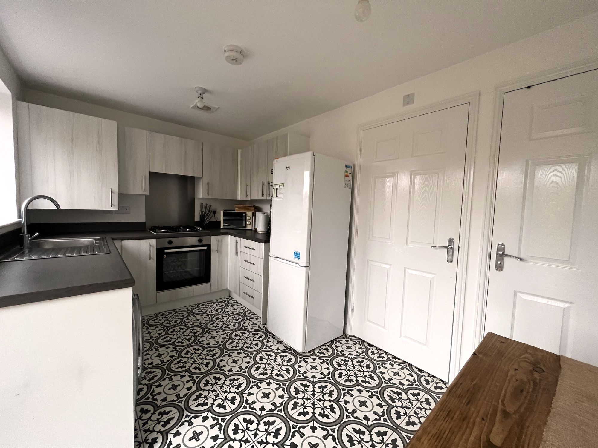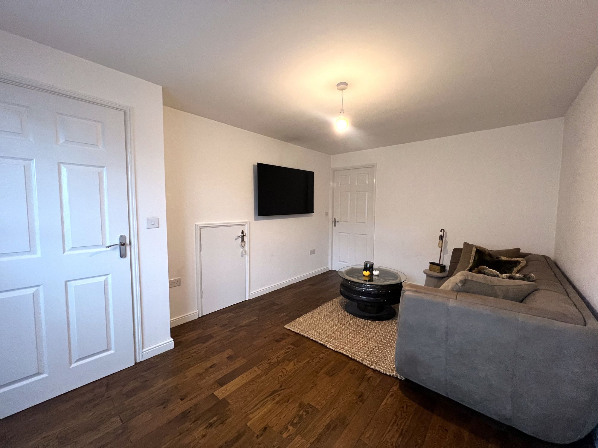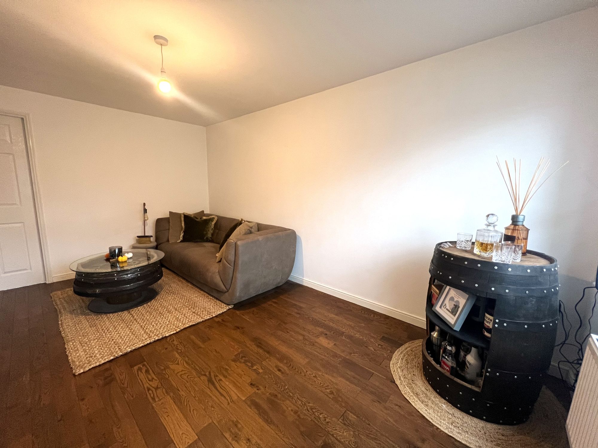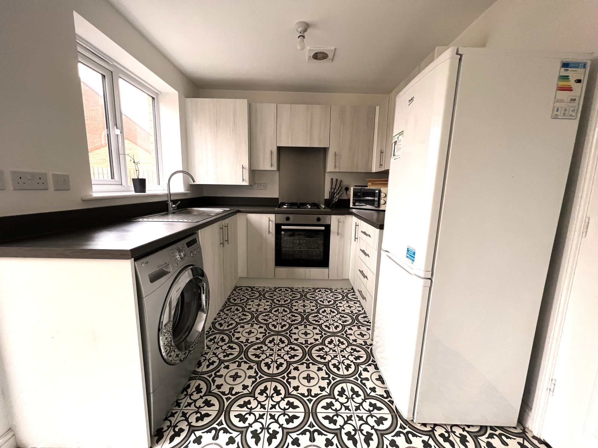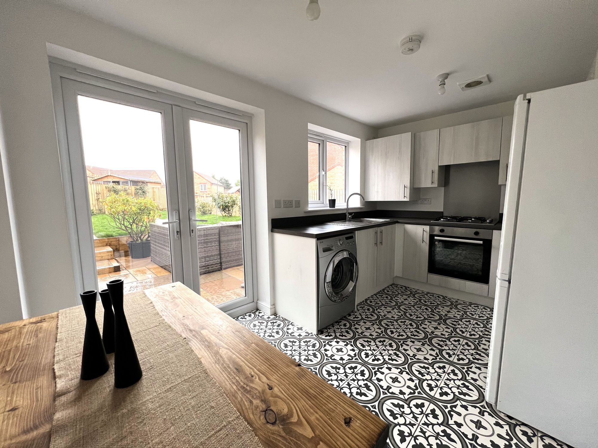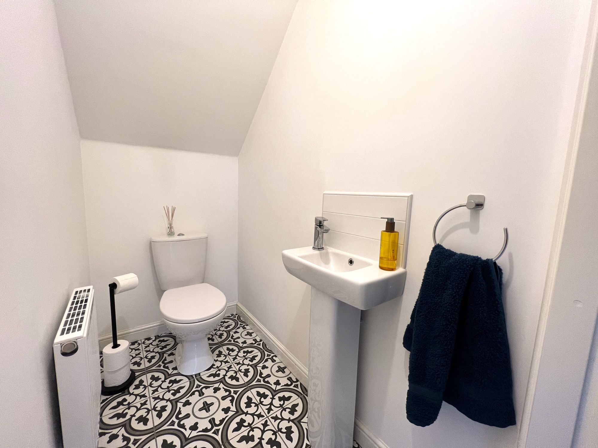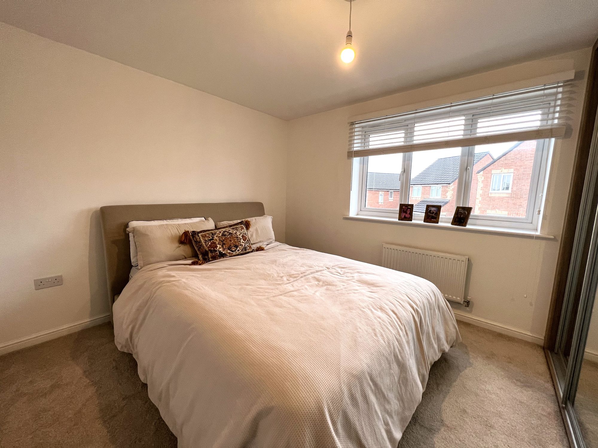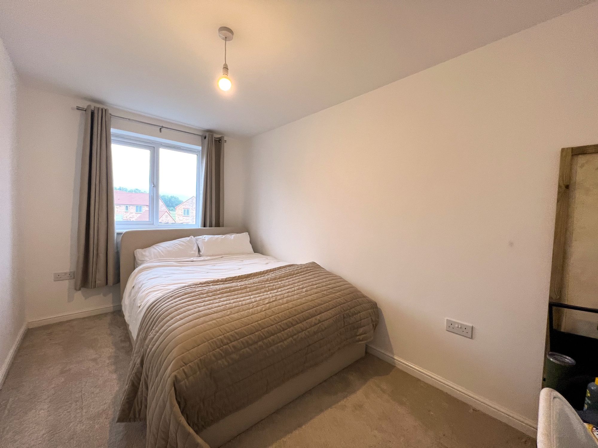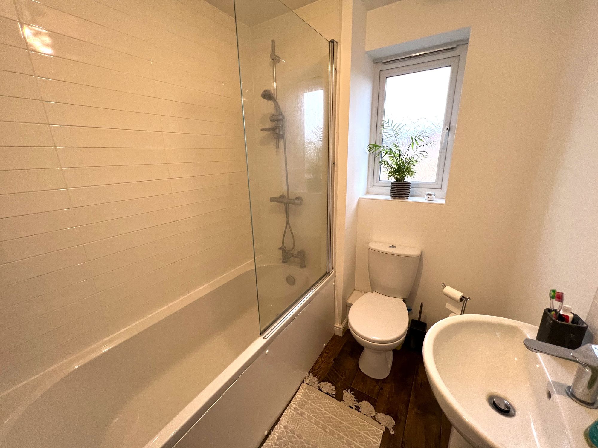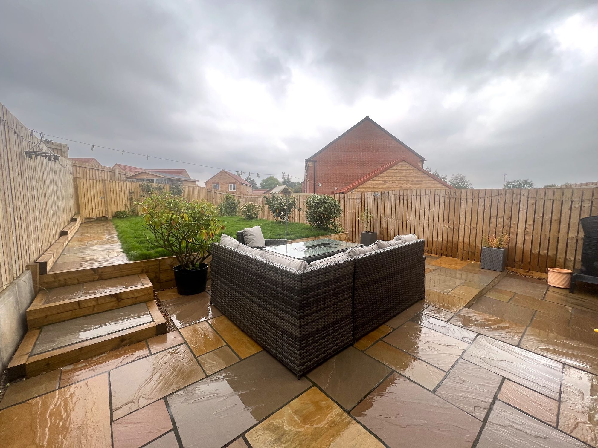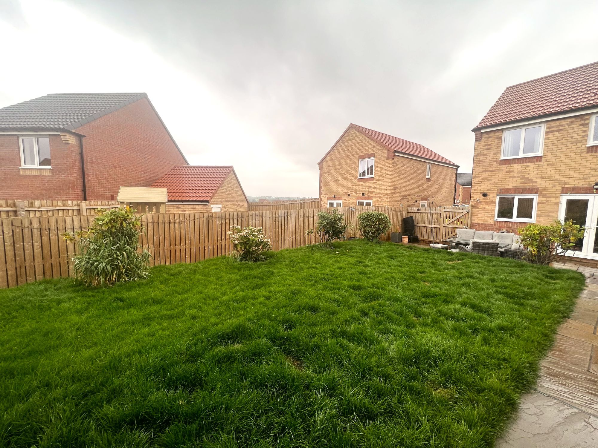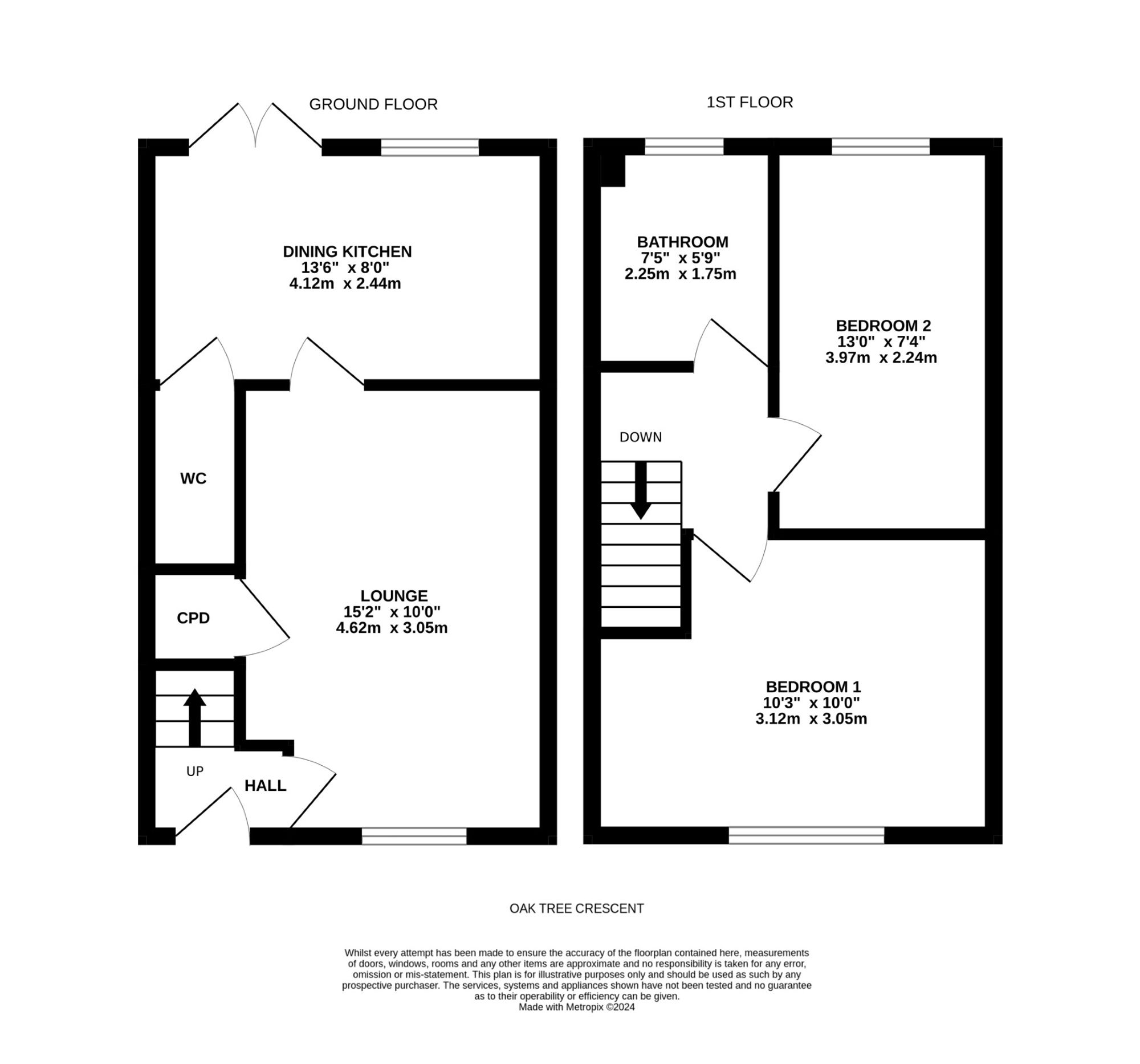NESTLED WITHIN THE SOUGHT AFTER ‘RAINSBOROUGH PARK’ DEVELOPMENT IN KNOTTINGLEY. THE PROPERTY BENEFITS FROM A REMAINING NHBC GUARANTEE AND HAS BEEN TASTEFULLY IMPROVED WITH LANDSCAPED GARDENS TO THE REAR. SITUATED IN A GREAT POSITION FOR ACCESS TO COMMUTER LINKS, CLOSE TO AMENITIES AND IN CATCHMENT FOR WELL REGARDED SCHOOLING.
The property briefly comprises of entrance, lounge, downstairs WC and open-plan dining-kitchen with French doors leading to the landscaped gardens. To the first floor there are two well proportioned bedrooms and the house bathroom. Externally there is a driveway to the side, low maintenance garden to the front and a fabulous enclosed garden to the rear which features Indian stone flagged patio, lawn area with useful hardstanding which could be useful for a summerhouse or garden office.
Enter the property through a composite front door leading into the entrance. There is a central ceiling light point, a radiator and a carpeted staircase with a handrail which provides access to the first floor. There is high quality flooring and a multipaneled door which provides access to the lounge.
LOUNGEAs the photography suggests, the lounge is as generously proportioned reception room which features a bank of double-glazed windows to the front elevation, providing the room with a great deal of natural light. There is a central ceiling light point, a radiator and attractive hardwood flooring. The lounge has a useful under stair storage cupboard and a multipaneled door provides access to the open plan dining kitchen.
DOWNSTAIRS W/CThe attractive tile flooring continues through from the open plan dining kitchen room into the downstairs W/C which features a modern contemporary two-piece suite comprising of a low-level W/C with push button flush and a broad pedestal wash hand basin with chrome mixer tap and tile splash back. There is a ceiling light point, a radiator and an extractor fan.
DINING KITCHENThe open plan dining kitchen room enjoys a great deal of natural light which cascades through the double-glazed bank of windows and double-glazed French doors to the rear elevation. They provide a fabulous view across the properties generously proportioned landscape gardens, and there are two ceiling light points and attractive tiled flooring. The kitchen features a wide range of fitted Walton base units with complementary rolled edge work surfaces over which incorporate a single bowl stainless steel sink and drain unit with chrome mixer tap. The kitchen is equipped with built in appliances which include a four-ring gas hob with stainless steel splash back and integrated cooker hood over and a built-in electric oven. There is space and provisions for an automatic washing machine and for a tall standing fridge and freezer unit, a cupboard houses the wall mounted combination boiler and a multipaneled door providing access to the downstairs W/C.
LANDINGTaking the staircase from the entrance you reach the first-floor landing which features multipaneled doors providing access to two double bedrooms and the house bathroom. There is a ceiling light point, a radiator and a loft hatch with drop down ladder, providing access to a useful attic space.
BEDROOM ONEAs the photography suggests, bedroom one is a generously proportioned, light and airy double bedroom which has ample space for free standing furniture. There is a bank of double-glazed windows to the front elevation, a ceiling light point, a radiator, and a bank of floor-to-ceiling fitted wardrobes which have hanging rails, shelving and sliding mirror doors.
BEDROOM TWOBedroom two is, again, a double bedroom which has ample space for freestanding furniture. There is a bank of double-glazed windows to the rear elevation which has a pleasant view across the properties generously proportioned gardens and has pleasant views over rooftops of a tree line backdrop. There is a ceiling light point and radiator.
HOUSE BATHROOMThe house bathroom features a modern contemporary three-piece suite which comprises of a panel bath with a thermostatic shower over and a glazed shower guard, a low-level W/C with push button flush and a broad pedestal wash hands basin with chrome monobloc mixer tap and tile splashback. There is a radiator, double-glazed window with obscure glass and tiled sill to the rear elevation, a ceiling light point, an extractor fan and tiling to the splash areas.
EXTERNALExternally to the rear the property features an impressive enclosed rear garden which features a fabulous Indian stone flag patio area, ideal for both alfresco dining and barbequing. There are steps which lead to a lawn area with flower and shrub beds, and there is an external tap and an external security light. A gate at the bottom of the garden encloses a hard standing which is currently utilised as a dog run with kennels. Additionally, this area could be utilised as a recreational area or play area for the family or be utilised as a hard standing perhaps for a summer house or garden office.
B
Repayment calculator
Mortgage Advice Bureau works with Simon Blyth to provide their clients with expert mortgage and protection advice. Mortgage Advice Bureau has access to over 12,000 mortgages from 90+ lenders, so we can find the right mortgage to suit your individual needs. The expert advice we offer, combined with the volume of mortgages that we arrange, places us in a very strong position to ensure that our clients have access to the latest deals available and receive a first-class service. We will take care of everything and handle the whole application process, from explaining all your options and helping you select the right mortgage, to choosing the most suitable protection for you and your family.
Test
Borrowing amount calculator
Mortgage Advice Bureau works with Simon Blyth to provide their clients with expert mortgage and protection advice. Mortgage Advice Bureau has access to over 12,000 mortgages from 90+ lenders, so we can find the right mortgage to suit your individual needs. The expert advice we offer, combined with the volume of mortgages that we arrange, places us in a very strong position to ensure that our clients have access to the latest deals available and receive a first-class service. We will take care of everything and handle the whole application process, from explaining all your options and helping you select the right mortgage, to choosing the most suitable protection for you and your family.
How much can I borrow?
Use our mortgage borrowing calculator and discover how much money you could borrow. The calculator is free and easy to use, simply enter a few details to get an estimate of how much you could borrow. Please note this is only an estimate and can vary depending on the lender and your personal circumstances. To get a more accurate quote, we recommend speaking to one of our advisers who will be more than happy to help you.
Use our calculator below

