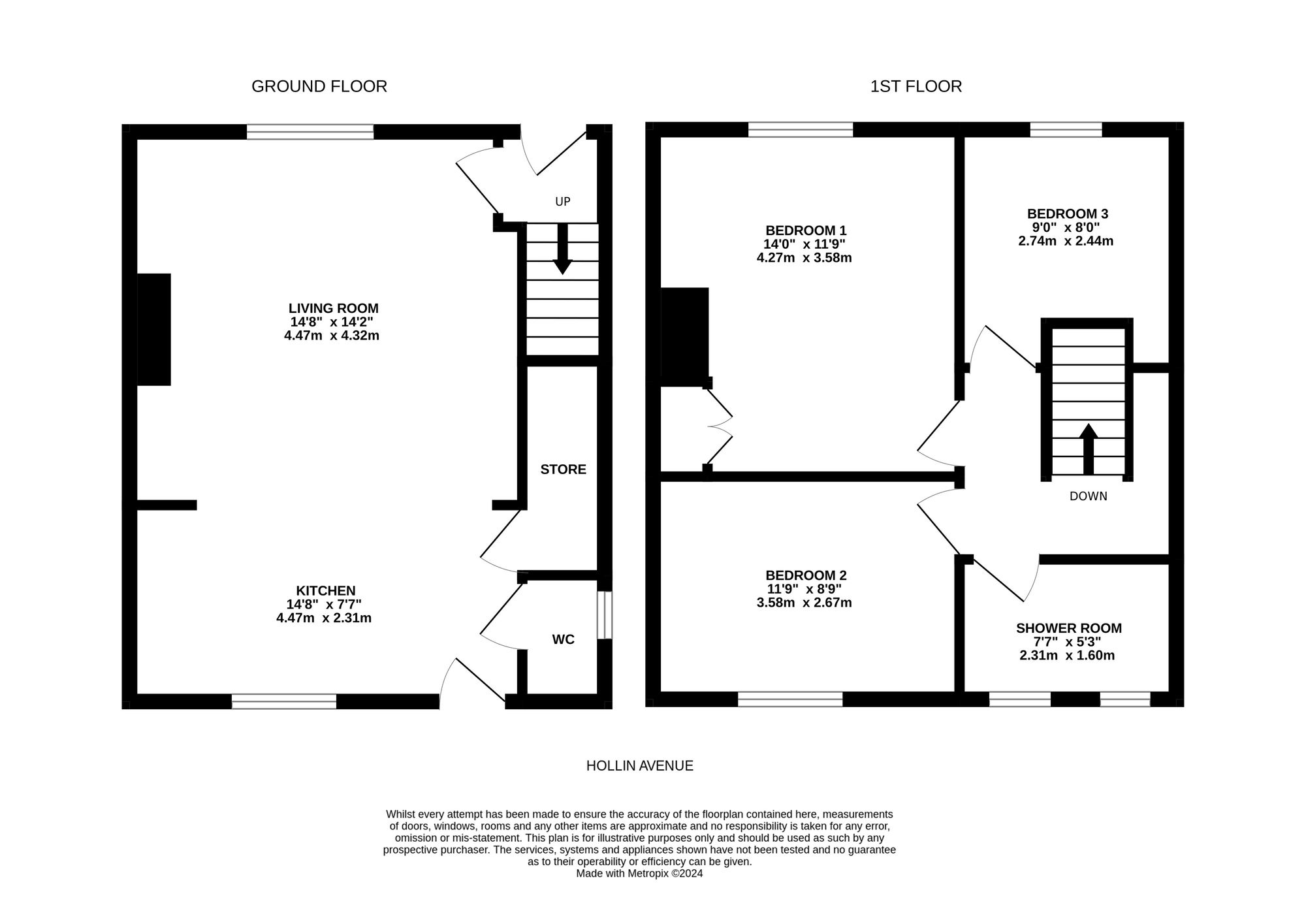An appealing stone built three bedroom Terraced house situated on a small cul-de-sac within this popular and well regarded residential area and just a short walk from the various amenities offered within Marsh.
The property is ideal for a young family seeking a convenient location for shops, schools, access to the Town and M62 motorway network. There is a gas central heating system, PVCU double glazing briefly comprising to the ground floor entrance lobby, spacious living room which is open plan to a dining kitchen together with downstairs w.c. To the first floor there is a landing leading to three good sized bedrooms and shower room. Externally across the front of the property there is a printed concrete parking area for two cars side by side together with an enclosed level garden to the rear which incorporates lawn, patio’s and planted trees, flowers and shrubs.
PVCU and frosted double glazed door opens into the entrance lobby, this has a ceiling light point, central heating radiator, staircase rising to the first floor and to one side a door opens into the living room.
Living Room14' 8" x 14' 2" (4.47m x 4.32m)
This generously proportioned reception room is open plan to the dining kitchen and as such gets light from PVCU double glazed windows to both front and rear elevations. There is a ceiling light point, ceiling coving, central heating radiator, laminate floor and as the main focal point to the room there is a brick chimney breast with an Oak lintel and home to a wood burning stove which rests on a raised slate hearth.
14' 8" x 7' 7" (4.47m x 2.31m)
As mentioned earlier this is open plan to the living room and has a window looking out over the rear garden, there is a ceiling light point, tiled floor, range of base and wall cupboards, drawers, contrasting overlying worktops which extend to form a breakfast bar, four ring stainless steel gas hob with stainless steel extractor hood over and stainless steel electric oven beneath, inset single drainer stainless steel sink with chrome mixer tap, plumbing for automatic washing machine and space for fridge freezer. To one side there is a door giving access to a useful storage cupboard beneath the stairs and adjacent to this a door gives access to a downstairs w.c.
5' 0" x 2' 7" (1.52m x 0.79m)
With a frosted PVCU double glazed window, space saving w.c. which incorporates a hand wash basin with chrome Monobloc tap, there is a wall mounted Worcester gas fired central heating boiler and fitted shelving.
With ceiling light point, central heating radiator, loft access with ladder leading to some useful storage. From the landing access can be gained to the following:-
Bedroom One14' 0" x 11' 9" (4.27m x 3.58m)
A double room which has a PVCU double glazed window looking out to the front, there is a ceiling light point, picture rail, central heating radiator and to the left hand side of the chimney breast there is a fitted wardrobe with additional storage cupboard over.
11' 9" x 8' 9" (3.58m x 2.67m)
A double room overlooking the rear garden with PVCU double glazed window, ceiling light point and central heating radiator.
9' 0" x 8' 0" (2.74m x 2.44m)
A good sized third bedroom which is slightly wider as a result of going over the passageway. There is a PVCU double glazed window looking out to the front, ceiling light point, central heating radiator and bulkhead.
7' 7" x 5' 3" (2.31m x 1.60m)
This has two frosted PVCU double glazed windows, part tiled walls together with frosted glazed bricks which provide some borrowed light to the landing, there are inset ceiling downlighters, chrome ladder style heated towel rail and fitted with a suite comprising vanity unit incorporating wash basin with chrome Monobloc tap, low flush w.c. and large walk in shower with glazed side panel and chrome shower fitting incorporating fixed shower rose and separate hand spray.
To the rear of the property there is an enclosed garden which can be accessed either from the passageway to the left of the front door or from the dining kitchen. The garden is level and has a lawn with flagged pathway around the edge together with two patio areas, one immediately outside the dining kitchen and the other at the foot of the garden and with planted trees, flowers and shrubs to the borders.
ParkingTo the front of the property there is a printed concrete driveway which runs across the front of the house and provides off road parking for 2 cars side by side.
Additional DetailsThe property has a gas central heating system. The property has PVCU double glazing
DirectionsUsing satellite navigation enter the postcode HD3 4AW
D















