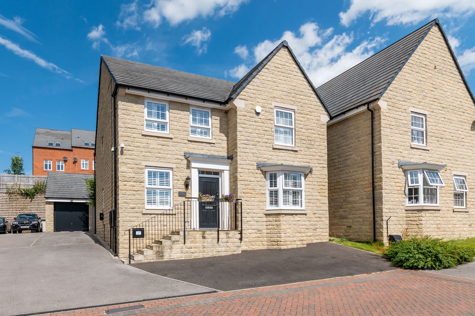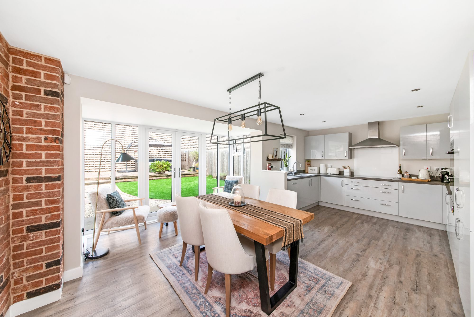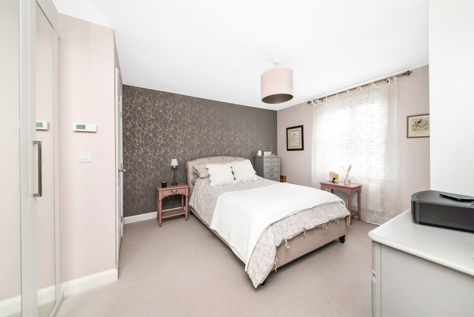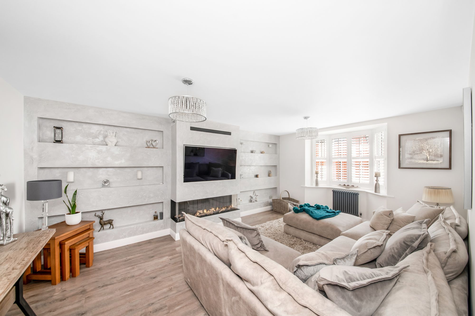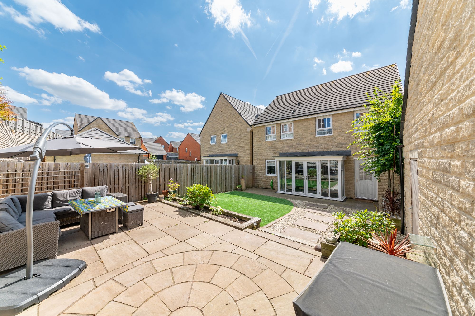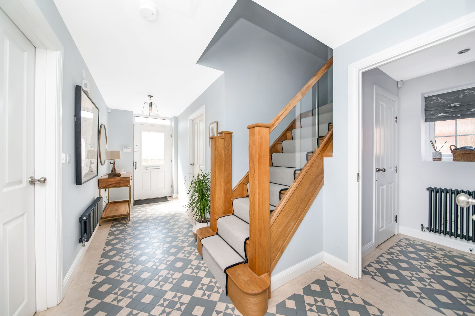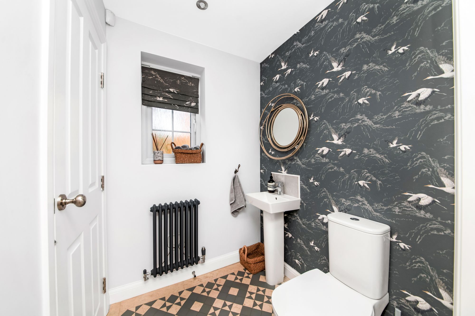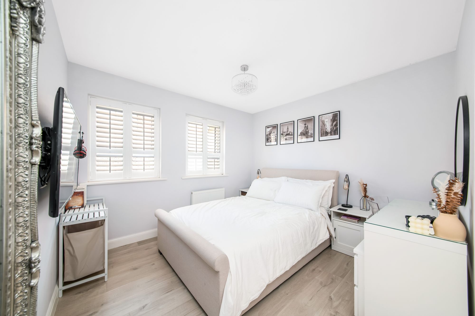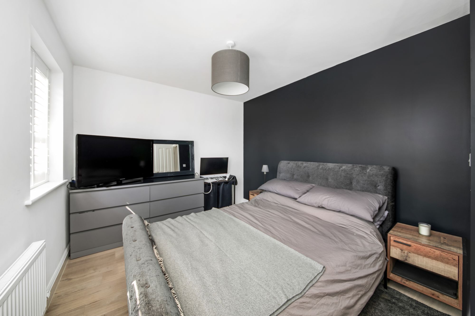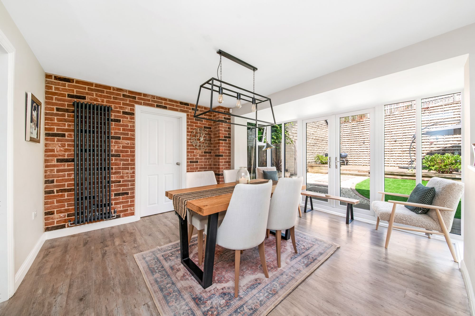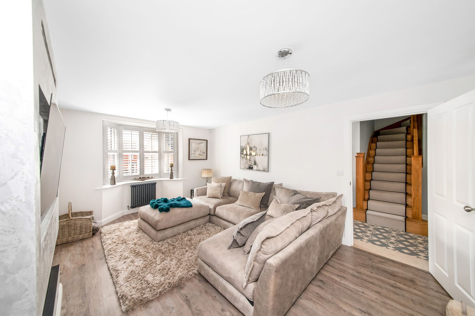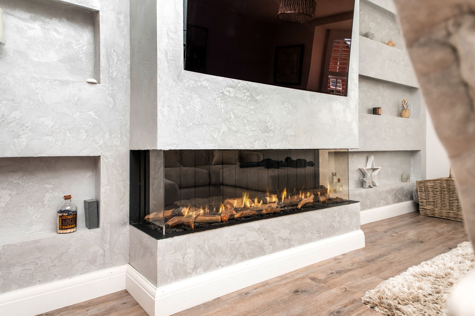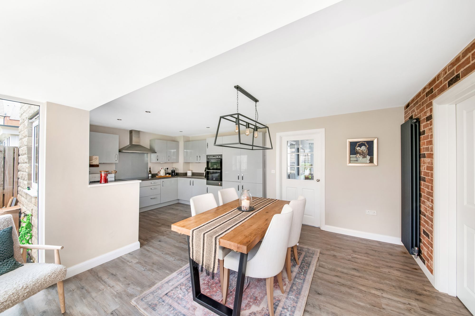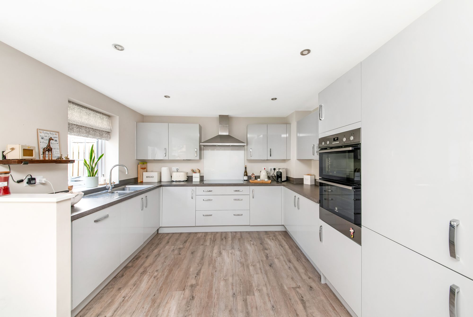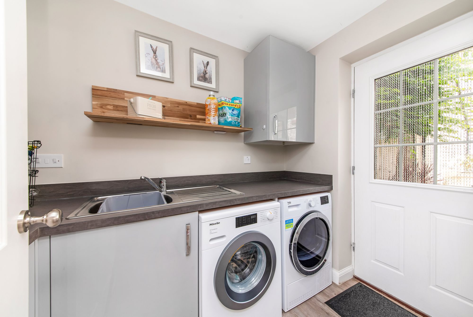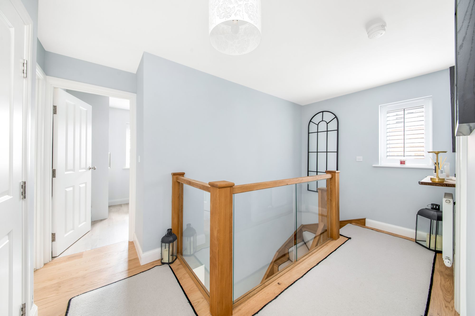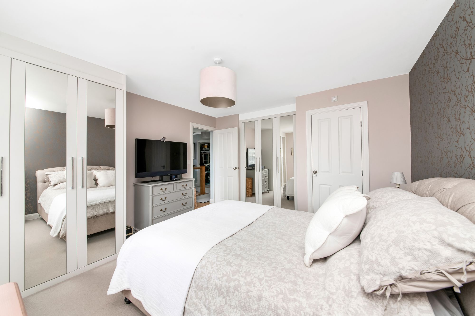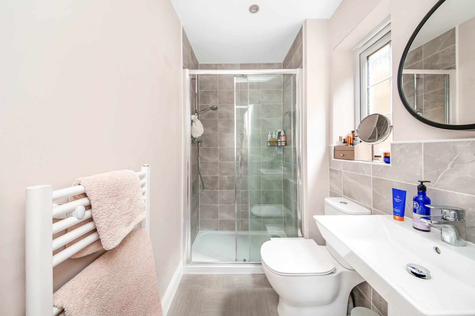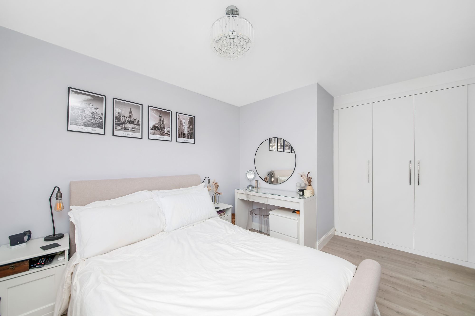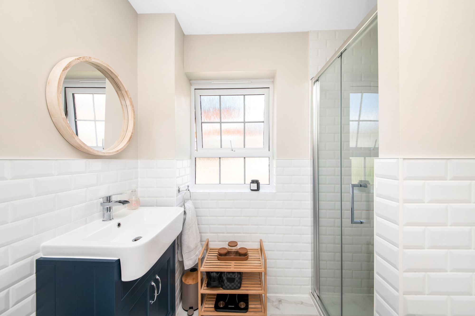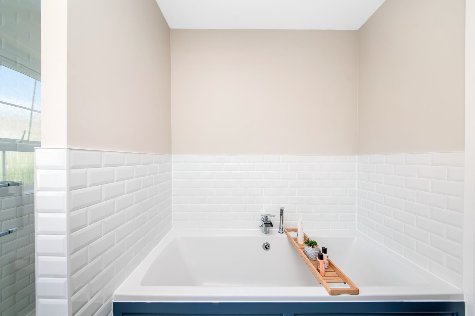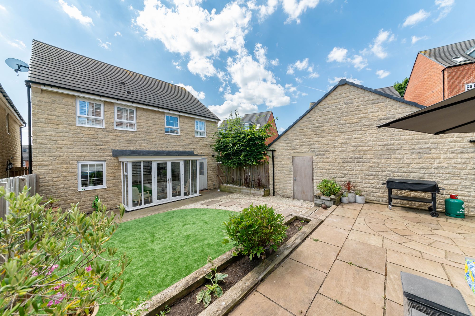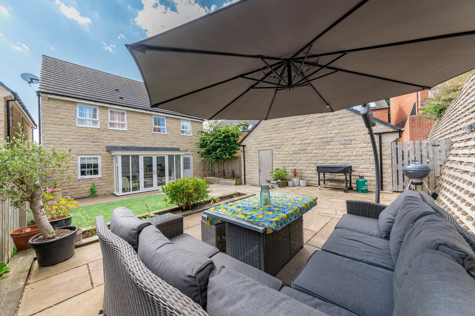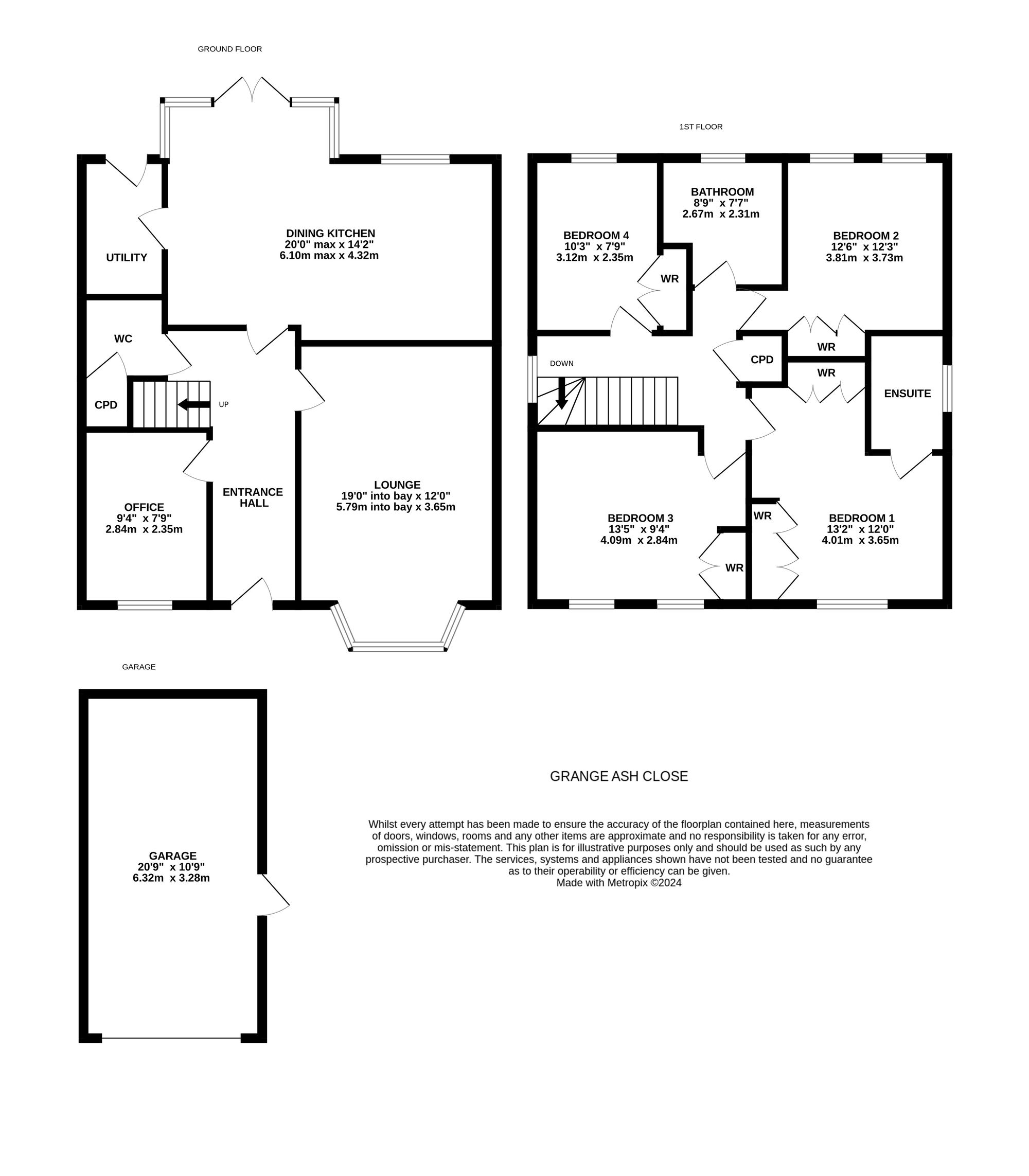NESTLED AT THE HEAD OF A PRIVATE CUL-DE-SAC SETTING IN THE POPULAR VILLAGE OF FLOCKTON IS THIS EXECUTIVE, DETACHED, FAMILY HOME. OFFERING WELL APPOINTED ACCOMMODATION AND BENEFITING FROM OPEN-PLAN DINING-KITCHEN, FOUR DOUBLE BEDROOMS AND HOME OFFICE. THE PROPERTY IS CONVENIENTLY POSITIONED FOR ACCESS TO COMMUTER LINKS, IN CATCHMENT FOR WELL REGARDED SCHOOLING AND WITH PLEASANT WALKS NEAR-BY. VIEWINGS ARE ADVISED TO TRULY APPRECIATE THE QUALITY OF ACCOMMODATION AND PRIVATE POSITION ON OFFER.
The property accommodation briefly comprises of entrance hall with Amtico flooring, spacious lounge with media wall unit with decorative Venetian plaster finish, open-plan dining-kitchen, home office, utility room and downstairs WC to the ground floor. To the first floor, there are four double bedrooms and the house bathroom, the principal bedroom having en-suite shower room facilities. Externally, there is a tandem driveway to the side leading to a detached single garage, there is a tarmac hardstanding to the front providing further off-street parking. To the rear is an enclosed, low maintenance garden with Indian stone flagged patio areas and artificial lawn.
Tenure Freehold. Council Tax Band E. EPC Rating B.
16' 8" x 7' 8" (5.08m x 2.34m)
Enter into the property through a double-glazed, composite front door with obscure glazed inserts. The property's most welcoming entrance hall features two ceiling light points, an anthracite column radiator, and an oak kite winding staircase with oak banister, glazed balustrade, central carpet runner and stair rods which rises to the first floor. There is also high-quality Amtico flooring, multi-panel doors providing access to the home office, lounge and downstairs w.c., while a multi-panel timber and glazed door proceeds into the open-plan dining kitchen.
5' 0" x 5' 0" (1.52m x 1.52m)
The high-quality flooring continues from the entrance hall into the downstairs w.c., which features a contemporary two-piece suite comprising of a low-level w.c. with push-button flush and a pedestal wash hand basin with chrome Monobloc mixer tap and tiled splashback. There is inset spotlighting to the ceiling, a cast-iron anthracite column radiator, a double-glazed window with obscure glass and tiled sill to the side elevation, and a multi-panel door providing access to the cloaks cupboard.
9' 4" x 7' 8" (2.84m x 2.34m)
The office is a versatile additional reception room, which enjoys a great deal of natural light courtesy of a bank of double-glazed windows with plantation shutters to the front elevation. There is high-quality flooring, a central ceiling light point, and a radiator.
12' 0" x 19' 0" (3.66m x 5.79m)
The lounge is a generously proportioned, light and airy reception room which features a fabulous, double-glazed bay window with plantation shutters to the front elevation and cast-iron column radiator beneath. There is high-quality flooring, two ceiling light points, and the focal point of the room is the fabulous media wall unit with Venetian plaster, recessed area for a flatscreen TV and sound bar, and an inset remote-controlled living flame gas fire with display shelving to either side of the chimney breast.
20' 0" x 14' 2" (6.10m x 4.32m)
This space features a bank of double-glazed bay windows and central French doors to the rear elevation, which offer a pleasant outlook across the landscaped gardens. There is an additional double-glazed window to the rear elevation, high-quality flooring, a ceiling light point over the dining area, inset spotlighting over the kitchen, a multi-panel door leading into the utility room, and a decorative exposed brick wall with vertical, cast-iron, column radiator in situ.
20' 0" x 14' 2" (6.10m x 4.32m)
The kitchen area features a range of fitted wall and base units with high-gloss cupboard fronts and complementary work surfaces over, which incorporate a one-and-a-half-bowl, stainless steel sink and drainer unit with chrome mixer tap. There are high-quality, built-in appliances including a five-ring ceramic induction hob with ceramic splashback and canopy-style cooker hood over, a fan-assisted waist level double oven, integrated dishwasher, and a fridge freezer unit. The kitchen features soft-closing doors and drawers, under-unit lighting, and a tall pantry cabinet.
8' 4" x 5' 0" (2.54m x 1.52m)
The attractive, high-quality flooring continues through into the utility room, which features fitted wall and base units with high-gloss cupboard fronts and complementary work surfaces over, which incorporate a single-bowl, stainless-steel sink and drainer unit with chrome mixer tap. There is a ceiling light point, an extractor fan, a radiator, and space and provisions for an automatic washing machine and tumble dryer. The utility room also houses the wall-mounted condensing boiler and features a double-glazed, composite door provides access to the rear gardens.
Taking the oak staircase from the entrance hall, you reach the first floor landing. Multi-panel doors provide access to four well-proportioned double bedrooms, the house bathroom, and an airing cupboard. There is a wooden banister with glazed balustrade over the stairwell head, high-quality oak flooring, a ceiling light point, a radiator, a double-glazed window with plantation shutter to the side elevation, and a loft hatch with drop-down ladder providing access to a useful attic space.
BEDROOM ONE13' 2" x 12' 0" (4.01m x 3.66m)
Bedroom one is a light and airy double bedroom with ample space for freestanding furniture. There are double-glazed windows with plantation shutters to the front elevation, providing a pleasant open-aspect view with tree-lined backdrop. There is a ceiling light point, a radiator, a multi-panel door providing access to the en-suite shower room, and fitted furniture including two banks of three-door fitted wardrobes with hanging rails, shelving and mirrored doors in situ.
7' 2" x 4' 6" (2.18m x 1.37m)
The en-suite shower room features a contemporary three-piece suite comprising of a fixed frame shower cubicle with thermostatic shower, a low-level w.c. with push-button flush, and a broad pedestal wash hand basin with chrome Monobloc mixer tap. There is vinyl tile-effect flooring, tiling to the splash areas, a double-glazed window with obscure glass and tiled sill to the side elevation, a ladder-style radiator, inset spotlighting to the ceiling, an extractor fan, and a shaver point.
12' 6" x 12' 5" (3.81m x 3.78m)
Bedroom two is another light and airy double bedroom with ample space for freestanding furniture. There is a central ceiling light point, a radiator, high-quality flooring, a bank of fitted wardrobes with hanging rails and shelving in situ, and two double-glazed windows with plantation shutters to the rear elevation, overlooking the landscaped rear gardens.
13' 5" x 9' 4" (4.09m x 2.84m)
Bedroom three is a well-proportioned double bedroom with ample space for freestanding furniture. There are two double-glazed windows to the front elevation, taking full advantage of the property's position at the end of the cul-de-sac. There is a ceiling light point, a radiator, high-quality flooring, and a bank of floor-to-ceiling fitted wardrobes with hanging rails and shelving in situ.
10' 2" x 7' 8" (3.10m x 2.34m)
Bedroom four is currently utilised as a walk-in wardrobe/dressing room but can accommodate a double bed with ample space for freestanding furniture. There is a double-glazed window with plantation shutter to the rear elevation, a ceiling light point, a radiator, and a bank of floor-to-ceiling fitted wardrobes with hanging rails and shelving.
7' 7" x 8' 9" (2.31m x 2.67m)
The house bathroom features a modern four-piece suite comprising of a fixed frame shower cubicle with thermostatic shower, a double-ended panel bath with cascading waterfall mixer tap and separate handheld attachment, a broad wash hand basin with cascading waterfall mixer tap and vanity cupboard beneath, and a low-level w.c. with push button flush. There is attractive marble-effect porcelain tiled flooring, high-gloss brick effect tiling to the half-level and splash areas, and a double-glazed window with obscure glass and high-gloss brick effect tiled sill. Additionally, there is inset spotlighting to the ceiling, a horizontal ladder-style radiator, and an extractor fnan.
Repayment calculator
Mortgage Advice Bureau works with Simon Blyth to provide their clients with expert mortgage and protection advice. Mortgage Advice Bureau has access to over 12,000 mortgages from 90+ lenders, so we can find the right mortgage to suit your individual needs. The expert advice we offer, combined with the volume of mortgages that we arrange, places us in a very strong position to ensure that our clients have access to the latest deals available and receive a first-class service. We will take care of everything and handle the whole application process, from explaining all your options and helping you select the right mortgage, to choosing the most suitable protection for you and your family.
Test
Borrowing amount calculator
Mortgage Advice Bureau works with Simon Blyth to provide their clients with expert mortgage and protection advice. Mortgage Advice Bureau has access to over 12,000 mortgages from 90+ lenders, so we can find the right mortgage to suit your individual needs. The expert advice we offer, combined with the volume of mortgages that we arrange, places us in a very strong position to ensure that our clients have access to the latest deals available and receive a first-class service. We will take care of everything and handle the whole application process, from explaining all your options and helping you select the right mortgage, to choosing the most suitable protection for you and your family.
How much can I borrow?
Use our mortgage borrowing calculator and discover how much money you could borrow. The calculator is free and easy to use, simply enter a few details to get an estimate of how much you could borrow. Please note this is only an estimate and can vary depending on the lender and your personal circumstances. To get a more accurate quote, we recommend speaking to one of our advisers who will be more than happy to help you.
Use our calculator below

