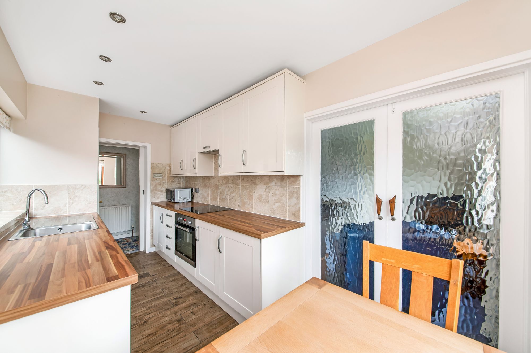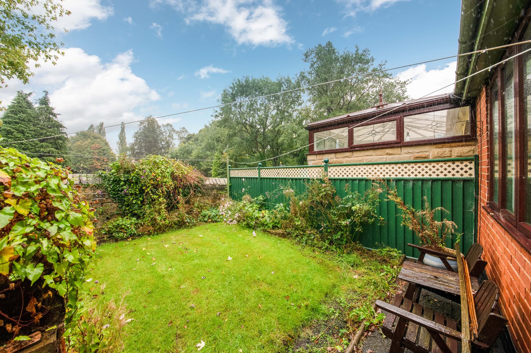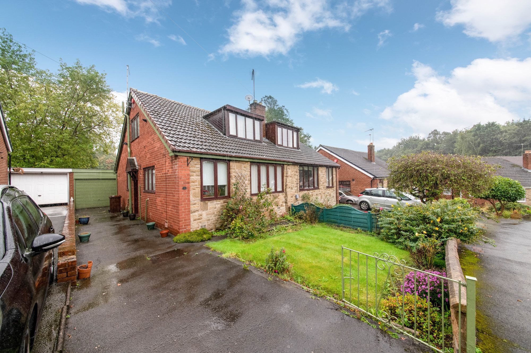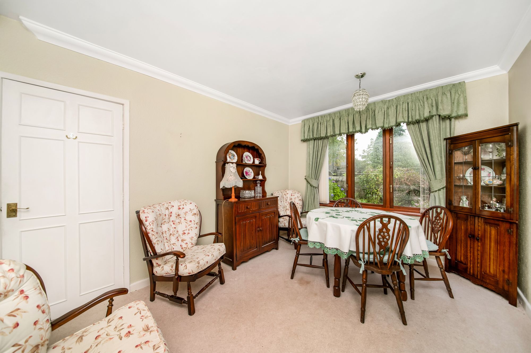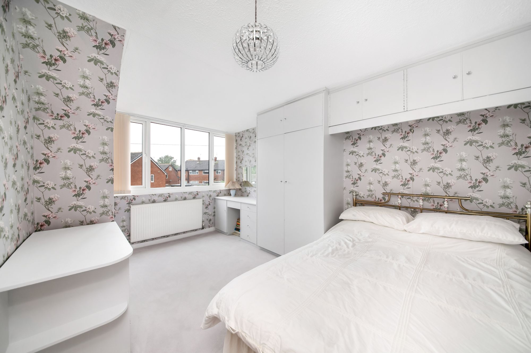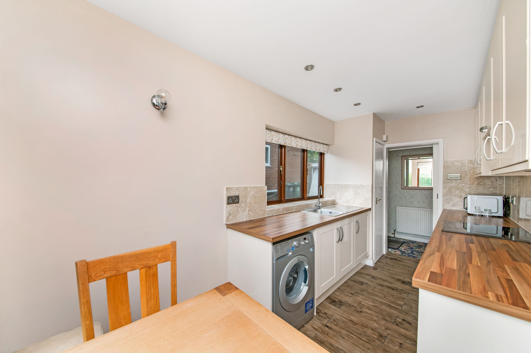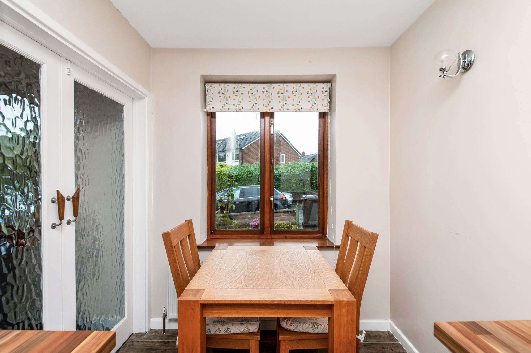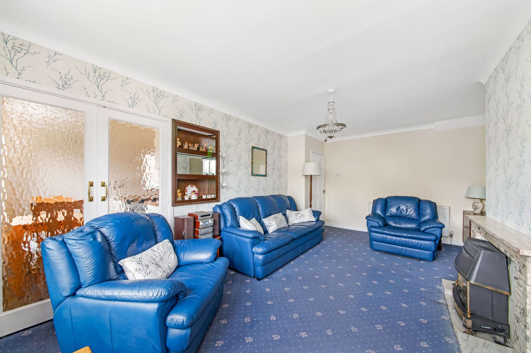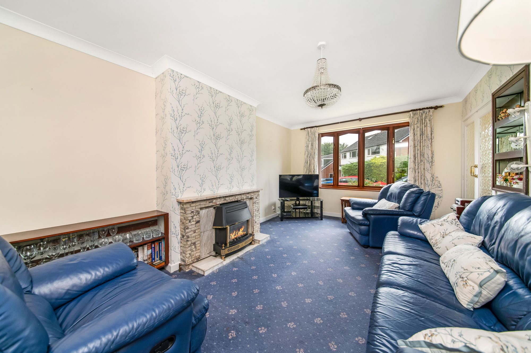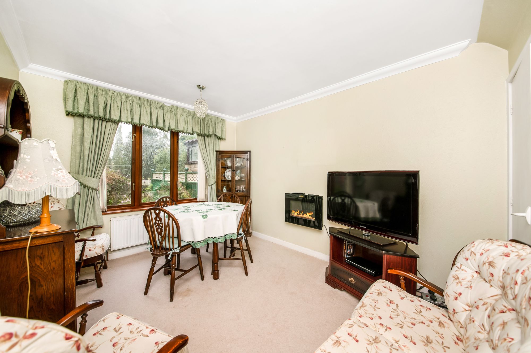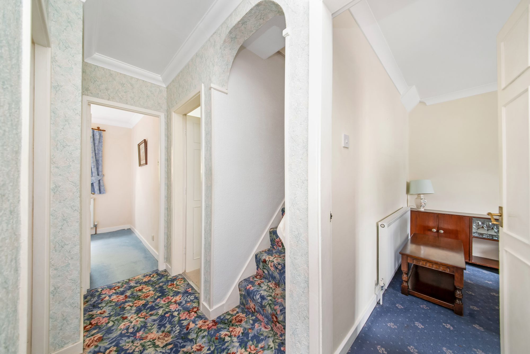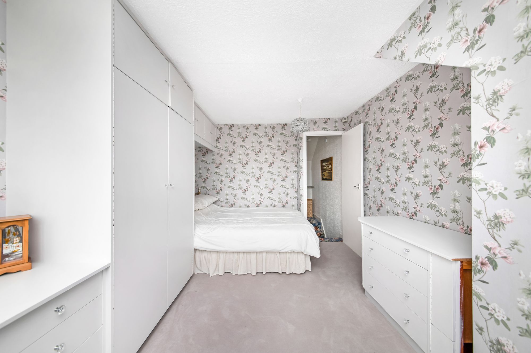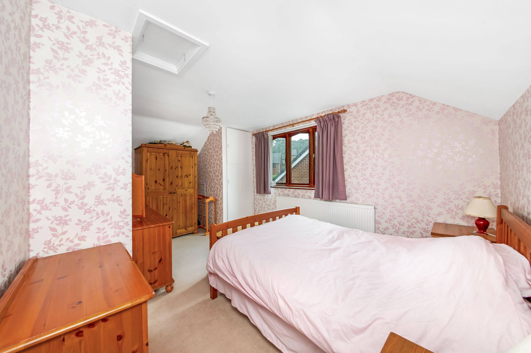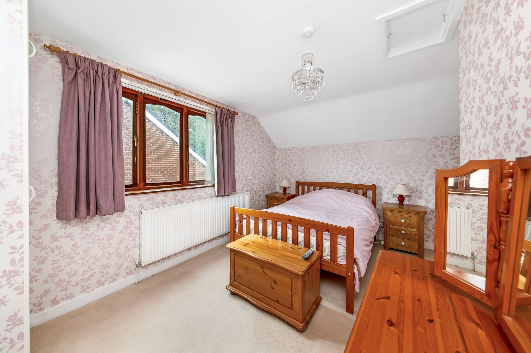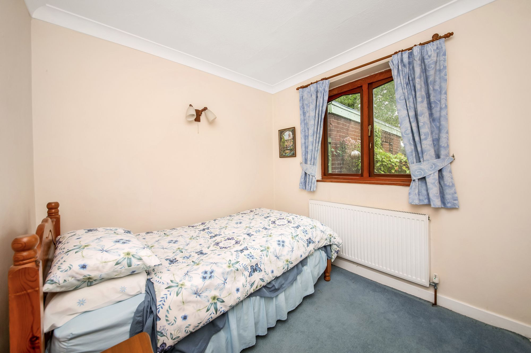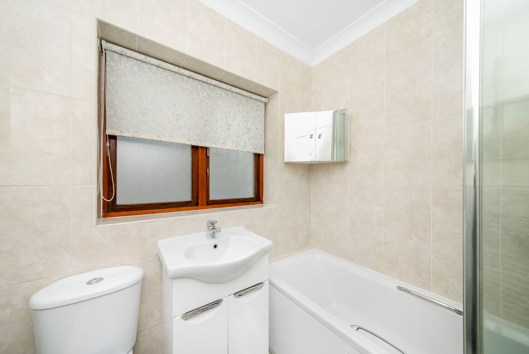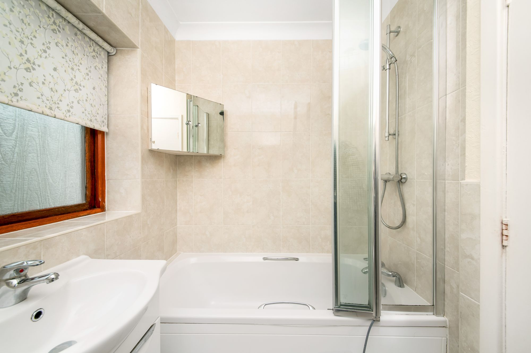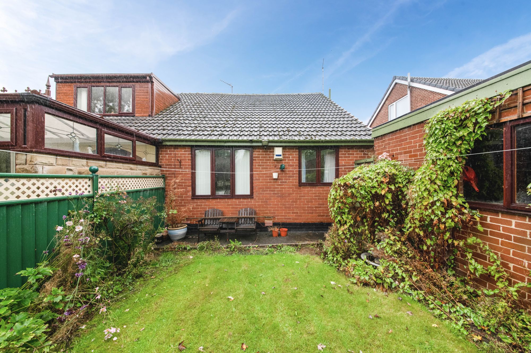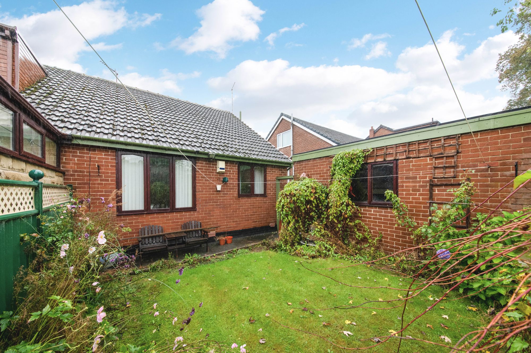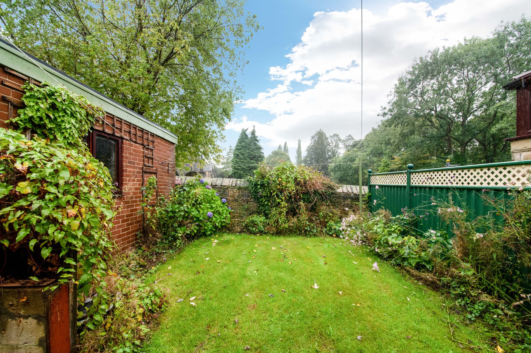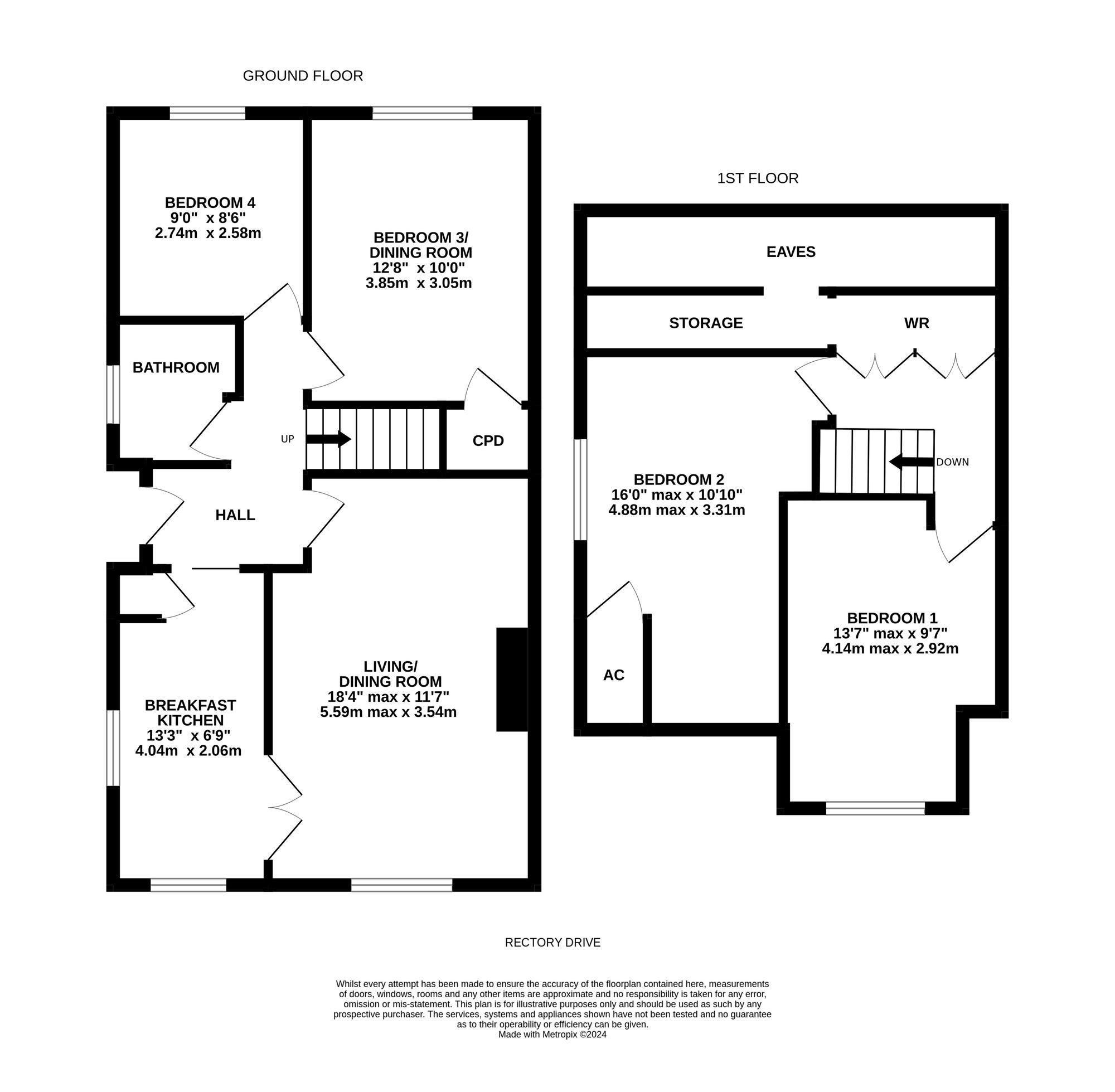NESTLED IN A QUIET CUL-DE-SAC SETTING IS THIS GENEROUS PROPORTIONED, SEMI-DETACHED, DORMER BUNGALOW SITUATED IN THE DESIRABLE AREA OF KIRKHEATON. IN CATCHMENT FOR WELL REGARDED SCHOOLING, CLOSE TO AMENITIES AND CONVENIENTLY POSITIONED FOR ACCESS TO COMMUTER LINKS. THE PROPERTY OFFERS FLEXIBLE ACCOMMODATION ACROSS TWO FLOORS, OPEN-PLAN LIVING-DINING ROOM AND BOASTS DRIVEWAY WITH GARAGE.
The accommodation briefly comprises of entrance hall, open-plan living/dining room, breakfast kitchen, two ground floor bedrooms and the house bathroom. To the first floor there are two double bedrooms and eaves storage. Externally there is a lawn garden to the front with gated driveway leading to the garage, with a private, lawn garden to the rear.
Tenure Freehold. Council Tax Band C. EPC Rating C.
Enter into the property through a double glazed, PVC door with obscure glazed inserts from the side elevation into the entrance hall. There is decorative coving to the ceiling, celling light point, radiator and multi-panel doors provide access to the open plan living-dining room, two bedrooms and the house house bathroom. There is a sliding timber and glazed door with obscure glazed inserts leading to the breakfast kitchen and there is a staircase with wooden hand rail providing access to first floor.
OPEN PLAN LIVING-DINING ROOM18' 4" x 11' 7" (5.59m x 3.54m)
The open plan living-dining room is a generous proportioned reception room which benefits from the wealth of natural light which cascades through the double glazed bank of hard wood windows to the front elevation there is decorative coving to the ceilings, a central celling light point, a radiator and the focal point of the room is the living flame effect gas fireplace with a marble tiled inset set upon a marble half and with decorative mantle surrounds. There are twin timber and glazed doors proving access to the breakfast kitchen room, fitted display cabinets into the alcove.
13' 3" x 6' 9" (4.04m x 2.06m)
The Breakfast kitchen room features a range of fitted wall and base units with high gloss shaker style cupboard fronts and with complimentary work surfaces over which incorporate a single bowl Lamona sink and drain unit with chrome mix tap. the kitchen is equipt with built in appliances which includes a four ring ceramic hob with integrated cooker hood over and a built in fan assisted Lamona oven there is plumbing and provisions for an automatic washing machine, a integrated under counter fridge unit with freezer draw and there are soft closing doors and draws, tiled into the splash areas and under unit lighting. There is a pantry cupboard with inset shelving for additional storage and dual aspect double glazed banks of windows to both the side and rear elevations. Additionally, there is inset spot lighting to the ceilings, a wall light point and radiator.
12' 8" x 10' 0" (3.85m x 3.05m)
Bedroom three / dining room is a generously proportioned double bedroom which has ample space for free standing furniture the room has historically been utilised as a formal dining room and snug it features a bank of double glazed windows to the rear elevation providing views across the properties gardens and of the church yard with tree line back drop there is a celling light point, a radiator, decorative coving and a useful under stairs storage cupboard.
9' 0" x 8' 6" (2.74m x 2.58m)
Bedroom four is a generously proportioned single bedroom which has ample space for free standing furniture, there is a bank of double glazed, hard wood windows to the rear elevation a wall light point, radiator and decorative coving to the ceilings.
Bathroom features a modern, white, three piece suite which comprises of a panel bath with thermostatic shower over and concertina glazed shower guard, a broad wash hand basin with vanity cupboard beneath and chrome mix tap and a low level WC with push button flush. There are tiled walls and tiled flooring, decorative coving to the ceilings, inset spotlighting, a chrome ladder-style radiator and a bank of double glazed windows with obscure glass to the side elevation.
FIRST FLOOR LANDINGTaking the staircase from the entrance hall, you reach the first floor landing which features a celling light point, useful under eves storage cupboard and there are doors providing access to two double bedrooms.
BEDROOM ONE13' 7" x 9' 7" (4.14m x 2.92m)
As the photography suggests, bedroom one is a generous proportioned, light and airy double bedroom which has an array of fitted furniture which includes floor to celling fitted wardrobes, dressing table and over head cabinets there is a double glazed bank of windows to the front elevation providing the room with a great deal of natural light and there is a celling light point and radiator.
16' 0" x 10' 10" (4.88m x 3.31m)
Bedroom two is a generous proportioned double bedroom which has ample space for free standing furniture, there is a double glazed window to the side elevation a celling light point and radiator and there is a useful airing cupboard for additional storage. Additionally there is a loft hatch which provides access to a useful attic space.
Repayment calculator
Mortgage Advice Bureau works with Simon Blyth to provide their clients with expert mortgage and protection advice. Mortgage Advice Bureau has access to over 12,000 mortgages from 90+ lenders, so we can find the right mortgage to suit your individual needs. The expert advice we offer, combined with the volume of mortgages that we arrange, places us in a very strong position to ensure that our clients have access to the latest deals available and receive a first-class service. We will take care of everything and handle the whole application process, from explaining all your options and helping you select the right mortgage, to choosing the most suitable protection for you and your family.
Test
Borrowing amount calculator
Mortgage Advice Bureau works with Simon Blyth to provide their clients with expert mortgage and protection advice. Mortgage Advice Bureau has access to over 12,000 mortgages from 90+ lenders, so we can find the right mortgage to suit your individual needs. The expert advice we offer, combined with the volume of mortgages that we arrange, places us in a very strong position to ensure that our clients have access to the latest deals available and receive a first-class service. We will take care of everything and handle the whole application process, from explaining all your options and helping you select the right mortgage, to choosing the most suitable protection for you and your family.
How much can I borrow?
Use our mortgage borrowing calculator and discover how much money you could borrow. The calculator is free and easy to use, simply enter a few details to get an estimate of how much you could borrow. Please note this is only an estimate and can vary depending on the lender and your personal circumstances. To get a more accurate quote, we recommend speaking to one of our advisers who will be more than happy to help you.
Use our calculator below

