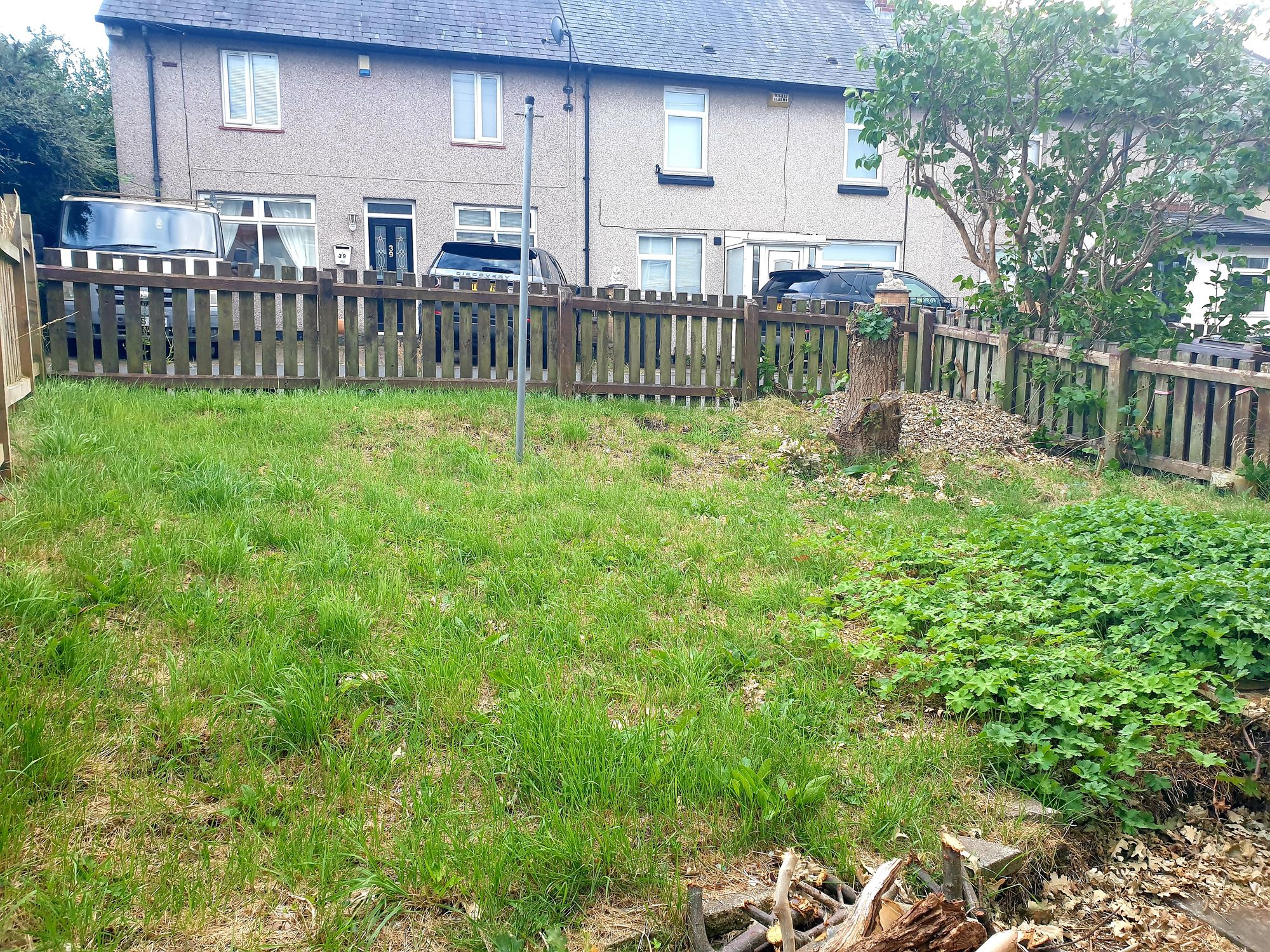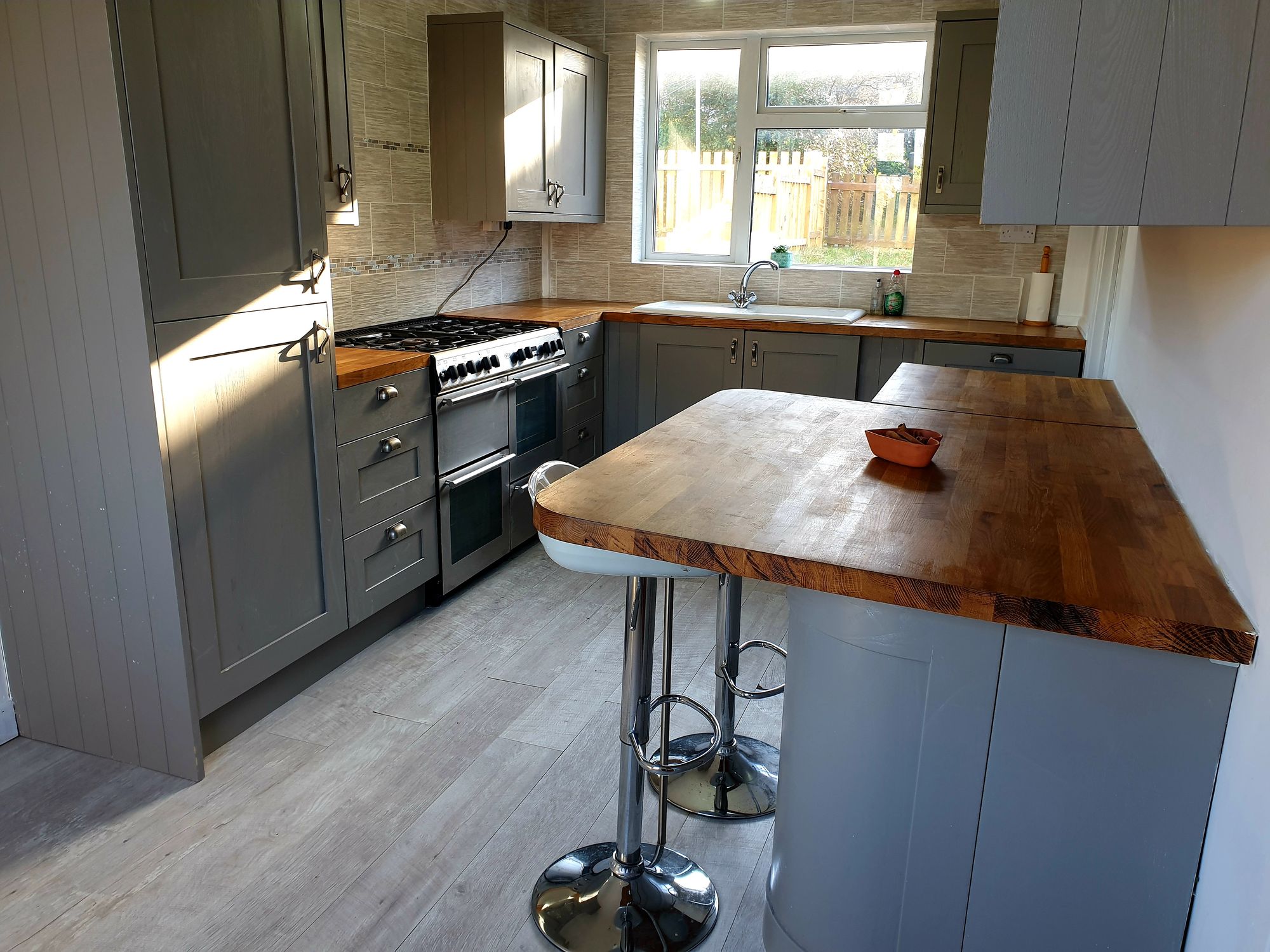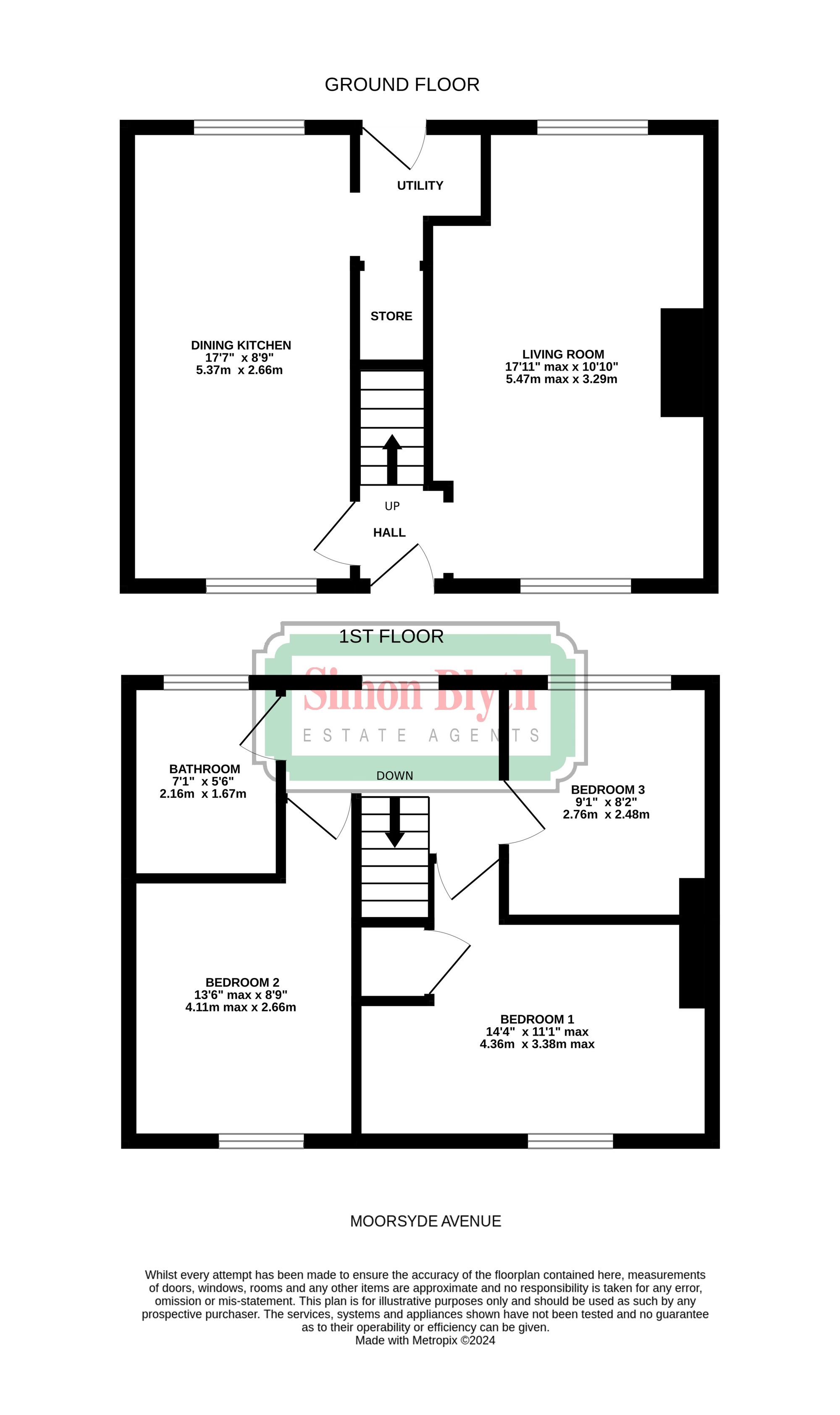OCCUPYING A QUIET LITTLE KNOWN POSITION IN THIS HIGHLY REGARDED AREA OF SHEFFIELD, WE OFFER TO THE MARKET THIS THREE BEDROOM TERRACE PROPERTY, WITH ACCOMMODATION OVER TWO STOREYS, GARDENS TO THE FRONT AND REAR AND POTENTIAL FOR OFF STREET PARKING GIVEN THE NECESSARY PLANNING AND CONSENTS. OFFERED TO THE MARKET WITH NO UPPER VENDOR CHAIN, THE ACCOMMODATION BRIEFLY COMPRISES; To the ground floor, entrance hallway, newly fitted dining kitchen and a spacious living room. To the first floor, there are three bedrooms and a modern family bathroom. Externally, there is a pleasant aspect to the front, with communal shrubbed area, and lawned garden to the rear which has the potential to create off street parking via an access road to the rear given the necessary planning and consents. Homes of this type in such a highly regarded location are in high demand, therefore we recommend an early viewing. The EPC Rating is C-75, and the Council Tax band is A.
Entrance gained via uPVC and obscure glazed door into the entrance hallway, with ceiling light and staircase rising to the first floor. Here we gain access to the following rooms.
DINING KITCHENWith ample room for a dining table and chairs, this newly fitted kitchen has a range of wall and base units in a wood effect shaker style, with contrasting solid wood block worktops and wood effect flooring. There is a breakfast bar seating area, space for a range cooker, space for a fridge-freezer, an integrated Neff dishwasher and ceramic sink with chrome mixer tap over. The room has two ceiling lights, central heating radiator and natural light is gained via uPVC double glazed windows to both the front and rear elevations. Doorway leads through to the rear inner hallway.
REAR INNER HALLWAYWith plumbing for a washing machine, space for further appliances underneath the stairs and here we also find the boiler. A uPVC and obscure glazed door gives access to the rear garden.
LIVING ROOMAn excellently proportioned principal reception space, again enjoying dual-aspect natural light via uPVC double glazed windows. The room has two ceiling lights, two central heating radiators and wooden flooring. The main-focal point of the room is a multi-fuel stove.
FIRST FOOR LANDINGFrom the entrance hallway the staircase rises to the first floor landing with ceiling light, central heating radiator and uPVC double glazed window to the rear. Here we gain entrance to the following rooms.
BEDROOM ONEA front facing double bedroom with ceiling light, central heating radiator and uPVC double glazed window.
BEDROOM TWOA further double bedroom, again front facing with ceiling light, central heating radiator, access to a cupboard above the stairs and uPVC double glazed window.
BEDROOM THREEWith ceiling light, central heating radiator, access to the loft via a hatch and uPVC double glazed window to the rear.
BATHROOMA modern bathroom comprising a three piece white suite in the form of close coupled W.C., pedestal basin with chrome mixer tap over and bath with chrome mixer tap and mains fed chrome shower over with glazed shower screen. There is ceiling light, full tiling to the walls and floor, chrome towel rail/radiator and obscure uPVC double glazed window to the rear.
OUTSIDETo the front of the home, a central path separates two lawned areas with perimeter fencing. To the rear, there is an enclosed lawned garden with perimeter fencing and potential to create off street parking via access road to the rear given necessary planning permissions.
C
Repayment calculator
Mortgage Advice Bureau works with Simon Blyth to provide their clients with expert mortgage and protection advice. Mortgage Advice Bureau has access to over 12,000 mortgages from 90+ lenders, so we can find the right mortgage to suit your individual needs. The expert advice we offer, combined with the volume of mortgages that we arrange, places us in a very strong position to ensure that our clients have access to the latest deals available and receive a first-class service. We will take care of everything and handle the whole application process, from explaining all your options and helping you select the right mortgage, to choosing the most suitable protection for you and your family.
Test
Borrowing amount calculator
Mortgage Advice Bureau works with Simon Blyth to provide their clients with expert mortgage and protection advice. Mortgage Advice Bureau has access to over 12,000 mortgages from 90+ lenders, so we can find the right mortgage to suit your individual needs. The expert advice we offer, combined with the volume of mortgages that we arrange, places us in a very strong position to ensure that our clients have access to the latest deals available and receive a first-class service. We will take care of everything and handle the whole application process, from explaining all your options and helping you select the right mortgage, to choosing the most suitable protection for you and your family.
How much can I borrow?
Use our mortgage borrowing calculator and discover how much money you could borrow. The calculator is free and easy to use, simply enter a few details to get an estimate of how much you could borrow. Please note this is only an estimate and can vary depending on the lender and your personal circumstances. To get a more accurate quote, we recommend speaking to one of our advisers who will be more than happy to help you.
Use our calculator below












