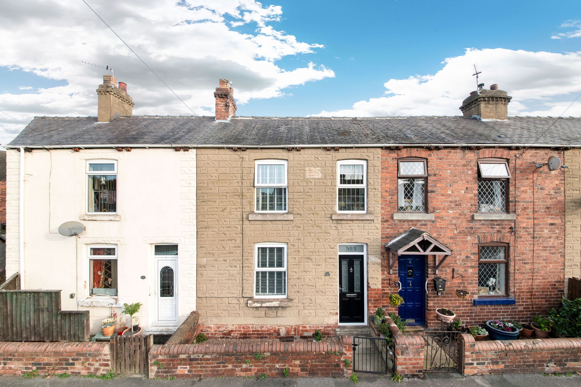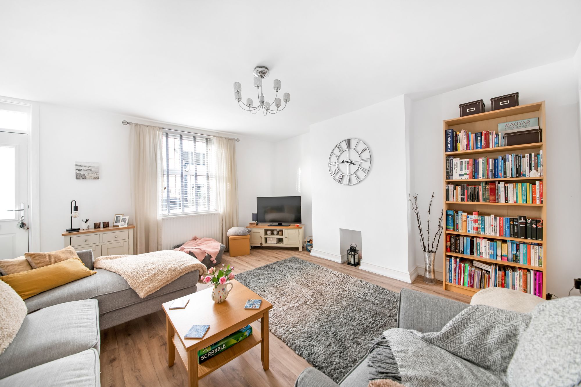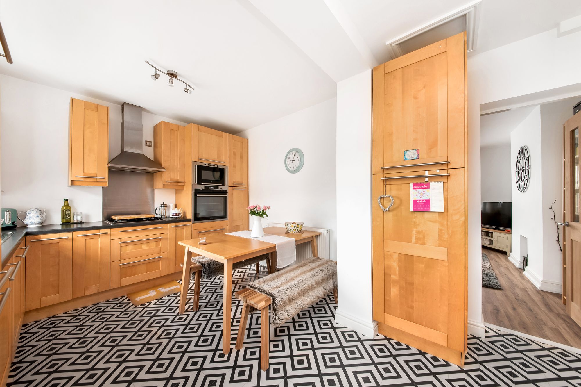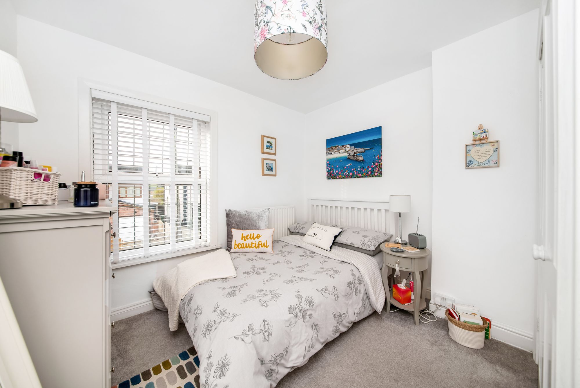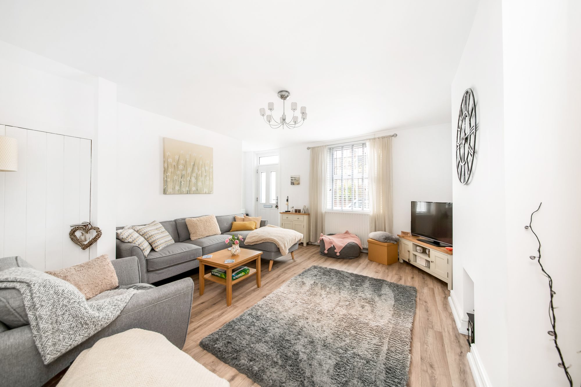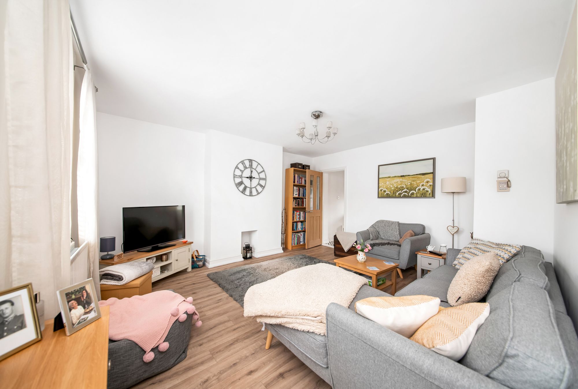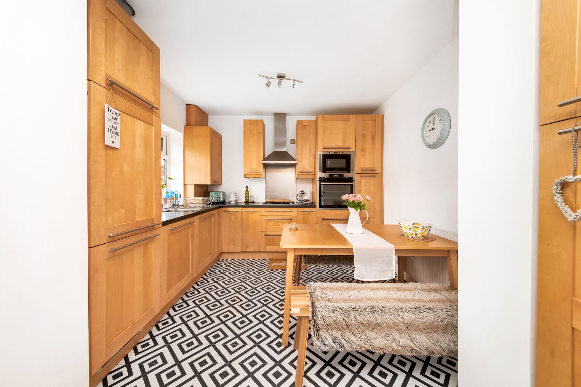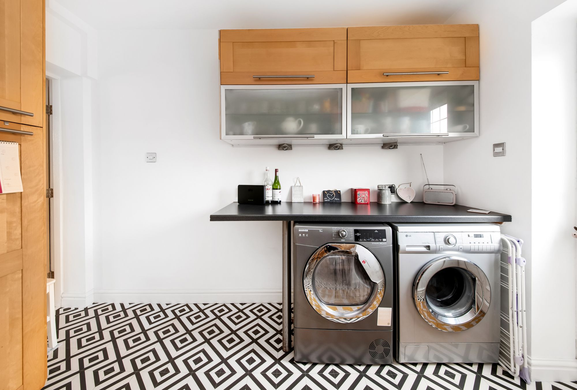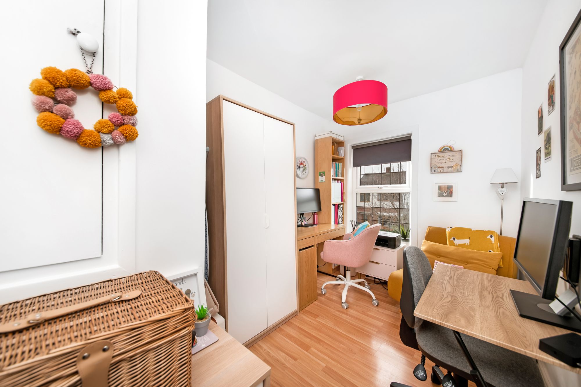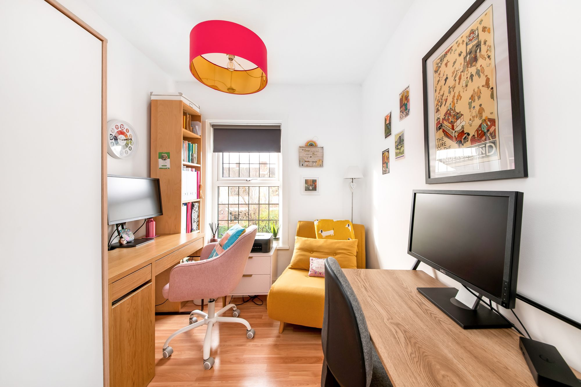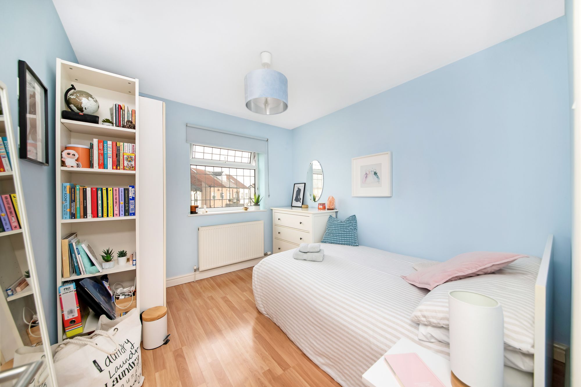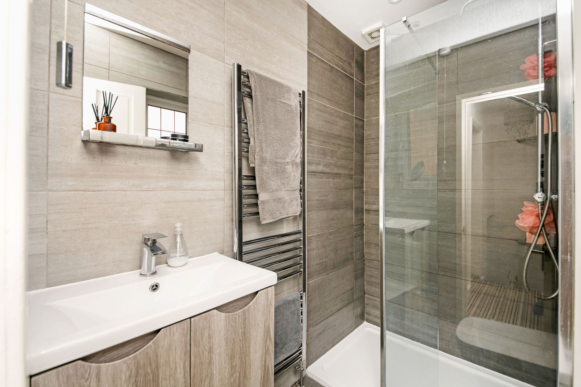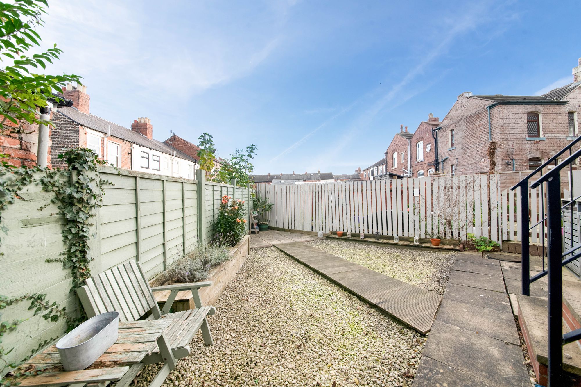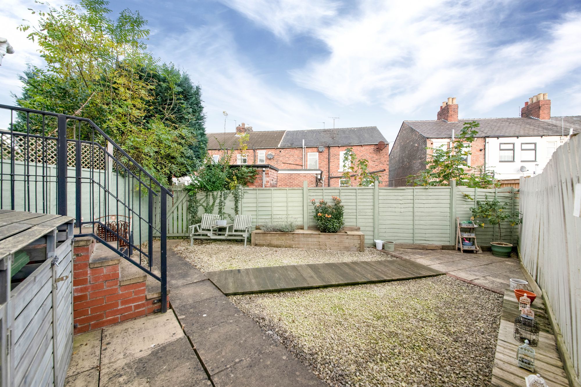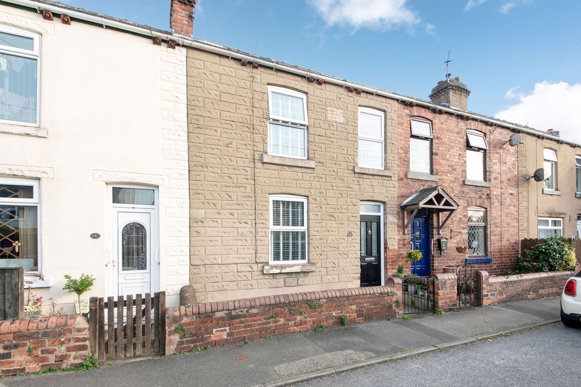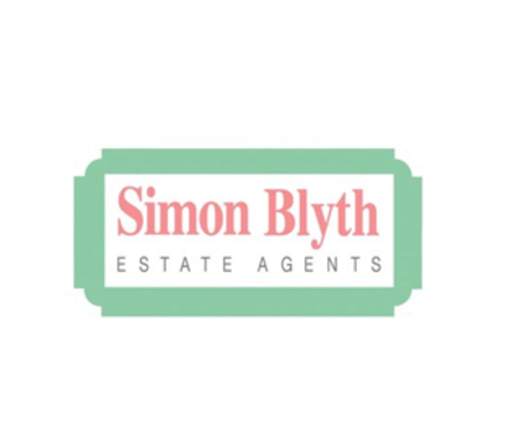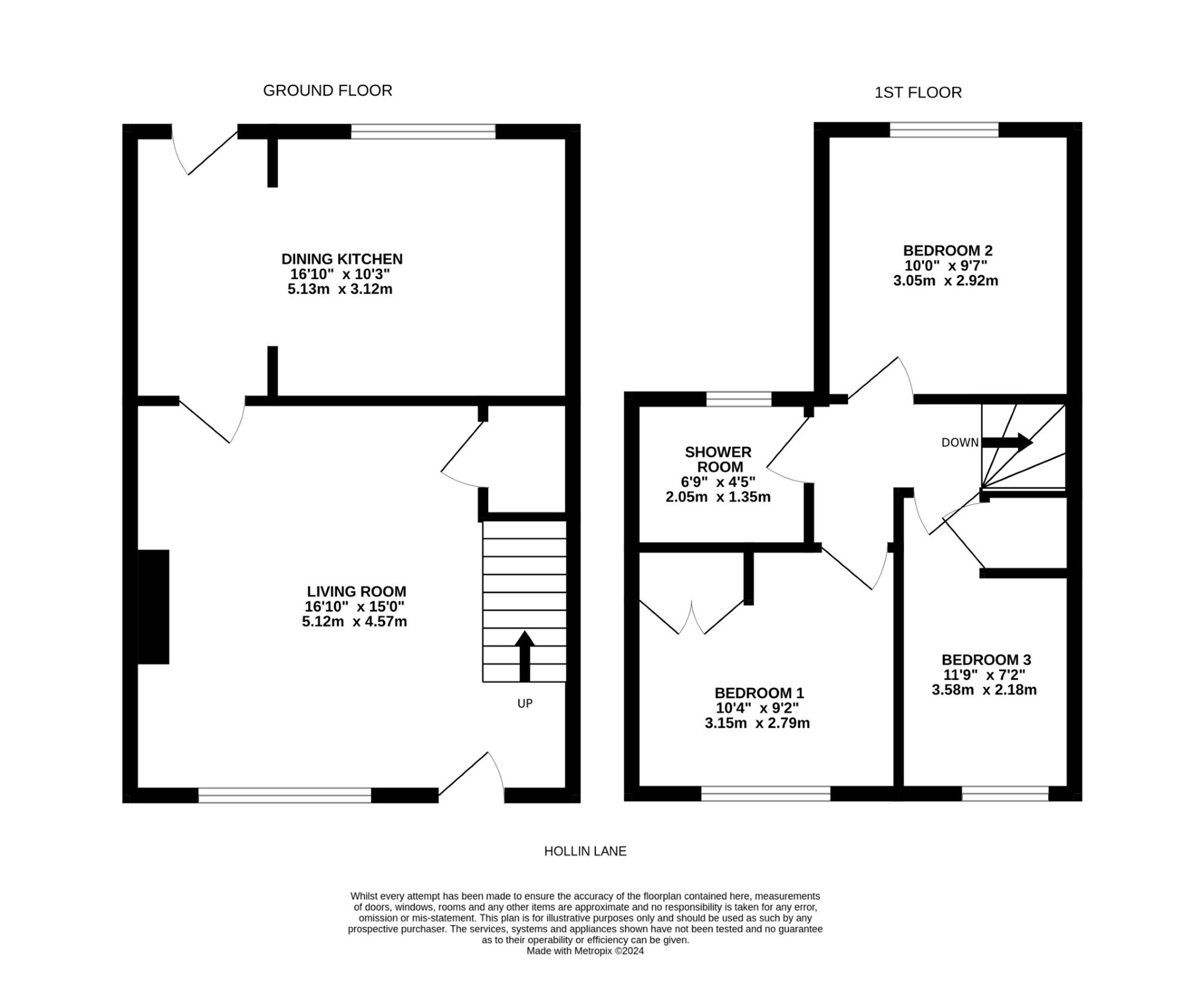A SUPERBLY APPOINTED, THREE BEDROOM, THROUGH TERRACE HOME SITUATED IN THE POPULAR AREA OF CALDER GROVE. IN A GREAT POSITION FOR ACCESS TO COMMUTER LINKS, CLOSE TO AMENITIES AND IN CATCHMENT FOR WELL REGARDED LOCAL SCHOOLING. THE PROPERTY HAS BEEN WELL MAINTAINED AND BENEFITS FROM MODERN SHOWER ROOM, ENCLOSED REAR GARDEN AND ENJOYS A GREAT DEAL OF NATURAL LIGHT.
The property accommodation briefly comprises of entrance, lounge, open-plan dining-kitchen with utility area which gives access to the rear garden. To the first floor there are three bedrooms and the house shower room. Externally to the front is a low maintenance garden, to the rear is an enclosed garden with two flagged patio areas.
Enter the property through a double glazed composite front door with obscured glazed inserts and leaded detailing into the entrance, a staircase then rises to the first floor with a wooden banister. The entrance benefits from a radiator and tile effect vinyl flooring. The entrance then seamlessly leads into the lounge.
LOUNGE15' 0" x 16' 10" (4.57m x 5.13m)
As the photography suggests, the lounge is a generously proportioned, light and airy reception room which features a double-glazed window with leaded detailing to the front elevation, a central ceiling light point, a radiator and a multi-panelled oak and glazed door leading to the open plan dining kitchen and utility room. Additionally, a door encloses the staircase which descends to the lower ground floor.
17' 0" x 7' 0" (5.18m x 2.13m)
A stone kite winding staircase descends to the lower ground floor. There is shelving at the cellar head, a ceiling light point and at the base of the stairs there is a useful cellar area which is ideal for storage with a stone slab table, various plug points and block paved flooring.
As the photography suggests, the open plan dining kitchen and utility room enjoys a great deal of natural light which cascades through the double-glazed window and double-glazed external door to the rear elevation. There is attractive tile effect vinyl flooring, a radiator, and two ceiling light points.
UTILITY AREA5' 0" x 10' 4" (1.52m x 3.15m)
The utility area features a fitted worksurface with wall cabinets with part shaker style and part obscured glazed display cabinets, plumbing for a washing machine and space for a tumble dryer. There is a useful tall pantry cupboard and a double-glazed external door with obscured glazed inserts and leaded detailing leading to the garden. The utility area then seamlessly leads into the open plan dining kitchen.
10' 4" x 9' 0" (3.15m x 2.74m)
The open plan dining kitchen room features fitted wall and base units again with shaker style cupboard fronts and with complimentary rolled edge work surfaces over which incorporate a one and a half bowl stainless steel sink and drainer unit with a chrome mixer tap. The kitchen is well equipped with built in appliances which include a four ring gas hob with stainless steel splashback and canopy style cooker hood over, a built in AEG oven, integrated shoulder level microwave combination oven, a built-in dishwasher and integral fridge and freezer unit. The kitchen benefits from under unit lighting, pull out pantry units, corner carousel units and soft closing doors and drawers. A cupboard houses the wall mounted combination boiler and the window to the rear elevation has a pleasant view onto the gardens.
Taking the staircase from the entrance you reach the first-floor landing which features a ceiling light point, multi-panelled doors which provide access to three bedrooms and the house shower room and there is a loft hatch which provides access to a useful attic space.
BEDROOM ONE10' 0" x 9' 7" (3.05m x 2.92m)
Bedroom one is a light and airy double bedroom which has ample space for free standing furniture. There is a double-glazed window to the front elevation with leaded detailing, a ceiling light point, a radiator and the room benefits from fitted wardrobes which have hanging rails and shelving in situ.
10' 4" x 9' 2" (3.15m x 2.79m)
Bedroom two again is a light and airy and well-proportioned double bedroom which has ample space for free standing furniture. There is a double-glazed window to the rear elevation with leaded detailing, a ceiling light point, laminate flooring and a radiator.
11' 9" x 7' 2" (3.58m x 2.18m)
Bedroom three is situated at the front of the property and it is a light and airy bedroom. There is laminate flooring, a double-glazed window with leaded detailing to the front elevation, a radiator, ceiling light point and a useful cupboard over the bulkhead for the stairs.
6' 8" x 4' 5" (2.03m x 1.35m)
The shower room features a modern contemporary three-piece suite which comprises of a fixed frame shower cubicle with thermostatic rainfall shower and with a separate handheld attachment, a broad wash hand basin with a chrome monobloc mixer tap and vanity cupboards beneath and a low-level W.C with push button flush. There is tiled flooring and contrasting tiling to the walls, inset spotlighting to the ceilings, an extractor fan and a chrome ladder style radiator. There is a double-glazed window with obscured glass, leaded detailing and tiled surrounding to the rear elevation.
Externally to the front the property features a low maintenance enclosed garden with walled boundaries, a gravel bed and a pathway leading to the front door.
REAR EXTERNALTo the rear the property features an enclosed, low maintenance garden which features a flagged patio area which currently houses the bin store. This area could be utilised as a barbeque or alfresco dining area. There are two low maintenance gravelled areas with a decking pathway that leads to the lower patio. The lower patio enjoys the afternoon and evening sun and there are fenced boundaries, an external security light and a raised flower bed. Please note that there is a pedestrian right of access across the rear garden for the neighbouring property.
Repayment calculator
Mortgage Advice Bureau works with Simon Blyth to provide their clients with expert mortgage and protection advice. Mortgage Advice Bureau has access to over 12,000 mortgages from 90+ lenders, so we can find the right mortgage to suit your individual needs. The expert advice we offer, combined with the volume of mortgages that we arrange, places us in a very strong position to ensure that our clients have access to the latest deals available and receive a first-class service. We will take care of everything and handle the whole application process, from explaining all your options and helping you select the right mortgage, to choosing the most suitable protection for you and your family.
Test
Borrowing amount calculator
Mortgage Advice Bureau works with Simon Blyth to provide their clients with expert mortgage and protection advice. Mortgage Advice Bureau has access to over 12,000 mortgages from 90+ lenders, so we can find the right mortgage to suit your individual needs. The expert advice we offer, combined with the volume of mortgages that we arrange, places us in a very strong position to ensure that our clients have access to the latest deals available and receive a first-class service. We will take care of everything and handle the whole application process, from explaining all your options and helping you select the right mortgage, to choosing the most suitable protection for you and your family.
How much can I borrow?
Use our mortgage borrowing calculator and discover how much money you could borrow. The calculator is free and easy to use, simply enter a few details to get an estimate of how much you could borrow. Please note this is only an estimate and can vary depending on the lender and your personal circumstances. To get a more accurate quote, we recommend speaking to one of our advisers who will be more than happy to help you.
Use our calculator below

