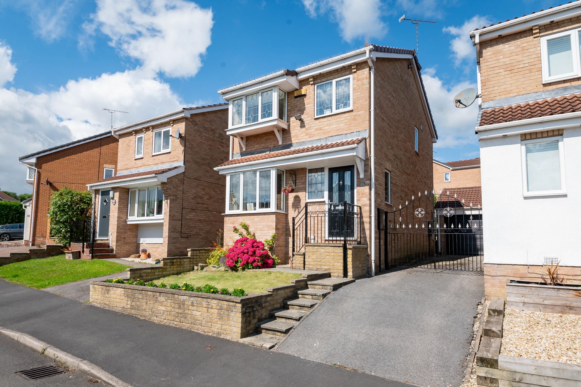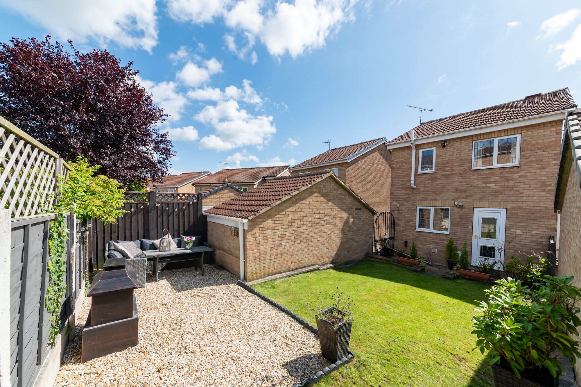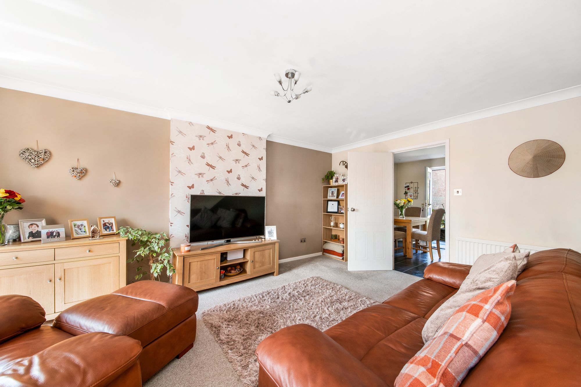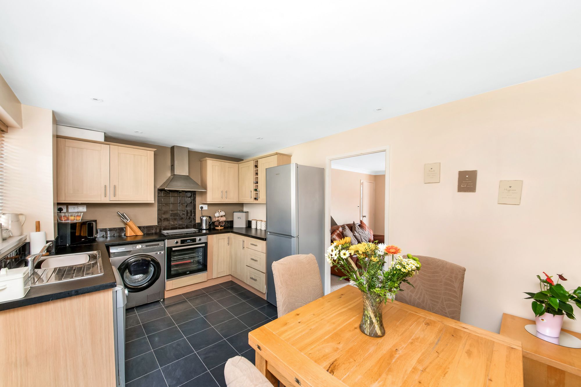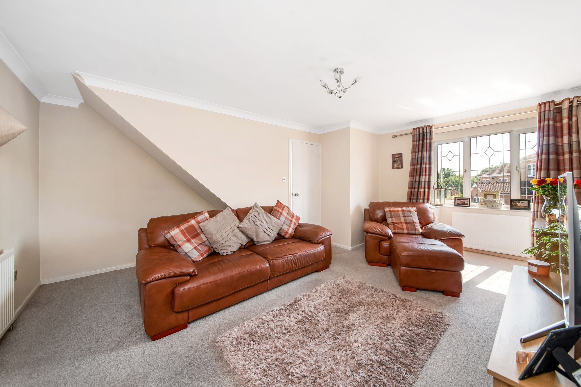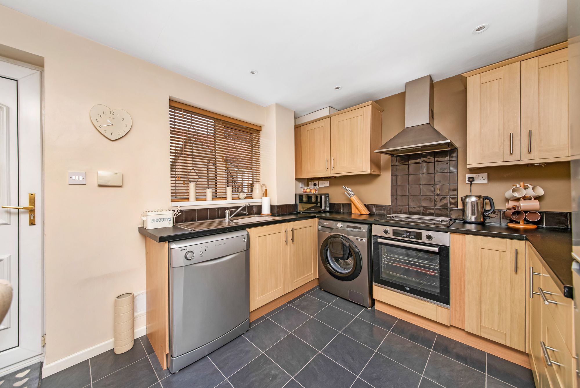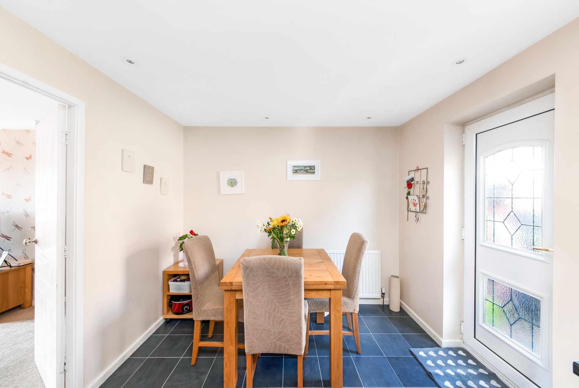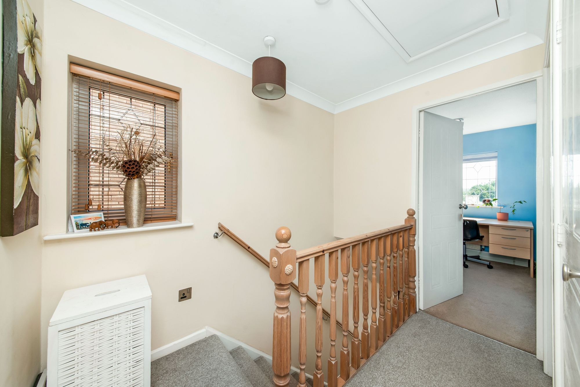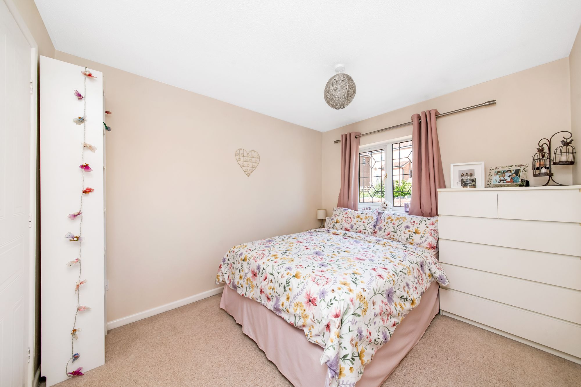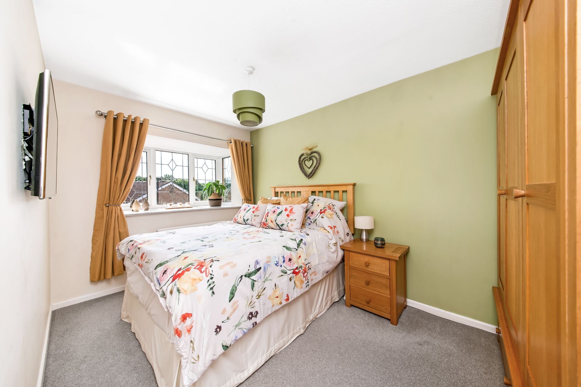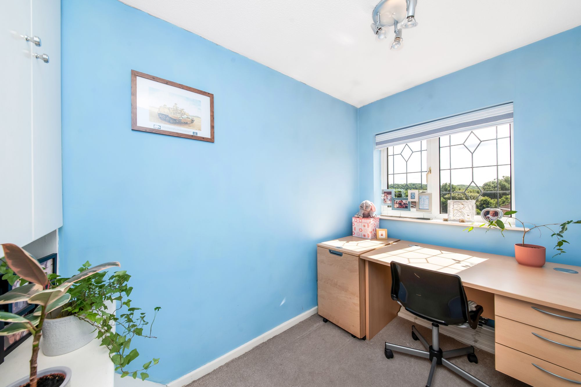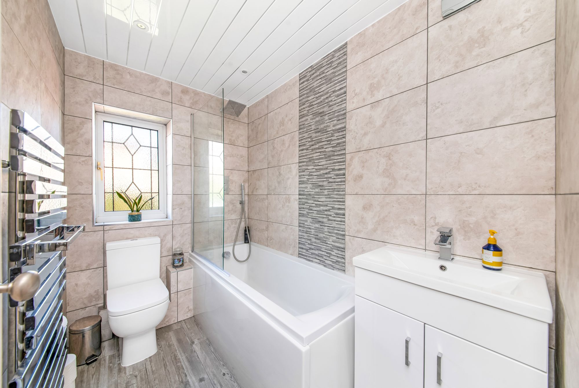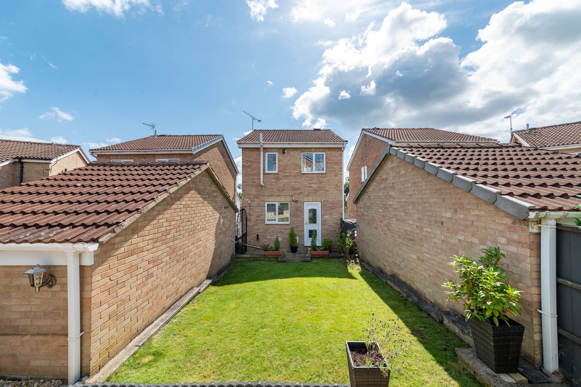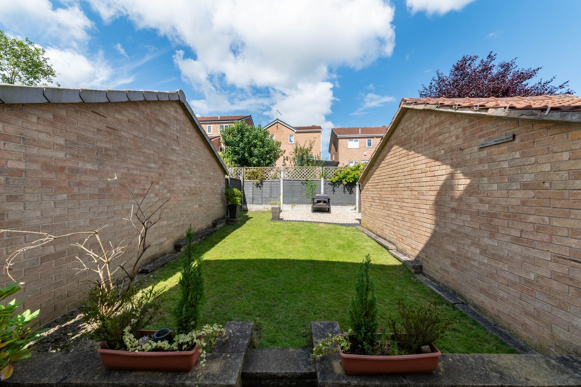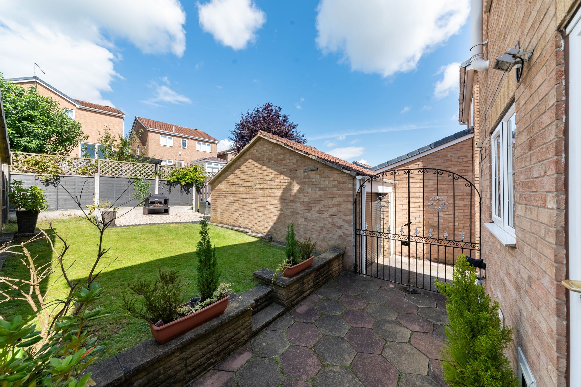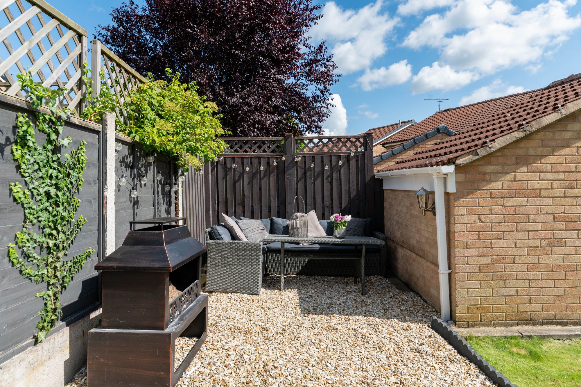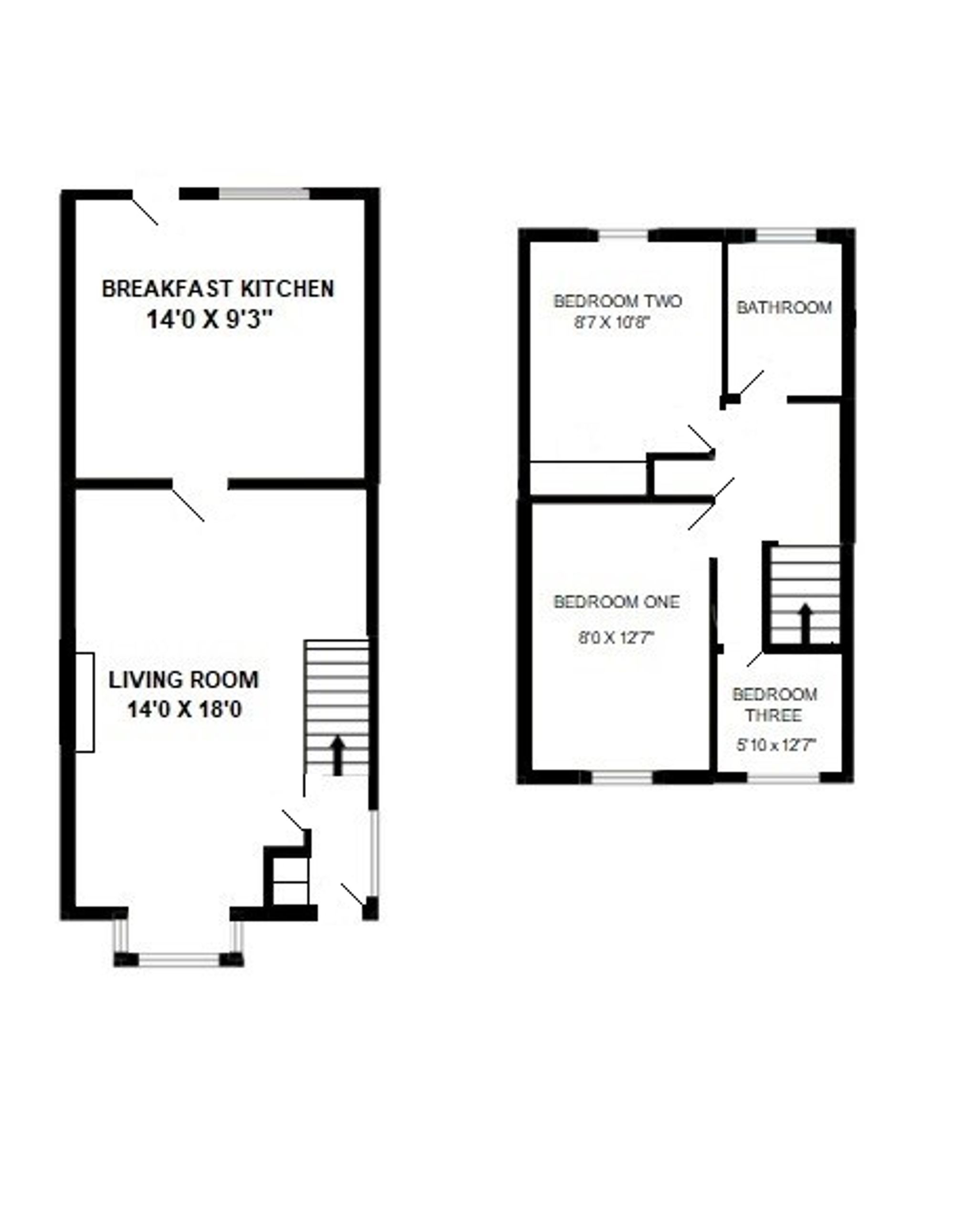LOCATED ON THIS POPULAR RESIDENTIAL DEVELOPMENT IN THIS HIGHLY COMMUTABLE LOCATION, WE OFFER TO THE MARKET THIS VERY WELL PRESENTED THREE BEDROOM DETACHED FAMILY HOME WITH OFF STREET PARKING FOR THREE VEHICLES AND DETACHED SINGLE GARAGE. WITHIN EASE OF REACH OF MANY LOCAL AMENITIES AND ACCESS TO THE M1 MOTORWAY, THIS WELL APPOINTED HOME OFFERS TWO STOREY ACCOMMODATION IN THE FOLLOWING CONFIGURATION; To the ground floor, entrance hallway, living room and breakfast kitchen. To the first floor, there are three bedrooms and modern family bathroom. Externally, there are gardens to the front and rear. The EPC rating is C-71 and the council tax band is C.
Entrance gained via composite and obscure glazed door, with uPVC window to the side leading into the entrance hallway.
ENTRANCE HALLWAYWith ceiling light, coving to the ceiling, central heating radiator, staircase rising to the first floor, cupboard providing hanging space for coats and uPVC double glazed window to the side. Door opens through to the living room.
LIVING ROOMA front facing principle reception space with uPVC double glazed bay window to the front. There is ceiling light, coving to the ceiling and two central heating radiators. Door opens through to the breakfast kitchen.
BREAKFAST KITCHENWith ample room for breakfast table and chairs, the kitchen itself has a range of wall and base units in a oak shaker style with contrasting laminate worktops and tiled splashbacks. There are integrated appliances in the form of stainless steel electric oven with electric hob and stainless steel chimney style extractor fan over. There is plumbing for a washing machine, plumbing for a dishwasher, stainless steel sink with chrome mixer tap over and space for a free standing fridge freezer. The room has inset ceiling spotlights, central heating radiator, further under cupboard lighting, uPVC and obscure glazed door giving access to the rear and uPVC double glazed window to the rear.
FIRST FLOOR LANDINGFrom the entrance hallway the staircase rises to the first floor landing with spindle balustrade, ceiling light, built in cupboard providing storage, coving to the ceiling, uPVC double glazed window to the side and access to the loft via a hatch with a drop down ladder. Here we gain entrance to the following rooms.
BEDROOM ONEA double bedroom with ceiling light, central heating radiator and uPVC double glazed window to the front.
BEDROOM TWOA further double bedroom with built in wardrobe, ceiling light, central heating radiator and uPVC double glazed window to the rear.
BEDROOM THREECurrently used as a study, there is ceiling light, central heating radiator and uPVC double glazed window to the front. There is also a built in cupboard above the bulk head.
BATHROOMA modern family bathroom, having recently been installed by the current vendors and comprising a three piece white sanitary ware suite in the form of close coupled W.C., basin sat within vanity unit with chrome mixer tap over and bath with chrome mixer tap, over head chrome shower and additional chrome shower attachment with glazed shower screen. There are inset ceiling spotlights, extractor fan, full tiling to the walls and floor, chrome towel rail/radiator and obscure uPVC double glazed window to the rear.
OUTSIDETo the front of the home is a lawned garden space with flower beds and steps rising to the front door with iron balustrade. To the side of the home, there is a tarmacked driveway leading to twin iron gates which lead onto a further driveway providing off street parking for three vehicles, leading to the detached single garage, with remote control operated roller shutter door and sits under a pitched roof. Iron gates in turn lead to the rear garden. Immediately to the rear of the home, there is a flagged patio seating area with steps leading up to a lawned garden space with a low maintenance gravelled seating area behind the garage and is fully enclosed with perimeter fencing.
C

