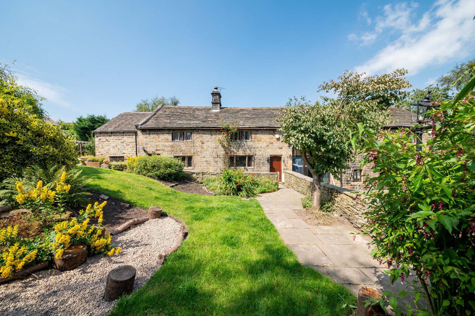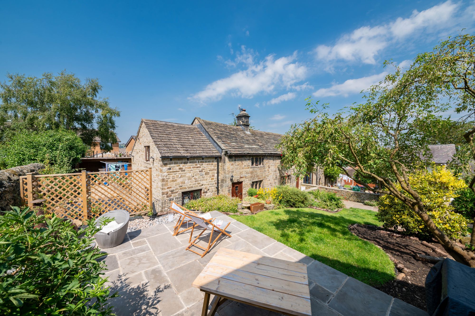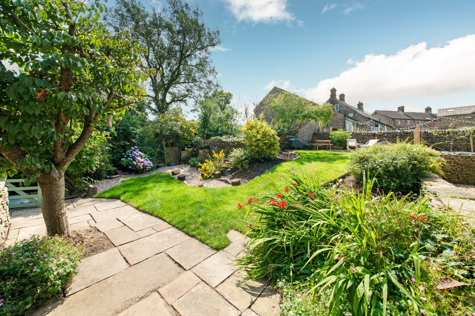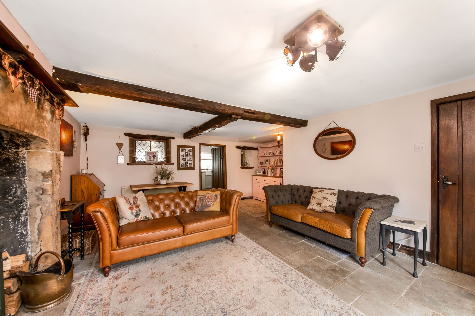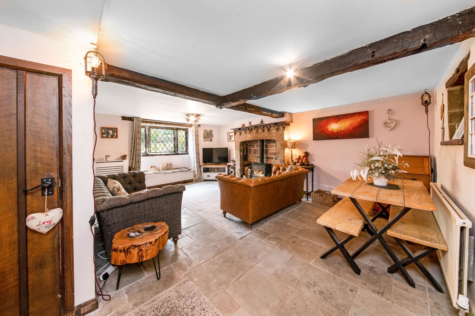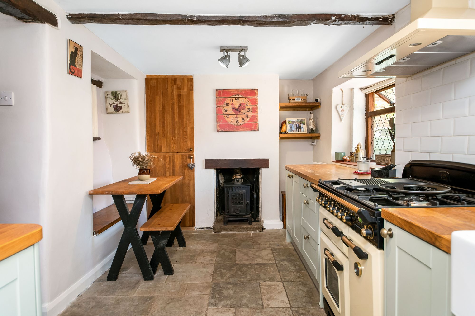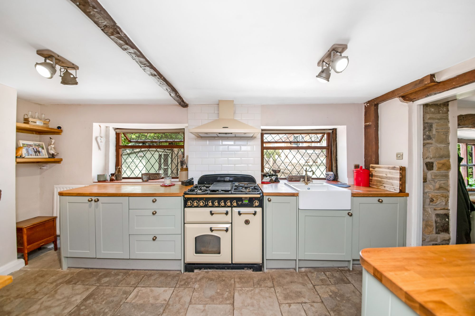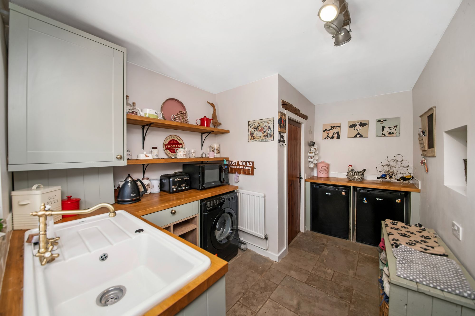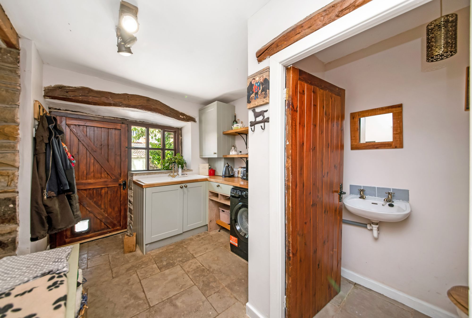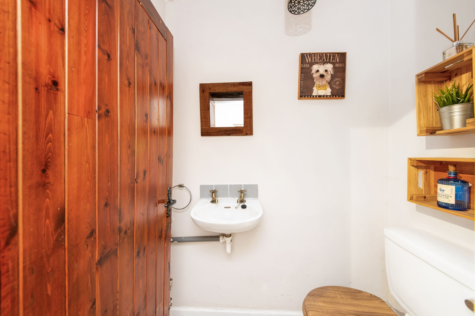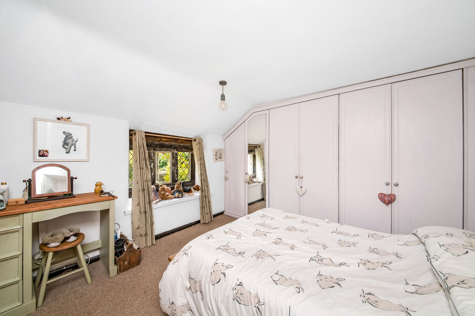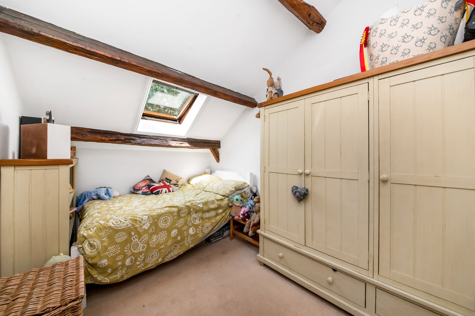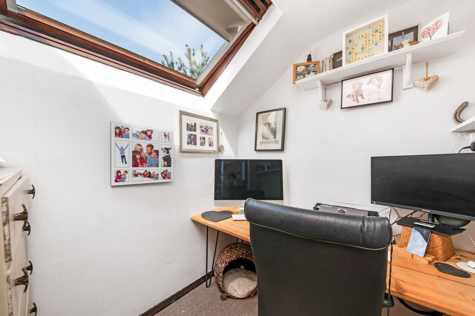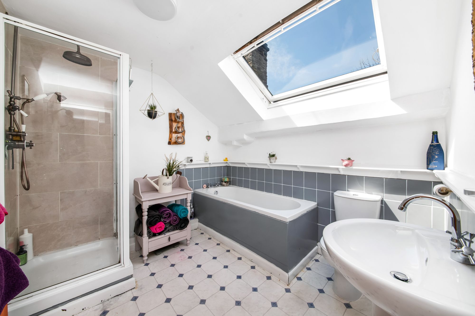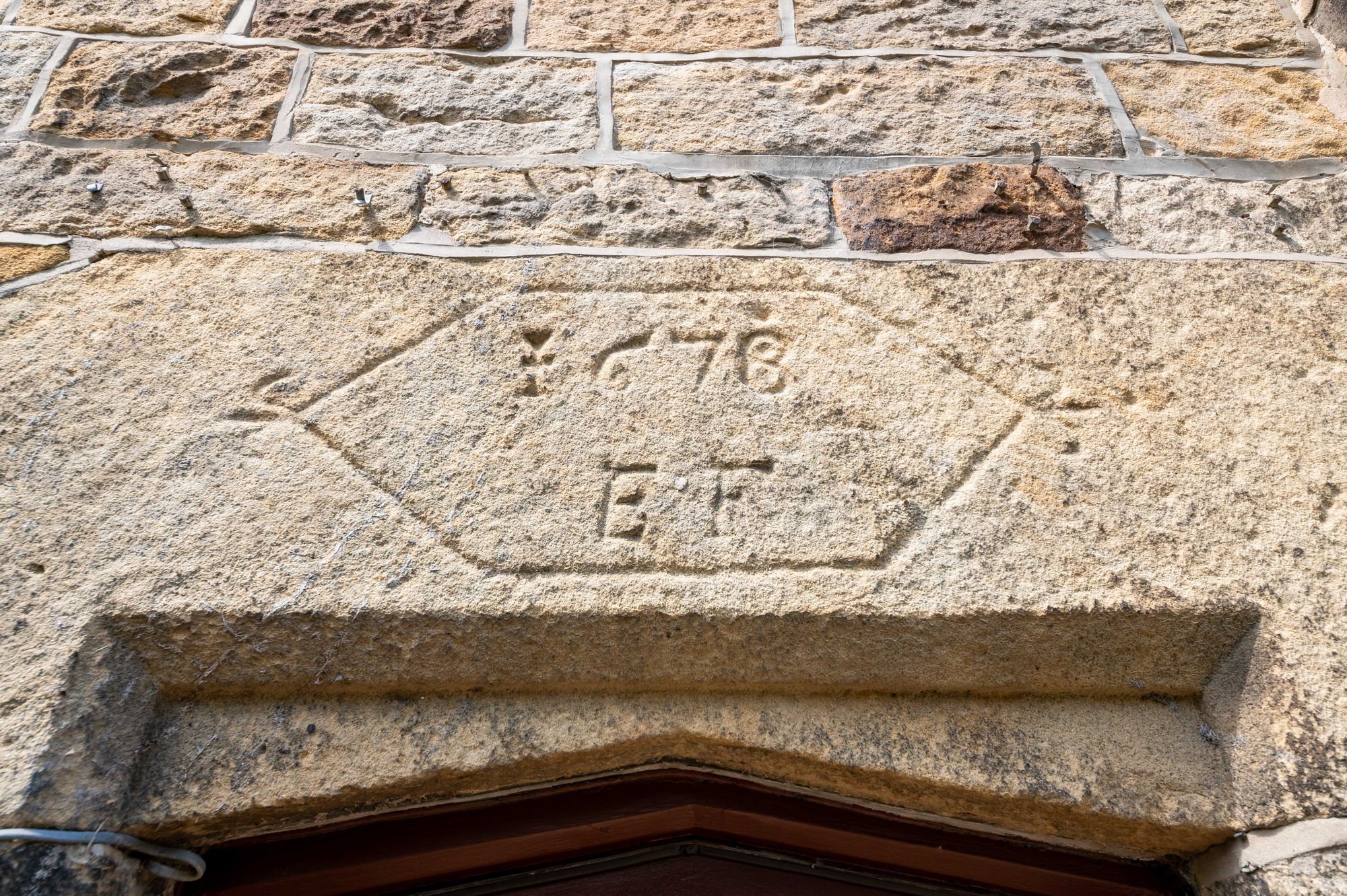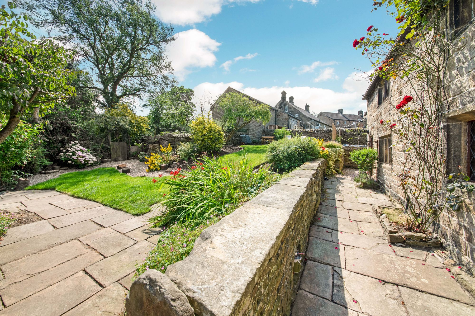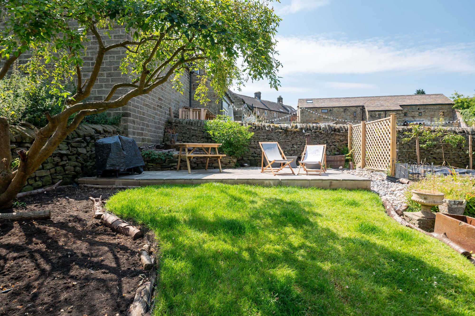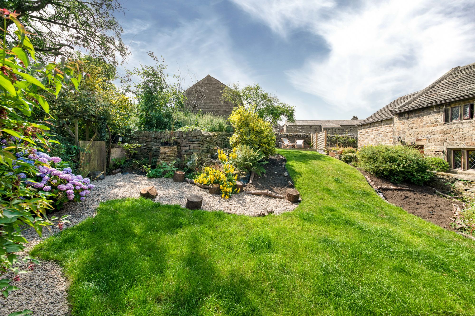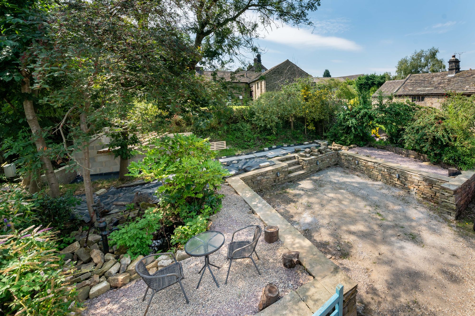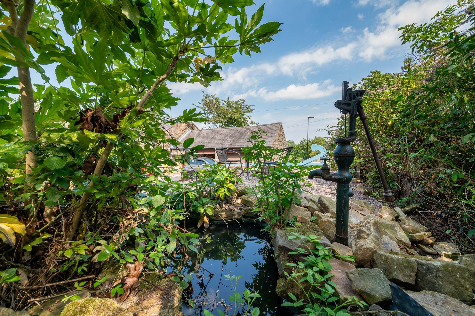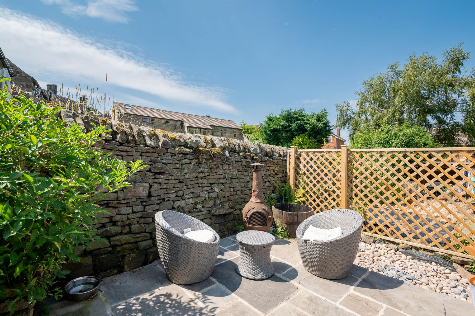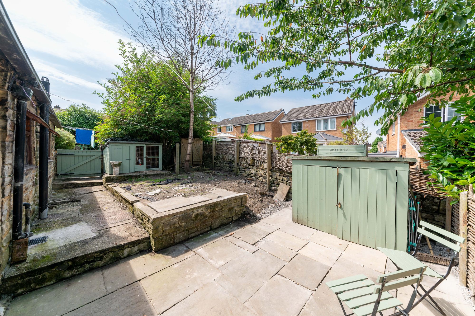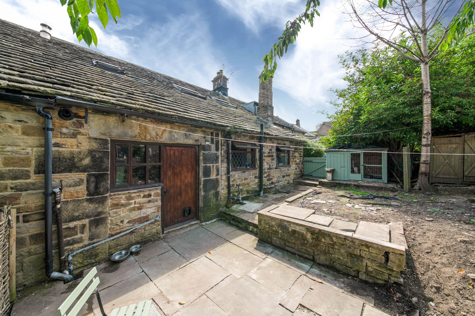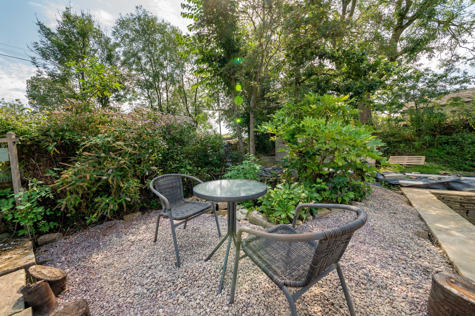A CHARMING GRADE II LISTED COTTAGE DATE STONED 1678. OFFERING A MIXTURE OF PERIOD FEATURES WITH MODERN FINISHINGS. THE PROPERTY HAS APPROVED PLANNING PERMISSION FOR A GARDEN ROOM ON THE FRONT OF THE PROPERTY - REF 22/02708/FUL. THE ACCOMMODATION BRIEFLY COMPRISES; Entrance hall way with exposed timbers leading through to a great sized living/dining room with feature fireplace, kitchen, utility and downstairs W.C. To the first floor, there are three bedrooms and family bathroom with four piece suite. The cottage offers both front and rear gardens, with dry stone walling and off road parking. The EPC rating is C-70 and the council tax band is C.
Entrance gained via timber and glazed door into the entrance hall, with exposed timber beams and stone flooring throughout and staircase rising to the first floor.
LIVING/DINING ROOMAn excellently proportioned open plan living and dining space, with ample room for a dining table and chairs. The main focal point being a stone built fire place currently housing a log burner. There is a central heating radiator, ceiling light, timber beams, continuation of the stone flooring and a storage space under the stairs.
KITCHENForming part of the extension to the home, the kitchen has a range of wall and base units in a sage shaker style with solid wood block worktops. There is space for a Range cooker with extractor fan over and tile splashbacks, integrated dishwasher, integrated wine cooler and Belfast ceramic sink with brass effect mixer tap over, there is also space for further appliances. There is ceiling light, central heating radiator, continuation of stone flooring, stone fireplace with multi-fuel stove and two separate timber double glazed windows to the rear. Here we gain access to the utility.
UTILITYWith plumbing for a washing machine, space for a tumble dryer and sink with brass effect mixer tap over. The room has ceiling light, central heating radiator, continuation of the stone flooring and timber single glazed window to the rear with timber stable style door giving access out. Here we also gain access to the W.C.
W.C.Comprising a two piece white suite in the form of close coupled W.C. and wall mounted basin with chrome taps over. There is ceiling light and window to the side.
BEDROOM ONEA front facing double bedroom, with a bank of fitted wardrobes, ceiling light, central heating radiator and window to the front.
BEDROOM TWOA further double bedroom with exposed timber beams, ceiling light, central heating radiator and Velux window to the rear.
STUDY/BEDROOM THREECurrently used as a study, there is ceiling light, central heating radiator and Velux window to the rear. Please note this room can be used as a bedroom and can fit a single bed.
BATHROOMThe bathroom boasts a four piece suite comprising of close coupled W.C., pedestal basin with chrome mixer tap over, bath with chrome taps and shower enclosure with vintage mixer shower within. There is ceiling light, central heating radiator, part tiling to the walls and Velux window to the rear.
OUTSIDETo the front of the home, there is a double parking bay providing off street parking which also has lighting and a generous garden area with a stone built pathway, perimeter dry stone walling and flower beds containing various plants, shrubs and trees. To the rear, there is a further lawned garden with two separate seating areas and small pond.
C
Repayment calculator
Mortgage Advice Bureau works with Simon Blyth to provide their clients with expert mortgage and protection advice. Mortgage Advice Bureau has access to over 12,000 mortgages from 90+ lenders, so we can find the right mortgage to suit your individual needs. The expert advice we offer, combined with the volume of mortgages that we arrange, places us in a very strong position to ensure that our clients have access to the latest deals available and receive a first-class service. We will take care of everything and handle the whole application process, from explaining all your options and helping you select the right mortgage, to choosing the most suitable protection for you and your family.
Test
Borrowing amount calculator
Mortgage Advice Bureau works with Simon Blyth to provide their clients with expert mortgage and protection advice. Mortgage Advice Bureau has access to over 12,000 mortgages from 90+ lenders, so we can find the right mortgage to suit your individual needs. The expert advice we offer, combined with the volume of mortgages that we arrange, places us in a very strong position to ensure that our clients have access to the latest deals available and receive a first-class service. We will take care of everything and handle the whole application process, from explaining all your options and helping you select the right mortgage, to choosing the most suitable protection for you and your family.
How much can I borrow?
Use our mortgage borrowing calculator and discover how much money you could borrow. The calculator is free and easy to use, simply enter a few details to get an estimate of how much you could borrow. Please note this is only an estimate and can vary depending on the lender and your personal circumstances. To get a more accurate quote, we recommend speaking to one of our advisers who will be more than happy to help you.
Use our calculator below

