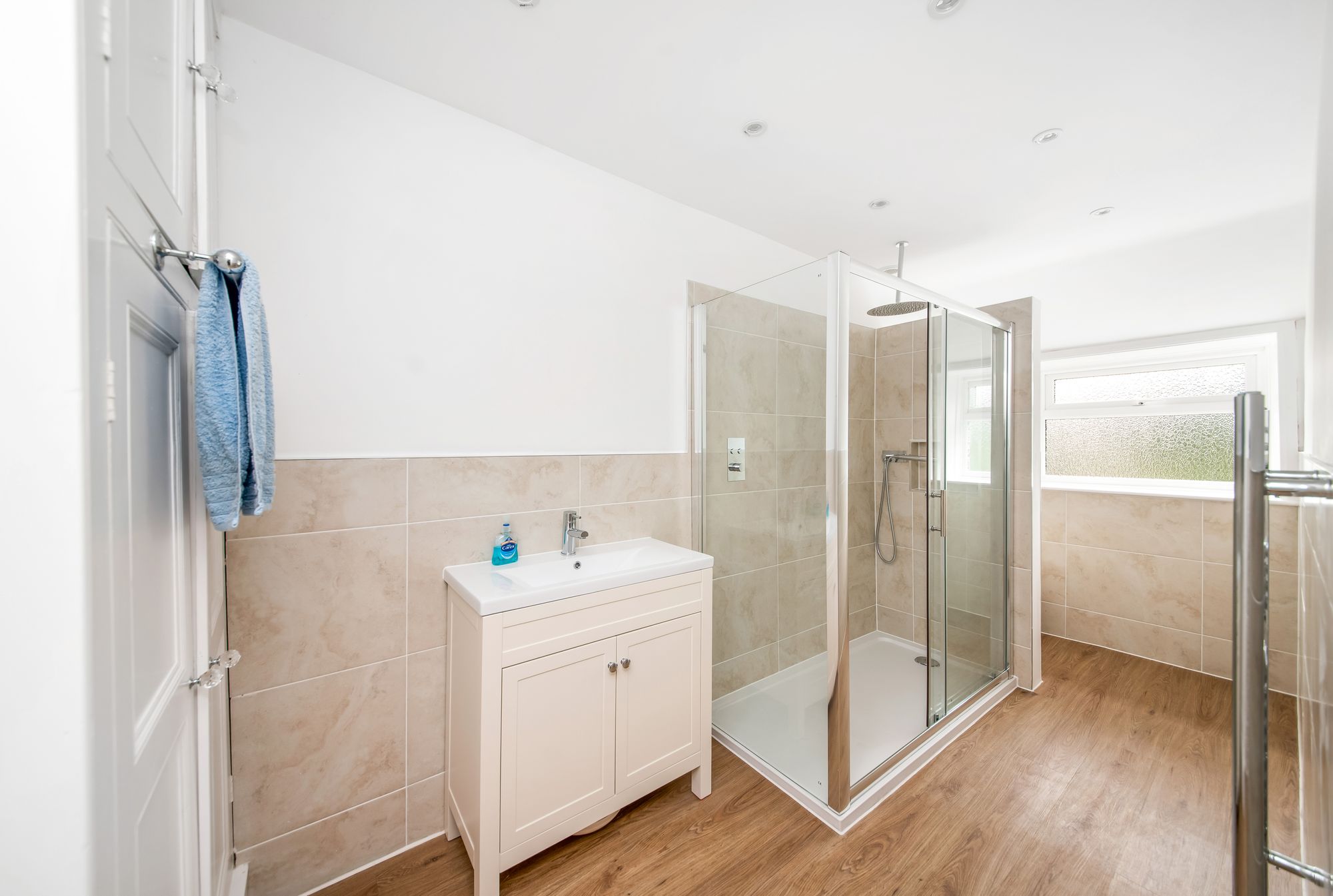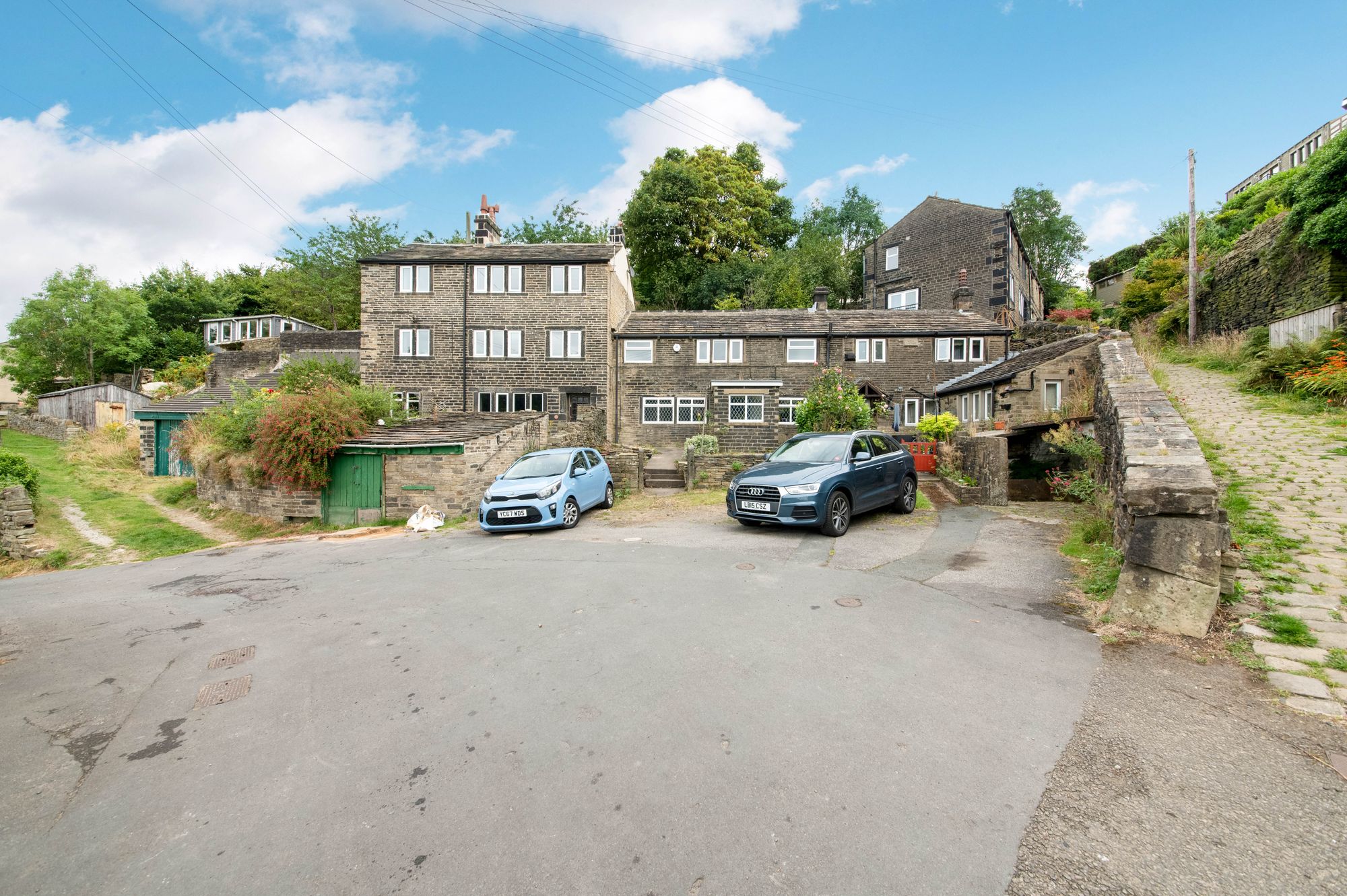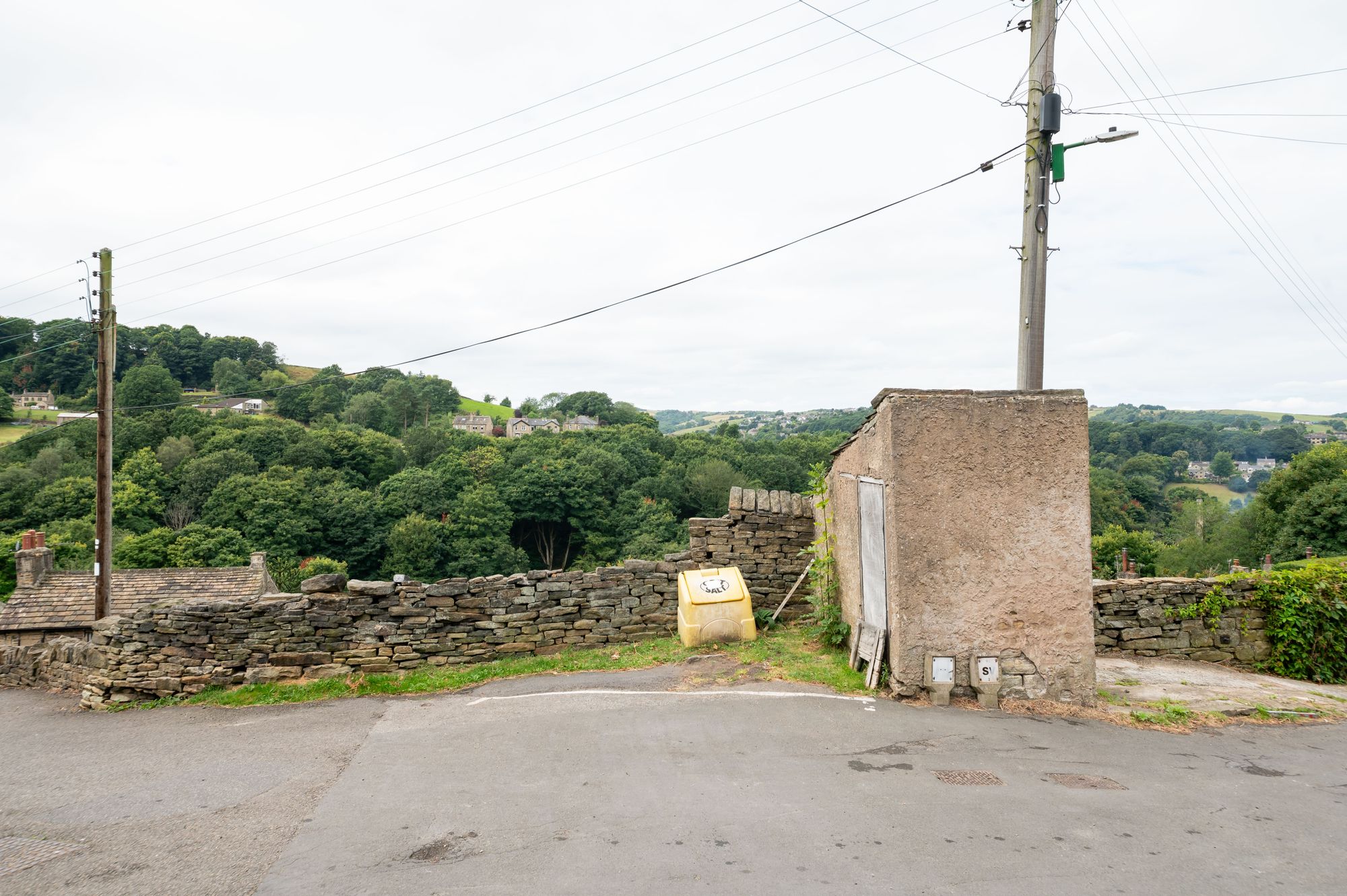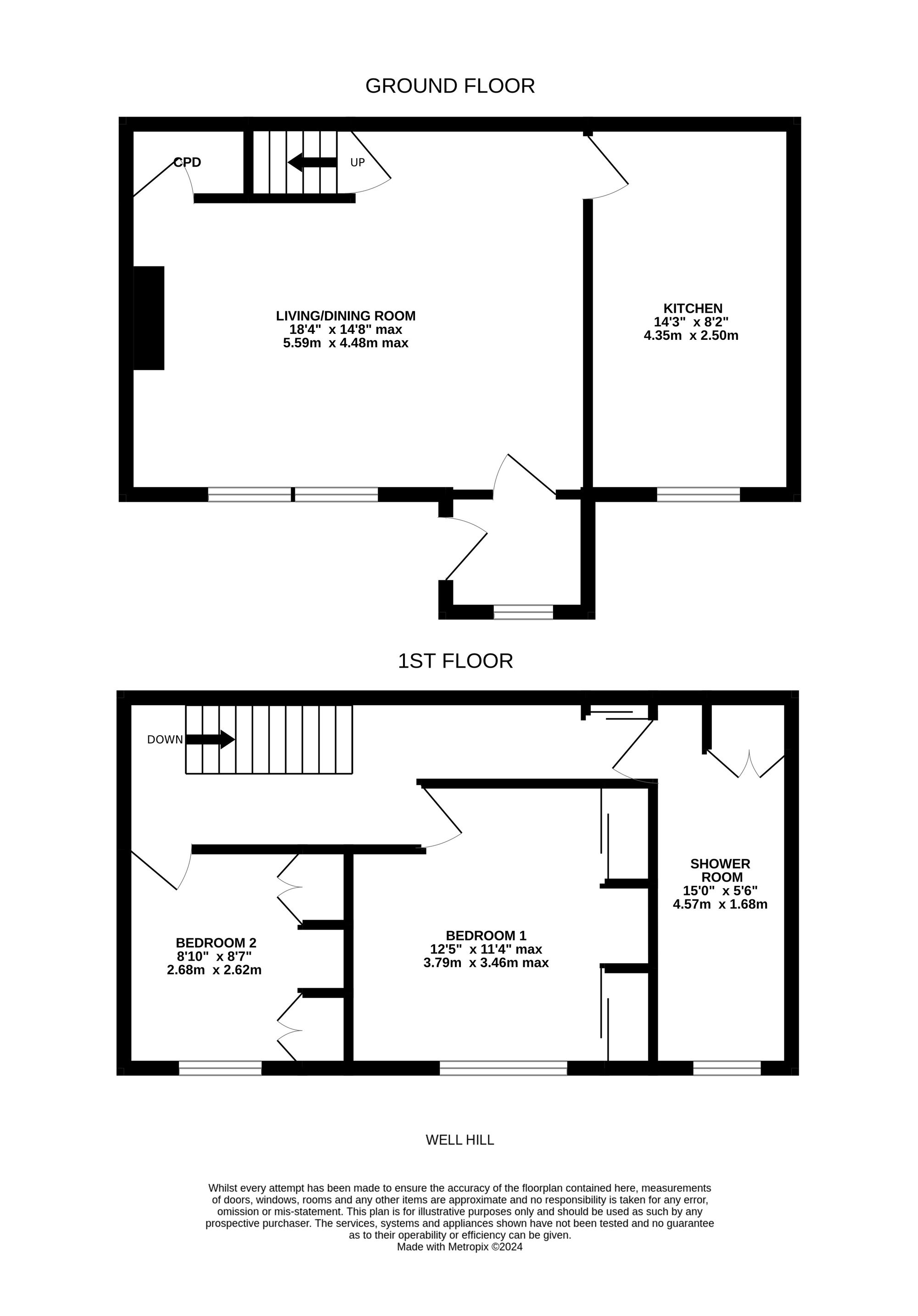To be sold by the Modern Method of Auction - starting bid price £200,000 plus reservation fee - T&C’s apply.
OCCUPYING AN ELEVATED POSITION AND OFFERING FABULOUS OPEN ASPECT VIEWS ACROSS THE VALLEY IS THIS TWO DOUBLE BEDROOM, STONE BUILT, PERIOD COTTAGE. A SHORT DISTANCE FROM THE BUSTLING VILLAGE CENTRE OF HOLMFIRTH, THE PROPERTY IS TUCKED AWAY IN A PLEASANT HAMLET OF COTTAGES AND BOASTS A LOW MAINTENANCE GARDEN TO THE FRONT, LAWN GARDEN TO THE REAR AND A USEFUL COAL SHED WHICH COULD BE REMOVED TO CREATE PRIVATE PARKING. The property accommodation briefly comprises of entrance porch, open plan living/dining room and kitchen to the ground floor. On the first floor there are two double bedrooms with fitted furniture and a modern house shower room. Externally there is a low maintenance garden to the front, to the rear there is a separately accessed, lawn garden with a hard standing for a shed/summerhouse which could create an ideal patio area.
Enter the property through a double-glazed PVC door with lead detailing insert into the entrance porch. There is a double-glazed bank of windows to the front elevation with leaded detailing providing fabulous panoramic views across the valley. The entrance porch features a ceiling light point, tiled flooring and a timber and glazed door with obscure glazed inserts leads to the open plan living, dining room.
OPEN PLAN LIVING DINING ROOM18' 4" x 14' 8" (5.59m x 4.47m)
As the photography suggests, the open plan living dining room is a generous proportioned reception room which enjoys a great deal of natural light cascading through the double-glazed bank of mullioned windows to the front elevation. The windows offer fabulous open aspect views across the valley and there are exposed timber beams to the ceiling, decorative coving, four wall light points and a radiator. The open planned living dining room has a multi panel timber and glazed door which leads to the kitchen and there are doors which enclose a staircase rising to the first floor and a useful understairs storage cupboard. The focal point of the room is the Ingle nook fireplace with a living flame, stove effect fire. which is set upon a raised tiled hearth and with brick effect tiled inset.
14' 3" x 8' 2" (4.34m x 2.49m)
The kitchen features a wide range of fitted wall and base units with shaker style cupboard fronts and with complementary rolled edge work surfaces over which incorporates a single bowl stainless steel sink and drainer unit. The kitchen is well equipped with built-in appliances, which include a four-ring ceramic hob with canopy style cooker hood over, and a built-in electric fan assisted oven. There is space and provisions for an automatic washing machine and space for an under-counter fridge and freezer units, under unit lighting and display shelving. Additionally, there is inset spotlighting to the ceiling, decorative beams to the ceiling and a double-glazed bank of windows with leaded detailing to the front elevation
Taking the staircase from the open plan living dining room you reach the first-floor landing which has multi panel timber and glazed doors providing access to two double bedrooms and house bathroom. There are two ceiling light points and a radiator and a useful airing cupboard for toiletries and towels.
BEDROOM ONE12' 5" x 11' 4" (3.78m x 3.45m)
Bedroom one is a generously proportioned double bedroom which has ample space for free standing furniture. The room enjoys a great deal of natural light which cascades through the double-glazed bank of mullioned windows to the front elevation, offering fabulous panoramic views across the valley. There is a ceiling light point, a radiator and two banks of fitted wardrobes with sliding doors which have hanging rails and shelving in situ.
8' 10" x 8' 7" (2.69m x 2.62m)
Bedroom two again is a double bedroom with space for freestanding furniture. There is a double-glazed window to the front elevation with pleasant open aspect views, a ceiling light point, radiator and an array of fitted furniture, which includes built-in wardrobes and overhead cupboards.
15' 0" x 5' 6" (4.57m x 1.68m)
The shower room features a modern contemporary three-piece suite which comprises walk-in double shower with thermostatic rainfall shower head, a broad wash hand basin with vanity cupboard beneath and chrome monobloc mixer tap and a low level w.c. with push button flush. There is inset spotlighting to the ceiling, a chrome ladder style radiator, attractive tiling to the half level on the walls and a double-glazed window with obscured glass to the front elevation. Additionally, there is an extractor vent and a cupboard which houses the property combination boiler and provides additional storage.
This property is for sale by the Modern Method of Auction. Should you view, offer or bid on the property, your information will be shared with the Auctioneer, iamsold Limited. This method of auction requires both parties to complete the transaction within 56 days of the draft contract for sale being received by the buyer’s solicitor. This additional time allows buyers to proceed with mortgage finance. The buyer is required to sign a reservation agreement and make payment of a non-refundable Reservation Fee. This being 4.5% of the purchase price including VAT, subject to a minimum of £6,600.00 including VAT. The Reservation Fee is paid in addition to purchase price and will be considered as part of the chargeable consideration for the property in the calculation for stamp duty liability. Buyers will be required to go through an identification verification process with iamsold and provide proof of how the purchase would be funded.
AUCTIONEERS COMMENTSThis property has a Buyer Information Pack which is a collection of documents in relation to the property. The documents may not tell you everything you need to know about the property, so you are required to complete your own due diligence before bidding. A sample copy of the Reservation Agreement and terms and conditions are also contained within this pack. The buyer will also make payment of £349 including VAT towards the preparation cost of the pack, where it has been provided by iamsold. The property is subject to an undisclosed Reserve Price with both the Reserve Price and Starting Bid being subject to change.
D
Repayment calculator
Mortgage Advice Bureau works with Simon Blyth to provide their clients with expert mortgage and protection advice. Mortgage Advice Bureau has access to over 12,000 mortgages from 90+ lenders, so we can find the right mortgage to suit your individual needs. The expert advice we offer, combined with the volume of mortgages that we arrange, places us in a very strong position to ensure that our clients have access to the latest deals available and receive a first-class service. We will take care of everything and handle the whole application process, from explaining all your options and helping you select the right mortgage, to choosing the most suitable protection for you and your family.
Test
Borrowing amount calculator
Mortgage Advice Bureau works with Simon Blyth to provide their clients with expert mortgage and protection advice. Mortgage Advice Bureau has access to over 12,000 mortgages from 90+ lenders, so we can find the right mortgage to suit your individual needs. The expert advice we offer, combined with the volume of mortgages that we arrange, places us in a very strong position to ensure that our clients have access to the latest deals available and receive a first-class service. We will take care of everything and handle the whole application process, from explaining all your options and helping you select the right mortgage, to choosing the most suitable protection for you and your family.
How much can I borrow?
Use our mortgage borrowing calculator and discover how much money you could borrow. The calculator is free and easy to use, simply enter a few details to get an estimate of how much you could borrow. Please note this is only an estimate and can vary depending on the lender and your personal circumstances. To get a more accurate quote, we recommend speaking to one of our advisers who will be more than happy to help you.
Use our calculator below















