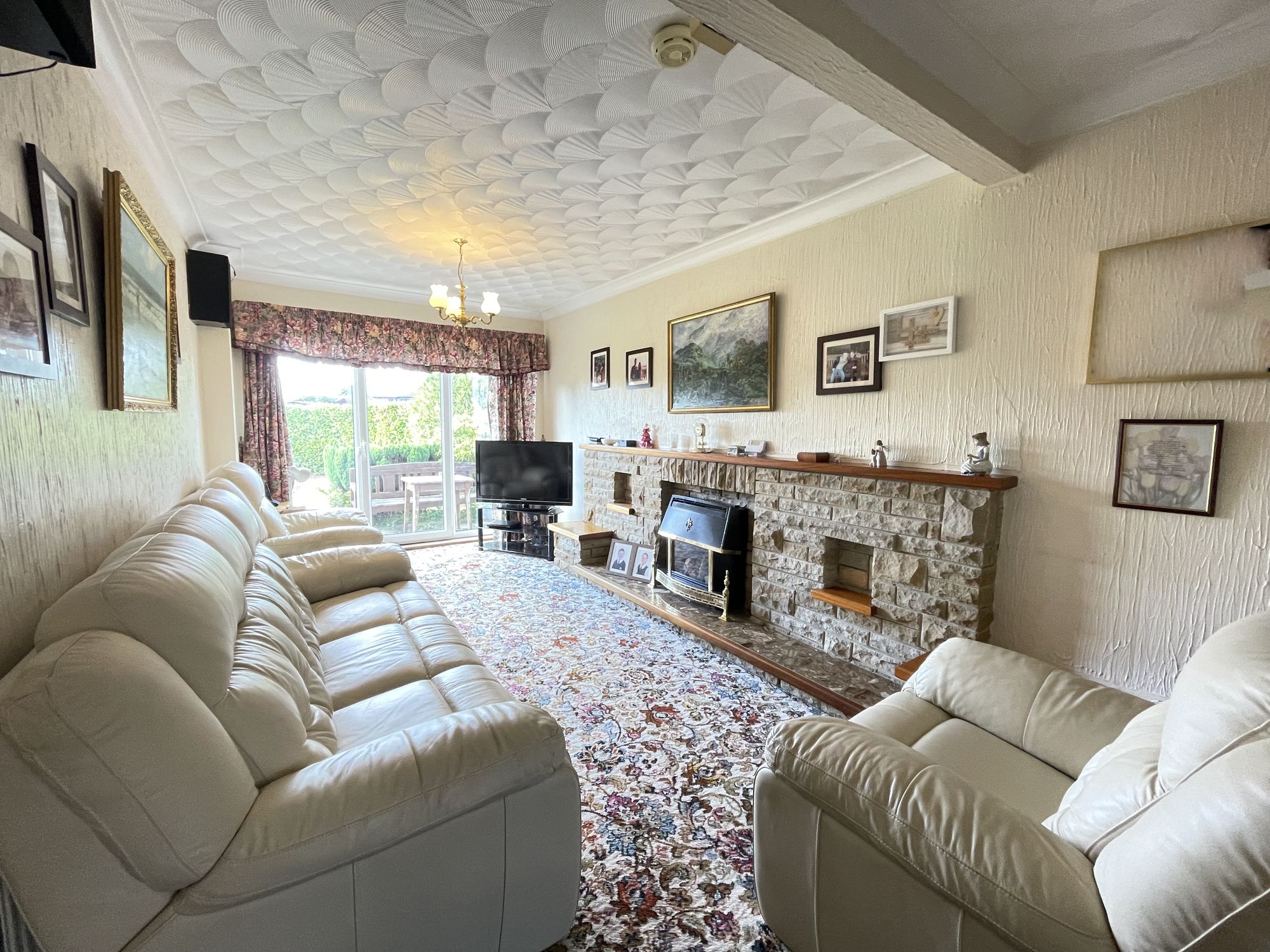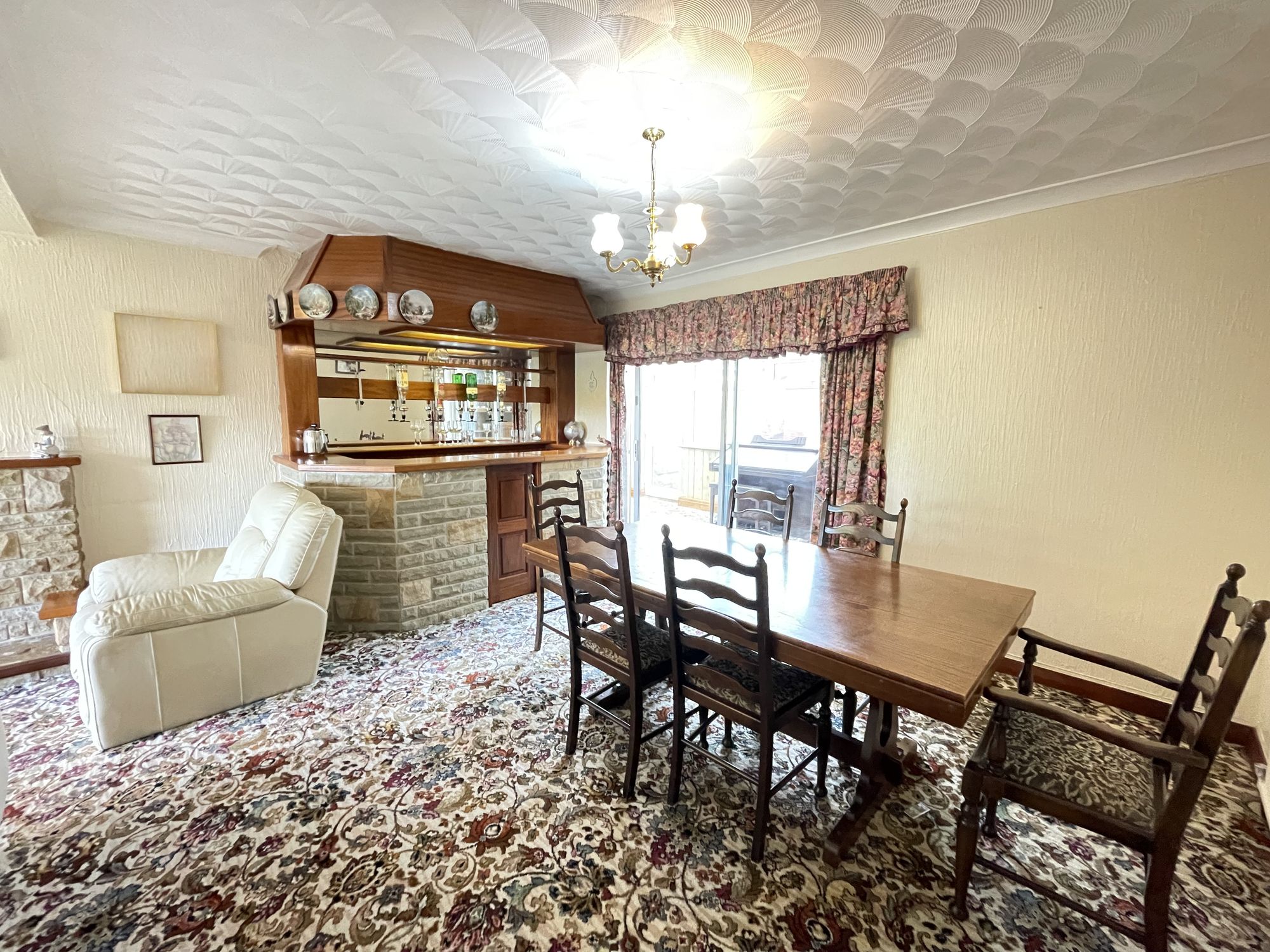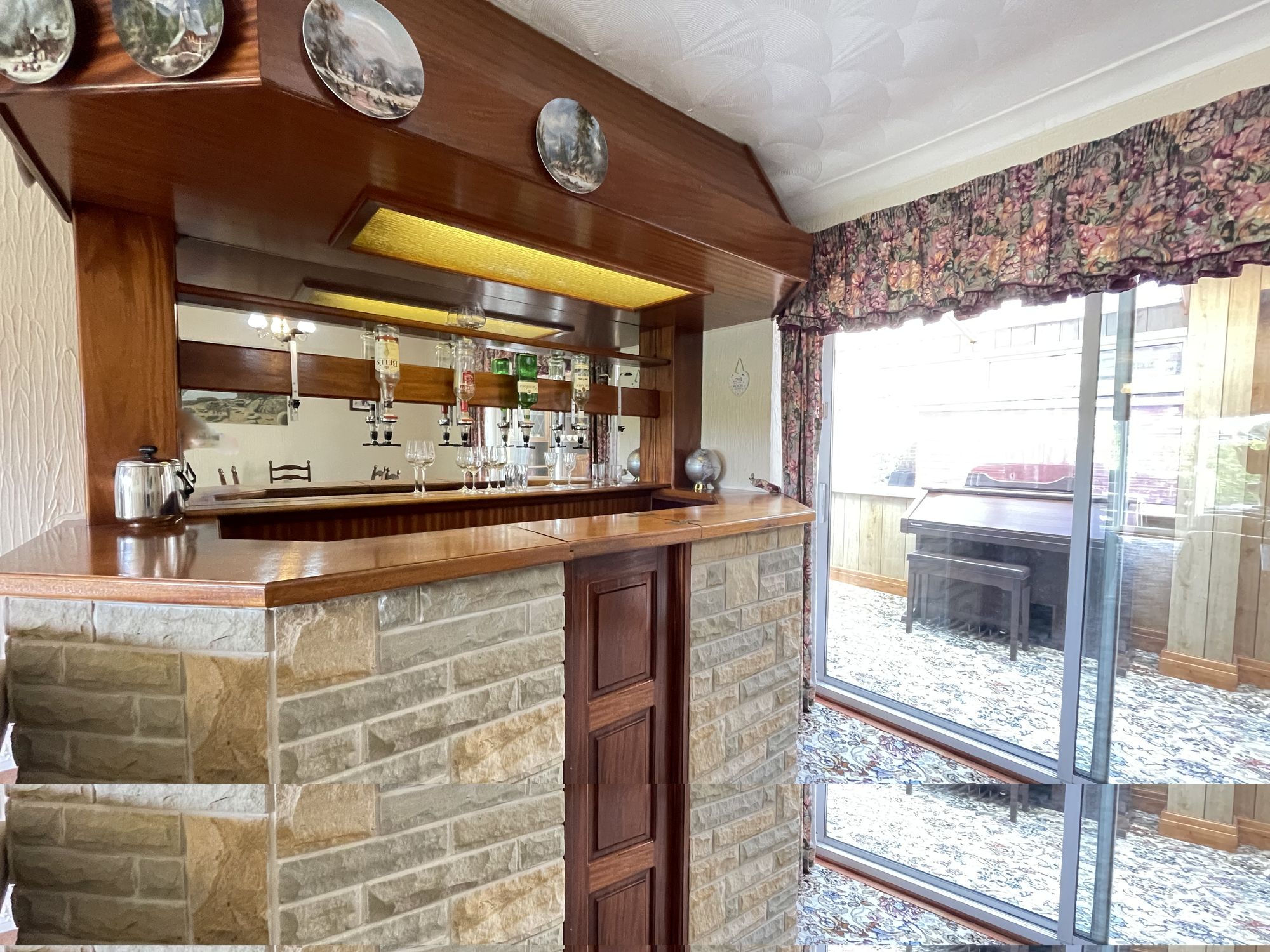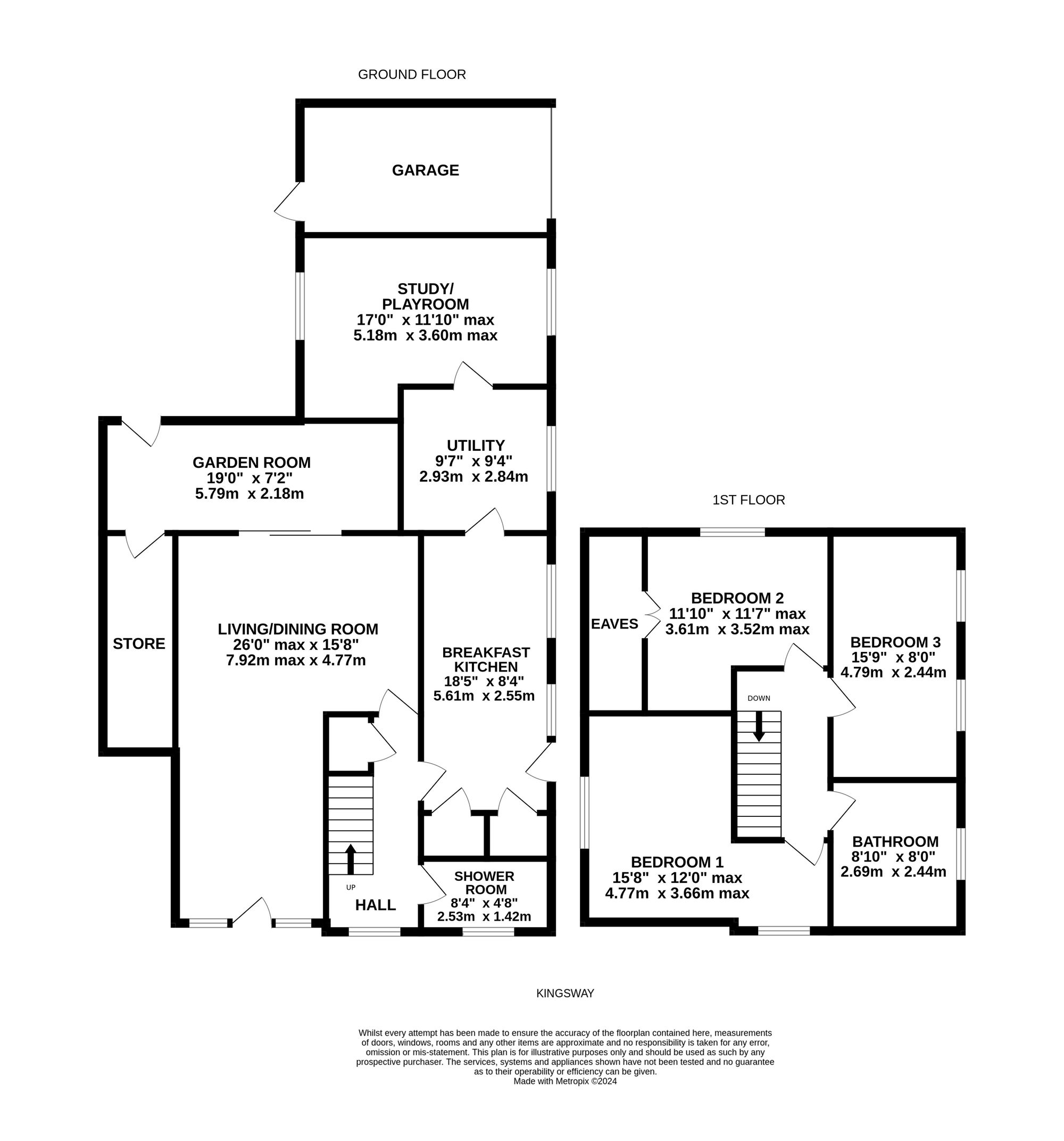OCCUPYING A GENEROUS PLOT WITH VIEWS OVER FARMERS’ FIELDS TO SIDE WE OFFER TO THE MARKET THIS SUBSTANTIAL DETACHED FAMILY HOME OFFERING A WEALTH OF VERSATILE 3 / 4 BEDROOMED ACCOMMODATION IN A TWO-STORY CONFIGURATION. Offered to the market with no upper vendor chain the property has benefited from numerous extensions and offers an abundance of accommodation as follows: To ground floor, breakfast kitchen, utility, inner hall, living dining space with bar, sunroom, bedroom four, store / study and shower room. To the first floor there are three further double bedrooms and house bathroom. Outside there are gardens to three sides, off street parking and garage. A superb family home, in a convenient position close to Barnsley and Mapplewells many amenities and is well positioned for Barnsley, Wakefield, Leeds and further afield.
Having a range of wall and base units with wood effect laminate worktops and tiled splashbacks. There are integrated appliances in the form of electric oven and grill, four burner gas hob with extractor fan over, plumbing for a dishwasher, space for an under counter fridge and one and half bowl stainless steel sink with chrome mixer tap over. The room has two ceiling strip lights, two uPVC double glazed windows to front and built in bench area for breakfast seating. There are two separate doors opening to storage cupboards one housing the ideal combination boiler and the other the alarm console.
UTILITYAccessed via the breakfast kitchen the utility has plumbing for a washing machine, wall and base units in a wood effect with laminate worktops, ceiling light, space for numerous appliances and uPVC double glazed window to front. A further door opens through to bedroom four.
BEDROOM FOURHaving been converted from the former garage this provides downstairs sleep quarters with built in wardrobe, ceiling light, central heating radiator and uPVC double glazed windows to front and rear.
INNER HALLWAYAccess from the breakfast kitchen the inner hallway has a staircase rising to first floor with useful storage cupboard underneath, ceiling light, central heating radiator and uPVC double glazed window. Here we gain entrance to the following rooms.
LIVING DINING ROOMAn excellently proportioned principal reception space in an L shaped configuration having ample room for dining and living furniture with the main focal point being a gas fire sat with stone surround. There are two ceiling lights, two central heating radiators and full-length windows and uPVC double glazed door giving access through to the garden. The room also benefits from a built-in bar with stone surround and wooden tops and own light box. From here sliding aluminium and double-glazed doors open through to the sun room.
SUN ROOMWith uPVC double glazed door giving access to rear yard, double glazed window and sits under a pitched roof with wall lights and central heating radiator. This offers versatile reception space and has previously been used as a music room. A door opens through to store.
STOREWith ceiling strip light, central heating radiator and this also sits under a pitched roof and makes and ideal store or however could also be used as a study or gym and has own door giving access to garden.
DOWNSTAIRS SHOWER ROOMA modern downstairs shower room comprising a quality three-piece sanatory ware suite in the form of; close coupled W.C, pedestal basin with chrome mixer tap over and shower enclosure with mains fed chrome mixer shower within. There are inset ceiling spotlights, extractor fan, full tiling to walls and floor, towel rail / radiator, built in cupboard and obscure uPVC double glazed window.
FIRST FLOOR LANDINGFrom the inner hallway a staircase rises and turns to first floor landing with spindle balustrade and ceiling light. Here we gain access to the following rooms.
BEDROOM ONEA double bedroom with ceiling light, central heating radiator and two uPVC double glazed windows to side and rear elevations enjoying pleasant views over farmers fields.
BEDROOM TWOA double bedroom with ceiling light, central heating radiator and uPVC double glazed window and doors giving access to under eaves storage.
BEDROOM THREEA further double bedroom front facing with two uPVC double glazed windows, two ceiling lights and central heating radiator.
BATHROOMComprising a three piece suite in the form of close coupled W.C, pedestal basin with gold effect taps over, corner bath with gold effect taps and mains fed shower. There are inset ceiling spotlights, extractor fan, part tiling to walls and obscure uPVC double glazed window.
Warning: Attempt to read property "rating" on null in /srv/users/simon-blyth/apps/simon-blyth/public/wp-content/themes/simon-blyth/property.php on line 309
Warning: Attempt to read property "report_url" on null in /srv/users/simon-blyth/apps/simon-blyth/public/wp-content/themes/simon-blyth/property.php on line 310




