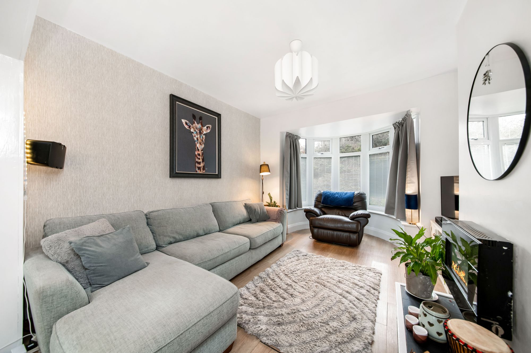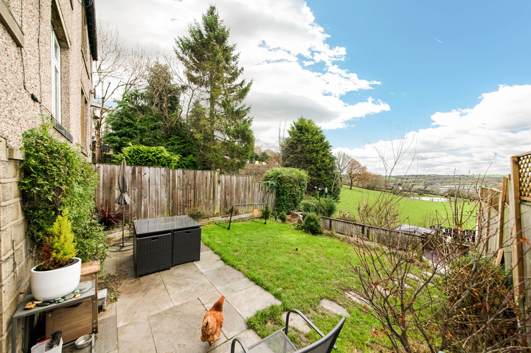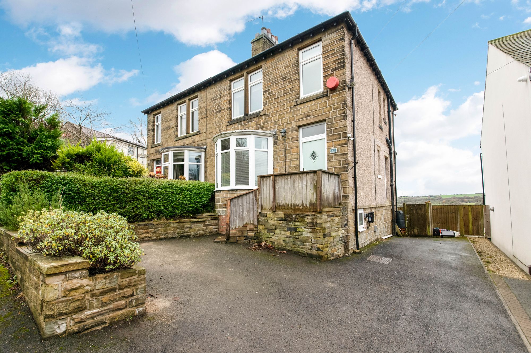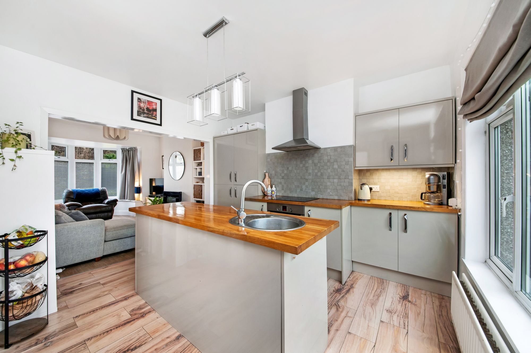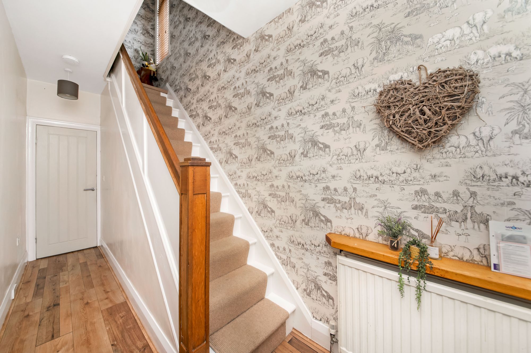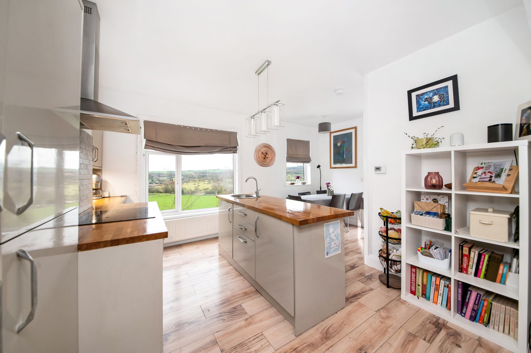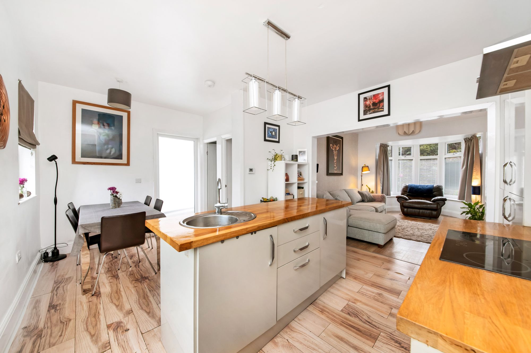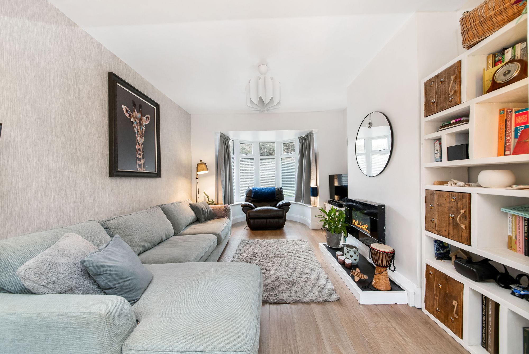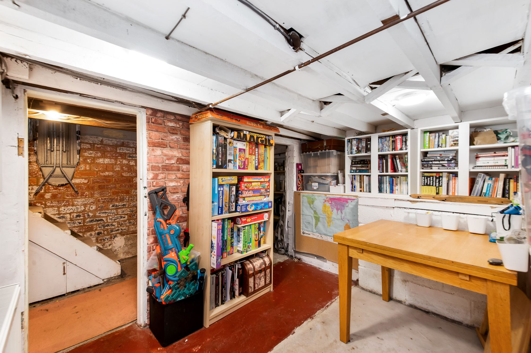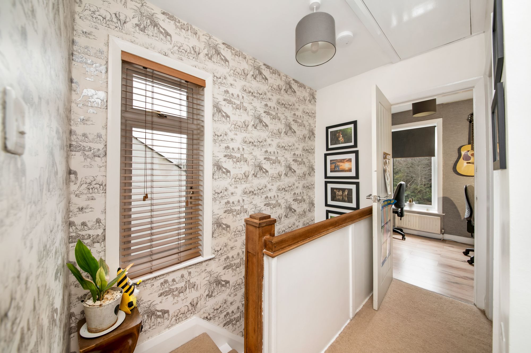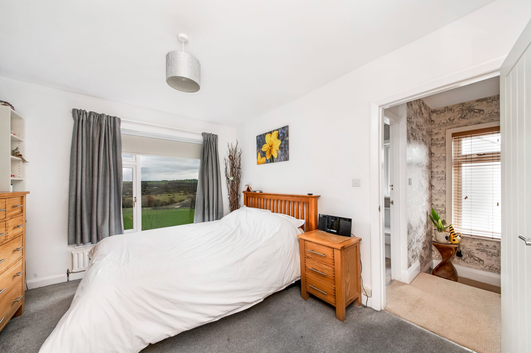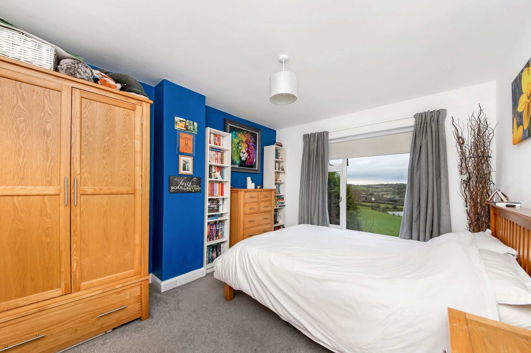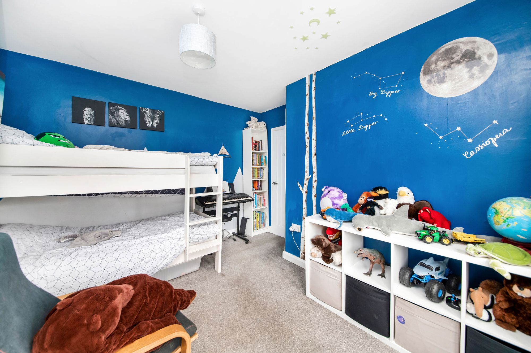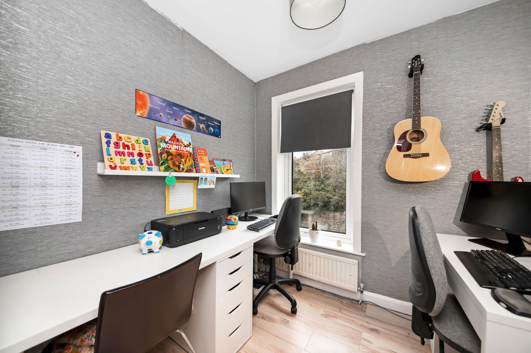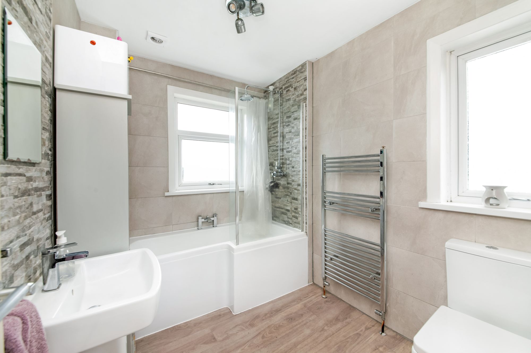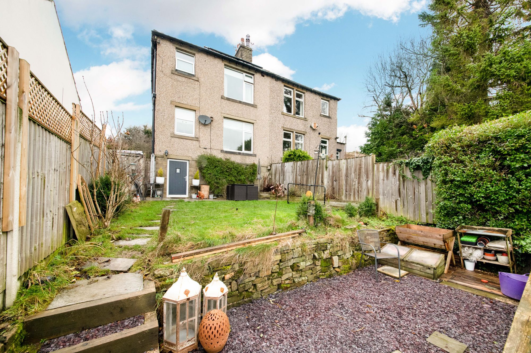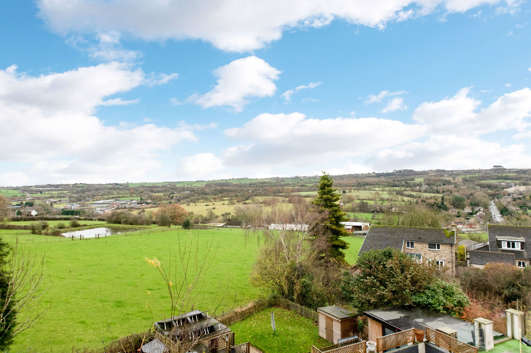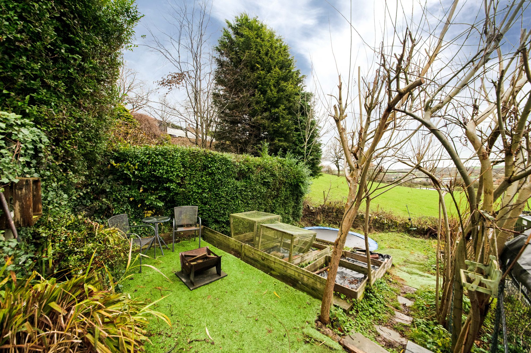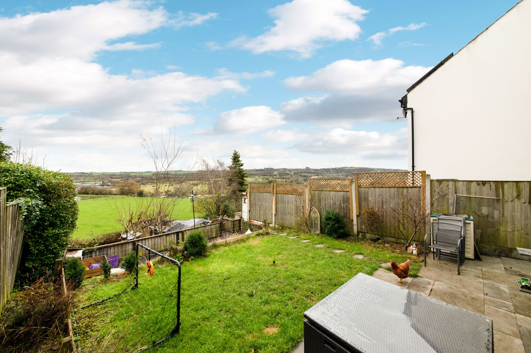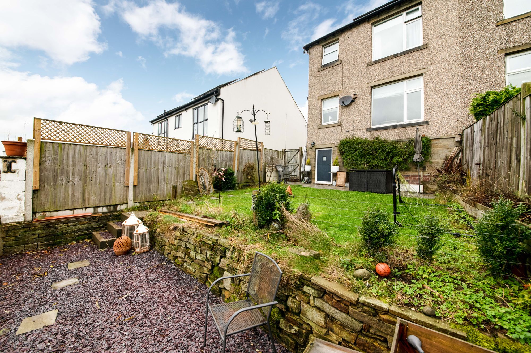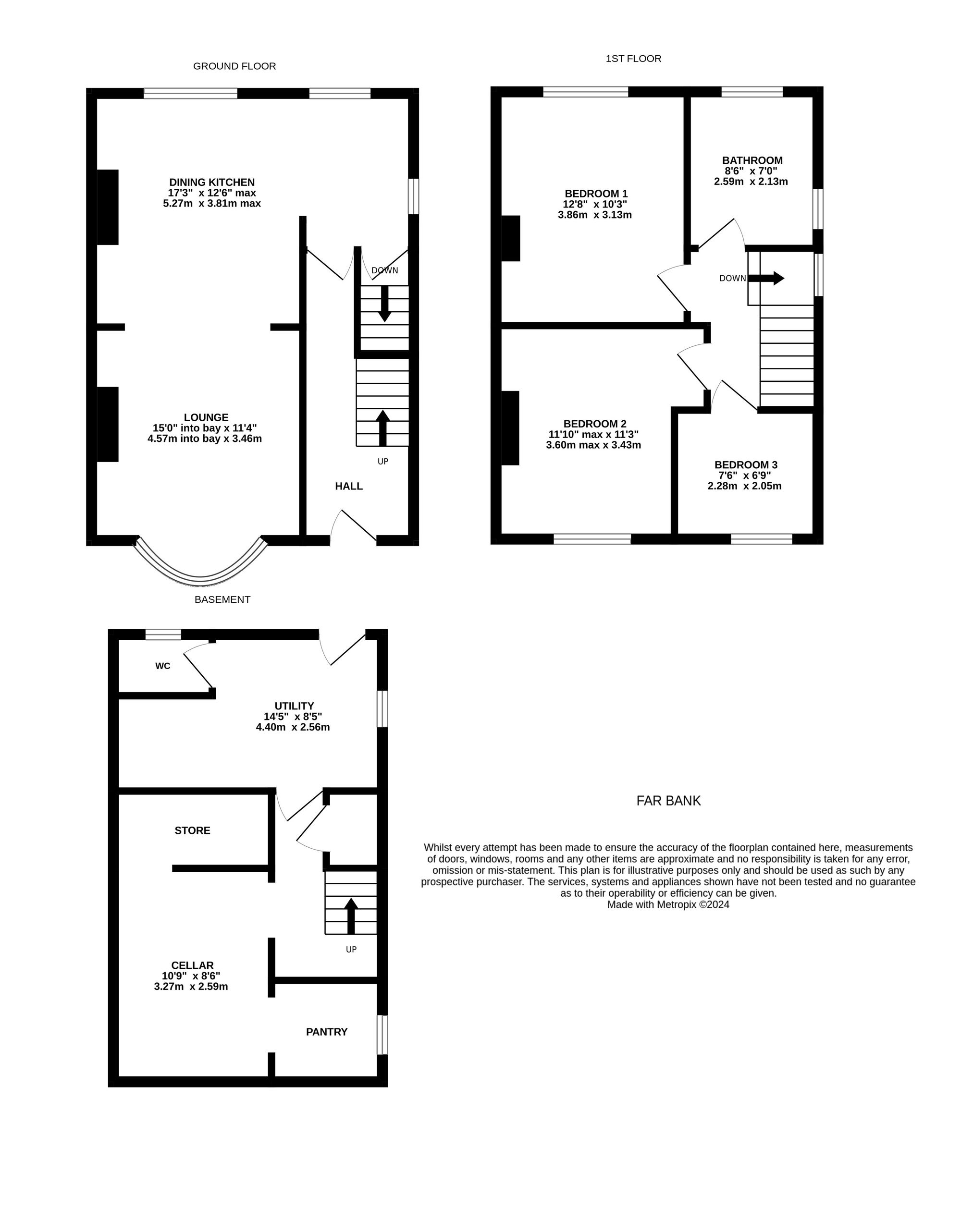OFFERING SPACIOUS AND VERSATILE ACCOMMODATION ACROSS THREE FLOORS IS THIS TRADITIONAL, THREE BEDROOM, SEMI-DETACHED FAMILY HOME. FIELD VIEW HOUSE OCCUPIES AN ELEVATED POSITION ON THE SOUGHT AFTER ADDRESS OF FAR BANK IN SHELLEY, THE PROPERTY BOASTS SUPERB OPEN ASPECT VIEWS ACROSS ROLLING FIELDS AND COUNTRYSIDE, IMPRESSIVE TIERED GARDEN TO THE REAR AND IS BRIMMING WITH POTENTIAL TO THE LOWER GROUND FLOOR. LOCATED IN THE SOUGHT AFTER VILLAGE OF SHELLEY, IN CATCHMENT FOR WELL REGARDED SCHOOLING, CLOSE TO AMENITIES AND IDEALLY POSITIONED FOR ACCESS TO COMMUTER LINKS. VIEWINGS ARE A MUST IN ORDER TO TRULY APPRECIATE THE ACCOMMODATION ON OFFER.
The accommodation briefly comprises of entrance hall, open-plan dining-kitchen with fabulous open aspect views to the rear and lounge with bay window to the front to the ground floor. To the first floor there are three well proportioned bedrooms and the house bathroom. To the lower ground floor there is versatile accommodation, which currently comprises of a utility room, workshop, store, pantry and lower ground floor WC. Externally there is a tarmacadam driveway providing off street parking to the front, to the rear is an impressive garden with flagged patio and lawn, which leads to a low maintenance middle tier, the bottom of the garden features artificial lawn area for sitting out, various hard standings for sheds, a vegetable patch a lower lawn with sunken trampoline and solar panels.
Tenure Freehold. Council Tax Band C. EPC Rating C.
Enter into the property through a double glazed, composite front door with obscure glazed inserts and leaded detailing into the entrance hall. The entrance hall features high quality flooring, two ceiling light points, a radiator and a staircase with central carpet runner and traditional banister with newel posts rises to the first floor. A door then leads to the open-plan dining kitchen and living room.
OPEN-PLAN DINING KITCHEN17' 3" x 12' 6" (5.26m x 3.81m)
As the photography suggests, the dining-kitchen area enjoys a great deal of natural light, which cascades through the dual aspect windows to both the rear and side elevations. The windows to the rear provide a fabulous, open aspect view across the properties well proportioned gardens, and the neighbouring fields with far reaching views beyond. There are two ceiling light points, laminate flooring, a door encloses the staircase descending to the lower ground floor and a double doorway then seamlessly leads into the living area. The kitchen features a wide range of fitted wall and base units with high gloss cupboard fronts and with complimentary, solid oak worksurfaces over, which incorporate a single bowl, stainless steel, sink and drainer unit with chrome mixer tap.
The kitchen is well equipped with high-quality, built in appliances which includes a four ring ceramic induction hob with canopy style cooker hood over, a built in electric, fan assisted Bosch oven, integrated fridge and freezer units and a built in dishwasher. There are soft closing doors and draws, under unit lighting, tilling to the splash areas and a radiator.
LOUNGE15' 0" x 11' 4" (4.57m x 3.45m)
The living room again enjoys a great deal of natural light with a fabulous, double glazed, bayed window with integrated blinds to the front elevation. There is a central ceiling light point, LVT flooring, a radiator and the focal point of the room is the wall mounted, living flame effect, gas fireplace with raised tiled hearth beneath.
Taking the staircase from the open-plan dining kitchen area, you reach the lower ground floor, which is a versatile and useful space. At the bottom of the stairs is a vestibule with a doorway leading into a workshop/storage area and a cottage style door with Suffolk thumb latch leads into the utility area. There is a useful under stairs cupboard and a fitted work bench at the base of the stairs.
UTILITY ROOM14' 5" x 8' 5" (4.39m x 2.57m)
The utility room has plumbing and provisions for an automatic washing machine, with a fitted base cabinet with worksurface over, which incorporates a single bowl sink unit with hot and cold taps, which also acts as a stand for the tumble dryer. There is a double glazed window with obscure glass to the side elevation, and a double glazed composite external door to the rear elevation. The utility has ample plug points and a door which leads to the lower ground floor w.c..
The lower ground floor w.c features a white low level w.c. with push button flush, there is a radiator and a particularly pretty, period, arched single glazed window with obscure glass to the rear elevation.
WORKSHOP10' 9" x 8' 6" (3.28m x 2.59m)
The workshop area has lighting and power in situ, a radiator and doorways leading to a further store and a separate pantry.
The pantry features a double glazed window with obscure glass to the side elevation. There is a light point, fitted shelving and plug points for a freezer.
STOREThe storage area again has a ceiling light point, various plug points and fitted shelving to one side, this area has historically been utilised as a home office.
FIRST FLOOR LANDINGTaking the staircase from the entrance hall, you reach the first floor landing, which has doors providing access to three bedrooms and the house bathroom. There is a loft hatch with a drop down ladder providing access to a useful, boarded, attic space and a double glazed widow to the side elevation.
BEDROOM ONE12' 8" x 10' 3" (3.86m x 3.12m)
Bedroom one is a generous proportioned, light and airy double bedroom, which has ample space for free standing furniture. There is a bank of double glazed windows to the rear elevation, which offer fabulous panoramic views across the valley far into the distance. There is a central ceiling light point and a radiator.
11' 10" x 11' 3" (3.61m x 3.43m)
Bedroom two again is a double bedroom which has ample space for freestanding furniture, there is a bank of double glazed, mullioned windows to the front elevation, a ceiling light point and a radiator.
7' 6" x 6' 9" (2.29m x 2.06m)
Bedroom three is currently utilised as a home office/study. It can accommodate a single bed with space for freestanding furniture or it could be utilised as a nursery. There is a double glazed window to the front elevation, high quality flooring, a radiator and a ceiling light point.
8' 6" x 7' 0" (2.59m x 2.13m)
The house bathroom features a modern, contemporary, three piece suite which comprises of a low level w.c. with push button flush, a broad pedestal wash hand basin with cascading waterfall mixer tap and a L-shaped panelled bath with thermostatic rainfall shower over and glazed shower guard. There is attractive, contrasting tilling to the wall, dual aspect double glazed windows to the rear and side elevations, a central ceiling light point, chrome ladder style radiator and extractor fan.
Repayment calculator
Mortgage Advice Bureau works with Simon Blyth to provide their clients with expert mortgage and protection advice. Mortgage Advice Bureau has access to over 12,000 mortgages from 90+ lenders, so we can find the right mortgage to suit your individual needs. The expert advice we offer, combined with the volume of mortgages that we arrange, places us in a very strong position to ensure that our clients have access to the latest deals available and receive a first-class service. We will take care of everything and handle the whole application process, from explaining all your options and helping you select the right mortgage, to choosing the most suitable protection for you and your family.
Test
Borrowing amount calculator
Mortgage Advice Bureau works with Simon Blyth to provide their clients with expert mortgage and protection advice. Mortgage Advice Bureau has access to over 12,000 mortgages from 90+ lenders, so we can find the right mortgage to suit your individual needs. The expert advice we offer, combined with the volume of mortgages that we arrange, places us in a very strong position to ensure that our clients have access to the latest deals available and receive a first-class service. We will take care of everything and handle the whole application process, from explaining all your options and helping you select the right mortgage, to choosing the most suitable protection for you and your family.
How much can I borrow?
Use our mortgage borrowing calculator and discover how much money you could borrow. The calculator is free and easy to use, simply enter a few details to get an estimate of how much you could borrow. Please note this is only an estimate and can vary depending on the lender and your personal circumstances. To get a more accurate quote, we recommend speaking to one of our advisers who will be more than happy to help you.
Use our calculator below

