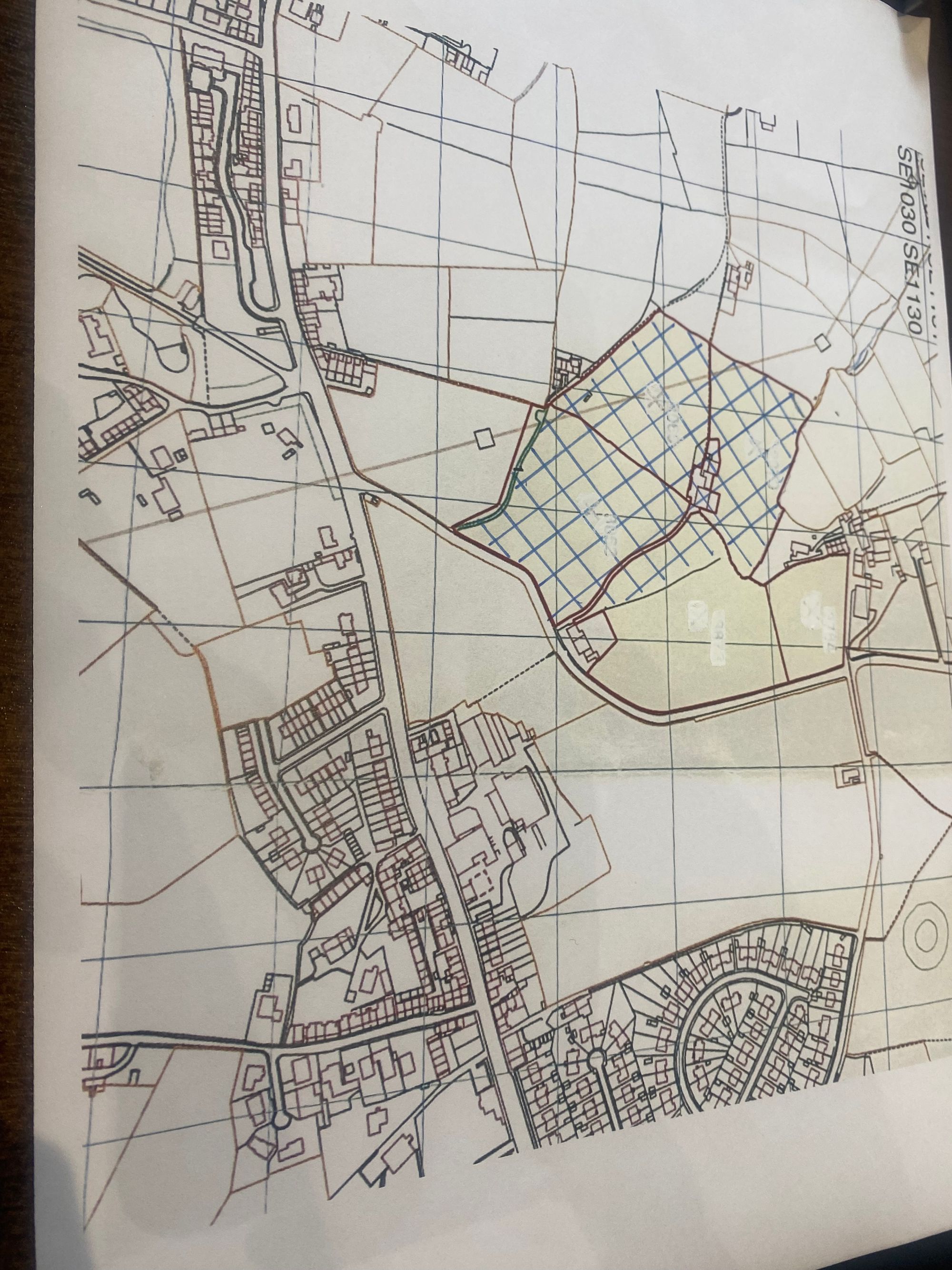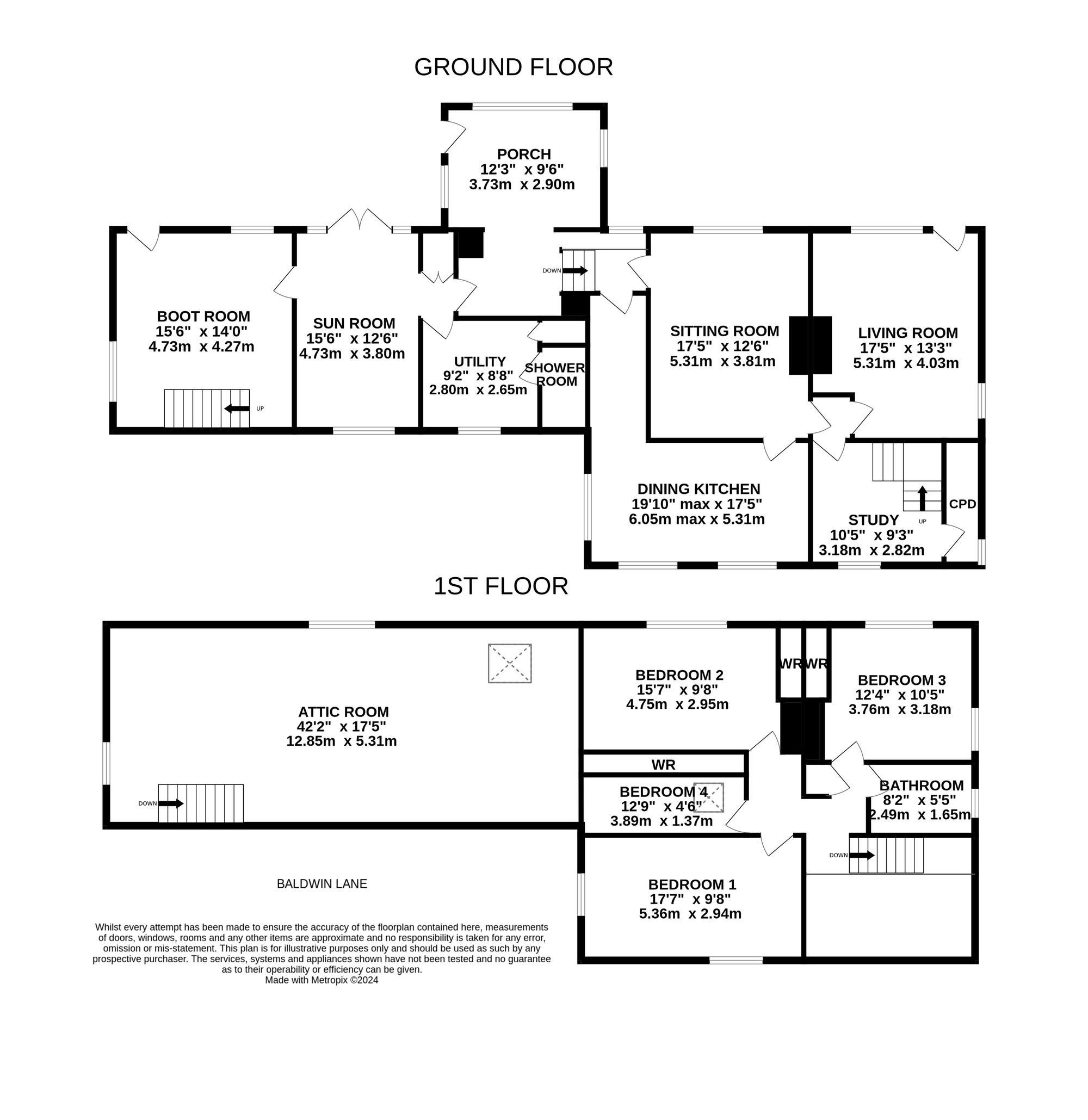Myrtle Grove Farm occupies a delightful semi rural location with wonderful open views across surrounding country side with long gated approach and standing in circa 17 acres of secure fenced grazing land split into four fields which encircle the property.
The four bedroom, three reception, stone built and rendered farm house and integral farm is grade II listed (heritage ID 1133299) with further potential to extend at first floor level in the barn, currently bordered room (42’2” x 17’5”), there is significant off road parking, large double garage and five open barns providing cattle and calving pens, tractor store, feed, silage, bedding and fuel storage, these have asbestos free, Profile Plastisol, corrugated roofs. There is oil fired central heating, septic tank drainage, sealed unit double glazing and briefly comprising to the ground floor, entrance porch and hallway, living room, sitting room, sun room, study, kitchen diner, utility room, shower room and boot room. First floor landing leading to four bedrooms and bathroom.
12' 3" x 9' 6" (3.73m x 2.90m)
This has stone mullioned sealed unit double glazed windows to the front and side elevation and a further arched window to the opposite side elevation all of which provide this area with natural light, there is a pitched ceiling with oak beams, two wall light points, entrance door and a stone flagged floor with wide doorway giving access to the entrance hall.
With stone flagged floor, sealed unit double glazed mullioned window, exposed stone work, delft rack, two wall light points and central heating radiator. From the hallway access can be gained to the following..-
Sun Room15' 6" x 12' 6" (4.72m x 3.81m)
This has sealed unit double glazed windows with central French doors looking out over the court yard to the front whilst to the rear there is a timber sealed unit double glazed window enjoying a lovely aspect across open fields. There are inset LED down lighters, ceiling coving, tiled floor, central heating radiator and fitted drinks cabinet with overlying oak worktop and shelving with LED down lighter. To one side a door gives access to the utility room.
9' 2" x 8' 8" (2.79m x 2.64m)
With sealed unit double glazed window looking out across open fields, there is a ceiling light point and a range of shaker style base and wall cupboards, these are complimented by overlying oak work tops, there is a cupboard housing a Warmflow oil fired central heating boiler, plumbing for washing machine and space for tumble dryer and to one side a door gives access to a downstairs shower room.
7' 3" x 3' 9" (2.21m x 1.14m)
With a wall light, floor to ceiling tiled walls, extractor fan and fitted with a suite comprising pedestal wash basin, low flush WC and tiled shower cubicle with bi fold door and Mira electric shower fitting.
15' 6" x 14' 0" (4.72m x 4.27m)
With timber sealed unit double glazed windows to two elevations and door giving access to the front of the property, there is a central heating radiator, ceiling light point, fitted base and wall cupboards together with contrasting overlying work top and to one side an open tread metal staircase rises to the attic room.
17' 5" x 12' 6" (5.31m x 3.81m)
This has a bank of five light stone mullioned sealed unit double glazed windows with fitted window seat beneath. There is timber panelling to dado height, beamed ceiling, central heating radiator, three wall light points and as the main focal point of the room there is an impressive punched stone fire surround with Ashler stone inset and with a multi fuel stove resting on a stone hearth. From the sitting room there are doors giving access to the kitchen diner and to a side lobby.
17' 5" x 9' 2" (5.31m x 2.79m)
And 12'8" by 4'6"
This is L shaped with timber sealed unit double glazed windows to two elevations, one of which is a large picture window taking full advantage of the lovely aspect across open fields and with window seat beneath. With timber panelling to dado height, beamed ceiling, ceiling light point, inset LED down lighters, central heating radiator, tiled floor to the dining section whilst the kitchen area has a stone flagged floor. There are a range of oak fronted base and wall cupboards, these are complimented by over lying granite work tops, there is an integrated fridge, integrated microwave, Villeroy and Boch Belfast sink with chrome mixer tap, two oven aga and integrated Bosch dishwasher.
This gives access to the following.
Living Room17' 5" x 13' 3" (5.31m x 4.04m)
This is situated adjacent to the sitting room and has a bank of five light stone mullioned sealed unit double glazed windows with window seat beneath and further timber sealed unit double glazed window to the side elevation all of which provide plenty of natural light, there is an entrance door to the front elevation, timber panelling to dado height, central heating radiator, beamed ceiling and as the main focal point of the room there is an impressive carved stone fireplace which is home to Multi foot fuel stove resting on a stone flagged hearth.
10' 5" x 9' 3" (3.18m x 2.82m)
This has sealed unit double glazed windows looking out across open country side, there is a ceiling light point, timber panelling to dado height, central heating radiator, to one side there is a spindled return staircase rising to the first floor and a door giving access to a pantry.
9' 3" x 3' 0" (2.82m x 0.91m)
With timber and sealed unit double glazed window.
With loft access, two ceiling light points and providing access to the following..-
Bedroom One17' 7" x 9' 8" (5.36m x 2.95m)
A generous double room with timber and sealed unit double glazed windows to the rear and side elevations providing the room with lots of natural light as well as taking advantage of some lovely far reaching rural views, there are two wall light points and a central heating radiator.
10' 5" x 12' 4" (3.18m x 3.76m)
With a bank of five light stone mullioned sealed unit double glazed windows with further sealed unit double glazed windows to the side elevation and once again enjoying a pleasant aspect as well providing plenty of natural light. There is a central heating, ceiling light point and fitted floor to ceiling wardrobe with storage cupboard over.
15' 7" x 9' 8" (4.75m x 2.95m)
A generous double room with five light stone mullioned sealed unit double glazed windows, ceiling light point, central heating radiator, as the main focal point of the room there is an impressive cast iron decorative fireplace and to the left hand side of the chimney breast, fitted floor to ceiling wardrobes with cupboards over.
12' 9" x 4' 6" (3.89m x 1.37m)
This is currently utilised as a dressing room and has a bank of fitted floor to ceiling mirror fronted sliding door wardrobes, which span the full length of the room, there is a ceiling light point, Veluxe double glazed window and central heating radiator.
8' 2" x 5' 5" (2.49m x 1.65m)
With a timber sealed unit double glazed window, inset ceiling down lighters, floor to ceiling Travertine tiled walls and Travertine floor with under floor heating, Chrome heated towel rail and fitted with a suite comprising oval free standing bath with free standing chrome monobloc tap with hand spray, oval hand wash basin mounted on a tiled plinth with Grohe chrome monobloc tap over and a wall hung WC with concealed with system.
42' 2" x 17' 5" (12.85m x 5.31m)
This is accessed from the staircase in the boot room and as the dimensions indicate is of a particularly generous proportions and offering further scope to increase living space. There is a sealed unit double glazed window to the gable, front elevation and a Veluxe double glazed window. The whole of this area is boarded and has power, light and provides excellent storage space.
Open Barn one and two - 70' x 55'10" This is located adjacent to the farm house and has Profile Plastisol corrugated roof with timber side panells and currently is divided into three cattle pens, two calving pens and tractor store together with light and power. Open Barn Three - 59' x 28'8" This is situated opposite the farm house and has the garage attached to one side, this is currently split into cattle housing and calf pen together with feed storage, silage and bedding area. Once again there is a Profile Plastisol corrugated roof. Open Barns four and five are situated to the far side of the farm house and can be accessed by motor vehicle and comprises an Open Hay Barn - 60'10" x 30' and Wood Store 30' x 29'.
Additional DetailsCentral heating - the property has an oil fired central heating system. Drainage- the property has a septic tank. Listed building- the property is grade ii listed (with an ID number 1133299) Directions- using satellite navigation enter the postcode BD13 1HN
Warning: Attempt to read property "rating" on null in /srv/users/simon-blyth/apps/simon-blyth/public/wp-content/themes/simon-blyth/property.php on line 314
Warning: Attempt to read property "report_url" on null in /srv/users/simon-blyth/apps/simon-blyth/public/wp-content/themes/simon-blyth/property.php on line 315
Repayment calculator
Mortgage Advice Bureau works with Simon Blyth to provide their clients with expert mortgage and protection advice. Mortgage Advice Bureau has access to over 12,000 mortgages from 90+ lenders, so we can find the right mortgage to suit your individual needs. The expert advice we offer, combined with the volume of mortgages that we arrange, places us in a very strong position to ensure that our clients have access to the latest deals available and receive a first-class service. We will take care of everything and handle the whole application process, from explaining all your options and helping you select the right mortgage, to choosing the most suitable protection for you and your family.
Test
Borrowing amount calculator
Mortgage Advice Bureau works with Simon Blyth to provide their clients with expert mortgage and protection advice. Mortgage Advice Bureau has access to over 12,000 mortgages from 90+ lenders, so we can find the right mortgage to suit your individual needs. The expert advice we offer, combined with the volume of mortgages that we arrange, places us in a very strong position to ensure that our clients have access to the latest deals available and receive a first-class service. We will take care of everything and handle the whole application process, from explaining all your options and helping you select the right mortgage, to choosing the most suitable protection for you and your family.





































