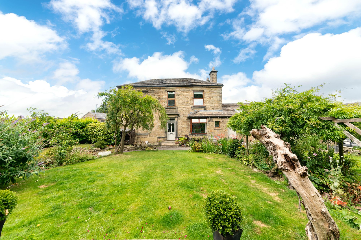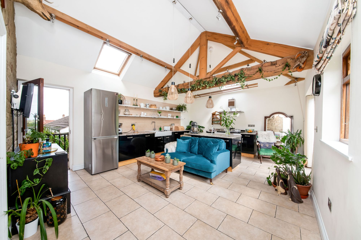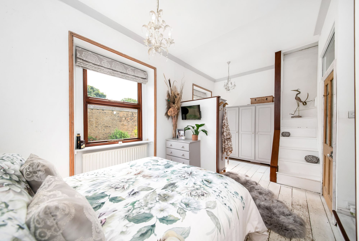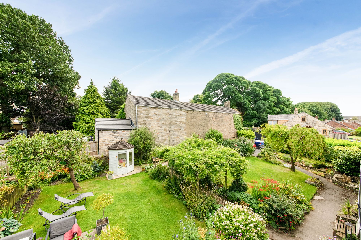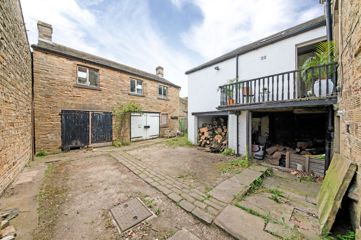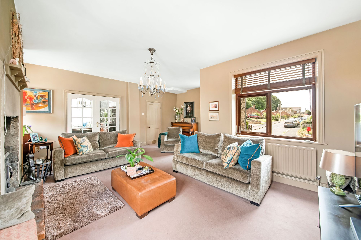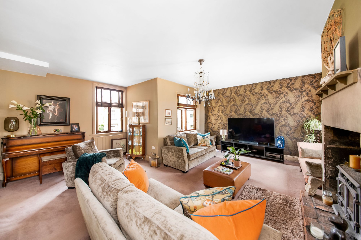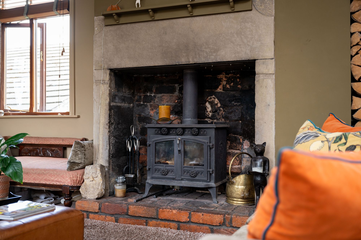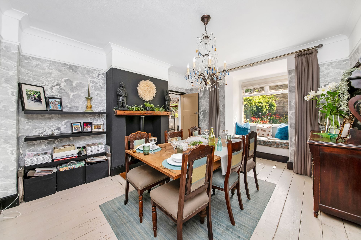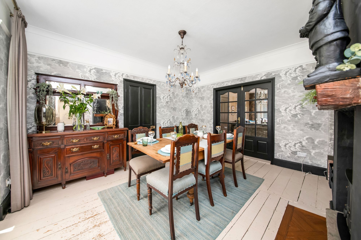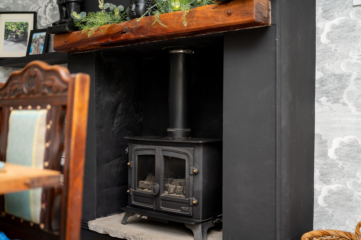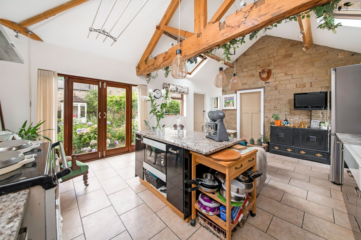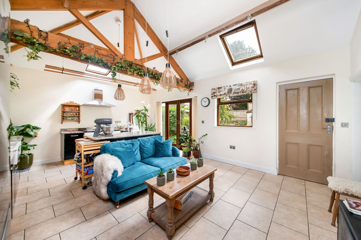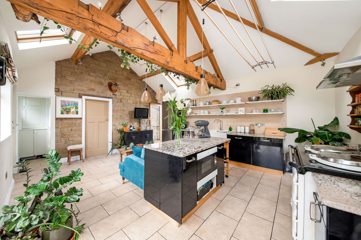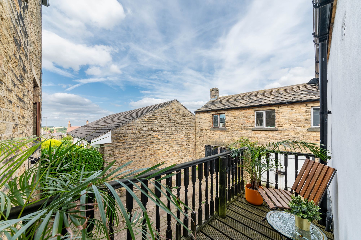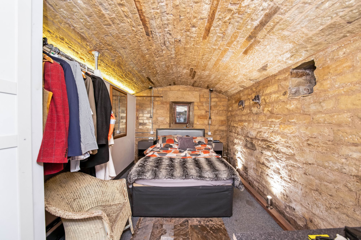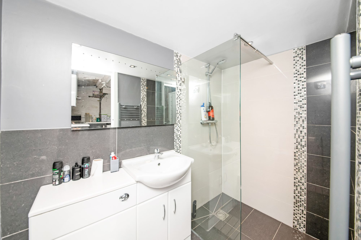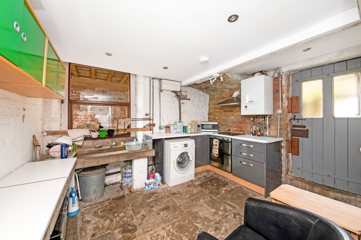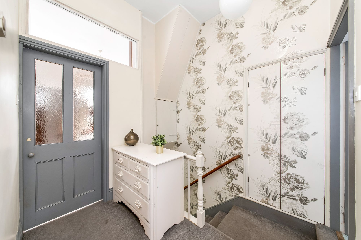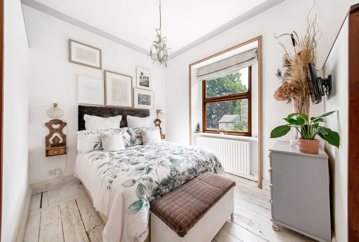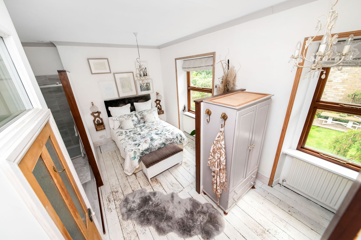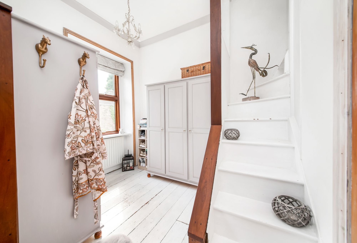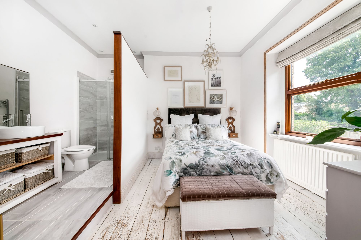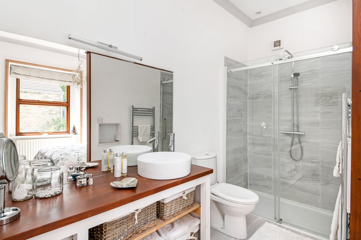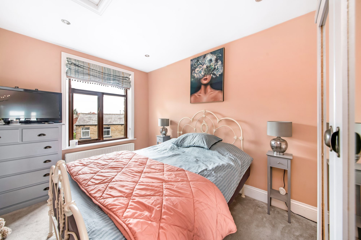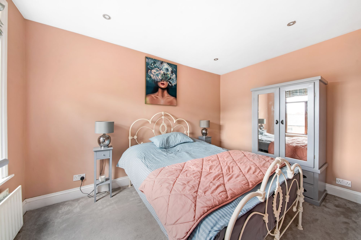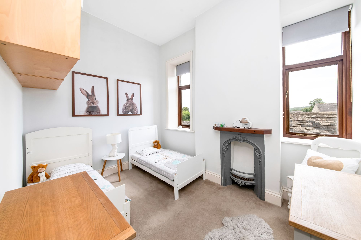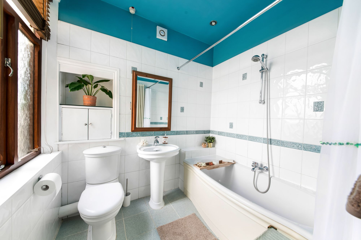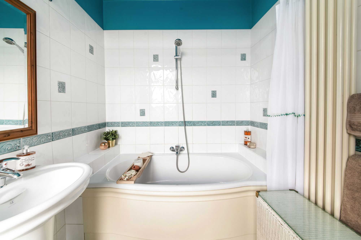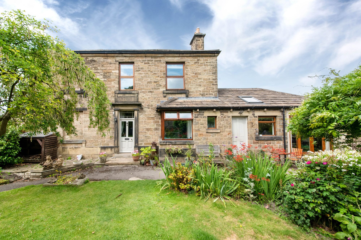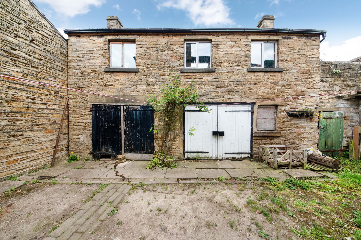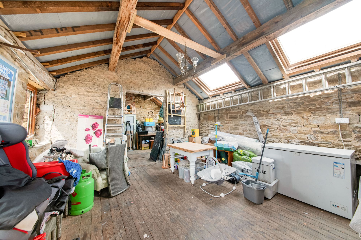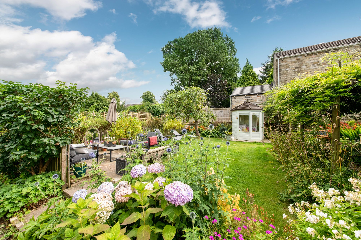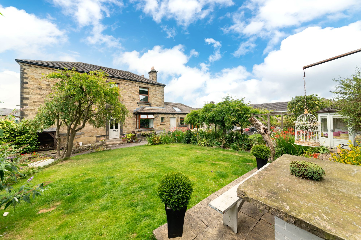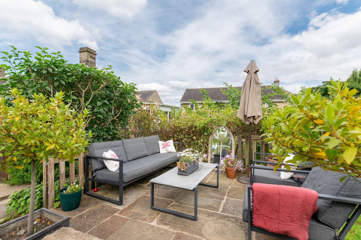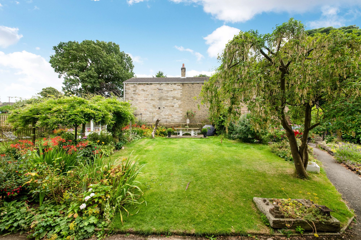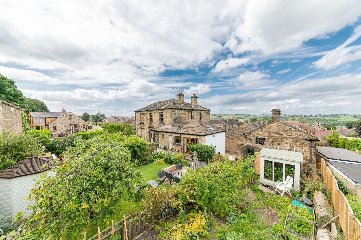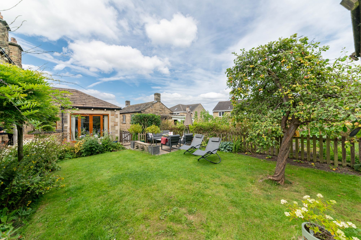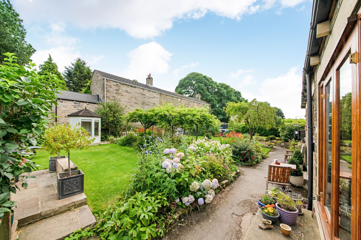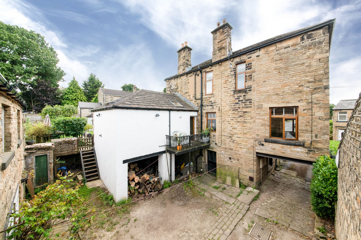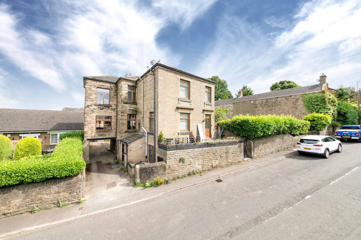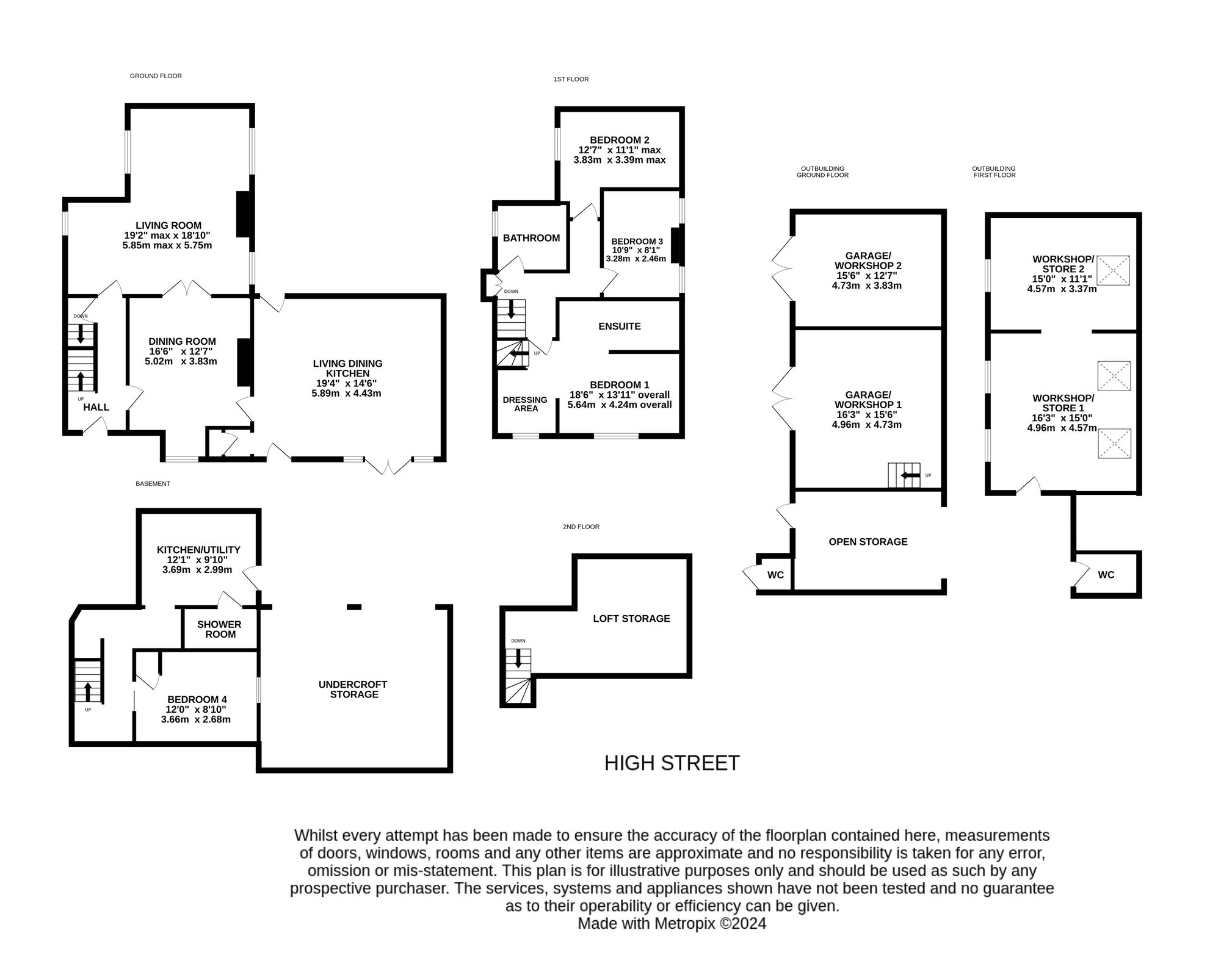SILCROFT HOUSE IS A MOST UNIQUE, SEMI-DETACHED, PERIOD RESIDENCE WITH FANTASTIC, MULTI-PURPOSE, TWO-STOREY BARN AND STUNNING STONE COBBLED COURTYARD. SET-BACK OUT OF HARMS WAY, THE PROPERTY OFFERS CHARACTER AND CHARM IN ABUNDANCE, OCCUPYING A GENEROUS PROPORTIONED PLOT AND IS COMPLEMENTED BY SPACIOUS AND VERSATILE ACCOMMODATION INTERNALLY. SITUATED IN THE SOUGHT-AFTER VILLAGE OF CLAYTON WEST, THE PROPERTY IS IN CATCHMENT FOR WELL-REGARDED SCHOOLING, CLOSE TO VILLAGE AMENITIES AND IDEALLY POSITIONED FOR ACCESS TO COMMUTER LINKS.
The property accommodation briefly comprises entrance hall, spacious lounge, formal dining room, open-plan dining kitchen with balcony to the rear elevation and cloakroom/pantry to the ground floor, with staircases leading to the first floor and to the lower ground floor. To the lower ground floor is a versatile array of accommodation which is utilised as a guest suite/annexe currently, including an inner hallway, double bedroom, breakfast kitchen and shower room, which has independent, external access door from the courtyard into the kitchen. This portion of the property could be incorporated as further living accommodation to the main house and be utilised as a utility room and home office/playroom. To the first floor, there are three bedrooms and the house bathroom, with bedroom one having dressing room and en-suite facilities and a staircase providing access to a boarded attic space.
Externally, there is a gated driveway providing off-street parking to the front of the property, with beautiful, well stocked gardens laid to lawn with various flagged patio areas and with a vegetable garden, external WC and garden store. A stone cobbled drive to the rear leads to the courtyard between the Silcroft House and the barn. There is a car port under the property providing sheltered storage, and a further external WC. The barn offers a great deal of opportunity with a workshop and store room to the ground floor and entertainment space to the first floor.
Tenure Freehold. Council Tax Band D. EPC Rating TBC.
Enter into the property through a double-glazed hardwood front door. The entrance hall features two ceiling light point, a radiator, multi-panel timber doors providing access to the formal dining room and the lounge, and a cottage-style door with Suffolk thumb latch encloses a staircase descending to the lower ground floor. There is a carpeted staircase with wooden banister rising to the first floor accommodation, and a useful overhead storage cupboard.
LOUNGEAs the photography suggests, the lounge is a generously proportioned, light and airy reception room which enjoys a great deal of natural light courtesy of dual-aspect windows to the front and rear elevations. There is a central ceiling light point, two radiators, and twin multi-panel and timber doors providing access to the dining room. The focal point of the room is the fabulous, inglenook stone fireplace with brick backcloth and a twin-door, cast iron, log-burning stove set upon a raised brick hearth. There is also a beautiful, exposed stone surround and a vertical log store.
FORMAL DINING ROOMThe formal dining room boasts an array of period features, including decorative coving to the ceiling, a decorative picture rail, and exposed timber floorboards. There is a radiator, a central ceiling light point, and a part-bayed, double-glazed bank of windows to the side elevation with window seat beneath, overlooking the property's well-stocked and mature gardens. The focal point of the room is the inglenook fireplace with cast iron, living flame effect, gas fire set upon a raised stone hearth. The dining room also features a multi-panel door providing access to the open-plan dining kitchen.
OPEN-PLAN DINING KITCHENThe open-plan dining kitchen is an impressive, light and airy space, featuring three skylight windows, a double-glazed window to the side, and a pair of double-glazed French doors with adjoining windows overlooking the property's beautiful gardens. There is attractive tiled flooring, a fabulous exposed timber truss with beams on display, a partly exposed stone wall, and external doors including a multi-panel timber door to one side and a timber and glazed door leading onto the balcony.
KITCHEN AREAThe kitchen features a wide range of fitted base units with high-gloss cupboard fronts and complementary quartz work surfaces over, which incorporate a twin-bowl ceramic Belfast sink unit with chrome mixer tap. There is a twin-plate, gas-fired AGA with canopy-style cooker hood over, an integrated microwave oven, and an integrated dishwasher. The kitchen also features space for a tall standing fridge freezer, fitted shelving, electric underfloor heating, three ceiling light points, various light points inset into the beams, and a doorway leading into a useful cloaks cupboard and pantry. The pantry features the same attractive tiled flooring, fitted cupboards, coat hanging, a shelf, and a hardwood double-glazed window to the side elevation.
BALCONYThe balcony boasts views over the property's courtyard and barn, as well as far-reaching views across the valley. It features a timber banister with spindle balustrade, and is an ideal space for al fresco dining while enjoying the afternoon and evening sun.
LOWER GROUND FLOORTaking the stone stairwell from the entrance hall, you reach the lower ground floor. This versatile and useful space is currently utilised as a guest suite/annexe. At the bottom of the stairs is fabulous Yorkshire stone flagged flooring, inset spotlighting to the ceiling, and recessed stone shelving. A multi-panel sliding door provides access to the bedroom, while the hallway continues to a useful understairs storage area and a doorway providing access to the kitchen.
LOWER GROUND FLOOR BEDROOMThis bedroom features a beautiful, vaulted, exposed stone ceiling with stone walls, Yorkshire stone flagged flooring, and original stone niches which have been utilised as display shelving. There are two bedside reading lights, floor-mounted spotlights, a wall-mounted LED baton over the door, a vertical anthracite column radiator, and a window to the rear elevation. The bedroom can accommodate a double bed with ample space for freestanding furniture and is currently furnished with a fitted cupboard with shelving in situ and an adjoining hanging rail. This cupboard also houses the hot water cylinder.
LOWER GROUND FLOOR KITCHENThe beautiful Yorkshire stone flagged flooring continues through from the lower ground hallway into the kitchen, which features featured base units with high-gloss cupboard fronts and complementary rolled edge work surfaces over. The kitchen is equipped with a four-ring ceramic hob with canopy-style cooker hood over, a built-in electric double oven, plumbing and provisions for an automatic washing machine, a beautiful stone sink, fitted wall cabinets, and a stone shelf. There is inset spotlighting to the ceiling, a ceiling light point, a double-glazed hardwood window to the side elevation, and a multi-panel door leading to the wet room-style shower room. A fabulous timber and obscure-glazed door to the rear elevation provides access to the property's courtyard.
LOWER GROUND FLOOR SHOWER ROOMThe shower room features a contemporary three-piece suite comprising of a wet room-style shower with fixed glazed shower guard and thermostatic shower, a low-level w.c. with concealed cistern and push-button flush which also incorporates a broad wash hand basin with chrome Monobloc mixer tap and vanity cupboards beneath. There is tiled flooring and tiling to the walls, inset spotlighting to the ceiling, an anthracite ladder-style radiator, an extractor fan, an LED backlit vanity mirror, and a recessed shelf ideal for toiletries.
FIRST FLOOR LANDINGTaking the staircase from the entrance hall, you reach the first floor landing, which features multi-panel timber doors providing access to two bedrooms and the house bathroom, a further multi-panel and obscure-glazed door providing access to the principal bedroom, and a secret cupboard at the head of the staircase which is utilised as shoe storage. The landing also features two ceiling light points, a wooden banister with spindle balustrade, and various overhead cabinets for additional storage.
BEDROOM ONEBedroom one is a generously proportioned, light and airy double bedroom with ample space for freestanding furniture. The room boasts decorative coving to the ceiling, exposed timber floorboards, a central ceiling light point, a radiator, and two double-glazed hardwood windows to the side elevation. The principal bedroom is separated into various sections, including a walk-in wardrobe/dressing area and an open en-suite shower room. The dressing area features a ceiling light point and a radiator and was previously utilised as an entirely separate bedroom. A kite winding staircase provides access to a useful attic space.
BEDROOM ONE EN-SUITE SHOWER ROOMThe principal bedroom also boasts open en-suite shower room which features a modern three-piece suite comprising of a fixed frame shower cubicle with thermostatic rainfall shower and separate handheld attachment, a low-level w.c. with push-button flush, and a circular bowl wash hand basin set upon a large vanity shelving unit with mounted chrome mixer tap and mirrored splashback. There is attractive tiled flooring and tiling to the splash areas, inset spotlighting to the ceiling, an extractor fan, and a chrome ladder-style radiator.
ATTIC SPACEThe attic is accessed via a kite winding staircase from the dressing area of bedroom one. It is boarded, features a fluorescent tube light point, has plug points in situ, and is a great space for additional storage.
BEDROOM TWOBedroom two is a generously proportioned double bedroom with ample space for freestanding furniture. There is inset spotlighting to the ceiling, a radiator, a loft hatch providing access to a separate useful attic space, and a bank of double-glazed windows to the front elevation, offering a pleasant open-aspect view up Holmfield Close and over rooftops.
BEDROOM THREEBedroom three can accommodate a double bed with ample space for freestanding furniture. There are two sets of hardwood double-glazed windows to the rear elevation, a ceiling light point, a radiator, and a decorative cast-iron fireplace.
HOUSE BATHROOMThe house bathroom features a white three-piece suite which comprises of a double-ended panel bath with showerhead mixer tap, a broad pedestal wash hand basin with chrome mixer tap, and a low-level w.c. with push-button flush. There is tiled flooring and tiling to the walls, recessed lighting to the ceiling, a cast-iron column radiator, and a bank of double-glazed hardwood windows with obscure glazed inserts to the front elevation.

