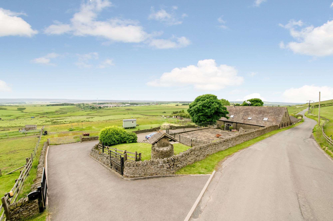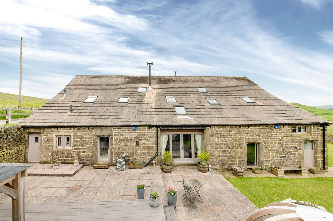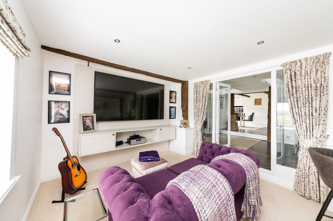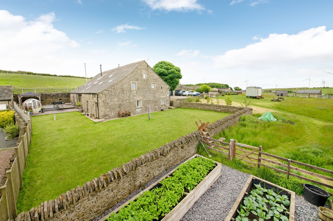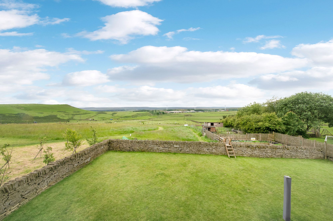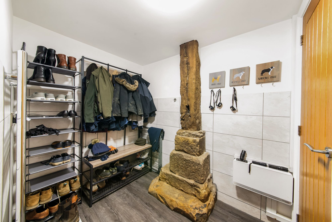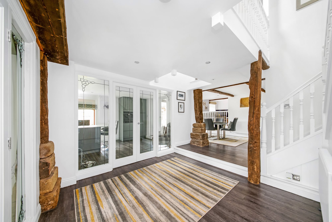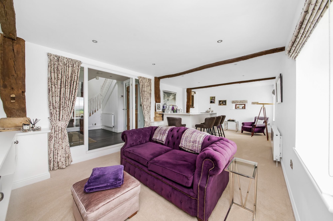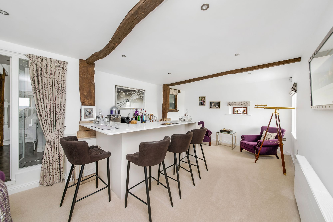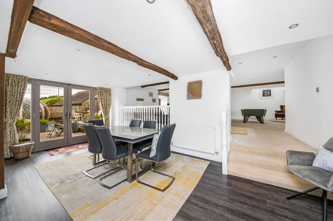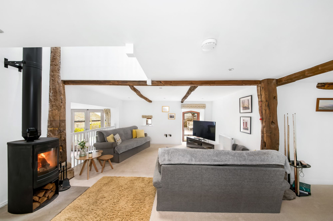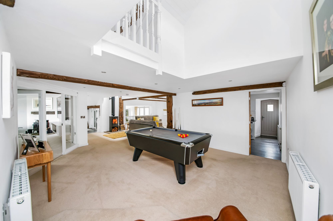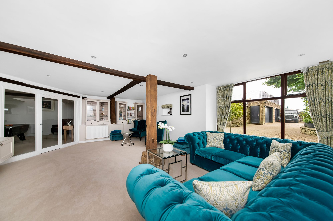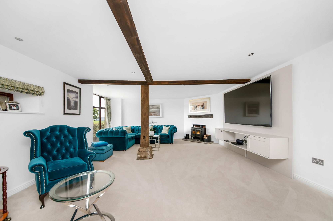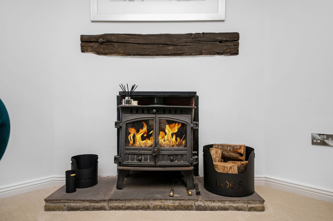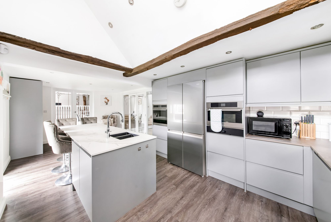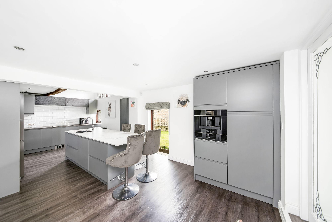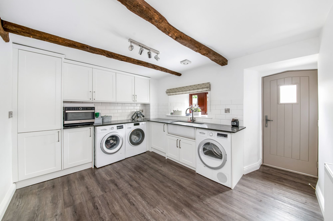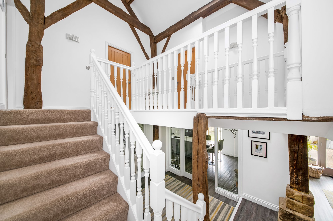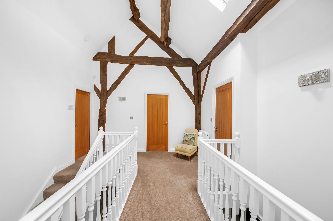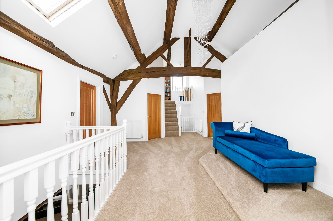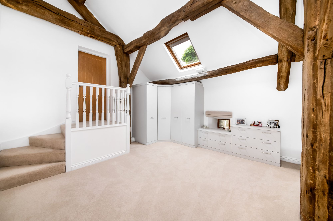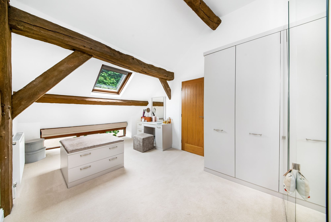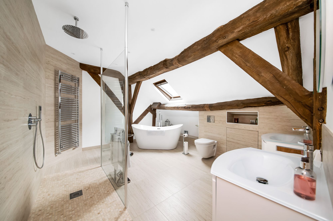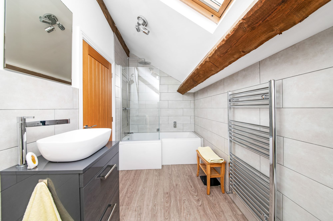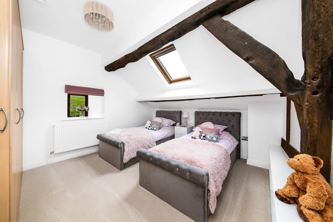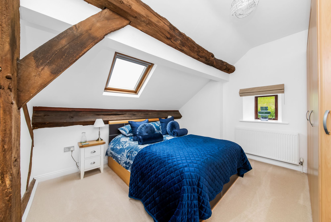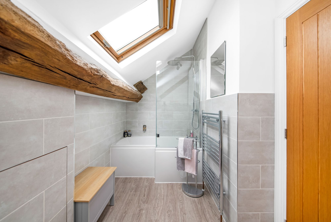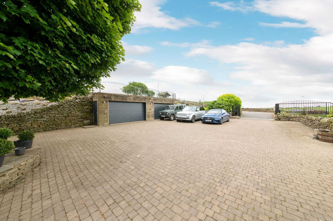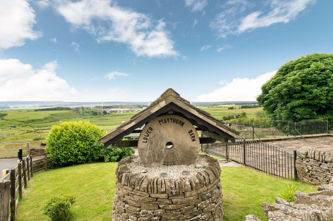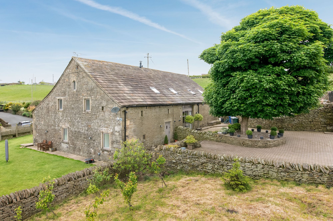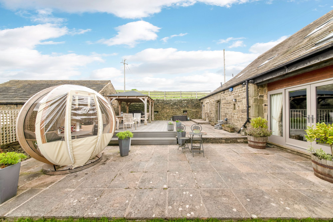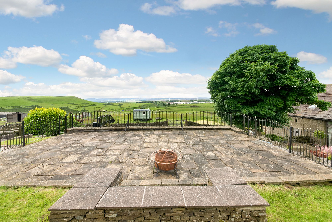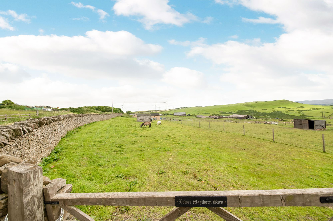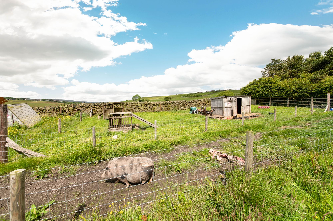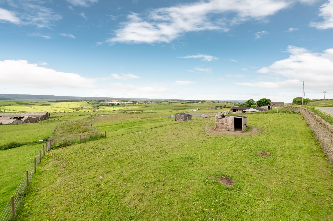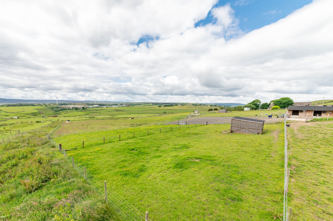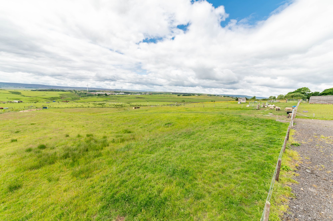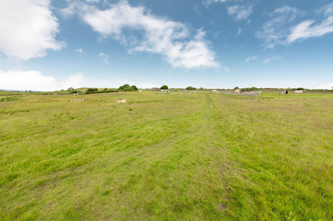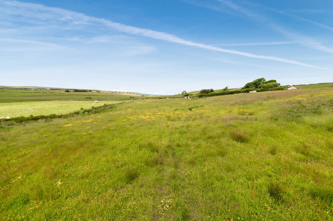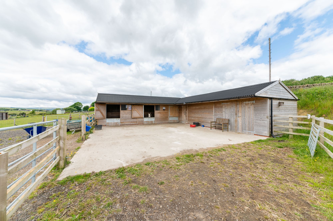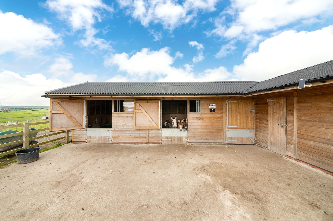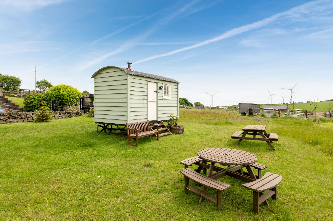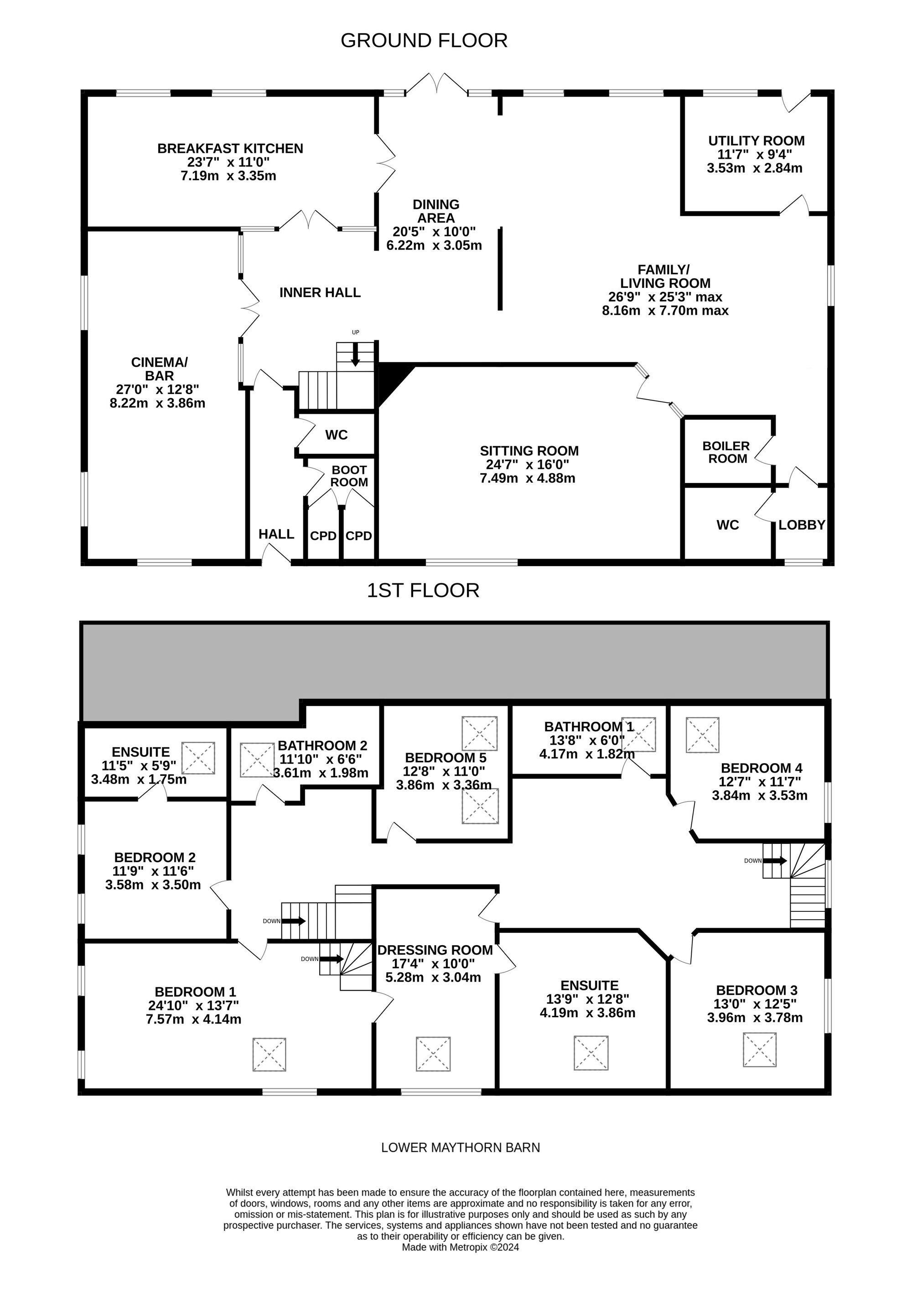Lower Maythorn Barn, Lower Maythorn Lane, Hepworth, Holmfirth, Between Holmfirth and Penistone
Superbly positioned with views over its own land and far beyond, this large barn has been superbly converted to an excellent standard and enjoys a delightful balance of modern, high specification fittings throughout and many barn features including wonderful beams. In approximately six acres, with detached stable block, four car garage, this large, five bedroomed detached home briefly comprises: entrance hall, fabulous inner hallway, huge family/living room, impressive dining area, superb breakfast kitchen, large sitting room, fabulous cinema/bar room, utility room, two downstairs w.c, five bedrooms, bedroom one being exceptionally large and served with large dressing room and huge ensuite, bedroom two also ensuites, two house bathrooms, delightful land into various paddocks with field shelters, yard area, stable yard and stable bloc. In a lovely location between two bustling market towns and being well positioned for local schools and quick commuting to major centres, this home must be viewed to be fully understood and appreciated.
Grade ll listed.
Entrance door with glazed porthole of a high quality and attractive door furniture gives access through to the entrance hallway, with many features including spotlighting to the ceiling, beams on display and high-quality flooring. A doorway gives access to the downstairs w.c.
DOWNSTAIRS W.C.A well-appointed and particularly stylish downstairs w.c. with a continuation of the flooring, concealed cistern w.c., wash hand basin with mixer tap over, storage cupboard beneath, extractor fan, ceramic tiling to the half-height and useful understairs storage cupboard.
BOOTROOMA most useful space being of a good size and with fabulous stone and timber work on display, high quality flooring, ceramic tiling to the half-height, central heating radiator / heated towel rail, two storage cupboards both of which are home for two individual Baxi LPG gas fired boilers. A doorway from the entrance hall leads to the inner hallway.
INNER HALLWAYThe inner hallway is a fabulous particularly high space with views up over the galleried back landing up towards the wonderful beams and timbers on the roof construction. There is a Velux window shedding light down the staircase and into the hallway area. Once again there is attractive stonework and timberwork on display, inset spotlighting and timber and glazed doors lead through to the cinema room / bar.
CINEMA ROOM / BAR27' 0" x 12' 8" (8.23m x 3.86m)
Perhaps best demonstrated by the photographs this room is a fabulous family space. It has a cinema room to one end with wonderful beams and timbers, windows giving a super view. To the other end there is a fabulous high specification entertainment bar which is beautifully appointed and has a stainless steel glazed fronted wine fridge. The room also has a further porthole style window giving a lovely view towards the driveway.
20' 5" x 10' 0" (6.22m x 3.05m)
From the inner hallway a broad opening leads through to the dining area. Yet again with wonderful beams and timbers on display, high quality flooring, full bank of glazing with centrally located glazed doors giving a lovely view and direct access out to the terrace. The terrace is a combination of flags and decking and is a spectacular space. The dining area is decorated to a high standard and displays a date stone of 1691.
26' 9" x 25' 3" (8.15m x 7.70m)
Steps lead up to the huge family / living space / living room. This is perhaps best demonstrated by the floor layout plan and photographs. The delightful nature of the presentation is sure to please when viewed. It has a tall window giving a pleasant outlook to the terrace, further window, wonderful beams and timbers, inset spotlighting and a wood burning stove upon a raised stone plinth reaches up to the full ceiling height with further galleried landing area. All is a particularly pleasing feature. Glazed screen with centrally located glazed door leads through to the sitting room.
24' 7" x 16' 0" (7.49m x 4.88m)
This formal sitting room enjoys the former barn arched window. This large window gives a pleasant outlook to the driveway side. There is a further window, inset spotlighting to the ceiling, to the corner of the room there is an attractive fireplace with stone flagged hearth all being home for a further wood burning stove in cast iron with glazed doors. The room has a large amount of inbuilt furniture including media wall, display cabinets and storage cupboards.
23' 7" x 11' 0" (7.19m x 3.35m)
Yet again superbly presented the good-sized breakfast kitchen is fitted with a high-quality range of units at both the high and low level and a fabulous array of windows overlooking the property’s gardens and terrace. This room needs to be viewed to be fully appreciated. There is a stylish vertical central heating radiator and a good-sized island unit with seating for approximately four people. There is a Caple inset one and a half bowl sink unit with stylish Quooker instant hot water tap over, Caple induction hob with centrally located extractor fan, integrated Caple combination oven / steam oven. There is also a stainless steel glazed further oven, integrated coffee machine, two heated plate drawers, integrated fridge and freezer and integrated dishwasher.
11' 7" x 9' 4" (3.53m x 2.84m)
A large utility room with external door and window giving a view out towards the terrace. This utility room has high quality flooring, spotlighting to the ceiling, beams and timbers on display, delightful range of units with high quality working surfaces, decorative tiled splashback, broad caple ceramic sink, plumbing for a washing machine and space for a drier.
Further downstairs storage is within a well-presented boiler room. This has the hot water tank, high level shelving and additional fridge freezer space. A doorway leads through to a lobby with window and beams from which access is gain through to a further downstairs w.c.
W.C.Beautifully appointed with concealed cistern w.c., integrated wash hand basin, cupboard beneath, inset spotlighting to the ceiling, extractor fan and obscure glazed window.
FIRST FLOOR LANDINGImpressive broad staircase turns and rises to the huge first floor landing. This is galleried in two parts and enjoys delightful views down to the ground floor accommodation. The first-floor landing has many features including wonderful beams and timbers, a library area at an elevated level with its own staircase which gives a stunning view out over the neighbouring fields to the side. The first-floor landing also has inbuilt storage cupboards, inset spotlighting and is presented to an exceptionally high standard.
BEDROOM ONE24' 10" x 13' 7" (7.57m x 4.14m)
A beautiful large double room with a fabulous long-distance view, with five windows in total including a Velux window, wonderful beams and timbers on display. There is also a bank of inbuilt wardrobes and bedroom furniture including bedside cabinets and drawers / display plinths. Attractive staircase rises just few steps to the dressing room.
17' 4" x 10' 0" (5.28m x 3.05m)
This is of a good size and a third bedroom / study could be easily created. The first-floor landing with beams on display has twin windows giving lovely views out over the courtyard. There is a large storage cupboard.
13' 9" x 12' 8" (4.19m x 3.86m)
This exceptional en-suite is particularly large, has beams and timbers on display, Velux window, inset spotlighting and a huge amount of ceramic tiling to the floor and walls where appropriate. There is a fixed glazed screen walk through shower with fabulous chrome fittings, double ended high specification bath with free standing mixer tap and microphone style addition. There is a concealed cistern w.c. and twin wash hand basins with drawers beneath, illuminated mirrors over, display niche, chrome heated towel rail / central heated radiator and all is superbly presented.
11' 9" x 11' 6" (3.58m x 3.51m)
An impressive large double bedroom with a fabulous view, this bedroom has yet again beams and timbers on display, two windows and a doorway leads through to the en-suite.
11' 5" x 5' 9" (3.48m x 1.75m)
Superbly appointed the en-suite has a stylish wash hand basin with mixer tap above and drawers beneath, a shaped bath with glazed shower screen and fabulous shower fittings, concealed cistern w.c., chrome central heating radiator / heated towel rail and ceramic tiling to the half-height and full height around the bath / shower area.
13' 0" x 12' 5" (3.96m x 3.78m)
Yet again a large double bedroom which has a view out to the side, Velux window and a bank of inbuilt wardrobes. Once again beams and timbers are on display.
12' 7" x 11' 7" (3.84m x 3.53m)
Bedroom four has a delightful outlook to the side, Velux window, wonderful beams and timbers on display and a bank of inbuilt wardrobes.
12' 8" x 11' 0" (3.86m x 3.35m)
Currently used as a home office this room has two Velux windows and is well appointed with inbuilt office furniture and has a vertical central heating radiator, beams and timbers on display and inset spotlighting.
13' 8" x 6' 0" (4.17m x 1.83m)
The first of the house bathrooms is of a good size and has a low level w.c., stylish wash hand basin with stylish mixer tap over and drawer beneath, double ended bath, high quality ceramic tiling, chrome central heating radiator / heated towel rail and Velux window.
11' 10" x 6' 6" (3.61m x 1.98m)
Once again finished to a particularly high standard this bathroom has a shaped bath with glazed shower and chrome fittings above, combination central heating radiator / heated towel rail, w.c., stylish wash hand basin with mixer tap above and drawer below. With attractive flooring, ceramic tiling to the half-height and full ceiling height around the bath / shower area, beams and timbers on display and Velux window.
The fields are divided into seven paddocks which provide a huge amount of flexibility for the management for the broad range of animals currently at Lower Maythorn barn. The animals which are principally sheep and miniature ponies at this moment in time enjoy a wonderful array of paddocks with field shelters on metal skids. There is also a consented detached stable block with a concreated yard. The stable block includes three good sized stables, one of which is particularly large, feed store and large barn / tractor shed. The stable block is a fabulous addition to this rural home.
SHEPARDS HUTThe property has a delightful Shepards hut which is well positioned and enjoying the view. The Shepards hut has a stable style door and attractive windows and is fitted with a wood burning stove. The Shepards hut on its cast iron wheels may be available by separate negotiation.
ADDITIONAL INFORMATIONNearby the property has wonderful riding out areas and rural walks giving easy access to both Penistone and Holmfirth with local villages just a short distance away and particularly well established and well-regarded schools in either direction. It should be noted the property is installed with a septic tank and has a below ground LPG storage tank. The property has external lighting, an alarm system, it is fitted with a CCTV system. Carpets, curtains and certain other extras may be available by separate negotiation.
D

