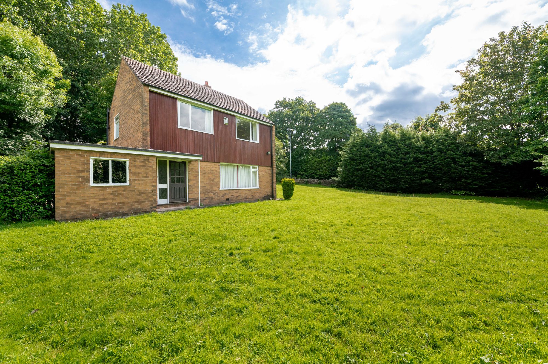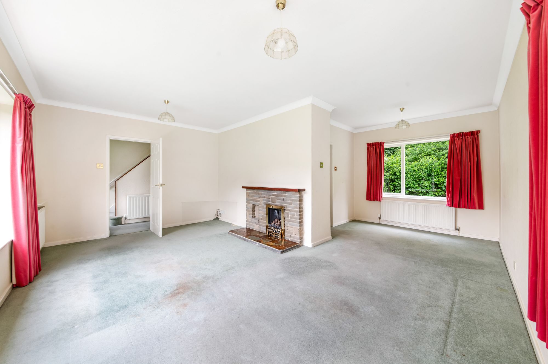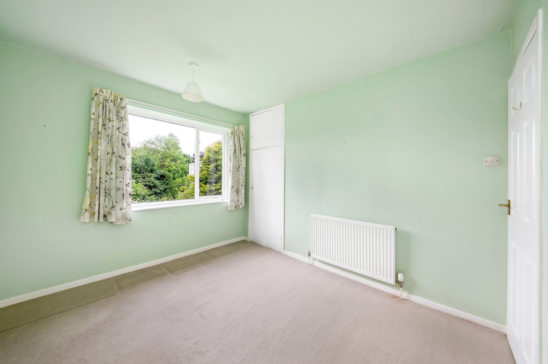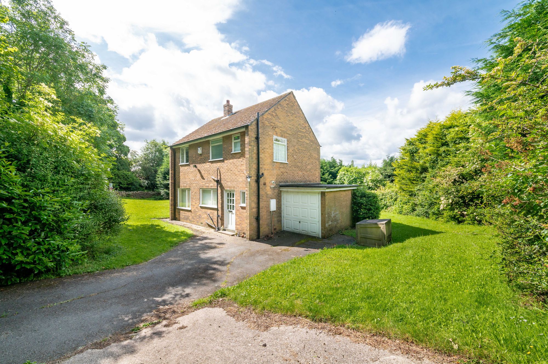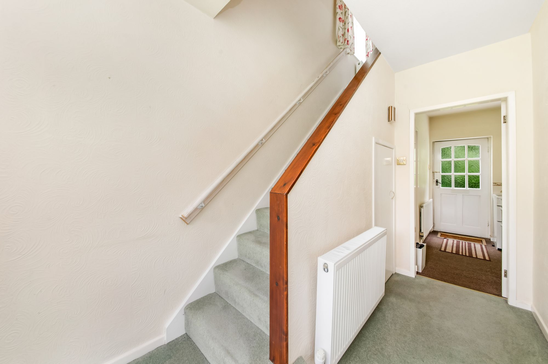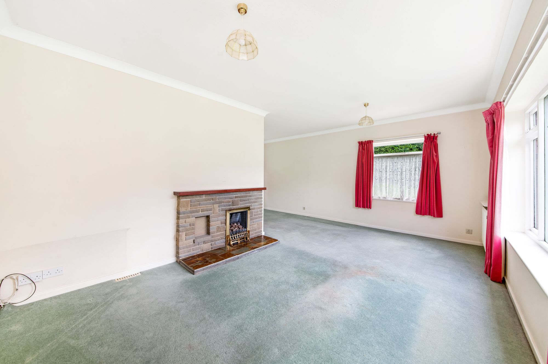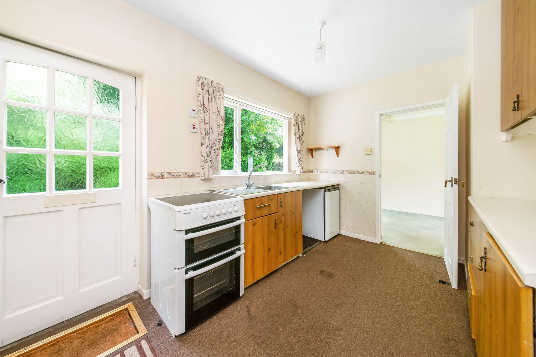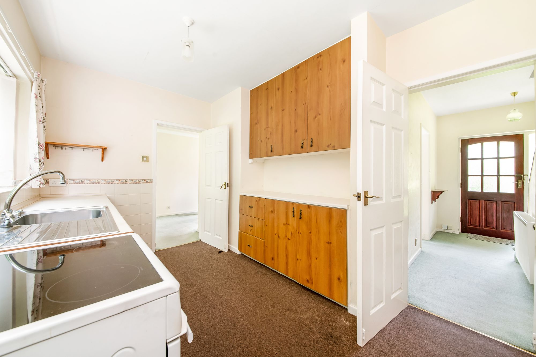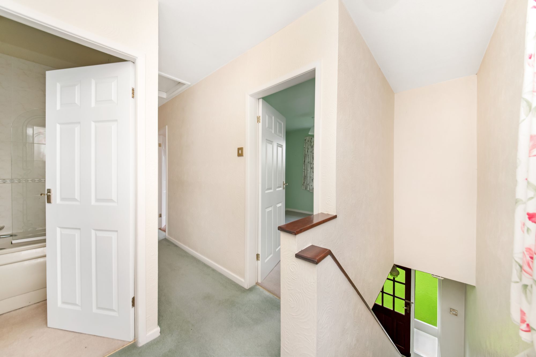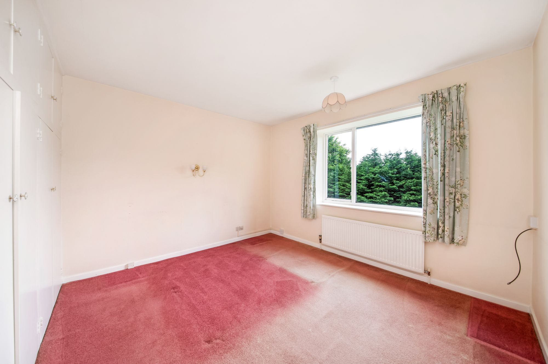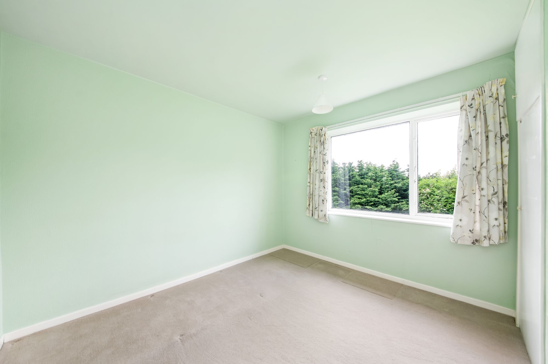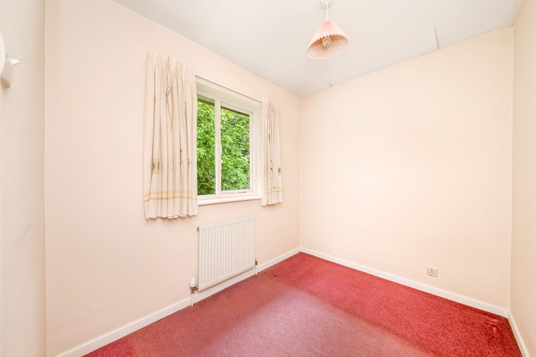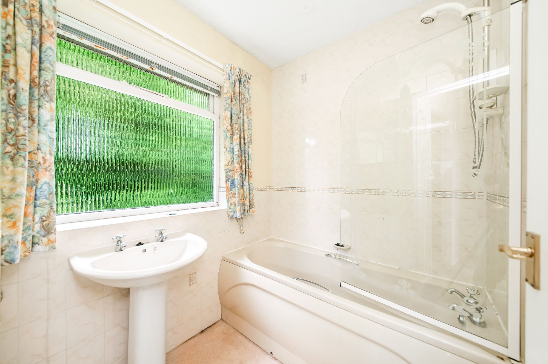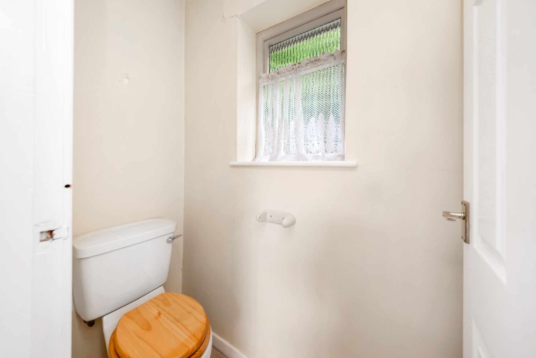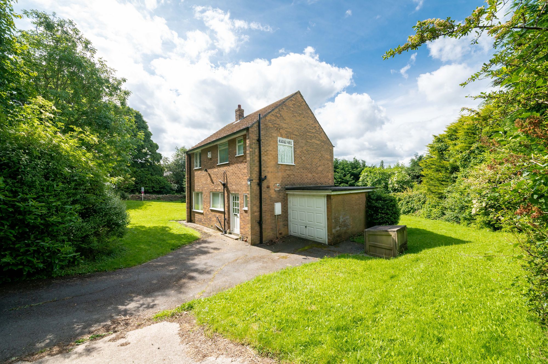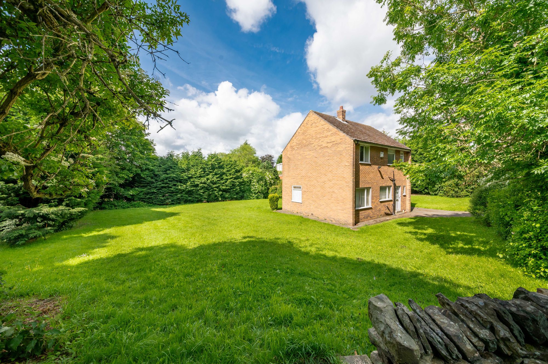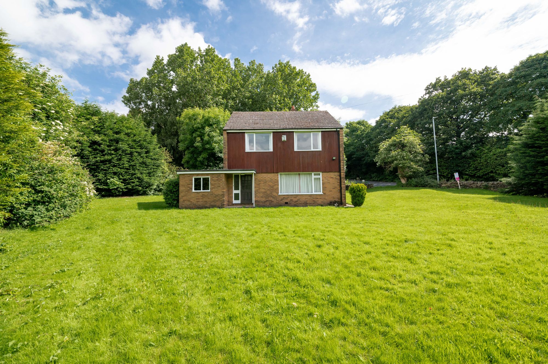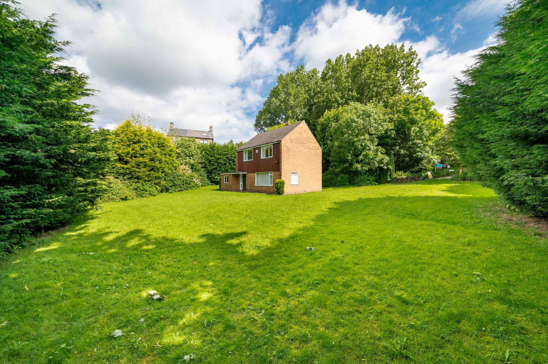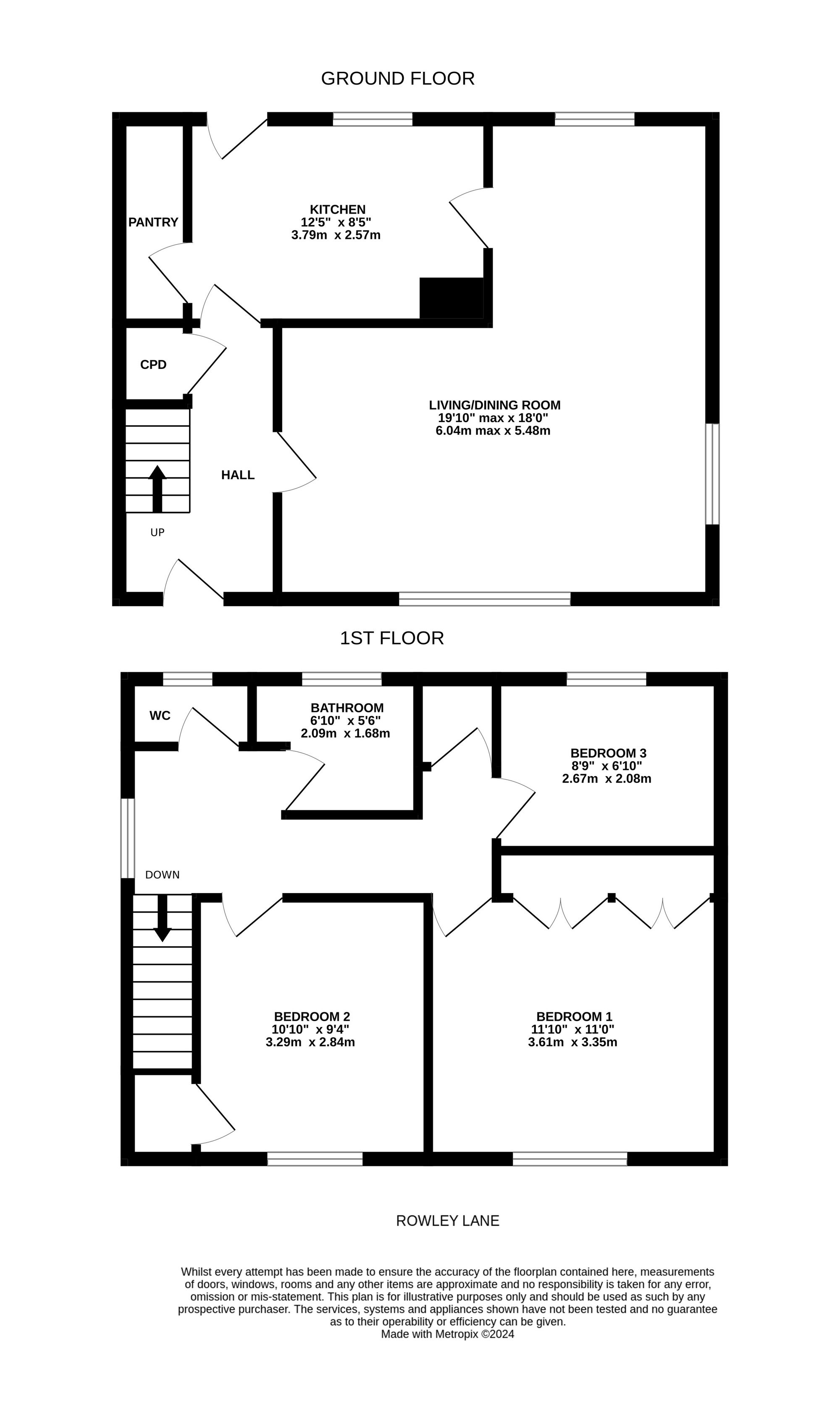OCCUPYING A GENEROUS PLOT AND BRIMMING WITH OPPORTUNITY IS THIS SPACIOUS, DETACHED FAMILY HOME, NESTLED IN A FABULOUS TREE-LINED SETTING IN THE SOUGHT-AFTER VILLAGE OF LEPTON. THE PROPERTY HAS MASSES OF POTENTIAL AND IS IN CATCHMENT FOR WELL REGARDED SCHOOLING, CLOSE TO AMENITIES AND IDEALLY POSITIONED FOR ACCESS TO COMMUTER LINKS. VIEWINGS ARE A MUST IN ORDER TO TRULY APPRECIATE THE OPPORTUNITY ON OFFER.
The property accommodation briefly comprises of kitchen, open-plan living/dining room and inner hallway to the ground floor. To the first floor there three bedrooms, the house bathroom and a separate WC. Externally the property boasts a tarmacadam hardstanding leading to the attached garage. The beautiful grounds of the property extend to all sides and is laid predominately to lawn with tree-lined surround and well stocked borders.
Tenure Freehold. Council Tax Band D. EPC Rating D.
11' 0" x 6' 6" (3.35m x 1.98m)
Enter into the property through a multi-panel timber and glazed front door with obscure glazed inserts. The entrance hall features an adjoining bank of windows to the front elevation with obscure glass, a ceiling light point, a radiator, a staircase with wooden banister rising to the first floor, a useful understairs cupboard, and doors providing access to the fabulous open-plan living dining room and the kitchen.
18' 0" x 19' 10" (5.49m x 6.05m)
The open-plan living dining room is a generously proportioned, light and airy, triple aspect reception room, featuring banks of hardwood windows to the front, side and rear elevations. The living area features two ceiling light points, decorative coving, two radiators, and the focal point of the room is the living flame effect gas fireplace with stone inset and raised natural slate tiled hearth. The living area leads seamlessly into the dining area, which features decorative coving to the ceiling, a ceiling light point, a radiator, and a multi-panel door providing access to the kitchen.
12' 5" x 8' 5" (3.78m x 2.57m)
The kitchen features a range of fitted wall and base units with complementary rolled-edge work surfaces over, which incorporate a single-bowl, stainless-steel sink and drainer unit with chrome mixer tap over. There is an electric cooker point, tiling to the splash areas, a ceiling light point, a radiator, space and provisions for an automatic washing machine, and an undercounter fridge unit. There is a bank of hardwood windows to the rear elevation, providing views across the property's gardens, a multi-panel timber door providing access to the understairs boiler cupboard, and an external multi-panel timber and glazed door providing direct access to the rear gardens.
8' 0" x 2' 8" (2.44m x 0.81m)
The understairs cupboard houses the property's wall mounted combination boiler and features a fitted work surface and a window with obscure glass to the rear elevation. This space is currently utilised as a walk-in pantry and cloaks cupboard but could be utilised as a utility area, subject to necessary works. There is a ceiling light point, fitted shelving, and plug points.
Taking the staircase from the entrance hall, you reach the first-floor landing, which features a window to the side elevation which provides a great deal of natural light. There are two ceiling light points, a radiator, a loft hatch providing access to a useful attic space, and multi-panel timber doors providing access to three well-proportioned bedrooms, the house bathroom and separate w.c. A door also encloses the hot water cylinder cupboard which features fitted shelving.
BEDROOM ONE11' 10" x 11' 0" (3.61m x 3.35m)
Bedroom one is a generously proportioned double bedroom with ample space for freestanding furniture. There is a bank of hardwood windows to the front elevation, offering pleasant views across the property's gardens and beyond, a ceiling light point, a wall light point, a radiator, and banks of fitted wardrobes with hanging rails and shelving in situ.
9' 4" x 10' 10" (2.84m x 3.30m)
Bedroom two is a light and airy double bedroom with ample space for freestanding furniture. There is a ceiling light point, a radiator, a telephone point, a useful built-in cupboard over the bulkhead for the stairs which is utilised as a fitted wardrobe with overhead cupboard, and a bank of windows to the front elevation, providing pleasant views across the property's gardens.
6' 10" x 8' 9" (2.08m x 2.67m)
Bedroom three is situated to the rear of the property and features a bank of hardwood windows to the rear elevation. There is a ceiling light point and a radiator.
5' 6" x 6' 10" (1.68m x 2.08m)
The house bathroom features a two-piece suite which comprises of a panel bath with electric Mira Sport shower over and glazed shower guard, and a pedestal wash hand basin with chrome taps. There is tiling to the splash areas, a ceiling light point, a radiator, and a window to the rear elevation with obscure glazed inserts.
The separate w.c. features a low-level w.c. and an obscure glazed window to the rear elevation.
D

