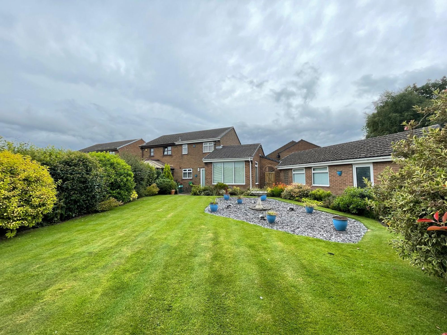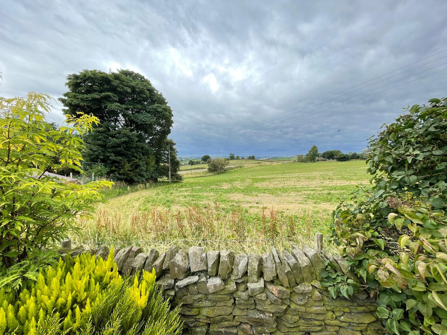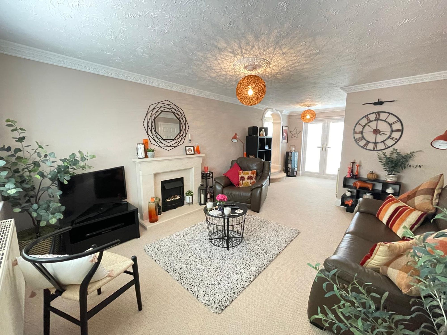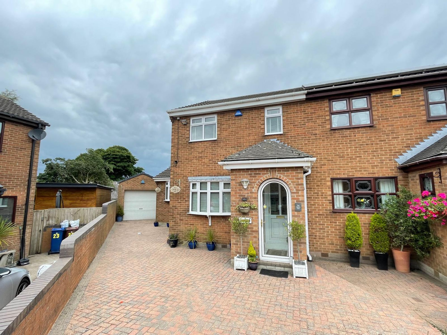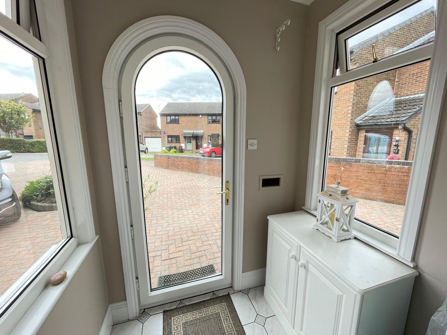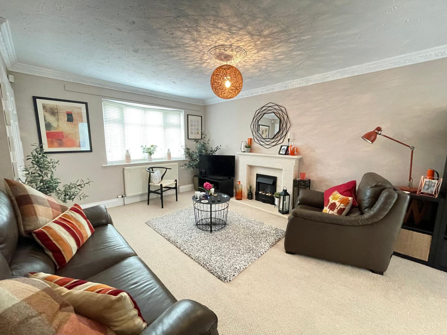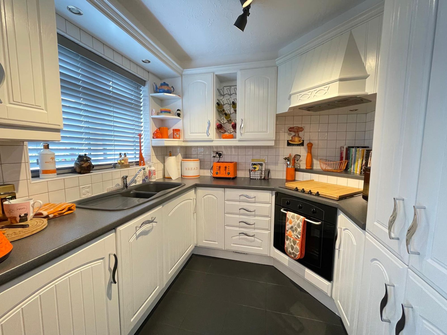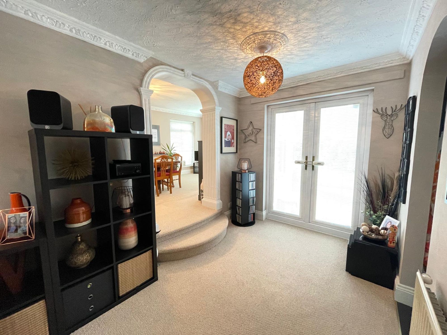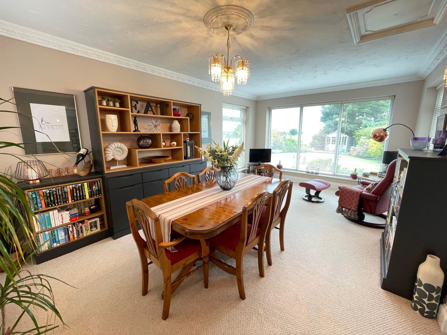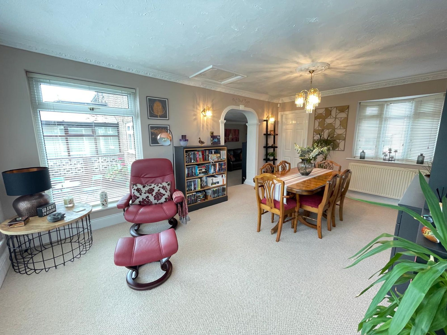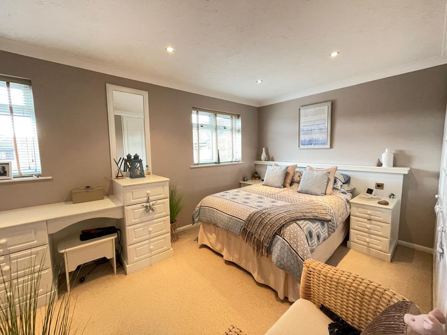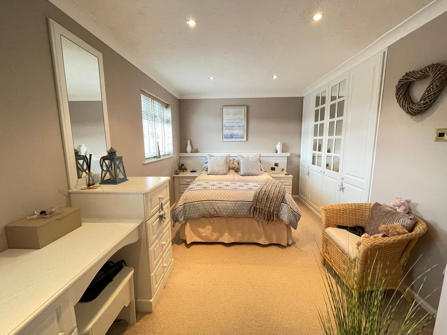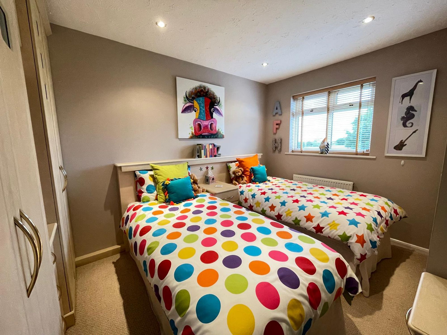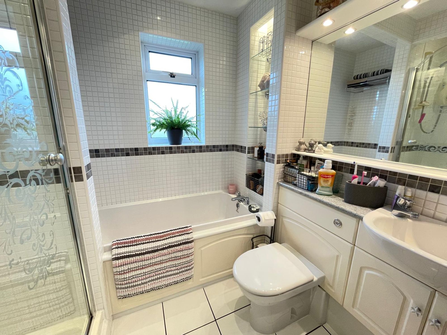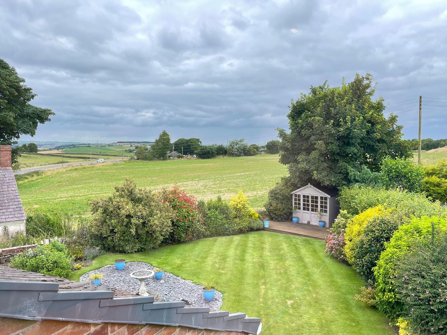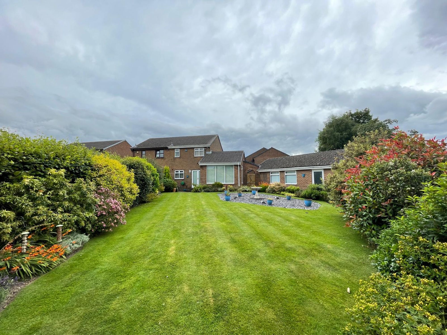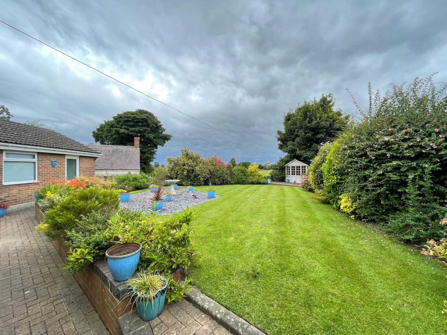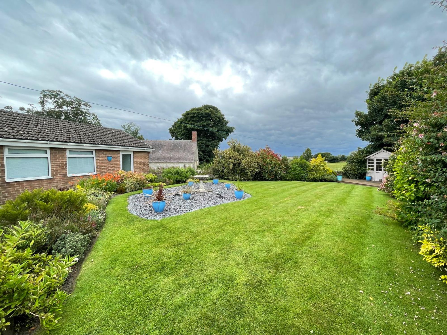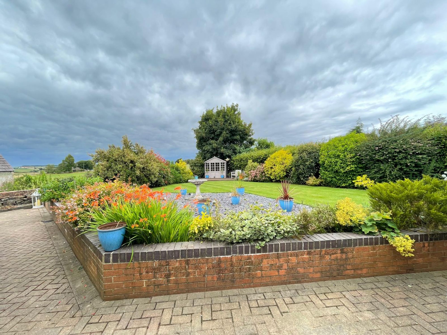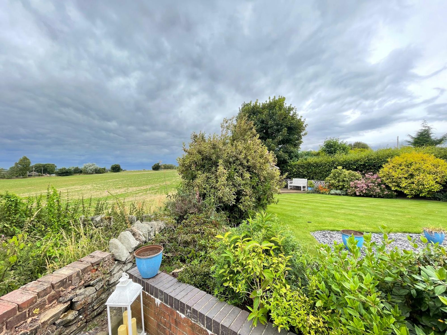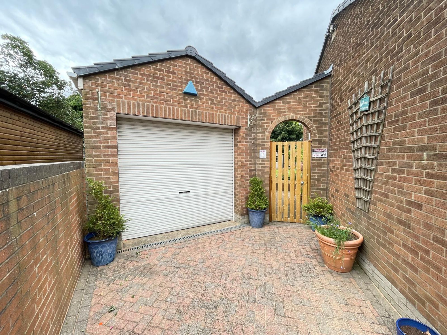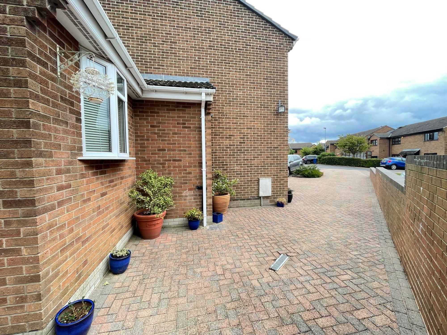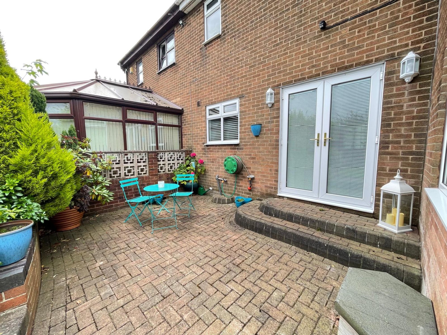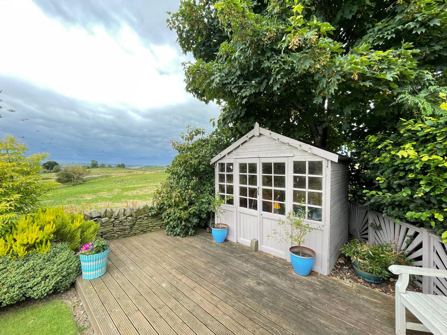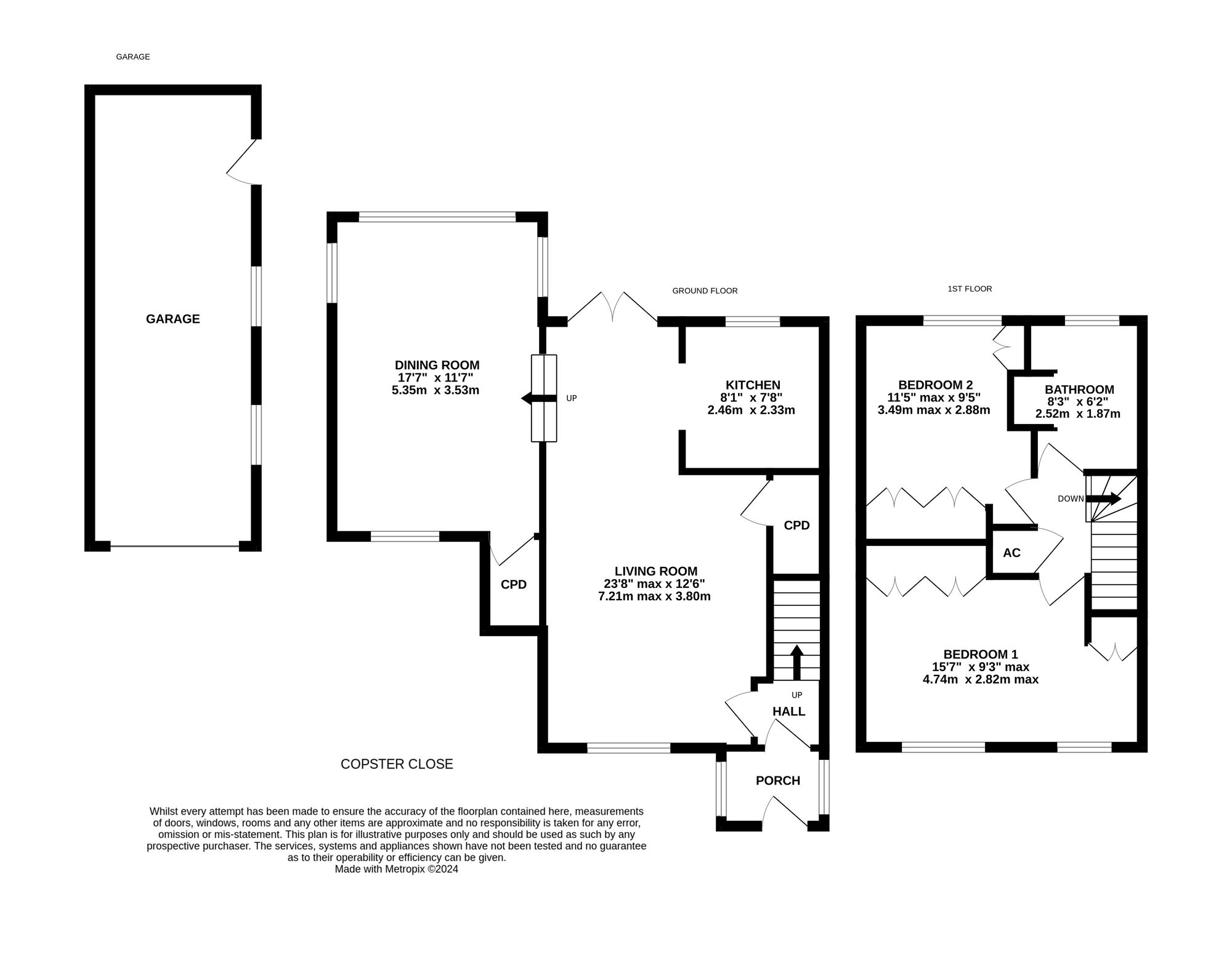LOCATED AT THE END OF THIS QUIET RESIDENTIAL CUL-DE-SAC AND ENJOYING FABULOUS FAR REACHING VIEWS OVER NEIGHBOURING FARMERS FIELDS TO REAR, WE OFFER TO THE MARKET THIS BEAUTIFULLY PRESENTED AND SIGNIFICANTLY EXTENDED SEMI-DETACHED HOME ENJOYING A GENEROUS CORNER PLOT COMPLETED WITH OFF-STREET PARKING FOR NUMEROUS VEHICLES AND IMPRESSIVE LARGER THAN AVERAGE DETACHED GARAGE. THE HOME OFFERS A WEALTH OF VERSATILE RECEPTION SPACE IN THIS HIGHLY REGARDED SOUTH YORKSHIRE VILLAGE WITH EXCELLENT COMMUTABILITY AND ACCESS TO LOCAL AMENITIES IN PENISTONE AND BARNSLEY. The property briefly comprises: To ground floor entrance porch, entrance hallway, living room, fitted kitchen with integrated appliances, fabulous dining room extension and the ground floor has footings making it possible for a double story extension given necessary consents are met. To first floor there are two double bedrooms and family bathroom. The property was originally deigned to be a three bedroom house, however vendors opted for the current two bedroom configuration, although this could be reinstated as so desired if necessary permissions are met. Externally there is off-street parking to the front and to the side into the aforementioned garage and gorgeous mature gardens to the rear adjoining to open fields. A true one off property which must be viewed to be fully appreciated.
Entrance gained via uPVC and double glazed door into entrance porch. An addition to the home with uPVC double glazing to two additional sides, ceiling light, coving to the ceiling and tiled floor, uPVC and decoratively glazed door then leads through to entrance hallway.
ENTRANCE HALLWAYWith inset ceiling light, central heating radiator, tiled floor and staircase rising to first floor, door then opens through to living room.
LIVING ROOMAn excellently proportioned principal reception space, the main focal point being an electric fired sat within ornate surround. There are two ceiling lights each with ceiling rose, ornate coving to the ceiling, two central heating radiators, uPVC double glazed window to the front and twin French doors giving access to the rear garden. Door leads to storage cupboard underneath the stairs and archway leads through to kitchen.
KITCHENA fitted kitchen with a range of wall and base units in a white wood effect shaker style with contrasting laminate worktops, pullout larder unit, tiled splashbacks and tiled floor. There are integrated appliances in the form of electric oven, electric ceramic hob with extractor fan over, integrated slimline dishwasher, integrated washing machine and integrated fridge freezer with a one and half bowl composite sink with chrome mixer over. There is ceiling light, inset ceiling spotlights and under cupboard lighting.
DINING ROOMFrom living room, two steps lead up to dining room. A superb single story addition to the home of excellent proportions and offering uPVC and double glazing to four sides enjoying particularly pleasant views to the rear over the property’s garden with open aspect over neighbouring field beyond. There is ceiling light with ceiling rose, coving to the ceiling, central heating radiator and access to loft space via a hatch. Door opens through to store room and here we find the boiler.
FIRST FLOOR LANDINGFrom entrance hallway, staircase rises and turns to first floor landing with inset ceiling spotlights, spindle balustrade and access to airing cupboard housing hot water tank. Here we gain entrance to the following rooms.
BEDROOM ONEAn excellently proportioned principal bedroom with fitted wardrobes, inset ceiling spotlights, coving to the ceiling, built in dressing room furniture and central heating radiator. There is a cupboard above the stairs. We are informed that the property was originally conceived as a three bedroom house, however the current vendor opted for a configuration with two double bedrooms instead, this could be reverted back to a three bedroom given necessary planning and consents if so desired.
BEDROOM TWOAn additional double bedroom rear facing with fitted wardrobes, inset ceiling spotlights, central heating radiator and fabulous view via uPVC double glazed window to the rear over neighbouring field.
BATHROOMComprising a four piece white suite in the form of close coupled W.C., basin sat within vanity unit with chrome mixer over, bath with chrome mixer tap and shower enclosure with Mira sport electric shower within. There are inset ceiling spotlights, full tiling to walls and floor, chrome towel rail/radiator, shaver socket and obscure uPVC double glazed window to the rear.
OUTSIDETo the front of the home, there is a block paved driveway, providing off-street parking for numerous vehicles continuing down the side of the home. The side of the home in turn leads to detached garage accessed via a roller shutter door. This impressive purpose-built garage is larger then average and offers particularly generous ceiling height which may suit a van, camper van or similar and it could as well have potential for conversion into an annex or home office, if so desired. There is power, electric, W.C. and has two uPVC double glazed window to the side and two separate uPVC and obscure glazed doors each giving pedestrian access from the rear garden.
OUTSIDETo the rear of the home, there is a beautifully curated mature garden with an abundance of perimeter plants and shrubs, with lawned area, low maintenance gravelled beds and timber decked area with summer house perfectly positioned to provide seating overlooking the adjoining farmers field with additional block paved patio area immediately behind the home. The vendor also informs us that the property counts with a security alarm system, security lights to front and rear and external water and power installations.
Warning: Attempt to read property "rating" on null in /srv/users/simon-blyth/apps/simon-blyth/public/wp-content/themes/simon-blyth/property.php on line 312
Warning: Attempt to read property "report_url" on null in /srv/users/simon-blyth/apps/simon-blyth/public/wp-content/themes/simon-blyth/property.php on line 313

