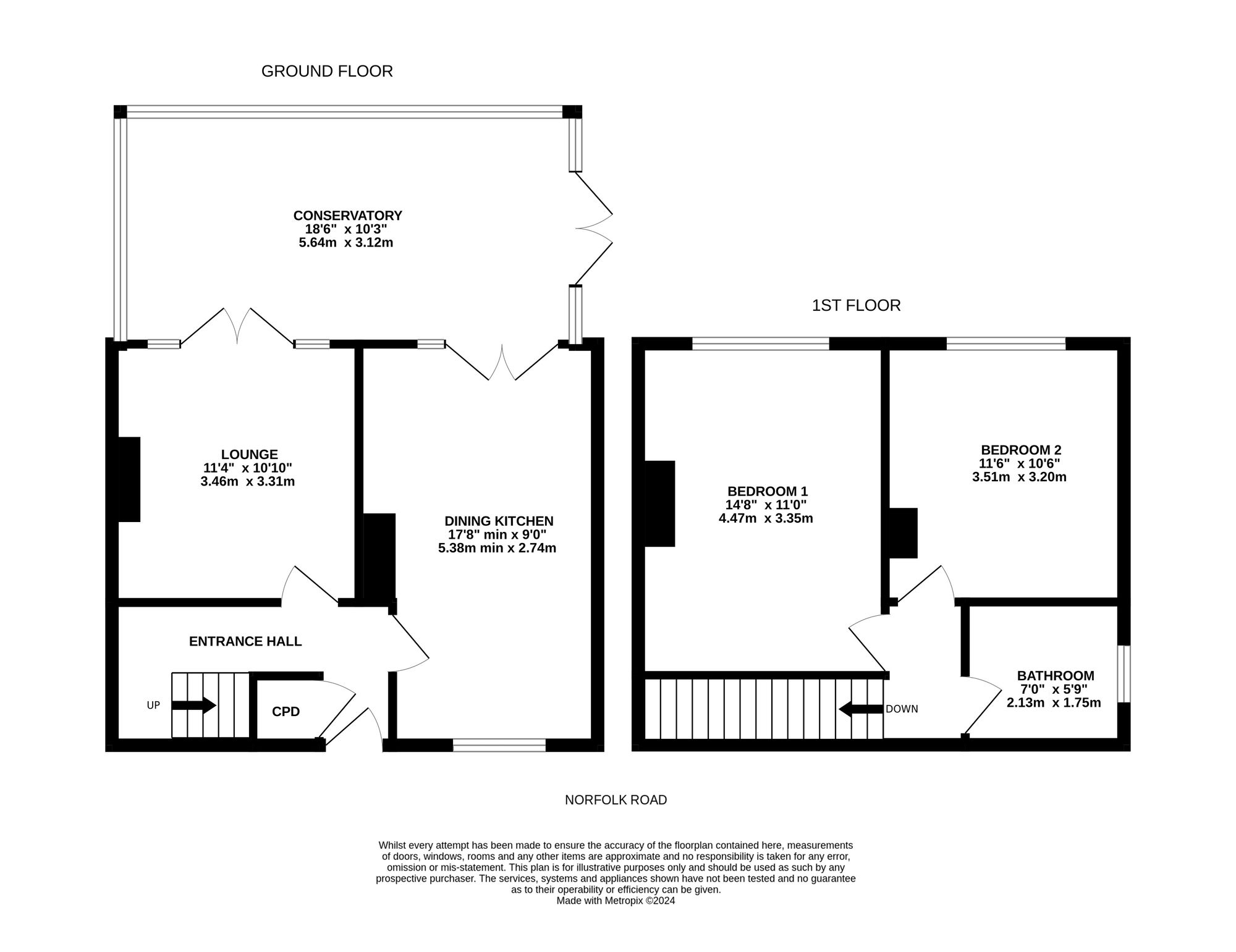OFFERED TO THE MARKET WITH NO UPPER VENDOR CHAIN IS THIS WELL-PRESENTED AND DECEPTIVELY SPACIOUS TWO BEDROOMED SEMI-DETACHED PROPERTY SITUATED IN A POPULAR RESIDENTIAL AREA. The accommodation briefly comprises; entrance hall, dining kitchen, conservatory, separate utility and lounge. To first floor there are two double bedrooms and the house bathroom. Outside is a larger than average fully enclosed rear garden and lawned garden space to front.
Entrance gained via uPVC and composite door into entrance hall with wood effect flooring, two ceiling lights and access to storage cupboard. Here we gain entrance to the following rooms.
DINING KITCHENHaving a range of wall and base units in a wood shaker style with contrasting worktops and tiled splashbacks. There is an integrated fridge, space for a dishwasher one and half bowl sink with chrome mixer tap over. There are inset ceiling spotlights, tiled floor, central heating radiator, exposed brick work housing the range cooker and uPVC double glazed windows to front.
CONSERVATORYAn addition to the home providing additional flexible living space and accessed from the dining kitchen via twin French doors and also from the lounge. The room has uPVC double glazing to all sides and uPVC twin French doors in double glazing giving access to rear garden.
LOUNGEA rear facing principal reception space with the main focal point being a gas fire sat within surround. There is a ceiling light, coving to the ceiling, central heating radiator and twin French doors in uPVC which open to the conservatory.
UTILITYAccessed from the rear garden or to the front via uPVC and composite door. The room has a sink with mixer taps over, space for further appliances, inset ceiling spotlights, tiled floor, and uPVC double glazed windows to front.
FIRST FLOOR LANDINGFrom the entrance hall a staircase rises to first floor landing with ceiling light, uPVC double glazed window and access to loft via a hatch. Here we gain entrance to the following rooms.
BEDROOM ONEA rear facing double bedroom with ceiling light, coving to the ceiling, picture rail, central heating radiator, fireplace sat within surround and uPVC double glazed window over looking the rear garden.
BEDROOM TWOA further double bedroom, rear facing with ceiling light, coving to the ceiling, central heating radiator and uPVC double glazed window.
BATHROOMComprising a three piece white suite in the form of close coupled W.C, pedestal basin with chrome mixer taps over, bath with chrome mixer taps and electric shower over. There is a ceiling light, tiled floor, part tiling to walls, extractor fan, central heating radiator and obscure uPVC double glazed window.
OUTSIDETo the front of the home is a lawned garden space with perimeter walling and flagged path leading to the front of the property. To the rear is a flagged patio seating area and a fully enclosed garden with perimeter fencing and hedging.
Warning: Attempt to read property "rating" on null in /srv/users/simon-blyth/apps/simon-blyth/public/wp-content/themes/simon-blyth/property.php on line 312
Warning: Attempt to read property "report_url" on null in /srv/users/simon-blyth/apps/simon-blyth/public/wp-content/themes/simon-blyth/property.php on line 313

