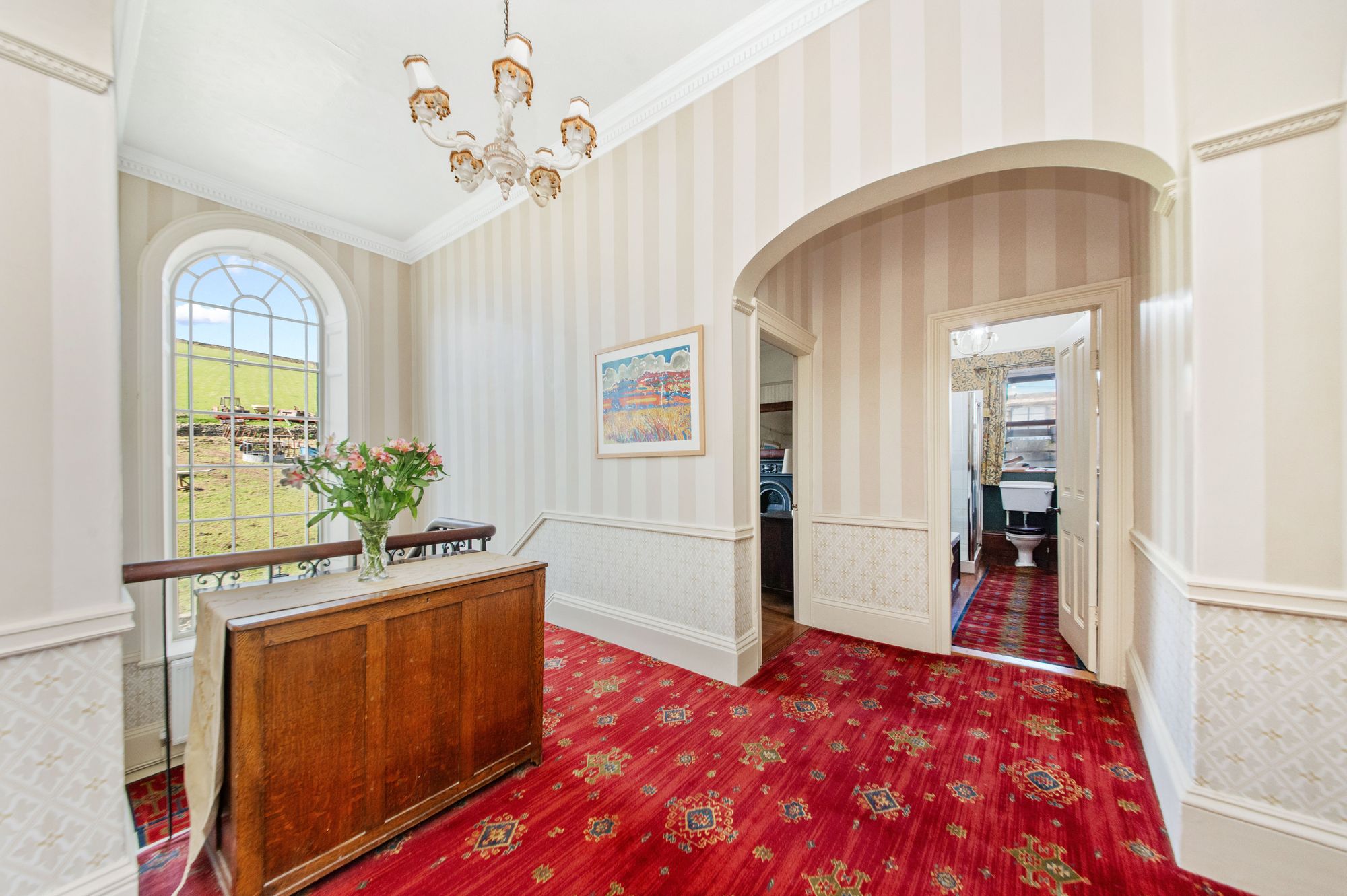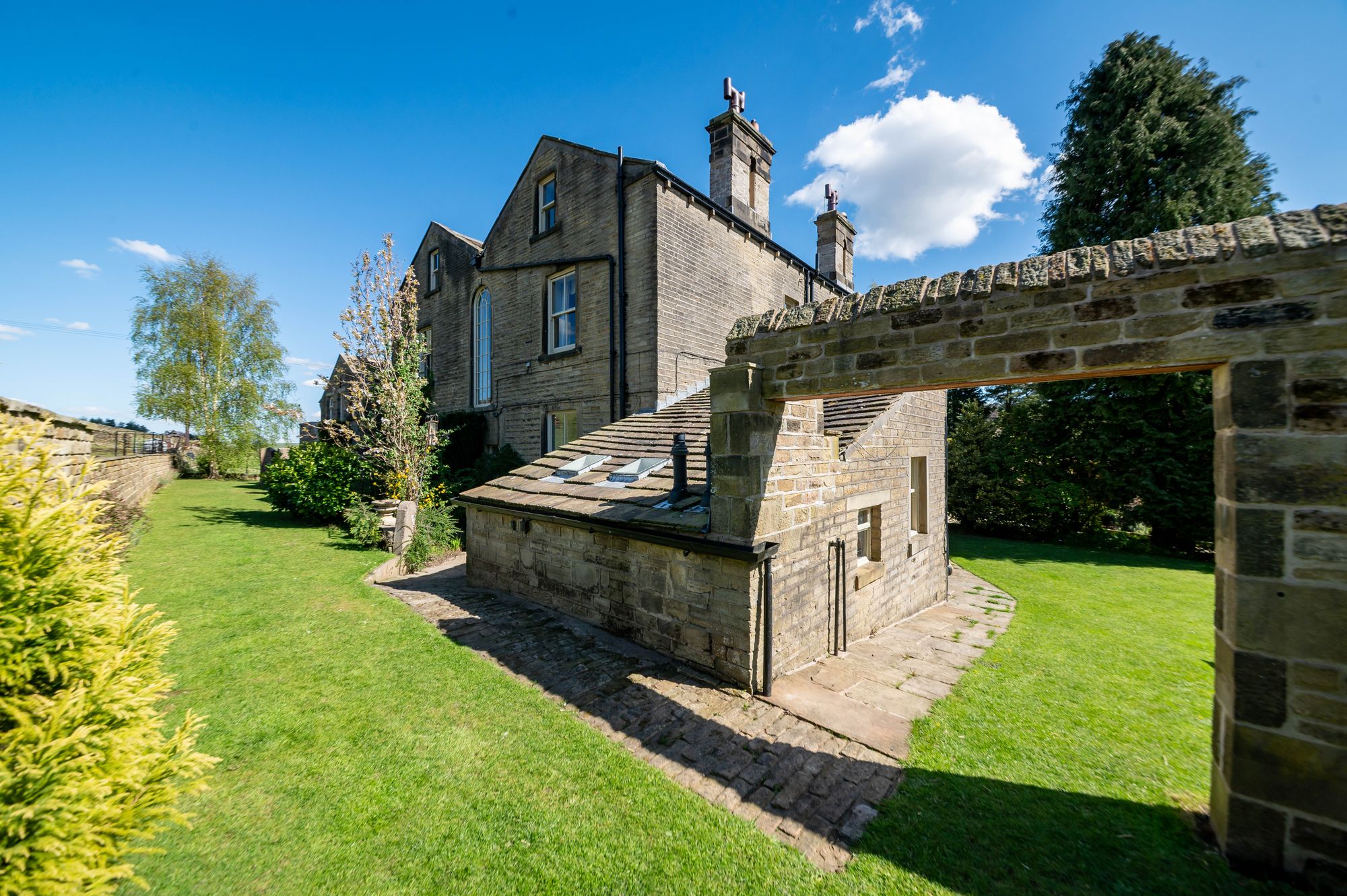A BEAUTIFUL MUCH LOVED PERIOD HOME SITTING IN DELIGHTFUL, MATURE GARDENS WITH IMPRESSIVE LONG DRIVEWAY AND TURNING CIRCLE, ELEVATED ABOVE THE VILLAGE WITH SOUTHERLY LONG-DISTANCE VIEWS. THIS SIX-BEDROOM, SPACIOUS HOME HAS THE ADDITIONAL BENEFIT OF A FABULOUS HOME OFFICE / STUDIO, BILLIARD ROOM (40’3” X 17’6”) POSITIONED ABOVE THE SIX-CAR GARAGE / WORKSHOP. WITH GROUND SOURCE HEATING THE HOME HAS RETAINED MOST OF ITS ORIGINAL FEATURES INCLUDING IMPRESSIVE HOME LIVING WITH FABULOUS STAIRCASE, FORMAL RECEPTIONS ROOMS WITH BEAUTIFUL FIREPLACES.
WITH THE USUAL MODERN APPOINTMENTS, CLONLEA BRIEFLY COMPRISES; Superb hallway, WC, sitting room, second sitting room / dining room, family room/library, breakfast kitchen, study, boot room/utility room, delightful cellars, six bedrooms, five of which are doubles, two bathrooms, one of which is adjacent to the principle bedroom, lovely gardens, impressive semi-circle driveway with electric period cast iron gates leading to turning circle.
Stone pillars form part of the portico which gives shelter to the main entrance door, this with attractive door furniture and glazed over-light with coloured and leaded glazing, gives access to the entrance hallway.
ENTRANCE HALL37' 0" x 8' 6" (11.28m x 2.59m)
features. This is a through hallway and timber and glazed door give access out to the gardens and indeed, the lower portion of the very tall, arched window on the half landing, floods natural light down to the hallway. With mahogany-boarded flooring, the hallway features a high ceiling, two chandelier points, a beautiful, stone staircase with wrought iron balustrading and polished, mahogany timber handrail. The hallway has beautiful door architraves, tall skirting boards and is decorated with both a dado rail and picture hanging rail. Twin doors lead through to the sitting room.
18' 0" x 15' 10" (5.49m x 4.83m)
This room, with beautiful maple flooring, has a very high ceiling height, a chandelier point, picture rails, tall skirting boards, beautiful views out over the gardens in two directions, particularly to the front, courtesy of a large, sash window and the room has a fabulous marble fireplace with a particularly broad, attractive open-fired grate with attractive panel to the rear and raised hearth. The room is also decorated with a dado rail. Across the hallway, with matching twin doors, access is gained through to the dining room/second sitting room.
17' 10" x 15' 10" (5.44m x 4.83m)
Twin doors lead from the entrance hall to this very large and elegant room with a high ceiling height, chandelier point, beautiful, period-style sash window with a view out over the gardens, maple flooring and a beautiful, Carrera-style, marble fireplace with raised hearth.
18' 3" x 15' 4" (5.56m x 4.67m)
Positioned to the rear, this room is currently used as a library. This delightful, snug-style room has a lovely view out over the neighbouring farmland to the rear. There is a high ceiling height, two chandelier points, coving to the ceiling, in built Mahogony glazed bookcases, stone fireplace, all of which is home for a large and impressive cast iron stove with gas coal-effect fire.
There is a continuation of the mahogany flooring and low-level w.c. with polished timber seat, pedestal wash handbasin, attractive view out of the window, chandelier point and coving.
DINING KITCHEN18' 2" x 16' 0" (5.54m x 4.88m)
A large and impressive room with a very high ceiling and oak flooring. This attractive room has a good-sized window giving a view out over neighbouring farmland. There is a wealth of units, principally at the lower level, with a large amount of working surface with tiled splashbacks. There is a gas fired Aga, which has the usual warming ovens and twin hotplates over. There is a double drainer, stainless sink unit with mixer tap above, fridge/freezer space and plumbing for a dishwasher. The room has attractive oak flooring and has a timber and glazed door that leads through to the side hall. From the dining kitchen a doorway also gives access through to a lobby and a doorway leads down to the cellars.
CELLARS A doorway from the kitchen gives access to a pantry and then to a further doorway which gives access to the staircase which leads down to the extensive cellars. There is a large, central hallway area and a broad opening leads through to cellar no.1. All the cellars and centrally heated. CELLAR 1 This, as the photographs suggest has been used by the family for their train set. It has a stone slab table, arched ceiling and wonderful, inset shelving, fitted with wine racking. There is also a storeroom. CELLAR 2 Stone slab table, impressive beams to the ceiling, stone shelving and storage room. The cellars are decorated and have ample lighting and stone-flagged flooring.
SIDE HALLThis side hall has an elegant entrance door with the upper portions being glazed, further windows, one above the door and one to the side, the glazing being leaded.
STUDY / HOME OFFICE12' 7" x 12' 0" (3.84m x 3.66m)
A doorway from the side hall leads through to the study/home office, with a lovely view out of the side gardens courtesy of two windows. This room has oak flooring and is also fitted with a creel to the ceiling.
A timber door from the study leads to the plant room which houses the ground source heat pump, domestic hot water tank and buffer tank. A high-quality gas boiler has been retained for use when electricity prices make gas heating more economic. The room also houses a Belfast sink, has provision for a washing machine and three radiators and a clothing rack to en-suite rapid drying of washing.
HALF LANDINGFrom the entrance hall, a staircase, as previously described, of stone, with attractive balustrading, leads up to the half landing with a fabulous, arch-topped window giving a pleasant outlook over the rural scene to the rear.
FIRST FLOOR LANDINGThe first-floor landing is particularly impressive with high standards of décor, chandelier point and period style doors giving access to the following rooms.
BEDROOM ONE18' 0" x 15' 10" (5.49m x 4.83m)
A very large, double bedroom giving a stunning view out over the property’s gardens and long-distance Pennine views beyond. With mahogany flooring, there is an original-style fireplace with delightful surround, incorporating mantel, tiled hearth and all being home for an open-fired grate. The room is decorated with a dado rail and coving to the ceiling.
17' 10" x 16' 0" (5.44m x 4.88m)
Another, beautiful, large, double bedroom with a pleasant view out to the front elevation, high ceiling height, coving, picture rail, dado rail and original fireplace which incorporates a mantel, raised hearth, tiled surround and open-fired grate of a period design.
15' 3" x 12' 3" (4.65m x 3.73m)
A double room with delightful, mahogany flooring, good sized window, giving a super view to the rear elevation, fabulous, period-style fireplace with open-fired grate, picture rail, coving and central chandelier point.
16' 0" x 10' 10" (4.88m x 3.30m)
A double room with an outlook to the rear, this bedroom has mahogany flooring, is fitted with a picture rail, central ceiling light point and in-built, airing and storage cupboard.
A pleasant, single room which has a lovely view out to the front, in-built cupboards and drawers, central ceiling light point and picture rail.
HOUSE BATHROOM ONE11' 9" x 5' 6" (3.58m x 1.68m)
Fitted with a four-piece suite that includes a good-sized shower, low-level w.c. with polished timber seat with, vanity unit from the Heritage range with storage cupboard beneath, bath with appropriate decorative tiling, shaver socket, dado rail, Mahogony flooring, coving to the ceiling and chandelier point.
9' 8" x 7' 0" (2.95m x 2.13m)
Well presented with a three-piece suite which comprises of bath with Victorian-style hand held mixer tap with shower unit over, Heritage pedestal wash handbasin, high-flush, period-style WC, ceramic tiling to the half-height where appropriate, shaver socket, Mahogony flooring, chandelier point to the ceiling, coving to the ceiling and window giving a lovely view of the side gardens and up towards the Pennine Hills in the distance.
18' 0" x 11' 7" (5.49m x 3.53m)
A doorway from the landing gives access to a staircase leads to a fifth double bedroom which has a window giving a lovely view out to the rear. With two beams to the ceiling, there is useful under-eaves access and storage. There is also access to a boarded attic above bedroom one.
39' 0" x 17' 8" (11.89m x 5.38m)
Stone steps from the garden lead up to a timber and glazed door and a fabulous studio/home office/billiard room, served by a shower room with wash handbasin, low level w.c. and shower. This is a very flexible space. It also has provision for a kitchen area with a pleasant view out to the rear. With fabulous, engineered beams, this high specification building which has tremendous garaging below, offers extensive accommodation and is superbly located adjacent to the home. There is a superb Venetian-style window, reaching down to the floor level which has beautiful oak flooring. There are many lighting points and this is a particularly spacious, stylish and versatile room.
The property also has partial double glazing. With the property being Grade II listed it is not double glazed to the front façade. Original wooden shutters fitted to windows in four main ground floor rooms. Carpets, curtains and certain other fixtures and fittings are available under separate.
E
Repayment calculator
Mortgage Advice Bureau works with Simon Blyth to provide their clients with expert mortgage and protection advice. Mortgage Advice Bureau has access to over 12,000 mortgages from 90+ lenders, so we can find the right mortgage to suit your individual needs. The expert advice we offer, combined with the volume of mortgages that we arrange, places us in a very strong position to ensure that our clients have access to the latest deals available and receive a first-class service. We will take care of everything and handle the whole application process, from explaining all your options and helping you select the right mortgage, to choosing the most suitable protection for you and your family.
Test
Borrowing amount calculator
Mortgage Advice Bureau works with Simon Blyth to provide their clients with expert mortgage and protection advice. Mortgage Advice Bureau has access to over 12,000 mortgages from 90+ lenders, so we can find the right mortgage to suit your individual needs. The expert advice we offer, combined with the volume of mortgages that we arrange, places us in a very strong position to ensure that our clients have access to the latest deals available and receive a first-class service. We will take care of everything and handle the whole application process, from explaining all your options and helping you select the right mortgage, to choosing the most suitable protection for you and your family.
How much can I borrow?
Use our mortgage borrowing calculator and discover how much money you could borrow. The calculator is free and easy to use, simply enter a few details to get an estimate of how much you could borrow. Please note this is only an estimate and can vary depending on the lender and your personal circumstances. To get a more accurate quote, we recommend speaking to one of our advisers who will be more than happy to help you.
Use our calculator below

































