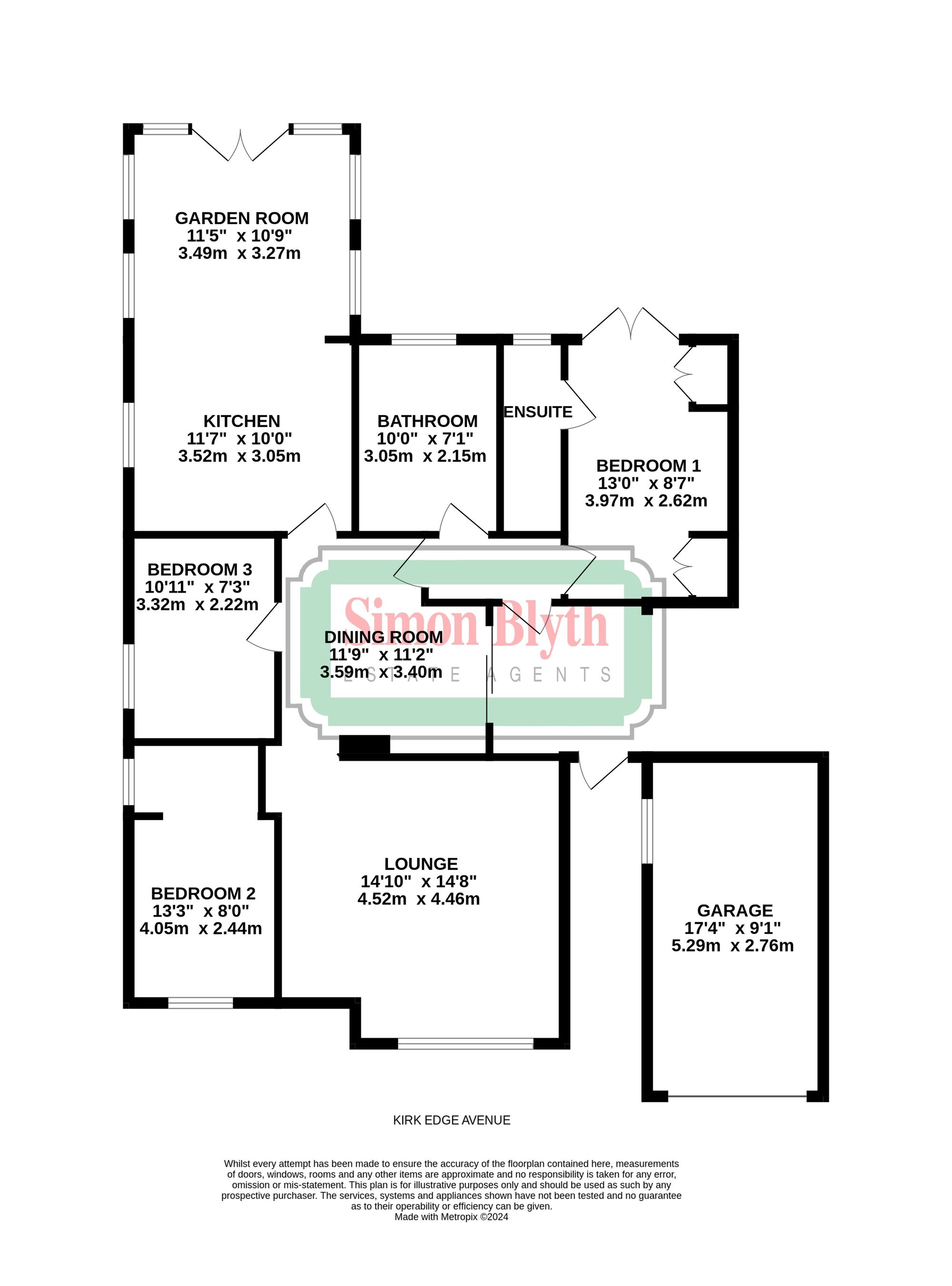SITUATED ON A QUIET CUL-DE-SAC IN THIS SOUGHT AFTER LOCATION OF WORRALL, WE OFFER TO THE MARKET THIS EXTENDED AND VERY WELL PRESENTED THREE BEDRROM DETACHED BUNGALOW. THE ACCOMMODATION BRIEFLY COMPRISES; Entrance hall, dining room, living room, open plan fitted kitchen and additional garden room, three bedrooms including the master with en-suite shower room and house bathroom that boasts a four piece suite. Outside, there are mature gardens to the front and rear with a driveway that provides off street parking and detached single garage. The EPC rating is C-69 and the council tax band is D.
Entrance gained via uPVC and double glazed door onto the storm porch, with a wooden decked seating area. A further door opens into the entrance hall.
ENTRANCE HALLHere we find a cloakroom and access to the loft space.
DINING ROOMA versatile reception space with a sliding uPVC and double glazed door which leads back onto the storm porch, inset ceiling spotlights, coving to the ceiling, central heating radiator and wood effect laminate flooring. An archway leads through to the living room.
LIVING ROOMA front facing reception space with inset ceiling spotlights, coving to the ceiling, central heating radiator, continuation of the wood effect laminate flooring and a uPVC double glazed window to the front.
KITCHENA fantastic open place space, incorporating both the kitchen and garden room. The kitchen itself has a range of wall and base units in a high gloss with contrasting quartz worktops. There are integrated appliances in the form of fridge freezer, dishwasher and washing machine, there is space for a range style cooker with a chimney style extractor fan over and glass splashback. There are inset ceiling spotlights, coving to the ceiling, continuation of the wood effect laminate flooring, vertical contemporary radiator, uPVC and double glazed window to the side and a breakfast bar.
GARDEN ROOMSitting under a vaulted ceiling with the added benefit of under floor heating and uPVC double glazing to three sides with twin French doors giving access out. There are inset ceiling spotlights, a vertical contemporary radiator and continuation of the wood effect laminate flooring.
BEDROOM ONEA rear facing double bedroom, with ceiling light, coving to the ceiling and twin French uPVC double glazed doors giving access to the rear garden. Here we also gain access to the en-suite shower room.
EN-SUITE SHOWER ROOMA modern fitted shower room comprising of a low level W.C., basin sat within a vanity unit and a walk in shower with mains fed chrome mixer within and glazed shower screen. There is ceiling light, chrome towel rail/radiator and an obscure uPVC double glazed window to the rear.
BEDROOM TWOWith fitted wardrobes, inset ceiling spotlights, central heating radiator and two uPVC and double glazed windows.
BEDROOM THREEWith ceiling light, central heating radiator and uPVC double glazed window to the side of the home.
FAMILY BATHROOMBoasting a four piece white suite in the form of low level W.C., basin sat within a vanity unit with chrome mixer tap over, bath with chrome mixer tap and shower enclosure with mains fed chrome mixer shower within. There are inset ceiling spotlights, full tiling to the walls and floor, central heating radiator and an obscure uPVC double glazed window to the rear.
OUTSIDETo the front of the home, there is a tarmacked driveway providing off street parking for two vehicles which leads to the detached garage. The garage is accessed via an electric up and over door and provides further off street parking, storage or indeed scope for further conversion given the necessary planning and consents, there is also electric and lighting. Also to the front of the home, there is a low maintenance lawned area with flower beds containing various plants, shrubs and trees. To the rear of the home, there is a generous garden with a further raised flagged seating area directly from the garden room, where we find a pond and hard standing for a shed that has electric and lighting. The gardens is fully enclosed with perimeter hedging and fencing.
E

